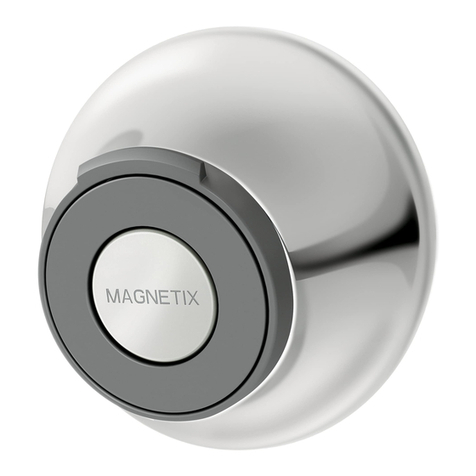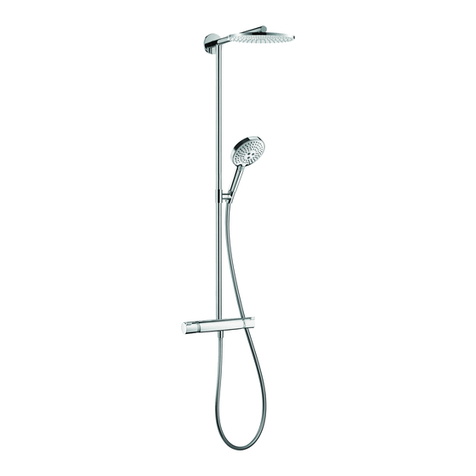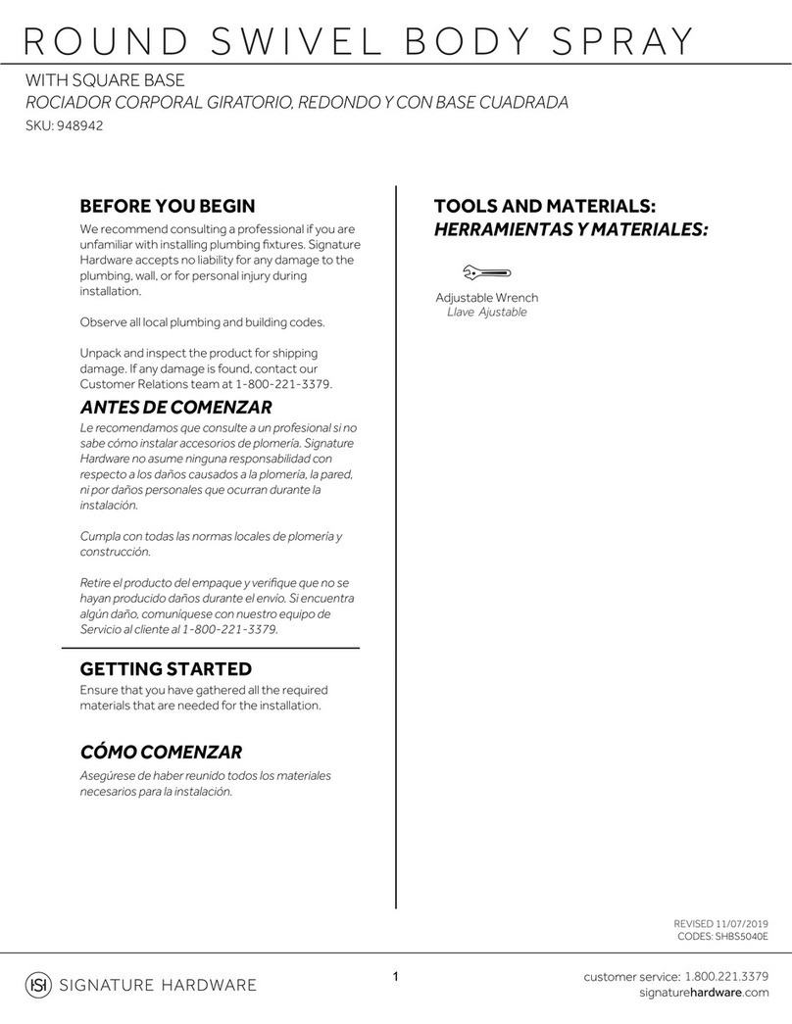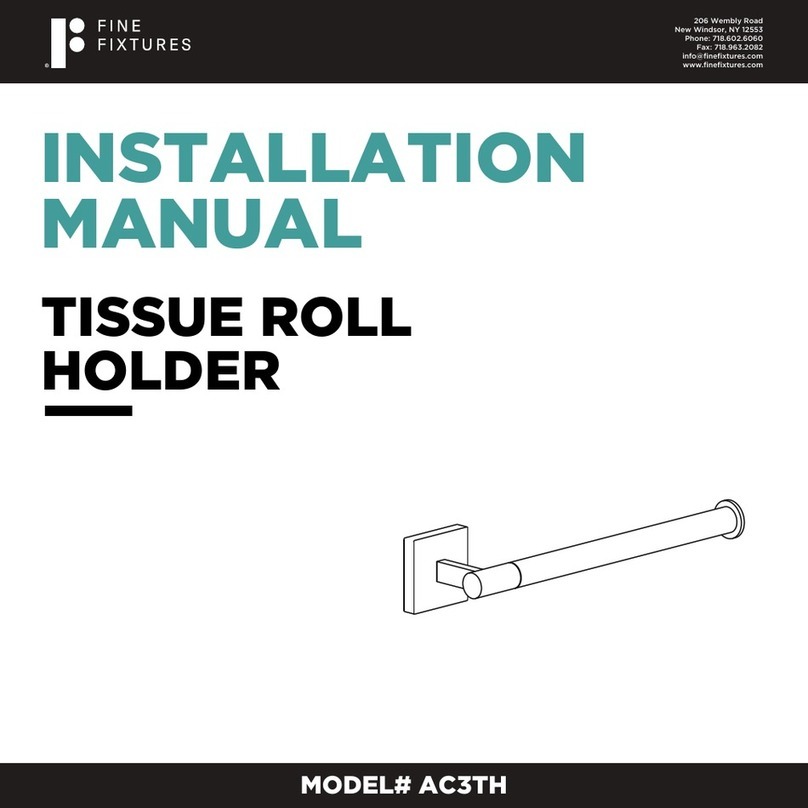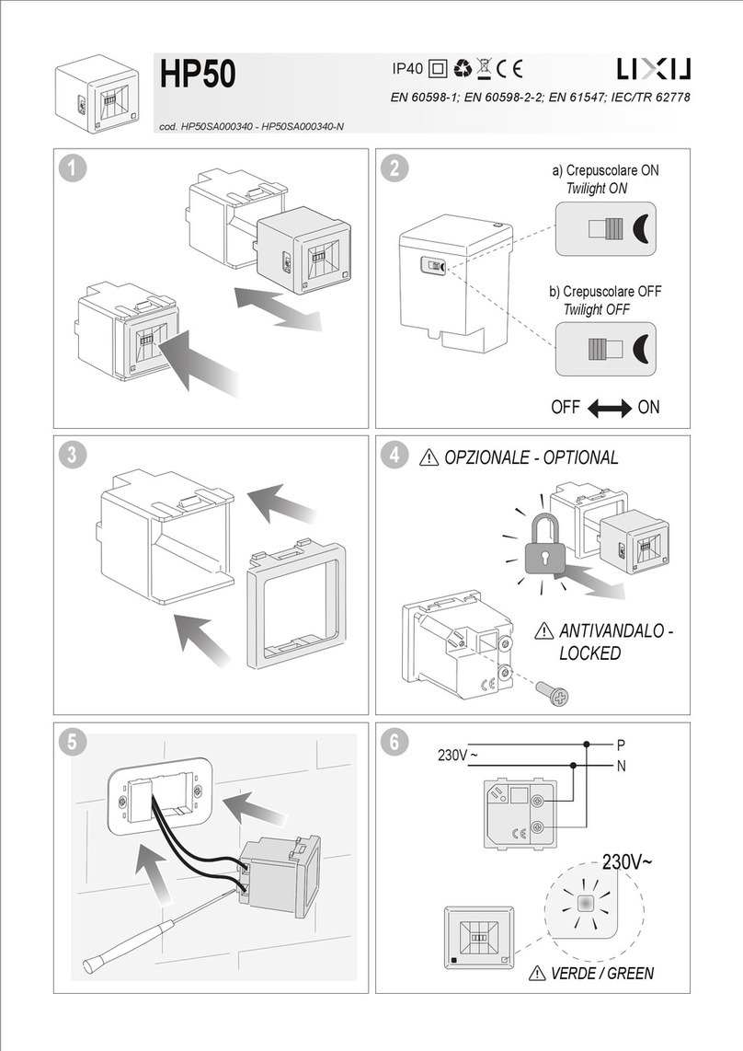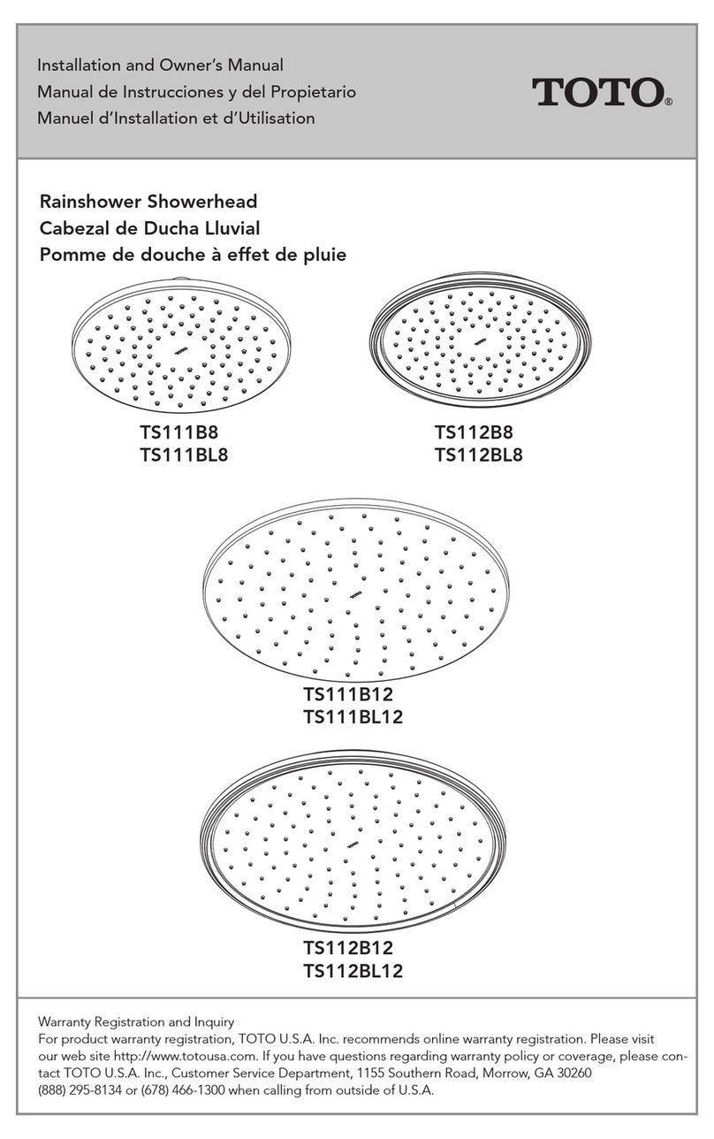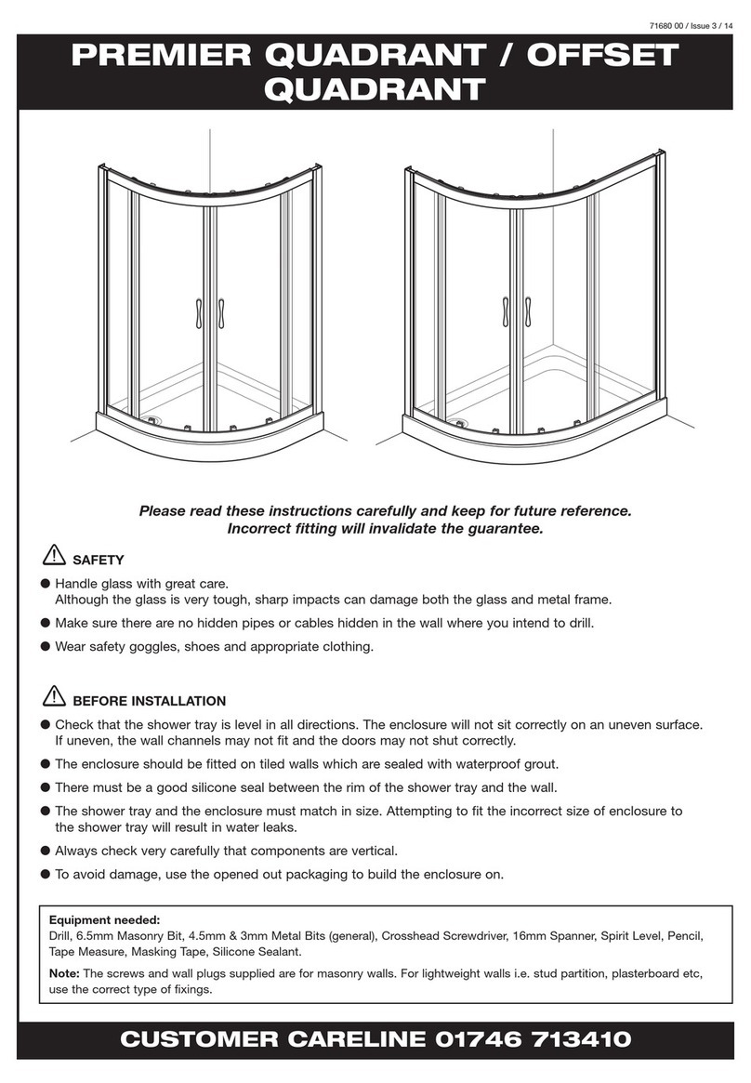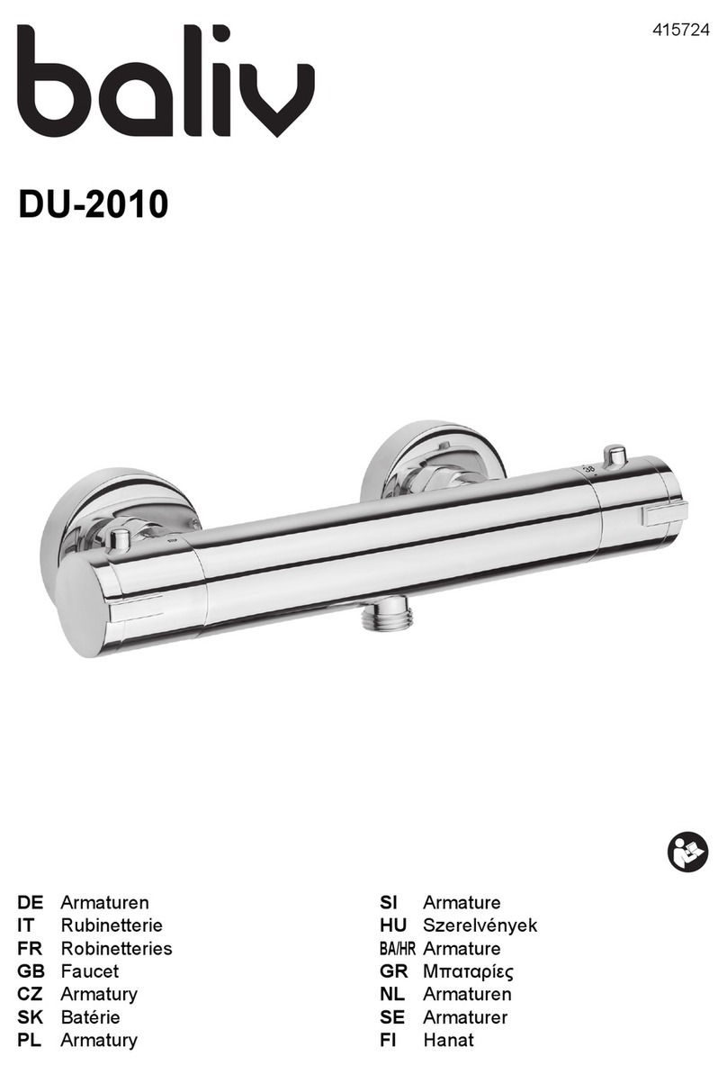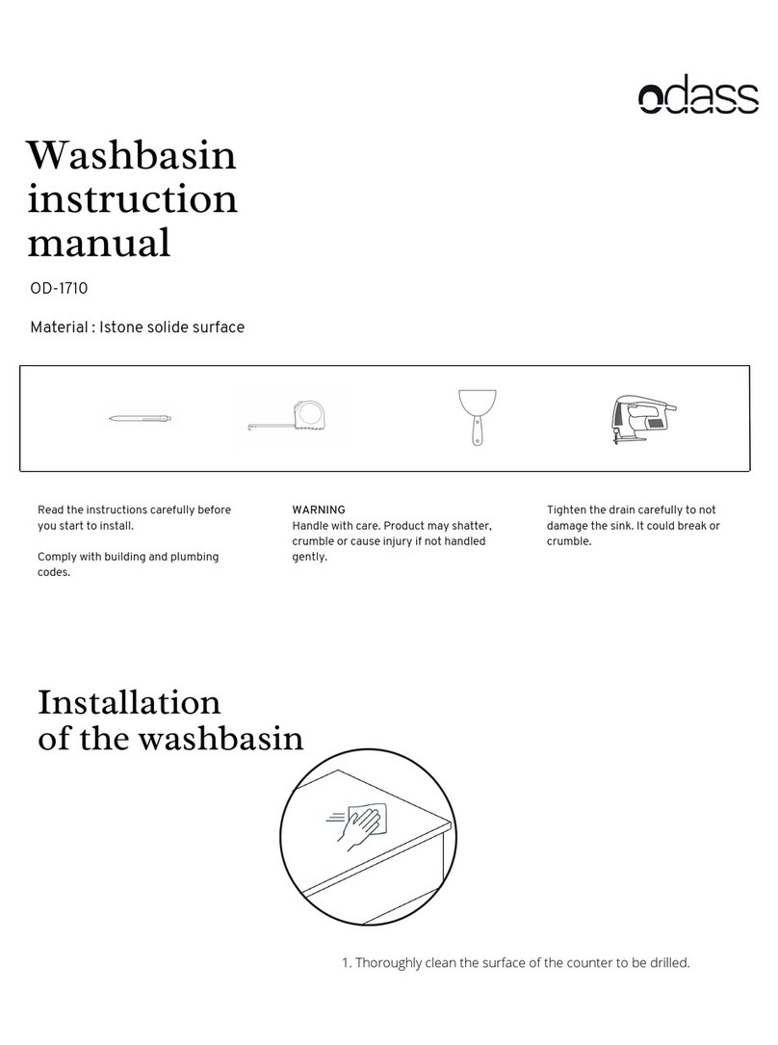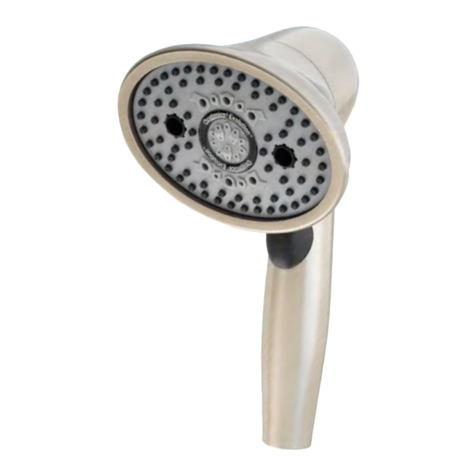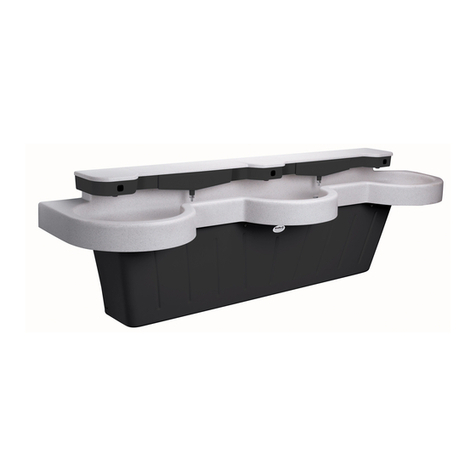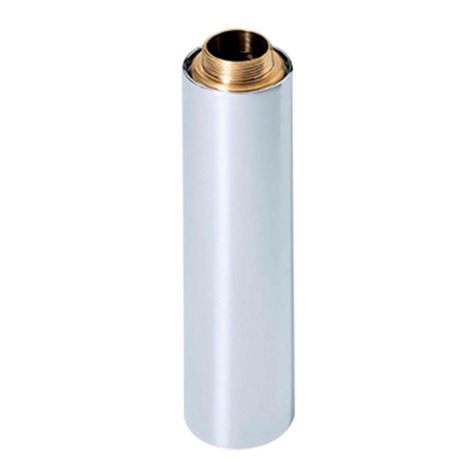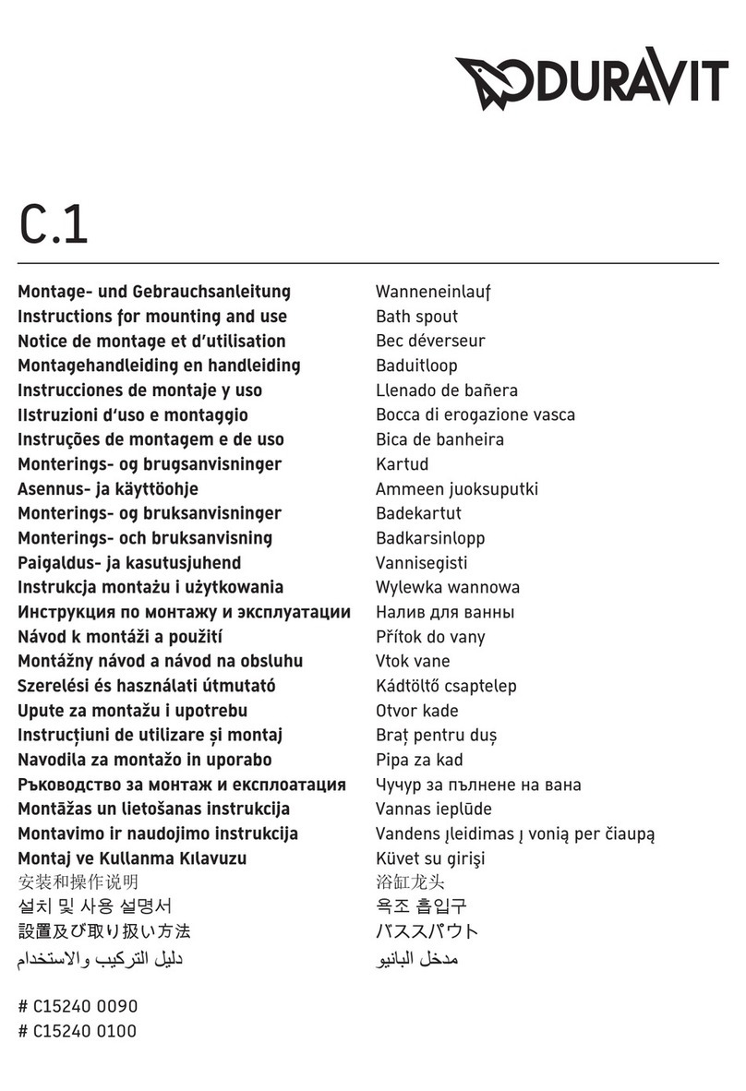
2
LEVELING AND FITTING THE TRAY
Step 1) Remove the protective film covering the base.
Step 2) Connect the soil pipe, trap and any couplings to the flexible waste under
the tub. You may choose to fit either a HEPV0 trap with the appropriate
couplings or choose to fit a McAlpine ST28M coupling to a McAlpine 28-NRV
trap.
Step 3) Position the tub base in what will be its final location and adjust the feet
until the base is level.
Step 4) You can raise/lower the feet under the tub and with a spirit level laid
across the tub, ensure the tub is level.
Step 5) Now fill the base with some water and check that the water flows
adequately to the plug and exits satisfactorily. If the water does not flow to the
plug fully, then you will need to increase the fall on the tray by adjusting the
legs. If the water does not exit the waste section fast enough, then ensure
there is suitable fall in the waste pipe and/or no blockage or kinks in the pipe
work.
Step 6) Check and attend to any leaks.
Step 7) Now slide the tub away from the wall to allow access all around the
shower as you assemble.
Step 8) This product is freestanding so you do not need to fix the feet to the
floor you will need to slide out for future maintenance.
Step 9) Take your time at this stage an ensure your levels are correct, this will
save a lot of time and effort throughout the build of your unit.

