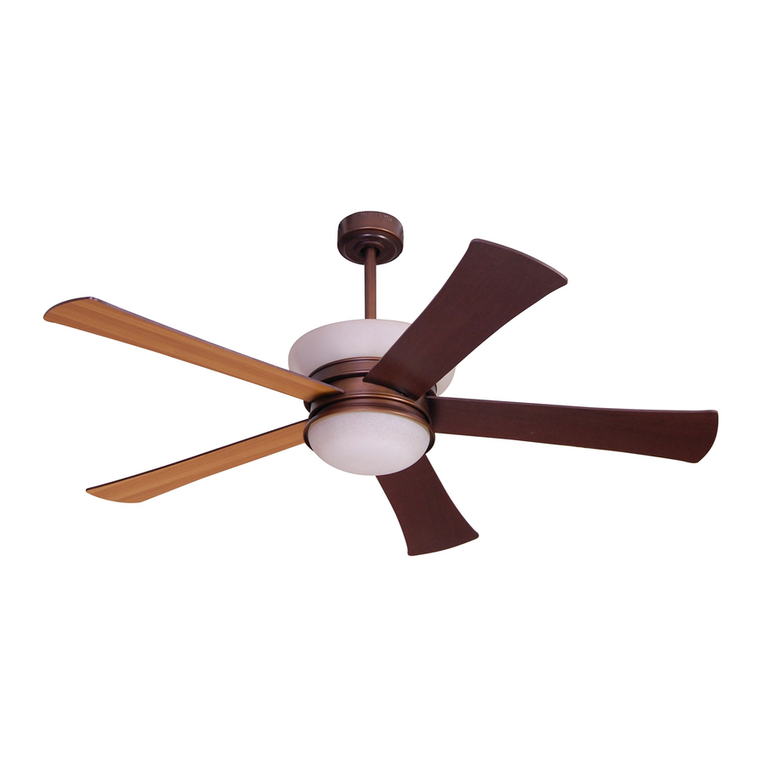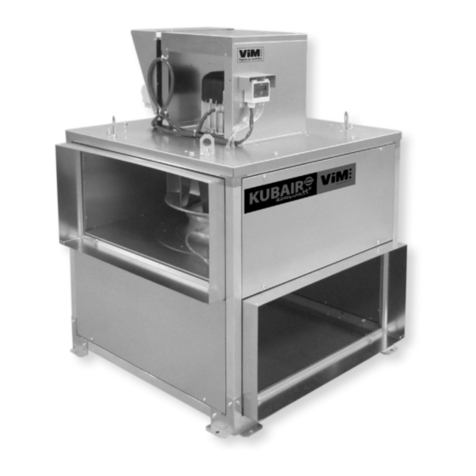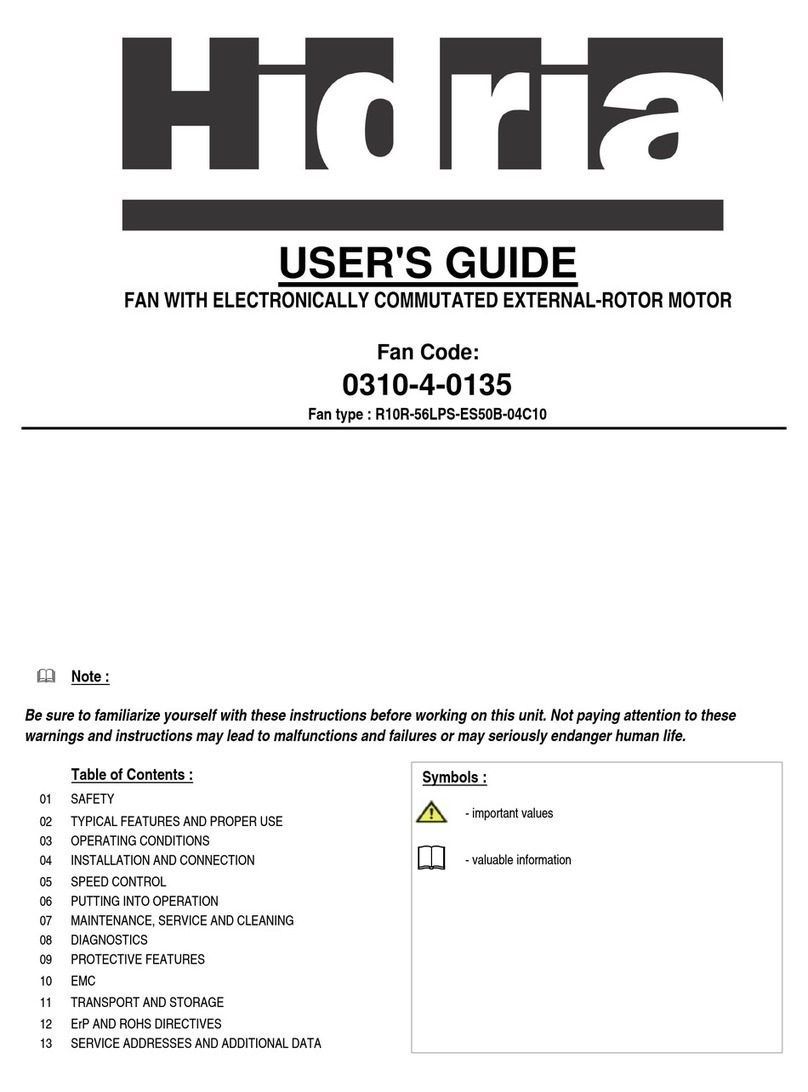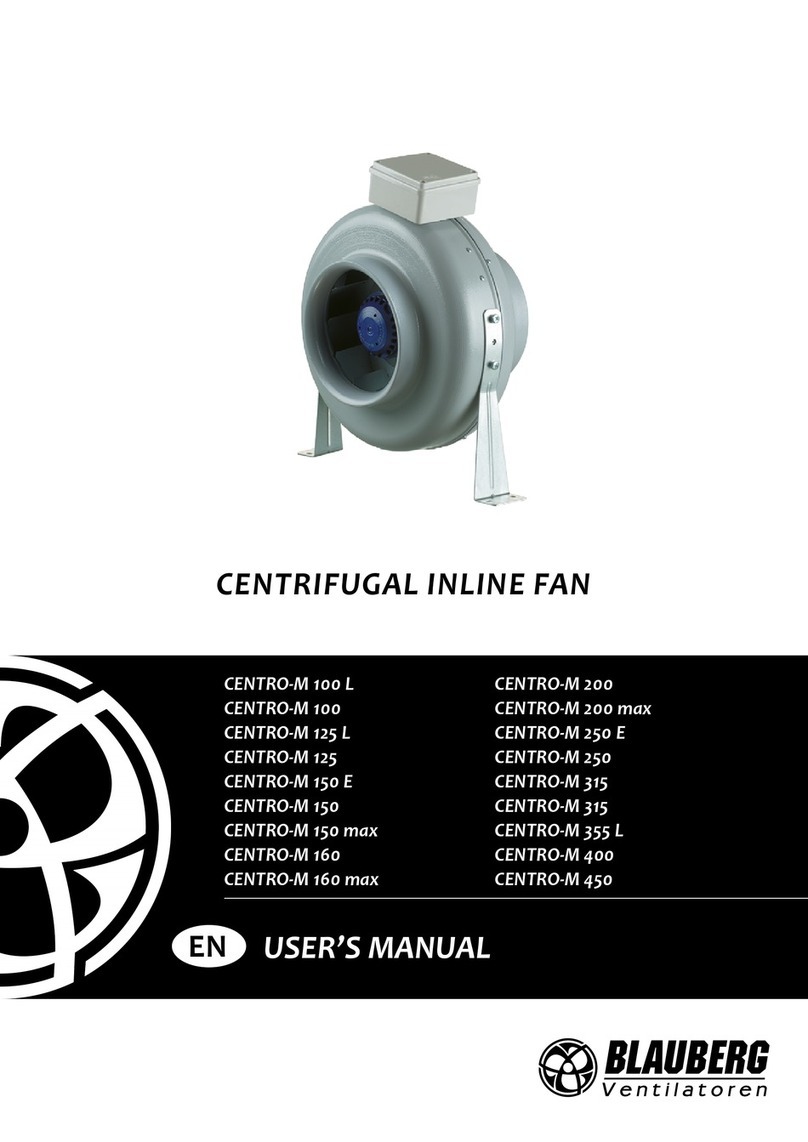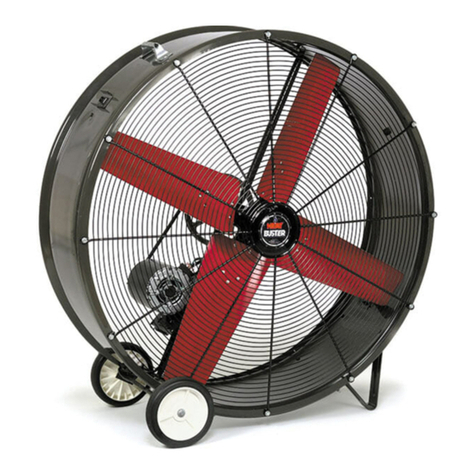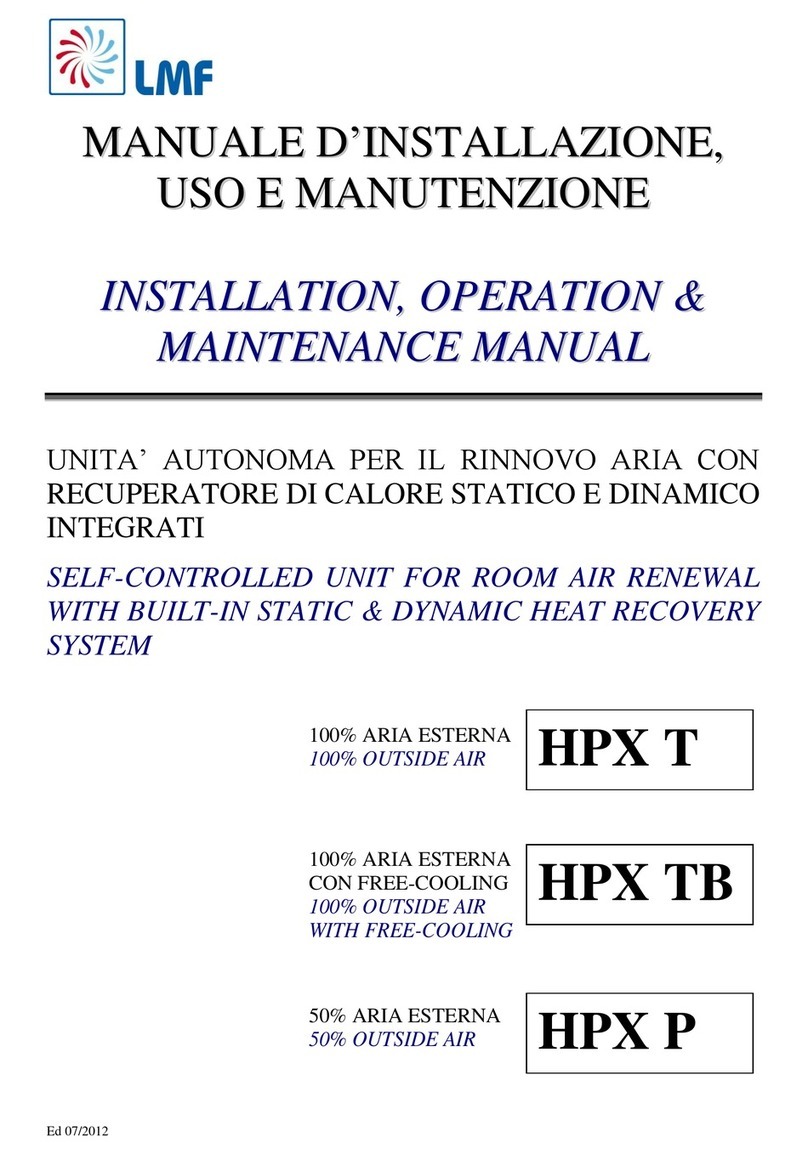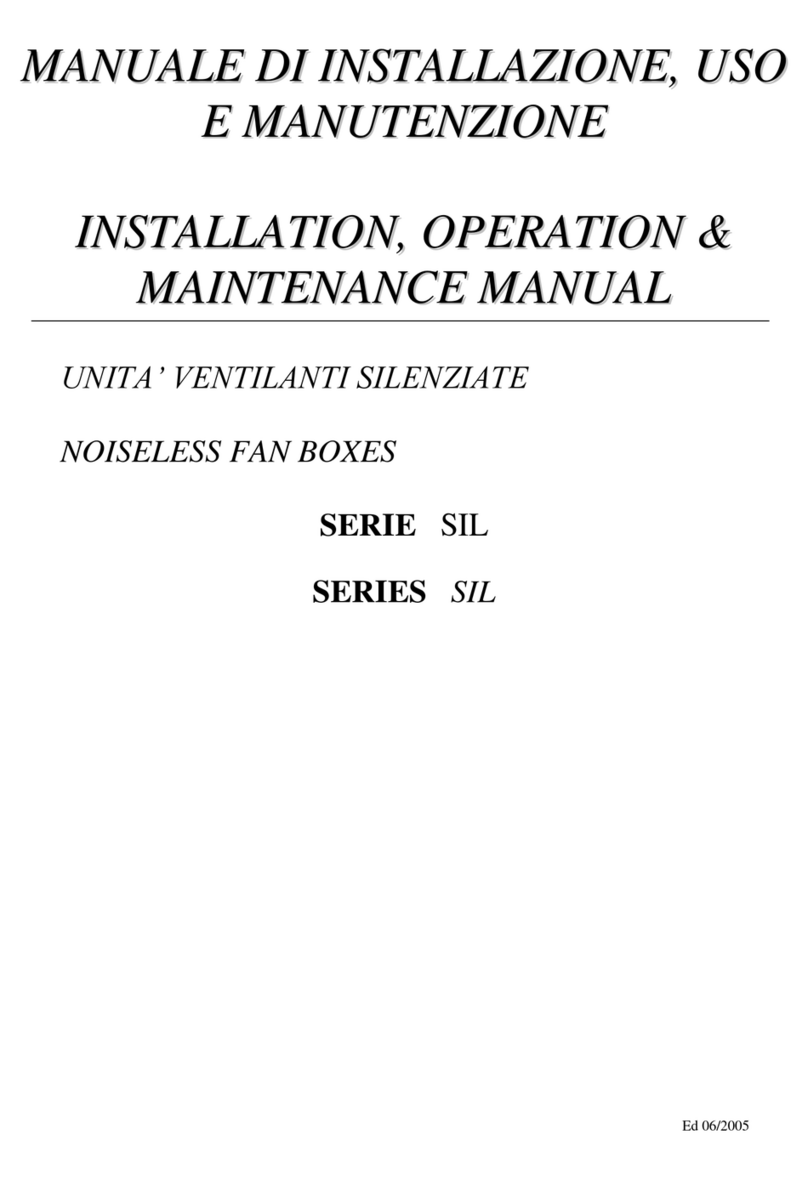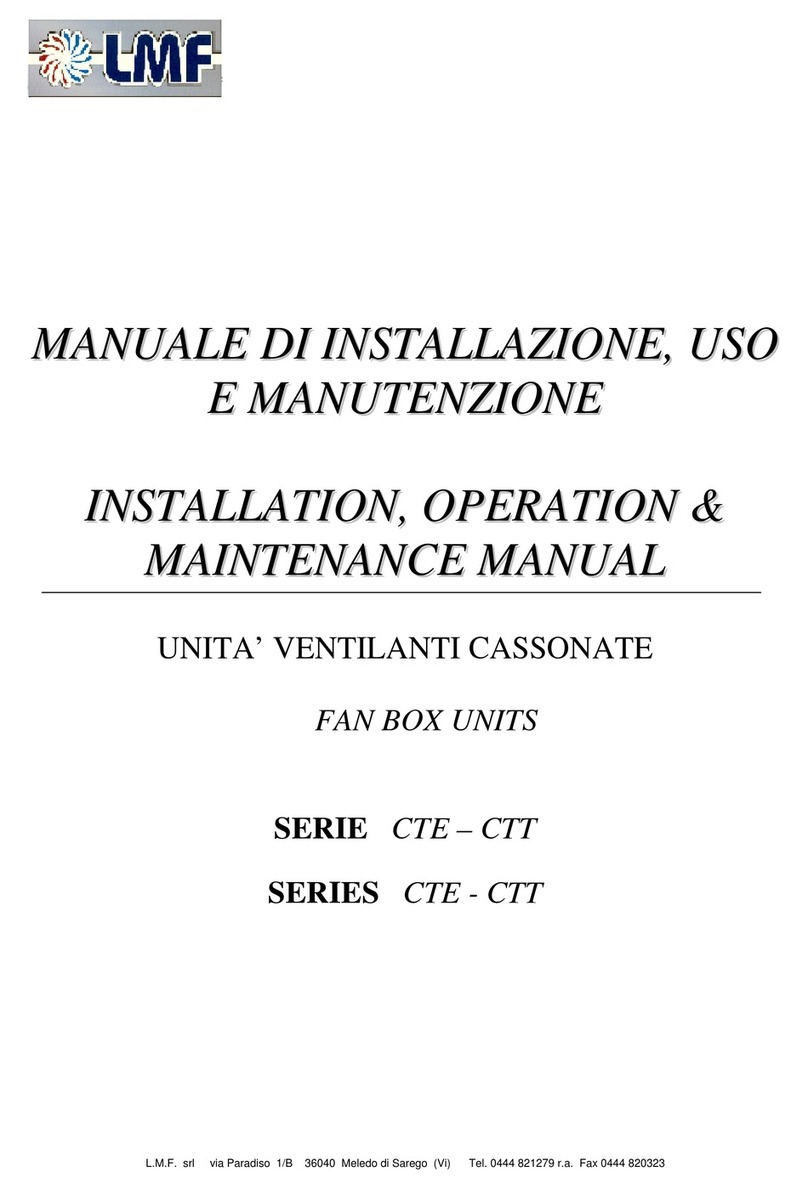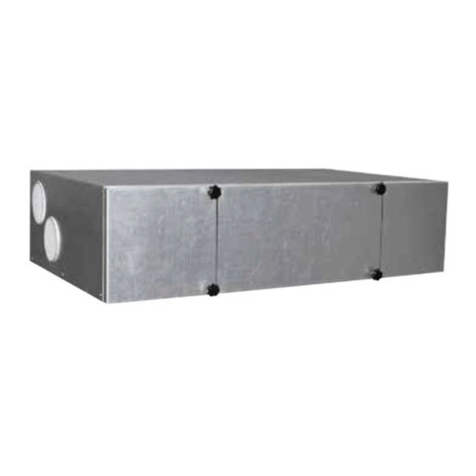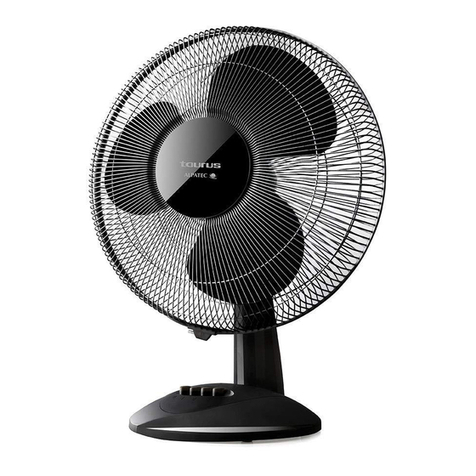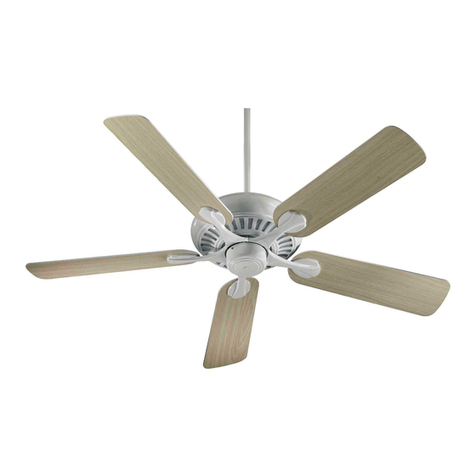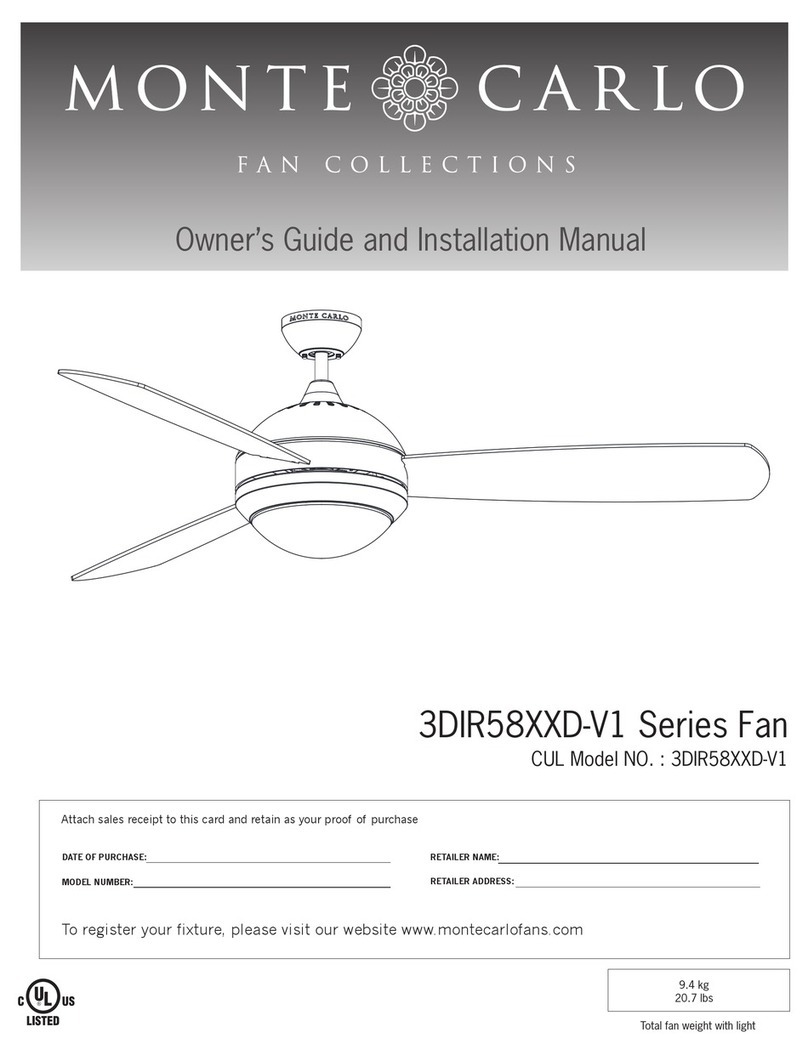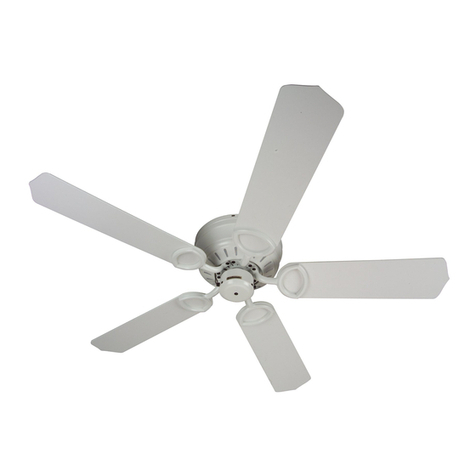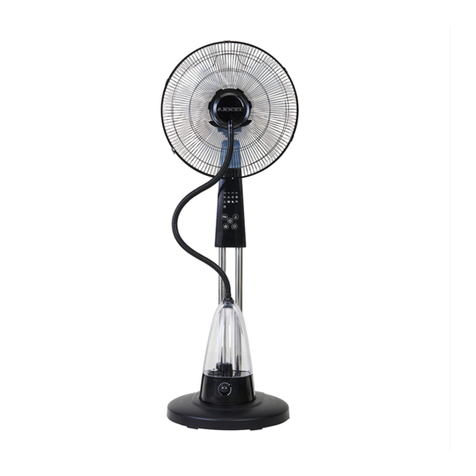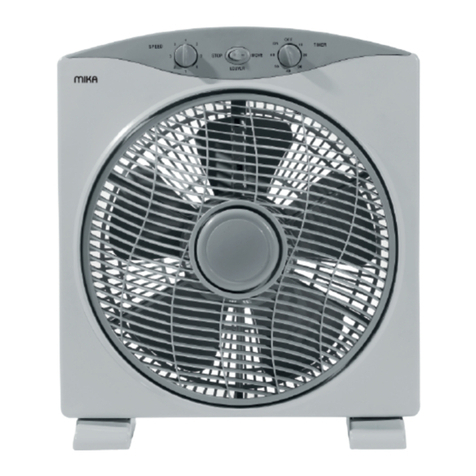
MIUM0018_REV05_ HRH&HRS
_20170206-MIUM
3.3 Check at reception
Upon reception of the unit, we suggest t
and no damage has been sustained d
carrier, d
emonstrating the reserve clause
3.4 Storage
In the event that received unit is not sen
place, far from
sun, rain, heat sources, s
Comply with the storage conditions give
•
do not stack the units over the limit des
• environment temperature range : min
The Manufacturer declines any
4
–
I
NSTALLATION
&
C
4.1 Definitions
CUSTOMER –
the machinery for its intended use.
USER / OPERATOR –
unit.
QUALIFIED PERSONNEL -
to understand the dangers derived f
dilemmas.
Safety regulations
•
Qualified personnel must car
•During the installation
•
During the installation operate i
•
Respect the regulations in forc
its use, and to the disposal of p
the recommendations given by
•
Avoid contact with moving/rotat
•In
the event of scheduled or n
•
The maintenance and the subs
personnel, following the indicat
•
Spare parts must correspond to
N.B.
The installer and the user of the a
type of risk that may occur to the unit. F
presence of flammable or toxic gas.
The Manufacturer declines any resp
as described below.
Furthermore, the Manufacturer decl
and/or modifications carried out wit
ENG
t that a complete control is carried out, to verify that the
during transport. Any eventual damage revealed mus
se within the transport documents, specifying the type o
ent to installation place directly but stored, it shall be sto
.
:
previous par. 3.1
20°C ÷ max +60°C
onsibility for damage due to a bad storage
.
erson, activity or the society, that has bought or hired the
perator is the actual person that has been authorized by
as the person who has followed a relevant specific cour
m the use of the machinery, and in turn, due to this, ar
arry out the installation
.
ion, use protective clothing
.
e in absolute security, pollution free air and in an area fre
rce in the country in which the apparatus is being insta
f packing and products used for the cleaning and mainte
y the producers of such products
.
.
scheduled maintenance, first disconnect powe
bstitution of damaged or consumed parts must be carr
ations found within this manual.
the requirements specified by Manufacturer.
apparatus must take into account, and solve problems
For example, risks derived from the entrance of foreign
sponsibility for failure to respect the Safety Regulat
clines any responsibility for damage caused by the
ithout proper authorisation.
ENG
e unit is intact and complete
,
ust be communicated to the
stored in its package in a
dry
he unit, and intends to utilize
y the Customer to utilize the
urse of study, and so is able
are capable of solving major
talled. Specifically relati
ve to
tenance of the unit. Respect
.
rried out only by specialized
s, connected with any other
n bodies, or risks due to the
lations and the prevention
e improper use of the unit

