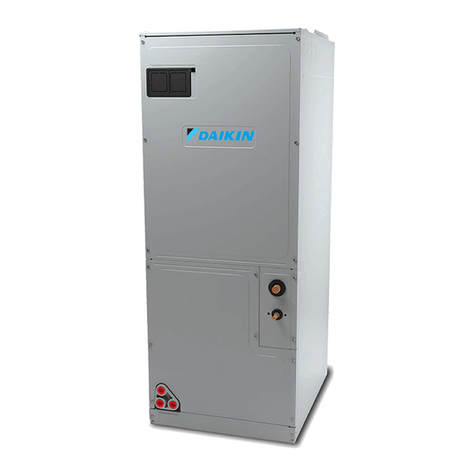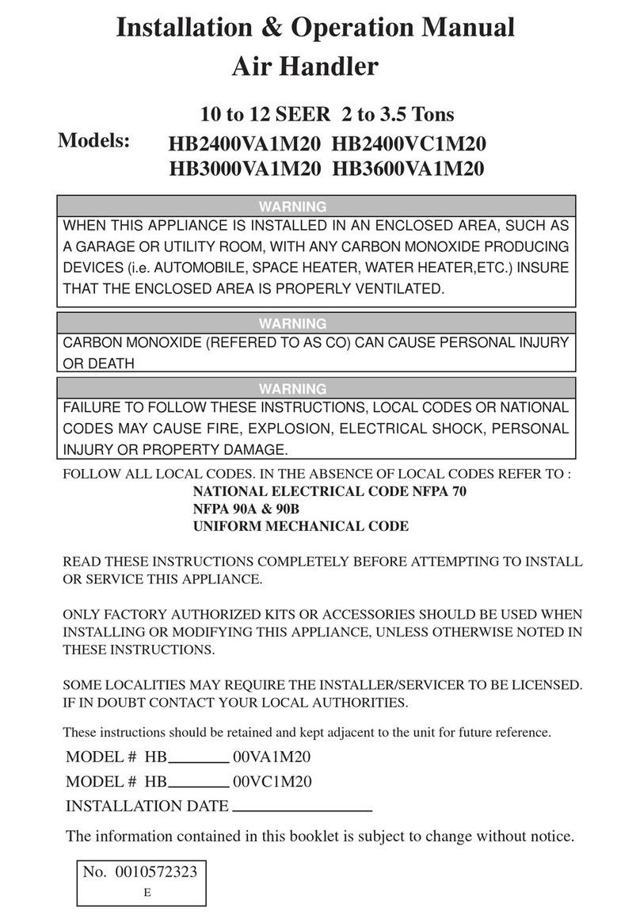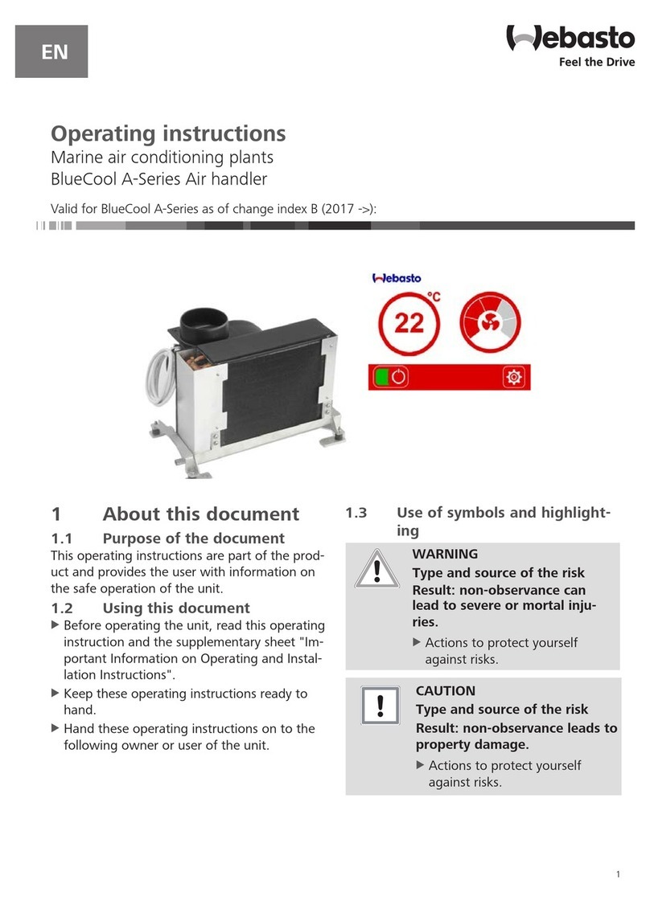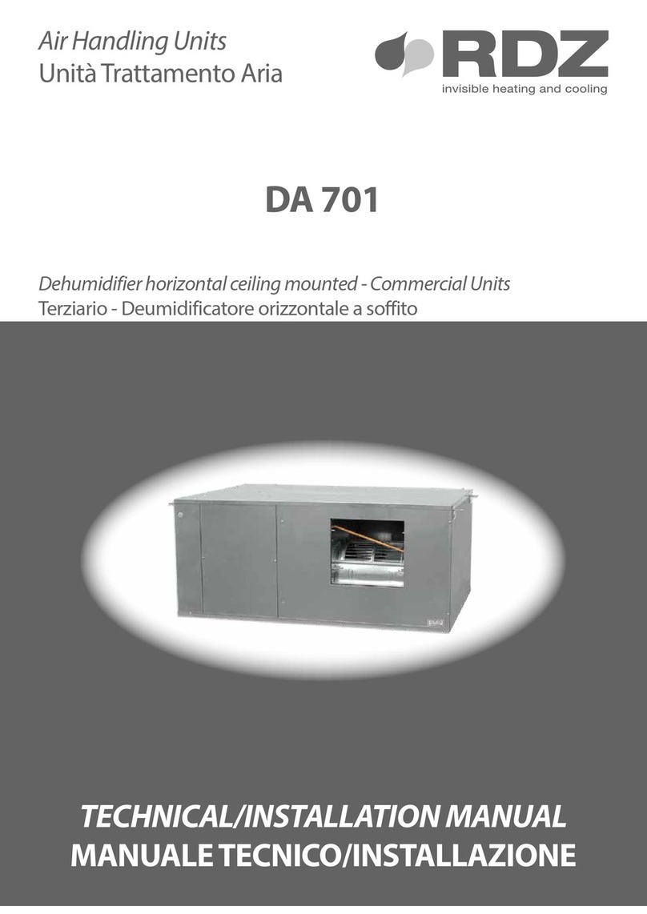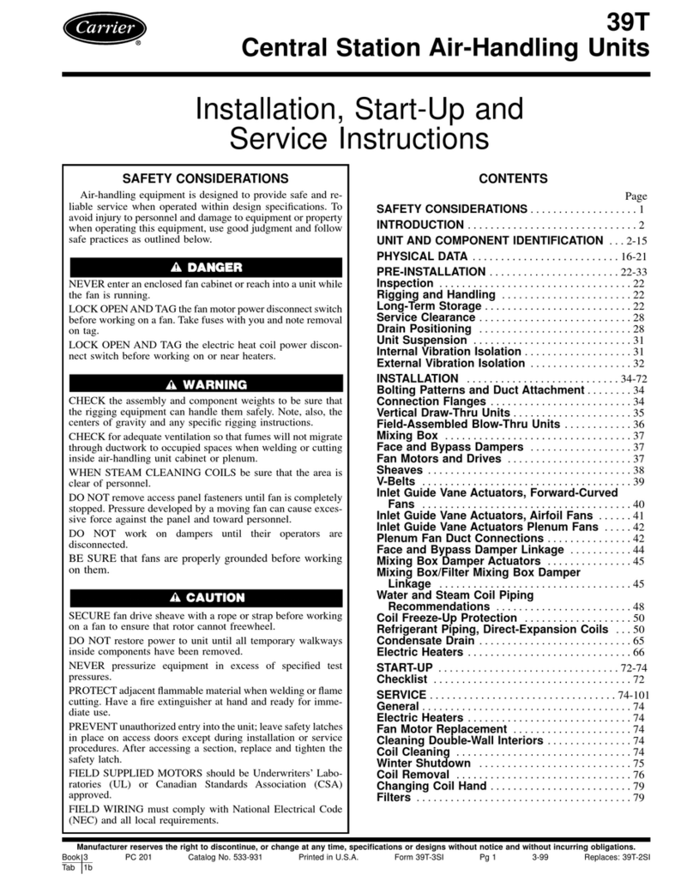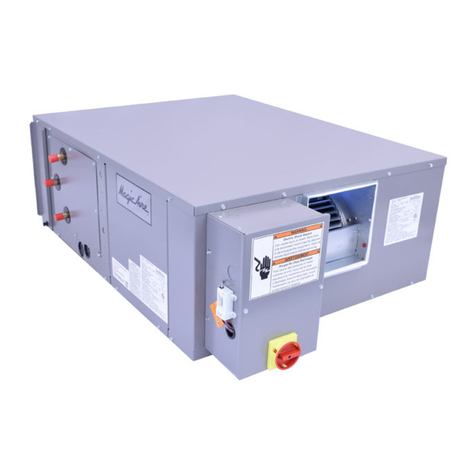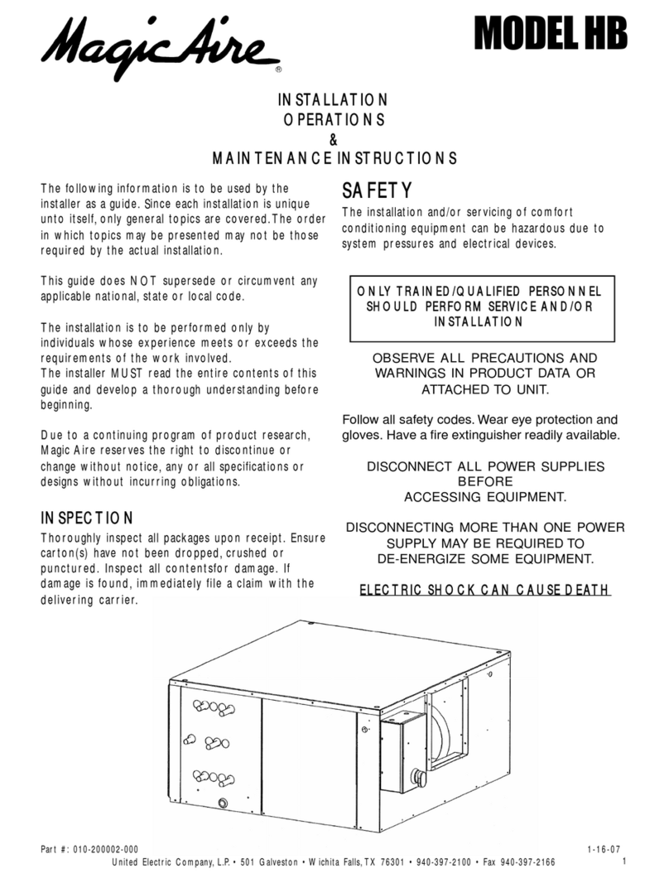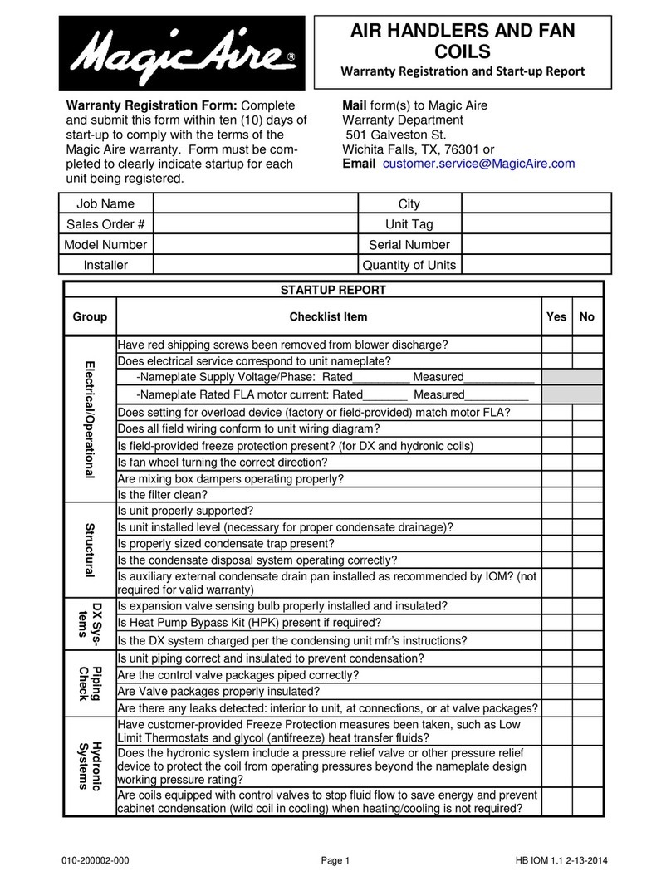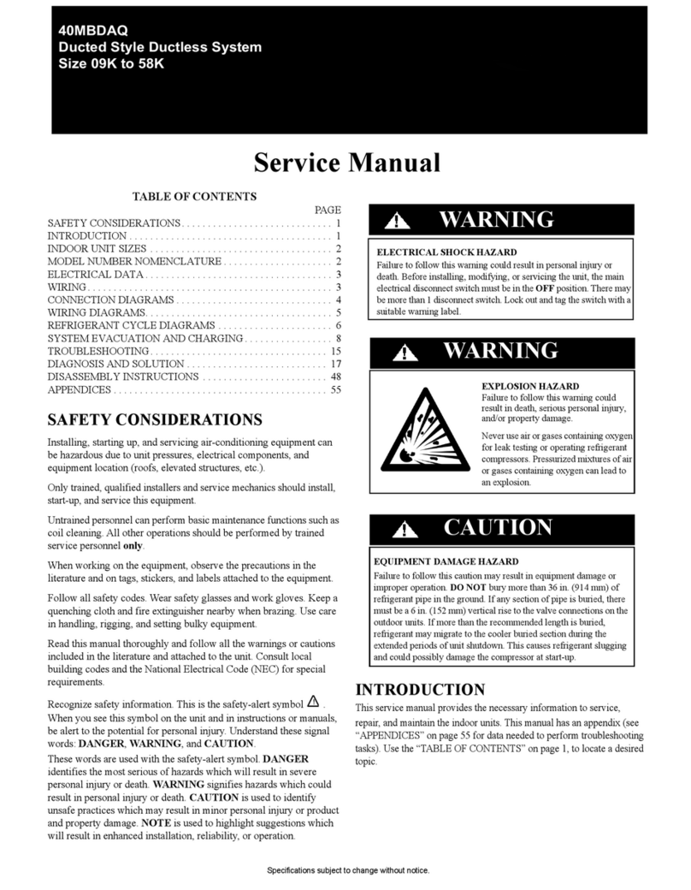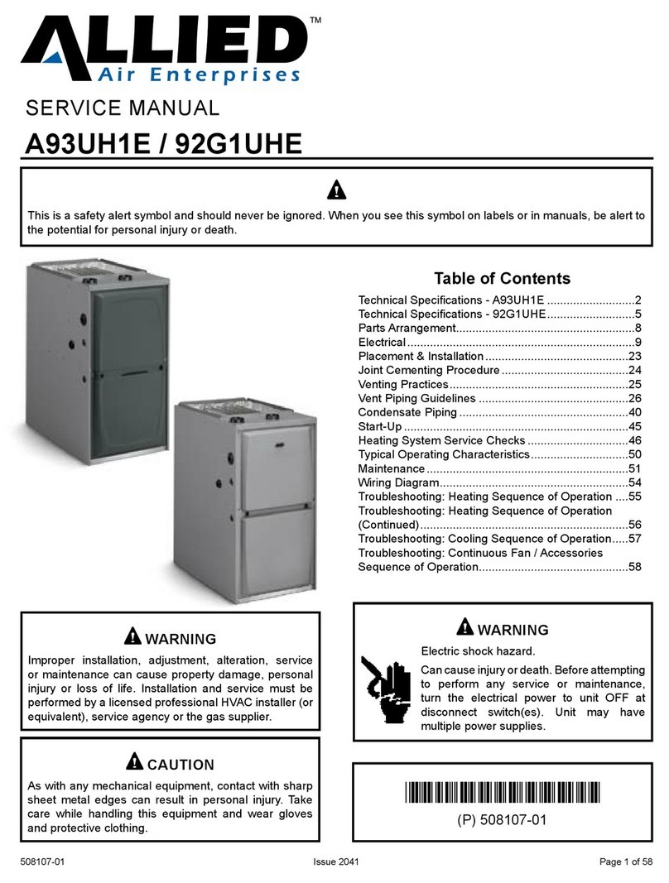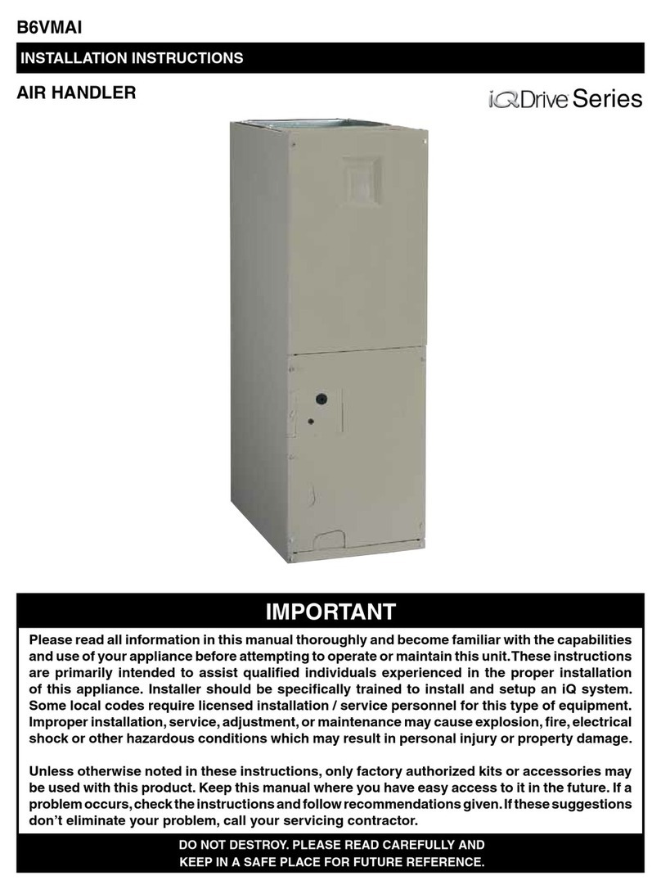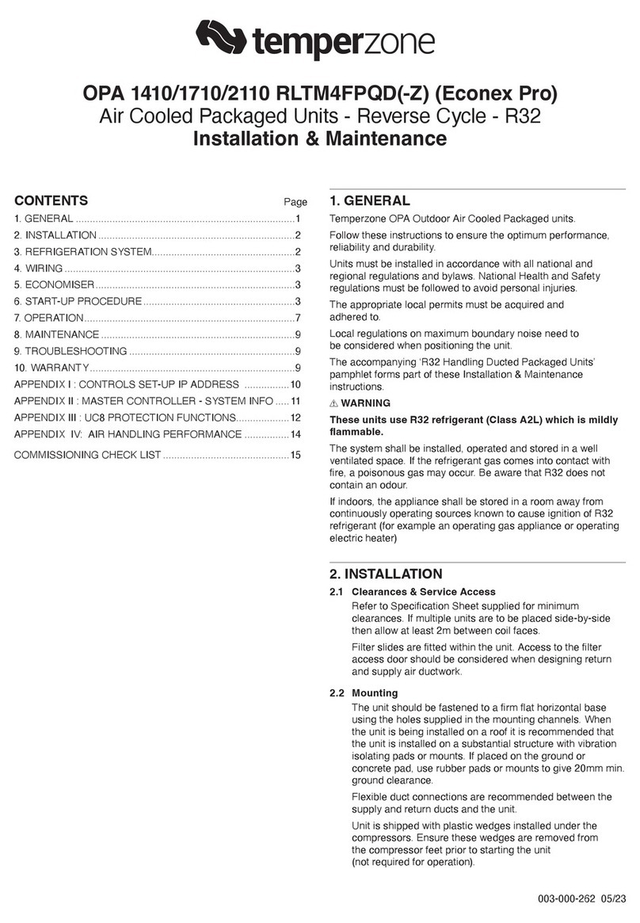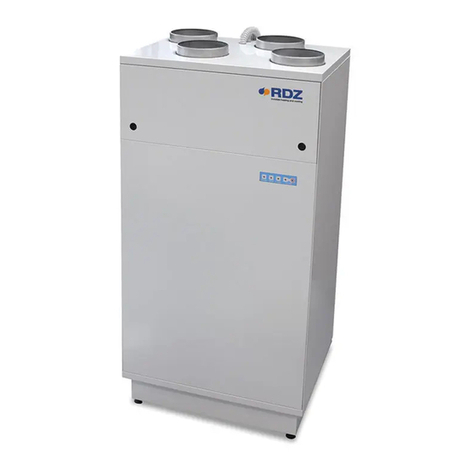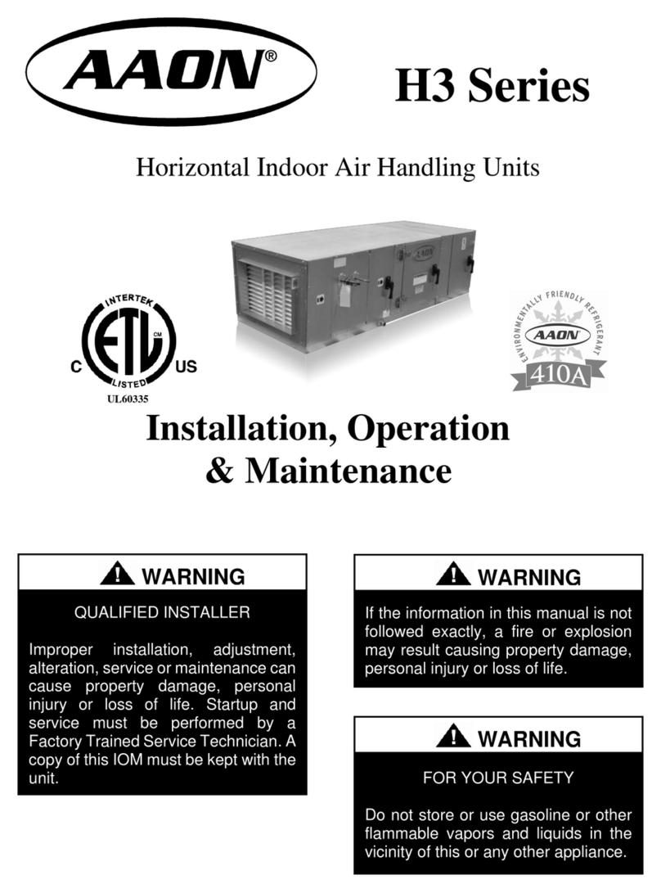
035-000029-001 Page 5 HHA IOM 1.4 10/11/2021
PREINSTALLATION
1. Check items received against packing list.
2. Do not stack unit components or accessories
during storage. Stacking can cause damage or
deformation.
3. If unit is to be stored for more than 2 weeks
prior to installation, observe the following pre-
cautions:
a. Choose a dry storage site that is reasona-
bly level and sturdy to prevent undue
stress or permanent damage to the unit
structure or components. Do not store unit
on vibrating surface. Damage to stationary
bearings can occur. Set unit off ground if
in heavy rain area.
b. Remove all fasteners and other small
parts from jobsite to minimize theft. Tag
and store parts in a safe place until need-
ed.
c. Cover entire unit with a tarp or plastic cov-
erall. Extend cover under unit if stored on
ground. Secure cover with adequate tie-
downs or store indoors. Be sure all coil
connections have protective shipping
caps.
d. Monthly — Remove tarp from unit, enter
fan section through access door or
through fan inlet, and rotate fan and motor
slowly by hand to redistribute the bearing
grease and to prevent bearing corrosion.
Rigging — Do not remove shipping skids or pro-
tective covering until unit is ready for final place-
ment. Use slings and spreader bars as applicable
to lift unit. Do not lift unit by coil connections or
headers.
Do not remove protective caps from coil piping
connections until ready to connect piping.
Do not remove protective cover or grease
from fan shaft until ready to install sheave.
Lay rigid temporary protection such as ply-
wood walkways in unit to prevent damage to
insulation or bottom panel during installation.
WARNING-AUXILIARY DRAIN PAN
RECOMMMENDED:
This product has an auxiliary condensate
drain which should be piped to a conden-
sate overflow sensor or safe drain location
or both to protect the equipment and proper-
ty from damage in the case of condensate
overflow.
In addition, the International Mechanical
Code (IMC) section 307.2.3 requires the use
of auxiliary drain pans. Many municipalities
have adopted this code.
Magic Aire holds that this practice repre-
sents the standard for professional installa-
tion whether or not this code has been
adopted in a specific municipality or territo-
ry. As such, water damages that would
have been prevented had an auxiliary pan
been deployed will not be considered for
compensation. This position is taken re-
gardless of whether the source of the mois-
ture was specified as a potential failure
mode in the applicable building code or not.
A freeze burst, cracked drain pan, failed
weld, or corrosion induced leak are some of
the potential failure modes that are mitigat-
ed when an auxiliary pan is properly in-
stalled. Professional installers recognize
the value of protecting customer assets
against foreseeable events. Customers
who choose to avoid the cost of common
protective measures waive their right to
seek damages when those foreseeable
events occur. If the product is located
above a living space or where damage may
result from condensate overflow, install a
watertight pan of corrosion-resistant metal
beneath the unit to catch over-flow which
may result from clogged drains or from other
reasons. Provide proper drain piping for this
auxiliary pan. Consult local codes for addi-
tional precautions before installation.
Calculation Procedure:
1. Calculate coil water weight for each water
coil using the following formula:
Water Weight =
Coil Volume (gal) x 8.345lb/gal
(volume is from Physical Data table)
2. Calculate total weight:
Total Unit Installed Weight =
Unit Dry Weight + Water Weight (coil 1)
+ Water Weight (coil 2)
Table 1 — Unit Dry Weight
UNIT WEIGHT CALCULATION
Unit Weights
Size Cabinet* Dry Weight
(lbs)
04/06 B 503
04/06 D 772
08/12 B 516
08/12 D 785
16/20/25 B 880
16/20/25 D 1085
30/40 B 1597
30/40 D 1854
*Model Codestring digit #6, ex. HHA12B





