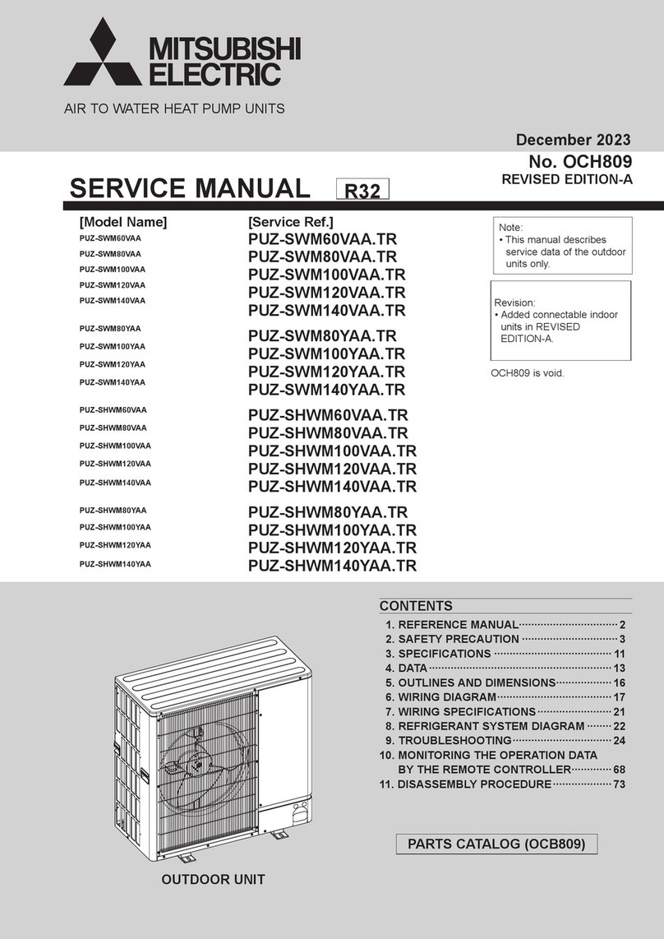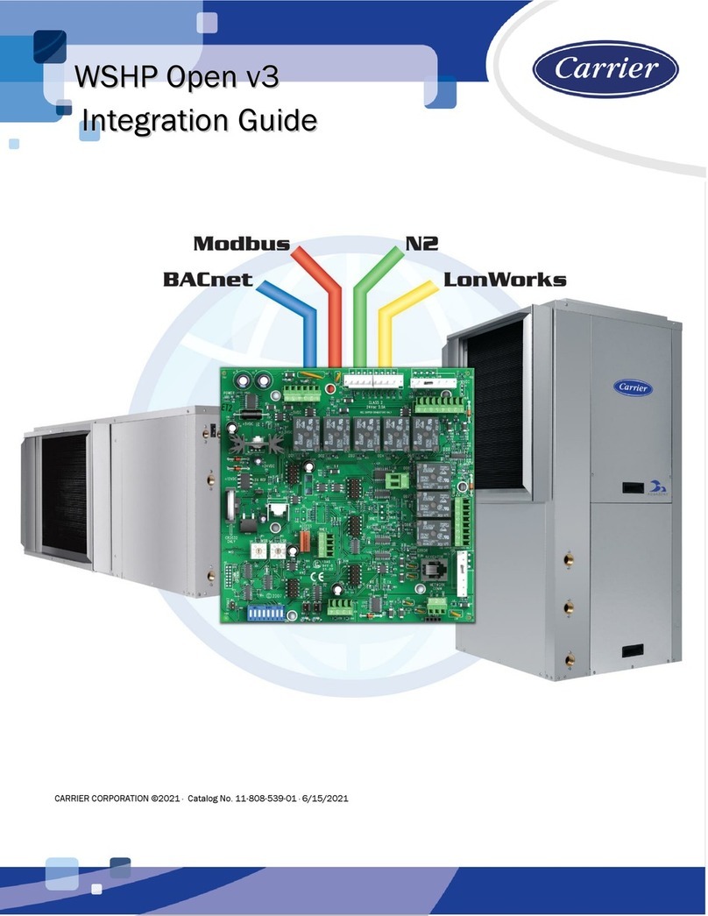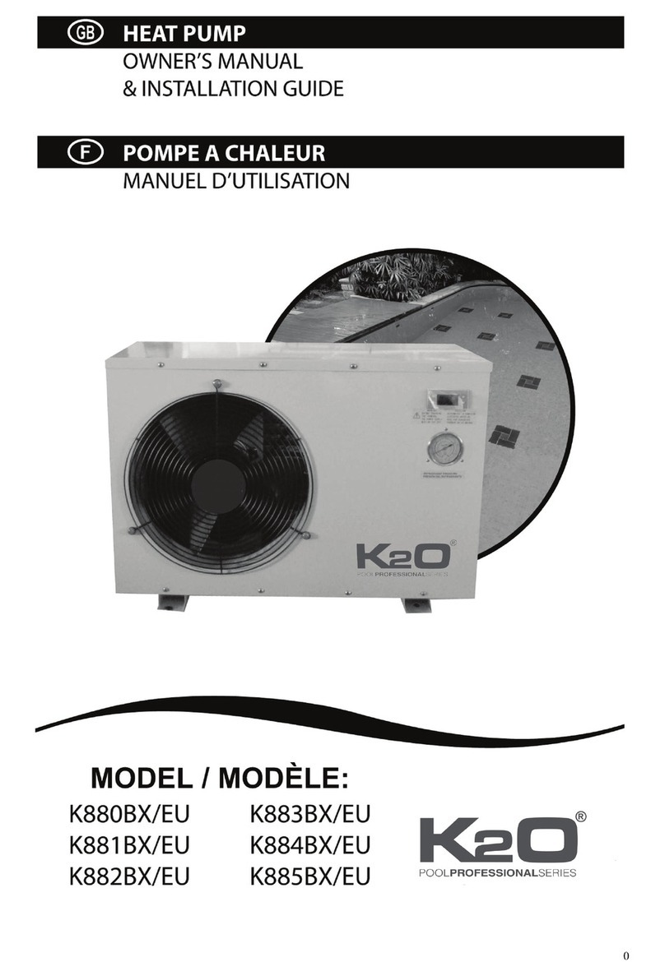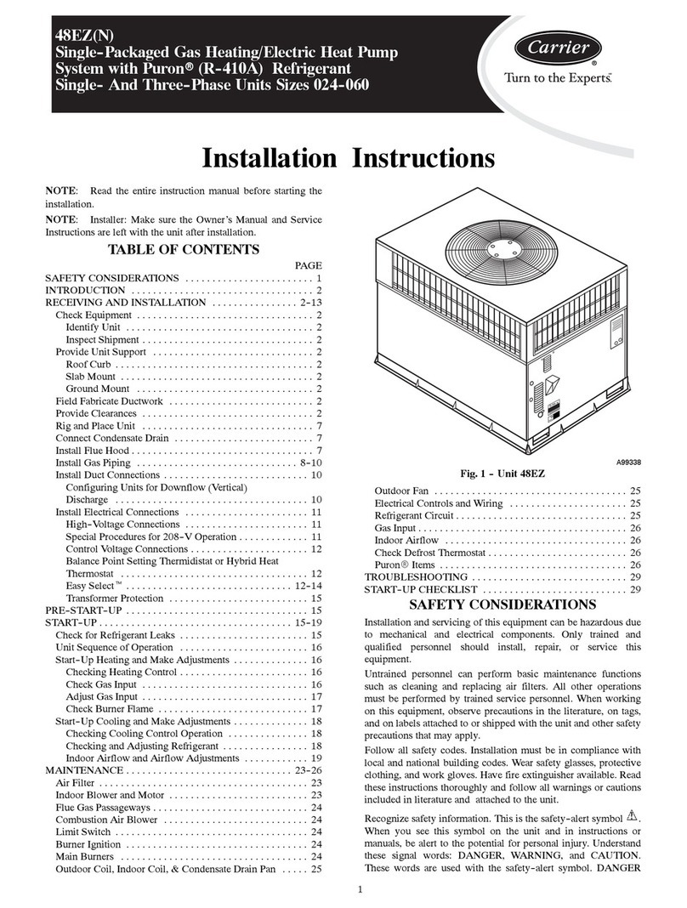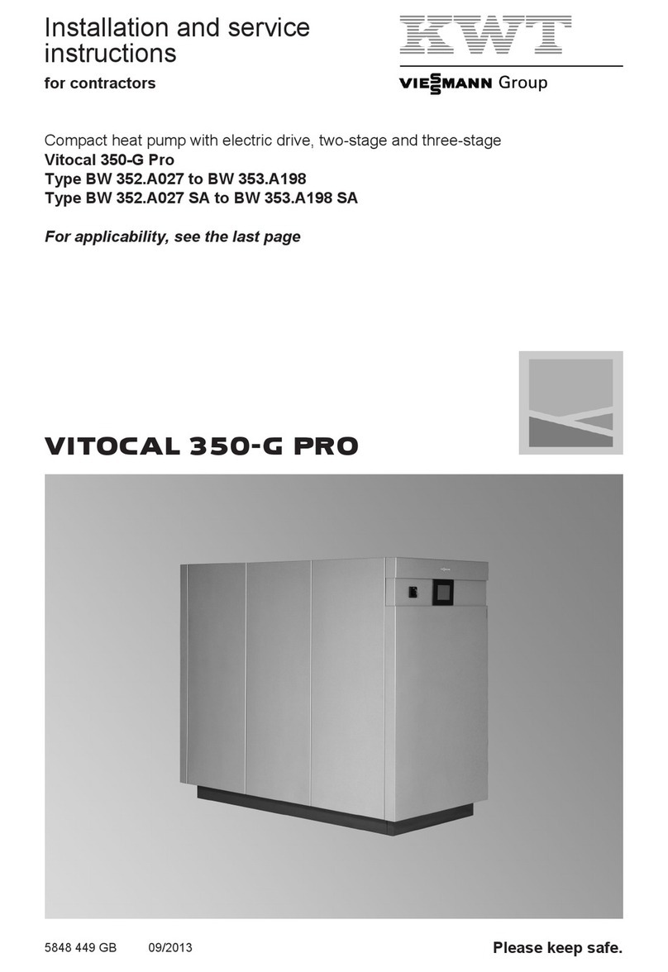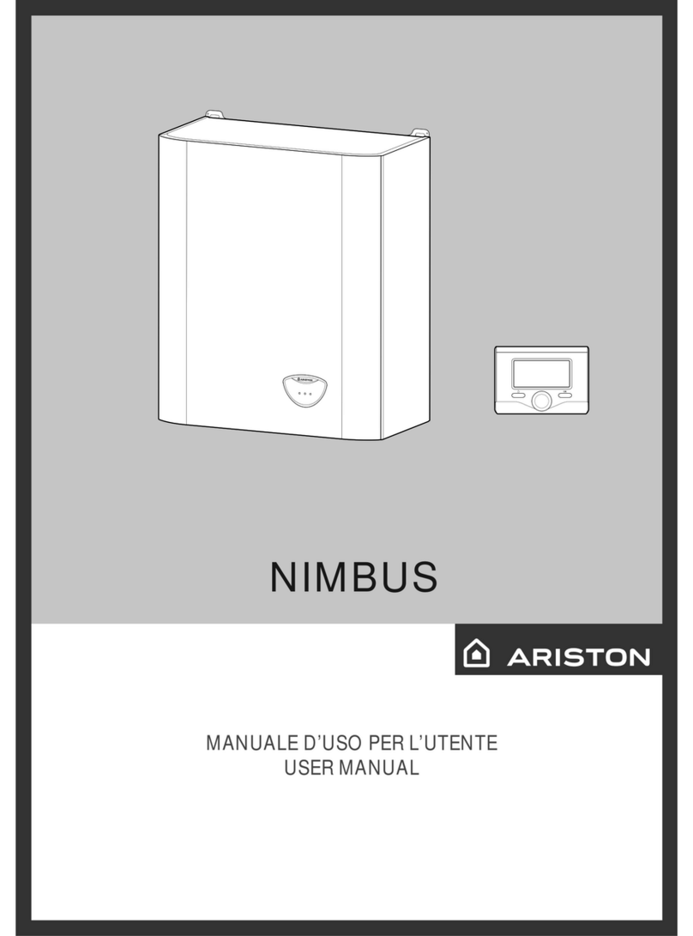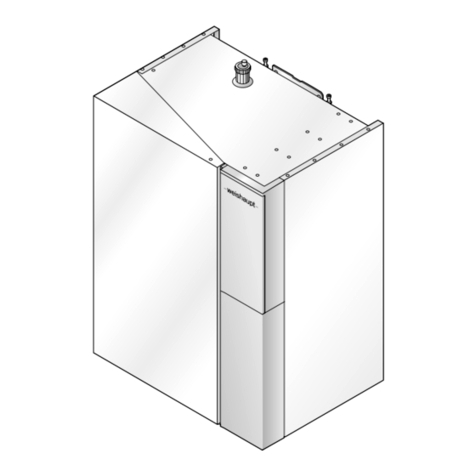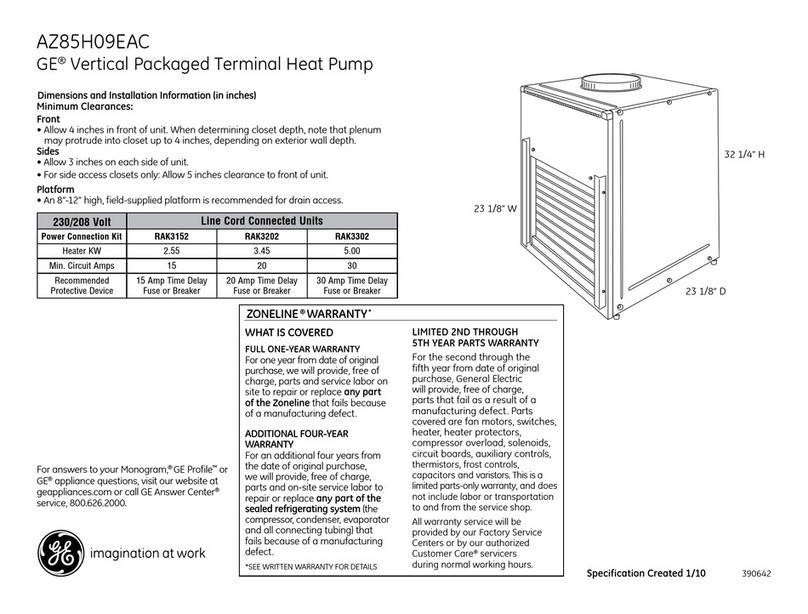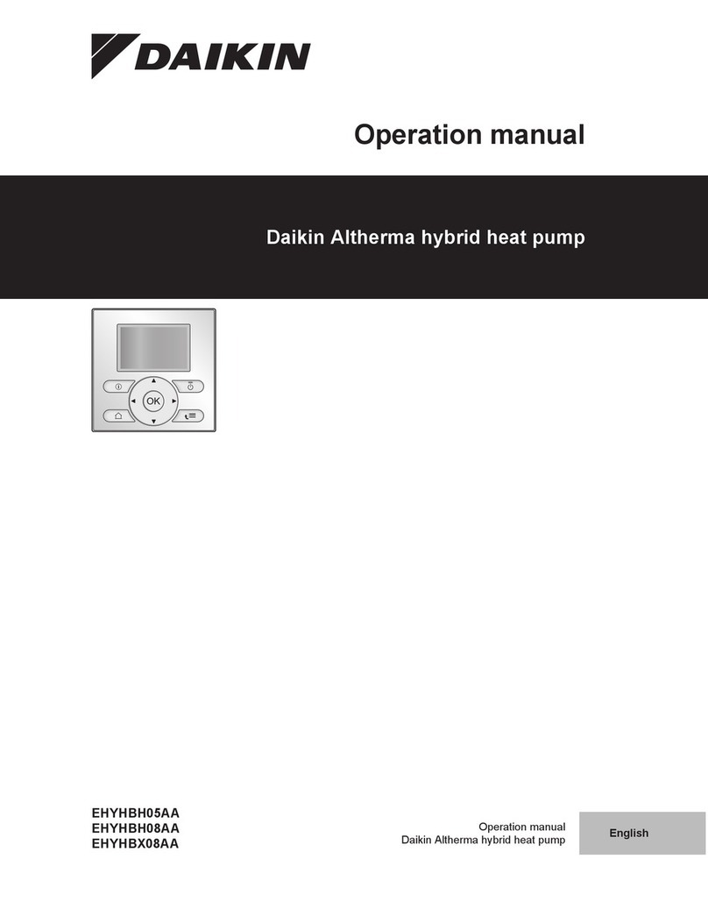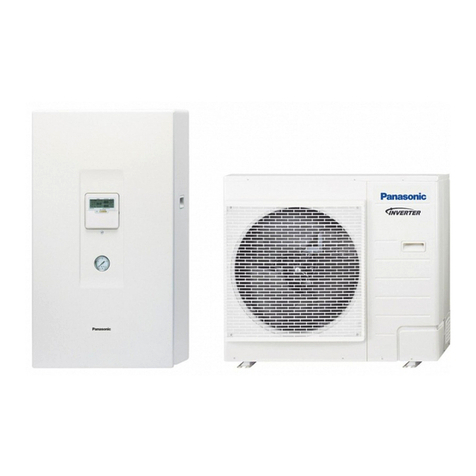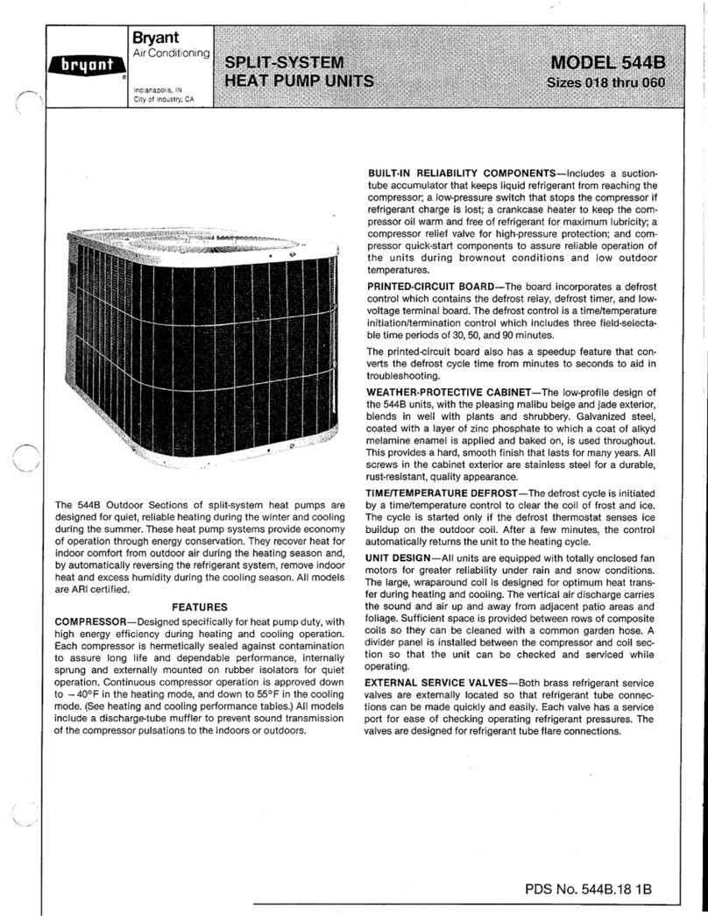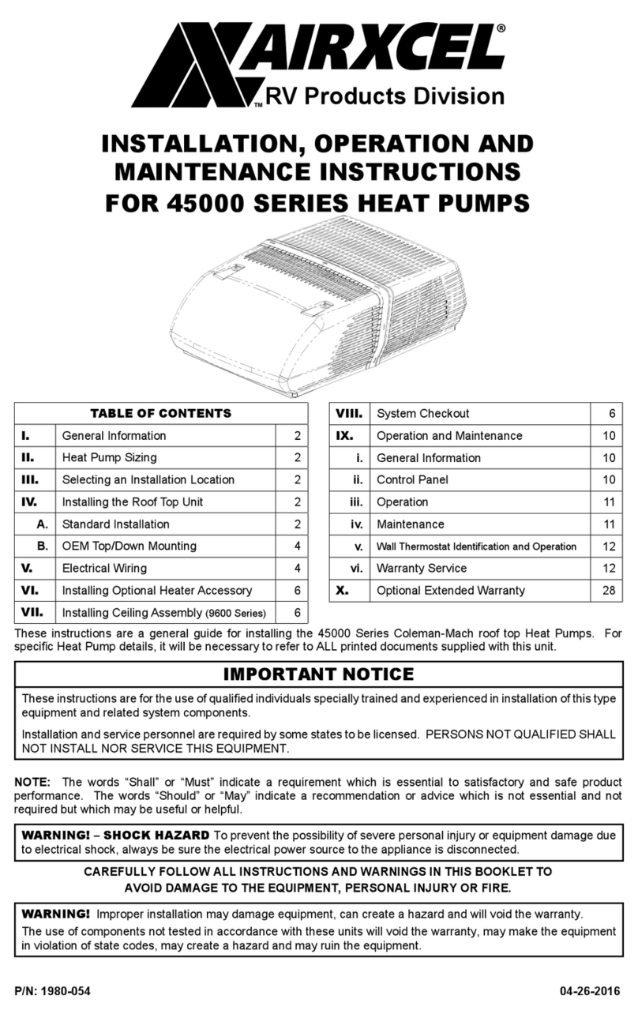
Page 2 of 18 506325-01Issue 0941
INSTALLATION
General
These instructions explain the recommended method of
installation of the MHP4 heat pump unit and associated
electrical wiring.
This unit is designed and approved for use as a self-
contained air to air heat pump system.
These instructions, and any instructions packaged with
matingcomponentsand/oraccessories,shouldbecarefully
read prior to beginning installation. Note particularly any
CAUTIONS or WARNINGS in these instructions and all
labels on the units.
These instructions are intended as a general guide only, for
usebyqualifiedpersonnelanddonotsupersedeanynational
or local codes in any way. Compliance with all local, state,
provincial,ornationalcodespertainingtothistypeofequipment
should be determined prior to installation.
Inspection
Upon receipt of equipment, carefully inspect it for possible
shippingdamage. Ifdamageisfound, it should be noted on
the carrier’s freight bill. Take special care to examine the
unit inside the carton if the carton is damaged. File a claim
with the transportation company. If any damages are
discovered and reported to the carrier do not install the
unit, as claim may be denied.
Check the unit rating plate to confirm specifications are
as ordered.
Limitations
The unit should be installed in accordance with all national
and local safety codes.
Limitationsofthe unit andappropriateaccessories must also
be observed.
The outdoor fan is designed to operate against no more
than .10" W.C. static pressure.
Minimum and maximum operation conditions must be
observed to assure maximum system performance with
minimum service required. Refer to Table 1 for the
application limitations of the unit.
Location
For information on wall sleeves and grille accessories, see
ACCESSORIES beginning on page 11.
The design is certified for thru-the-wall or up-to-the wall
(insidewall)installationonly.Theinteriorportionsofthe unit
may be surrounded by a closet with clearances to
combustiblematerialheldto0"atthesides,top,and front of
the plenum. All servicing and cleaning of the unit can be
performedfrom thefront.If installedina closet orutilityroom,
provide 25" clearance in front for service if the door to the
room is not in line with the front of the unit (see Figure 1).
Accessibility clearances must take precedence over fire
protection clearances.
The outside of the unit may be flush with the face of the
exterior wall, and it should not be obstructed with trees,
landscape materials, or building structure. Unit can be
installedrecessedwithappropriatewallsleeve accessories.
There is no minimum clearance required on locating the
unit to an interior corner of a building.
Iftheunitisinstalledinaresidentialgarage, itmust belocated
orprotected to avoid physical damageby vehicles.The unit
must be installed so that no electrical components are
exposed to water.
Table 1
Application Limitations
Outdoor Ambient Air Temperature °F
Minimum DB Maximum DB
Cool Cool Heat
65 115 75
Indoor Ambient Air Temperature °F
Minimum Maximum
DB/WB DB DB/WB DB
62/57 50 90/72 80
Cool Heat Cool Heat
This unit must be installed level to allow for proper
drainage of the unit base pan and indoor drain pan.
CAUTION
The unit must be installed with approved wall sleeve
and grille accessories for safe operation. Improper
installations could result in property damage, personal
injury, or death.
WARNING
