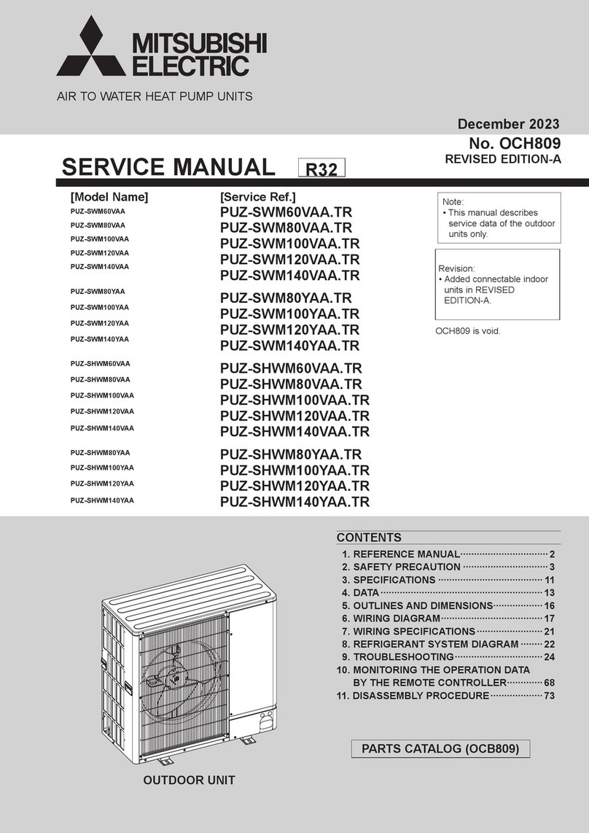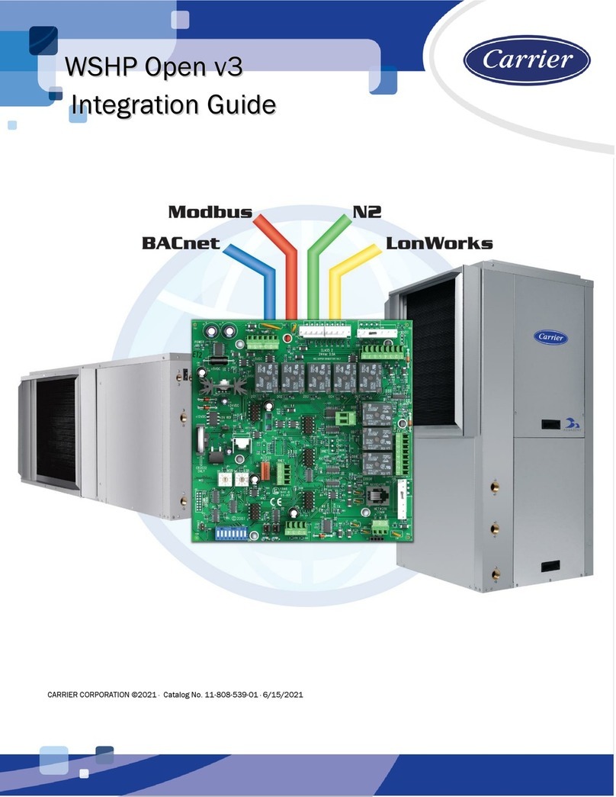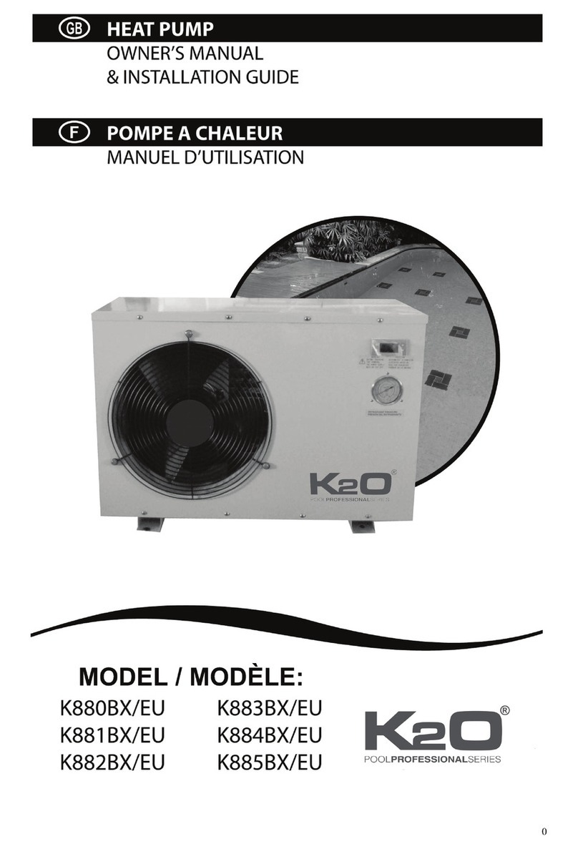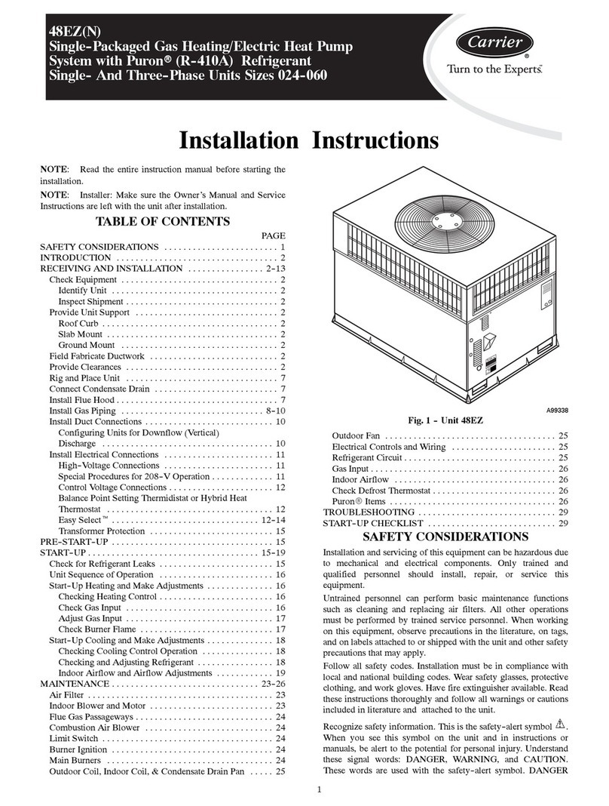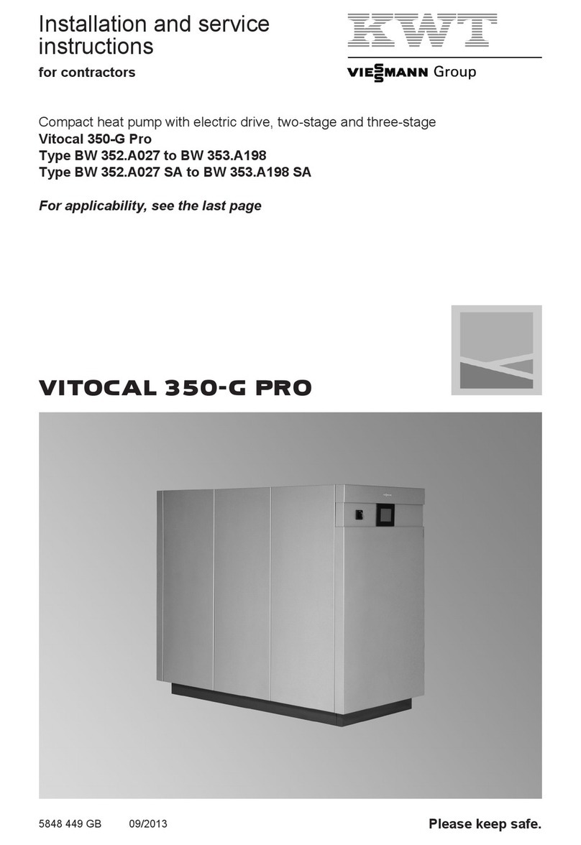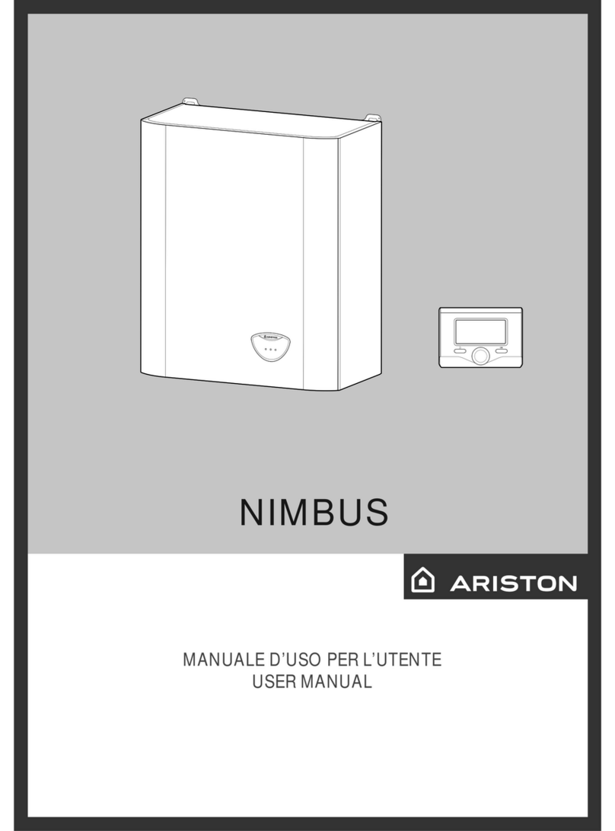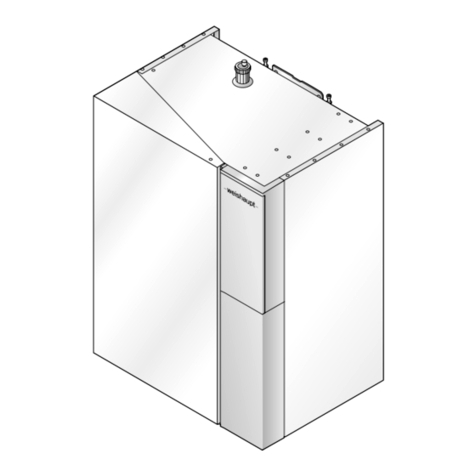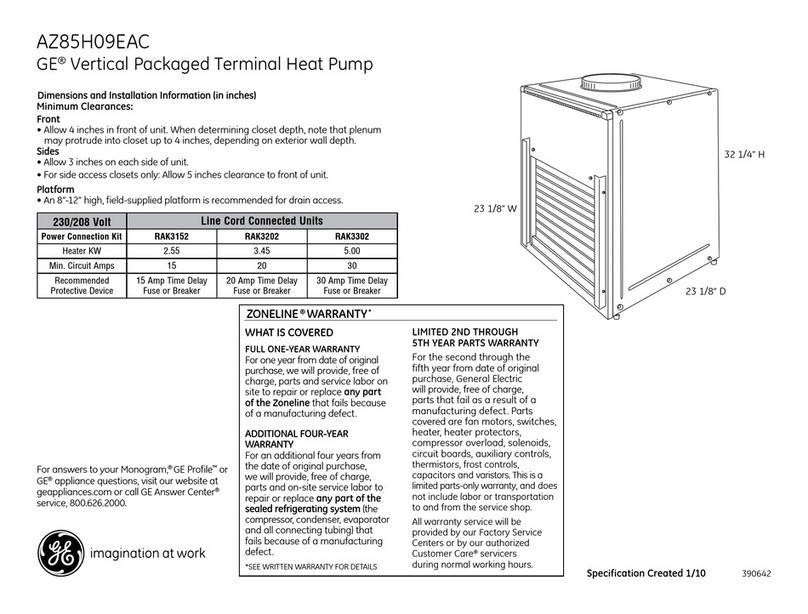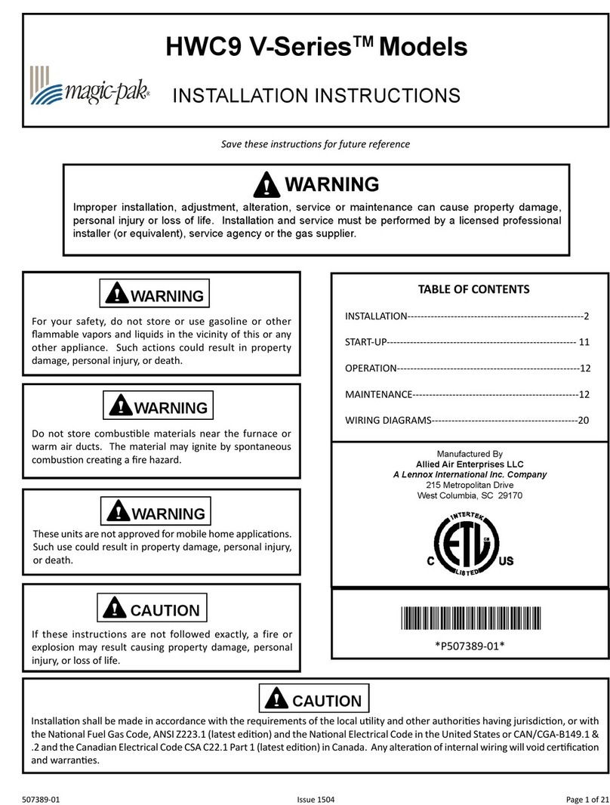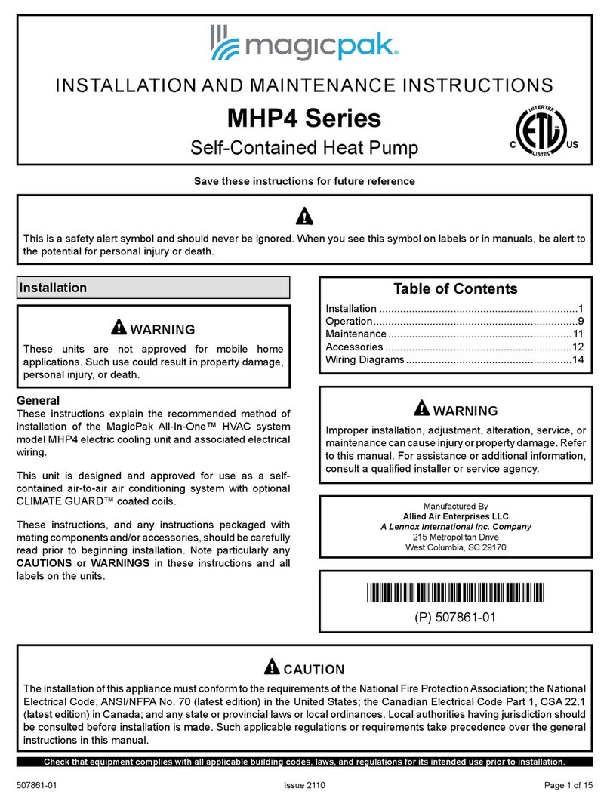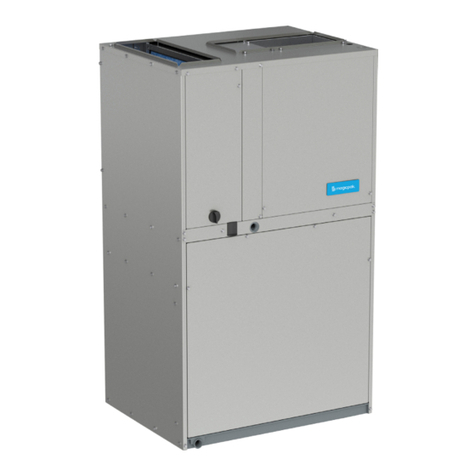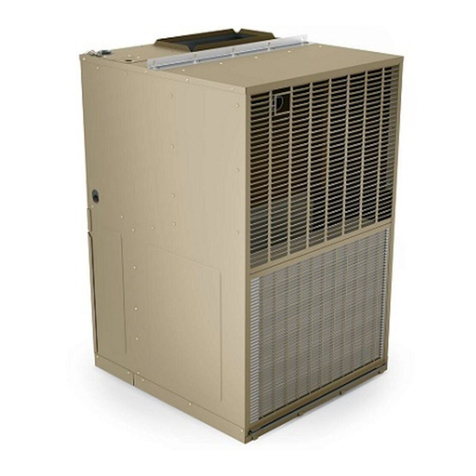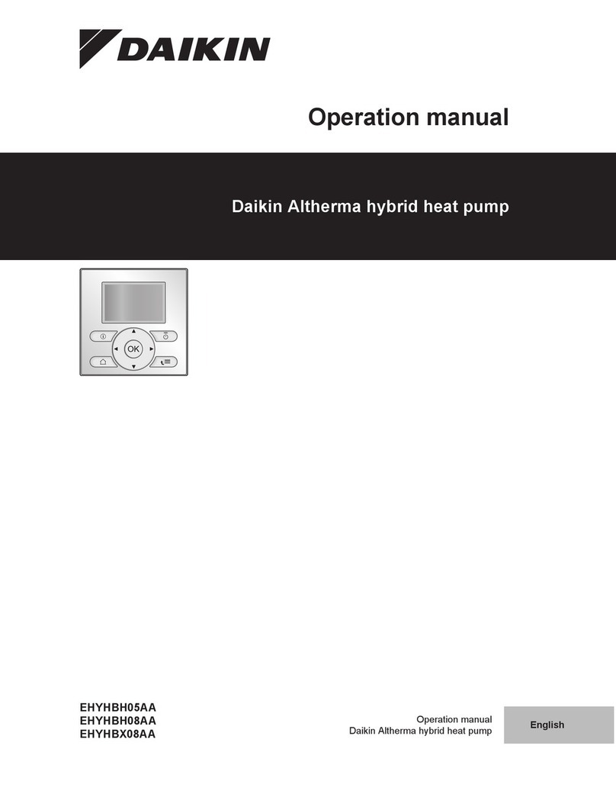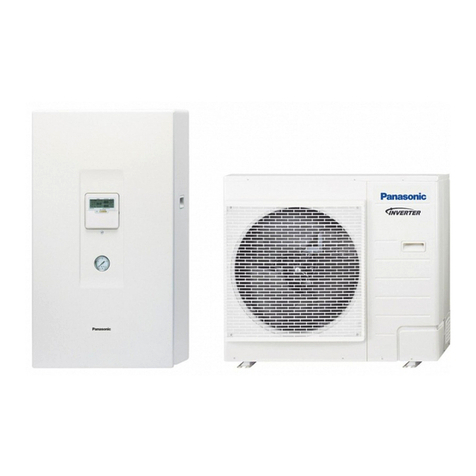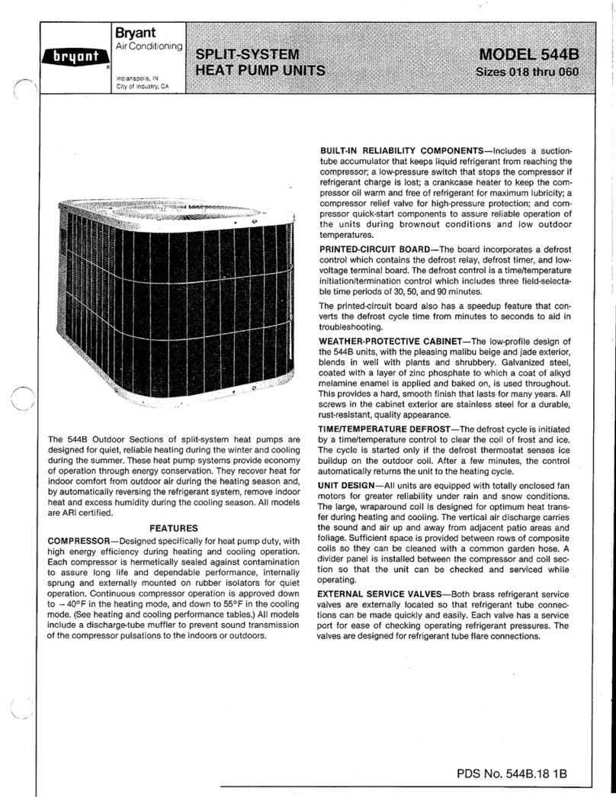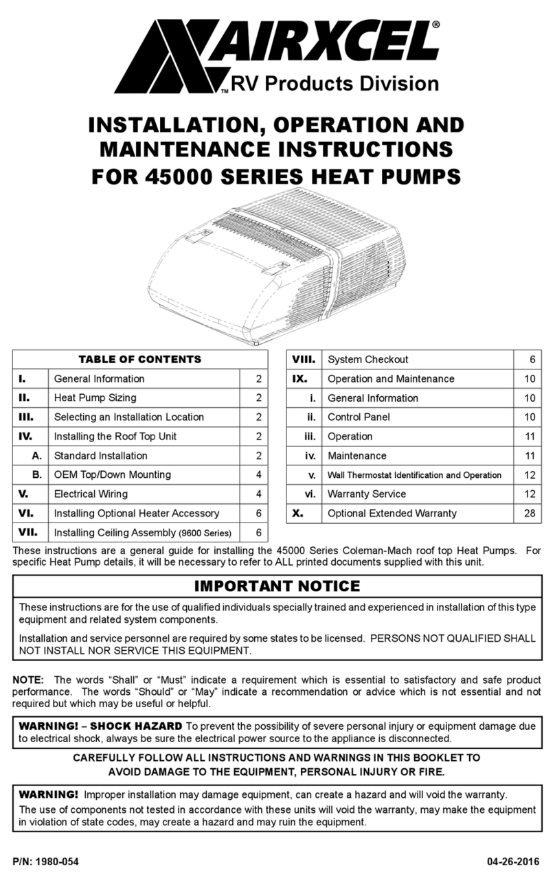
Page 2 of 18 508196-01Issue 2120
The MHP4 unit is a self-contained electric heating and
cooling unit with optional epoxy-coated coils. This unit has
been examined for compliance with Canadian Standards
Association CAN/CSA-C22.2 No. 236 (latest edition) and
Underwriters Laboratories UL 1995. This unit is also in
compliance with AHRI Performance Standard 210/240.
Any alterations of internal wiring will void these listings and
warranties.
These instructions are intended as a general guide only,
for use by qualied personnel and do not supersede any
national or local codes in any way. Compliance with all local,
state, provincial, or national codes pertaining to this type of
equipment should be determined prior to installation.
Units certied for less than 2% cabinet leakage using ANSI/
ASHRAE 193 (complies with IECC 2015) are identied on
the rating plate.
Installation and servicing of air conditioning equipment
can be hazardous due to internal refrigerant pressure
and live electrical components. Only trained and
qualied service personnel should install or service
this equipment. Installation and service performed by
unqualied persons can result in property damage,
personal injury, or death.
WARNING
For your safety, do not store or use gasoline or other
ammable vapors and liquids in the vicinity of this or any
other appliance. Such actions could result in property
damage, personal injury, or death.
WARNING
The unit must be installed with approved wall sleeve
and louver accessories for safe operation. Improper
installations could result in property damage, personal
injury, or death.
WARNING
Inspection
Upon receipt of equipment, carefully inspect it for possible
shipping damage. If damage is found, it should be noted
on the carrier’s freight bill. Take special care to examine
the unit inside the carton if the carton is damaged. File a
claim with the transportation company. If any damage is
discovered and reported to the carrier, do not install
the unit, as claim may be denied.
Check the unit rating plate to conrm specications
are as ordered.
Limitations
The unit should be installed in accordance with all national
and local safety codes.
Limitations of the unit and appropriate accessories must
also be observed.
The outdoor fan is designed to operate against no more
than .10” w.c. static pressure.
Minimum and maximum operation conditions must be
observed to assure proper system performance. Refer to
Table 1 for the ambient operating limitations of the unit.
Table 1. Ambient Temperature Limitations
Outdoor Ambient Air Temperature °F
Minimum DB Maximum DB
Cool Cool Heat
65 115 75
Indoor Ambient Air Temperature °F
Minimum Maximum
DB/WB DB DB/WB DB
Cool Heat Cool Heat
62/57 50 90/72 80
DB = Dry Bulb
WB = Wet Bulb
Location
For information on wall sleeves and louver accessories,
see the Accessories section.
This unit is designed to be installed in up to the wall (exterior
wall) installation only. Refer to Figure 2 for additional
details. Accessibility clearances must take precedence
over re protection clearances.
The outside of the unit may be ush with the face of
the exterior wall, and it should not be obstructed with
trees, landscape materials, or building structure. Unit
can be installed recessed with appropriate wall sleeve
accessories. There is no minimum clearance required on
locating the unit to an interior corner of a building.
If the unit is installed in a residential garage, it must be
located or protected to avoid physical damage by vehicles.
The unit must be installed so that no electrical components
are exposed to water.
This unit must be installed level to allow for proper
drainage of the unit base pan and indoor drain pan.
CAUTION
