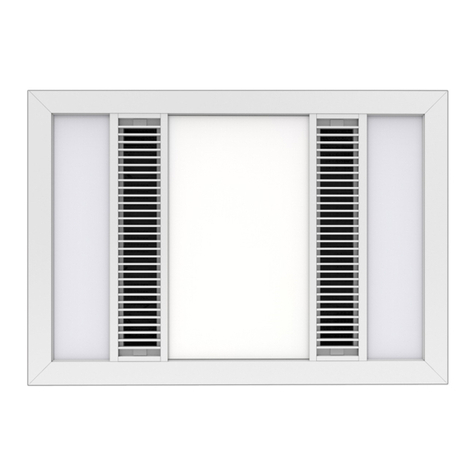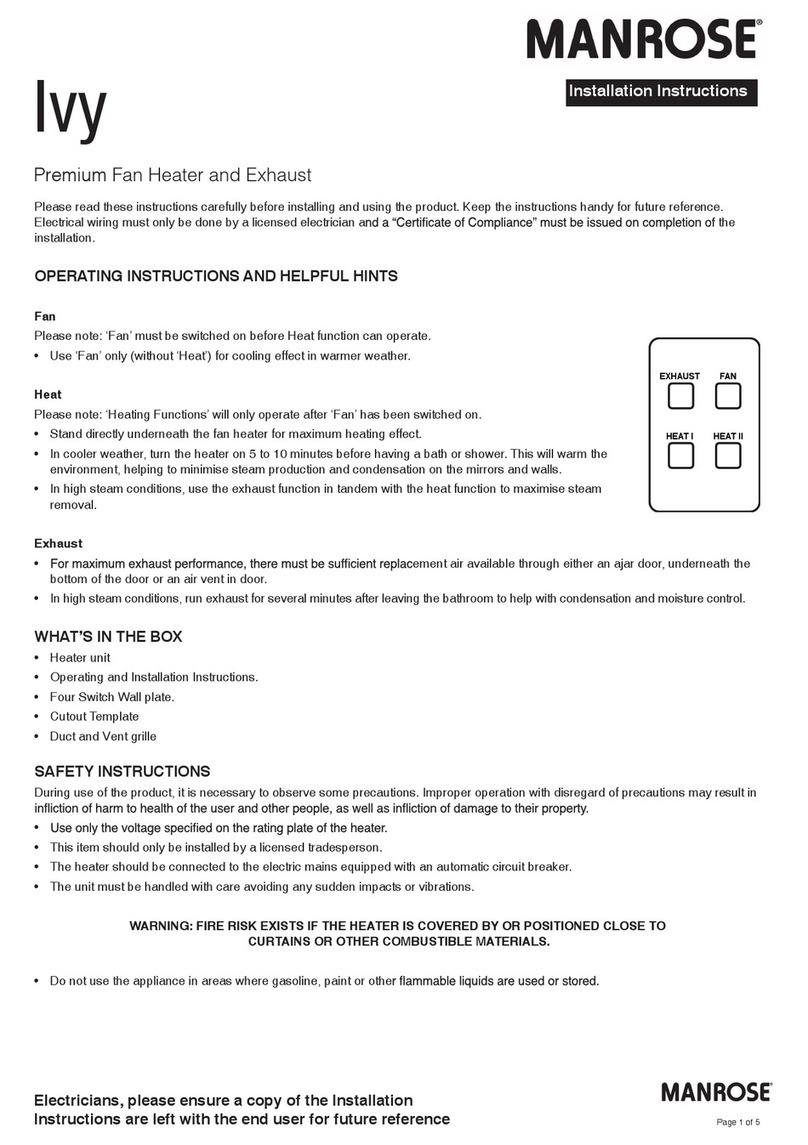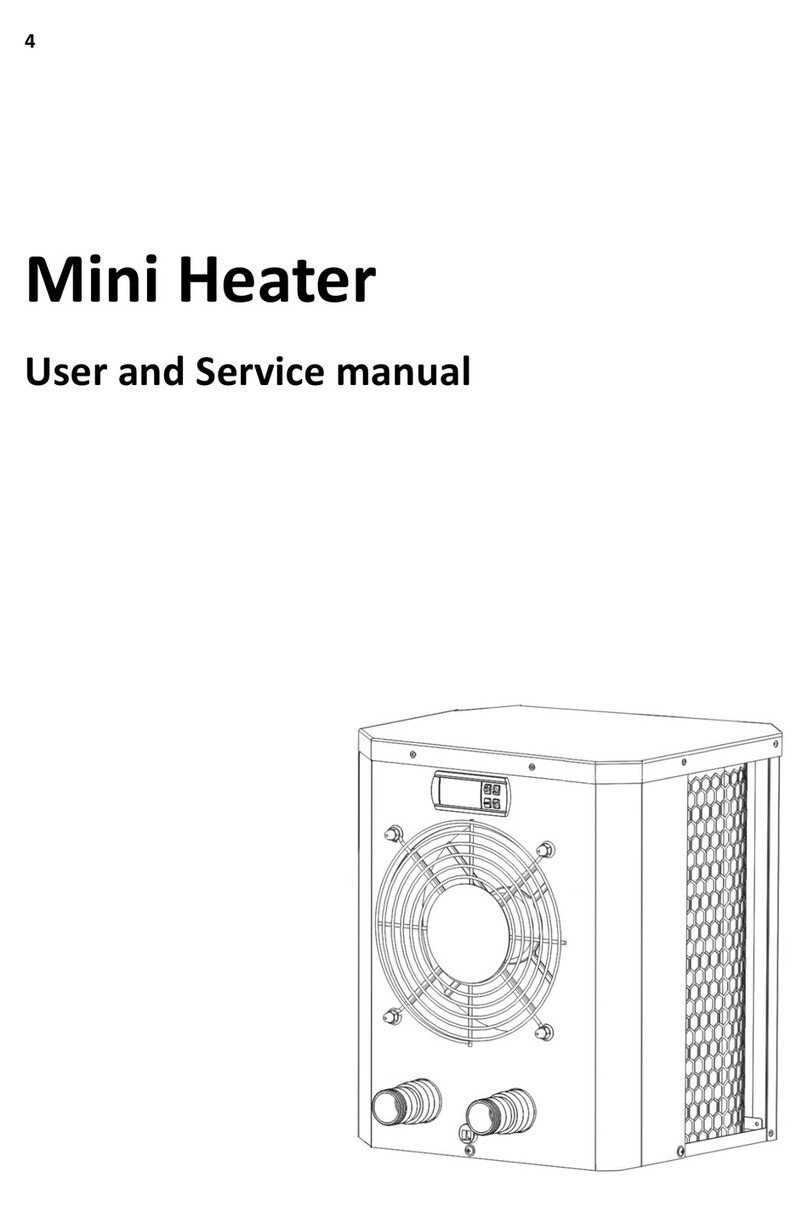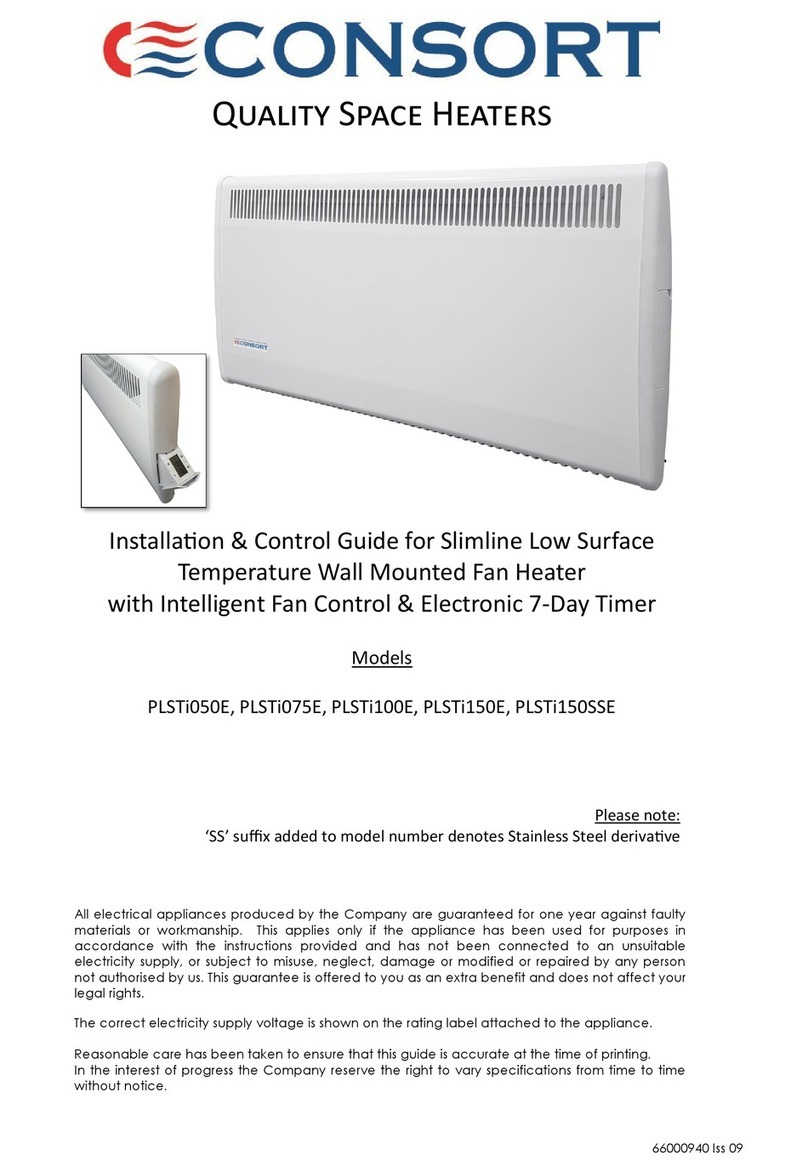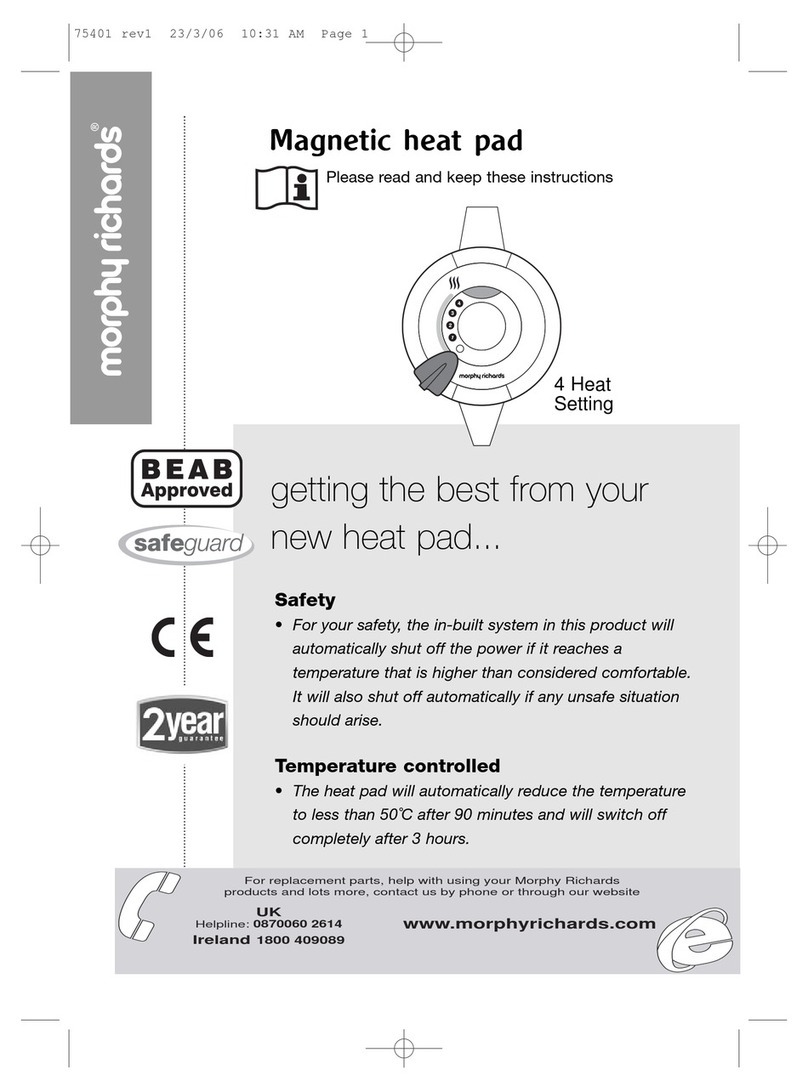Manrose MRHT3 User manual

3 Room Kit
Installation Instructions
Firmware Version 2.0

3
Contents
Definitions/Warning/Caution ........................................................................................................ 4
Heat Transfer Systems................................................................................................................. 5
Summer Vent Kit ......................................................................................................................... 5
Kit Contents and Accessories....................................................................................................... 5
Installation
Preparation ........................................................................................................................... 6
Ducting ................................................................................................................................. 6
Diffusers ............................................................................................................................... 6
Fans ..................................................................................................................................... 7
Inlet Grilles ............................................................................................................................ 7
Touch Screen Controller ......................................................................................................... 8
Home Screen Icons..................................................................................................................... 9
Button Functions......................................................................................................................... 9
Screen Highlights........................................................................................................................ 9
System Time-Date Settings........................................................................................................ 10
Commissioning and Testing
Inspection Checklist............................................................................................................. 11
Advanced Settings
Advanced Setting Selection .................................................................................................. 12
Advanced Settings Menu...................................................................................................... 13
Troubleshooting ........................................................................................................................ 14
Technical Specifications ............................................................................................................ 14
Heat Transfer 3 Room Kit
Firmware Version 2.0

4
Definitions
Before use please read and understand these definitions.
WARNING and/or the use of the symbol refers to conditions where the possibility of injury, or death, exists
if the procedure is not followed.
CAUTION CAUTION indicates the possibility of damage to the equipment, installation or premises if a
procedure is not followed.
NOTE NOTE provides additional information intended to clarify points, procedures or instructions.
Warning
- Please read all instructions carefully before commencing installation.
- This appliance is not intended for use by persons (including children) with reduced physical, sensory or mental
capabilities, or lack of experience and knowledge, unless they have been given supervision or instruction
concerning use of the appliance by a person responsible for their safety.
- Children should be supervised to ensure that they do not play with the appliance.
- Precautions must be taken to avoid the backflow of gases into the room from the open flue of gas or other
open-fire appliances when mounted in outside walls or soffits.
- Isolate the mains supply before making any electrical connections. This system should be installed by a
registered electrician.
- A means of mains power isolation must be installed in the circuit for the purpose of safe access for any
internal cleaning, recalibration or maintenance.
- All electrical, electronic and mechanical parts must be installed, and all ducting secured, before applying
mains power.
- There are no isolated (safety extra low voltage) terminals incorporated. Please treat all terminals as being
mains live.
Important
- If it is intended to install an air transfer system into a room where gas appliances are used for the heat source,
the gas fire installation company must be consulted before undertaking installation. Section G4/ 2.2
(Mechanical Ventilation) of the NZ Building Code refers to certain safety criteria which should be considered
when installing mechanical ventilation in a room where gas appliances are used. The gas heating installation
company can advise on these aspects.
- The system is not designed for use with heat pumps.
- With certain models of solid fuel fires, negative pressure can cause smoke from the fire place to enter the
room where the fireplace is operating.
- If you have a fireplace that uses air from the room for combustion, please ensure that make-up air is available
to replace the air that is exhausted by the HeatTrans system.
- The use of a door vent can assist in circulating the air throughout the room.
Caution
- All wiring must comply with national wiring rules.
- Any changes or modifications made or attempted to this product, without the prior written approval of the
manufacturer, will void any and all stated warranties.
- Take appropriate safety measures when cutting hazardous building materials.

5
Kit Contents
Heat Transfer Systems
This system does not generate heat, however, all measures have been taken to ensure that heat is not lost
through this heat transfer system. The excess heat capacity available for transfer in the source room must
exceed the overall heat losses in the target room if the temperature is to rise. The following points are worthy of
consideration for you to optimise the performance of your system:
Do you have enough excess heat? You may need to run your heat source at higher output levels!
Is your property well insulated? Heat lost through poor insulation costs you money!
Background heating takes time? Give the system time to create warm air circulation through
the house. This may take several hours to establish!
3 ROOM KIT MRHT3
Touch Screen Controller - V2.0 1
Three Speed Mixed Flow Fan 1
Flush Box 1
150mm x 3m Insulated Ducting 2
200mm x 3m Acoustic Insulated Ducting 2
200mm Inlet Grille 1
150mm Adjustable Cone Outlet Diffuser 2
150mm Y-Branch 1
5m Duct Tape 3
3m Hanging Strap 1
12m Hanging Strap Buckle 2

6
Installation
Preparation
Plan the installation beforehand to ensure that the best possible ventilation solution is achieved.
Lay out fans, intake grilles, branches and ducts in the roof cavity making sure that suitable suspension points for
the fans and intake grilles are available.
Ducting
- Make sure there is at least 2m of duct between the fan and the first bend or branch of which the first metre
from the fan must be straight.
- Keep ducting paths as short and as straight as possible (ducts can be cut or extended).
- Take appropriate safety measures when cutting hazardous building materials.
- Cut a hole in the soffit and install the make-up air grille.
- Cut holes for the diffusers using the cardboard templates provided.
- Tape ducts to diffusers and install diffusers.
- Pull ducts taught, cut off excess and tape to branches, fans and grilles.
- Make sure the inner and outer sleeve of the acoustic duct is taped thoroughly so air cannot leak out.
- Wind duct tape 3 times around duct and spigots for a secure connection.
- DO NOT put excessive strain on taped connections.
- Suspend the fan no more than 400mm above the roof insulation and ensure it does not make direct contact
with any framing.
- Secure the intake grille to ensure the system cannot suck up the roof insulation.
- All electrical/electronic and mechanical parts must be installed and all ducting secured before applying mains
power
- The system can be extended to a total duct length of 24 metres.
Diffusers
- Install diffusers in living spaces to be heated (e.g. bedrooms and living rooms).
- Where possible, install diffusers within 2m of windows and keep away from doorways.
- DO NOT install diffusers in wet areas (e.g. bathrooms, kitchens and laundries).
- DO NOT install diffusers within 1m of smoke alarms and walls, or security sensors and walls.
- DO NOT install near the doorway.
- Use the cardboard template supplied to cut the hole for the diffuser.
- Before fitting the diffuser make sure the spring loaded arms are pushed upwards, as this will enable the arms
to spring outwards when the diffuser is inserted in the hole.
- Regulate the amount of warmed air to each room by turning the diffuser cone clockwise to decrease the
airflow or anticlockwise to increase the airflow.
- Set the touch screen controller up before use (refer to Installation: Touch Screen Controller, page 8).

7
Inlet Grilles
The hot layer of air is dispersed across the whole ceiling so it is not necessary to install the inlet grille directly
near the fire flue. Inlet grille should be at least 2m from the flue in order to avoid excessively high temperatures.
- Choose the inlet grille location within the heat source room.
- Use the cardboard template supplied to cut the hole for the inlet grille.
- Before fitting the inlet grille, make sure the spring loaded arms are pushed upwards, as this will enable the
arms to spring outwards when the inlet grille is inserted in the hole.
- Regulate the amount of warmed air transferred out from the heat source room by adjusting the inlet grille’s
damper. Open the damper fully when installing the grille and adjust as required once the system is operating.
Installation
Fans
- Suspend fans more than 4m away, from bedrooms, where possible. This will ensure the quietest operation
possible and eliminate any resonance.
- Find the best mounting place in the roof cavity near to the Manrose touch screen controller location.
- Ensure the correct airflow direction is maintained when mounting the fan.
- Once suitable hanging points for the fan have been found, place the fan below its intended position and secure
the duct.
- Connect the wiring and allow enough cable for when the fan is in its final suspended position.
- Suspend the fan approximately 400mm above the ceiling joists. A suitable junction box will be required to
connect the fan and mains supply.
Hanging Strap
Fan Casing
Fan spigot with Insulated Duct fitted
Fix end of strap to roof joists using a nail or screw
as shown below. Ensure strap is folded down as
shown for strength.
- This double strapping method will prevent the strap from slipping during handling and operation.
Hold buckle in one hand and thread approximately 100mm of blue strapping through
the underside of buckle.
Feed strapping through to fold back and down to loop over plastic prong then feed
back through buckle.
Place strapping around load to form a loop. Using the free end of strapping, repeat
first step to form two looped straps over prongs of buckle.
With load situated in desired position tighten strapping by adjusting and tightening
threaded ends through buckle.

8
Wiring Diagram
‘CLICK’
Back Front
Installation
Touch Screen Controller
- Install on an inside wall at eye level in the heat source room, preferably opposite the heat source, where the
air temperature can be sensed as accurately as possible and not be adversely affected by direct solar
radiation or convection currents.
- DO NOT install in wet/damp areas (ie. laundry or bathrooms), on hot surfaces, in convection currents, exposed
to direct sunlight or locations which are not generally affected by changes in the room temperature.
- DO NOT install near any localised heat source.
- Cut an opening in the wall for flush box and mount it.
- Run the electrical cable from the roof cavity down to the flush box.
- Wire the cable to the power module of the touch screen controller, located on the back.
- Separate the front screen of the touch screen controller from the back module. Carefully insert a flat head
screwdriver into the slot and gently lever the screwdriver handle upwards.
- Mount the power module to the flush box using screws provided.
CAUTION: Using incorrect screws or not tightening screws sufficiently may cause damage to the product
when re-assembling.
- Ensure the circuit board on the back module is centred so the connectors to the front screen can line up.
CAUTION: Forcing the controller back together without aligning the connectors properly may cause damage.
- Carefully attach the front screen to the back power module. Align the top edge, rock in, and listen for a click.
high
live wire
neutral
FAN
N
L
3
2
1
0-10V
GND
GND/B
GND/A
NL
medium
low

9
Yellow highlight
indicates icon
is flashing
Red highlight
indicates button(s)
to push
Button Functions
Power OFF/ON or discard selections and return to Home Screen
From Home Screen enter setting screen or return to previous setting option
Scroll through setting options and change setting values
Save setting selection and go to next setting option
Screen Highlights
Home Screen Icons
1) Heat Transfer mode selections are AUTO or MAN (manual)
2) When an electronic fault in the system occurs, the alert icon will appear
and the applicable error code(s) will be displayed instead of the time
3) Time is displayed in a 24 hour clock format
System Fan Speed
Heat Transfer Mode 1)
Heat Transfer ON
Temperature Sensing ON
Home and Power
Settings
Up
Select
Down
Set Temperature
Current Room Temperature
Key Lock ON
Alert 2)
Time 3)
Scheduler Period and Day

10
System Time-Date Settings
System Time-Date Settings must be entered before Scheduler start times for HEAT TRANSFER can be set.
- On the Home Screen, press SETTINGS for 3 seconds to enter Time-Date Settings and follow the guide
below to complete
NOTE: Settings shown are examples only
- Press HOME at any stage to exit and enter Scheduler Settings
- Press SETTINGS at any stage to return to the previous screen
Select
MONTH
value
Go to
DAY DATE
value
Select
DAY DATE
value
Save all
TIME-DATE
settings
Go to
SCHEDULER
settings
Select
DAY
value
Go to
YEAR
value
Confirm
DAY
value
Select
HOUR
value
Go to
MINUTE
value
Confirm
HOUR
value
Confirm
MONTH
value
Select
MINUTE
value
Go to
DAY
value
Confirm
MINUTE
value
Select
YEAR
value
Go to
MONTH
value
Confirm
YEAR
value

11
Commissioning and Testing
Inspection Checklist
Controller is displaying temperatures correctly.
Controller is configured to match the number of speeds the fan motor has.
Fan operates on all speeds. Put fan onto high speed to continue inspection.
There are no leaks in the ducting.
Diffusers are open and not whistling.
System is set to AUTO operation

12
Advanced Settings
Advanced Setting Selection
All Manrose Heat Transfer system settings can be changed at any time using the guide below. This guide must
also be used to enter the password at setting 018 before settings 019 and above can be changed.
Press for
3 seconds
Save
ADVANCED
SETTINGS
Turn
System
OFF
Enter
ADVANCED
SETTINGS
Select
Setting
VALUE
Turn
System
ON
Select
Setting
NUMBER
Go to
Setting
VALUE
Confirm
Setting
NUMBER
Enter
ADVANCED
SETTINGS
Turn
System
OFF
Exit
Menu

13
Advanced Setting Menu
SETTING DESCRIPTION RANGE DEFAULT NOTE
000 Hardware Version Number N/A 2.0
001 Firmware Version Number N/A 2.0
002 Temperature - Room -9°C - 9°C -1.5°C 1
003 Reserved N/A N/A
004 Screen Brightness - Maximum 0 - 100% 80%
005 Screen Brightness - Minimum 0 - 100% 20%
006 Boost Time 0 min – 60 min 20 min
007 Reserved N/A N/A
008 Reserved N/A N/A
009 Reserved N/A N/A
010 Reserved N/A N/A
011 Temperature Set - Threshold 0°C - 5°C 1.5°C
012 Temperature Set - Differential -5°C - 20°C 5°C
013 Heat Transfer Speed Threshold - High 0°C - 10°C 5.0°C
014 Heat Transfer Speed Threshold - Low 0°C - 10°C 2.0°C
015 Reserved N/A 0
016 Reserved N/A 0
017 Restore 000 - 016 Default Settings 0 - 1 0 1 = restore
018 Enter Installer Password: N/A 0 2
019 Reserved N/A N/A
020 Reserved N/A 1 Do not change
021 Reserved N/A N/A
022 Reserved N/A N/A
023 Reserved N/A N/A
024 Fan Type N/A N/A
025 Number of Fan Speeds 1 - 3 3
026 Reserved N/A 1 Do not change
027 Touch Activation Setting - Home/Power 15 - 125 55 3
028 Touch Activation Setting - Settings 15 - 125 55 3
029 Touch Activation Setting - Up 15 - 125 60 3
030 Touch Activation Setting - Select 15 - 125 60 3
031 Touch Activation Setting - Down 15 - 125 60 3
032 Reserved N/A N/A
033 Reserved N/A N/A
034 Reserved N/A N/A
035 Reserved N/A N/A
1. If your room temperature reading is inaccurate, use this setting to calibrate.
2. Settings 019 and above are installer only settings and are only accessible after the installer password (setting 018 = ) has been entered and set.
3. CAUTION: It is possible to render buttons inoperable and irrecoverable by adjusting the touch activation settings. Adjust at your own risk. The lower the
value the more sensitive the button, the higher the value the less sensitive the button.

14
Troubleshooting
An ALERT icon and error code will appear on the Home Screen when there is an electronic fault in the system.
If there are multiple faults the error codes will cycle to the next code periodically.
Contact Ventair, +61 3 9775 0556, for assistance.
TOUCH SCREEN CONTROLLER V2.0
Temperature Range 5-35ºC adjustable
Display Resolution 0.1ºC
Operating Voltage/Frequency 220-240V AC, 50Hz
Switching Voltage 240V AC Max
Switching Current 3A max resistive load
Operating Temperature 0 to 40ºC
Operating Humidity 5-90% non condensing
Live Output Isolation Relay
Output Control Relay / 0-10V DC
Display 3.5” digital LCD touch screen
Approval All relevant AS/NZS standards
EMC Approval All relevant AS/NZS standards
Technical Specifications
Specifications are subject to change without notice

15

PUB1672 2102
Ventair Pty Ltd
4 Capital Place, Carrum Downs VIC 3201 Australia
p: +61 3 9775 0556 | e: info@ventair.com.au | w: www.ventair.com.au
Table of contents
Other Manrose Heater manuals
Popular Heater manuals by other brands
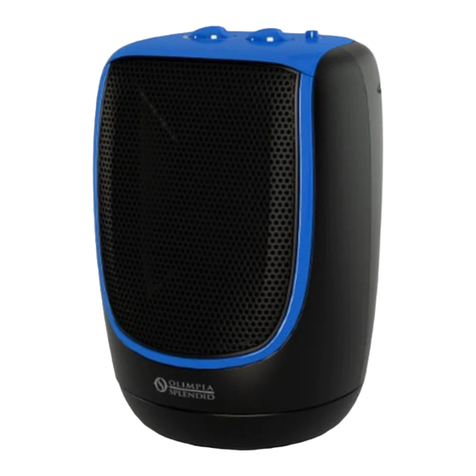
RADICAL
RADICAL OLIMPIA SPLENDID Instructions for installation, use and maintenance
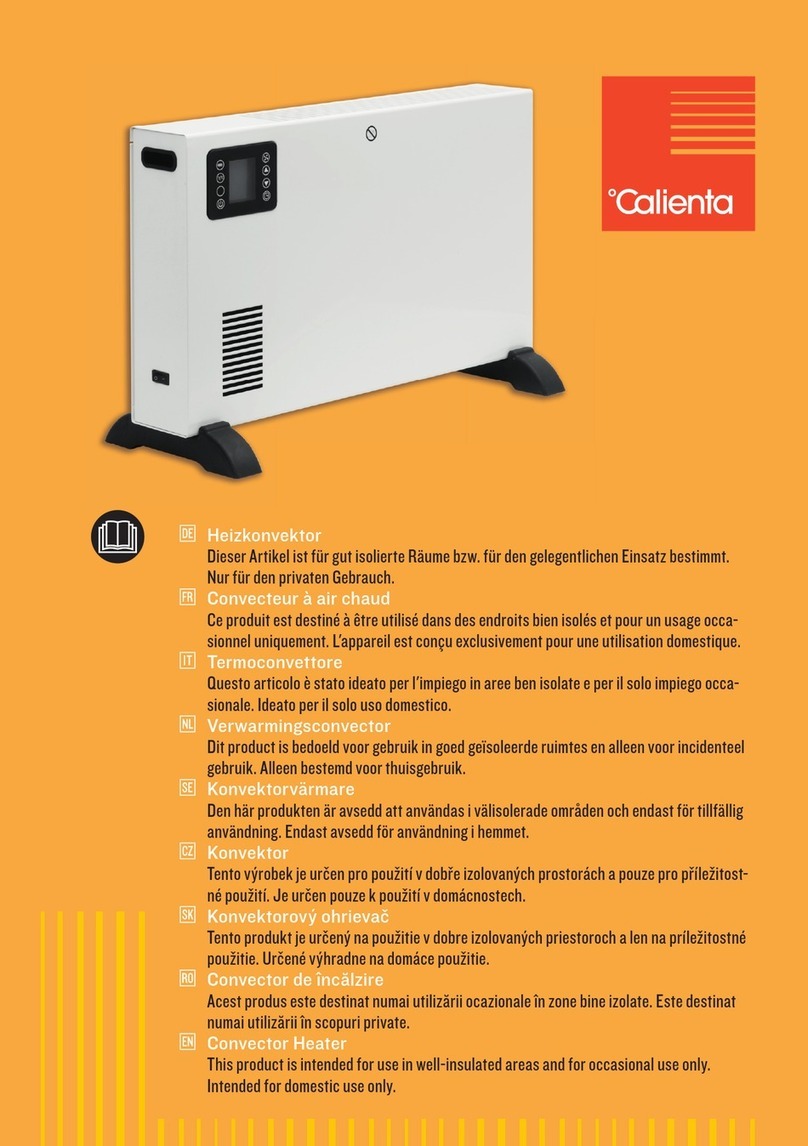
Calienta
Calienta 10622892 operating instructions
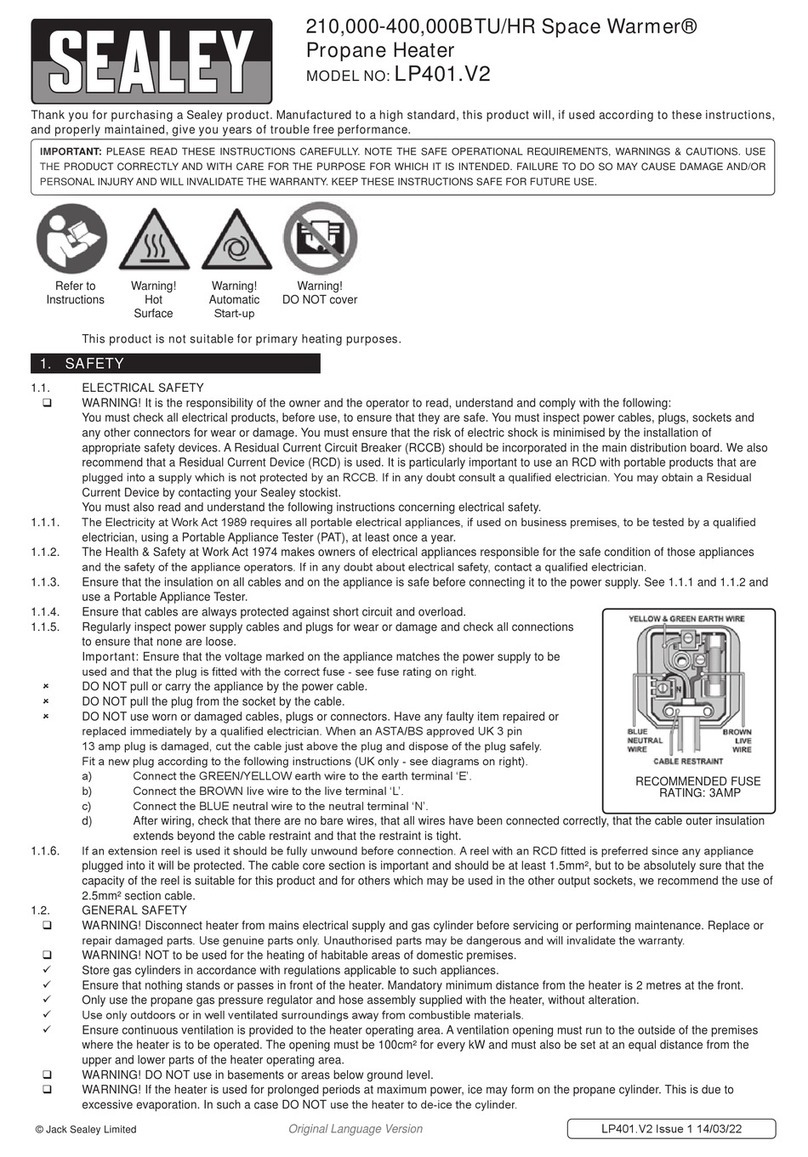
Sealey
Sealey LP401.V2 manual
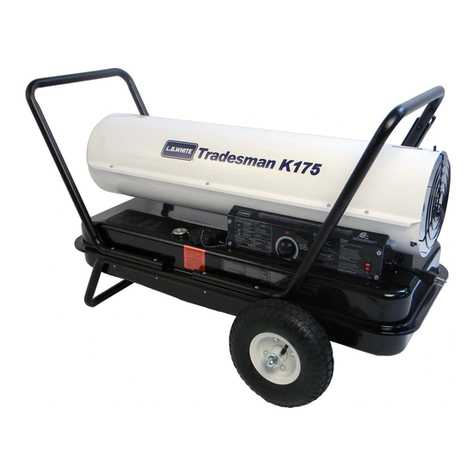
L.B. White
L.B. White Tradesman CP075EK owner's manual
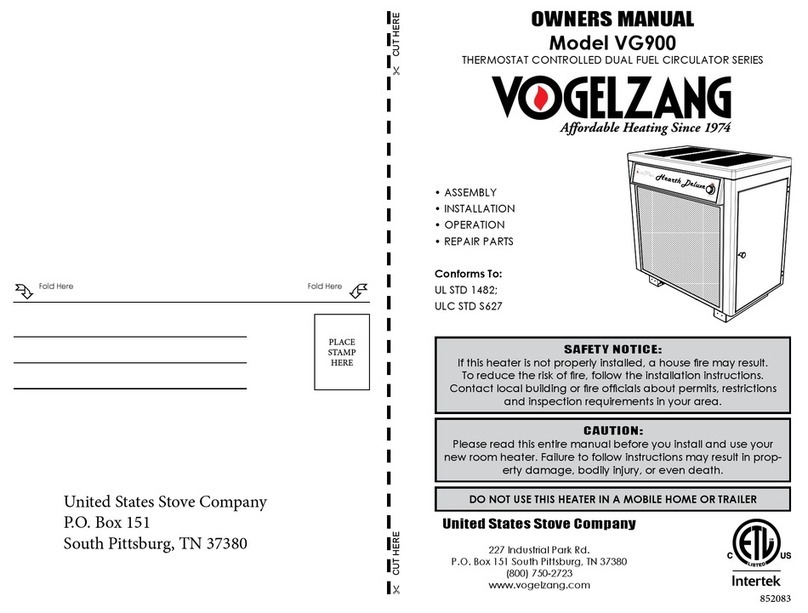
Vogelzang International
Vogelzang International VG900 owner's manual
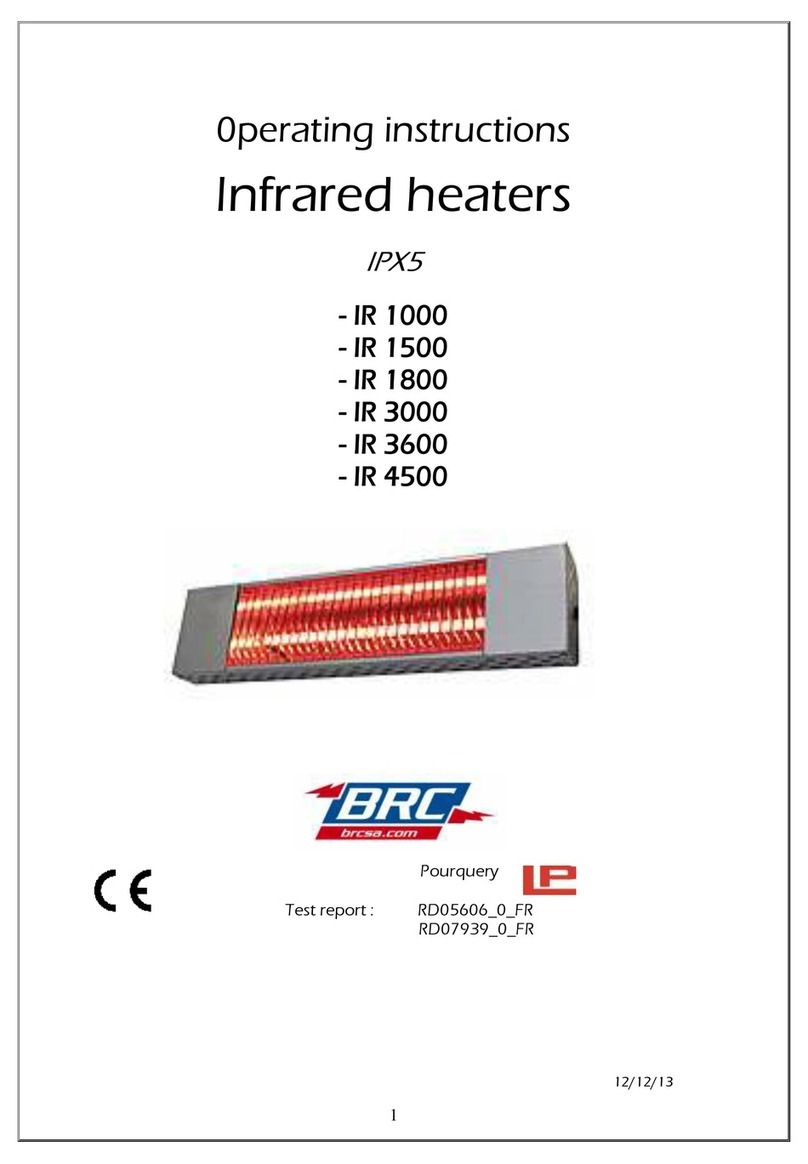
BRC
BRC IR 1000 operating instructions
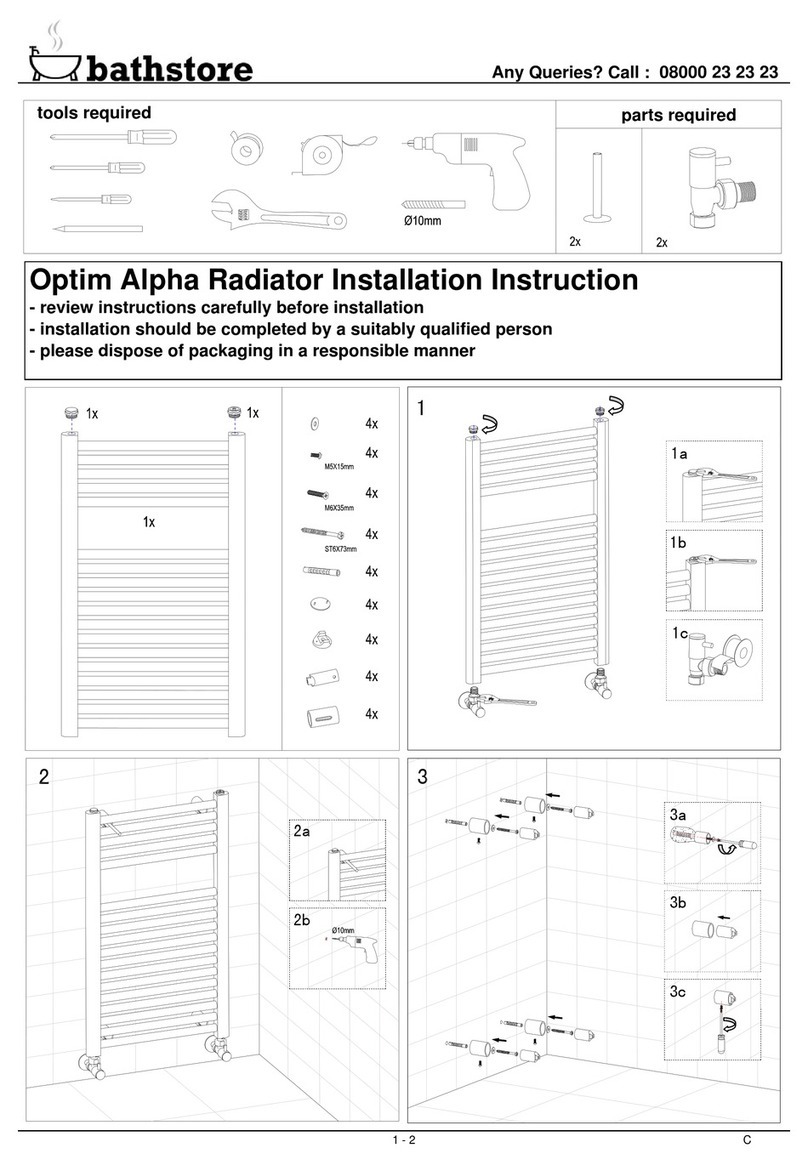
bathstore
bathstore Optim Alpha Installation instruction
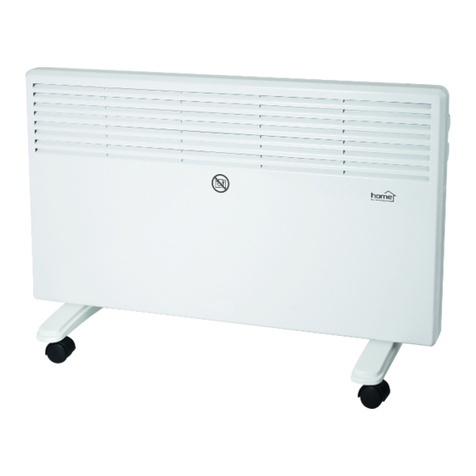
Somogyi
Somogyi Home FK 13/2000 instruction manual
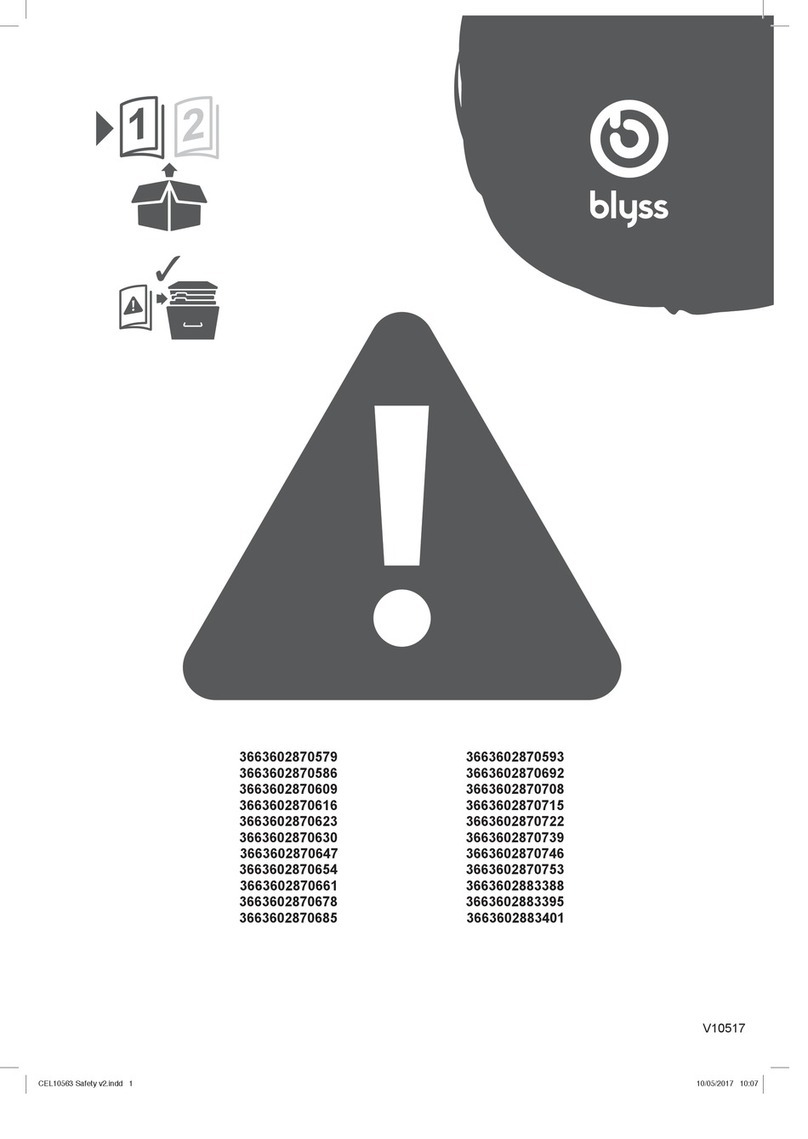
Blyss
Blyss 3663602870579 manual

Stadler Form
Stadler Form Sam operating instructions

PROAIRA
PROAIRA HTR100 Instructions for use
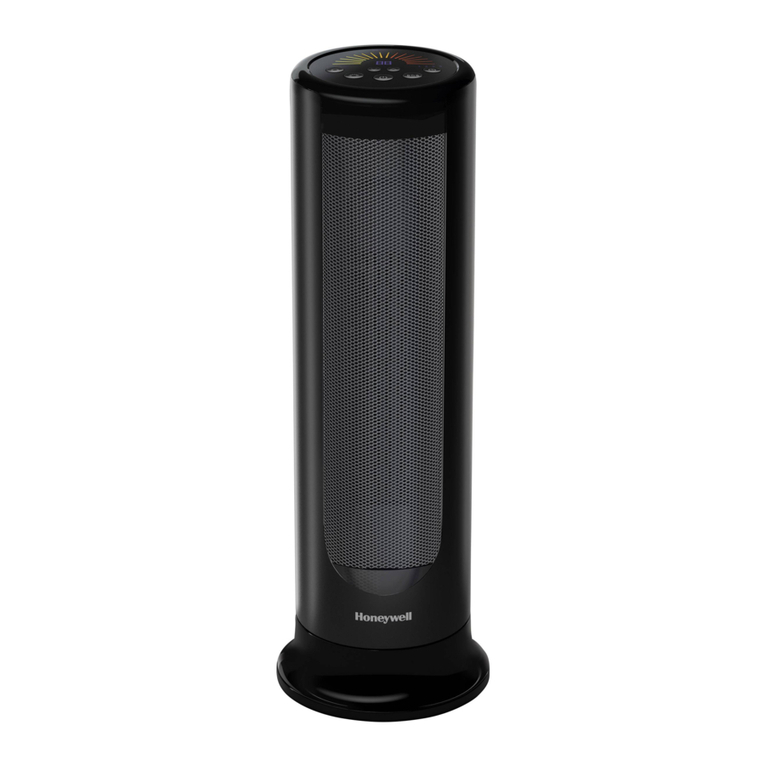
Honeywell
Honeywell COMFORT TEMP HCE641 Series Operating and safety instructions
