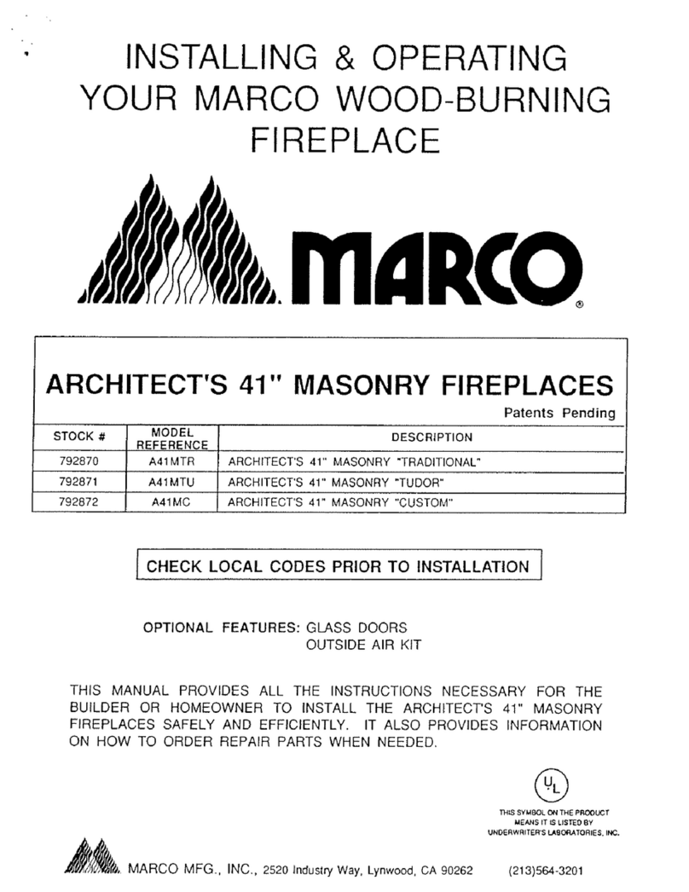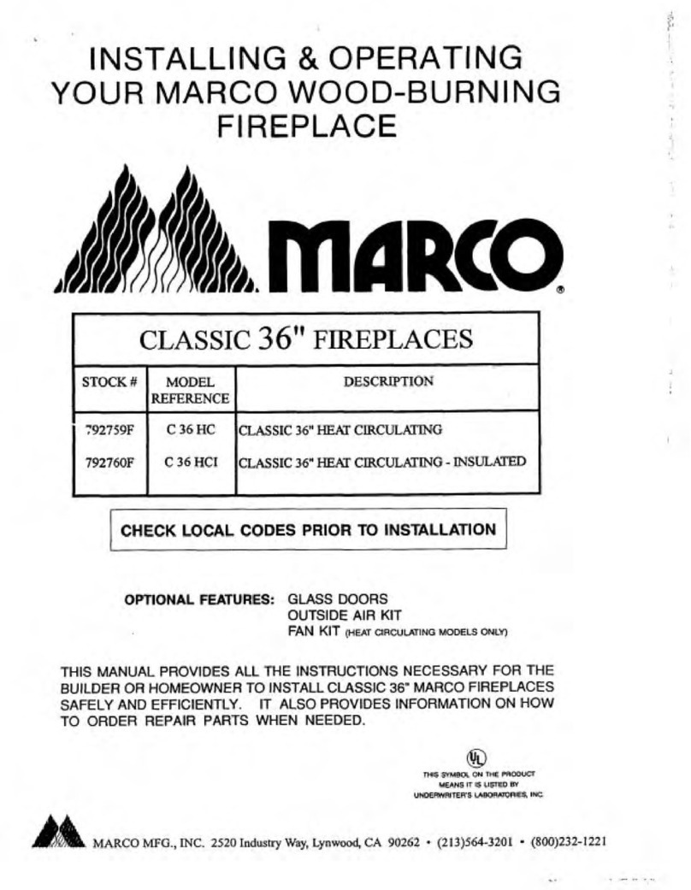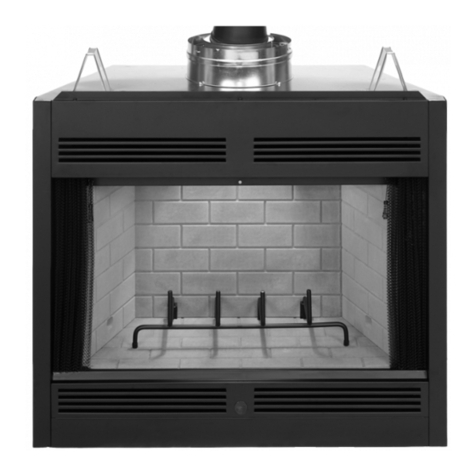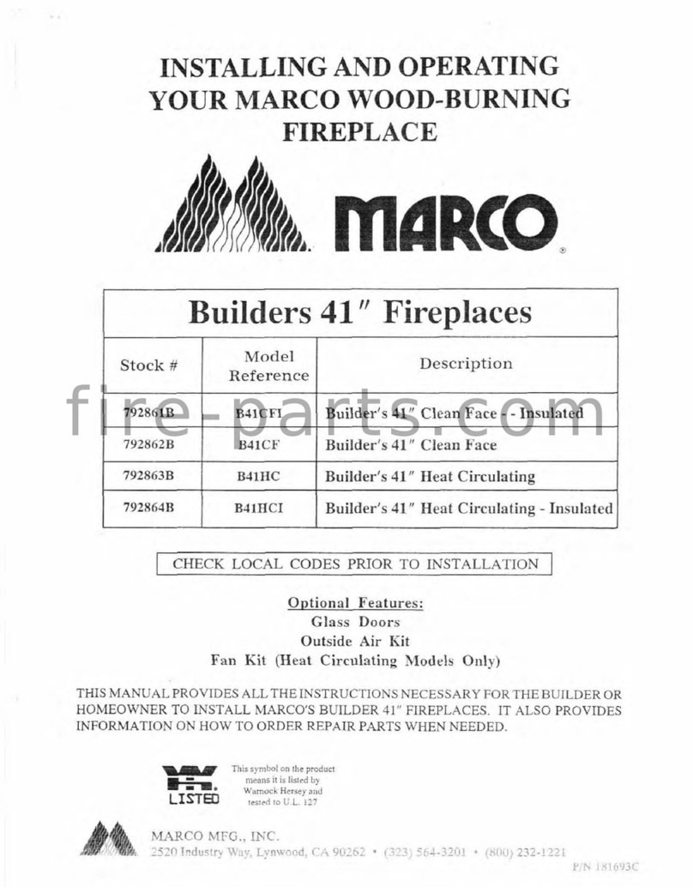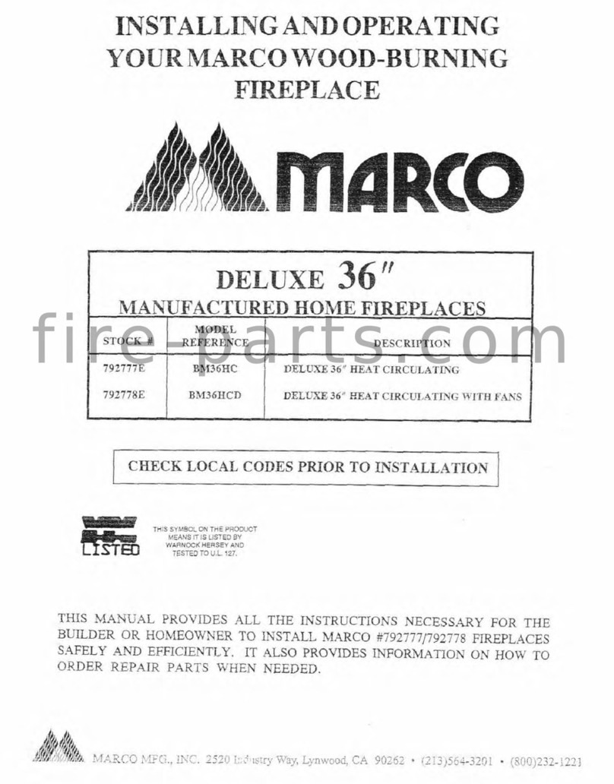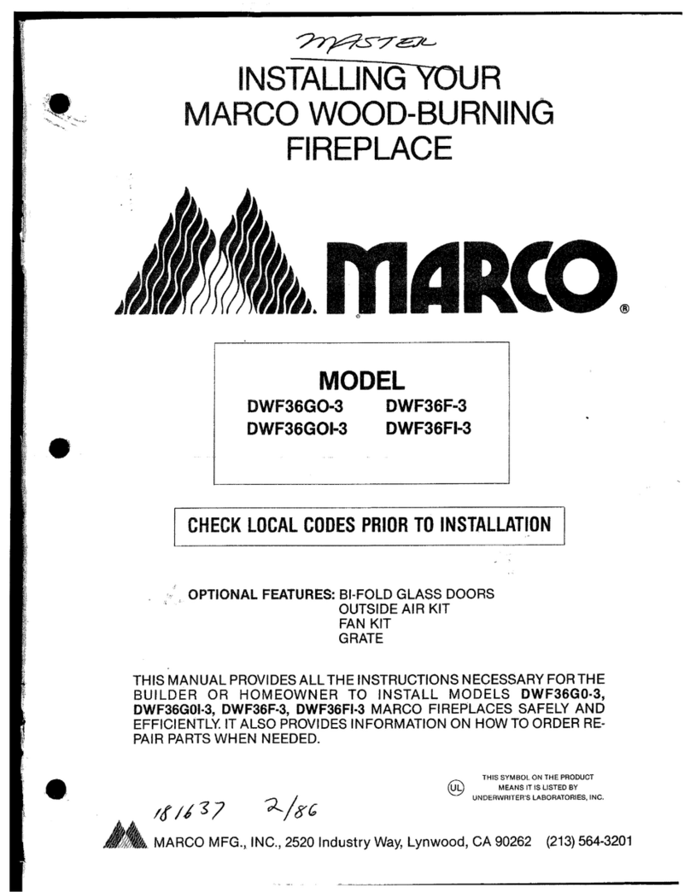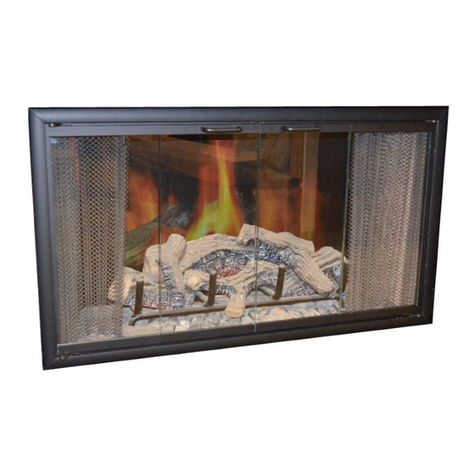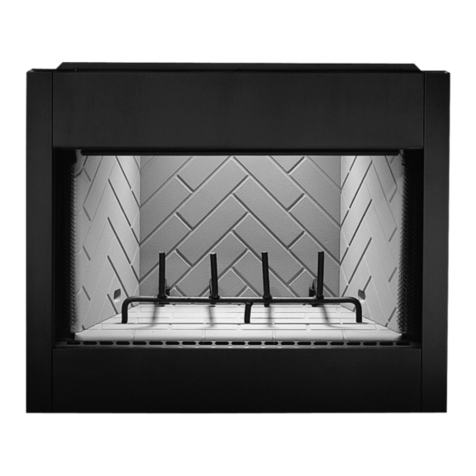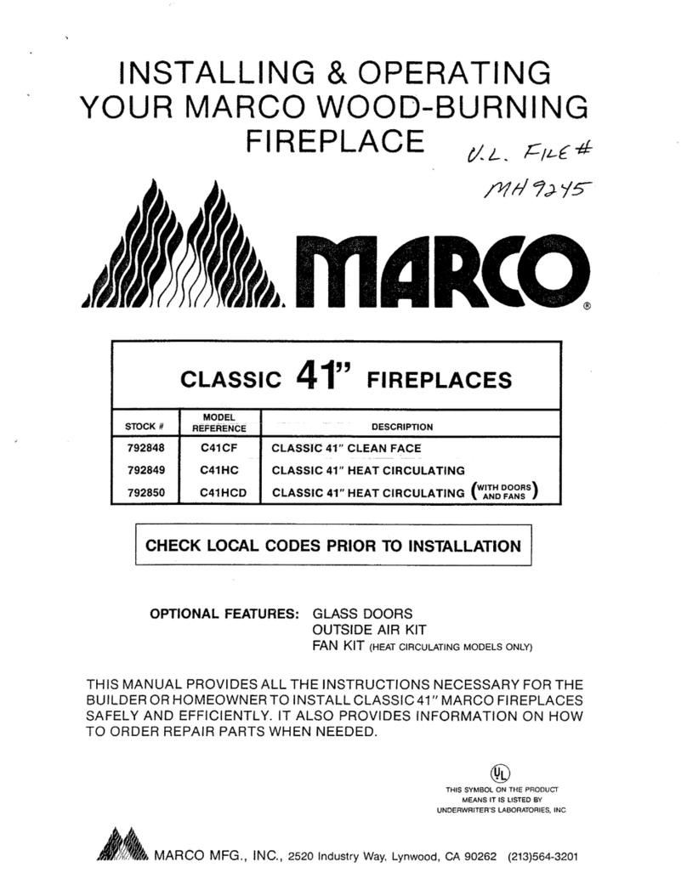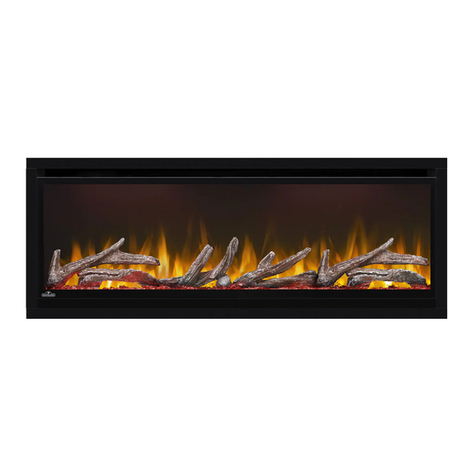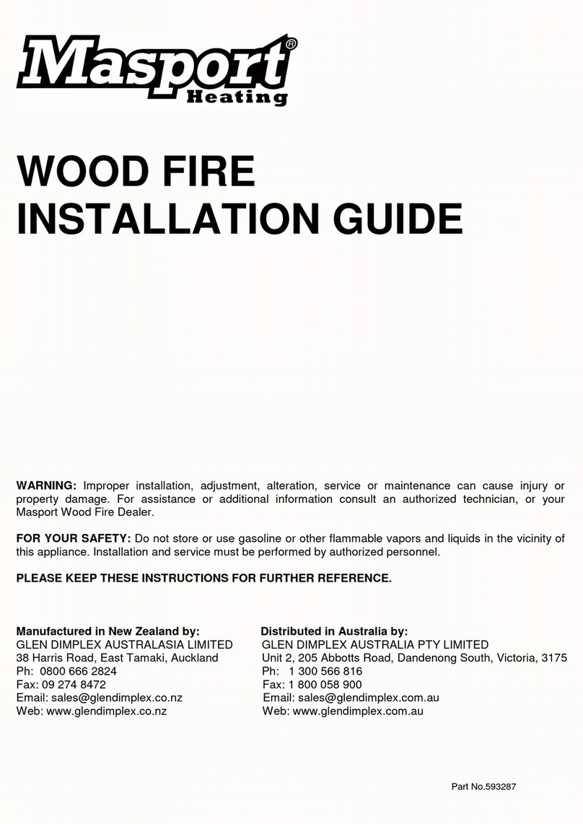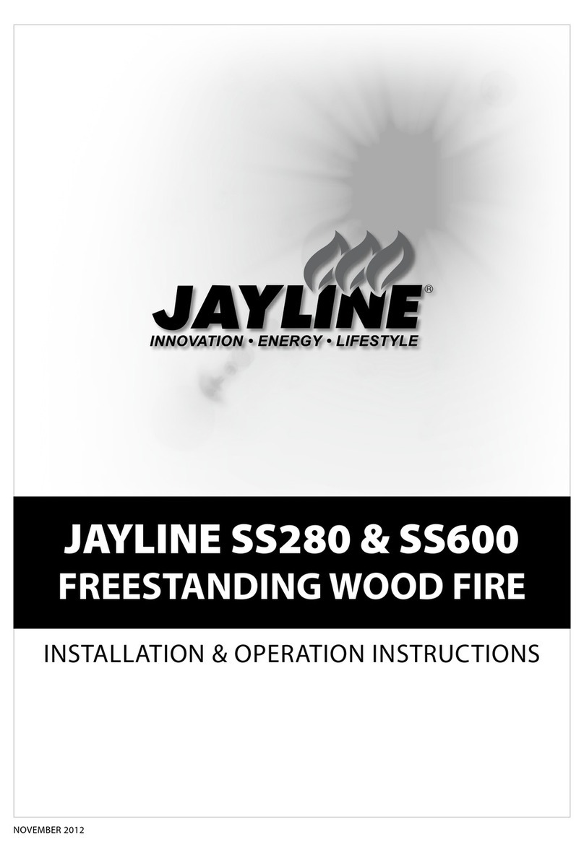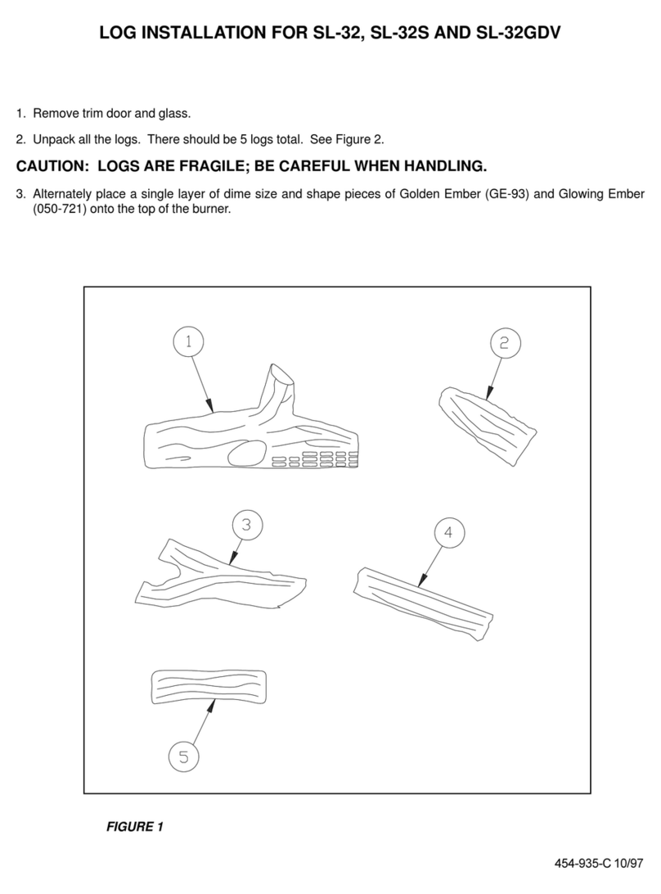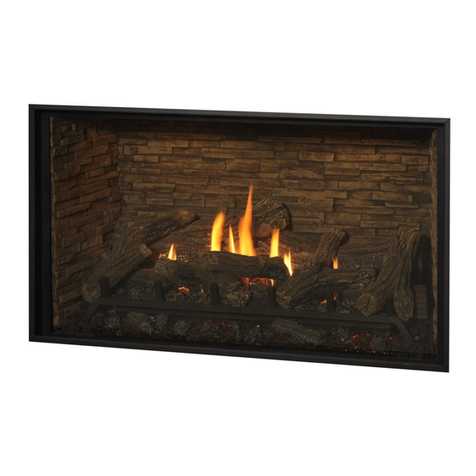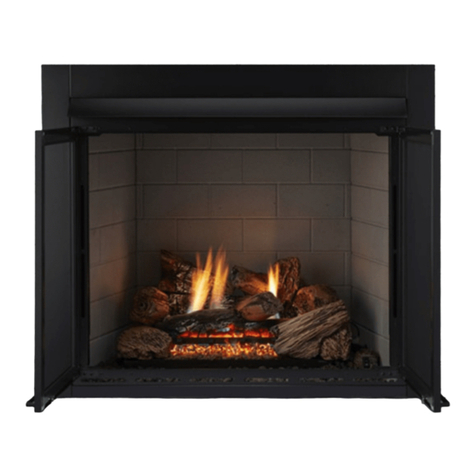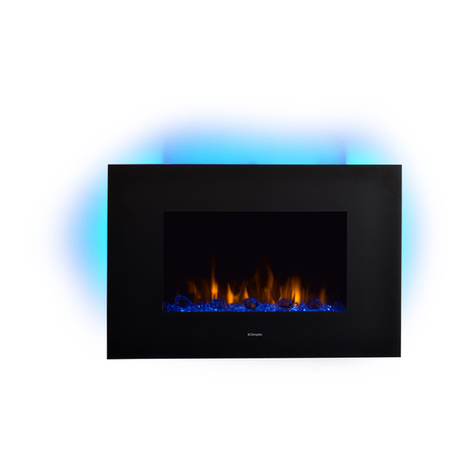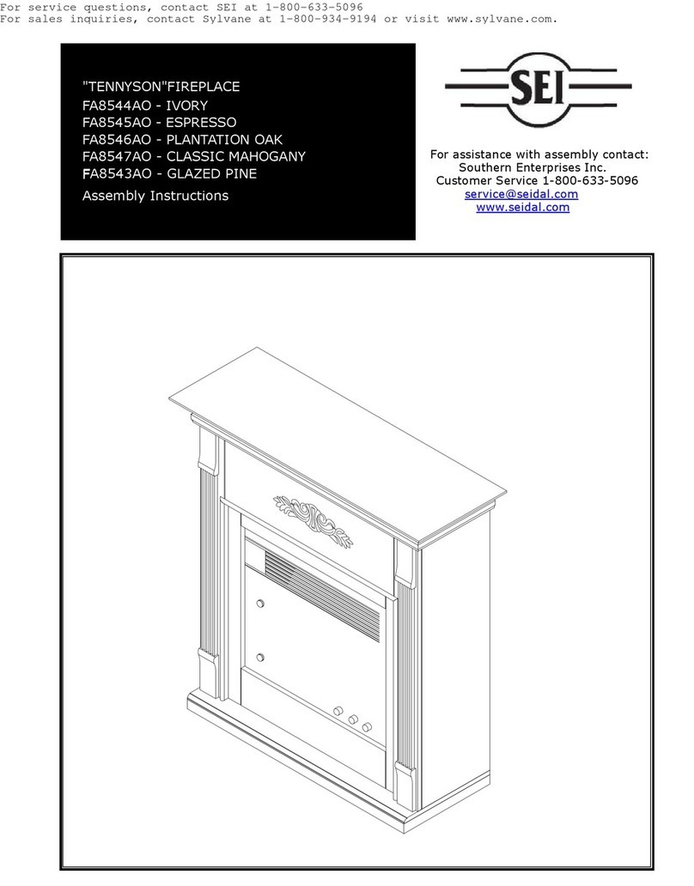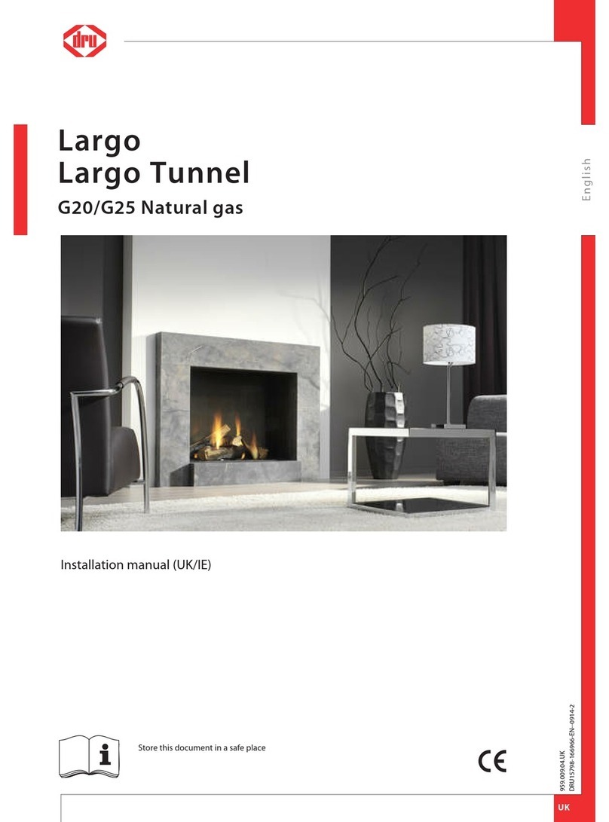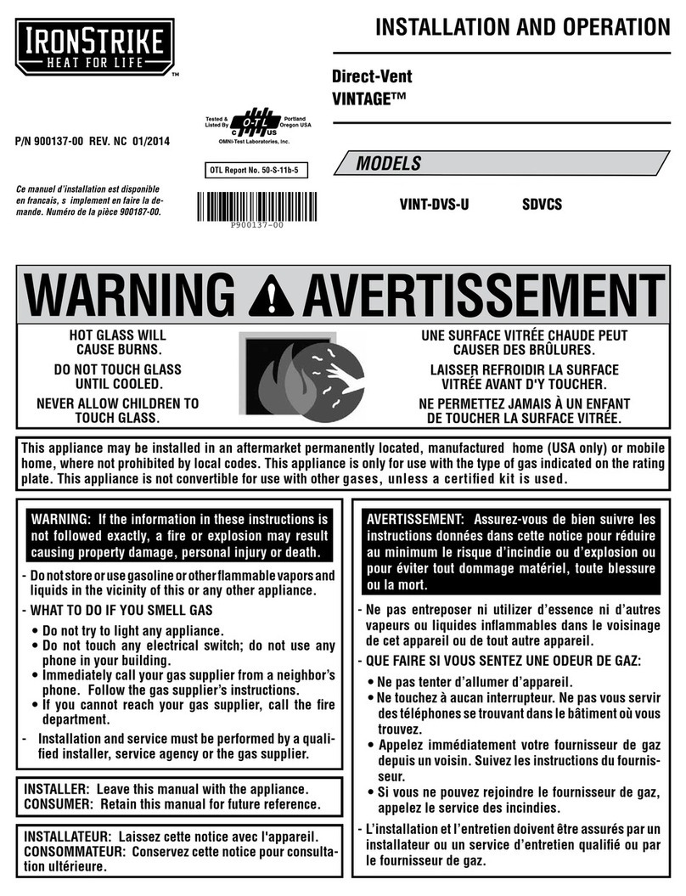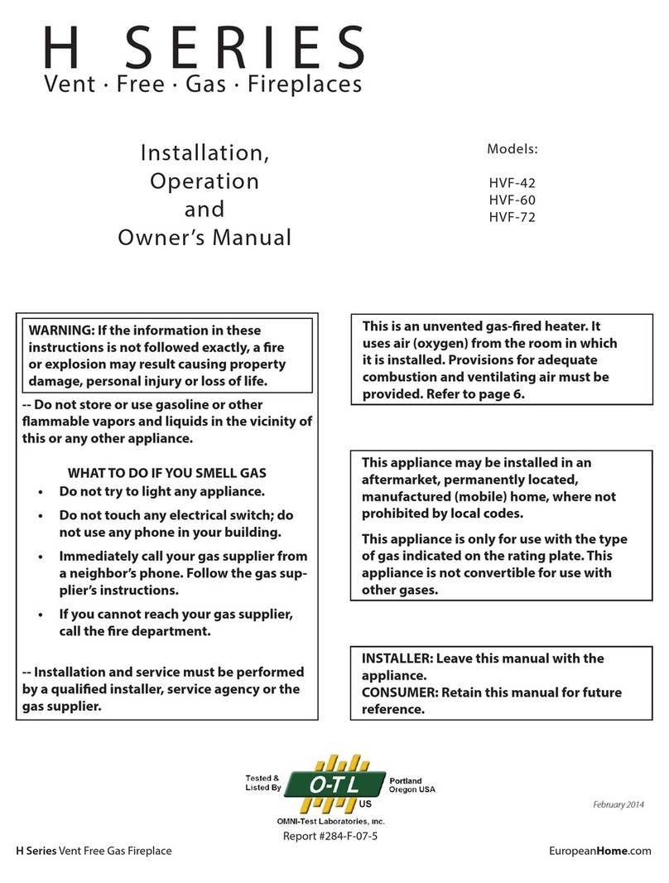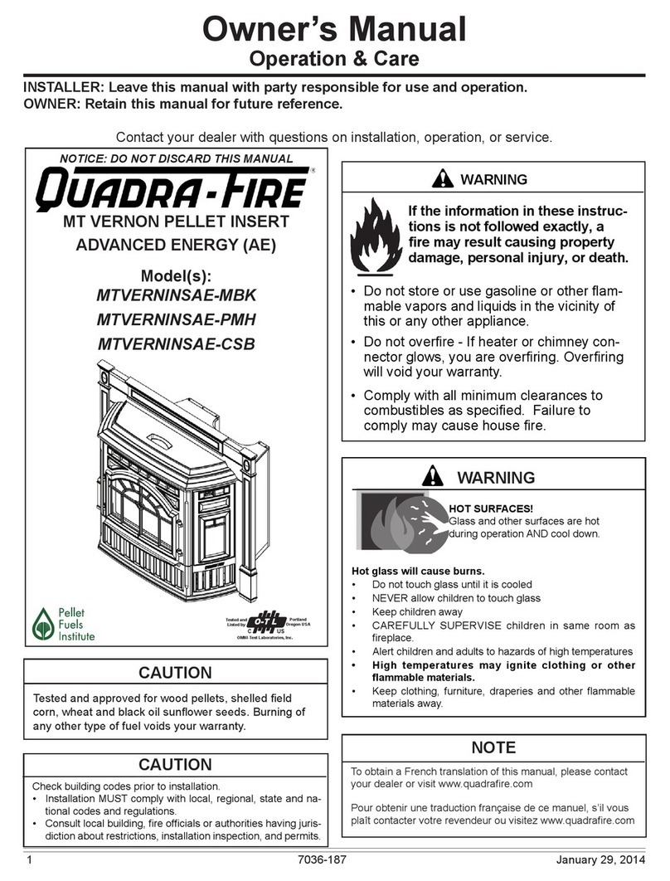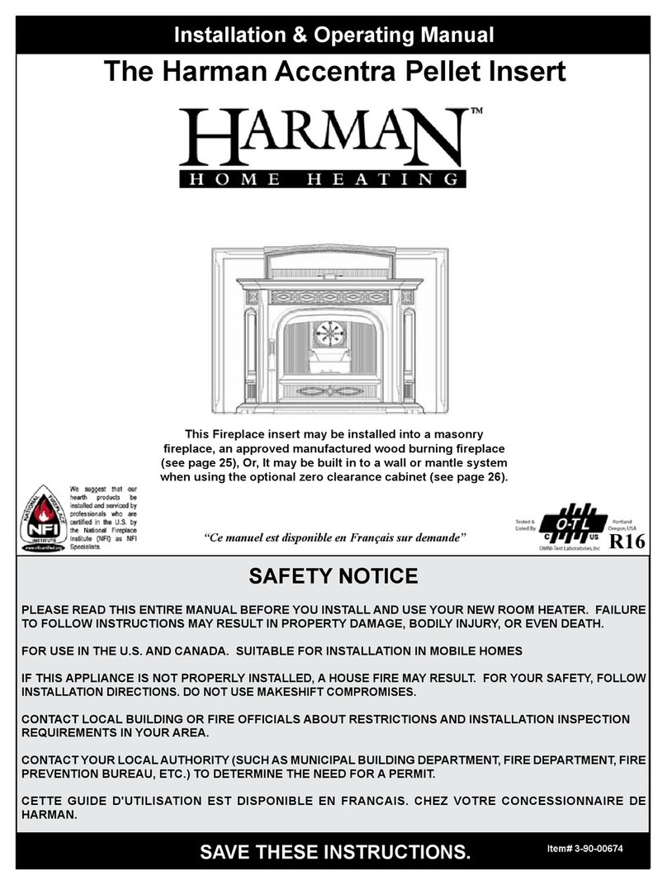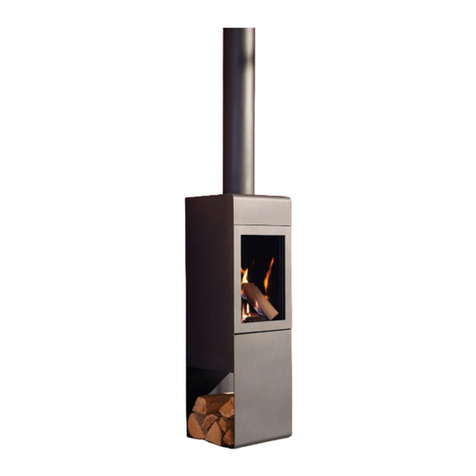eis). I!owever,
if
desired, this iireplace may
3iso
be oper-
.
..
a:ed by the
i1.x
of'
3.7
ooa~:na!!:: purc::r.'rc' hacihel?
remote cotltroi (Marco par: ~umber7940
i?j.
Tkc
hacd-
held remote control may
be
purcltased before or after the
time of installation from any authorized hfarco distributor.
General Information
This appliance is tested and listed by Miarnock
Fiersey to ANSI 221.50b 1990and applicable sections of
AVSI 221.44 1995
as
a direct vent gas appliance.
Installation must conform to local codes in thc absence of
local codes, installation must conform with the current
National Fuel Gas Code,
ANSI
Z223.1-Latest.
This appliance when installed, must be electricaliy con-
nected and grounded in accordance with local codes or, in
the absence of local codes, with the National Electrical
Code. ANSIINFPA No. 70-Latest.
Thisappliance
is
equipped with a three-prong (grounding)
plug for protection against shock hazard and should be
plugged directly into a properly grounded three-prong
receptacle. Do not cut or remove the grounding prong
from the plug.
This unit is equipped with the MARC0 Common Module,
which contains ail the central wiring, as well as the criti-
cal components for this unit's operation. The Common
Module may be removed for individualcomponent servic-
ing.
Provide adequate clearances around the air openings info
the combustion chamber and adequate accessibility clear-
ancc for sewice and proper operation. Never obstruct the
front opening of the appliance.
Minimum clearances to combustibles are: Top of spacer,
0":
Sides,
0";
Back,
0''
(4"
with verticle venting
-
see
ELEVATED
THROUGH THE
WALL
VENTLVG):
Floor,
0";
Mantel
6";
Venting system is supplied by
Marco.
Minimum inlet gaspressure is 4.5 inches water column of
natural gas, and
11.0
inches for propane, for the purpose
of input adjustment.
Maximum inlet gas supply pressure is 10.0 inches water
column for natural gas and
13.0
inches for propane.
A
118"
N.P.T plugged tapping is provided on the gas con-
trol along the side of the outlet to the burner for a test
gauge connection.
Depending on the model and options you purchased, all of
the major subsystems (igniter control transformer, remote
control and speed control) are mounted on what is known
as the Electronic Service Module (ESM). It is physically
located under the combustion chamber, behind the bottom
panel. All of the electrical components either plug into or
are mounted in the (ESM).
The appliance must not be connected to a chimney flue
already sensing a solid fiiel burning appliance.
i
%:is
su1:ply shutoffvaivc
must
be
installed in the supply
li~~e
*n
!!I!:
ap~lianceso
(ha:
;he ap?iia!ics
malt
be
~ilscijai-
!icct~d
for servicing. TiiIS SHUTOFF
VALYE
IS
?iOi
SiJPP1,IEi)
WXi?
TiiE
/rPPLIANCE.
'l'hc appliance and its individual shutoff valve must be dis-
connected from the gas supply piping during any pressure
testing of that pipe system at test pressures in excess of
112
psis
(3.5
ma). The appliance must he isolated from
the gusupply piping system by closing its individual
manual shutoff valve during any pressure tcsting of the
gas supply piping system
High
Altitude
Installation
The burner's orifices are
#SO,
557
for Natural Gas and
#58,
#69 for Liquid Propane from sea level up to 10,000
ft.
elevation.
However, as the calorific value of
gas
may be different
from one region to another due to the difference in alti-
tude, you must check with your local gas supplier to deter-
mine the corresponding orifice sizes then call Marco Mfg.,
for replacement ofices.
SelectingYour
Fireplace Location
The fireplace location selected must allow the appliance to
be installed with the necessary clearances. Do not place the
fireplaceonsoft-surfaced floor coverings such as carpeting.
The mounting surface must be flat and hard (such as ply-
wood, wood flooring, particle board or any other hard sur-
faced material), and evenly support the total base of the
fireplace.A raised platform may be used to support the tire-
place, at test pressures equal to or less than
1/2
psig (3.5
KPa). When the appliance is installed directly on carpeting,
tile or any other combustible material other than wood
flooring the appliance must he installed on a metaL or
wood panel that is the full width and depth of the appliance.
~
~
Figure
2
Clearances
When installed in accordance with the instructions given
in
this
~iia~~ud,
llic
Glcplncc
syslem
may
1ouC;l com-
bustible marerials at the bottom, sides and back of thc fire-
place.
3




















