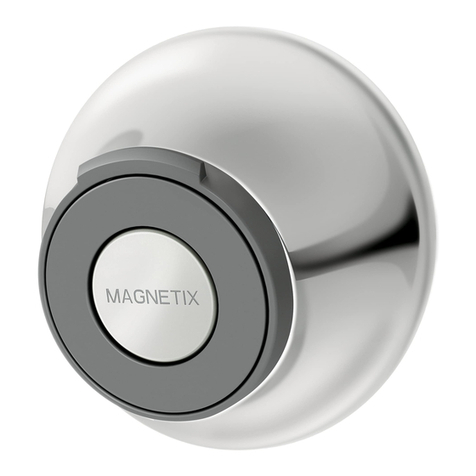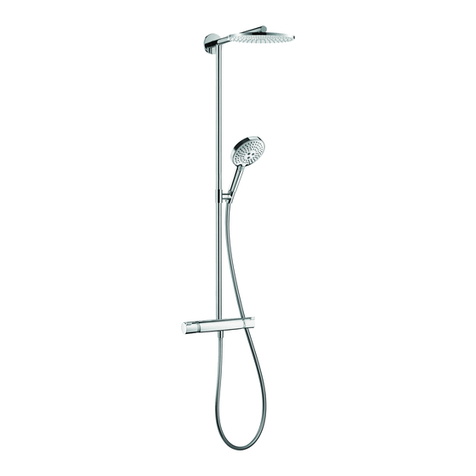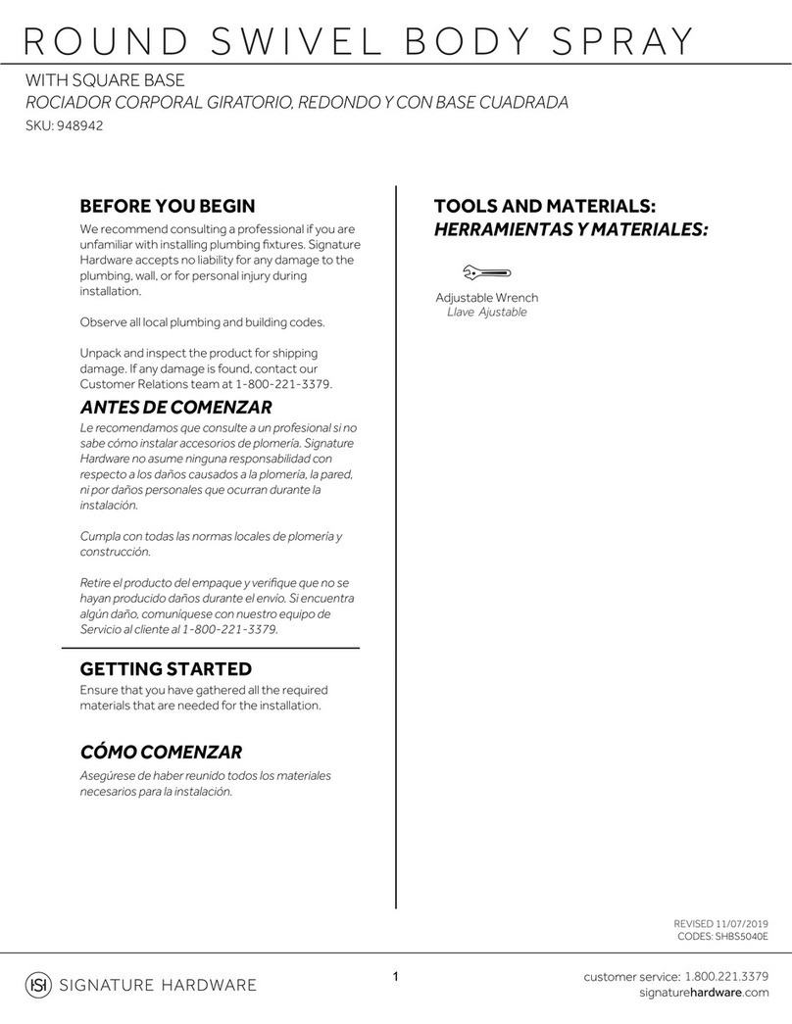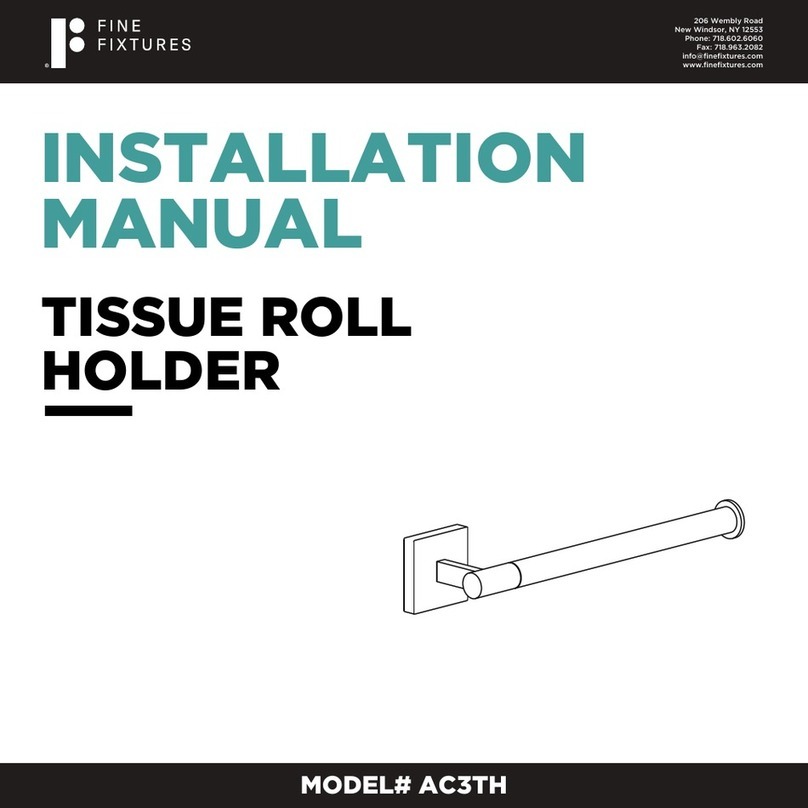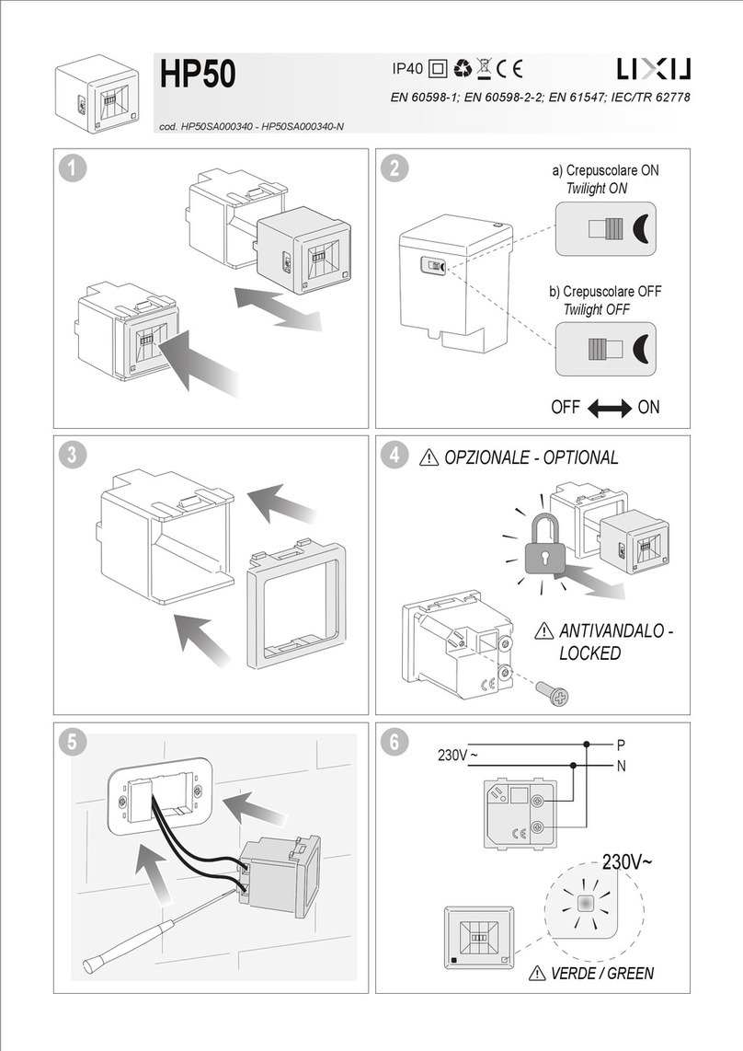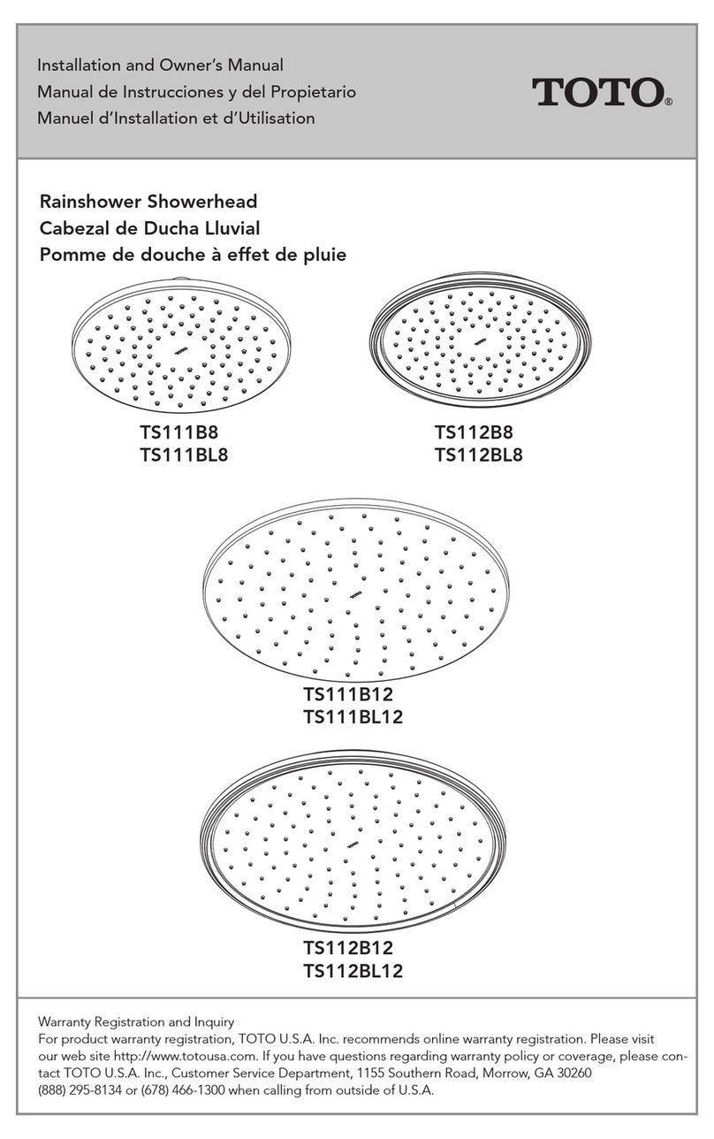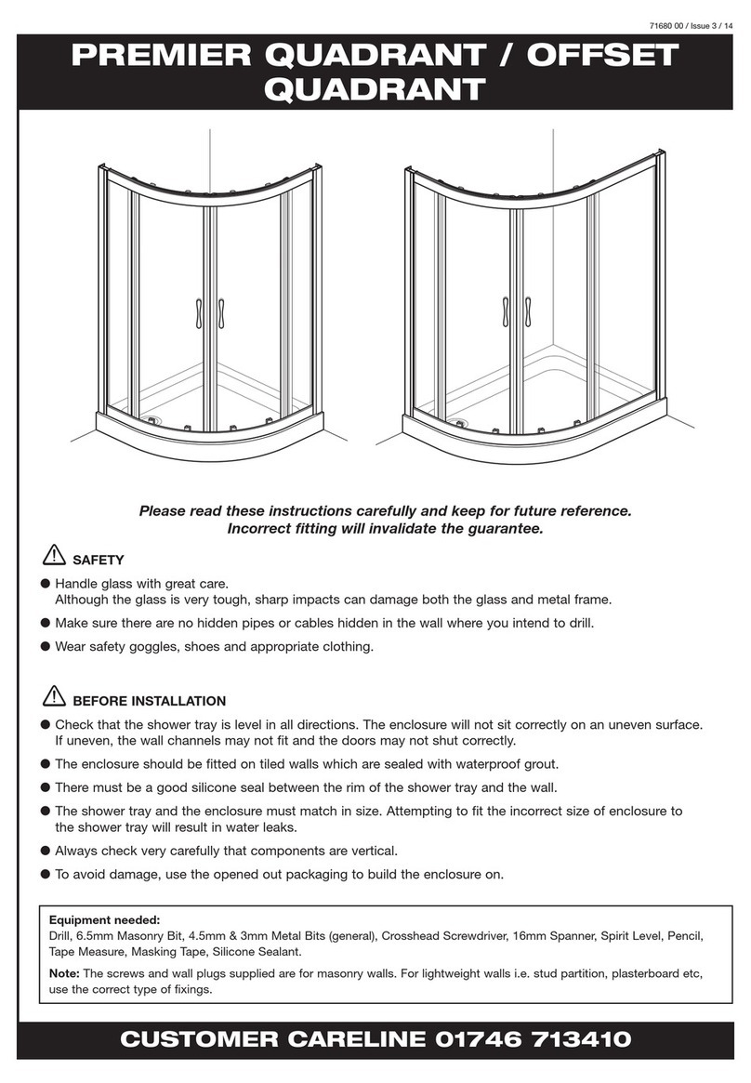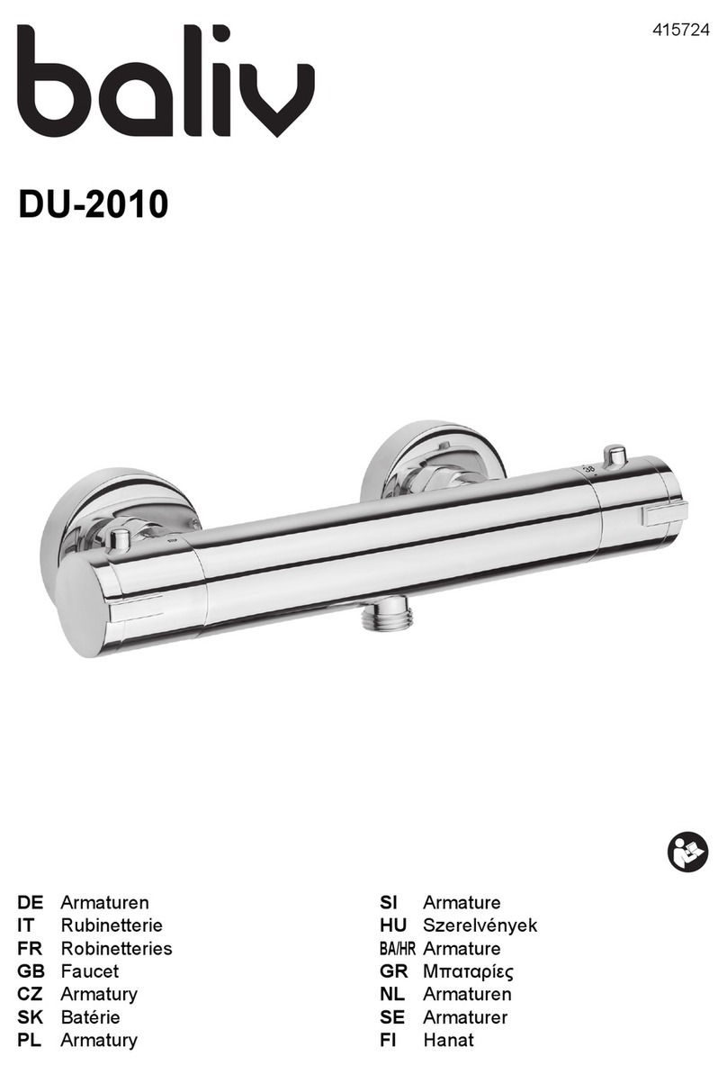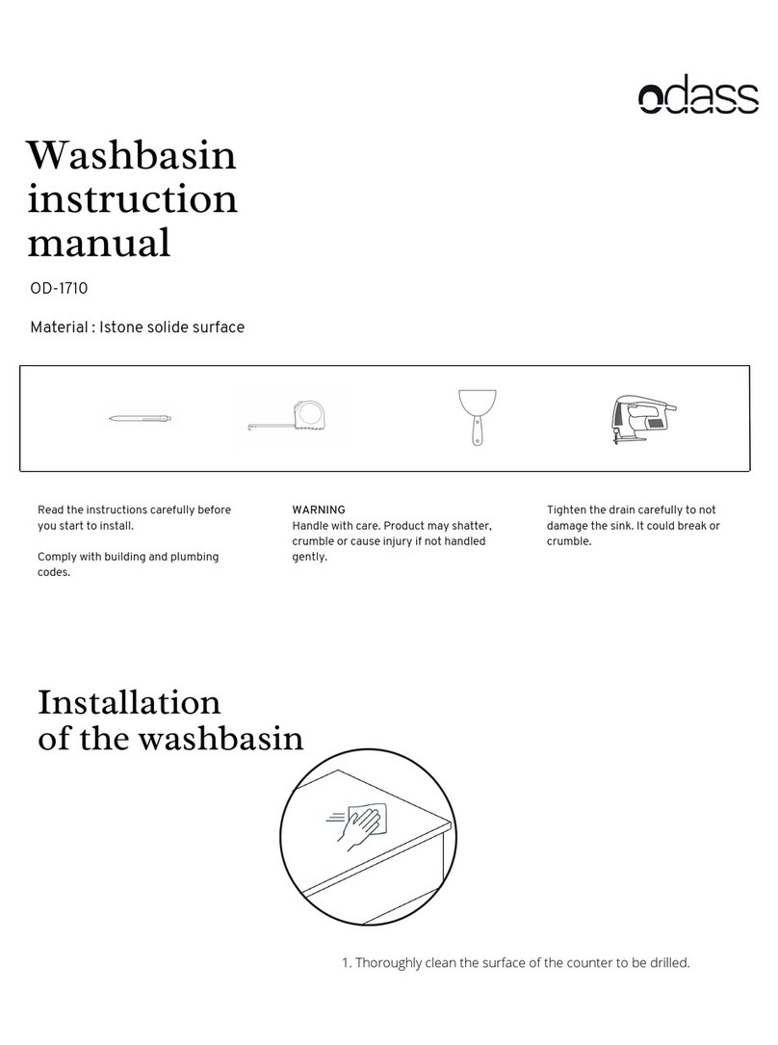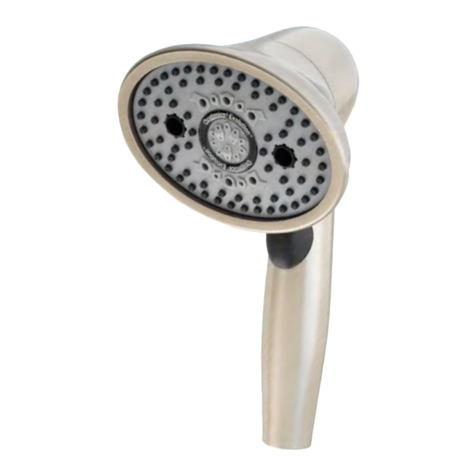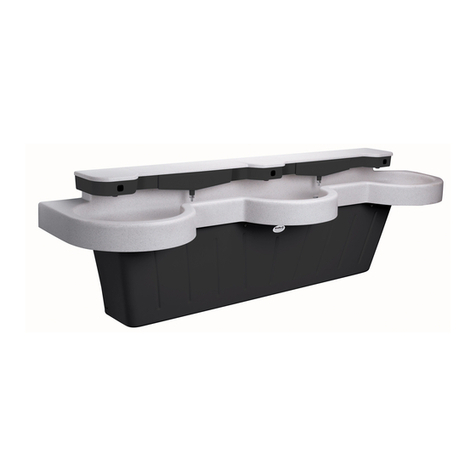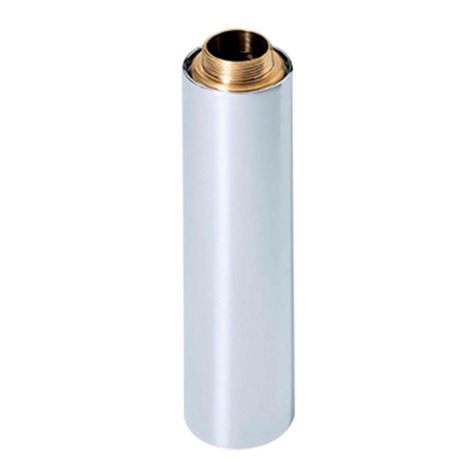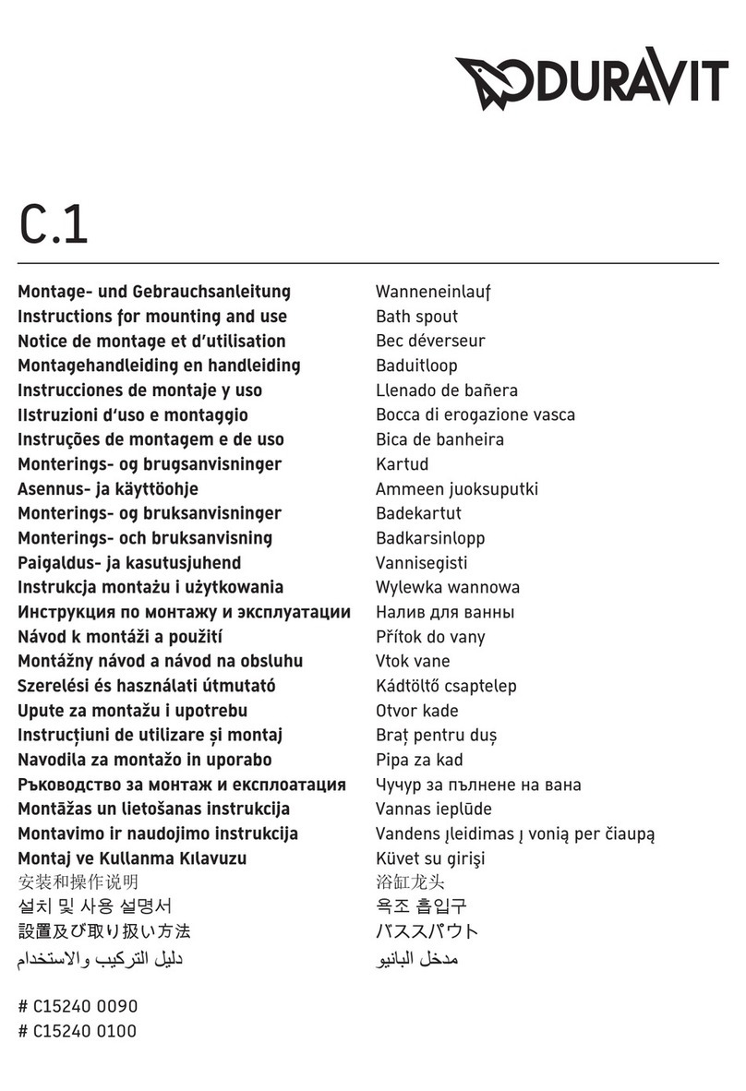
B
RH CORNER
LH CORNER
Before disposing of carton and/or commencing assembly, please check all the parts to ascertain that none are missing and they are all
undamaged. No claim for missing/damaged parts will be accepted once the packing carton has been disposed of and/or assembly has
commenced.
In case of query contact your Stockist with details of model number and details of serial number.
PREPARATION IMPORTANT
1. Please read complete installation instructions before fitting for Enclosure and Tray (if fitting).
2. We recommend the use of Safety glasses and Non slip gloves when handling the glass panels.
3. Ensure that the product can be fixed to a solid masonry wall or suitable timber stud work grade C16/C24 in the area behind the
Wall frames.
4. Shower trays or tiled floors must be absolutely level where enclosures are fitted
5. If fitting a tray we recommend a drainage test is carried out before the tray is tiled in position.
6. The assembly should be installed onto a waterproof wall covering and installed after the Tray and wall coverings are in place. Where
Tiling lips are provided Trays should be let into the Wall with the Tiling lip flush with the wall to allow the Tiling to overlap the Tiling lip.
7. Seal between tray and tiles. Remove any excess sealant from the area/joint between the tray and the tiles where the Wall Mount is
to be fitted. This will ensure the Wall mount fits correctly to the wall and tray/or tiled floor.
CAUTION: TEMPERED GLASS CANNOT BE CUT, POLISHED METAL AND CHROME CAN BE SCRATCHED. CAREFULLY
REMOVE ASSEMBLY FROM CARTON, DO NOT PLACE GLASS ON HARD FLOOR OR EXPOSE EDGES TO IMPACT.
IMPORTANT TOOLS REQUIRED
Masonry Drill bit 6mm, Tape Measure, Screw Drivers, Safety Glasses,
Electric Drill, Level, Pencil, Adjustable Spanners, Non Slip Gloves
DIMENSIONS
CURVED CORNER SLIDER
900 X 900 / 900 X1200 / 900 X 1500
870-890 FIXED SIZE
A - OVERALL WIDTH
584-604 FIXED SIZE
460 - DOOR OPENING
2000 - TOP OF WALL MOUNT
Dimensions are approximate
Model A B
MOC900 870-890 310-330
MOC1290 1170-1190 610-630
MOC1590 1470-1490 910-930
RH CORNER
LH CORNER
2020 - TOP OF DOOR

