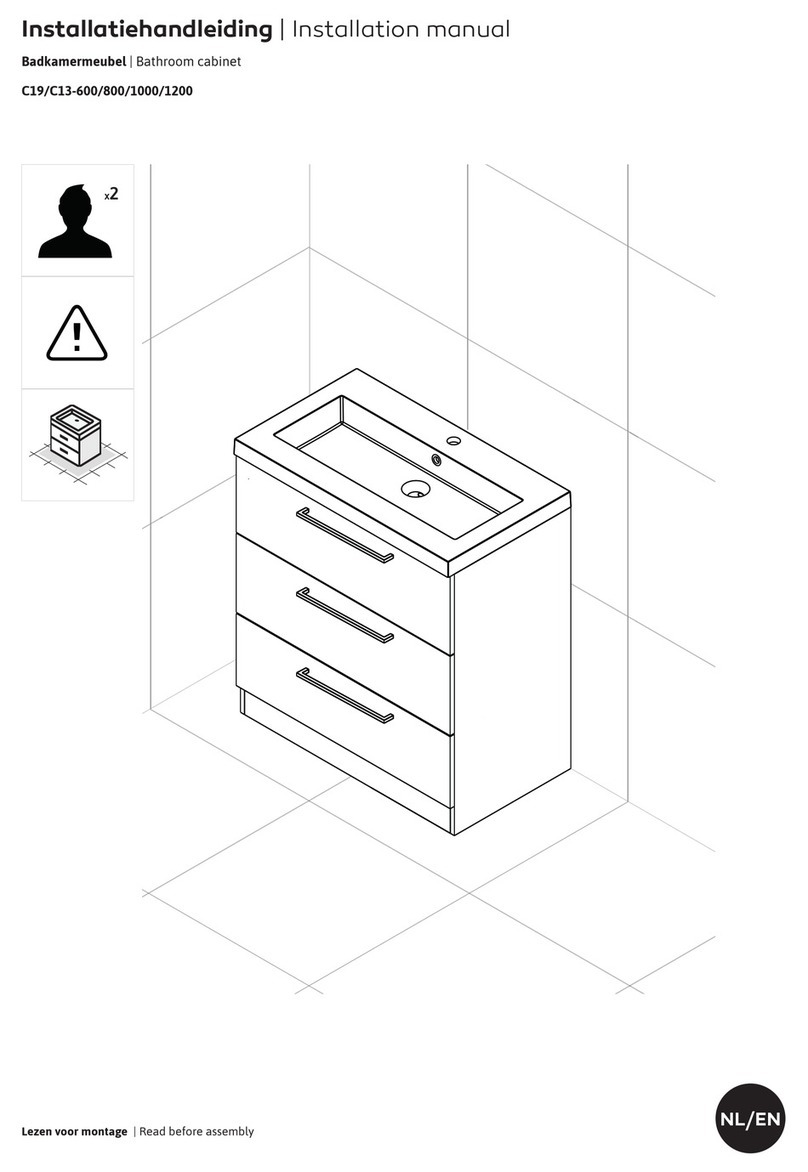
6Markeer de boorgaten voor de handgreep
Mark the holes for the handle
Plaats de handgreep. Let
op: gebruik hierbij een
handschroevendraaier om
beschadigingen te voorkomen.
6.4
Boor de gaten in de juiste maat.
Gebruik hiervoor een boor van
Ø4 mm. Boor via beide zijden
tot de helft om beschadigingen
te voorkomen.
6.36.2
Boor de gaten voor. Gebruik
hiervoor een boor van Ø2 mm.
Houd een blokje tegen de
achterzijde van het boorgat aan
om rafels of beschadigingen te
voorkomen.
6.1
Markeer het midden van het
front. Gebruik de bijgeleverde
boormal om aan beide zijden
van het middelpunt, 320 mm
af te tekenen. Hierdoor komt
de totale hart-op-hart maat op
640 mm.
EN: .Mark the centre of the front panel.
Use the supplied drilling template to
mark a 320 mm distance on both sides
of the centre. The total centre-to-centre
distance will now be 640 mm.
EN: Use a Ø2 mm drill bit to drill the
holes. Hold a small piece of wood on
the backside of the drill hole to avoid
any damage.
EN: Use a Ø4 mm drill bit to drill the
holes to the correct size. To avoid any
damage, drill half way on both sides.
EN: Attach the handle.
Attention: Use a screwdriver instead of
an electric screwdriver.”
2 mm
2 mm
4 mm
4 mm
7 8
Bevestig de metalen adapters aan het front. Plaats de onderste lade terug
EN: Attention: Use a screwdriver to avoid any damage.
EN: Fully extend the drawer runners of the cabinet. Place the drawer on top of the
drawer runners and click them into place on the backside of the drawer.
Gebruik hierbij een handschroevendraaier om beschadigingen
te voorkomen.
Schuif de geleiders volledig uit het meubel. Plaats de lade op
de geleiders en duw de geleiders aan de achterkant vast.
Install the metal adapters to the front panel Place the lower drawer back in
A
B
A5. 8x
A3. 24x



























