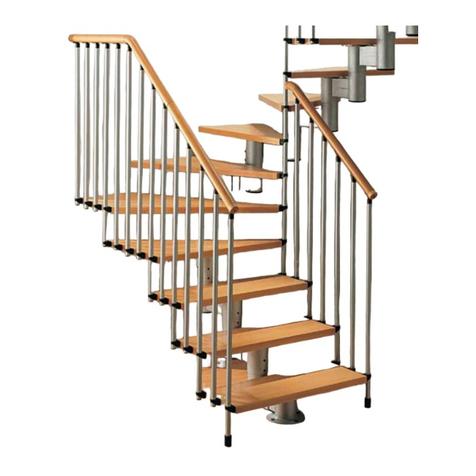
12 + 1 steps : 2730-2990 mm (8 11 1/2” - 9 9 3/4”)
13 + 1 steps : 2940-3220 mm (9 7 3/4” - 10 6 3/4”)
Steps
Of fingerjoint beech wood, thickness 38 mm ( 1 1/2”).
Step angle 30°, “Universal” landing angle 60°.
Risers
Standard Min 210 mm (8 1/4”); Max 230 mm (9”) (for risers 200 ÷ 210 mm (7 7/8” ÷ 8 1/4”); 230 ÷ 240 mm (9”÷ 9
1/2”) it is possible to cut the balusters during the assembly)
Railing
With metal steel tubing balusters Ø 22 mm (7/8”) (clear space among the balusters < 100 mm, 4”).
Flexible plastic handrail (handrail height = 1000 mm, 39 3/8”)
Finishes and colours
Wood: polished with water varnish (Natural 12/Walnut 16).
Metal: plastic coated (Embossed black/Silver grey).
Plastic componentes, rubber matting and screws: black/grey.
NOTES FOR INSTALLATION
Before starting to install the stair:
- check well all staircase well dimension;
-make sure that in the installation area there are no pipes or power cables to prevent damaging these;
- check the bearing capacity of the pavement.
1) Assemble the pole in the sequence indicated, locking the elements firmly together, levering using a pin in the
holes in the tubes.
2) Position the post with reference to the opening, arranging the landing step on the exit side of the stair.
Before securing the platform, make sure of its perfect horizontality by the use of the level tube. Before taking the
measure of the holes in the floor for the center pole, block temporarily the platform on the pole to avoid traveling
and measurement errors. In the case of wooden floor/slab use only screws for wood, of the hanger bolt/leg bolt
type, to replace those provided exclusively suited to reinforced concrete.
3) Regulate the plastic spacers adjusting the ring nut, leaving between the two edges a distance equivalent to:
Riser –160 mm (6 11/16”). It is necessary to give a half turn more to the flange of all plastic spacers, so as to
increase the average height and recover the tolerances of the threading when you compact the stair.
Attention: in the first rise, from the average height of the plastic spacer must be deducted the thickness of the
central pole plate.
4) Insert the elements in the post beginning from the plate cover, going on with spacers and steps and finishing
with the landing.
5) Position the landing. trim the universal landing step according to the opening In the case of wooden floor /
slab use only screws for wood, of the hanger bolt/leg bolt type, to replace those provided exclusively suited to
reinforced concrete.
6) Insert the terminal flange, the threaded bar and the terminal in the pole, then tighten using the nut, in order
to compress the staircase, but leaving the steps free to rotate.
7) Put together the pipe fitting “Novia” assembling the elements. For the assembly of plastic components of the
railing always use the lubricating grease.
"2015©Rintal S.r.l. –Tutti i diritti riservati-All rights reserved”





























