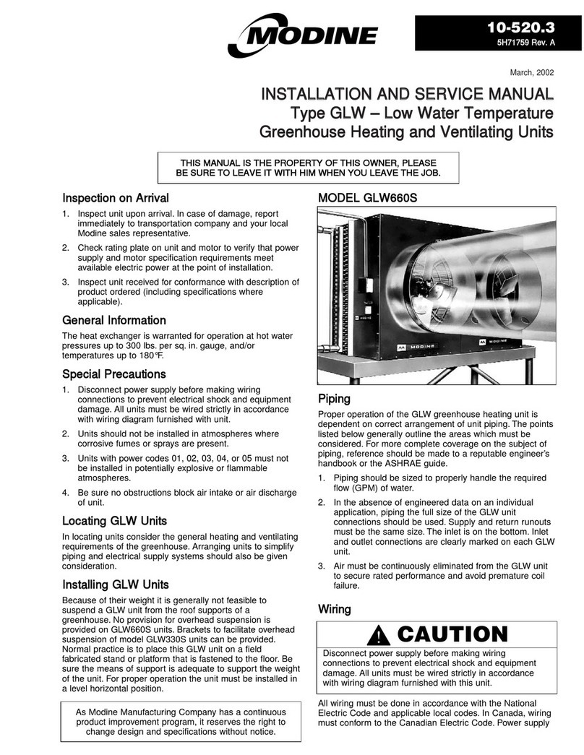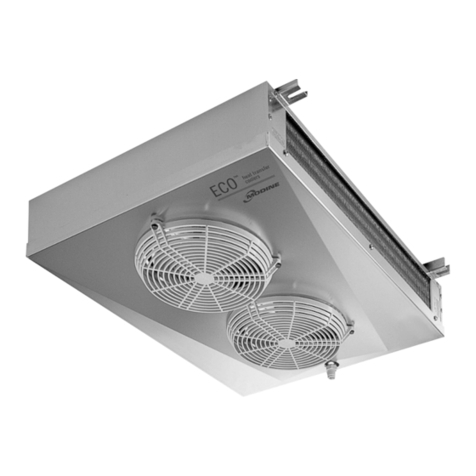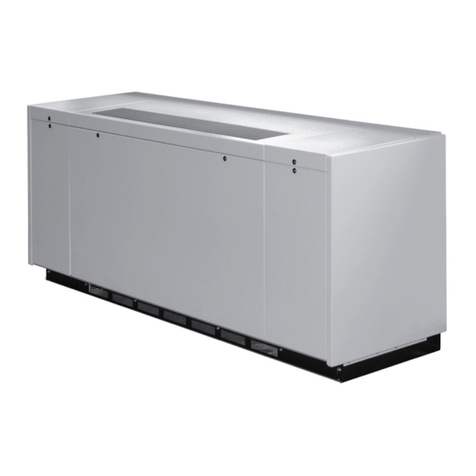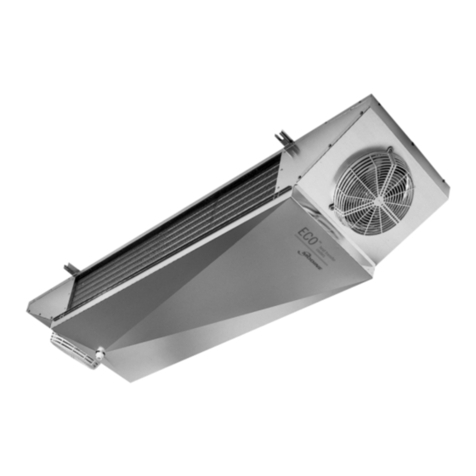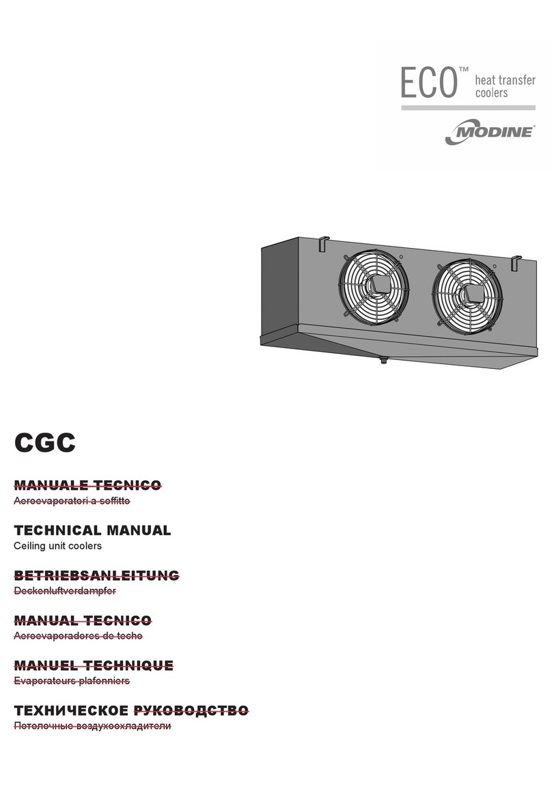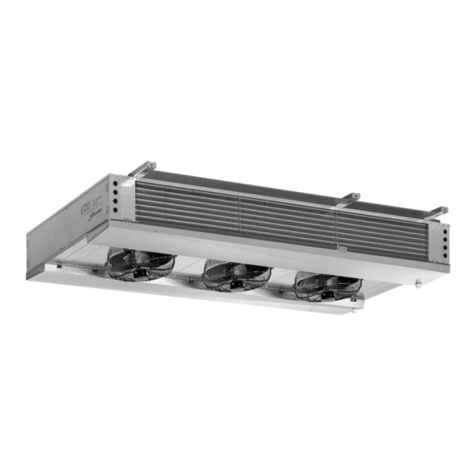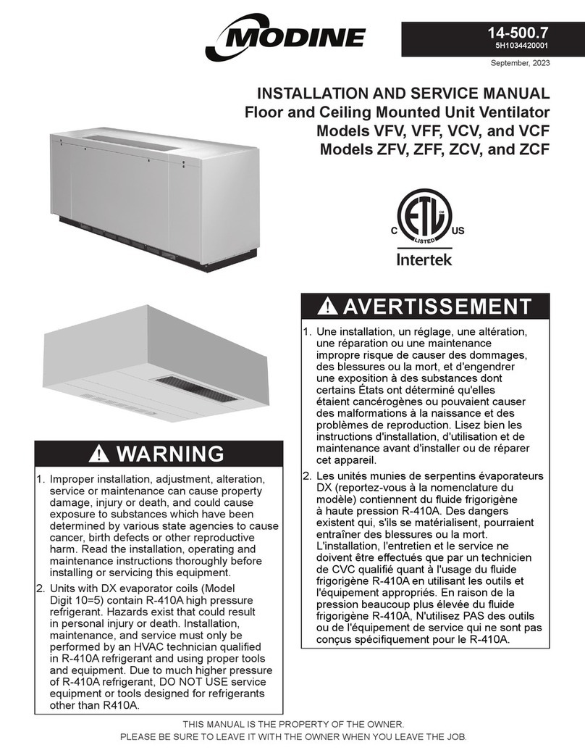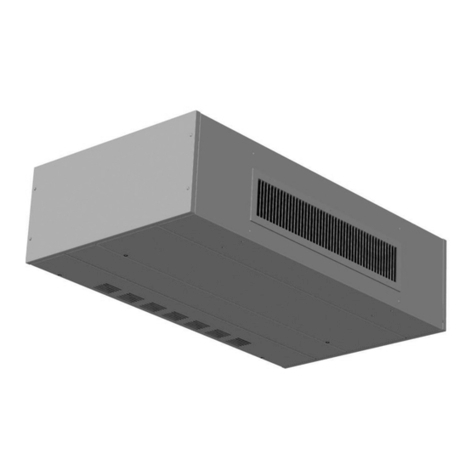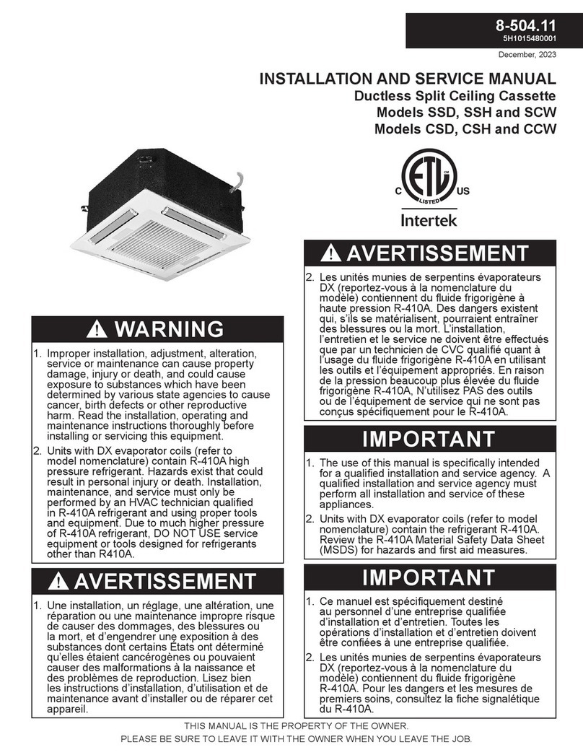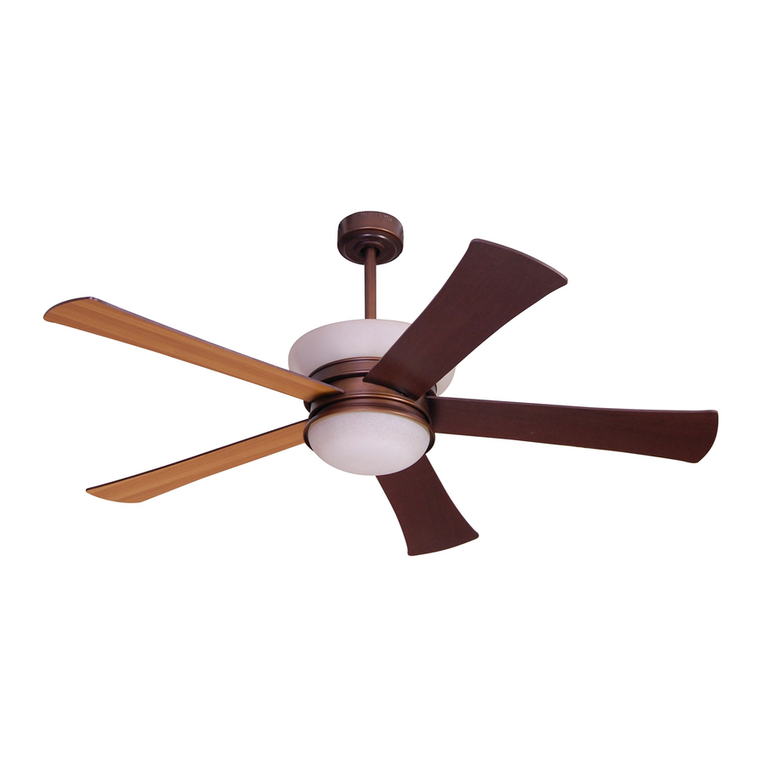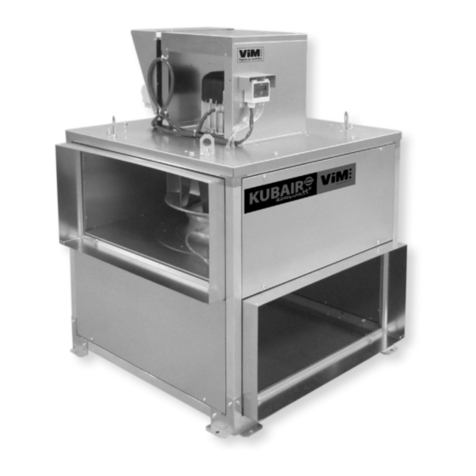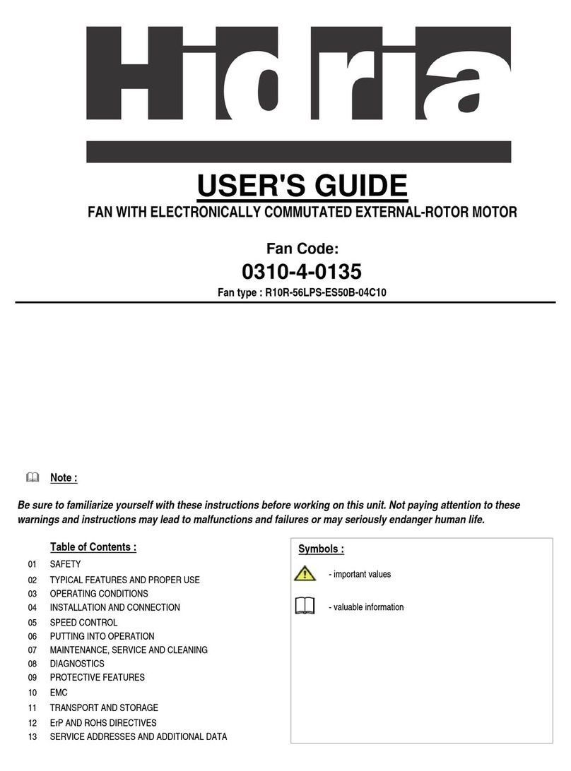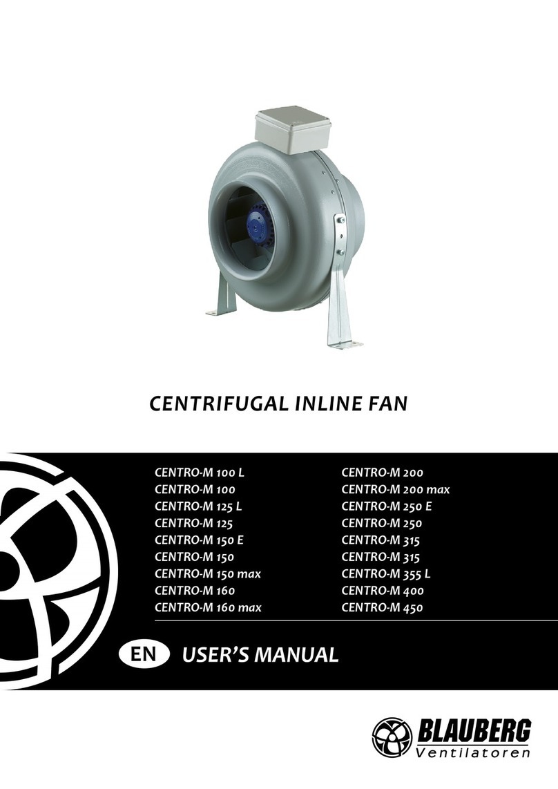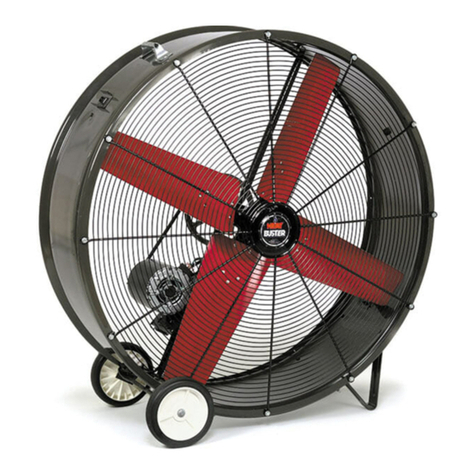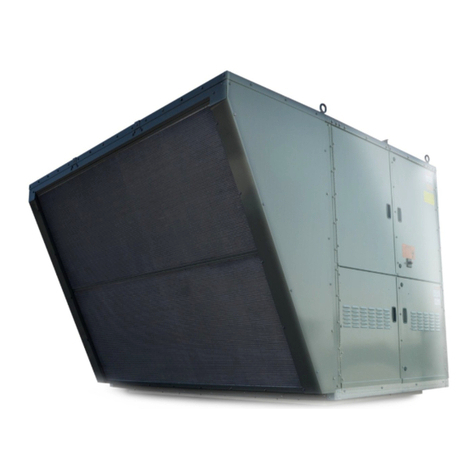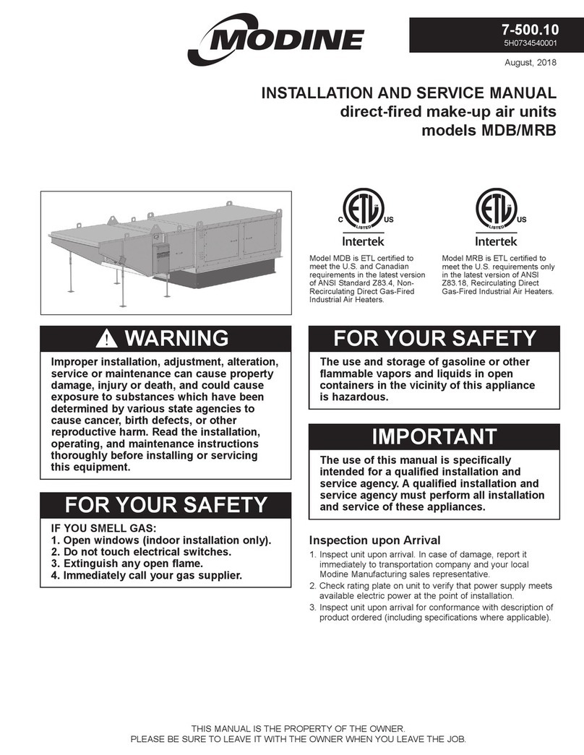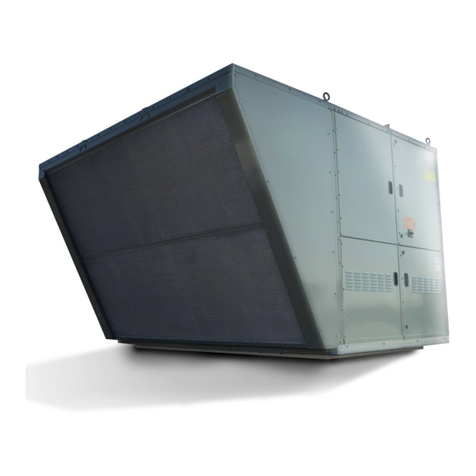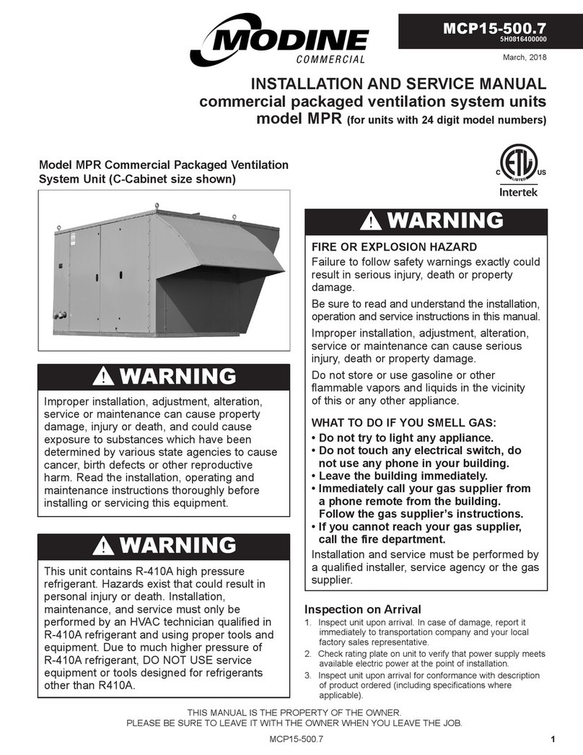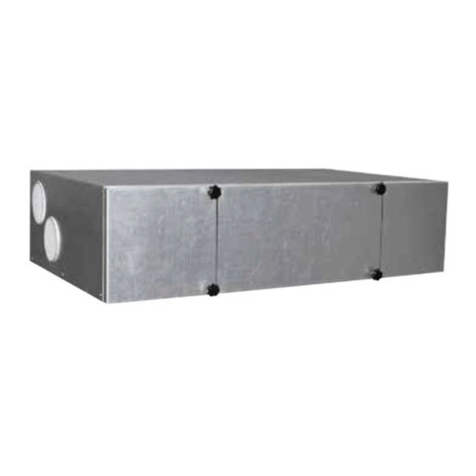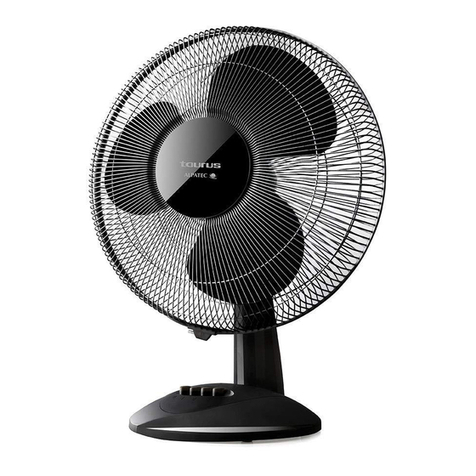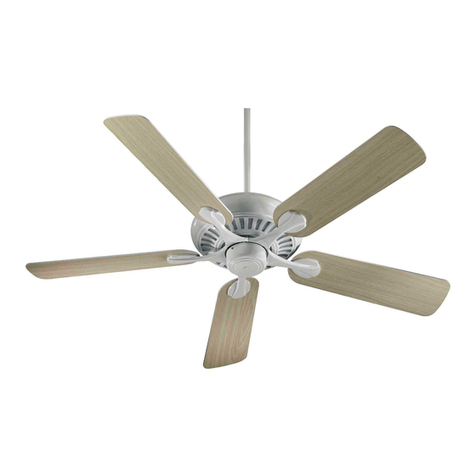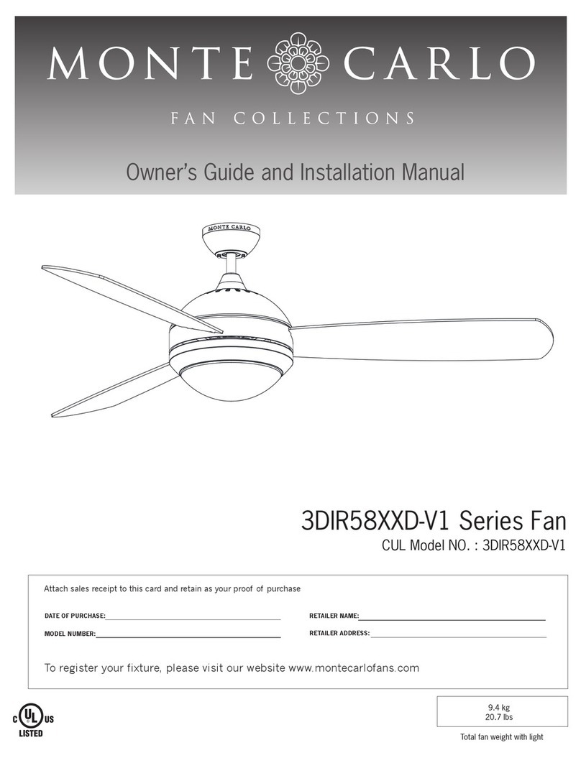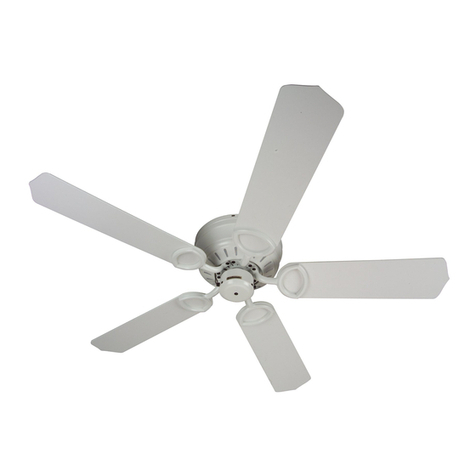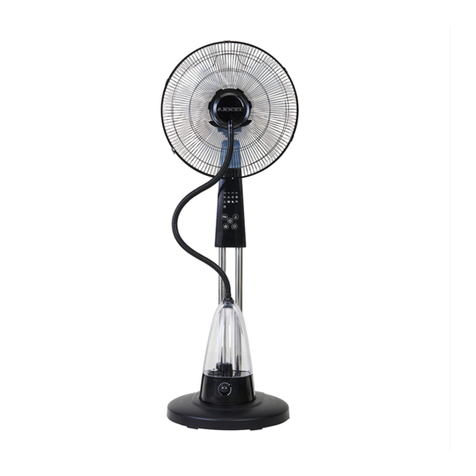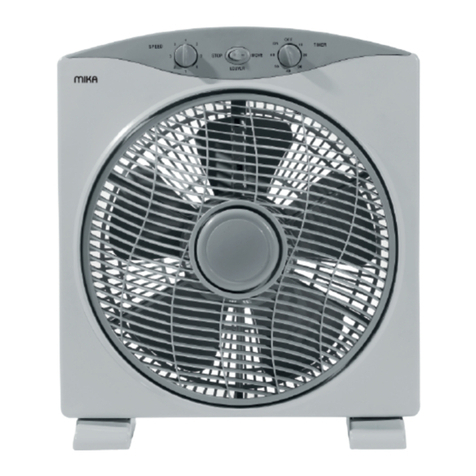
3
AIR 3-500.3
UNIT LOCATION / INSTALLATION
To Convert Multiply By To Obtain
"W.C. 0.24 kPa
psig 6.893 kPa
°F
(°F-32)x0.555
°C
inches 25.4 mm
feet 0.305 meters
CFM 0.028 m3/min
To Convert Multiply By To Obtain
CFH 1.699 m3/min
Btu/ft30.0374 mJ/m3
pound 0.453 kg
Btu/hr 0.000293 kW/hr
gallons 3.785 liters
psig 27.7 "W.C.
Table 3.1 - SI (Metric) Conversion Factors
Handling
Each unit will be shipped to the site on a wood skid. Whenever
possible, all lifting and handling of the unit should be done with
the packing and skid in position.
When slinging or using a forklift to lift the unit, the support points
shouldbesucientlyaparttogivestabilitywhenlifting.Unless
otherwise noted, the lifting points should be equidistant from the
centerline. Extreme care should be taken not to drop the unit.
Considerable damage can occur to the unit during positioning,
in particular, to the paneling and exterior paint. Use an adequate
number of personnel and the correct tools when moving the unit.
The unit is designed to remain upright so care should be taken
when lifting the unit up steps.
The use of torque screwdrivers on panel, cover or component
mounting screws is not recommended. Hand-start all screws.
If electric drills are used – set at the lowest possible torque.
Preparation
1. Before installation, ensure that the correct electrical power
supply is available for the unit.
2. Each unit requires an independently fused and isolated power
supply.
3. If the installation has multiple units, check that unit
identicationscorrespondwiththenetworkdiagrams.Advise
Modine immediately if discrepancies are noted.
4. Check to make sure that the units will have adequate
installation clearance around them.
5. Note that each unit has a condensate connection at the
rear and suitable provisions should be made for draining. If
multiple units tee into a common drain manifold, the drain
line must be sized to ensure free draining with all the units in
operation.
6. Inspect the wall sleeve installation for gaps that would allow
leakage of outdoor air into the space. All joints and abutments
should be sealed with waterproof sealant.
Drainage
Each unit has an internal condensate drain, terminating
internally to the unit. A 1-3/8" condensate drain hole is available
onthebacksideoftheunit(seeFigure9.1forthelocation).
This must be connected to the main drain system in accordance
with any local codes and general good piping practice.
Electrical
Electrical wiring should be done in accordance with all
applicable national and local codes. It is the responsibility of the
electrical contractor to adhere to such codes. The warranty will
bevoidedifwiringisnotinaccordancewiththespecicationsof
the unit. Modine recommends using copper conductors only.
All power supply wiring must be capable of carrying the
maximum current load under no fault conditions at the stipulated
voltages.Careshouldbetakentoavoidsignicantvoltage
drops.
A 1.38" diameter knockout for power connection is provided at
the top of the unit.
Plumbing
If the unit provided has a hot water or steam coil, all plumbing
connectionsintheeldmustbecompliantwithlocalbuilding
codes.Whenleaktestingconnectionsintheeld,components
will be leak tight up to 125PSIG water pressure, or 50PSIG of
Nitrogen.
INSTALLATION
The instructions detailed below are for the Installation of a
“Standard” unit. Accommodations and adjustments will be
required for the usage of additional unit accessories. Should
assistance be required for the installation of these additional
items, consult Modine at the phone number listed on the back
cover of this manual.
1.Checktheoorforlevelnessandchecktoensurethewallis
atarightangletotheoor.Shouldtherebeanyirregularity,
the placement of foam tape on the outside edges of the unit
willllthegapsbetweentheunitandthewall,allowingforthe
use of a sealant, to create a smooth transition from the unit to
the wall.
2. After adjusting for any irregularity in the location site, locate
thepositionfortheoormountingbolts(seegures8.1-11.1).
Drill the appropriate sized holes, for the fasteners that are to
be utilized, and insert the anchors that are to be used.
3. Remove the backing strip from the gasket on the wall sleeve.
Place the unit in the correct location, ensuring a tight seal with
the wall sleeve and the wall.
4. Check to ensure that the unit is plumb and level in both
directions. If adjustment is necessary, Modine recommends
the placement of metal shims in the outer most corners of the
base.
5. The cabinet must be secured to either the back wall or the
oor.Theoorofthecabinethasfourpre-punchedholesand
the back of the cabinet has a hole on each side. The type of
materialsusedfortheoorandthewallswilldeterminethe
typeoffastenertouse.Ifunitismountedonaoorstand,use
mounting hardware supplied by the factory, otherwise Modine
recommends the use of 1/2" diameter fasteners with 1-1/2"
diameterwashers.Securingthecabinettotheoororwall
helps to reduce movement and noise due to vibration.
6. Once the cabinet is secured, seal any gaps caused by
unevenoorsorwallsurfacestopreventnoisefromescaping
through these openings.
7. Make the condensate drain connection and the necessary
electrical connections to the unit.
8.Whenconnectingaductangeorductworkdirectlytothetop
of the unit, do not drill or put screws into the area immediately
surroundingthesupplyairopening(s).SeeFigure4.1
(dimensionsininches).Holesinthetopofthecabinet
indicate recommended mounting locations.
DANGER
Appliances must not be installed where they may be exposed to
potentiallyexplosiveorammableatmosphere.
UNIT LOCATION
