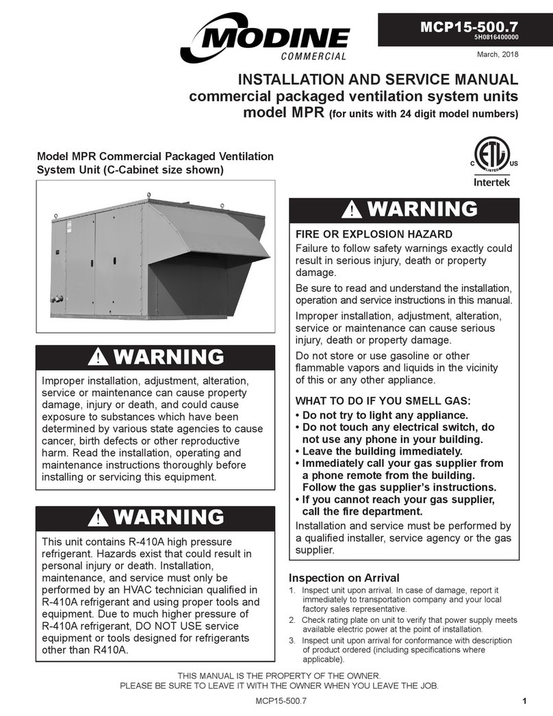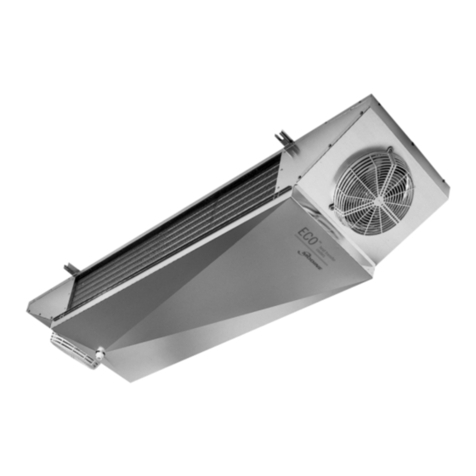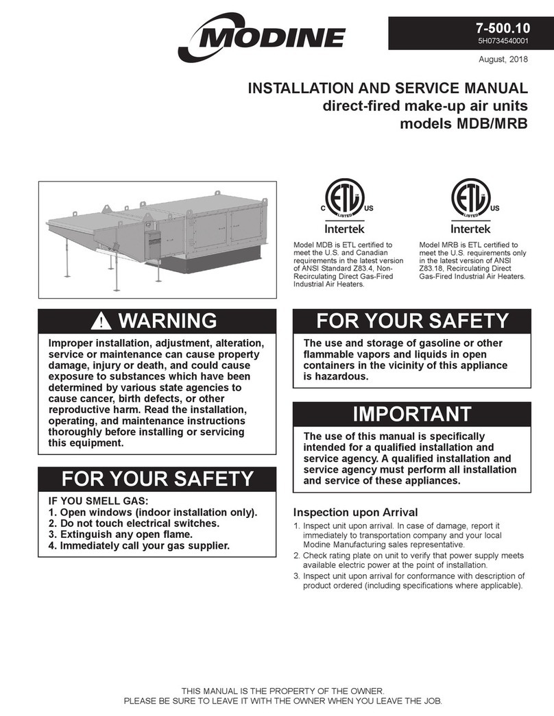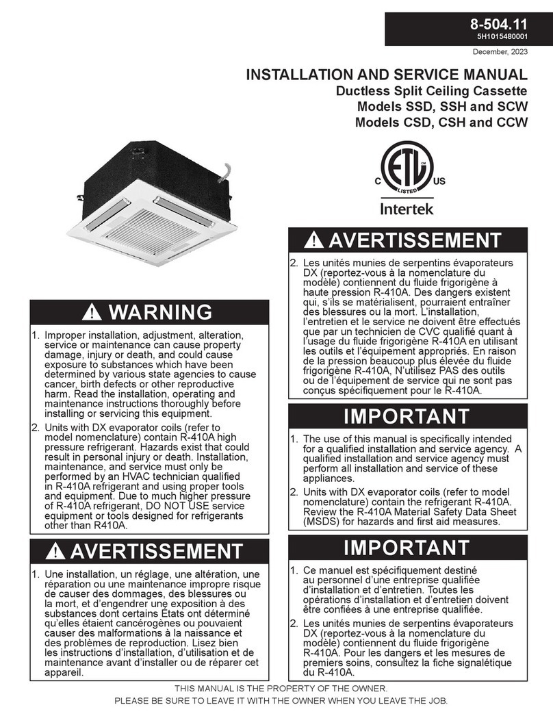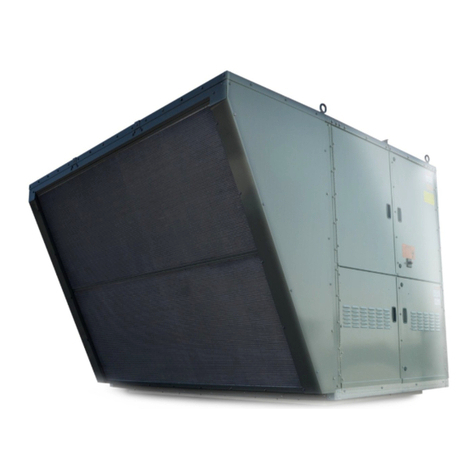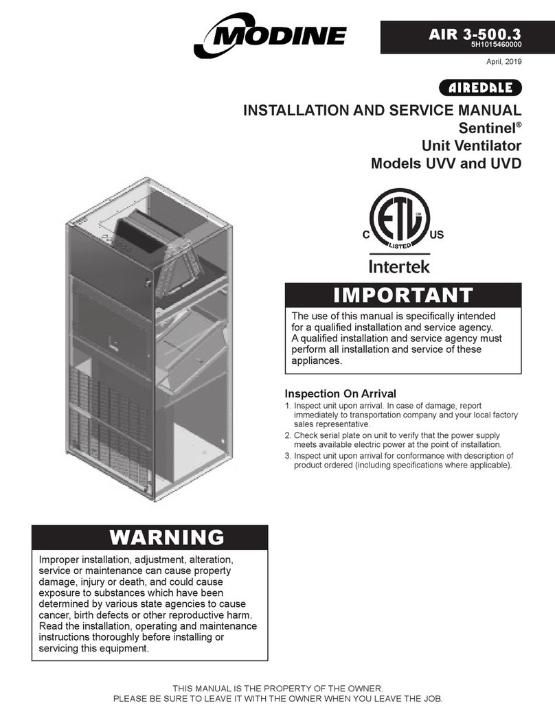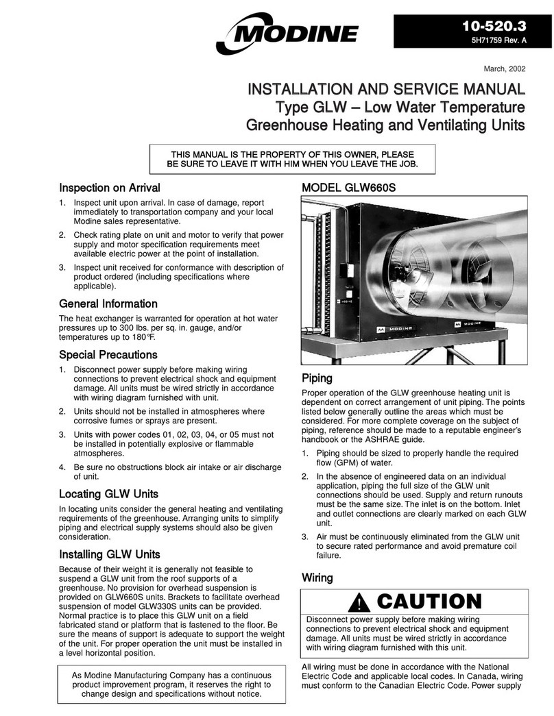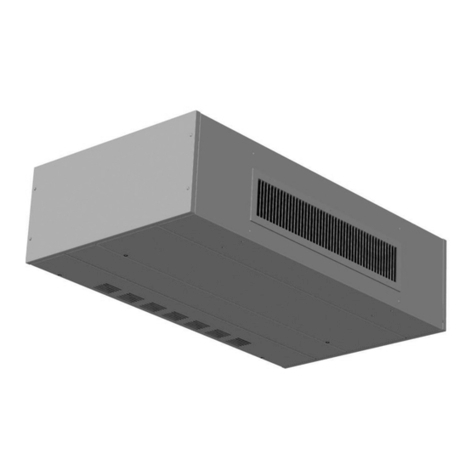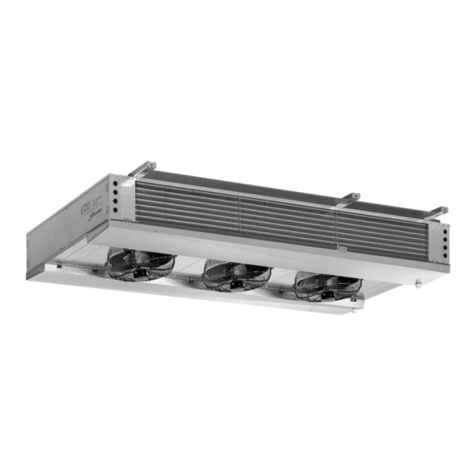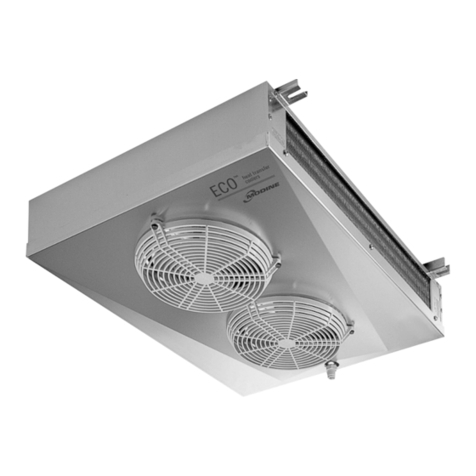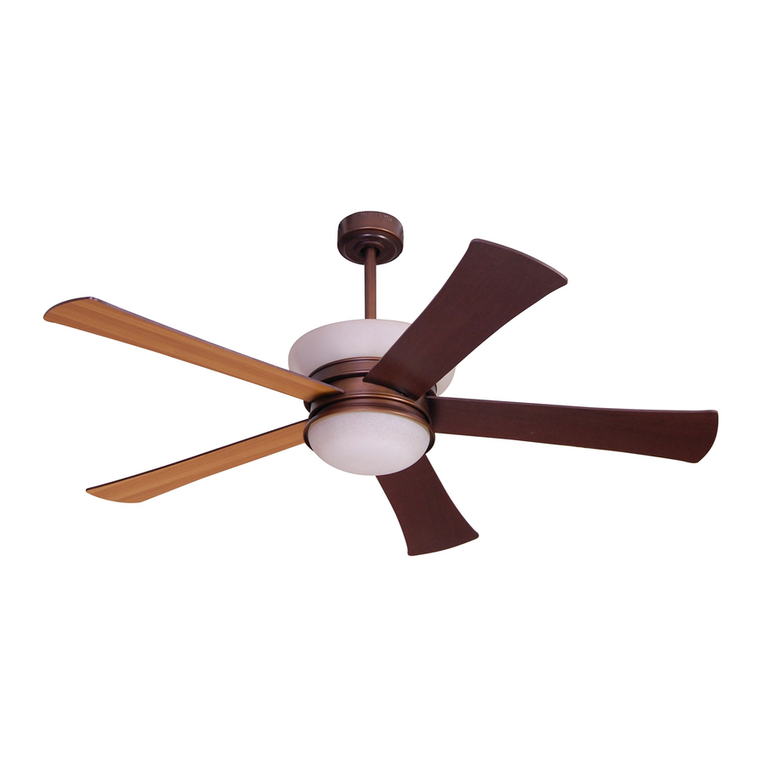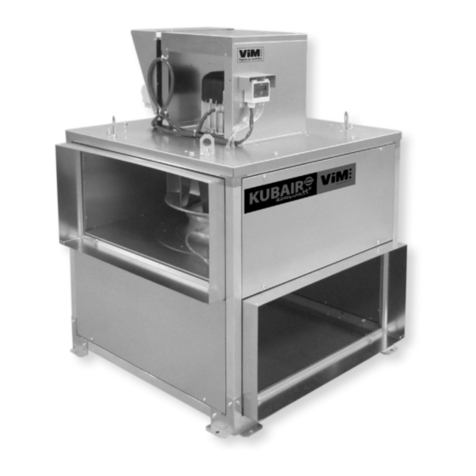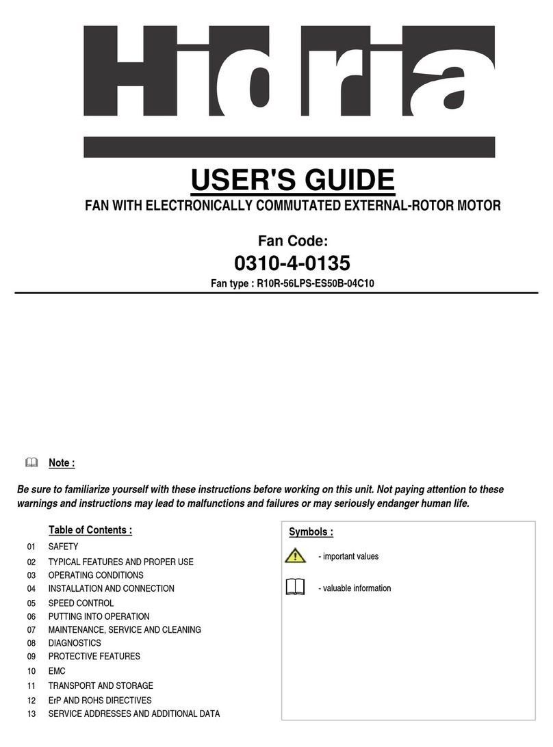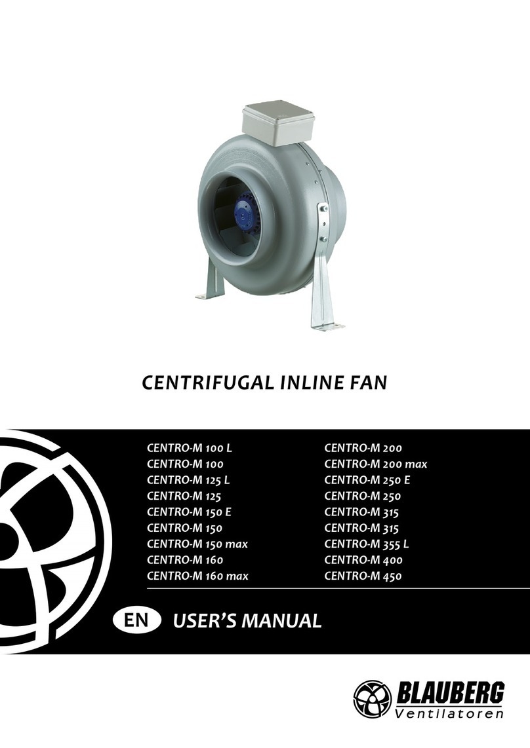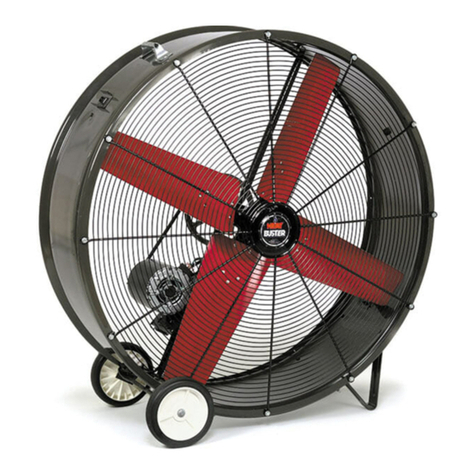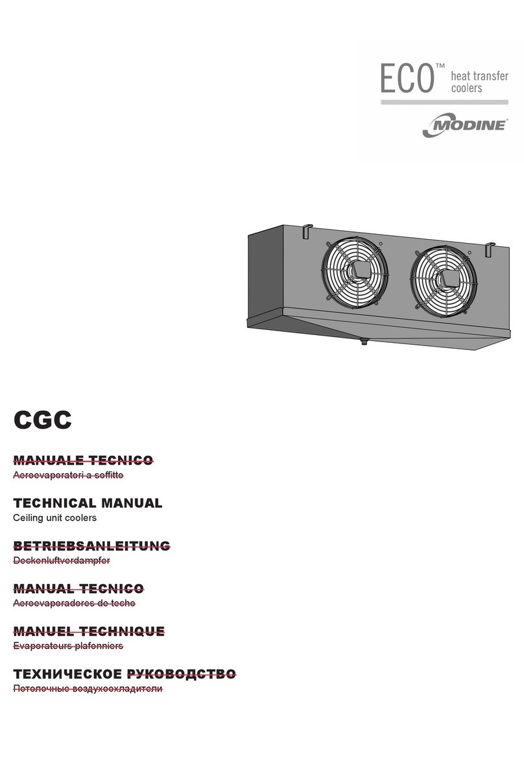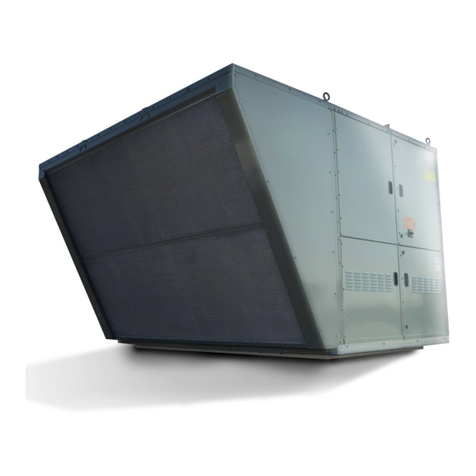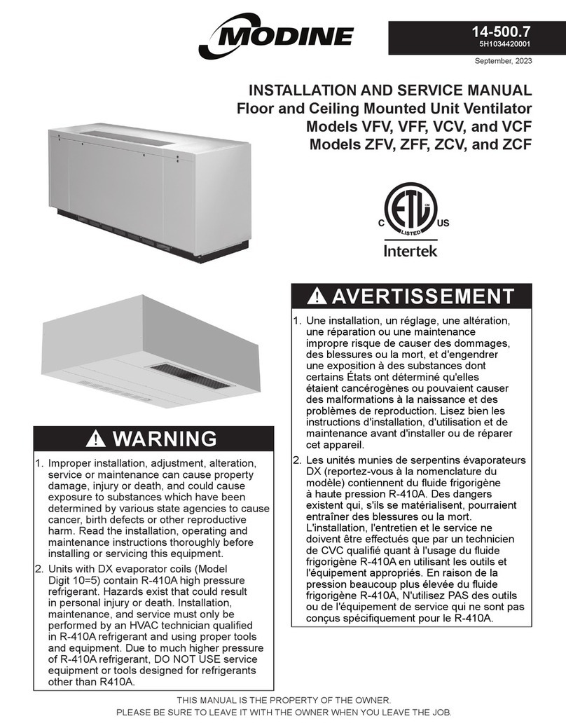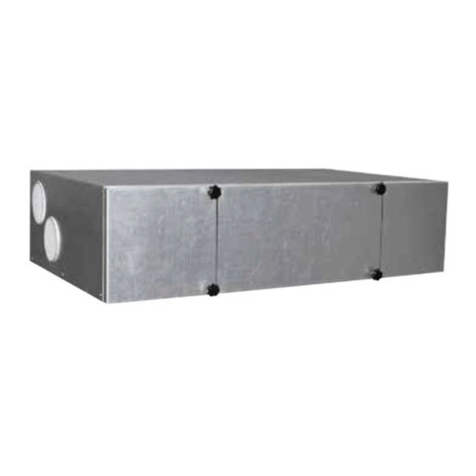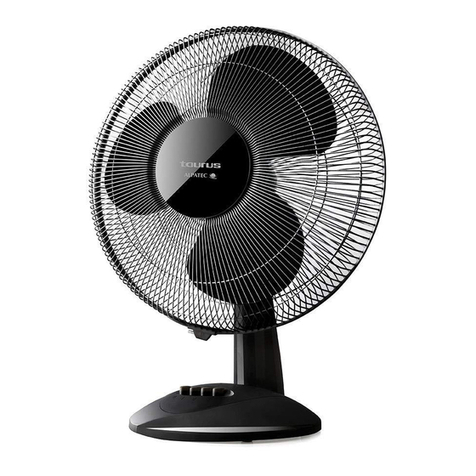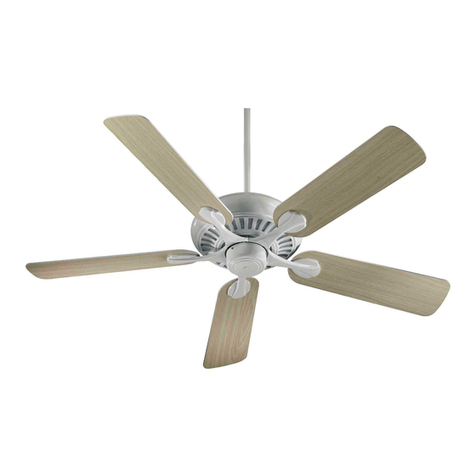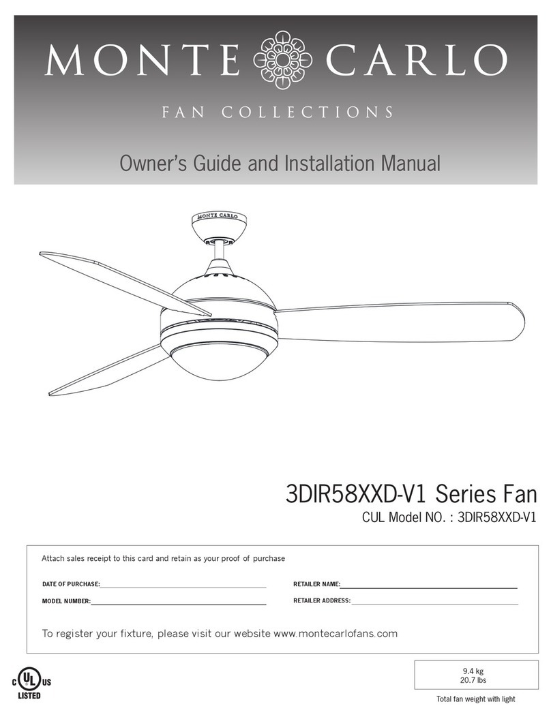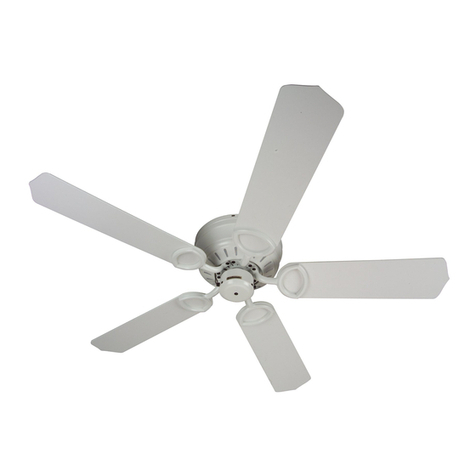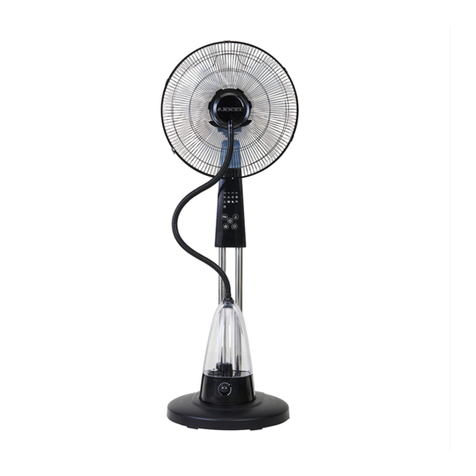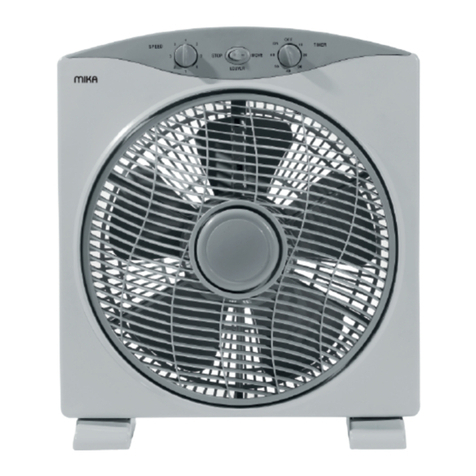
814-500.5
SEQUENCE OF OPERATION
TYPICAL SEQUENCE OF OPERATION
The supply fan shall run at all times when unit is in occupied
mode. When in unoccupied mode, the supply fan shall run only
on a call for heating or cooling. The supply fan speed can be
adjusted using the standard equipped manual 3-speed switch.
If equipped with Modine Control System, the supply fan is
programmed to run for 2 minutes (adjustable) after the heating
or cooling cycle ends.
Freeze Stat (Optional)
On units equipped, an adjustable auto-resetting freeze stat is
factory set to trip at 35˚F. If the coil temperature reaches the
limit and the freeze stat trips, it shall automatically reset when
the coil temperature rises 5˚F above the setpoint. The freeze
stat shall be wired so that upon tripping, power is removed from
the supply fan, the outside air damper closes, and either the
HW valve opens (model digit 3=V) or the face & bypass damper
goes to full bypass (model digit 3=F).
Outside Air and Return Air Dampers
(Optional)
The outside air and return air dampers control the mixture of
return air and outside air drawn through the unit. Both dampers
are linked together and are controlled by an actuator requiring a
2-6VDC proportional signal. At 2V, the dampers are positioned
for full return air and no outside air. At 6V, the dampers are
positioned for full outside air and no return air. The outside air
damper shall open to a minimum position to provide ventilation
requirements when the room is occupied. When in heating
mode, if the space temperature is more than 4˚F from the
heating setpoint, the outside air damper shall fully close. The
outside air damper shall also be fully closed during unoccupied
mode. If the unit is equipped with a CO2 sensor, the outside air
damper shall modulate open proportionally to compensate for
the CO2 levels in the room.
The dampers can act as economizers for free-cooling. If
cooling is required and the outside air temperature is below
the economizer outside air lockout temperature (60˚F
recommended) and above 35˚F (adjustable), the outside air
damper shall modulate open. On units with a Carel controller,
the outside air damper shall fully open when the room
temperature is above the setpoint by more than 1˚F (adjustable).
Within 1˚F, the proportional band adjusts the outside air damper.
When the unit is in free-cooling, water valves shall be fully
closed, and if equipped, the face & bypass damper should move
to full bypass position. The outside air lockout temperature on
Carel units is factory set to 60˚F and is adjustable.
Chilled Water with Valve Control
Units with a chilled water coil and non-Carel controls desiring
valve control shall use a non-spring return modulating valve
operated by either a proportional (2-10VDC) or a tri-state
(24VAC) signal. Units with a chilled water coil and Carel controls
desiring valve control shall use a modulating valve requiring a
tri-state signal. When the room temperature is above the cooling
setpoint, the valve shall open proportionally according to the
adjustable proportional band. The adjustable proportional band
on the Carel controller is set to a default 1˚F (example: valve is
50% open when room temperature is 0.5˚F from setpoint). The
Carel controller will not allow the chilled water valve to open
when the outside air temperature is below 55˚F.
Chilled Water with Face & Bypass Control
Units equipped with a chilled water coil and face & bypass
control shall modulate the face & bypass damper via a spring
return actuator, controlled by a proportional signal (2-5.5V).
The face & bypass damper regulates the amount of return
air and outside air passing through the chilled water coil. On
a call for cooling, the damper shall open to the face of the
coil proportionally based on how many degrees the room
temperature is from the setpoint. The adjustable proportional
band on the Carel controller is set to a default 1˚F (example:
damper is 50% open when room temperature is 0.5˚F from
setpoint). When the damper is in full bypass position (2V), all
return and outside air bypasses the chilled water coil. When the
damper is in full face position (5.5V), all return and outside air
passes through the chilled water coil.
Direct Expansion (DX) Cooling Control
When the room temperature is above the cooling setpoint, the
compressor will be energized. The compressor will de-energize
when the room temperature falls below the cooling setpoint.
If the factory installed low limit stat detects indoor evaporator
coil temperatures below its set point, the compressor will be
disabled.
Hot Water or Steam with Valve Control
Units with a hot water or steam coil and non-Carel controls
and valve control shall use a spring-return, normally open
modulating valve operated by a proportional signal (2-10VDC)
or a tri-state (24VAC) signal. Units with Carel controls desiring
valve control shall use a modulating control valve with a
proportional signal. When the room temperature is below the
heating setpoint, the valve shall open proportionally according
to the adjustable proportional band. The adjustable proportional
band on the Carel controller is set to a default 1˚F (example:
valve is 50% open when room temperature is 0.5˚F from
setpoint). If for any reason the supply air temperature drops
below 55˚F (adjustable), the valve shall modulate open to
maintain 55˚F.
Hot Water with Face & Bypass Control
Units equipped with a hot water or steam coil and face & bypass
control shall modulate the face & bypass damper via a spring
return actuator, controlled by a proportional signal (2-5.5V).
The face & bypass damper regulates the amount of return air
and outside air passing through the heating coil. On a call for
heating, the damper shall open proportionally based on how
many degrees the room temperature is from the setpoint. The
adjustable proportional band on the Carel controller is set
to a default 1˚F (example: damper is 50% open when room
temperature is 0.5˚F from setpoint). When the damper is in full
bypass position (2V), all return and outside air bypasses the
heating coil. When the damper is in full face position (5.5V),
all return and outside air passes through the heating coil. If
for any reason the supply air temperature drops below 55˚F
(adjustable), the heating valve shall open (if equipped) and the
face and bypass damper shall modulate to maintain 55˚F.
