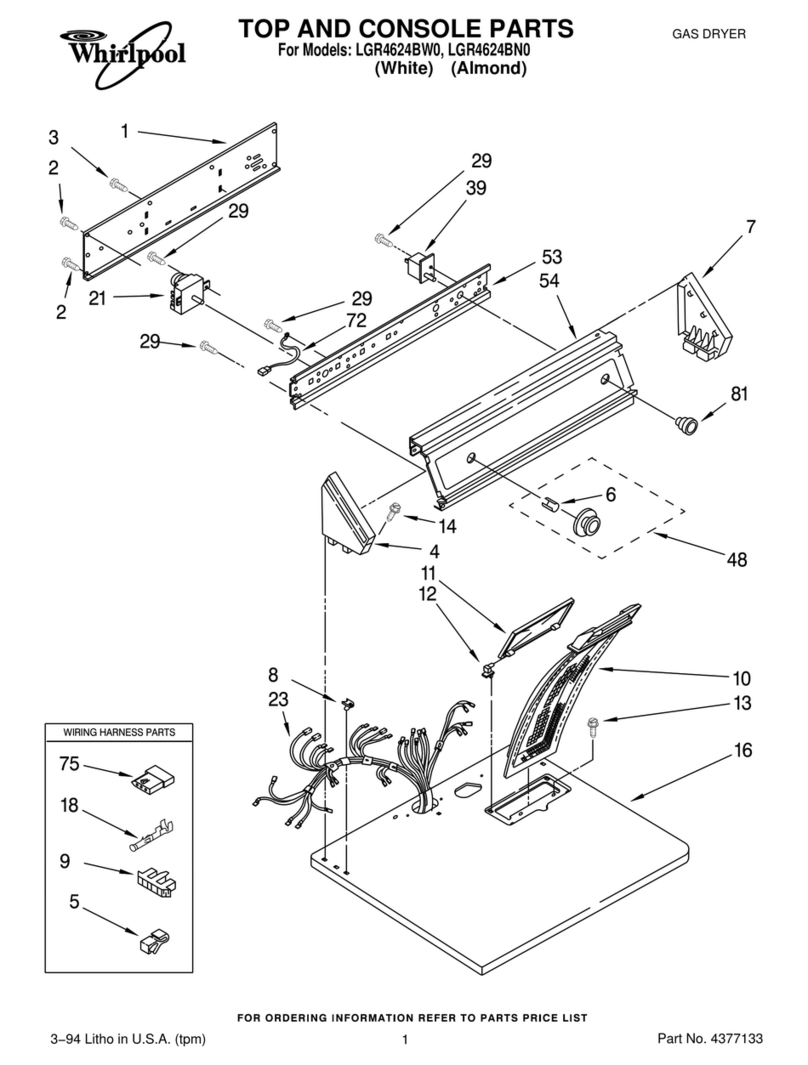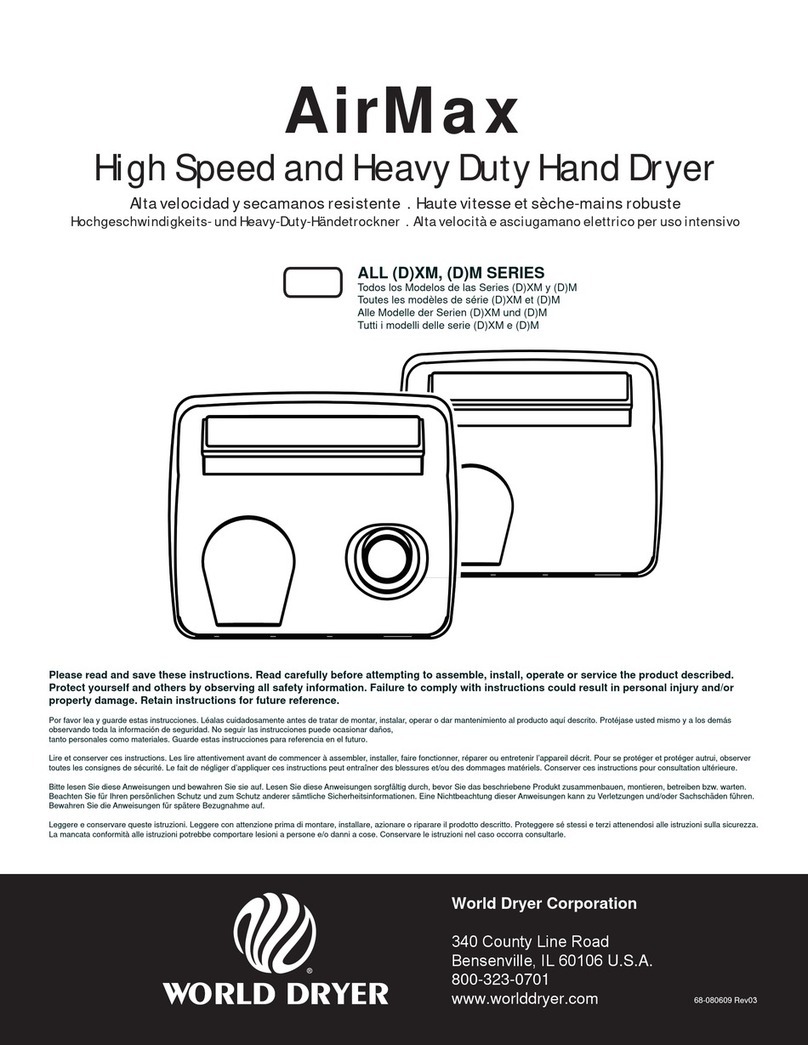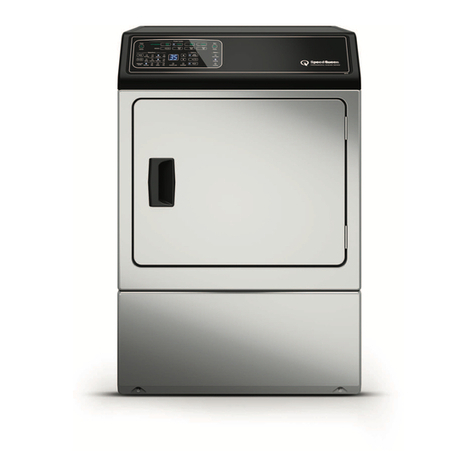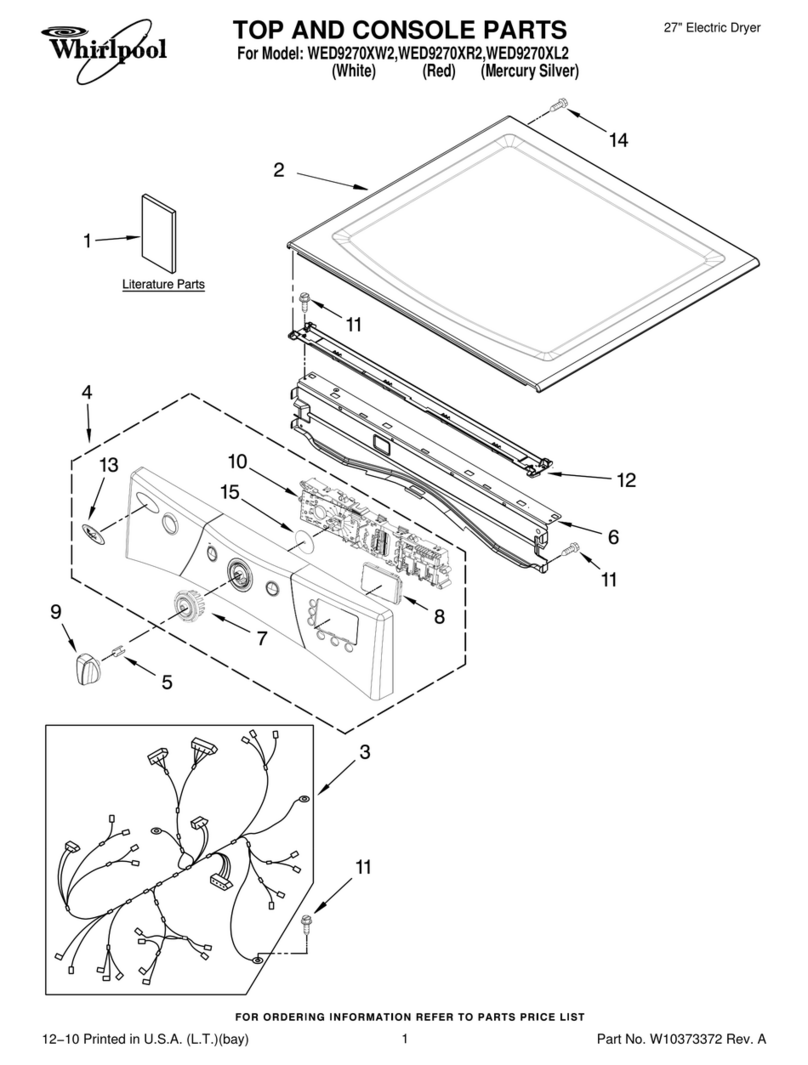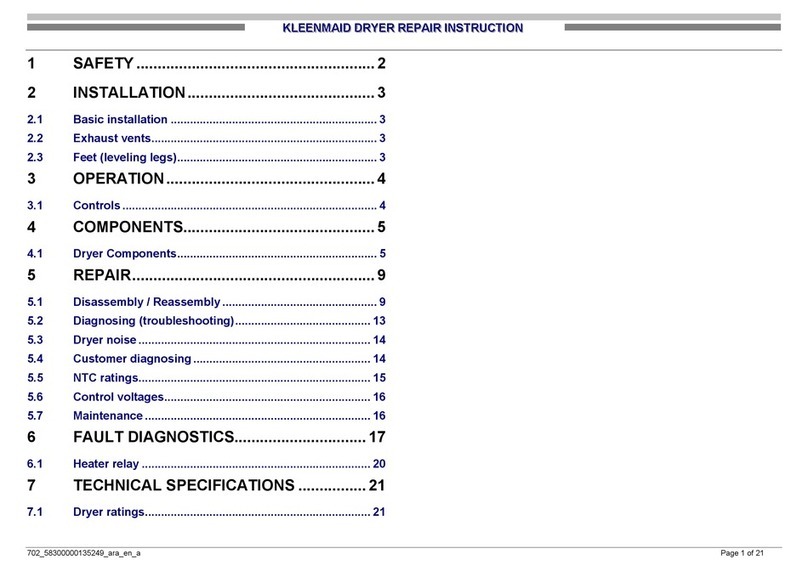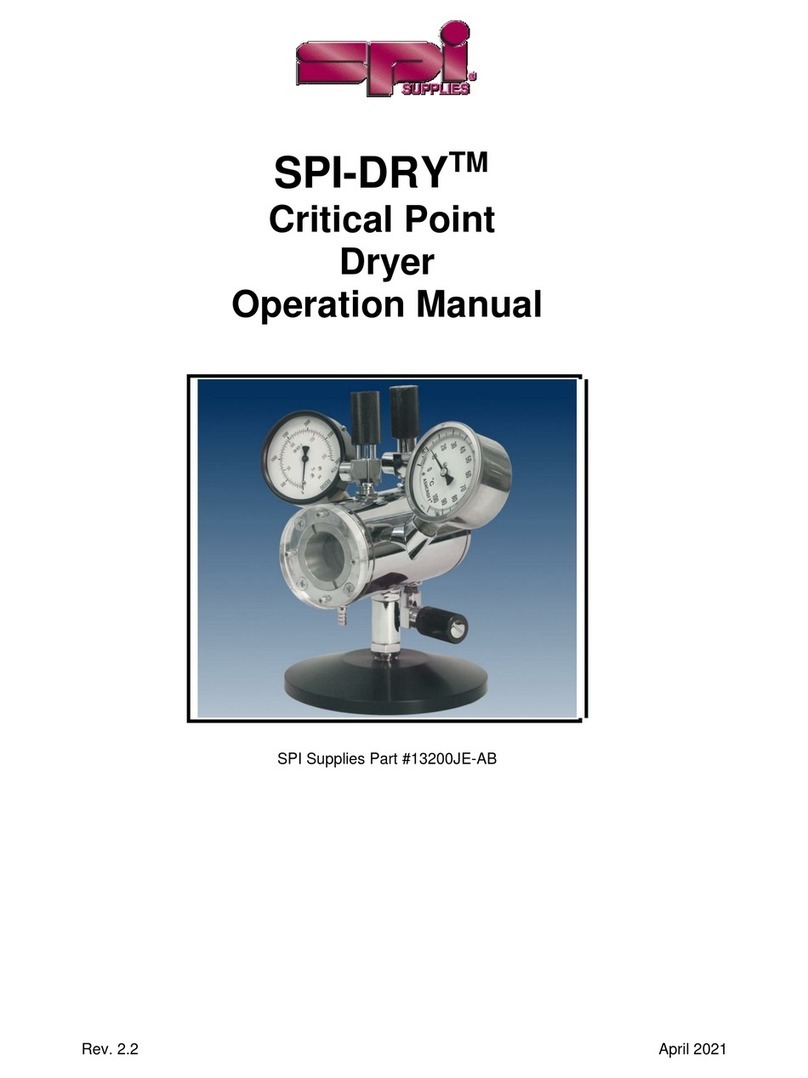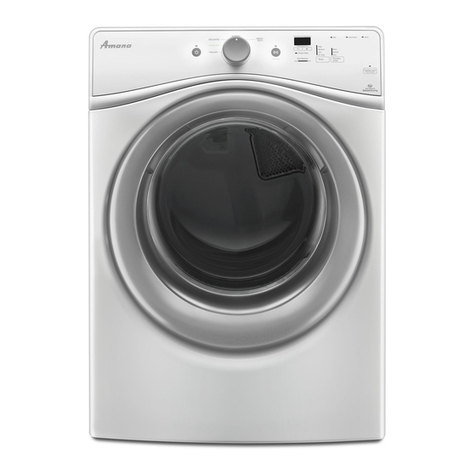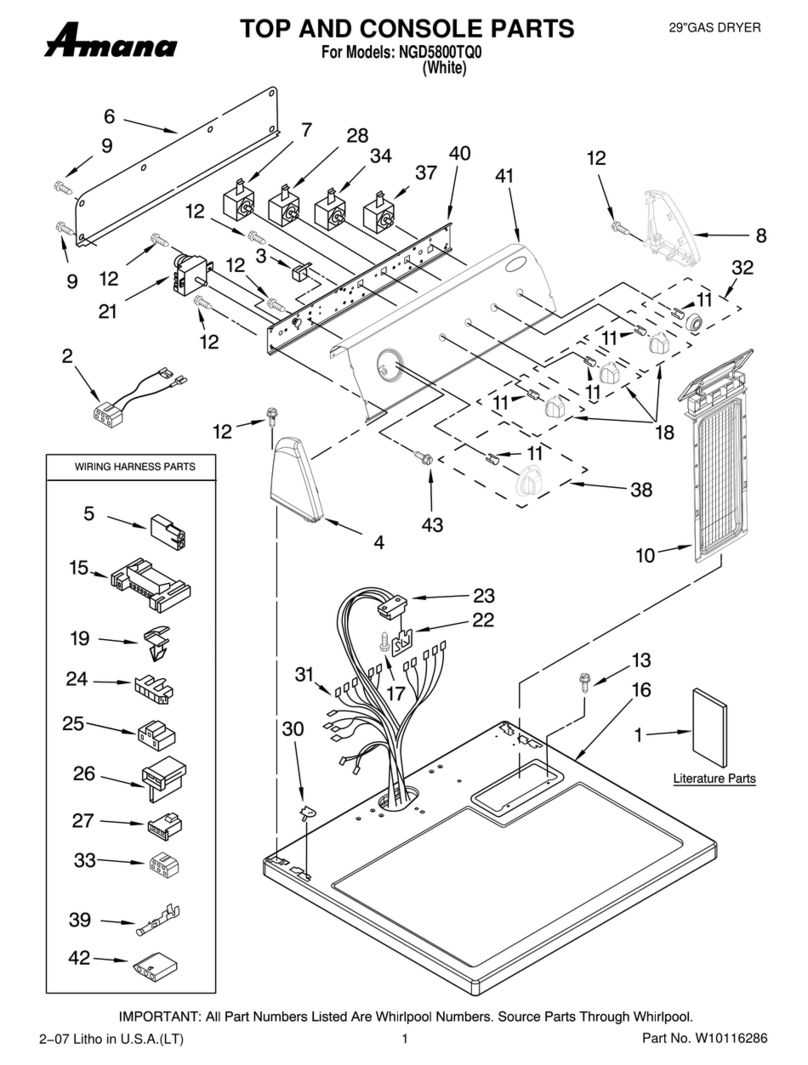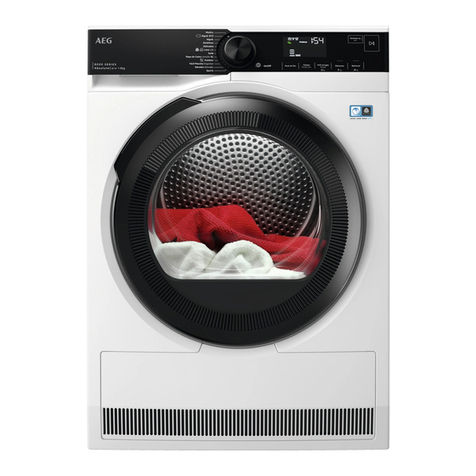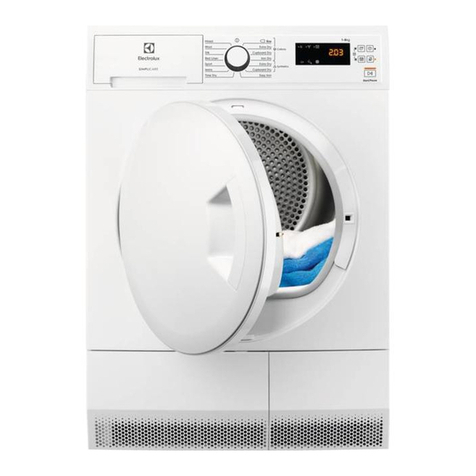HEAT EXHAUST CONNECTION NOTES
1. VENT LINE - The exhaust vent line required for MOJAVE systems using
the Heat Exchanger and systems with the Heat Exchanger removed
have different requirements.
Use metal pipe on systems without a Heat Exchanger while PVC
Schedule 40 pipe can be used on systems with a Heat Exchanger.
Do not make a trap in the exhaust vent piping. Do not use 90 οfittings.
Also see Exhaust Vent Protection and Ventilation Requirements below.
2. V3, V5 & V7 PUMP EXHAUST VENT CONNECTION - Connection between
the pump and exhaust vent piping is typically made via the supplied 2-inch
Black Flex tubing.
3. EXHAUST VENT ASSEMBLY - The supplied assembly must be
installed at the lower end of the vent pipe to collect condensation
produced during pump operation. The bottom of the Y connector
should be located 18 inches from oor. Attach the drain tube to the drip
leg quick-connect tting to allow drainage into oor drain/sink.
EXHAUST VENTILATION REQUIREMENTS
V3,V5 & V7 Pump Heat Exchanger Connection
Exhaust Vent Assembly
supplied with Tank
Accessory kit.
See Detail & Note 3.
Exhaust Vent
See Note 1.
Typical Flex
Tubing
See Note 2.
V3 or V5 Pump Top View
Vent Pipe
Heat
Exchanger
17-Inch Long
Flex Tubing
4”
Drip Leg Detail View
2” Flexible Coupler
2” PVC Reducing Bushing
3/4” MNPT X 1/4” FNPT PVC Bushing
1/4” MNPT X 1/4” Push Elbow
35”
18”
Exhaust Vent Protection.
If the exhaust piping is venting to the outside of the building, precautions must be taken to protect
the equipment room from weather elements and animal intrusion. This can be accomplished by
using one of the three methods shown on the right. Wall-Mounted Outside
Vent Protection
Shroud &
Screen
Roof-Mounted Outside Vent Protection
Shroud &
Screen
Screen
Exhaust Vent Requirements.
The MOJAVE equipment must be used in a controlled-temperature environment. Maintain
equipment room temperature between 40 and 105 degrees Fahrenheit. An exhaust fan is
necessary if room temperature is not maintained by other methods.
Adequate forced ventilation must be provided across the unit by placing an appropriate
exhaust fan opposite an equivalent air intake vent . The fan should be placed higher than the
associated intake vent. Recommended minimum exhaust fan requirements for each MOJAVE
unit are listed to the right.
Note: Only 1 pump is running when operating in idle mode.
MOJAVE
Unit
Watts
(Idle)
Watts
(Max)
BTU/Hr
(Idle)
BTU/Hr
(Max)
V3 886 1,601 3,021 5,462
V5 886 2,245 3,021 7,660
V7 1,200 2,245 3,021 7,660
2V3 & 2V3CT 886 3,202 6,042 10,924
2V5 & 2V5CT 886 4,490 6,042 15,320
2V7 See
Note 1,200 4,490 6,042 15,320
3V5 886 6,735 9,063 22,980
4V5 886 8,980 12,084 30,640
Corporate Headquarters
1295 Walt Whitman Road |Melville, New York 11747- 3062
Phone: 800-247-8324 |Fax: 888-247-8481
www.airtechniques.com
MOJAVE is a trademark of Air Techniques, Inc. © Air Techniques, Inc. • P/N H5187, Rev. M •February 2018



