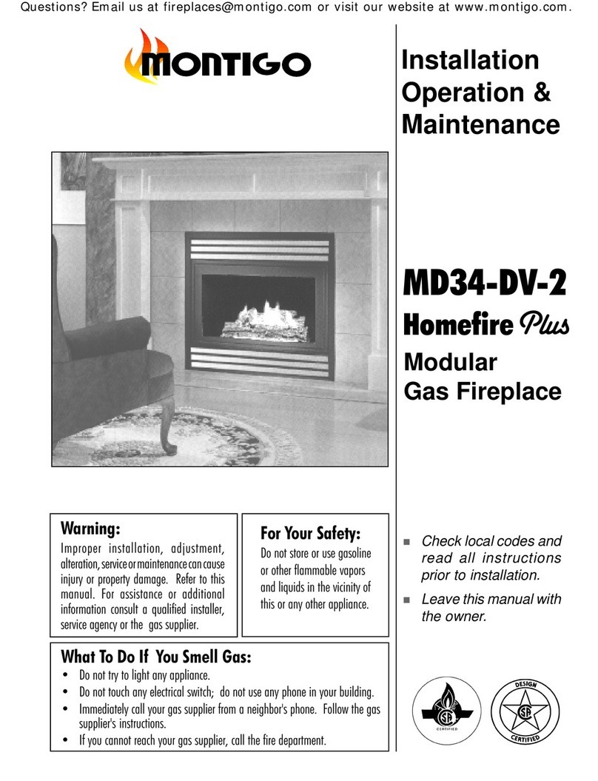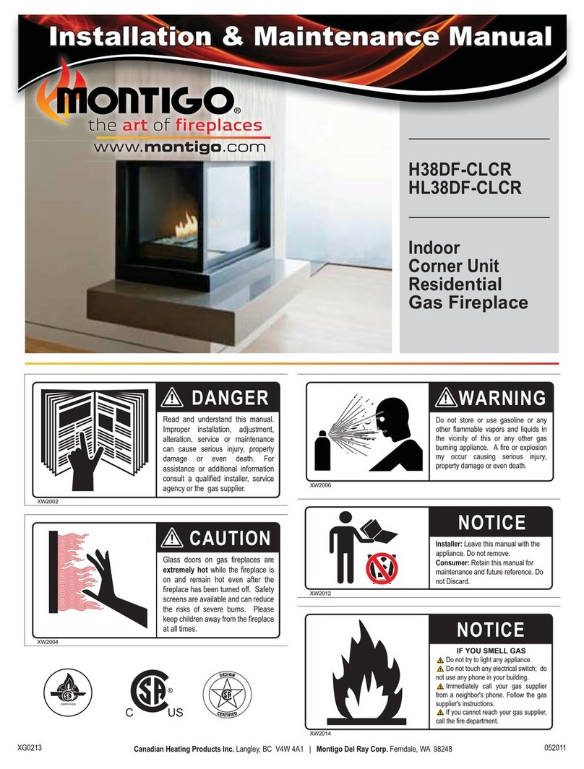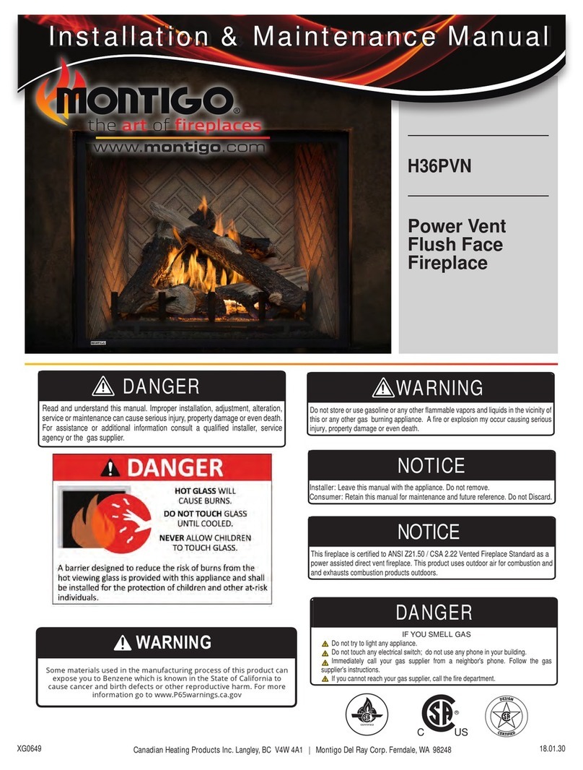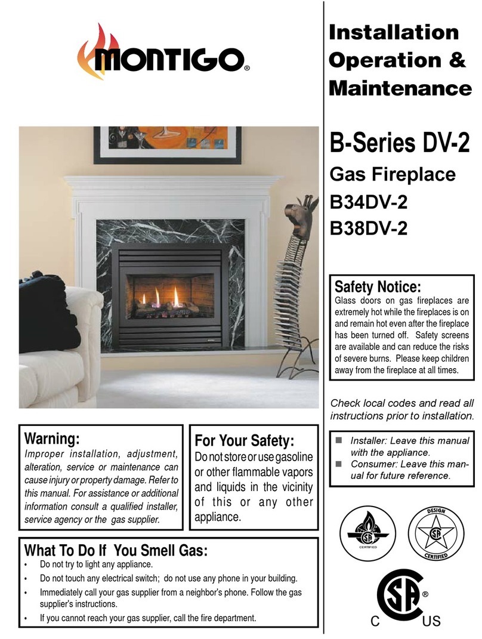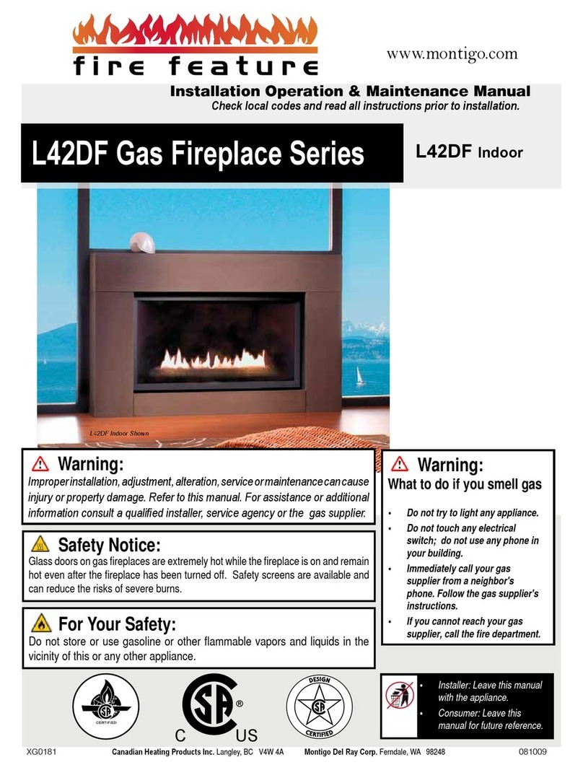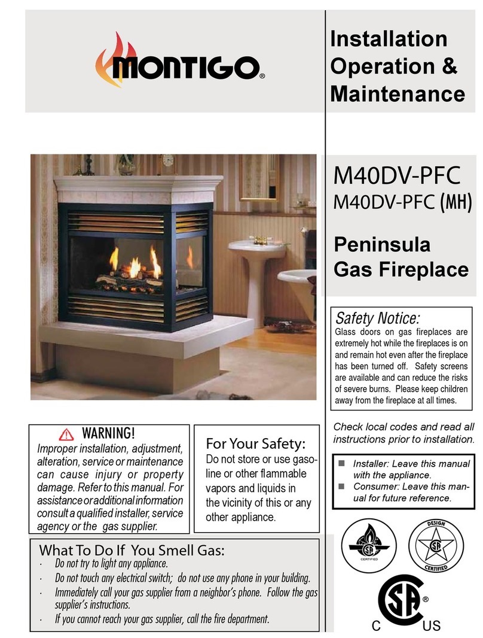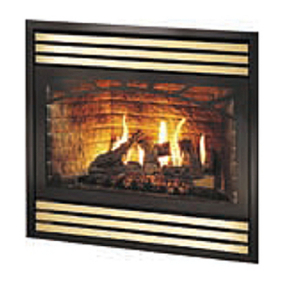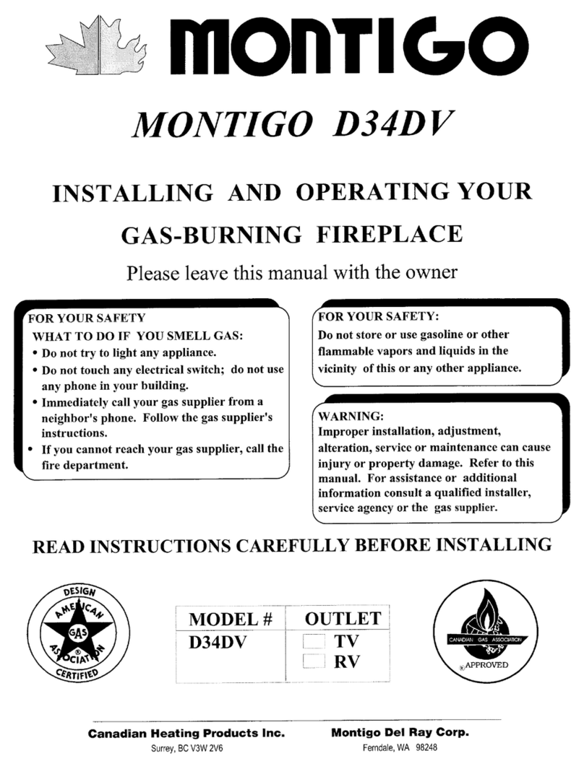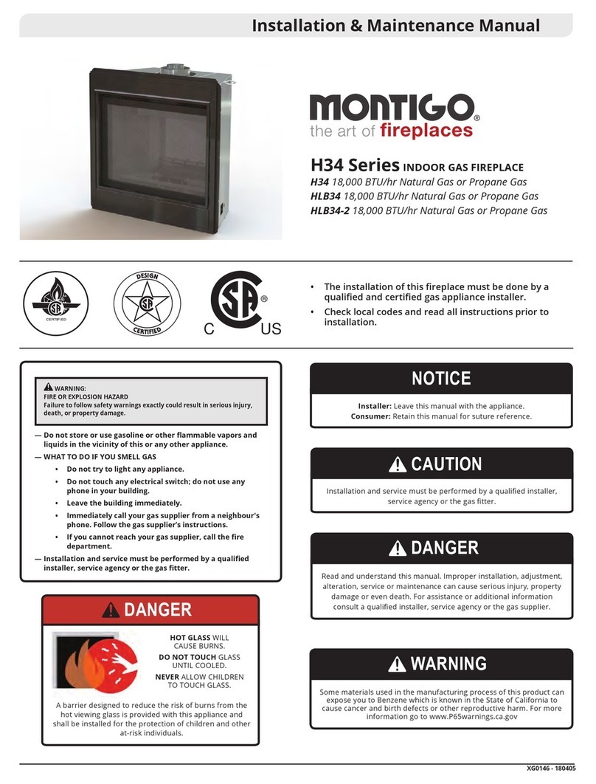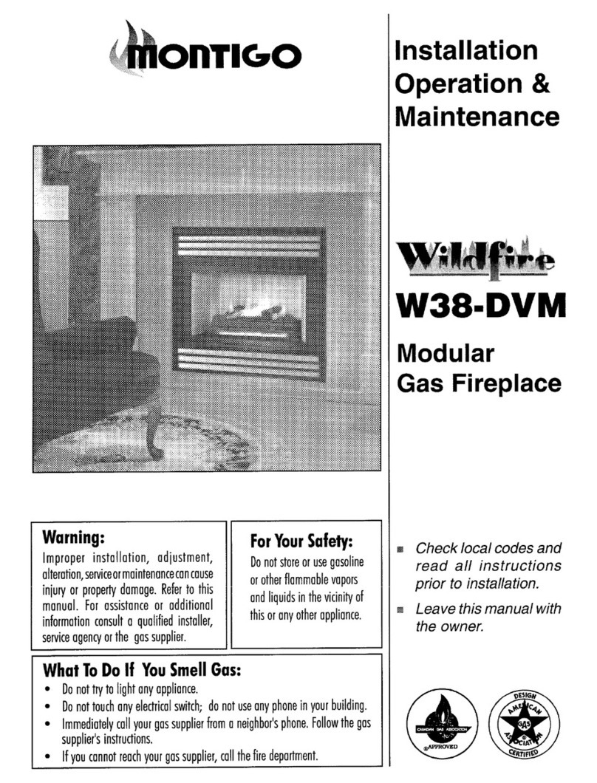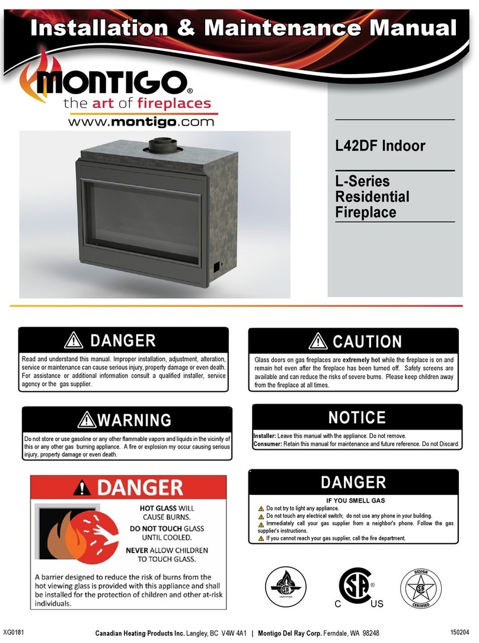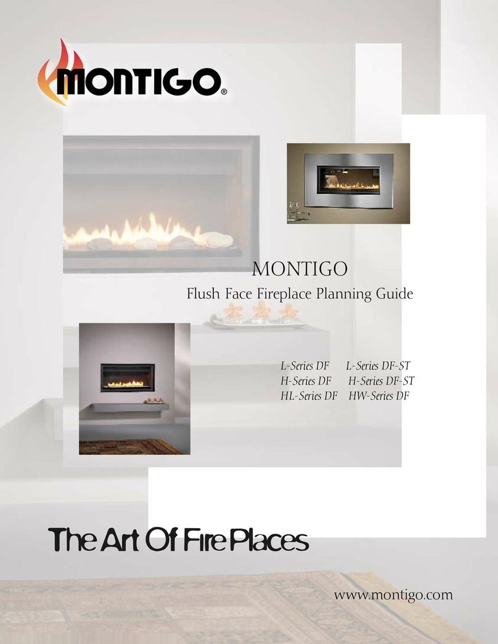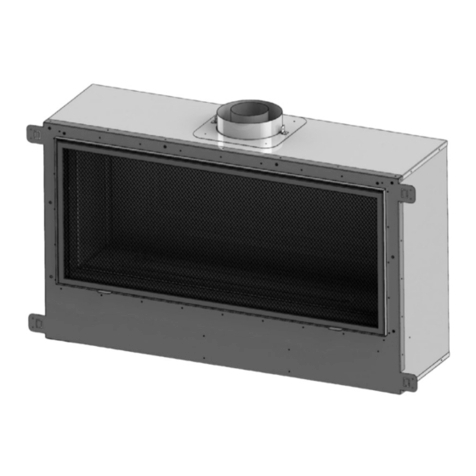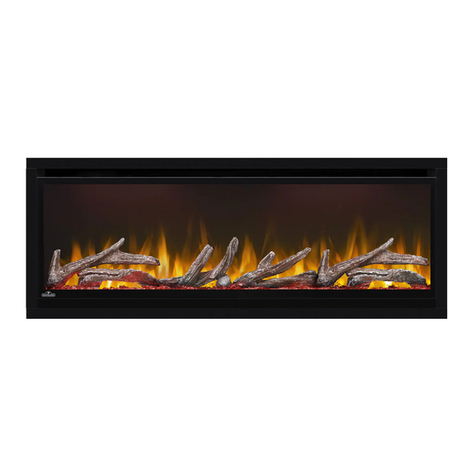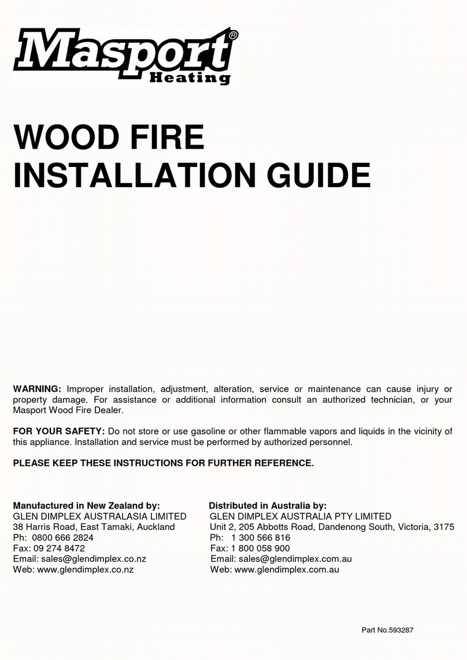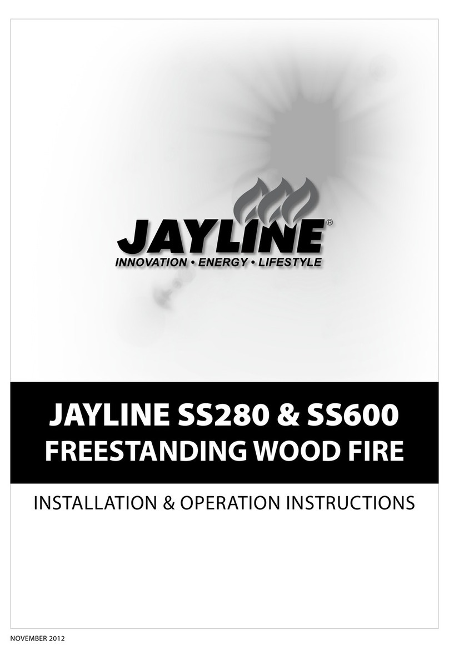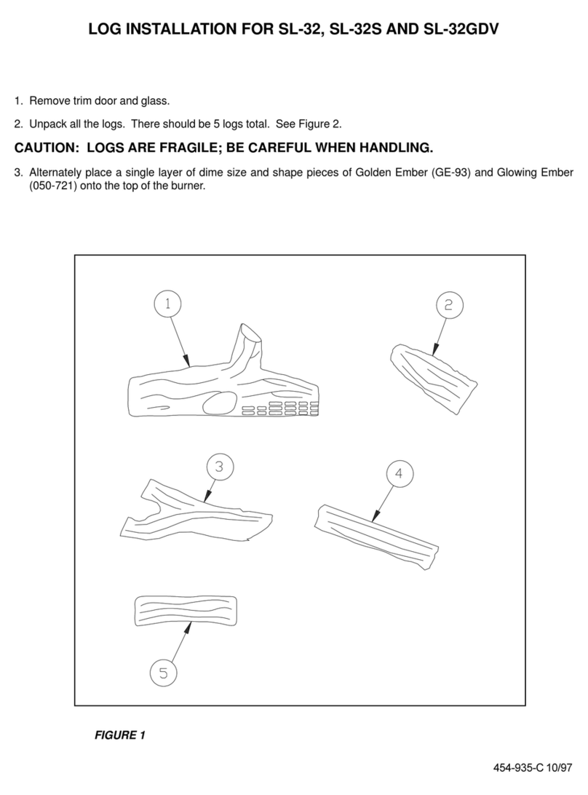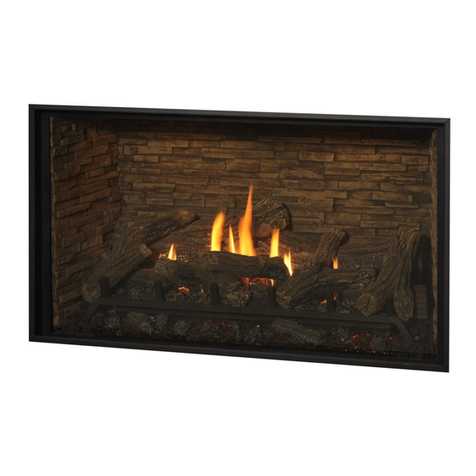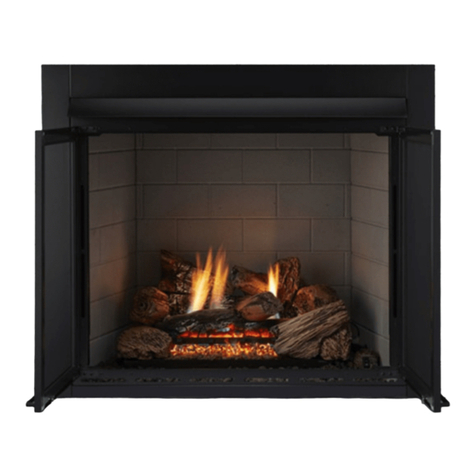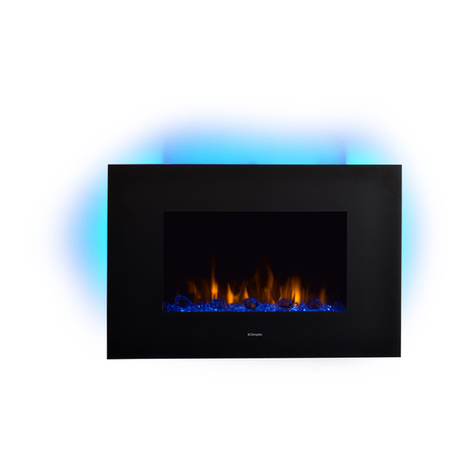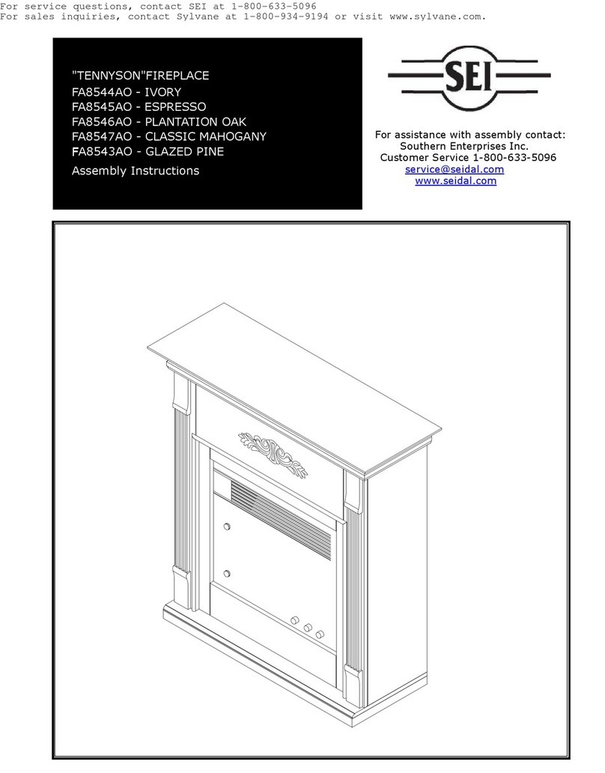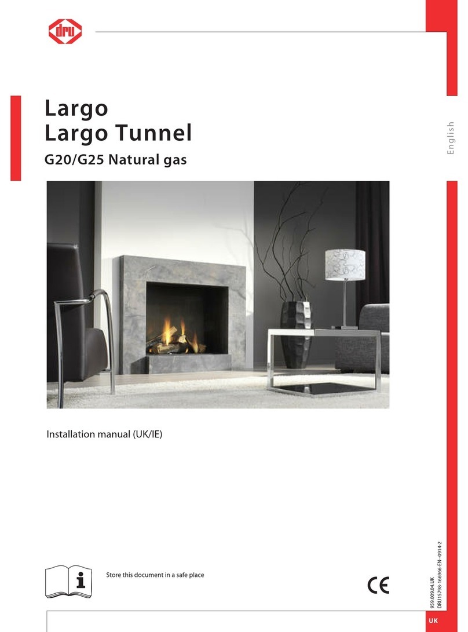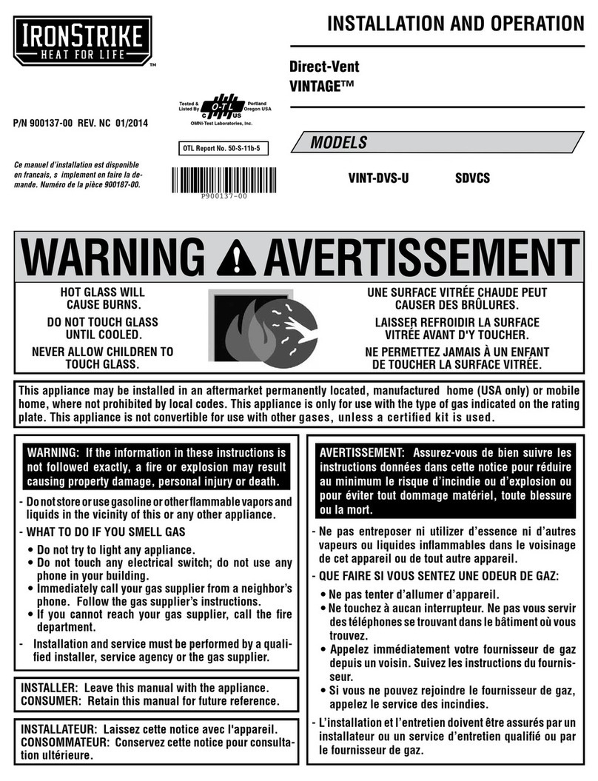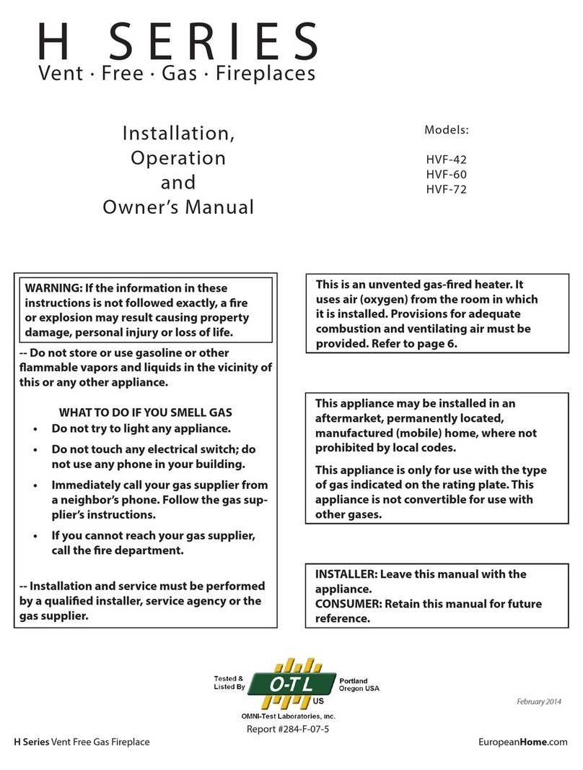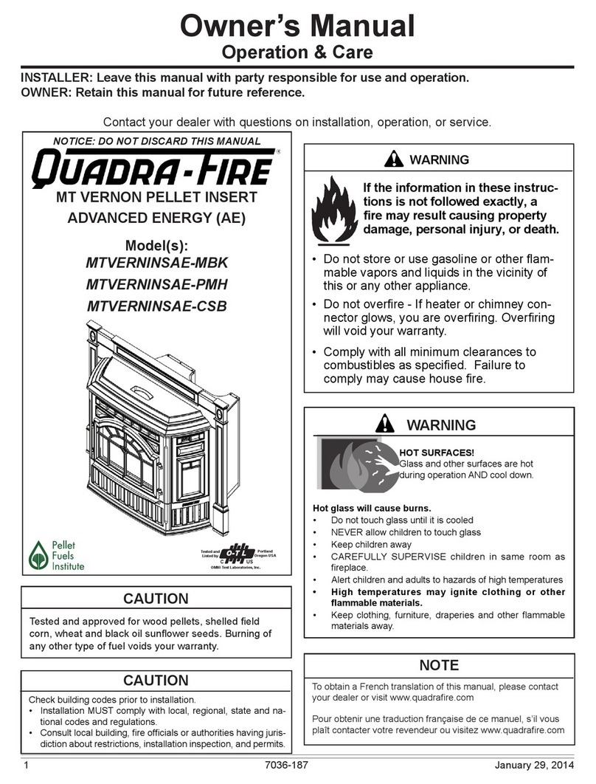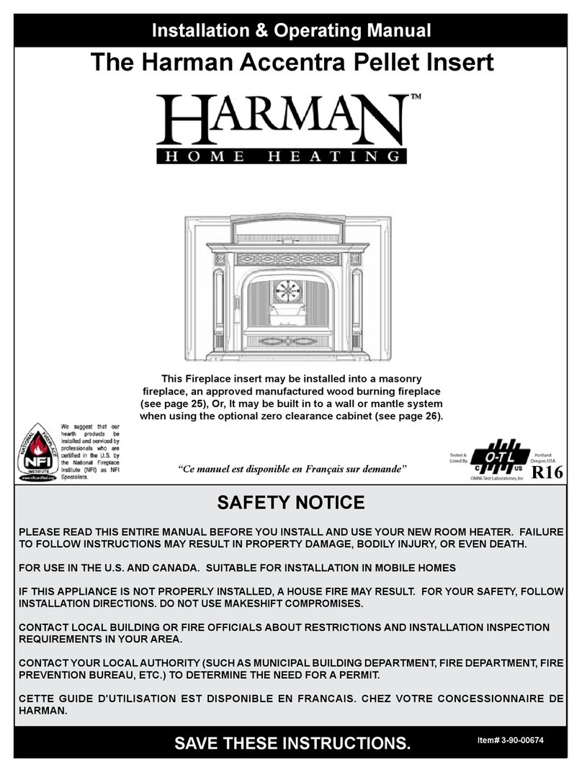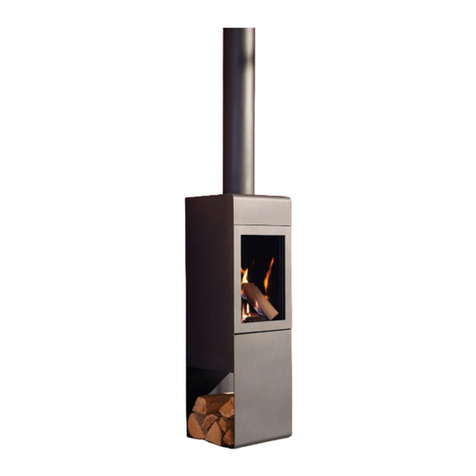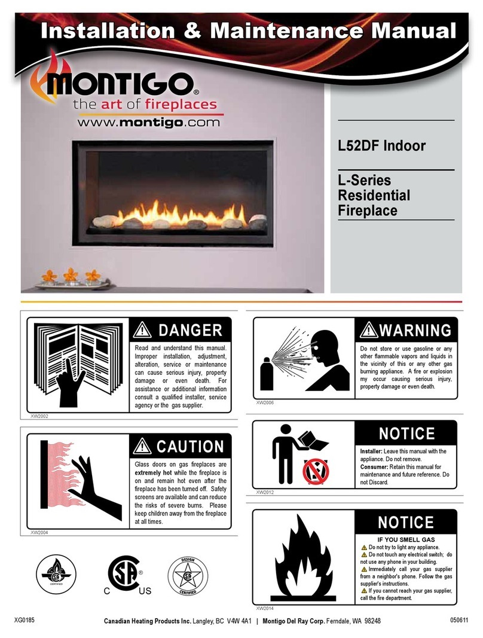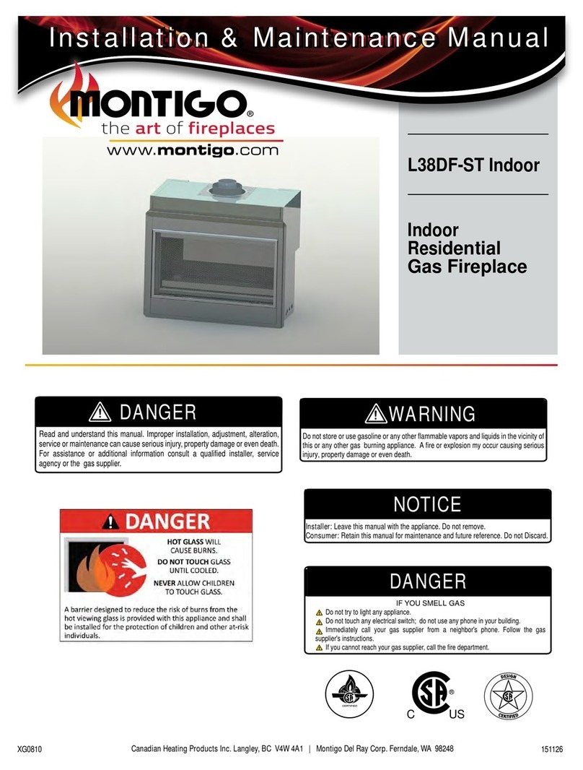
3
General
XG0232 - 043021
Young children should be carefully supervised when they are in the
same room as the appliance. Toddlers, young children, and others
may be susceptible to accidental contact burns. A physical barrier is
recommended if there are at-risk individuals in the house. To restrict
access to a replace or stove, install an adjustable safety gate to keep
toddlers, young children, and other at-risk individuals out of the room
and away from hot surfaces
CAUTION
Contents
Safety Alert Key..................................................................................................................................................... 2
Introduction .......................................................................................................................................................... 2
Section A: Before You Begin ....................................................................................................................................................4
Installation Checklist...................................................................................................................................................................4
Standard Installation Checklist ................................................................................................................................................5
Rating Plate Sample....................................................................................................................................................................6
Section 1: Dimensions .......................................................................................................................................... 7
DelRay Square 42 Dimensions.................................................................................................................................................7
DelRay Square 46 Dimensions.................................................................................................................................................8
Section 2: Framing ................................................................................................................................................ 9
Recommended flooring considerations................................................................................................................................9
Wall framing Dimensions ..........................................................................................................................................................9
Corner framing.............................................................................................................................................................................9
Elevated surface temperatures ............................................................................................................................................10
Standard installation ................................................................................................................................................................10
Vented installation (Cool Wall Release)................................................................................................................................10
Recess installation.....................................................................................................................................................................11
Full load Versions: .....................................................................................................................................................................12
Disable fans via remote ...........................................................................................................................................................12
Basic Versions (if optional fan kit already installed):..................................................................................... 12
Disablefansviaharness ......................................................................................................................................................12
Example fireplace locations....................................................................................................................................................13
Clearance to Sprinkler..............................................................................................................................................................14
Clearances...................................................................................................................................................................................14
Section 3: Venting ............................................................................................................................................... 14
Restrictor plate ..........................................................................................................................................................................15
Flue collar....................................................................................................................................................................................15
Section 3-3-1: Venting Layout ............................................................................................................................ 16
DRSQ42 5/8 TOP Venting - .....................................................................................................................................................16
Wall and roof termination.......................................................................................................................................................16
DRSQ42 Rear Venting ..............................................................................................................................................................17
45° Corner Installation 5''/8'' ..................................................................................................................................................17
45° or less Corner Installation 5''/8''.....................................................................................................................................17
DRSQ46 5/8 TOP Venting - .....................................................................................................................................................18
Wall and roof termination.......................................................................................................................................................18
DRSQ46 Rear Venting ..............................................................................................................................................................19
45° Corner Installation 5''/8'' ..................................................................................................................................................19
45° or less Corner Installation 5''/8''.....................................................................................................................................19
Section 3-2: Installing a Roof Mounted Direct Vent Termination ................................................................ 20
Section 3-2-1: Venting Layout ................................................................................................................................................20
Section 3-3: Installing a Wall Mounted Termination ...................................................................................... 21
Section 3-1: Converting top/rear vent ................................................................................................................................22
Section 3-3-2.2: Alternate Venting Components 5"/8".....................................................................................................23
Flexmaster as alternate venting ............................................................................................................................................24
Section 4: Wiring ................................................................................................................................................. 25
DRSQ (N/L) I Wiring Diagram..................................................................................................................................................25
Installation of the wall switch .................................................................................................................................................25
DRSQ (N/L) I-2 Wiring Diagram ..............................................................................................................................................26
Installation of Electrical Supply ..............................................................................................................................................26
Section 5: Installing the gas line........................................................................................................................ 27
Fuel Type .....................................................................................................................................................................................27
Gas Pressure ..............................................................................................................................................................................27
Section 5-3: GAS CONNECTION.............................................................................................................................................27
Primary air adjustment ............................................................................................................................................................27
Section 6: Finishing ............................................................................................................................................. 28
Finishing Around the Fireplace..............................................................................................................................................28
DRSQ42, DRSQ46 Mantels......................................................................................................................................................28
DRSQ42, DRSQ46 Mantels
(With vented chase or cool wall kit) ......................................................................................................................................28
Sidewall clearances...................................................................................................................................................................29
Finishing Safety Zone ...............................................................................................................................................................29
Full load Versions: .....................................................................................................................................................................29
Disable fans via remote ...........................................................................................................................................................29
Basic Versions (if optional fan kit already installed):..................................................................................... 29
Disablefansviaharness ......................................................................................................................................................29
Cement Board Install................................................................................................................................................................30
1” Adjustable trim kit ................................................................................................................................................................31
Section8:Removing&InstallingtheScreen/Door ........................................................................................32
Removing the Screen ...............................................................................................................................................................32
Reinstalling the Screen ............................................................................................................................................................32
Removing the door ................................................................................................................................................................... 32
Reinstalling the door ................................................................................................................................................................32
Airflow Bracket Installation .....................................................................................................................................................33
PropaneConversion ............................................................................................................................................ 34
Section 9: Installing the Accessories..................................................................................................................36
The DelRay Square Universal burner................................................................................................................................... 36
Installing glass media ...............................................................................................................................................................36
Installing the speckled stone media.....................................................................................................................................36
Installing a contemporary scene
(glass and stone)........................................................................................................................................................................37
Split Oak Logset Installation ...................................................................................................................................................38
Birch Logset Installation 42 ....................................................................................................................................................39
Birch Logset Installation 46 ....................................................................................................................................................40
Driftwood Logset Installation 42 ...........................................................................................................................................41
Driftwood Logset Installation 46 ...........................................................................................................................................42
Black Reflective Glass ...............................................................................................................................................................43
Brick Liner Install .......................................................................................................................................................................44
Remote Operation (Full Load Units).................................................................................................................. 45
Initializing the System for the first time ...............................................................................................................................46
Operating the System for the first time............................................................................................................................... 46
Temperature Indication Display ............................................................................................................................................46
Turn On the Fireplace .............................................................................................................................................................. 46
Turn Off the Fireplace ..............................................................................................................................................................46
Remote-Flame Control.............................................................................................................................................................46
Room Thermostat (Remote Control Operation)................................................................................................................47
Smart Thermostat (Remote Control Operation)................................................................................................................47
Disabling Thermostat ...............................................................................................................................................................47
Fan Speed Control ....................................................................................................................................................................47
Accent Light Control.................................................................................................................................................................47
Pairing Issues ............................................................................................................................................................................ 48
Solution: ......................................................................................................................................................................................48
Disabling functions (Wi-Fi).......................................................................................................................................................48
Section 10: Cleaning and Maintenance ............................................................................................................50
General ........................................................................................................................................................................................50
Cleaning....................................................................................................................................................................................... 50
Pilot Burner Adjustment..........................................................................................................................................................50
POD - Pilot on Demand........................................................................................................................................51
What is POD and CPI mode? .................................................................................................................................................. 51
Remote Continuous Pilot (CPI) Selection ...........................................................................................................................51
Installing the CPI Jumper Cable..............................................................................................................................................51
DRSQ*I BASIC Exploded Parts............................................................................................................................. 52
DRSQ*I-2 FULL LOAD Exploded Parts................................................................................................................. 53
Indoor fireplace in protected outdoor applications ....................................................................................... 54
See through fireplace...............................................................................................................................................................54
Notes............................................................................................................................................................................................54
Single sided fireplace ...............................................................................................................................................................54
Appendix A: Venting Terminations.................................................................................................................... 55
Appendix B: Warranty ......................................................................................................................................... 56
Appendix B: Warranty Continued ...................................................................................................................... 57
Appendix C: Amendment ....................................................................................................................................58
(Gas Fireplace / Equipment sold in the State of Massachusetts)................................................................... 58
Thisappliancemaybeinstalledinanaftermarket,
permanently located, manufactured home (USA
only)ormobilehome,wherenotprohibitedby
local codes.
This appliance is only for use with the type of gas
indicatedontheratingplate.Aconversionkitis
availablefortheappliance.
