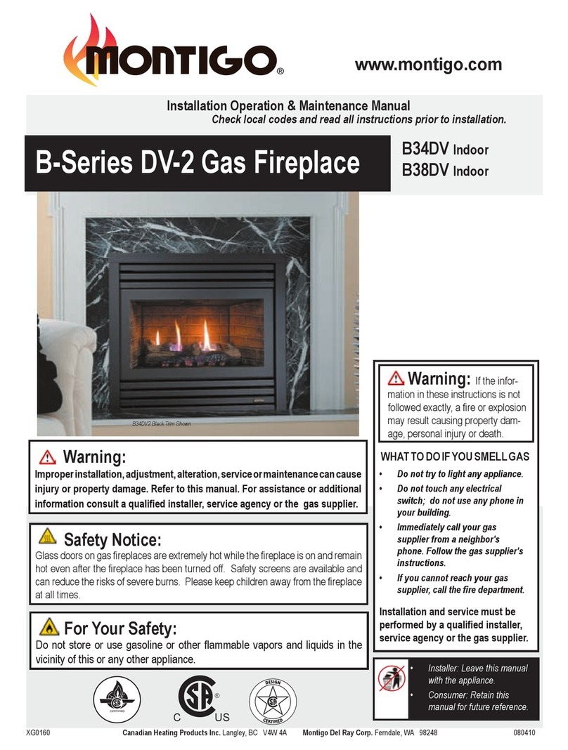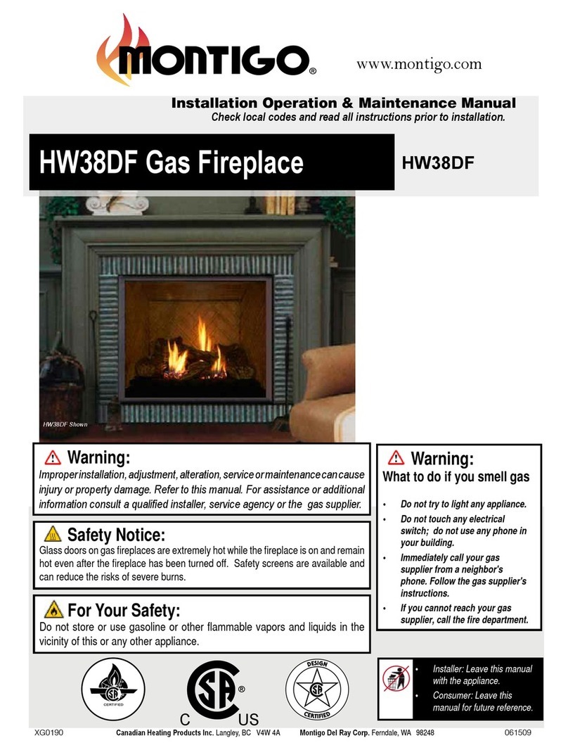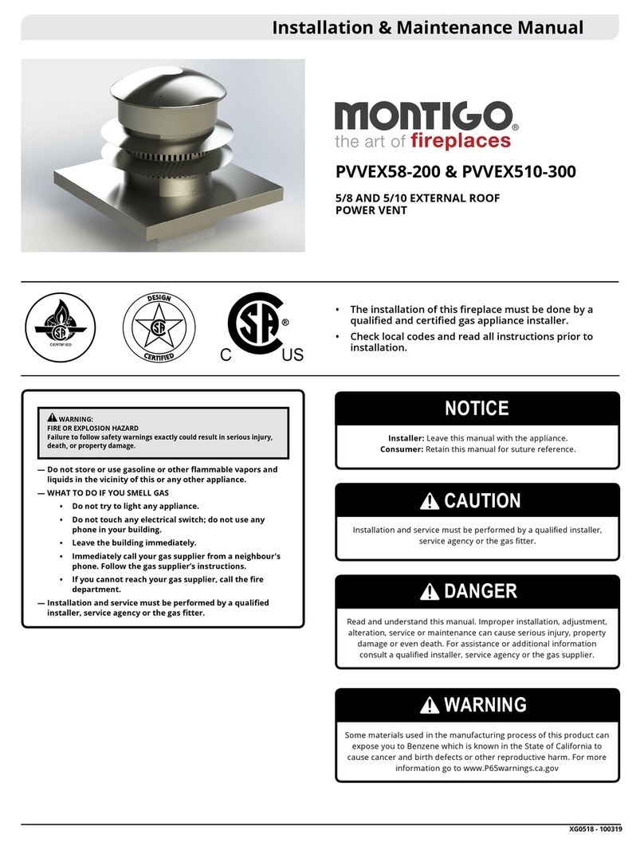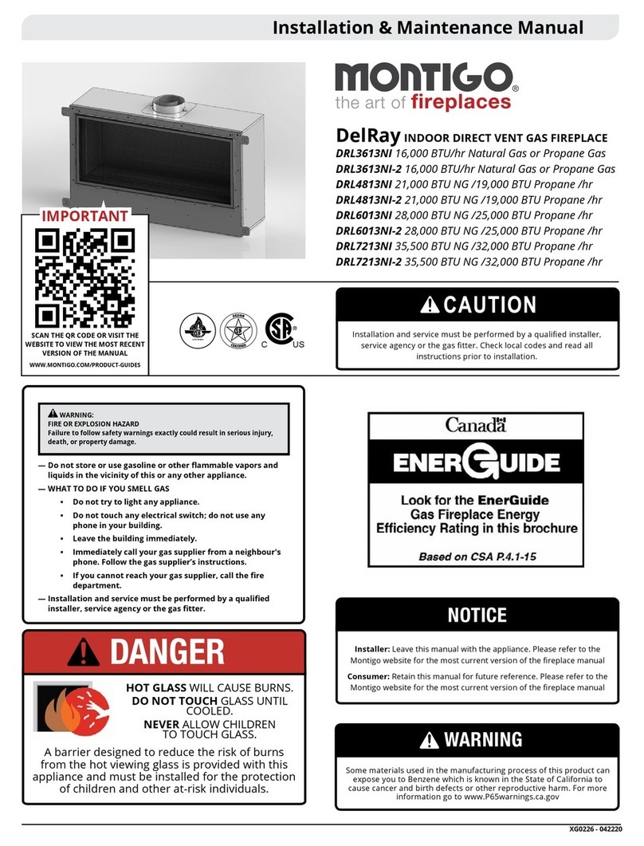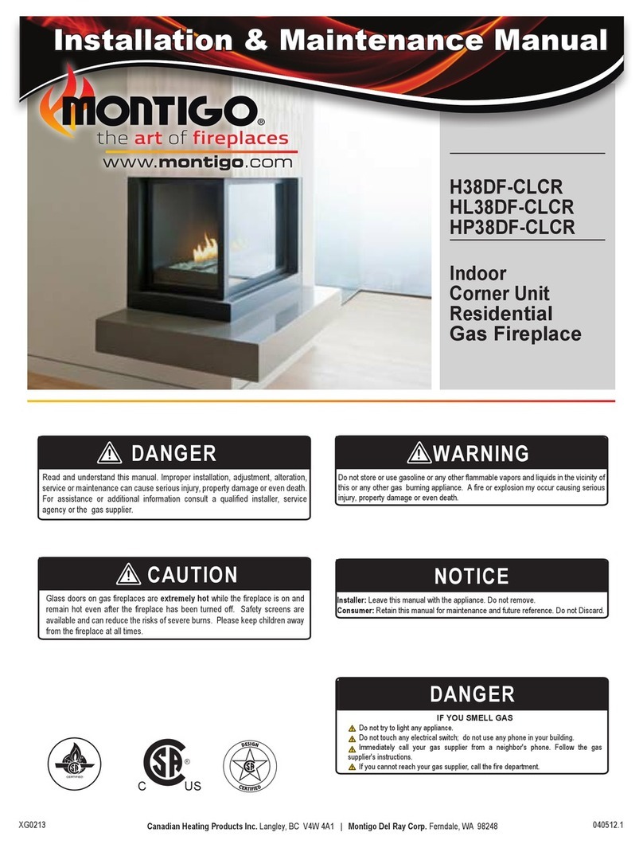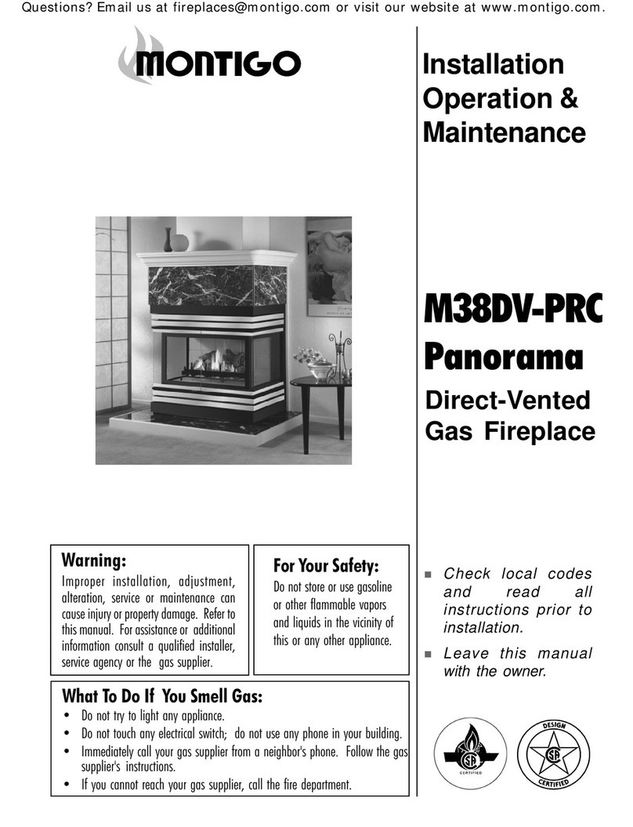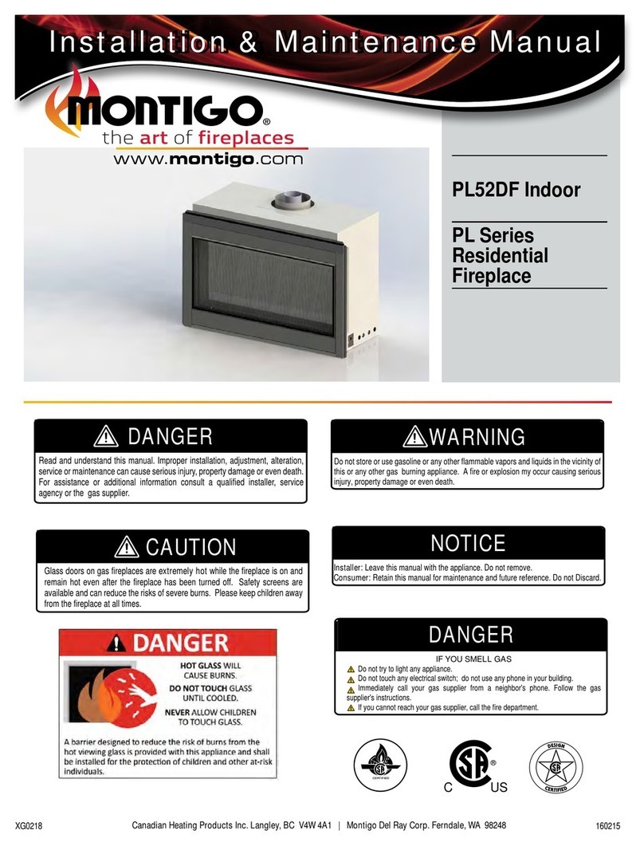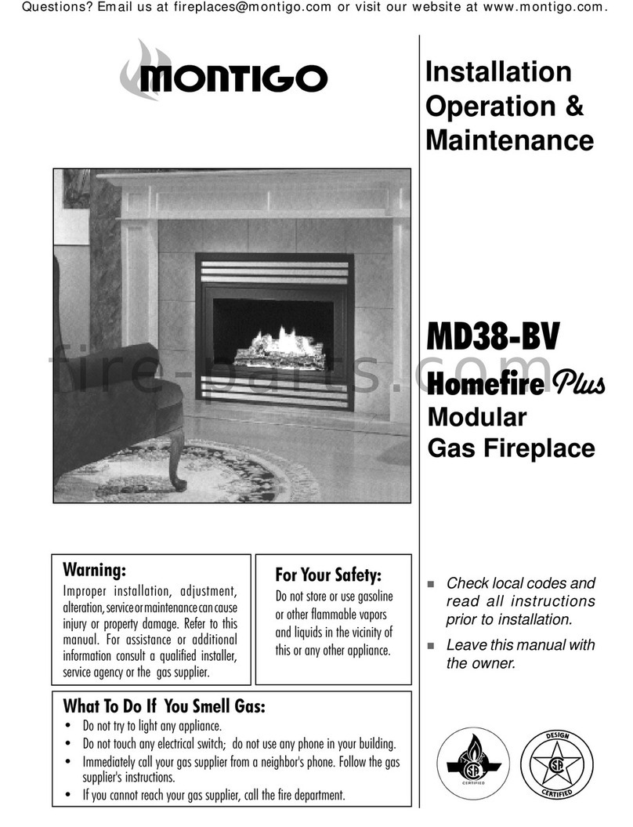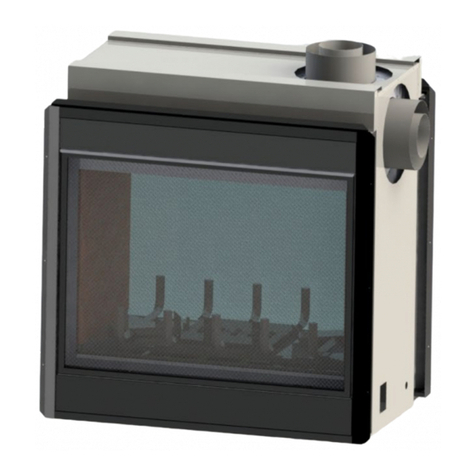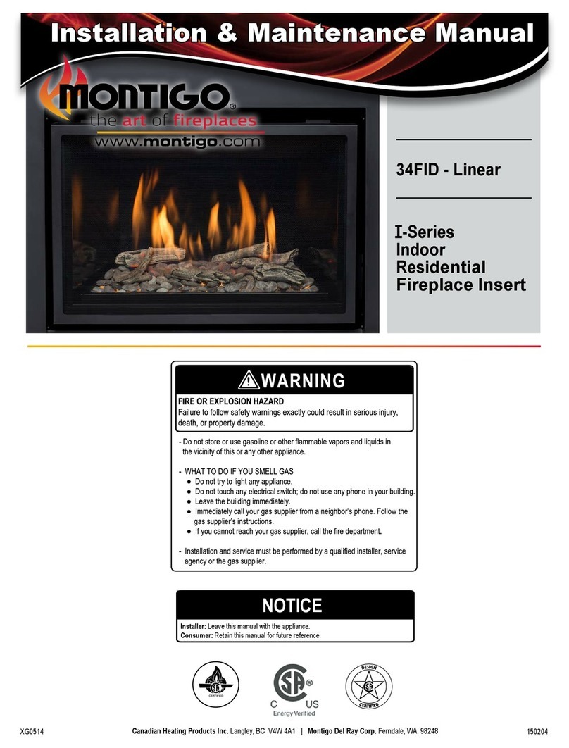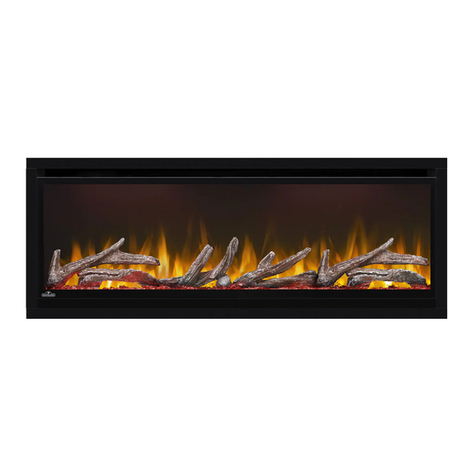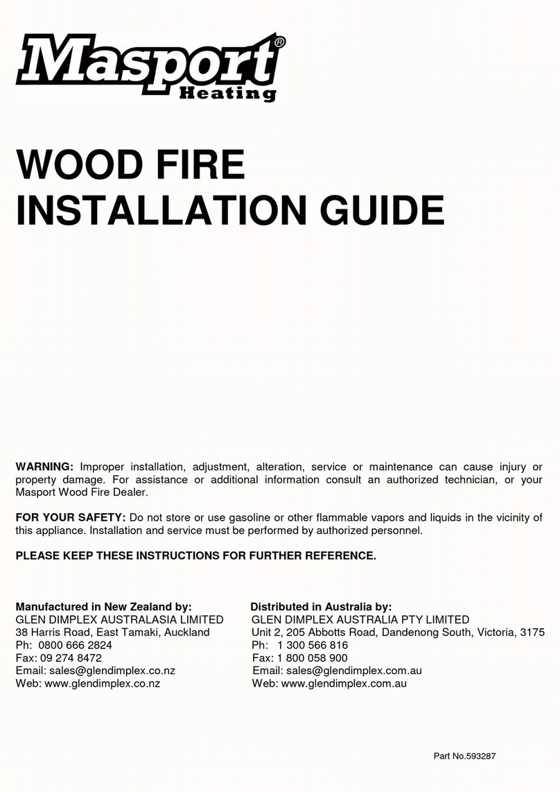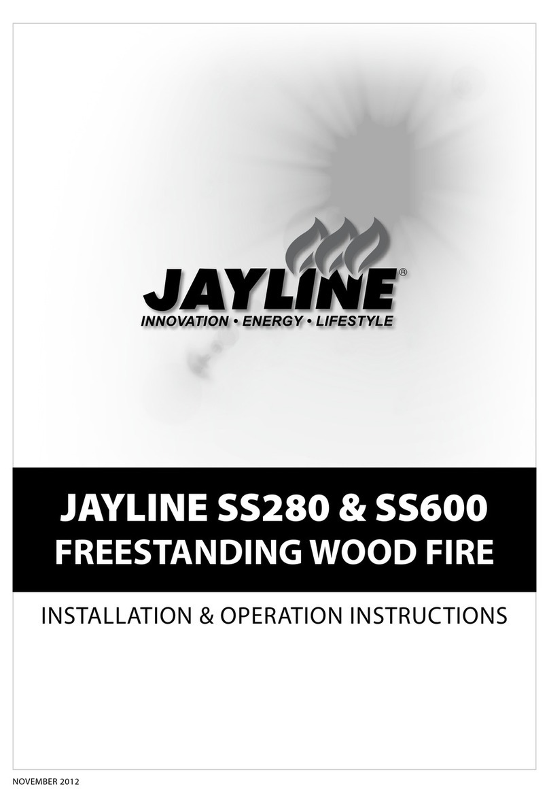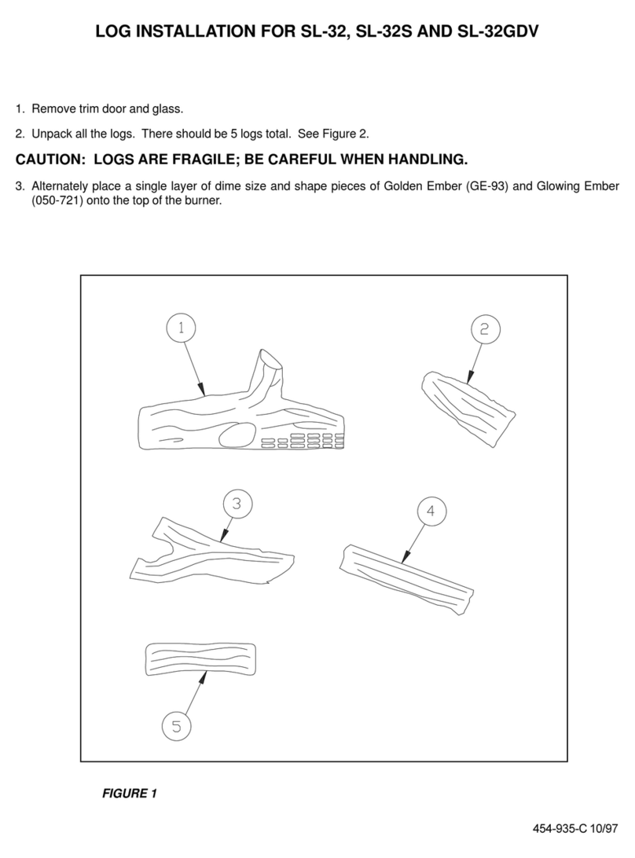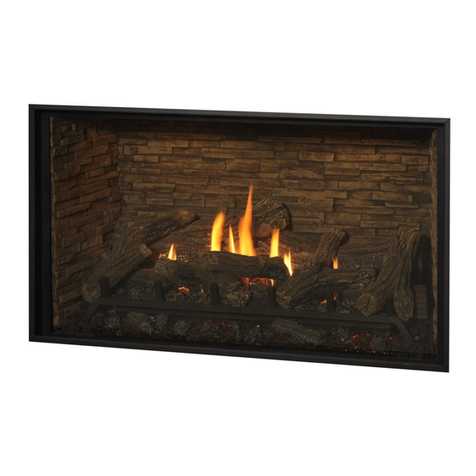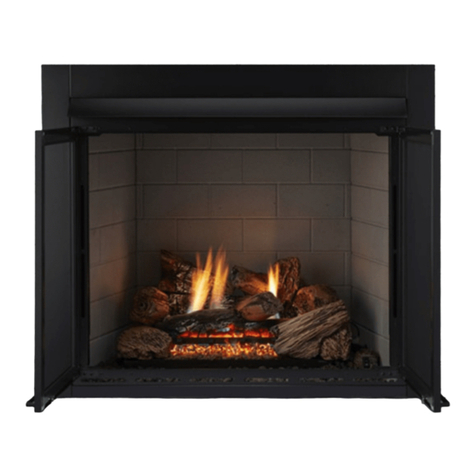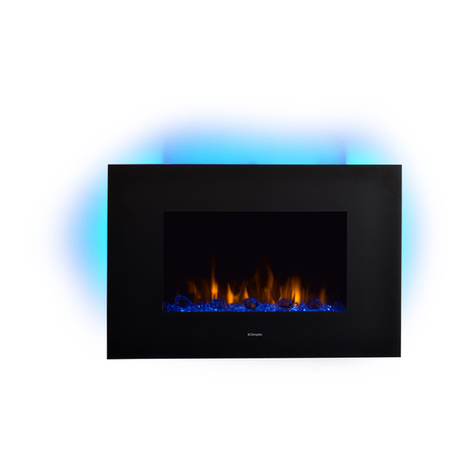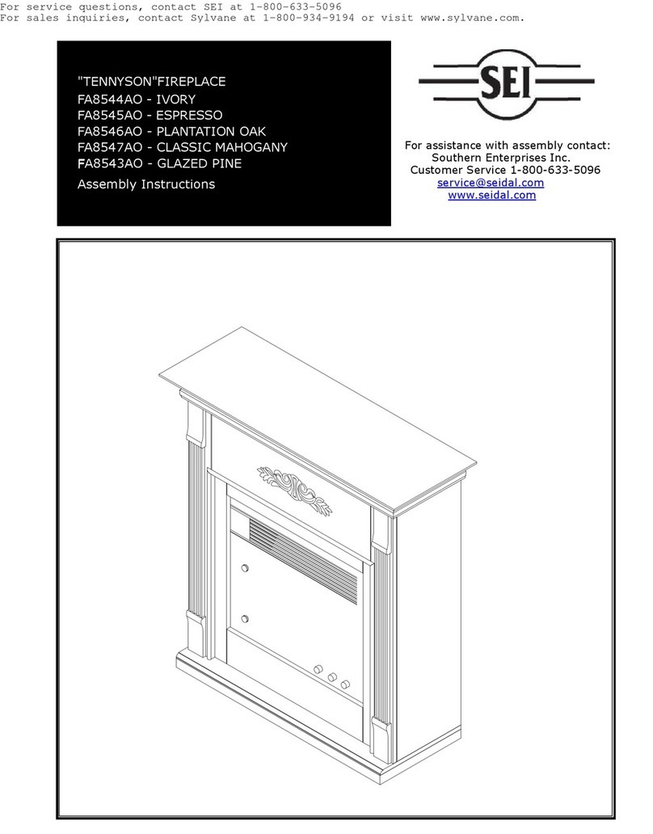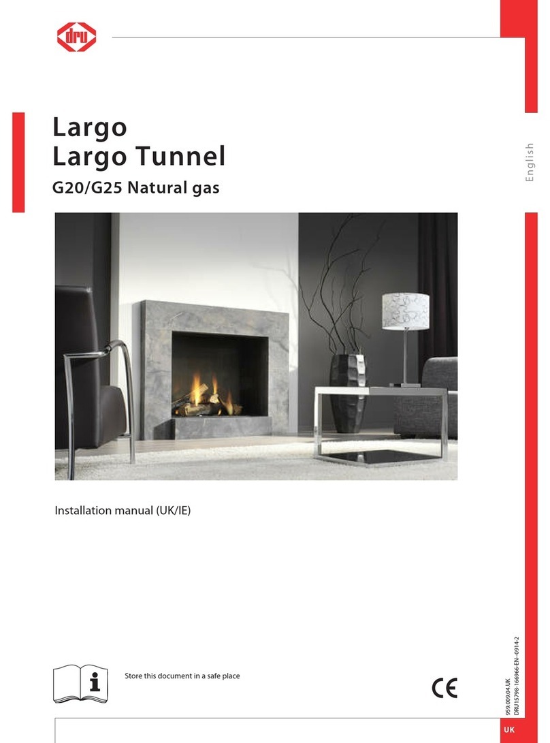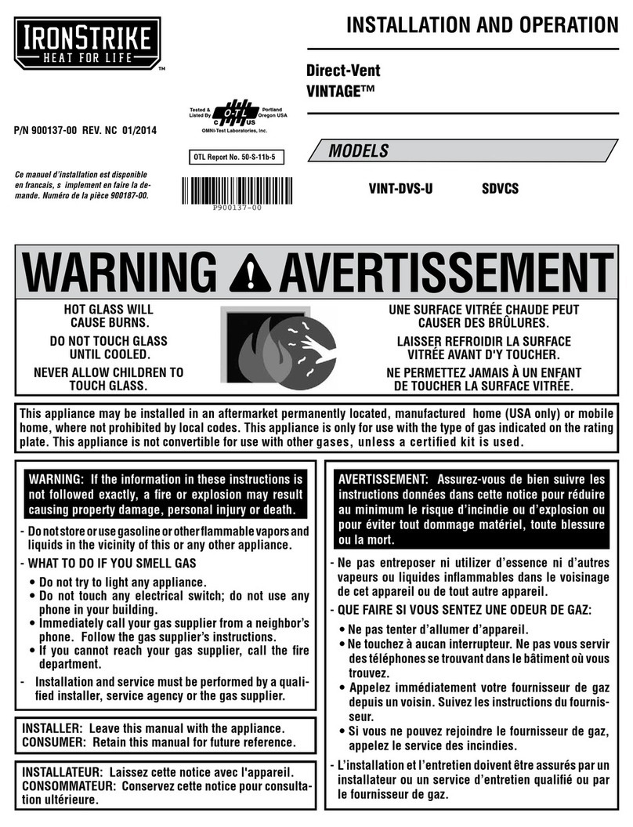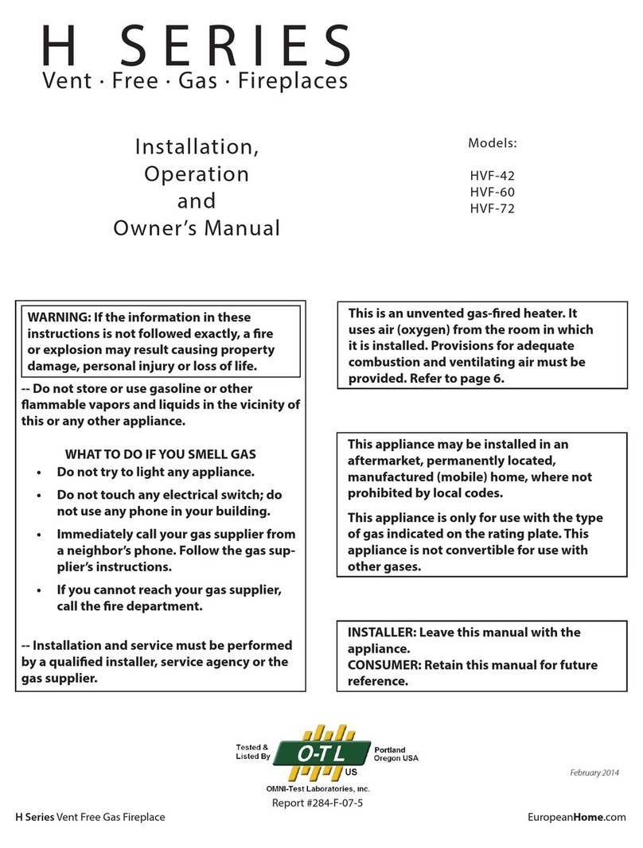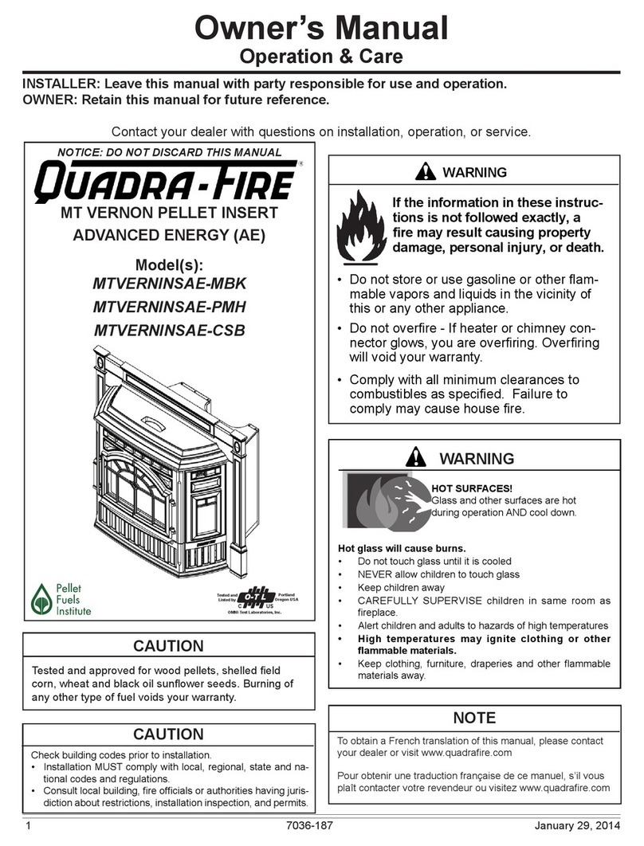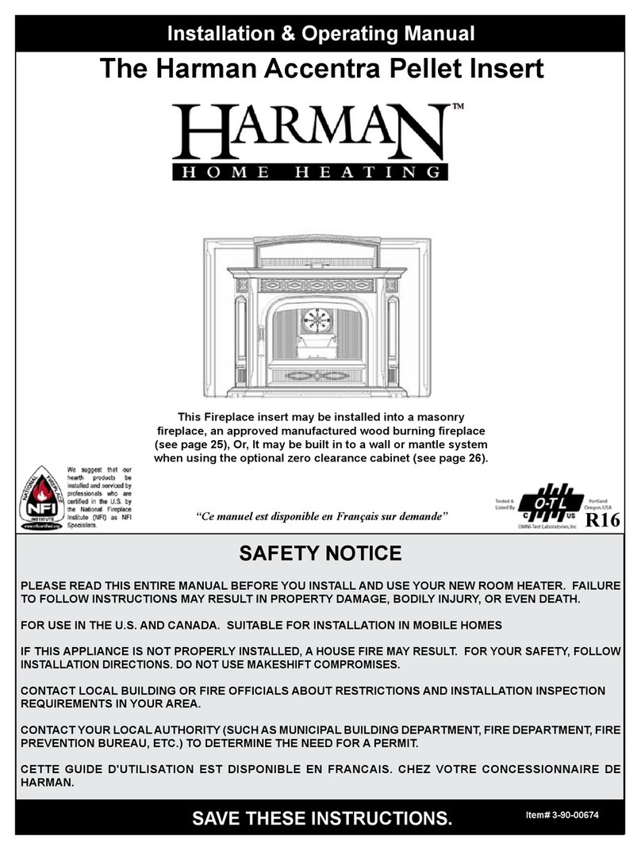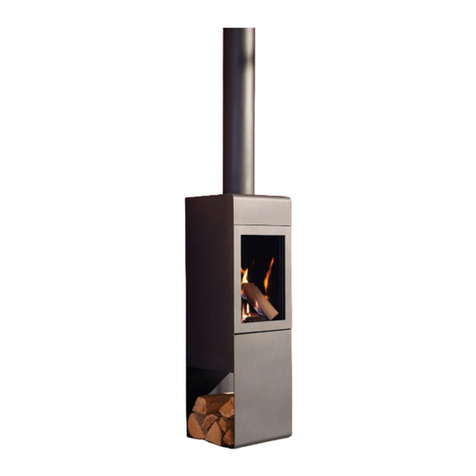
3
General
XG0226 - 042220
Contents
Safety Alert Key.................................................................................. 2
Introduction ....................................................................................... 2
Section A: Before You Begin .......................................................................4
Installation Checklist ......................................................................................4
Standard Installation Checklist....................................................................5
Rating Plate Sample .......................................................................................6
Section 1: Dimensions ....................................................................... 7
DelRay Dimensions ........................................................................................7
Section 2: Framing ............................................................................ 8
In Wall and Corner Dimensions..................................................................8
DRL60 Framing................................................................................................8
Clearances........................................................................................................9
Recommended flooring considerations ...................................................9
Clearance to Sprinkler...................................................................................9
Standard installation....................................................................................10
TV over fireplace installation......................................................................10
Vented installation .......................................................................................11
Section 3: Venting ............................................................................ 12
Section 3-3-1: Venting Layout ......................................................... 13
DRL36 & DRL48 Venting -...........................................................................13
Wall and roof termination ..........................................................................13
DRL60 Venting - ............................................................................................14
Wall and roof termination ..........................................................................14
Co-linear venting into existing masonry chimney ................................15
Framing with Cool Wall Advantage...........................................................16
Sidewall Kit .....................................................................................................18
TV Kit................................................................................................................19
Section 3-2: Installing a Roof Mounted Direct Vent Termination
for4''/7''(MVTK-1)............................................................................ 21
Section 3-2-1: Venting Layout ...................................................................21
Section3-3:InstallingaWallMountedTermination4''/7'' .........22
Section 3-3-2: Venting Components........................................................23
Section 3-3-2.2: 4” x 7” Venting Components........................................24
Flexmaster as alternate venting................................................................25
Section3-3-3:HeatShields4''/7''.................................................... 26
Section 4: Wiring .............................................................................. 27
DRL**13 (N/L) I Wiring Diagram ...............................................................27
Installation of the wall switch.....................................................................27
DRL**13 (N/L) I-2 Wiring Diagram ...........................................................28
Installation of Electrical Supply .................................................................28
Section 5: Installing the gas line..................................................... 29
Fuel Type.........................................................................................................29
Gas Pressure .................................................................................................29
Section 5-3: GAS CONNECTION................................................................29
Finishing Safety Zone...................................................................................29
Section 6: Finishing .......................................................................... 30
Finishing Around the Fireplace .................................................................30
Finishing when using cool wall kit or vented chase .............................30
Chase venting (optional) .............................................................................31
Sidewall clearances......................................................................................32
Cement Board Install...................................................................................32
Section8:Removing&InstallingtheScreen/Door .................... 33
Removing the Screen...................................................................................33
Reinstalling the Screen................................................................................33
Removing the door ......................................................................................33
Reinstalling the door....................................................................................33
PropaneConversion(High-LowBurner)........................................ 34
PropaneConversion(RibbonBurner)............................................ 37
Section 9: Installing the Accessories.............................................. 39
Installing the Fireglass or Optional Glass Media...................................39
DelRay 36" Optional Log Kit Installation .................................................39
Propane Driftwood Layout.........................................................................39
Natural Gas Driftwood Layout...................................................................39
DelRay 48" Optional Log Kit Installation .................................................40
Propane Driftwood Layout.........................................................................40
Natural Gas Driftwood Layout...................................................................40
DelRay 60" Optional Log Kit Installation .................................................41
Driftwood Layout..........................................................................................41
Section 10: Cleaning and Maintenance ........................................ 43
General............................................................................................................43
Cleaning ..........................................................................................................43
Pilot Burner Adjustment. ............................................................................43
POD - Pilot on Demand.................................................................... 44
What is POD mode?.....................................................................................44
Remote Continuous Pilot (CPI) Selection ...............................................44
Installing the POD Jumper Cable ..............................................................44
Troubleshooting............................................................................................45
Indoor fireplace in protected outdoor applications ................... 46
See through fireplace..................................................................................46
Notes ...............................................................................................................46
Single sided fireplace...................................................................................46
Appendix A: Venting Terminations................................................ 47
Appendix B: Warranty ..................................................................... 48
Appendix B: Warranty Continued .................................................. 49
Appendix C: Amendment ................................................................ 50
(GasFireplace/EquipmentsoldintheStateofMassachusetts)50
DRL3613*I BASIC Exploded Parts.................................................... 51
DRL3613*I-2 FULL LOAD Exploded Parts ....................................... 52
DRL4813*I BASIC Exploded Parts.................................................... 53
DRL4813*I-2 FULL LOAD Exploded Parts ....................................... 54
DRL6013*I BASIC Exploded Parts.................................................... 55
DRL6013*I-2 FULL LOAD Exploded Parts ....................................... 56
Thisappliancemaybeinstalledinanaftermarket,
permanently located, manufactured home (USA
only)ormobilehome,wherenotprohibitedby
local codes.
This appliance is only for use with the type of gas
indicatedontheratingplate.Aconversionkitis
availableforthisappliance.
