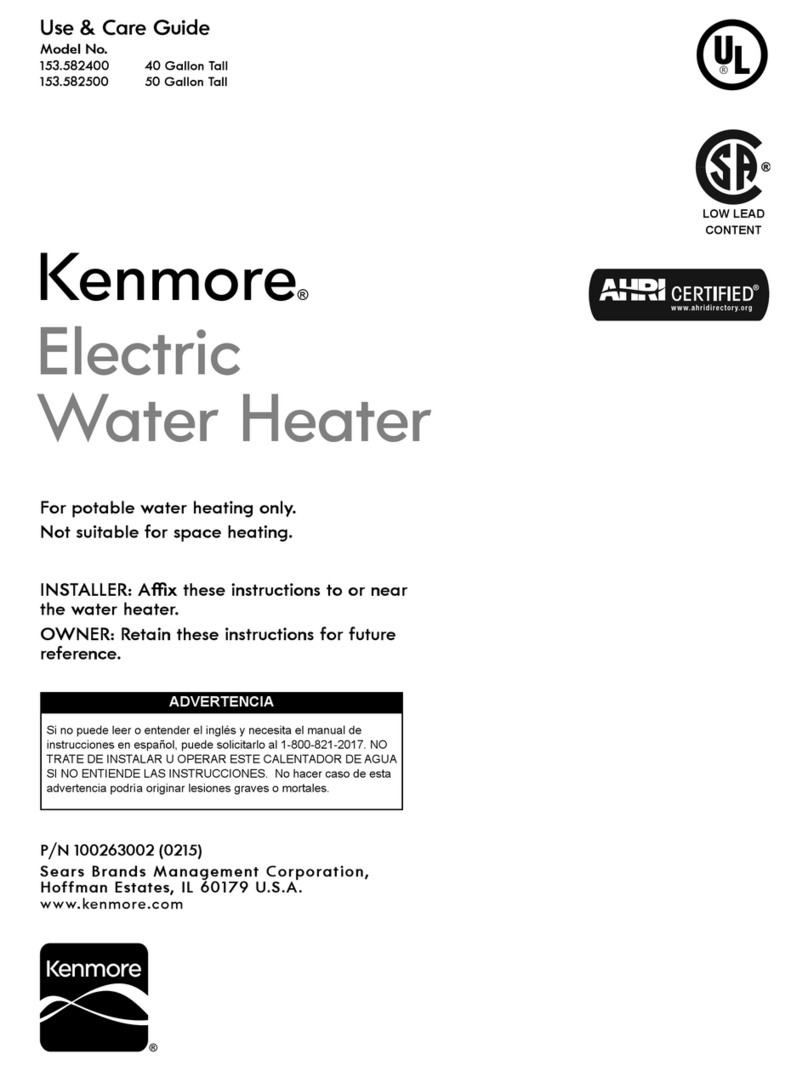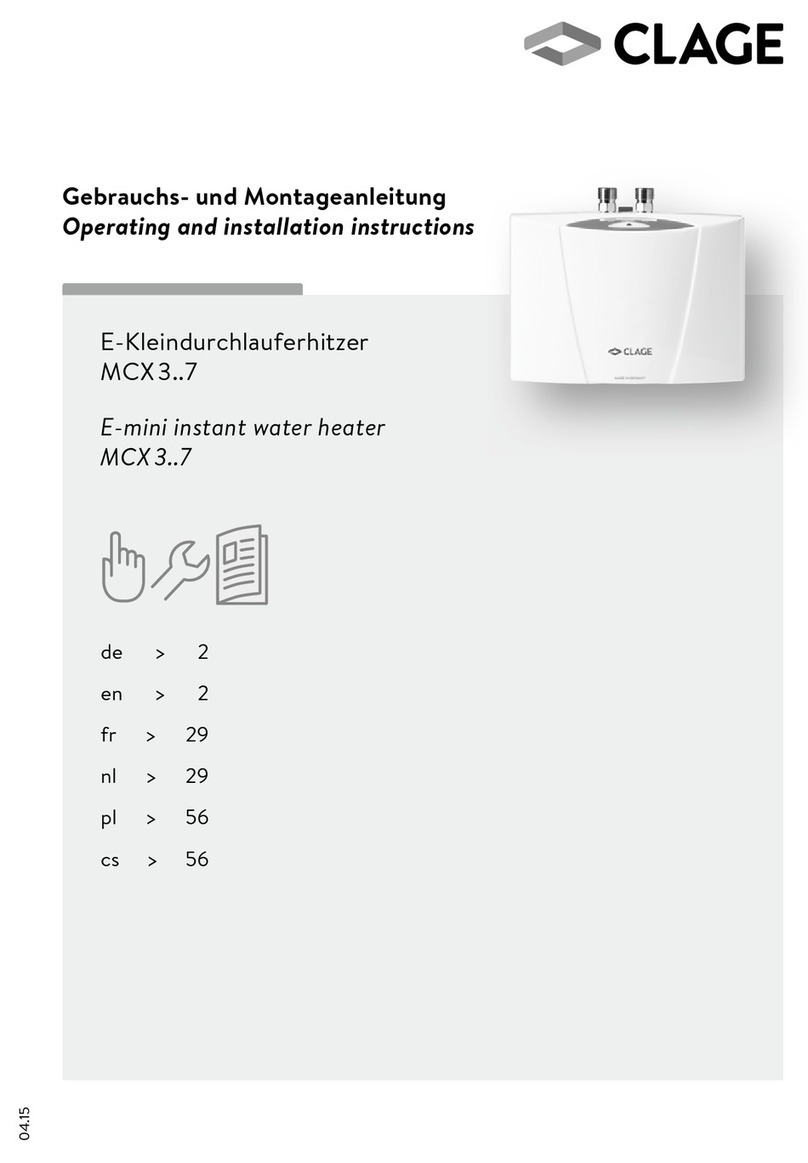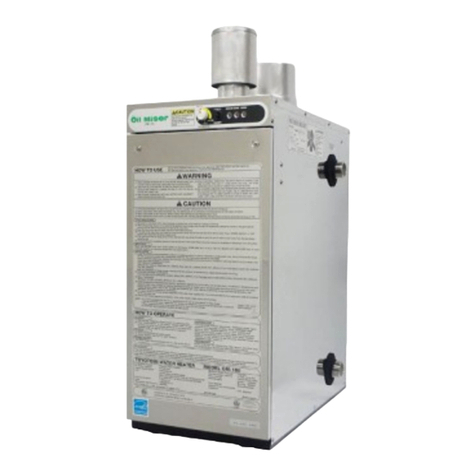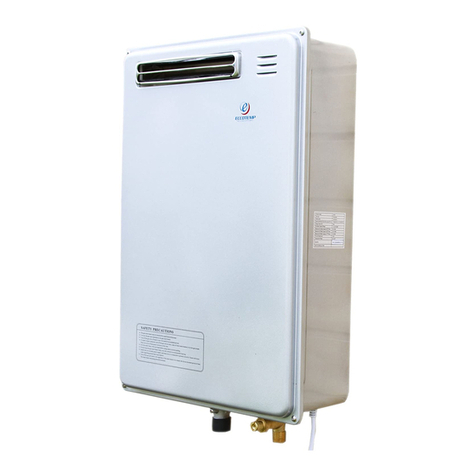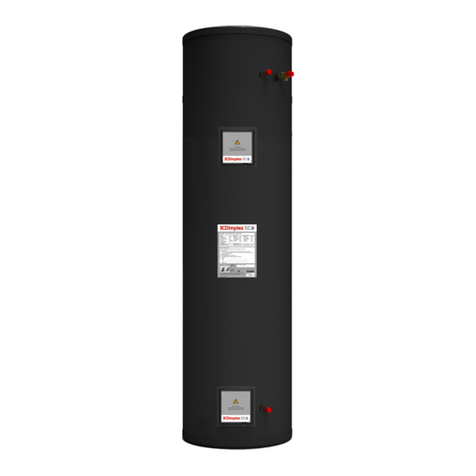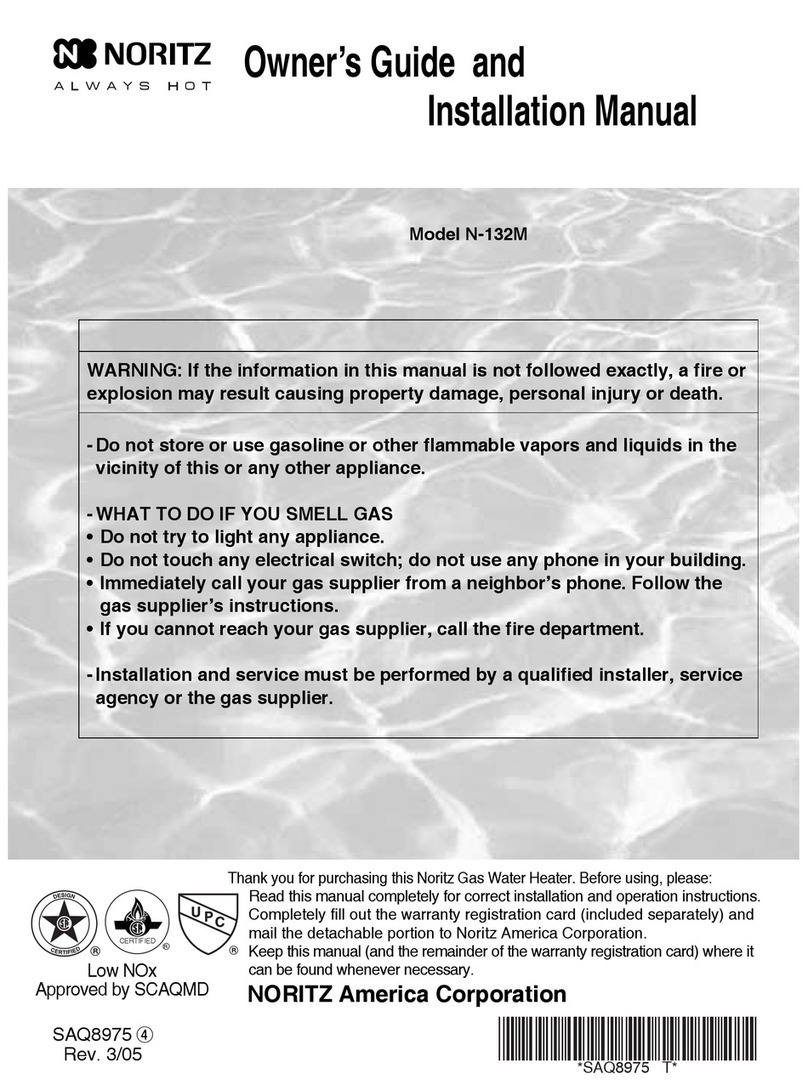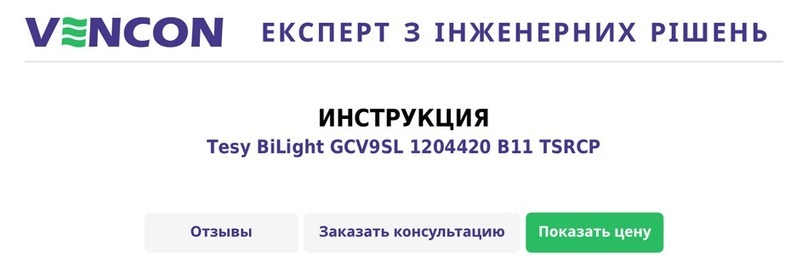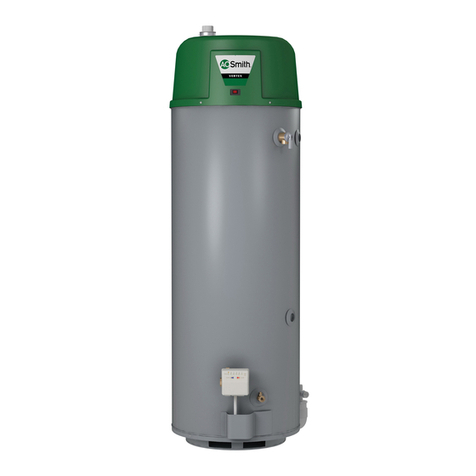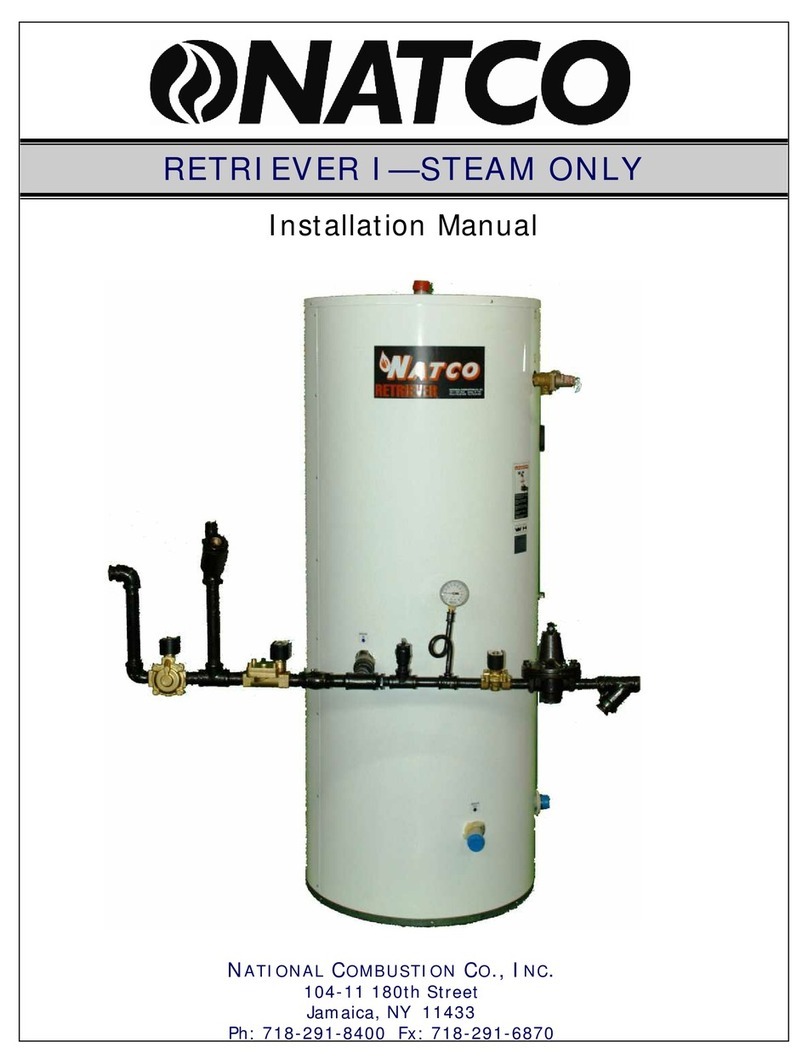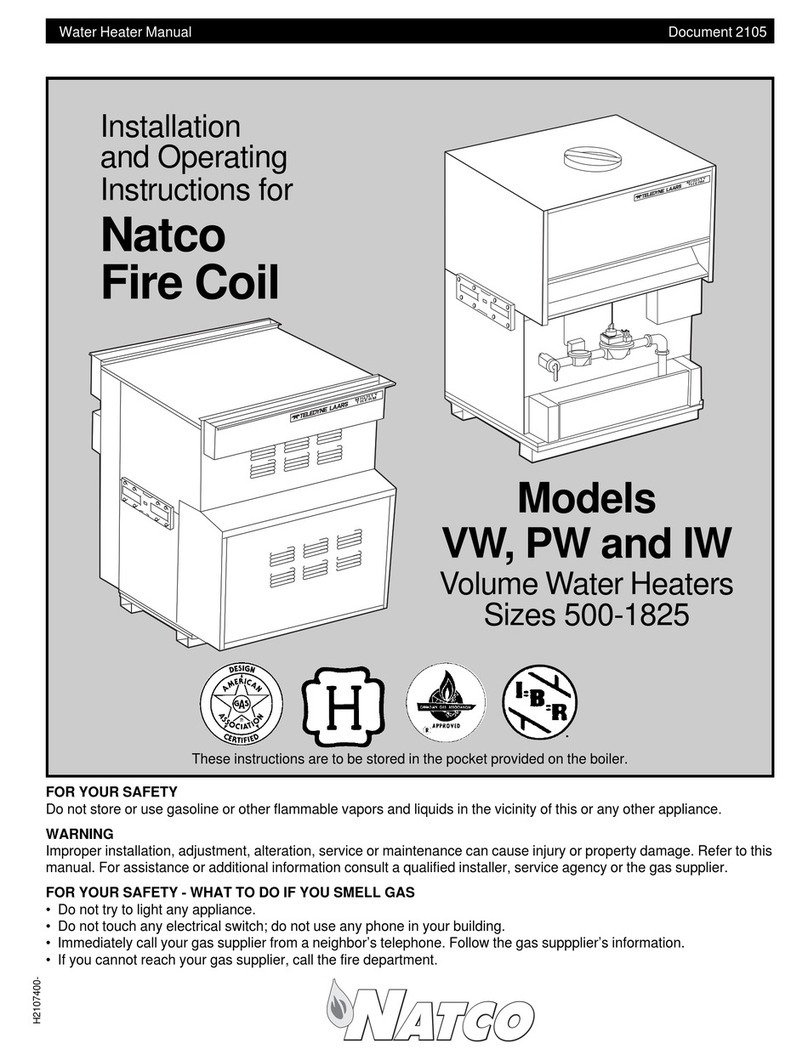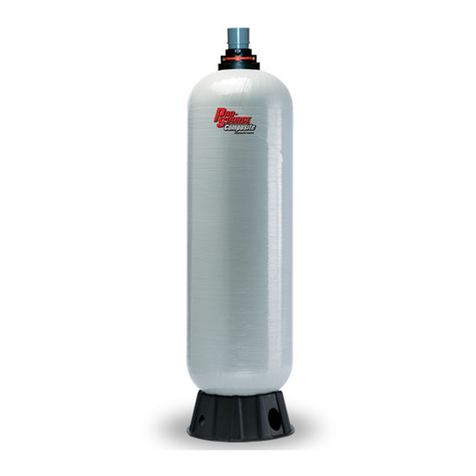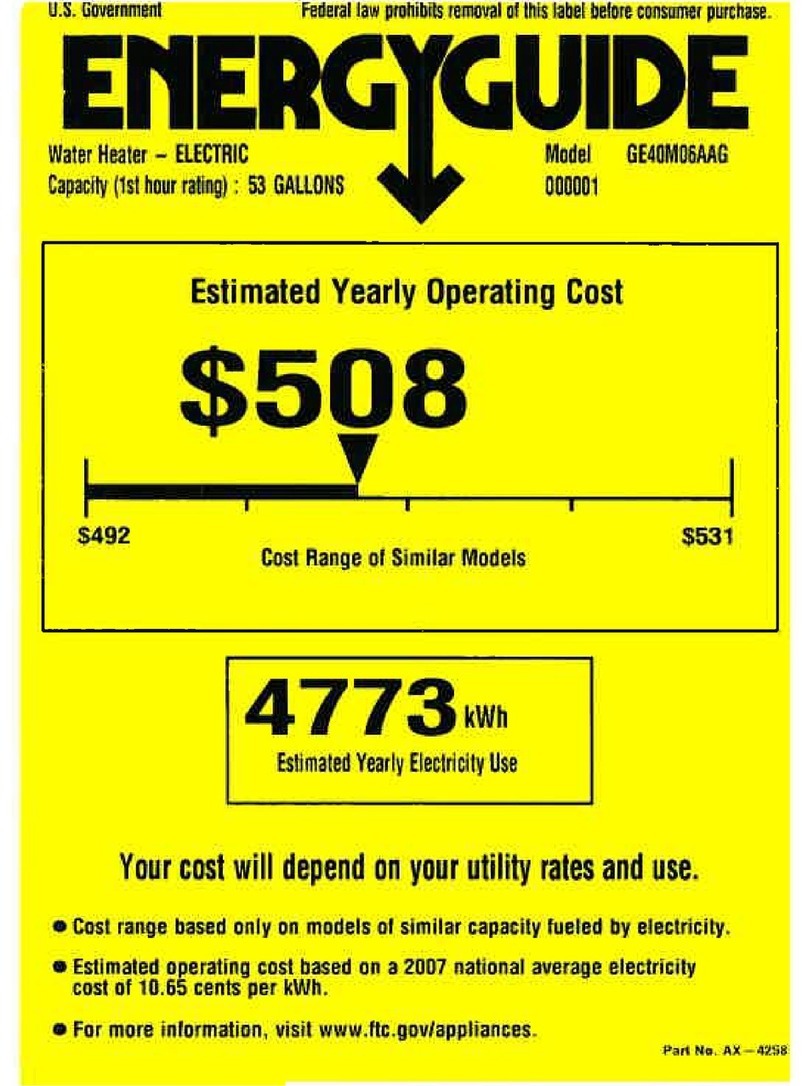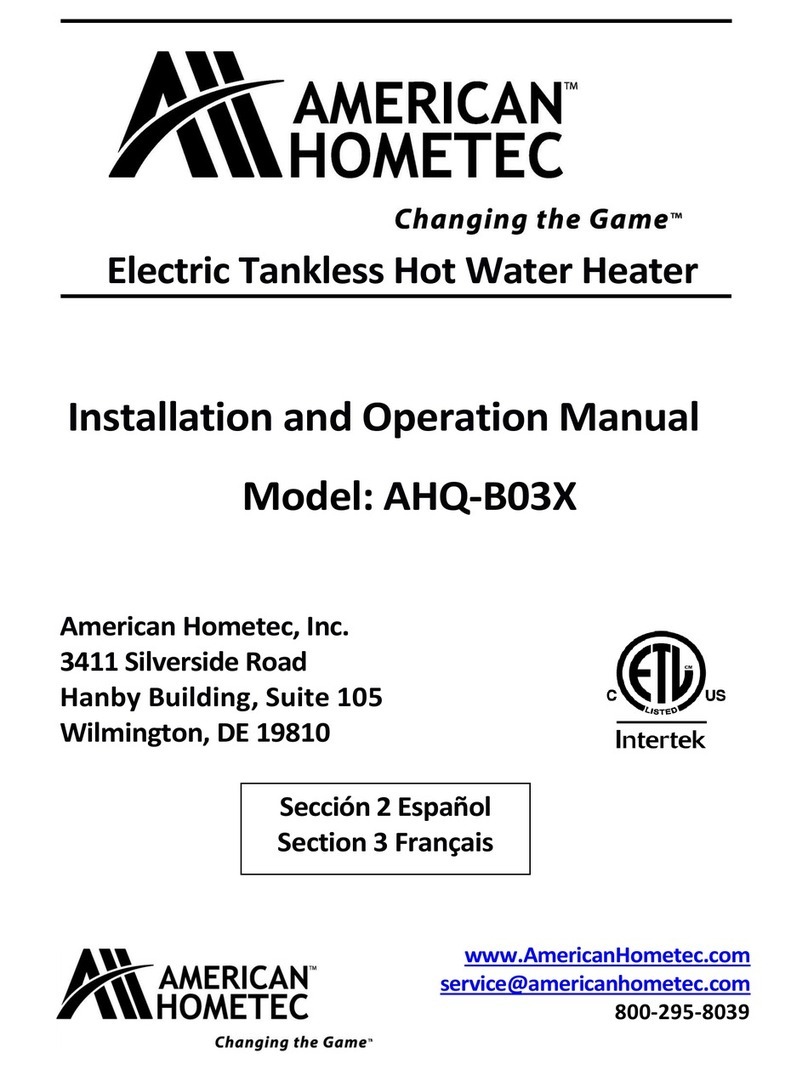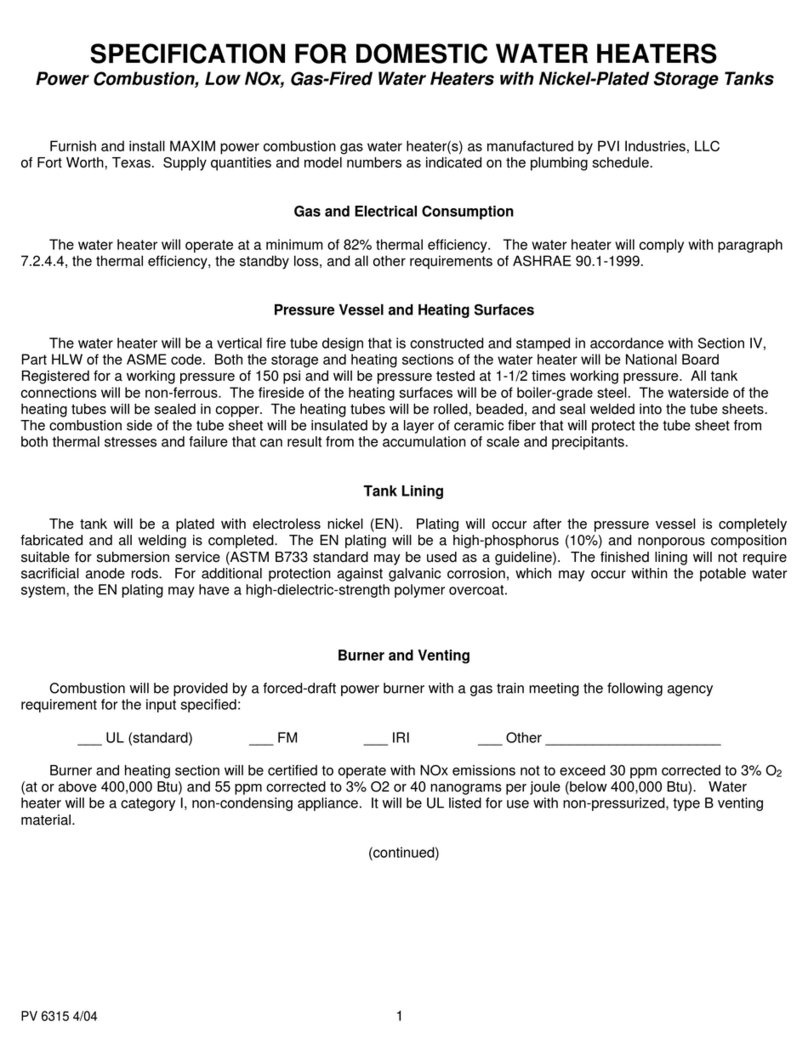
W
ARNING
IT
IS
EXTREMELY
IMPORTANT TO FOLLOW THESE INSTRUCTIONS EXACTLY.FAILURETO
FOLLOW
INSTRUCTIONS
EXACTLY
COULD RESULTIN
FIRE
,
INJURY OR DEATH.
SPECIAL VENTING INSTRUCTIONS FOR 2" VENTED SSV100R, & SSV130R MODELS ONLY.
FOR 3" VENTED MODELS, SEE PAGE 5.
VENTING
SSV100R AND SSV130R ONLY
Inlet air supply, top pipe on the right of the shroud. Use 2" PVC, schedule 40, or 2" ABS for all inlet air piping. It is very important that
you plan the location properly, to eliminate long pipe runs, and excessive fittings. Inlet pipe size must not be reduced. Do not combine
the inlet air with any other inlet pipe including an inlet to an additional similar appliance. The joints must be properly cleaned, primed,
and cemented. The piping must also be properly supported as per local and national standard plumbing codes. It is important that the
piping must be clean and free from burs, debris, ragged ends, and particles of PVC, or ABS. Exhaust piping, lower pipe on right of
shroud, must be of 2" PVC schedule 40 NON FOAM CORE or 2" ABS NON FOAM CORE, 2" CPVC may also be used. 3" PVC, 3"
ABS solid NON FOAM CORE, or 3" CPVC can also be used. Exhaust piping should be sloped back to the connection on the Voyager,
at least 1/4" per foot to remove additional condensate that forms within the pipe. The total combined length of pipe including elbow
allowances (each elbow = 5’ of pipe) should not exceed 85’, both the intake pipe added to the exhaust pipe. The combined vent length
should not be less than a combined length of 6’, plus two 90 degree elbows. Choose your vent termination locations carefully; see
pages 22 and 23. You must place them in a open area, and use the guidelines found on page 20.
VERY IMPORTANT
SSV100R & SSV130R MODELS ONLY!
All venting must be 2", both intake and exhaust.
You may use 3" or 4" venting on both intake and exhaust, to lower the pressure drop, to provide additional venting length. It is impera-
tive when using 3" to follow these instructions very carefully. For longer venting lengths, the first 10’ of both the intake and exhaust pip-
ing are 2". For the intake 10’ of 2" PVC or ABS or CPVC, plus one 90 degree or two 45 degree elbows and for the exhaust 10’ of 2"
PVC NON FOAM CORE or ABS solid NON FOAM CORE or CPVC, plus one 90 degree or two 45 degree elbows. Then use a 2" x 3"
PVC or ABS reducing coupling. Then proceed with ABS solid NON FOAM CORE, CPVC, or PVC 3" NON FOAM CORE pipe and fit-
tings for both the intake and exhaust piping. On 3" piping you may go an additional 125 equivalent feet of pipe and fittings, combined
total length. Total equivalent would be 30’ of 2" plus 125’ of 3". The vent system must be balanced by friction loss equivalent.
CONDENSATE
This is a condensing high efficiency appliance, therefore this unit has a condensate removal system. Condensate is nothing more than
water vapor, derived from the combustion products, similar to an automobile when it is initially started. This condensate does have a
low PH and should be treated with a condensate filter. This filter contains either lime crystals or marble crystals, which will neutralize
the condensate. The outlet of the filter is sized for 5/8" ID (Inside diameter) plastic tubing. It is very important that the condensate line
is sloped away from and down to a suitable inside drain, if the condensate outlet on the Super-E is lower than the drain, you must use
a condensate removal pump. A condensate filter and a condensate pump kit are available from NATCO. It is also very important that
the condensate line is not exposed to freezing temperatures, or any other type of blockage. Plastic tubing should be the only material
used for the condensate line; as steel, brass, copper, or others will be subject to corrosion and deterioration. A second vent may be
necessary to prevent condensate line vacuum lock if a long horizontal run is used. Also an increase to 1" tubing may be necessary,
(See the diagram on page 25).
SSVH MODEL
PERFORMANCE
AND SET-UP INFORMATION
The SSVH models are available in the 90,000 BTU/hr, 130,000, and 199,000 BTU/hr. firing rates. The illustration on back page show
the location of the heat exchanger and other ports. For maximum output, the bronze circulator provided must be attached between th
hot outlet and cold inlet as shown on page 22. For complete SSVH information and sizing, refer to the back of this manual.
CONTROLDESCRIPTION
The fully integrated water heater control is an all electronic with a fully automatic controller that will provide many years of trouble free
service. The control requires no periodic maintenance and includes a built-in microprocessor which performs a number of diagnostic
tests to verify proper appliance and control operation. Should an unsafe condition occur, the burner will shut down and the appropriate
status indicators will illuminate indicating the need for service. Consisting of two printed circuit board assemblies, the controller’s main
board is attached to inside left of the shroud while the display board is mounted to the front top of the shroud. This arrangement simpli-
fies access to the user adjustments while enhancing the visibility of the temperature display and status indicators. A power step-down
transformer and blower pressure switch are also mounted on the inside left of the shroud. The controller display functions include a
high visibility three digit LED readout which is used to display the actual water temperature within the tank along with the programmed
desired water temperature (set point temperature). Nine individual LED indicators are also mounted on the display board which are
PAGE: 9
