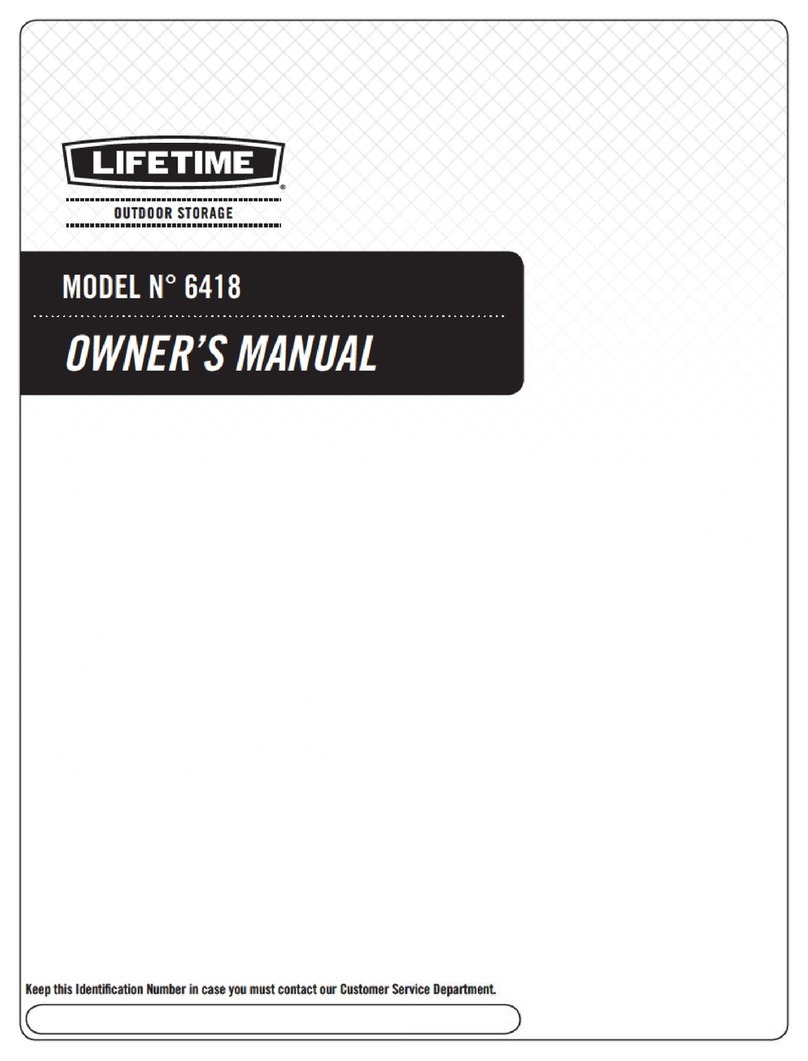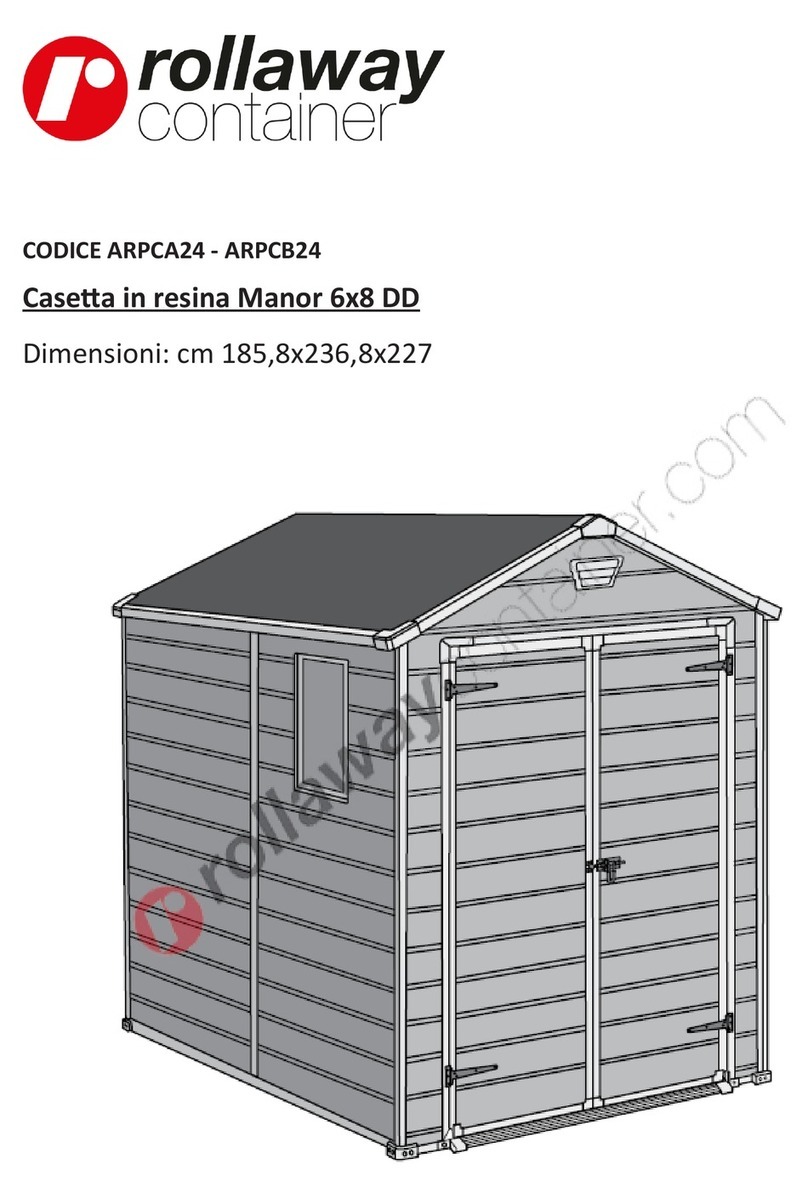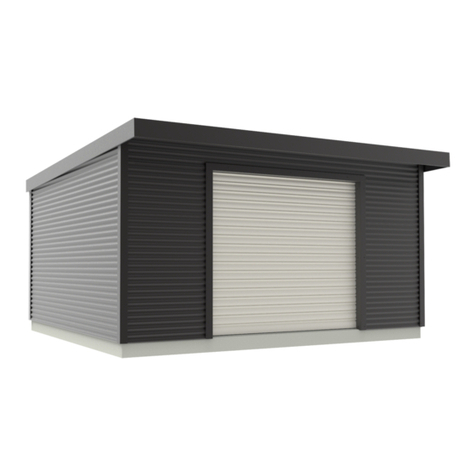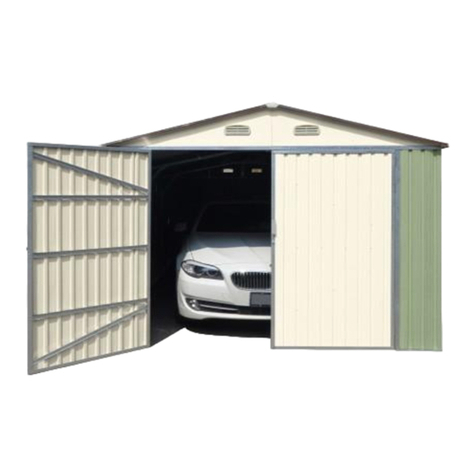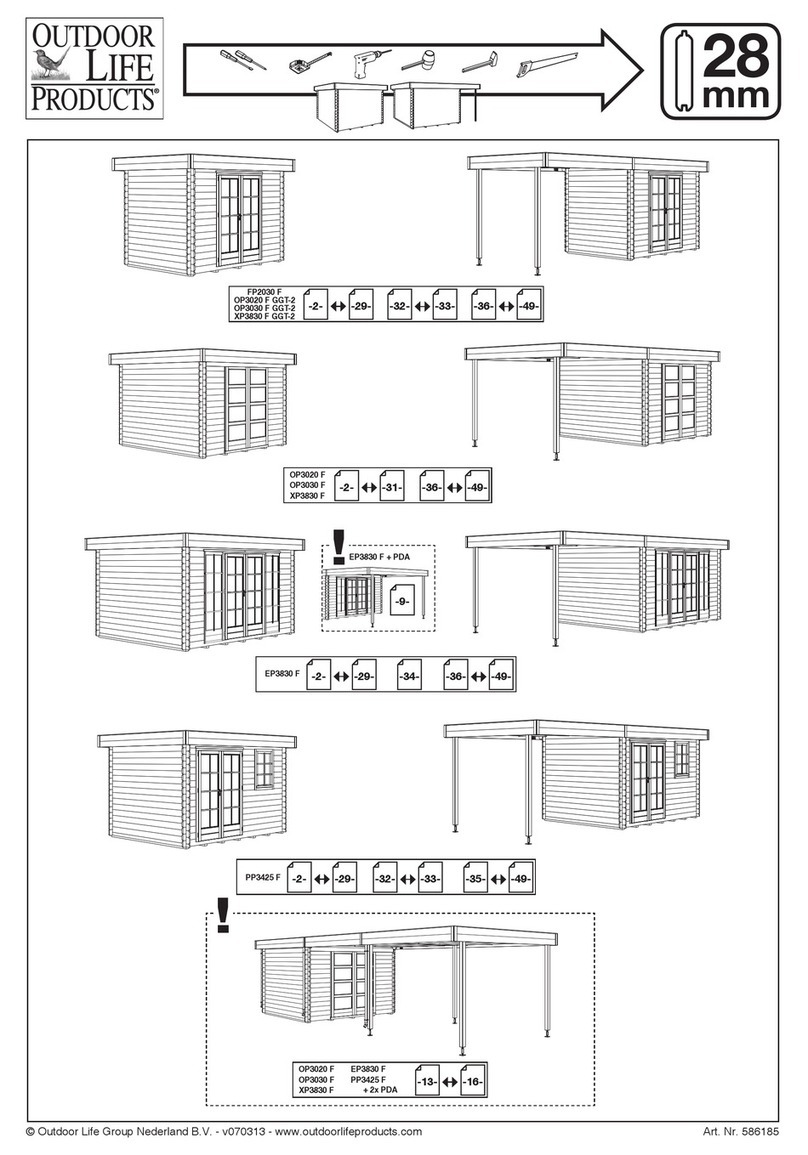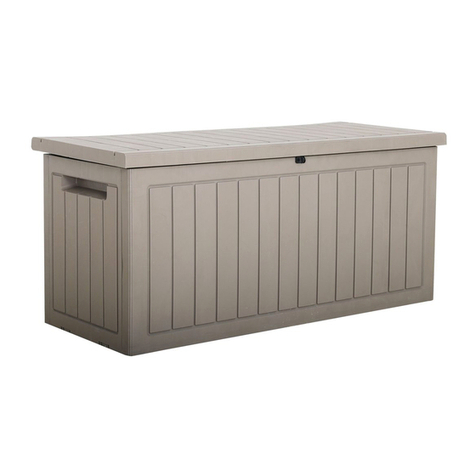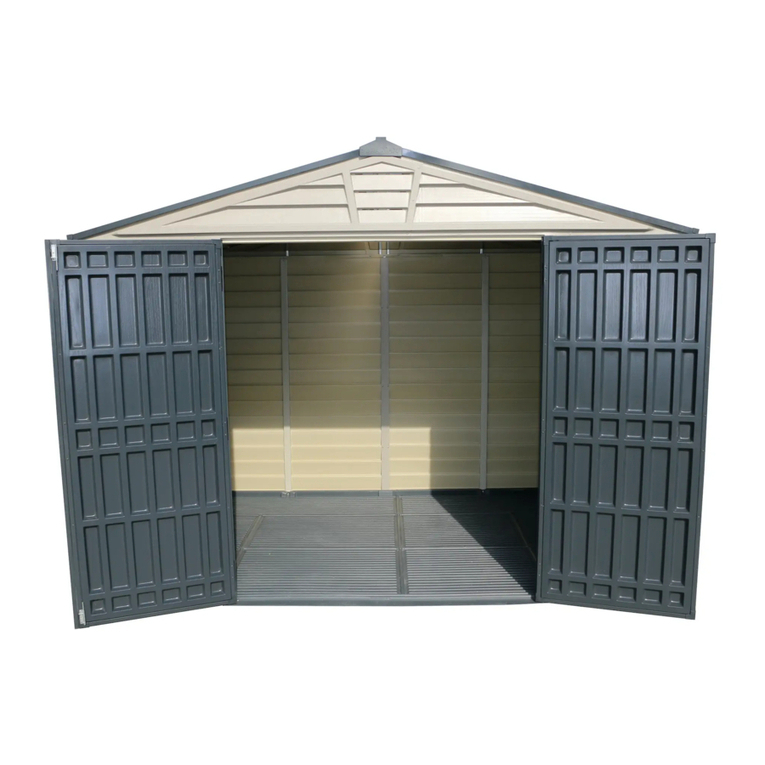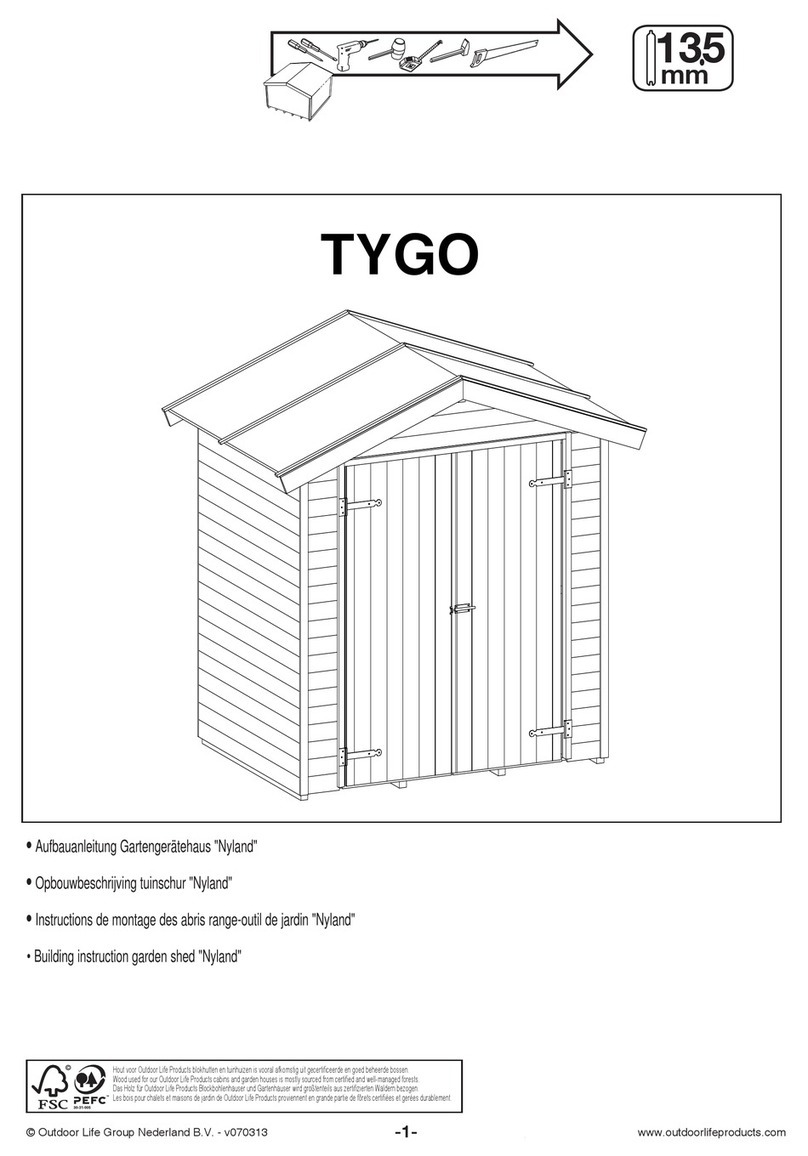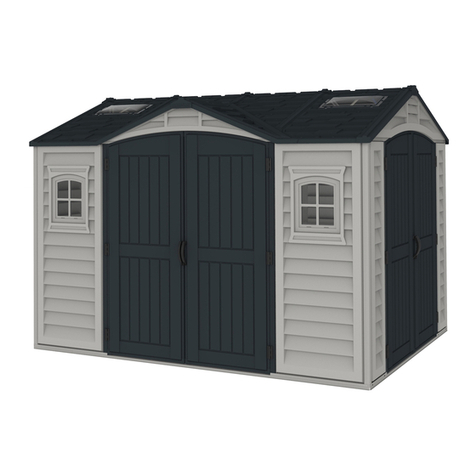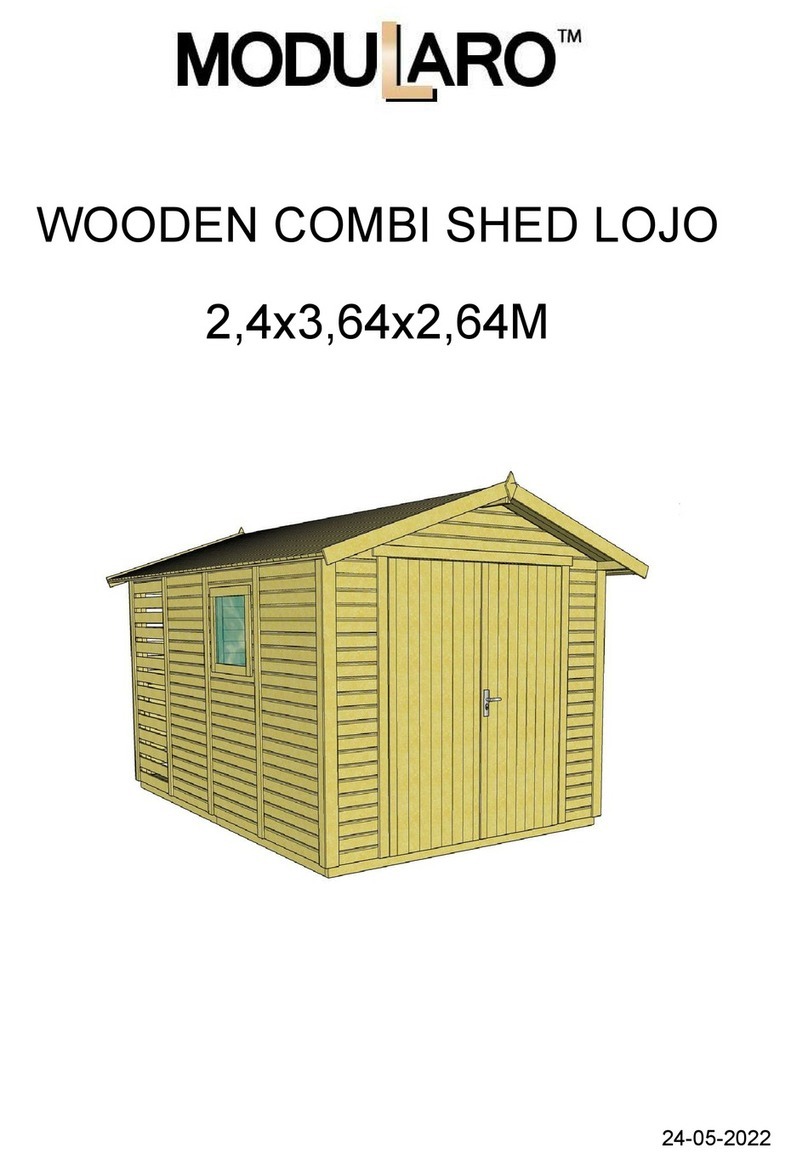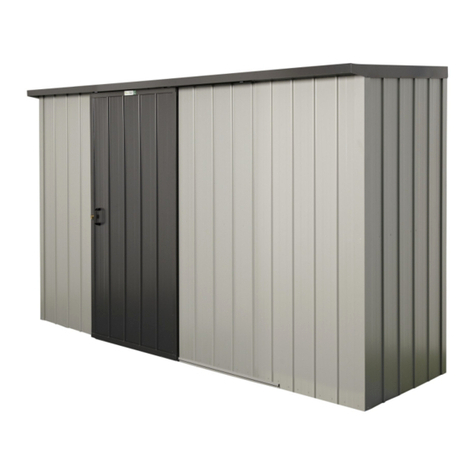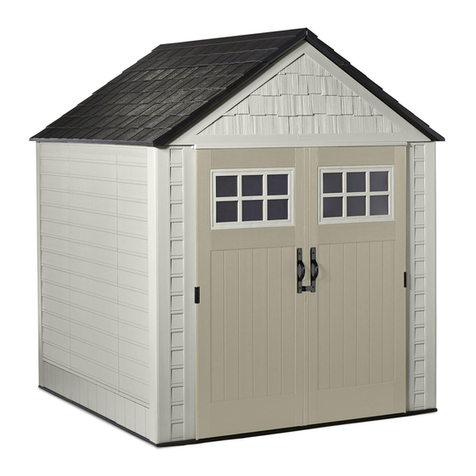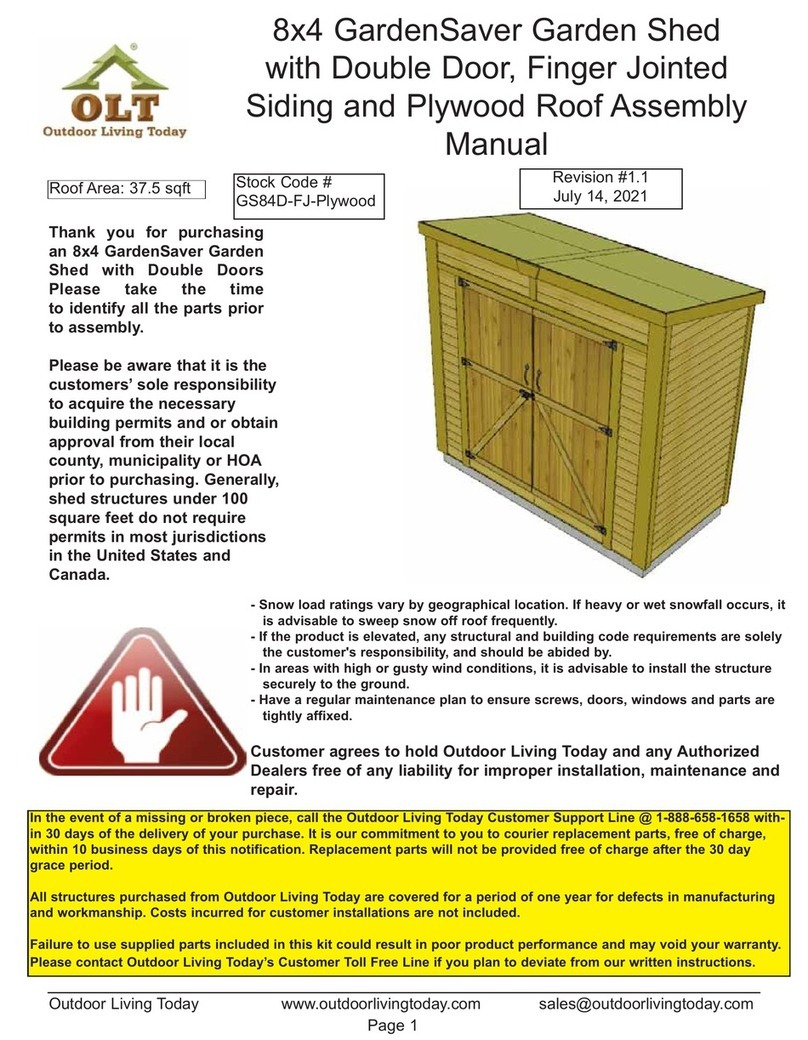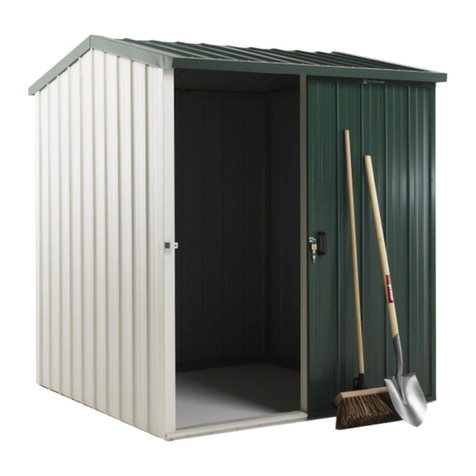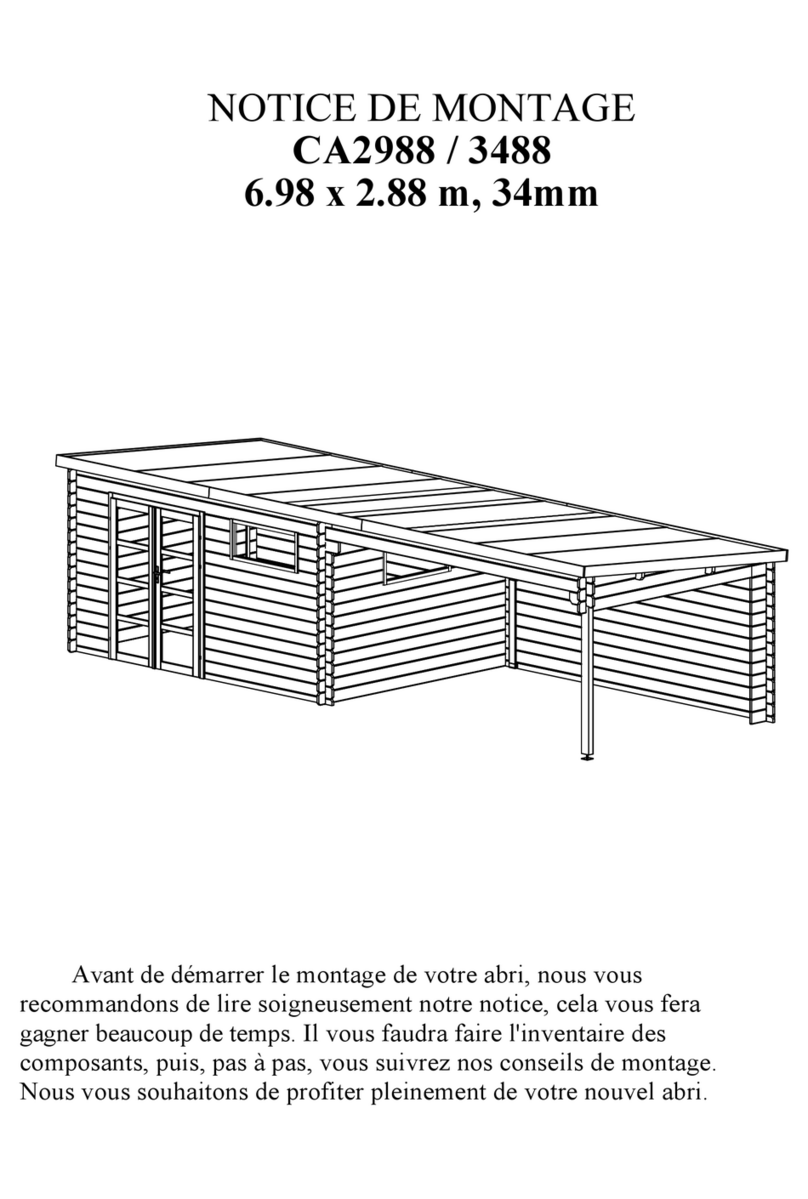
REV. 08-2020 2
TABLE OF CONTENT
METAL PARTS NOMENCLATURE.................................................................................................................................3
INSTALLATION STEPS ..................................................................................................................................................4
1. Prepare and check the concrete slab :...................................................................................................................4
2. Walk-in installation : ..............................................................................................................................................4
3. Sealing ceiling panels seams : ................................................................................................................................5
4. Evaporator(s) installation inside the Walk-In : ......................................................................................................6
5. «Building Opening» gutter installation : ................................................................................................................6
6. Structural roof panels installation preparation: ....................................................................................................7
7. Structural roof panels installation : .......................................................................................................................8
8. «Lower belt ventilated» finishing trim installation :............................................................................................10
9. «Side finishing trim Building / ExSPACE» installation : ........................................................................................10
10. «Lower Belt» finishing trim installation : ............................................................................................................11
11. «Upper belt» front finishing trim installation :....................................................................................................11
12. «Roof junctions» finishing trims installation : .....................................................................................................12
13. «Upper lateral» finishing trim installation :.........................................................................................................13
14. Ventilated finishing trim «Building / ExSPACE installation» : .............................................................................14
15. «Exterior door» gutter installation (optional) : ...................................................................................................16
16. Condensing unit(s) installation : ..........................................................................................................................16
APPENDIX 1 – Finishing trim installation sequence......................................................................................................17
NOTE :
This procedure document must be used in conjunction with the INSTALLATION DRAWINGS of the
Outdoor Walk-In. All information concerning screws, anchors and products to be used when
assembling the Outdoor Walk-In are available in the Installation Drawings. These drawings must
be used in priority over the installation guide.
