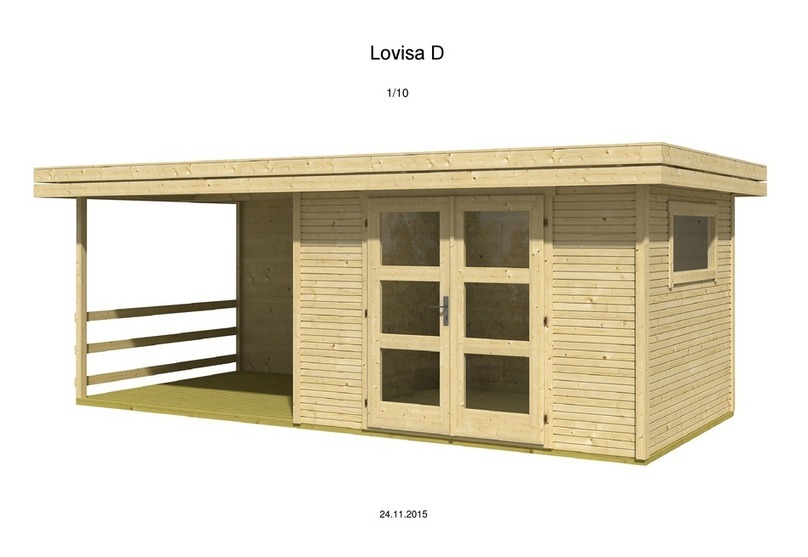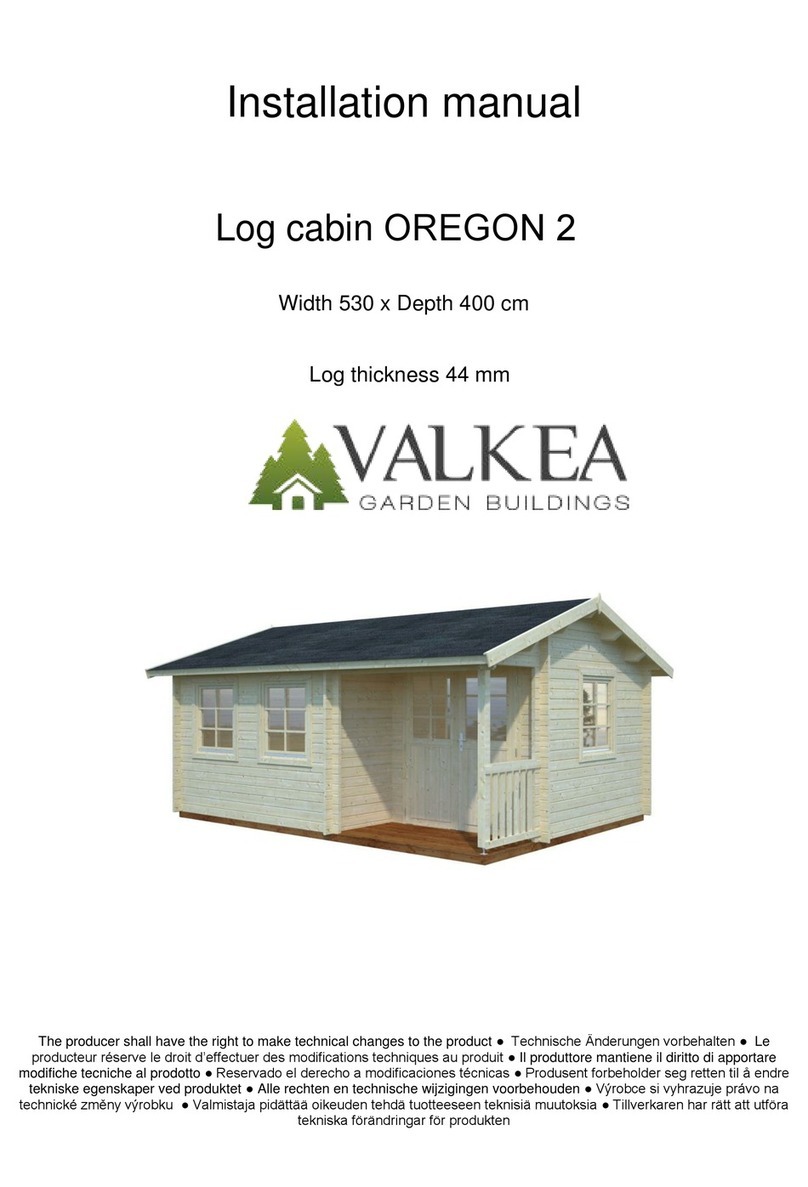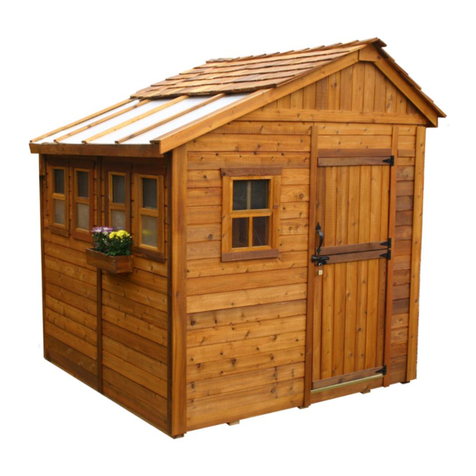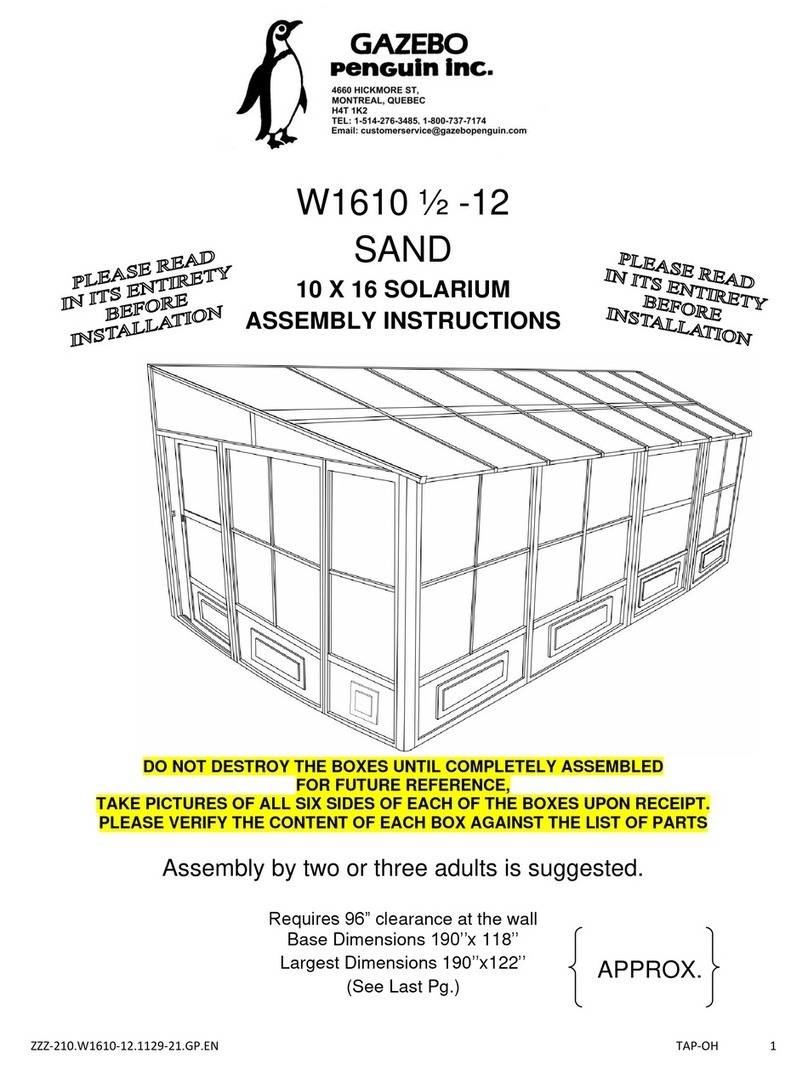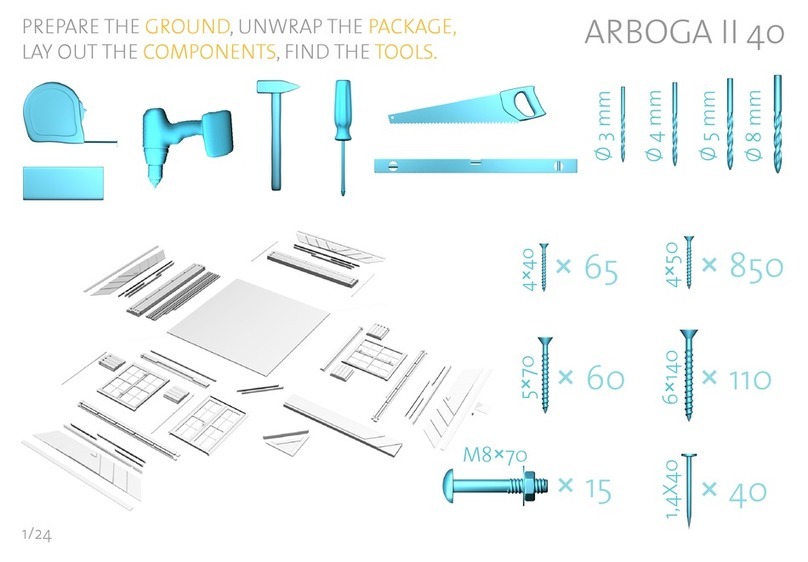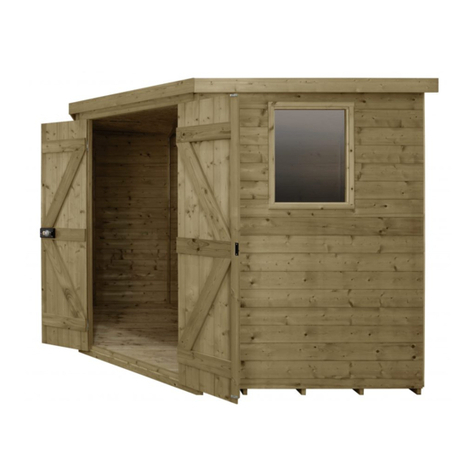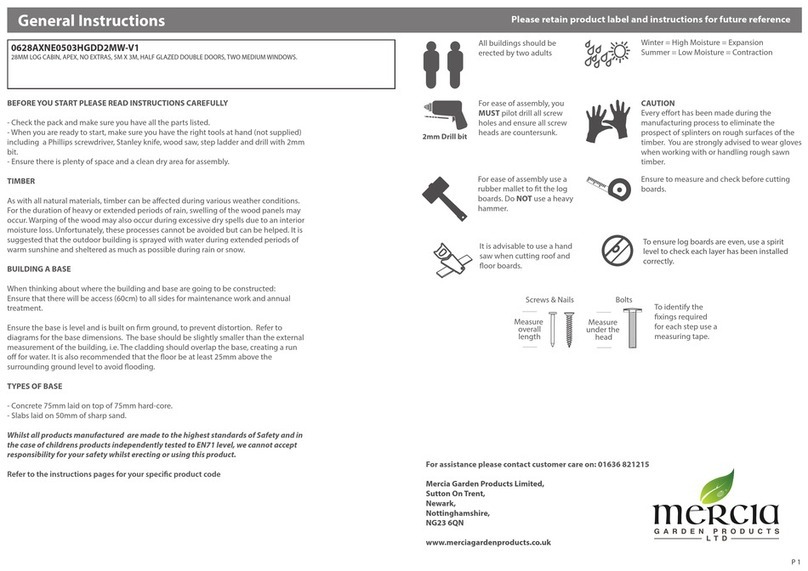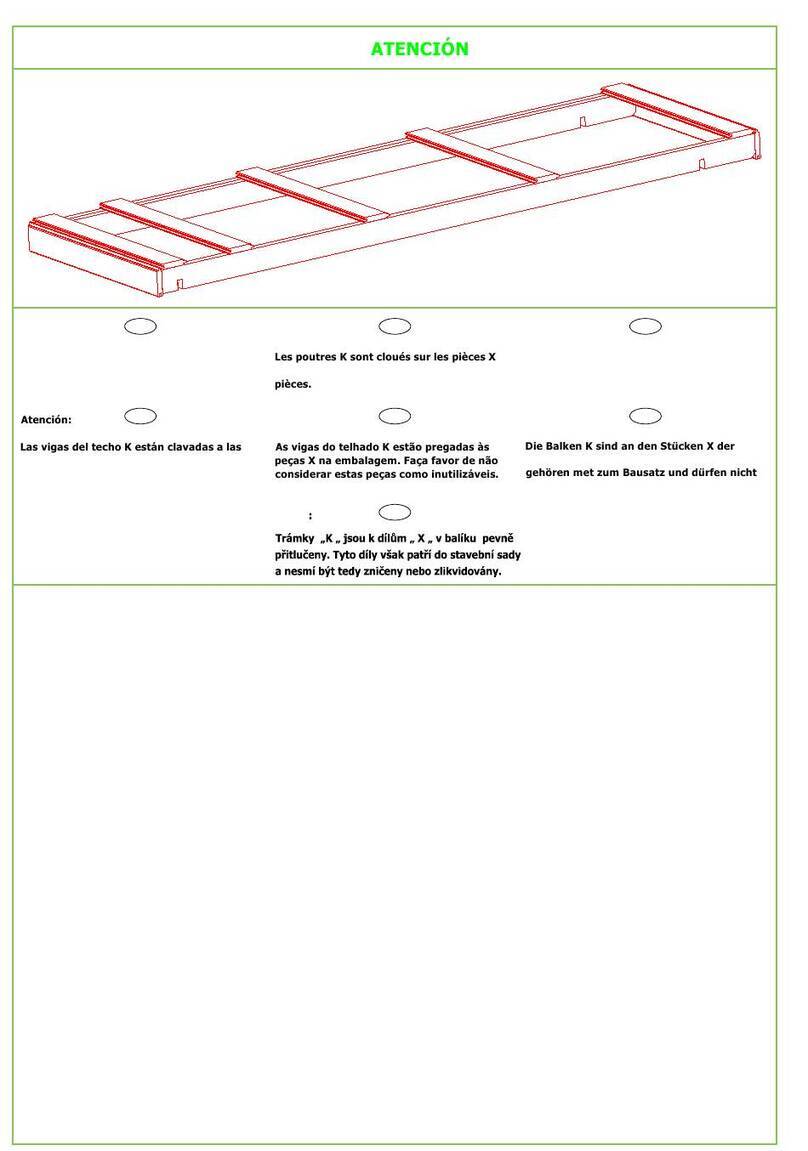Nordcabin Lovisa C 290600 User manual

1/9
Lovisa C
26.11.2015

=- -
N
N N
&
26.11.2015
FOUNDA TION -FUNDAMENT -FONDA TION
IAR3
IAR4
IAR4
IAR4
IAR4
IAR4
IAK
385,4
398,8
E
u
EP2
20
DL2
GL2
1
�i
0
,_
0
N
0
,_
0
2
N
N-
4,5 2,2
2/9

DPL2
-
26.11.2015
FLOOR BOARDS -FUSSBODENBRETTER -PLAN POSE PLANCHER
ui
�p
I
© J
!
X 1
ROOF PLAN -DACH-PLAN -PLAN DU TOIT
DPL1
I
I
A-PR
\
'
DB
A-PR
I�
/
X
B
N
1
DPL2
3/9

18
T
26.11.2015
003
003
003
003
003
003
003
003
003 ·
003
003
003
003
003
003 HS4
003
001
168,3 163,4
400
440
400
7
-
'
J
�-
004
004
004
004
004
004
004
004
004
004
004
004
004
004
004
004
004
68,3
001
001
001
001
001
001
001
001
001
001
001
001
001
001
001
001
001
006
005
002
�-
N
N
-
0
N
4/9

26.11.2015
Il
88,1
t55,4
DB
250
250
244,4
250
118,6
FB
DS
55,4
0
-
5/9

DPL2
I
I
J
DPL2
I
I
J
DL3
26.11.2015
DPL1
I
r
I '
'
I
'
I
GL1
/ /
'
. t ' 8
'
V "
DPL1
DL3 DL3
DPL2
I
I
DPL2
GL1
I
' I
GL1
FT
6/9

Q, p
(mm) (mm)
I I
010 m
WA-1 N 1
009 N
m 010
WB-1 N 1
N 009
1 016
WC-1 Ni Il I 015 1
FOUNDATION -FUNDAMENT -FONDA TION
FOUNDATION -FUNDAMENT -FONDA TION
FOUNDATION -FUNDAMENT -FONDATION
200 3944 200

Q, p
I l
I

Q.
(mm) (mm)
.
.
@@
I
' ' '
I
' '
' C] '
e
' '
" / I/

1. Fundament / Foundation / Fondation
2. Vorbereitung der Einzelteile / Preparation of
components / Préparation des composants
3. Fundamentbalken-Innenrahmen / Base internal frame
(foundation joists) /Poutrelles de fondation (extérieur)
Holzschraube / Screw / Vis de fixation 5x90 (HS1)
Allgemeine Montageanleitung - General assembly instructions -
Instructions générales de montage
A = B
HS1
B
A

4. Fundamentbalken-Aussenrahmen / Base external
frame (foundation joists) / Poutrelles de fondation
(
extérieur
)
Holzschraube / Screw / Vis de fixation 4x60 (HS2)
5.1.Bohlenreihe / 1.layer of wall / 1er rang de madriers
Holzschraube / Screw / Vis de fixation 4x60 (HS2)
6. Fussboden / Floor / Plancher
Drahtstift / Nail / Pointes 2x50 (DS1)
HS1
=
HS2
HS2
2xDS1
DS1

7. Eckpfosten / Corner studs /
Montants angles et ouverture
Holzschraube / Screw / Vis de fixation 4x60 (HS2),
4x40 (HS4)
8. Wandmontage / Wall / Assemblage des murs
Holzschraube / Screw / Vis de fixation 4x60 (HS2),
4x40 (HS4)
9.Tür und Fenster / Door and window /
Mise en place des ouvertures
HS2
EP2
EP1
TL1
TL1
HS4
HS2
HS2
HS4
HS2
2xHS2
TL2
FT

10. Wand- und Giebelmontage / Wall and apex /
Mise en place des pignons de toit
Holzschraube / Screw / Vis de fixation 4x60 (HS2)
11. Zwischenwand / Internal wall / Montage cloison
intérieure
Holzschraube / Screw / Vis de fixation 4x60 (HS2)
12. Zwischenwand / Internal wall / Montage cloison
intérieure
Holzschraube / Screw / Vis de fixation 4x60 (HS2)
HS2
HS3
HS2
HS2
HS2
97,2 min
150 max
EP2
EP1
HS2

13. Dachpfetten / Purlins / Pannes de toit
Holzschraube / Screw / Vis de fixation 5x120 (HS3)
14. Deckleisten / Corner cover strips / Profils de
finitions des angles
Holzschraube / Screw / Vis de fixation 3x35 (HS14)
15. Dachstützen / Roof supports /
Suports d'extrémité de toit
Holzschraube / Screw / Vis de fixation 5x90 (HS1)
HS3
DL1
2xHS14
DL2
HS1
HS1
HS1
A
HS1
B
A = B
DS
DS
DS
DS
2xHS14
2xHS14
DL3
DL3
HS14
HS14

16. Deckleisten, Zwischenwand / Internal wall, batten /
Couvre-joint pour cloison intérieure
Holzschraube / Screw / Vis de fixation 3x35 (HS14)
17. Dachbretter / Roof boards / Voliges de toit
Drahtstift / Nail / Pointes 2x50 (DS1)
18. Dachpappe (nicht inklusive) / Roofing felt (not
included) / Feutre bitumeux (non inclus)
DB
DS1
DL5 DL4
HS14
ca. 10 cm
1
2
3
4
1
2
3
4
A

19. Giebelleisten / Gable mouldings / Planches de rives
Holzschraube / Screw / Vis de fixation 3,5x50 (HS6)
20. Giebelleisten / Gable mouldings / Planches de rives
Holzschraube / Screw / Vis de fixation 3,5x50 (HS6),
4x40 (HS4)
21. Dachpappenleiste / Roofing felt fillet /
Profils de finitions de toit
Holzschraube / Screw / Vis de fixation 4x40 (HS6)
DPL1
DPL2
DPL1
GL2
GL2
GL1
HS6
HS6
HS6
GL1
GL1
HS6
HS6
HS6
HS6
HS4
BL
BL
BL
GL1
DPL2
DRV BL GL1
DS
DPL1
Other Nordcabin Garden House manuals
Popular Garden House manuals by other brands
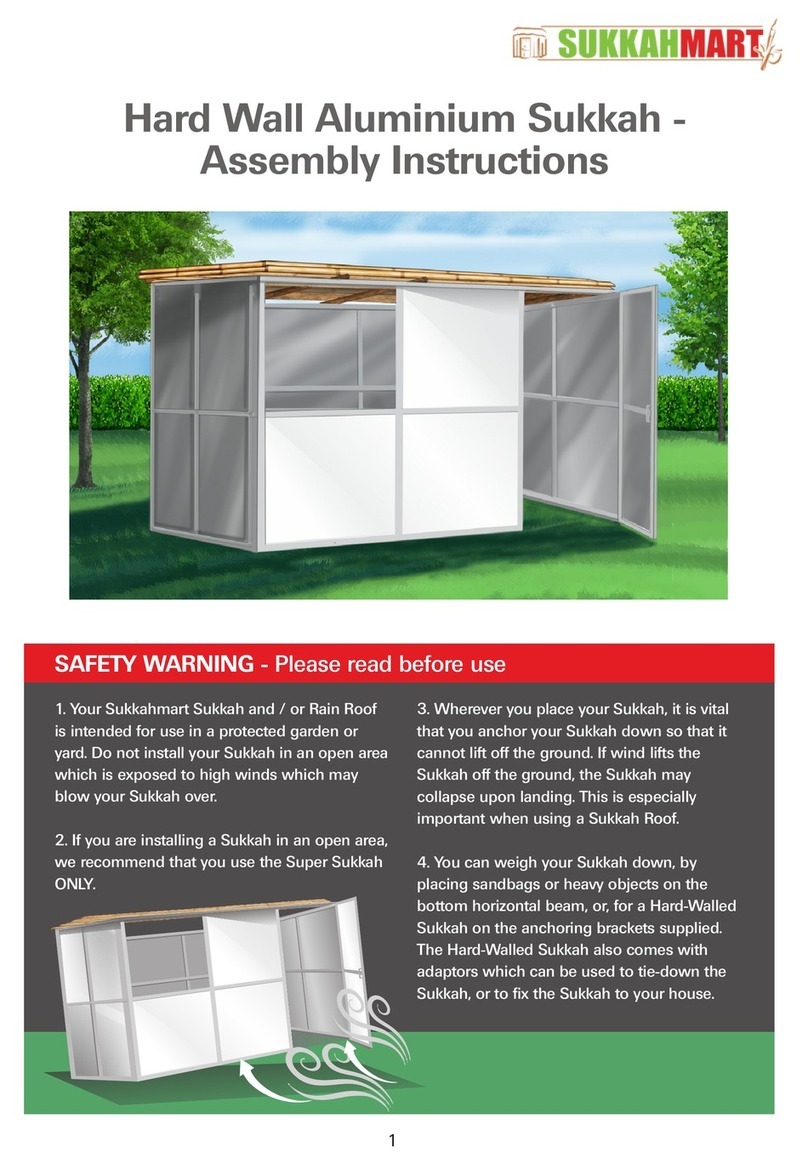
SUKKAHMART
SUKKAHMART Sukkah Assembly instructions
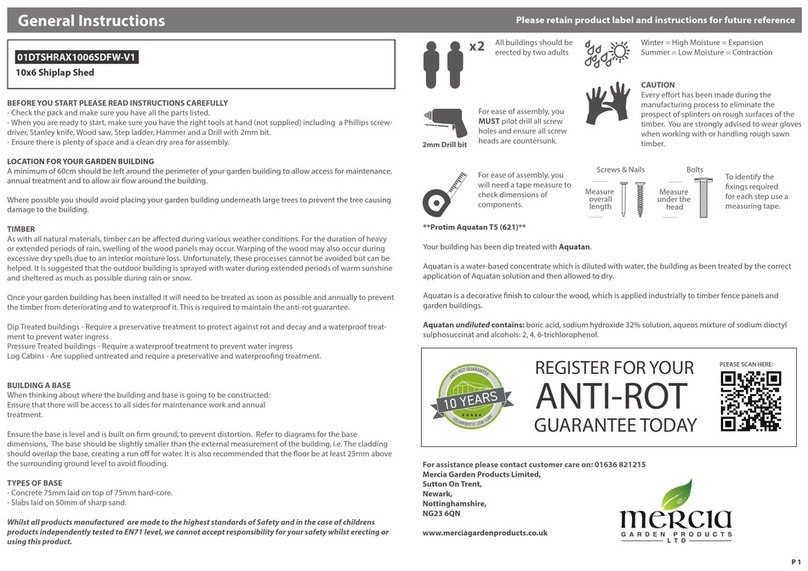
Mercia Garden Products
Mercia Garden Products 01DTSHRAX1006SDFW-V1 General instructions
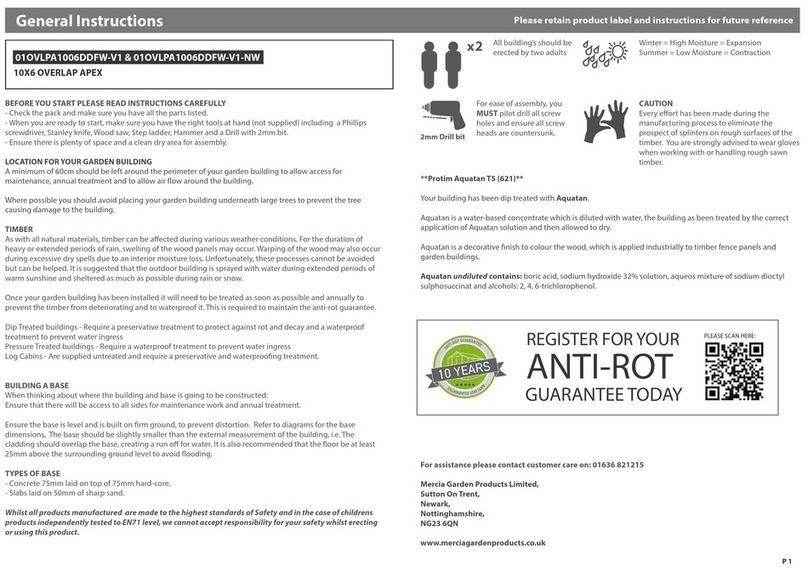
Mercia Garden Products
Mercia Garden Products 01OVLPA1006DDFW-V1 General instructions

Palmako
Palmako Aubagne 15 Assembly, installation and maintenance manual
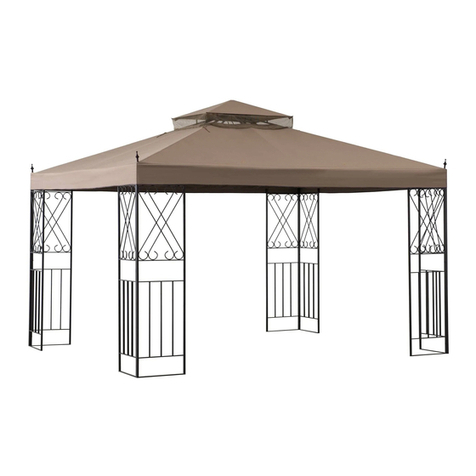
Sunjoy
Sunjoy A101012100 quick start guide
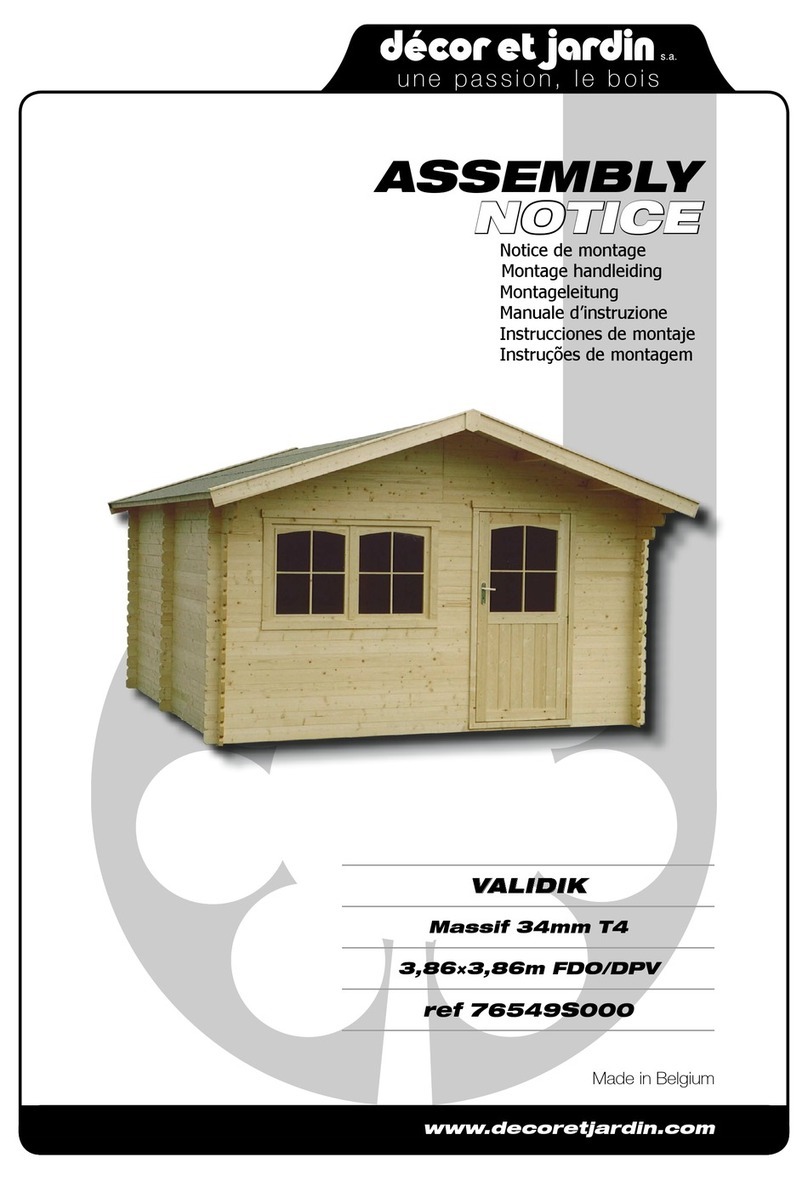
Décor et Jardin
Décor et Jardin VALIDIK 76549S000 Assembly Notice
