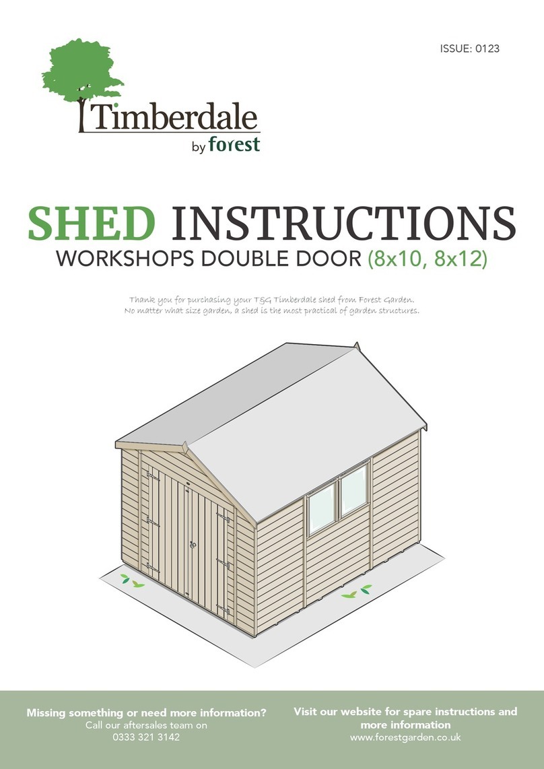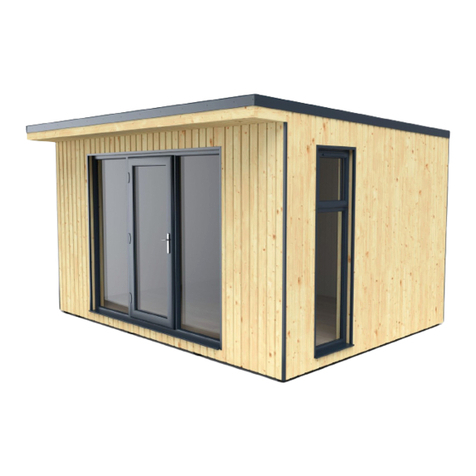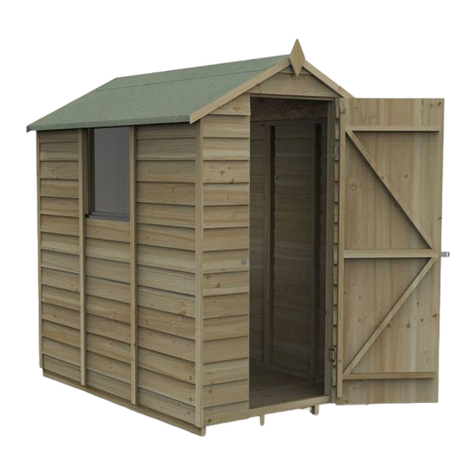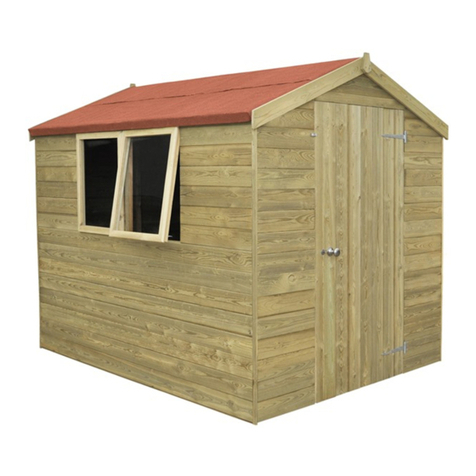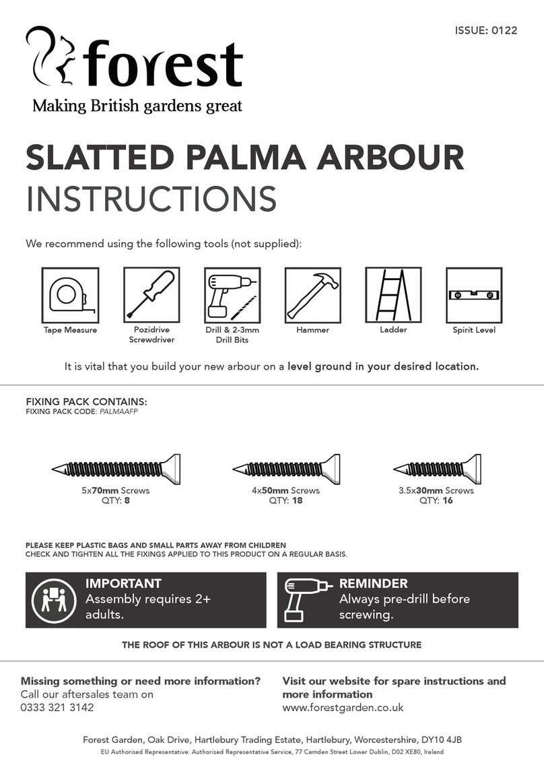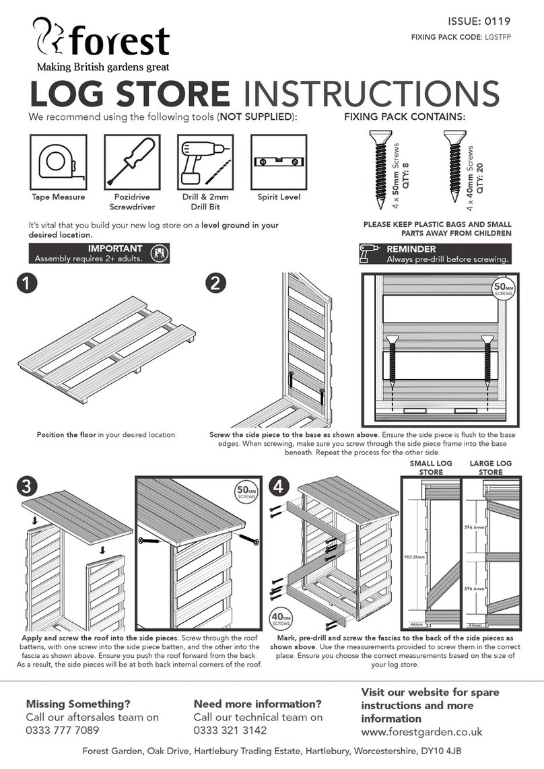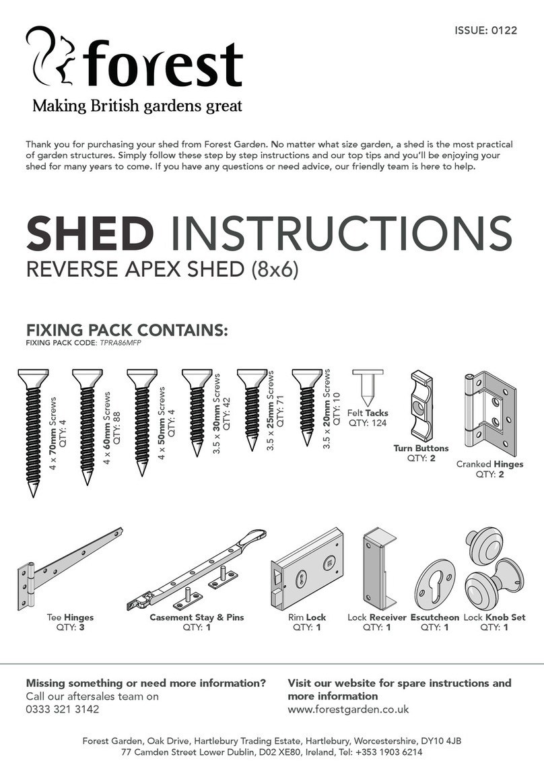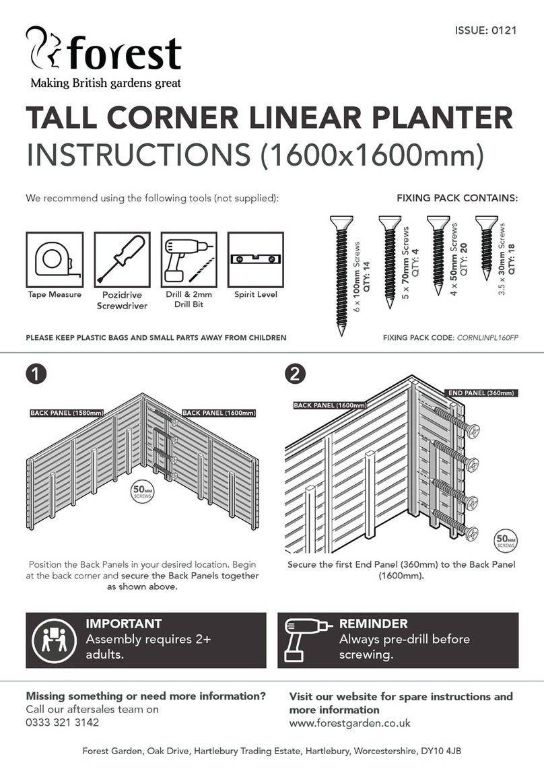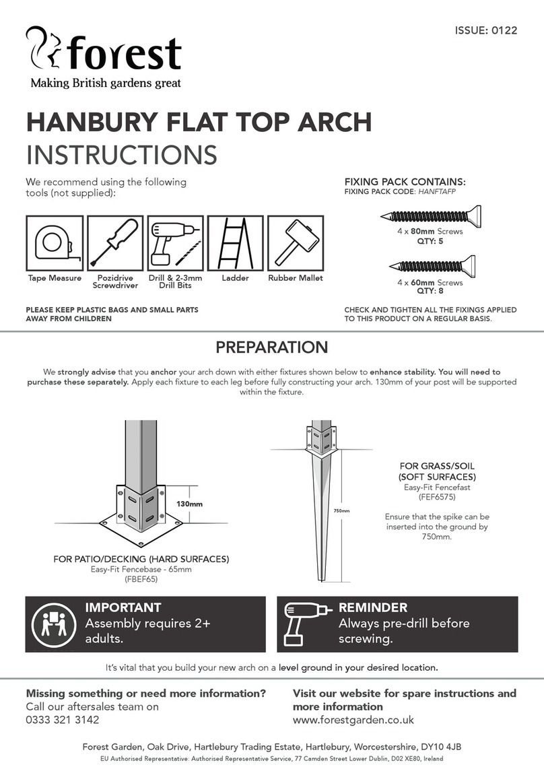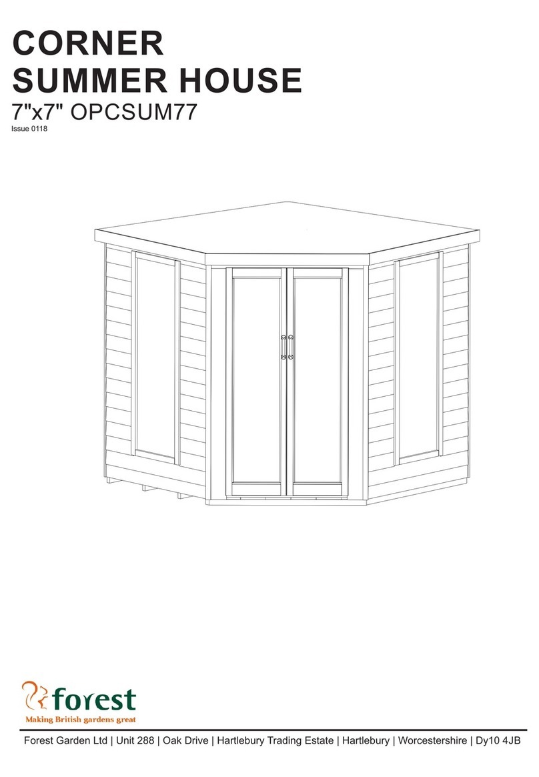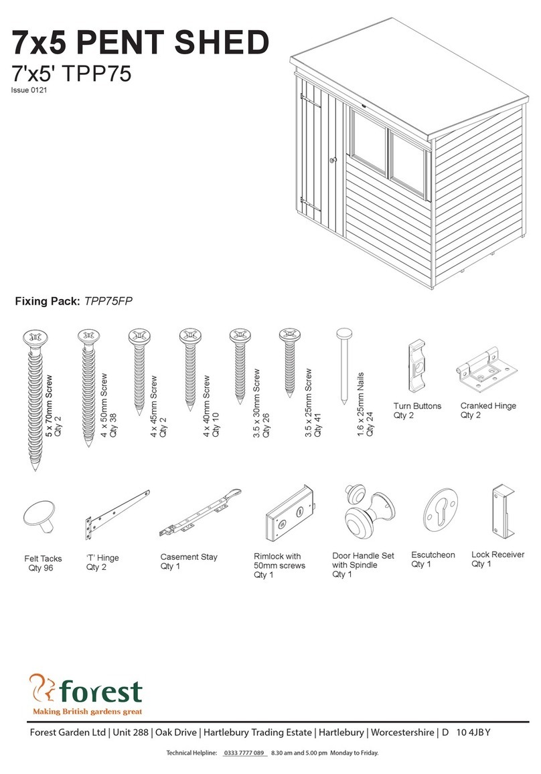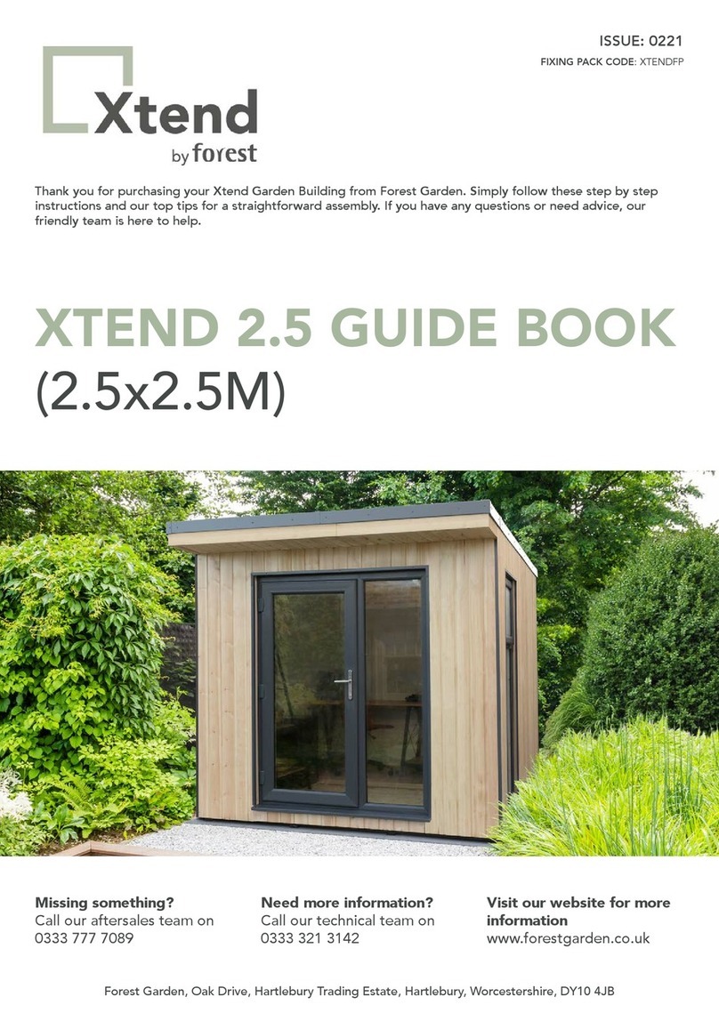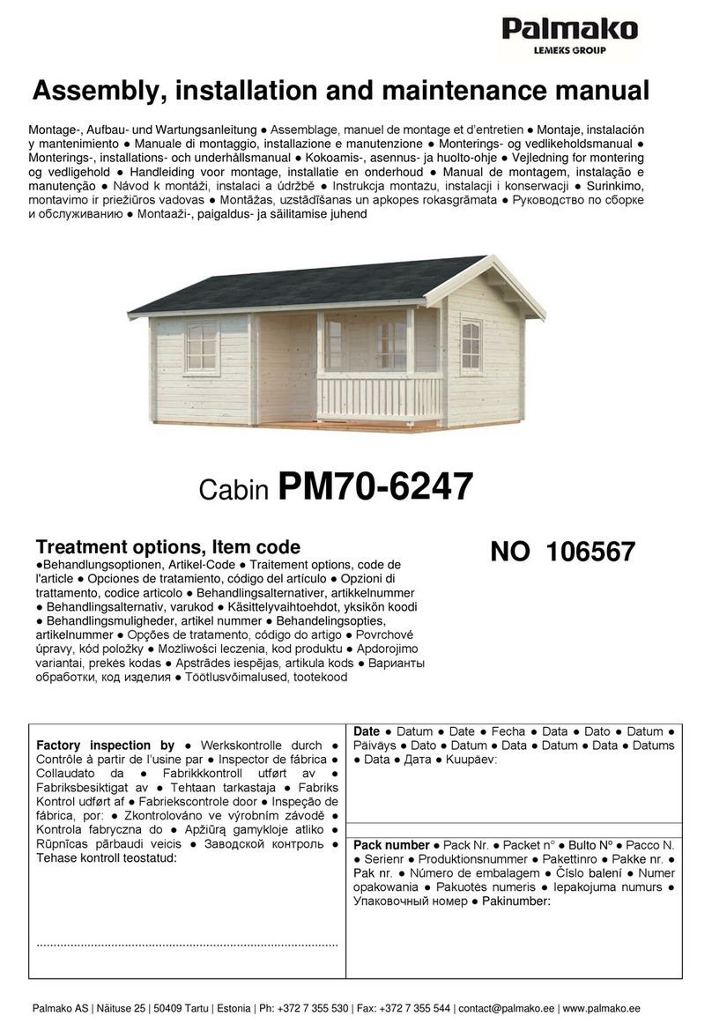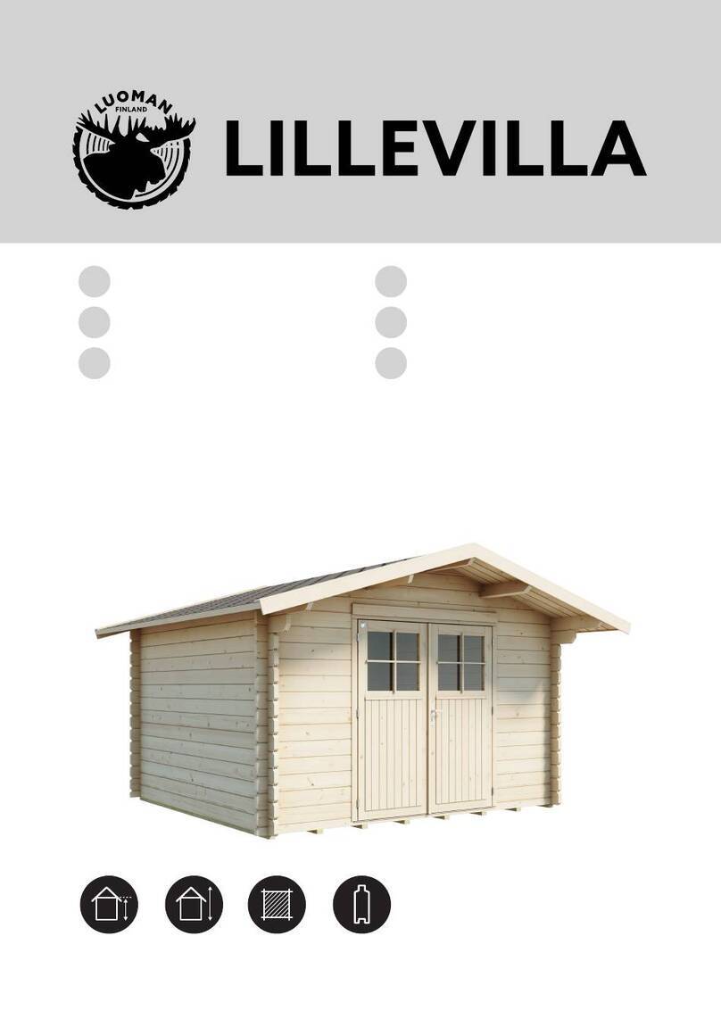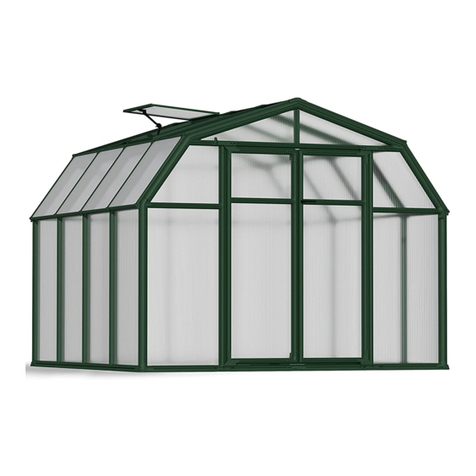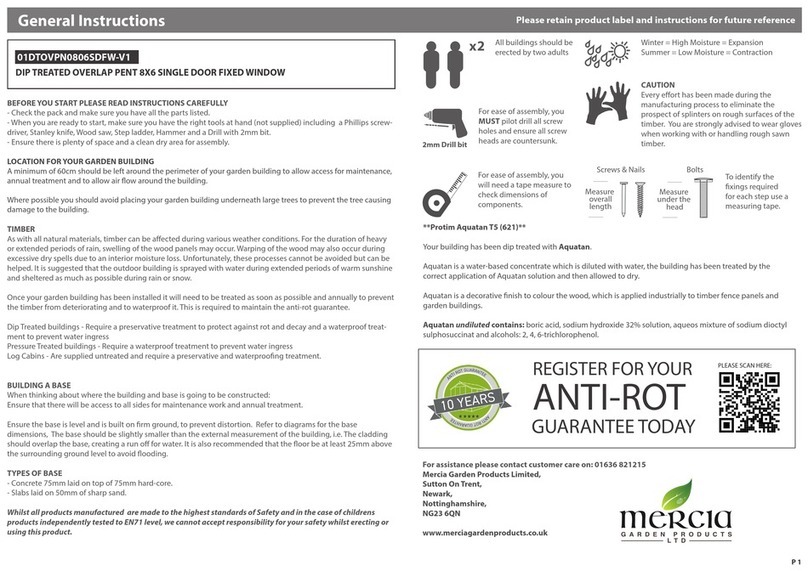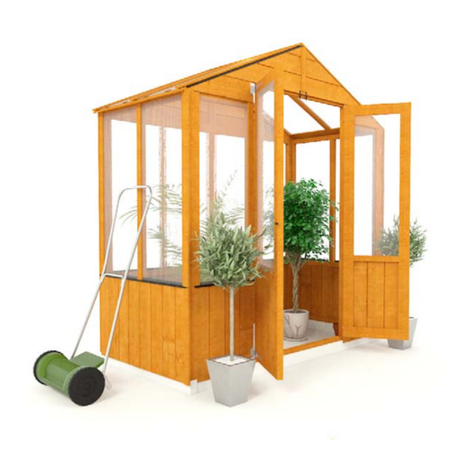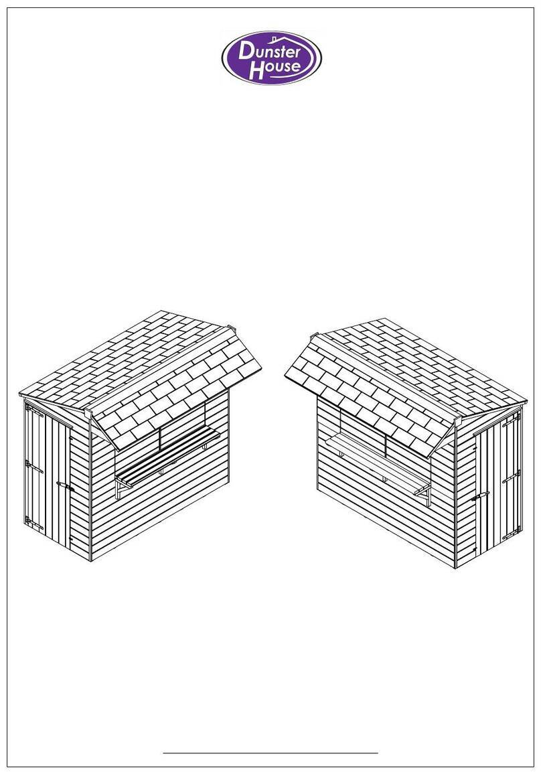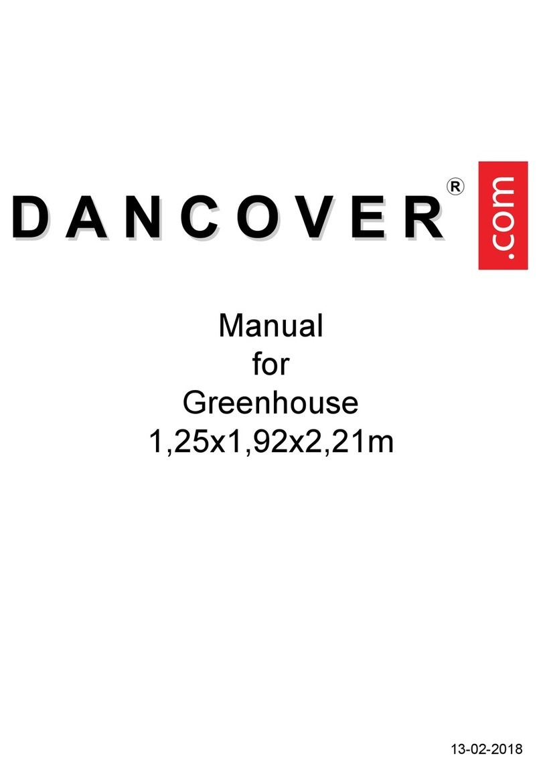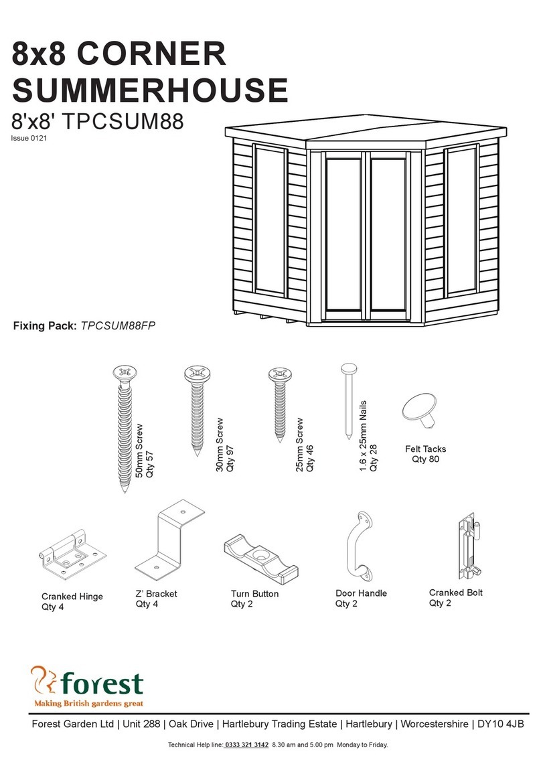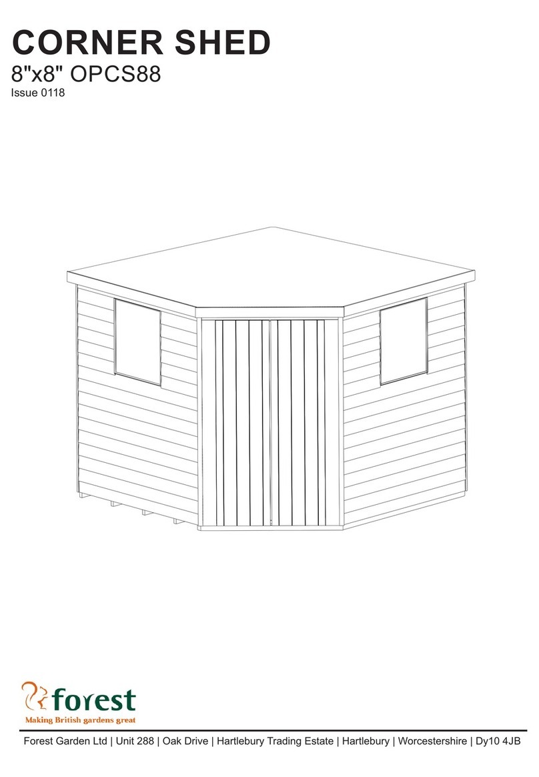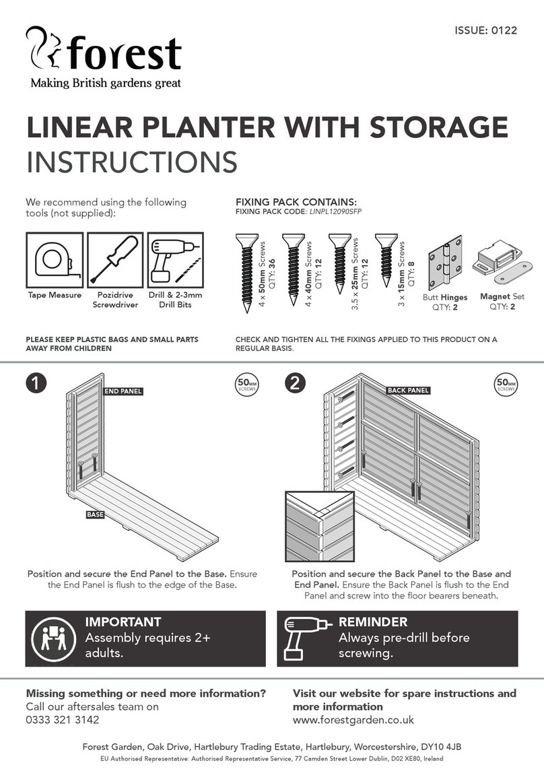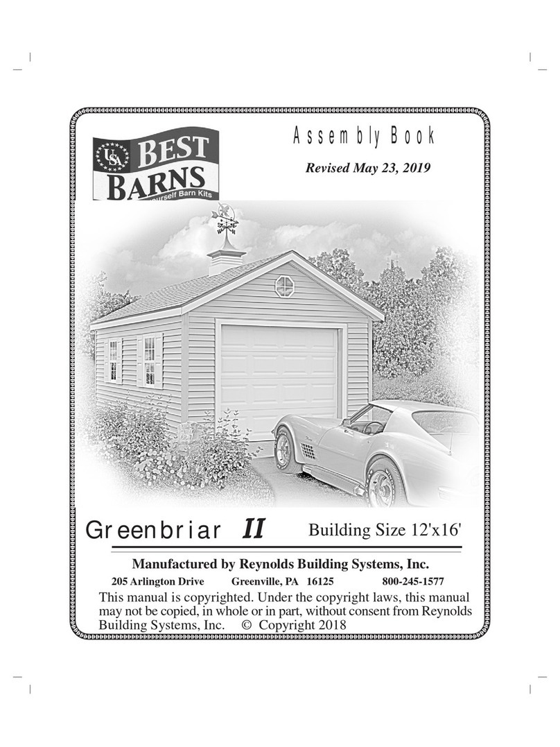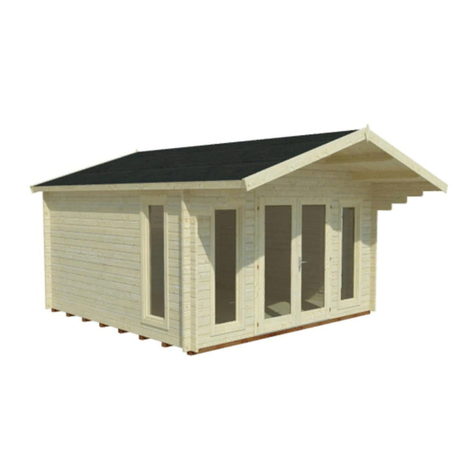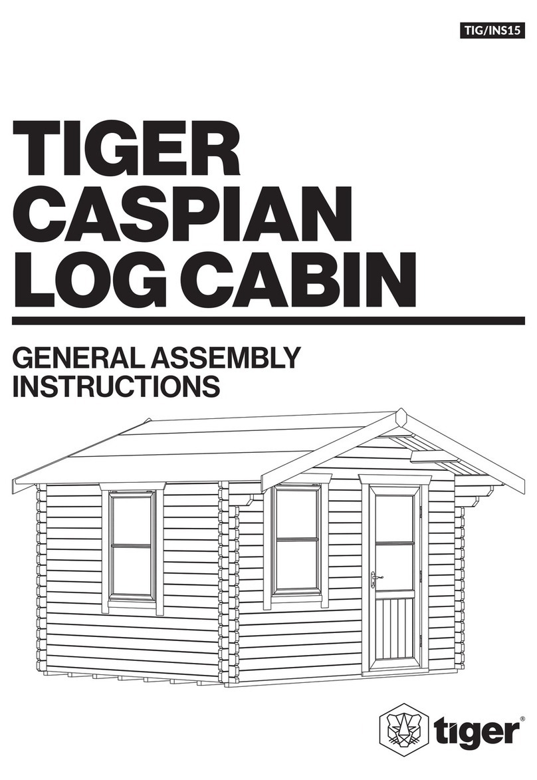
NO
Screws
Panel 1 (Floor)
Size: 1956x1100mm
Panel 2 (Floor)
Size: 1966x856mm
PLACE
IN
LOCATION
3x
50mm
Screws
MUS T PR E DRILL
Batten 6 (Back Batten)
Size: 28x28x1829mm
Panel 3 (Right Back)
Size: 1900x1929mm
Step 1 Step 2
INSTRUCTIONS
INFORMATION
This building is pressure treated to ensure longevity of all timber components and to protect against rot. This may leave a colour difference on some parts that will even out as the moisture
content stabilises. This will not need additional treatment.
- This product must be built on a solid level base.
- The roof of this building is not a load bearing structure.
- Please keep all plastic bags and small parts away from children
- Timber is a natural material. It will shrink and swell as a result of varying moisture content.
- Due to the nature of the material the doors may need some trimming for a neater fit.
Technical Help line: 0333 7777 089 8.30 am and 5.00 pm Monday to Friday.
Please check all parts prior to assembly
Assembly of damaged parts may be deemed to be acceptance and this may affect the remedies you are entitled to.
If the product is not constructed in accordance with the instructions, or is altered in any way (e.g. painted), the manufacturer cannot be held liable for any resulting damage
This article contains biocidal products to give protection against wood destroying insects & wood rotting fungi. Contents may vary.
May contain : Basic copper carbonate (Copper (II) carbonate – Copper (II) hydroxide (1:1), Cupric oxide, Copper hydroxide carbonate, oxyethyl, ammoniumpropionate, Copper HDO,
Propiconazole, Tebuconazole, Boric acid, Benzalkonium chloride.
Wear gloves when handling freshly treated wood. Avoid breathing dust when cutting treated or untreated wood. Dispose of off-cuts responsibly – do not burn.
Panel 1 (Floor)
Size: 1956x1100
Qty: 1
CS77BFL1
Panel 2 (Floor)
Size: 1966x856
Qty: 1
CS77BFL2
Panel 3 (Right Back)
Size: 1900x1929mm
Qty: 1
TPCS77RHP
Panel 4 (Left Back)
Size: 1900x1929mm
Qty: 1
TPCS77lHP
Panel 5 (Window)
Size: 1100x1930mm
Qty: 2
TPCS77WP
Panel 6 (Front)
Size: 1170x1930mm
Qty: 1
TPCS77DP
Panel 7 (Roof 1)
Size: 2070x928mm
Qty: 1
207009288TRI
Panel 8 (Roof 2)
Size: 2070x1143mm
Qty: 1
207011438TRI
Fixing Pack: TPCS77FP
Window Frame (Window)
Size: 574x695mm
Qty: 2
MTGWIN
Felt Roll (Felt)
Size: 8m
Qty: 1
Door Panel (Door)
Size: 456x1820mm
Qty: 2
TPCSDR
Batten 12 (Door Stop)
Size: 28x12x928mm
Qty: 1
28120928PPT
Batten 5 ( Far Back Cover)
Size: 28x12x1839mm
Qty: 2
28121839PPT
Batten 10 (Roof Joint 1)
Size: 28x28x1195mm
Qty: 3
28281195P
Batten 6 (Back Batten)
Size: 28x28x1829mm
Qty: 1
28281829P
Batten 3 (Front & Back Cover)
Size: 40x12x1915mm
Qty: 4
40121915PPT
Batten 4 (Roof Support)
Size: 45x45x1900mm
Qty: 1
45451900P
Batten 9 (Roof Side Cover)
Size: 90x12x1200mm
Qty: 2
90121200PPT
Batten 8 (Roof Front Cover)
Size: 90x12x1265mm
Qty: 1
90121265PPT
Batten 13 (Roof Joint 2)
Size: 28x28x896mm
Qty: 1
28280896P
Batten 11 (Roof Joint 4)
Size: 28x28x1114mm
Qty: 1
28281114P
Batten 2 (Angled)
Size: 32x32x1930mm
Qty: 2
32321930SPT
Batten 7 (Door)
Size: 45x28x1763mm
Qty: 1
45281763P
Batten 1 (Roof Joint 3)
Size: 28x28x2010mm
Qty: 1
28282010P
Pozi Drive Screwdriver
Tools needed (Not supplied)
Sharp KnifeTape Measure
HammerDrill
Important : Assembly
of this shed requires a
minimum of two adults.
Batten 14 (Window 1)
Size: 15x12x629mm
Qty: 4
15120629PAII45PT
Window Glaze (Window)
Size: 623x502mm
Qty: 2
XT623502
Batten 16 (Window 2)
Size: 15x12x508mm
Qty: 4
15120508PAII45PT
Batten 15 (Window Sill)
Size: 45x28x556mm
Qty: 2
45280556PT
Door Block (Door)
Size: 97x150x20mm
Qty: 1
97200150PT
Flush Hinge
Qty 4
Turn Button
Qty 3
40mm Screw
Qty 14
Felt
Tacks
Qty 60
50mm Screw
Qty 26
20mm Screw
Qty 38
‘T’ Hinge
Qty 6
60mm Screw
Qty 3
Panel Pins
Qty 24
30mm Screw
Qty 85
Casement Stay
Qty 2
‘Z’ Bracket
Qty 2
Rimlock with
Striking Plate
Qty 1
Door Handle
Set with Pin
Qty 1
Batten 0 (Roof Side Cover)
Size: 90x12x2038mm
Qty: 2
90122038PPT
Batten 5B ( Far Back Cover)
Size: 40x12x1839mm
Qty: 2
40121839PPT
25mm Screw
Qty 51
