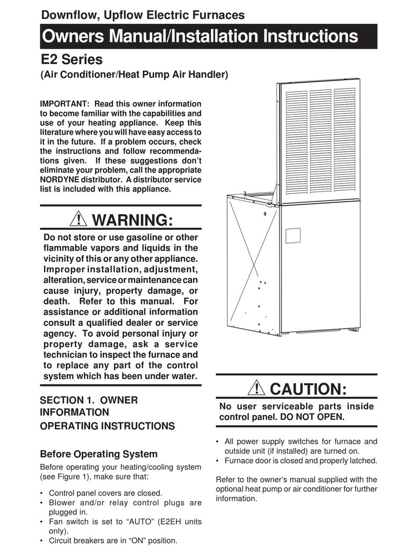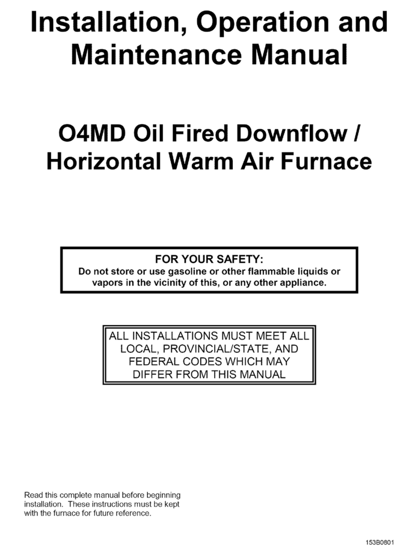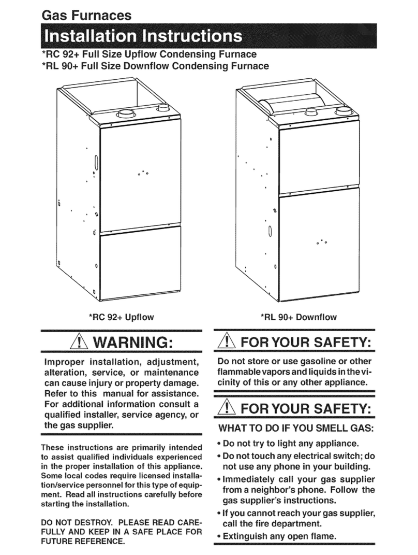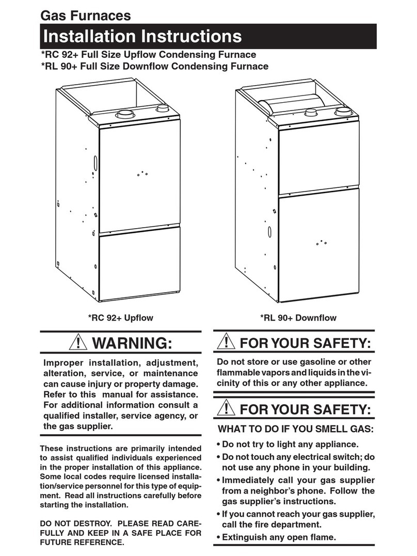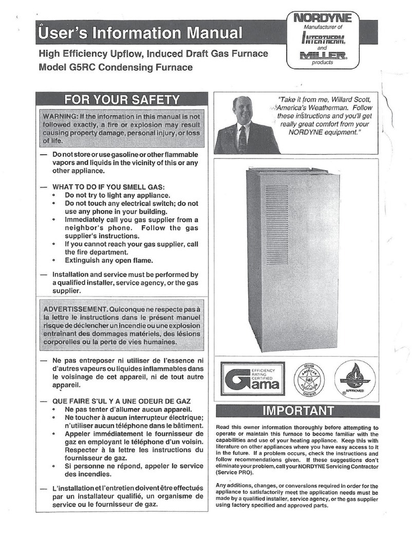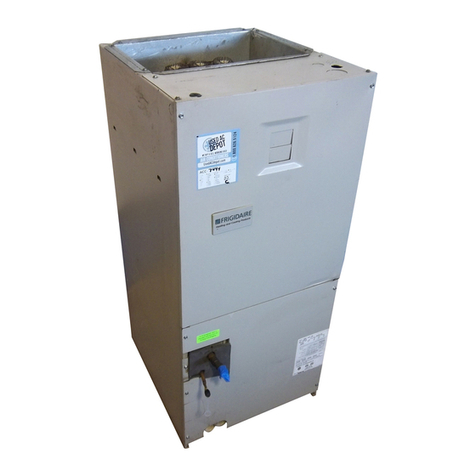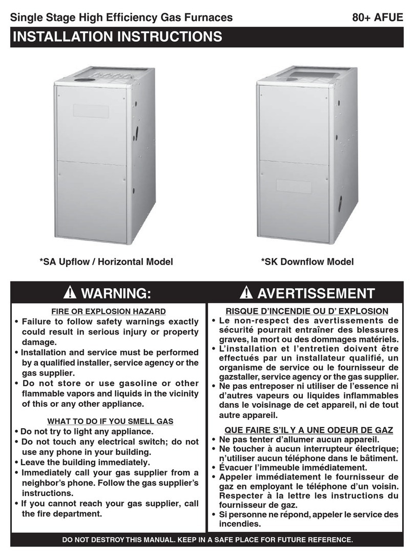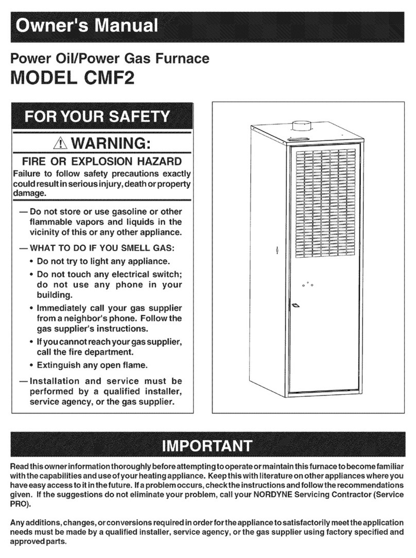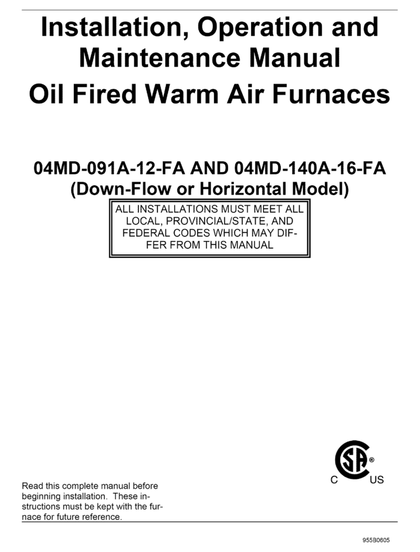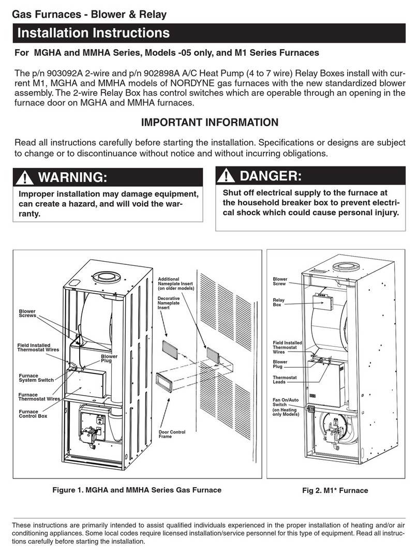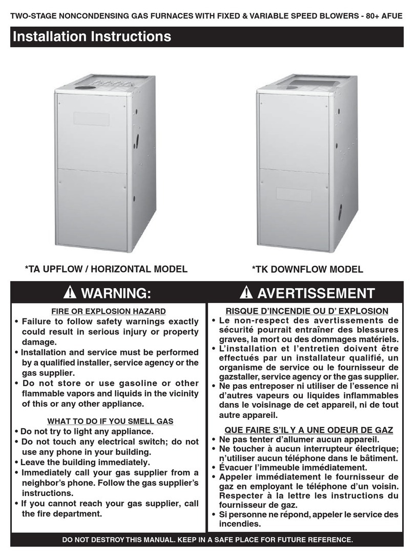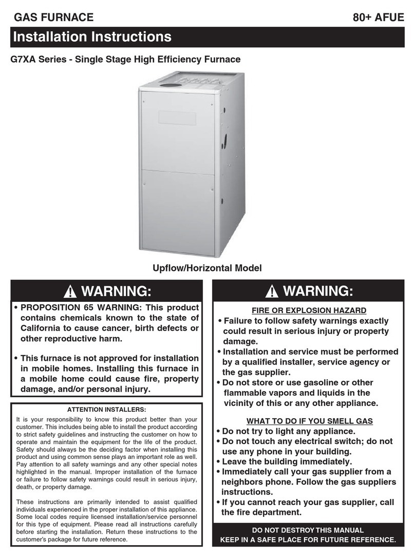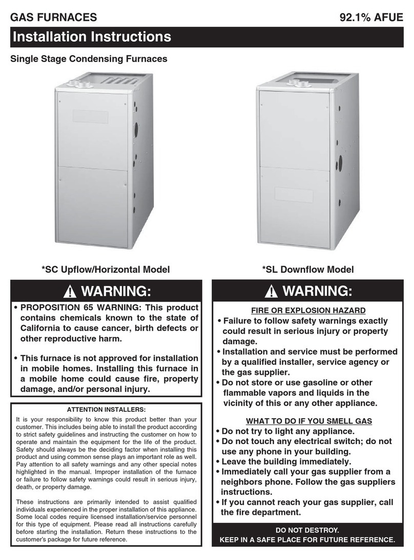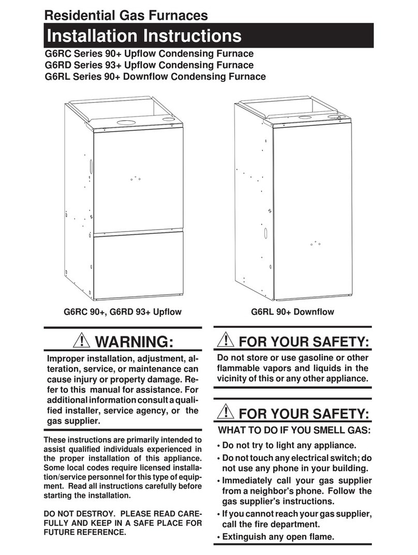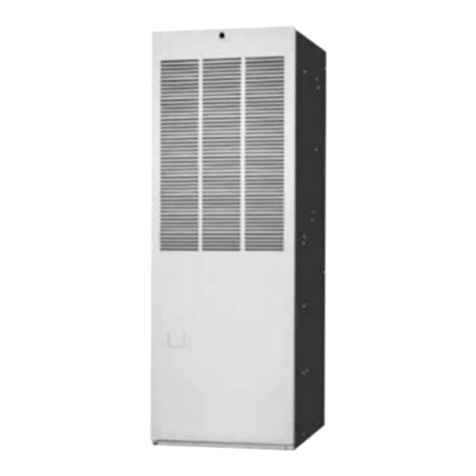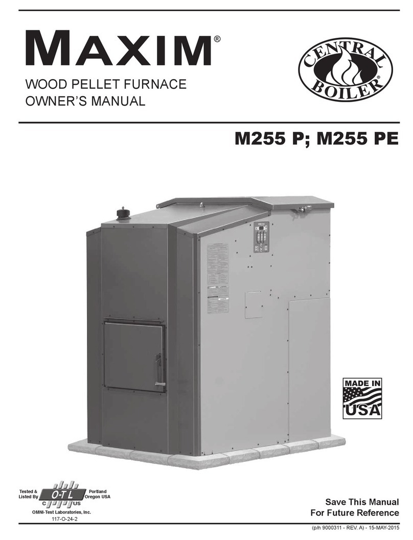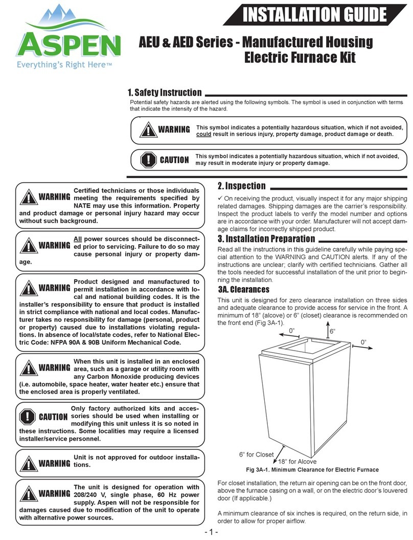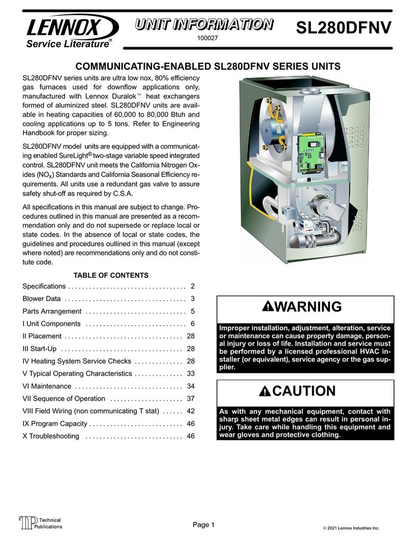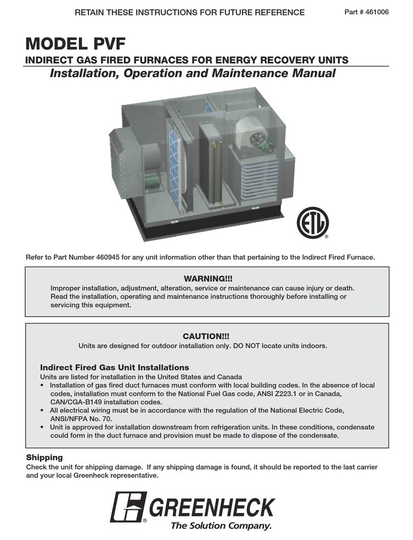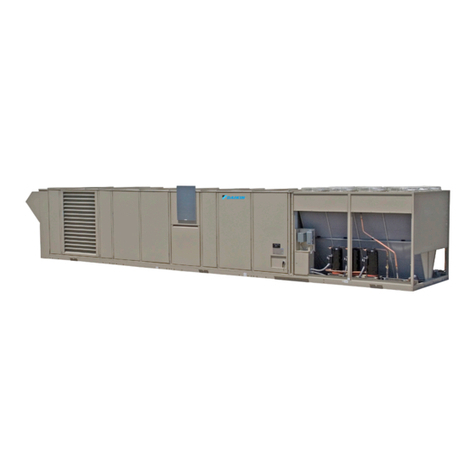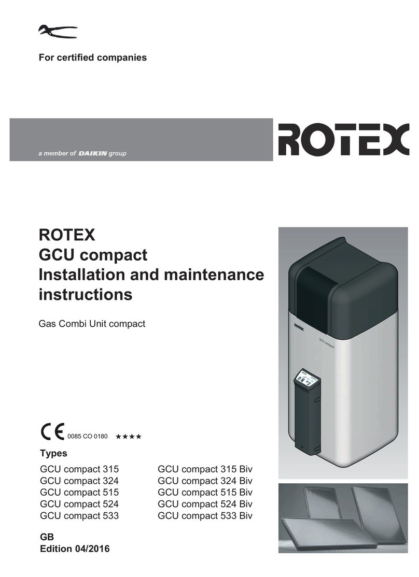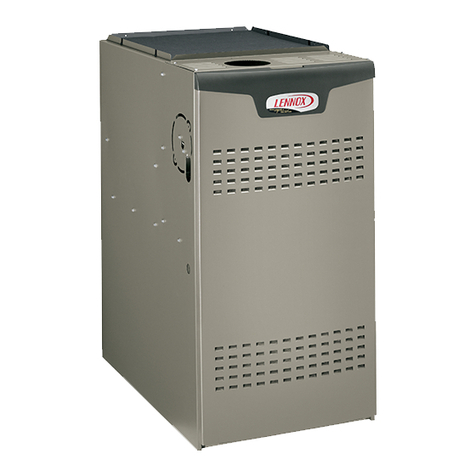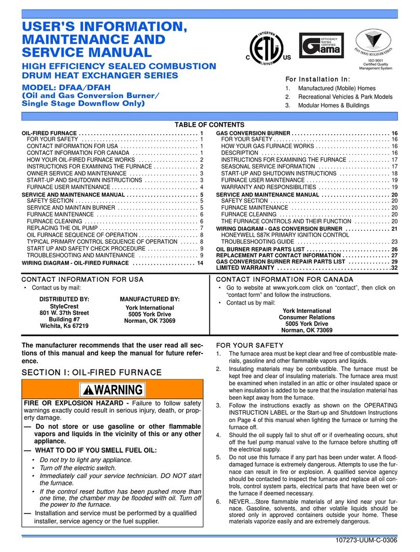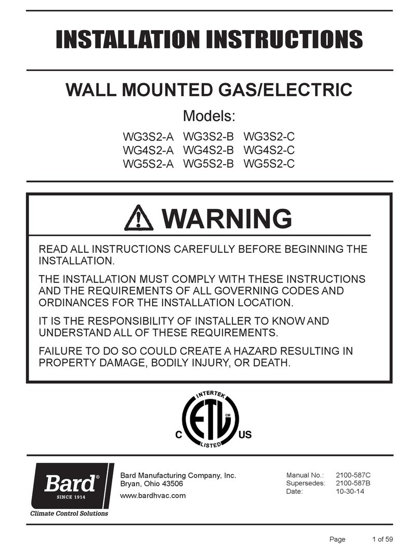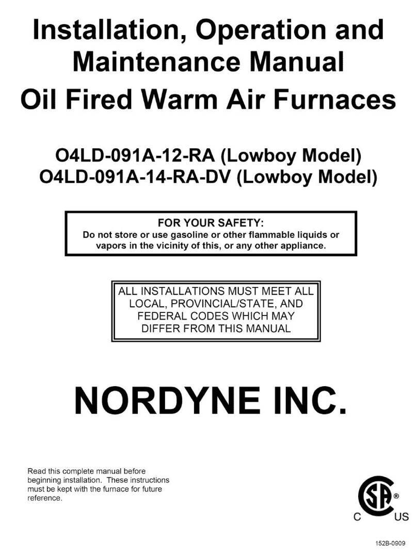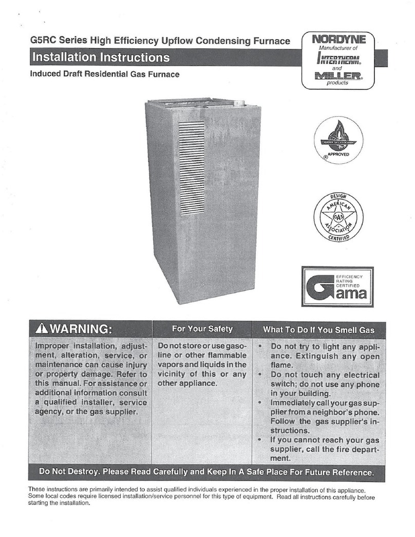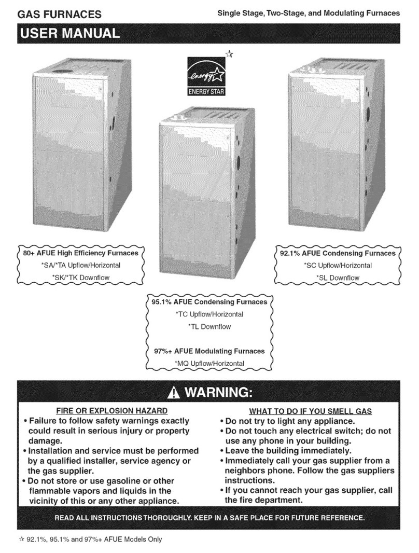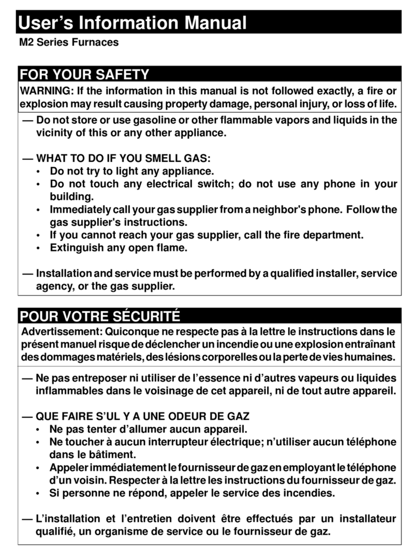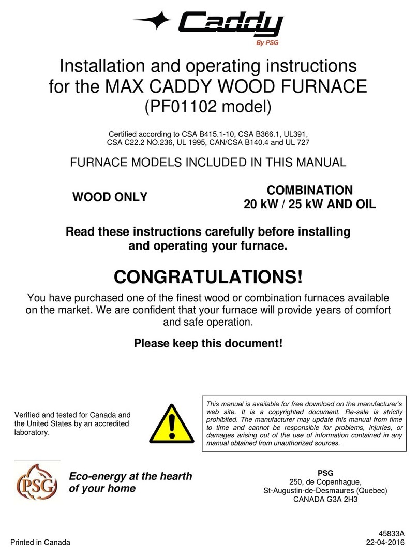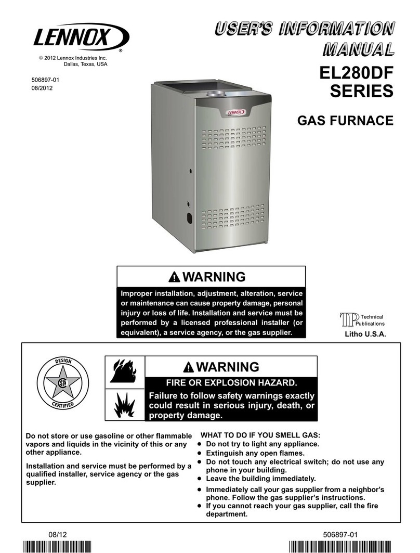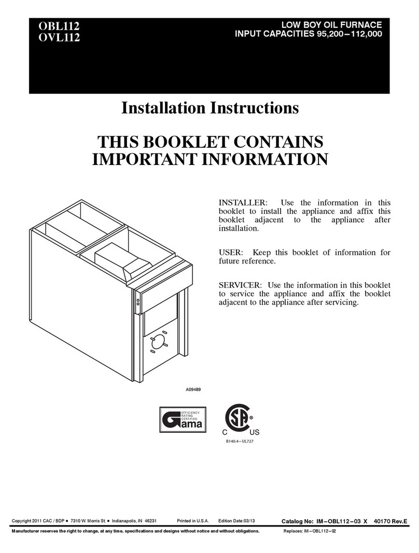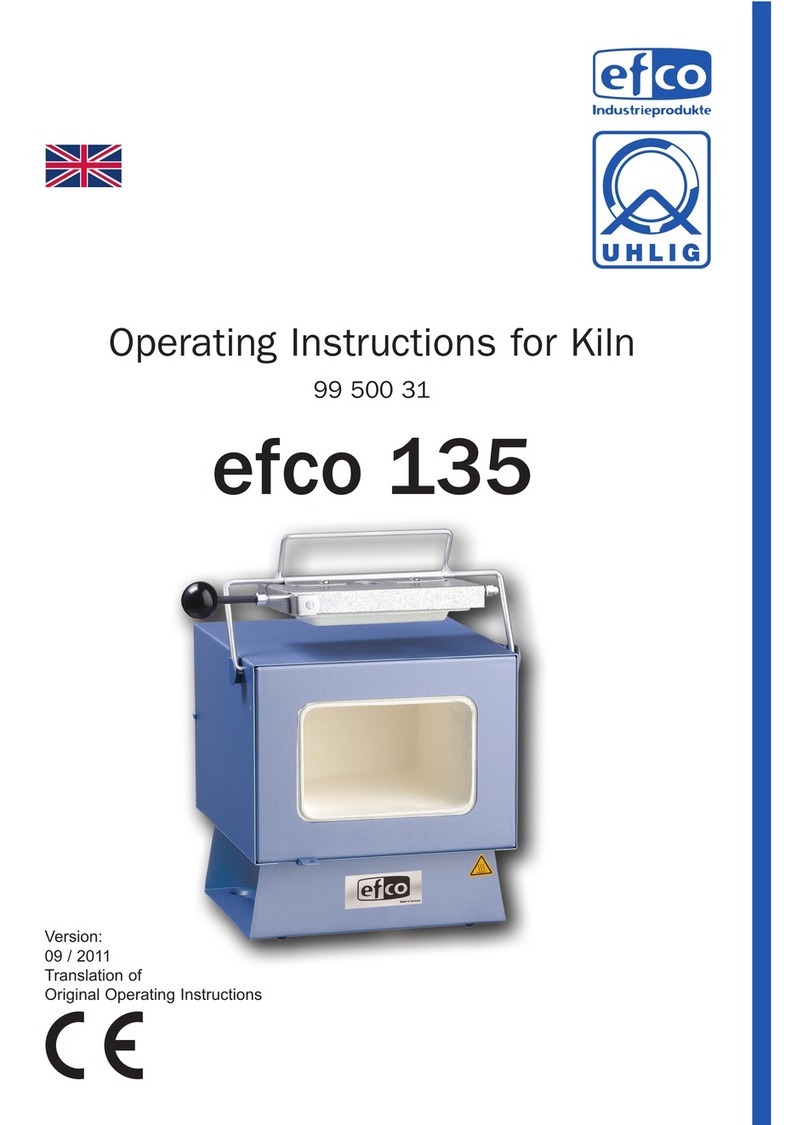
15
theductsystem.Caremustbetakentomaintaintheproper
maximum pressure rise across the furnace, temperature
riseandflowrate.Thismaymeanincreasingtheductsize
and/orreducingtheblowerspeed.Thesetreatmentsmust
beconstructedandinstalledinaccordancewithNFPAand
SMACNAconstructionstandards.Consultwithlocalcodes
for special requirements. For best sound performance,
install all the needed gaskets and grommets around
penetrationsintothefurnace,suchasforelectricalwiring.
FURNACE INSTALLATION
NOTE: These Installation procedures are suggested for
typical furnace installations. Since each installation is
different, the sequence of instructions may differ from
the actual installation.
ONLY QUALIFIED HVAC TECHNICIANS SHOULD
INSTALL THIS FURNACE.
The installer must be familiar with and comply with all
codes and regulations applicable to the installation of
these heating appliances and related equipment. In
the absence of local codes, the installation must be in
accordance with the current provisions of one or more of
the following standards.
• FederalManufacturedHomeConstructions&Safety
Standard (H.U.D. Title 24, Part 3280.707[a][2])
• The Standard for Manufactured Home Installations
(ManufacturedHomeSites,Communities,andSet-Ups)
ANSI A225.1 and/or CAN/CSA-2240 MH Series).
• AmericanNationalStandard(ANSI-119.2/NFPA-501C)
for all recreational vehicle installations.
• AmericanNationalStandard(ANSI-Z223.1/NFPA-54)
and/orCAN/CGAB149forallgas-firedfurnacemodels.
• AmericanNationalStandard(ANSI-C1/NFPA-70)and/or
CSA22.1CanadianElectricCodePart1forallelectrical
field wiring.
AboutTheFurnace
The *M4 Series furnace is designed only for indoor
installationsandcanbereadilyconnectedtothehighstatic
duct system of a home. Units are approved for single/
multistory residential or mobile/modular/manufactured
structures in freestanding/closet/alcove downflow only
configurations.
*RCseriesgasfurnacesareshippedreadyforinstallation
intheupflowpositionwithupflowreturnair.*RLseriesgas
furnaces may only be used for downflow operation. See
Figure 1 (page 5) for the required clearances needed
to move the furnace to its installation point (hallways,
doorways, stairs, etc).
Upflow and downflow models must be installed with
the Nordyne A/C coil box which are listed according to
the cabinet size of the furnace: “B” cabinet - 920169,
“C” cabinet - 920171, and “D” cabinet - 920172.
Approved installation, operation, and maintenance of
this appliance must be in accordance with the listed
specifications contained in these instructions and other
documents supplied with the furnace and/or optional air
conditioningequipment.Unlessitisnoteddifferentlyinthis
manual,onlyusefactoryauthorizedkitsandaccessorieson
thisappliance.Refertolocalauthoritieshavingjurisdiction
for further information.
BeforeYouInstallthisFurnace
√This equipment is securely packaged at the time of
shipmentanduponarrivalshouldbecarefullyinspected
for damage prior to installing the equipment at the job
site.Claimsfordamage(apparentorconcealed)should
be filed immediately with the carrier.
√Checkthe electricalsupply andverify thepower supply
isadequateforunitoperation.Thesystemmustbewired
and provided with circuit protection in accordance with
localbuildingcodes.Ifthereisanyquestionconcerning
the power supply, contact the local power company.
√Verify the air delivery of the furnace is adequate to
handle the static pressure drop of the coil, filter, and
duct work.
LocatingtheFurnace
• Thedimensionsoftheroomoralcovemustbeableto
accommodate the overall size of the unit and required
clearances to combustible materials listed in Figure 1
(page 5). Access for positioning and servicing must
alsobeconsideredwhenlocatingtheunit.Todetermine
the required clearances needed for installation and
combustible materials, refer to Figure 41 (page 37)
for cabinet dimensions.
• Thefurnacemustbeinstalledonasolidsurfaceandmust
belevelfront-to-backandside-to-sideatinstallation.The
surface that the furnace is mounted on must provide
sound physical support of the unit.
• Thefurnaceshouldbeinstalledasclosetothecenterof
the air distribution system as possible and attached to
a properly installed duct system. Donotusetheback
of the furnace for return air. See pages 13 - 14
for circulating air requirements.
• The furnace must be installed so that all electrical
components are protected from water.
• TheplenumattachedtotheA/Ccoilboxandductwork
within 3 ft. of the furnace must be installed so that
surfacesareatleast1/4”fromcombustibleconstruction.
• Wheninstalledinaresidentialgarage,thefurnacemust
be positioned so the burners and the source of the
ignition are located no less than 18 inches above the
floor and protected from physical damage by vehicles.
• This furnace is certied for use on wood ooring or
supports,butmustnotbeinstalleddirectlyoncarpeting,
tile,oranycombustiblematerialotherthanwoodflooring.
NOTE: The furnace may be installed on combustible
flooringwheninstalledonaNordyneductconnector.See
Figure 12 (page 16). This factory supplied accessory
must be installed in the floor cavity and attached to the
supplyairductbeforethedownflowfurnaceisinstalled.
• The furnace must be installed upstream from a
refrigeration system.




















