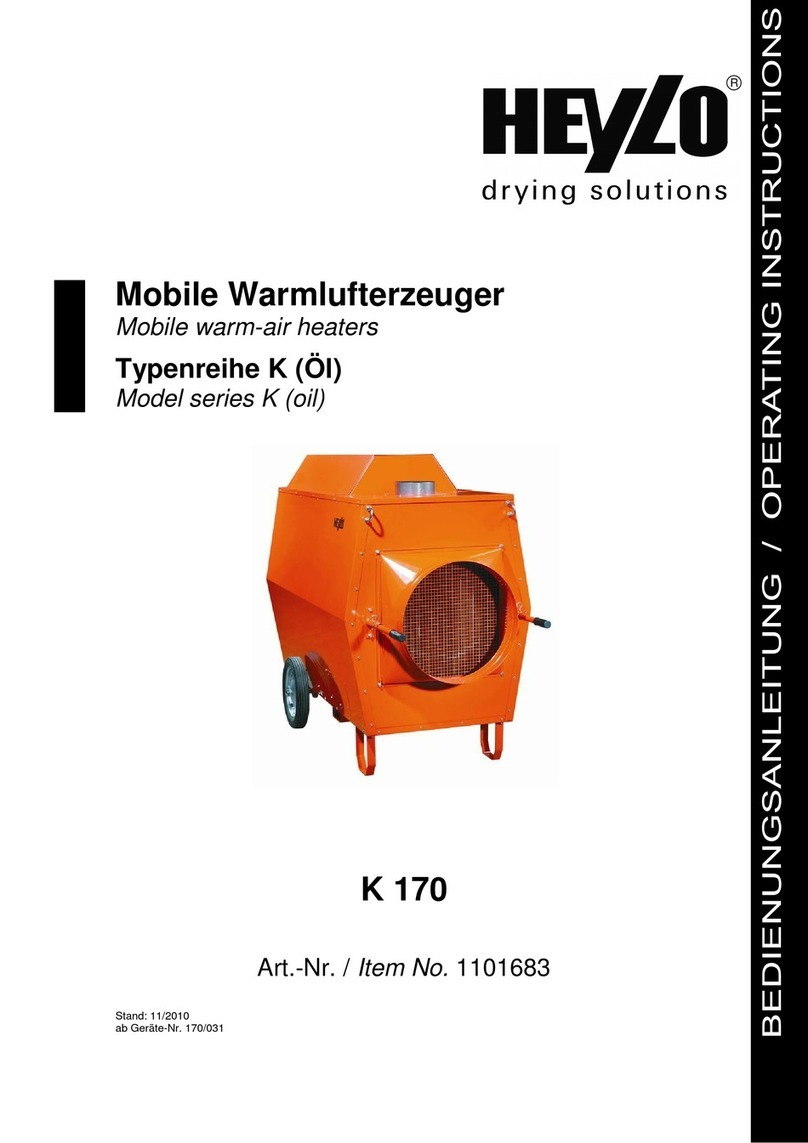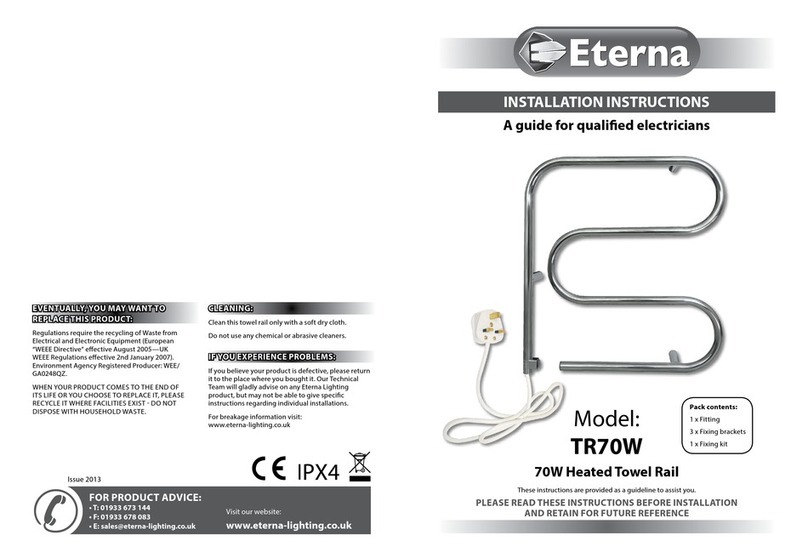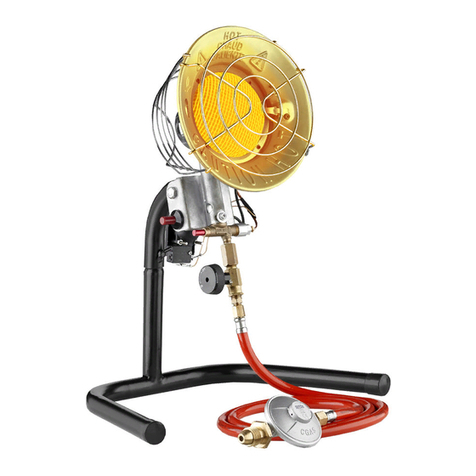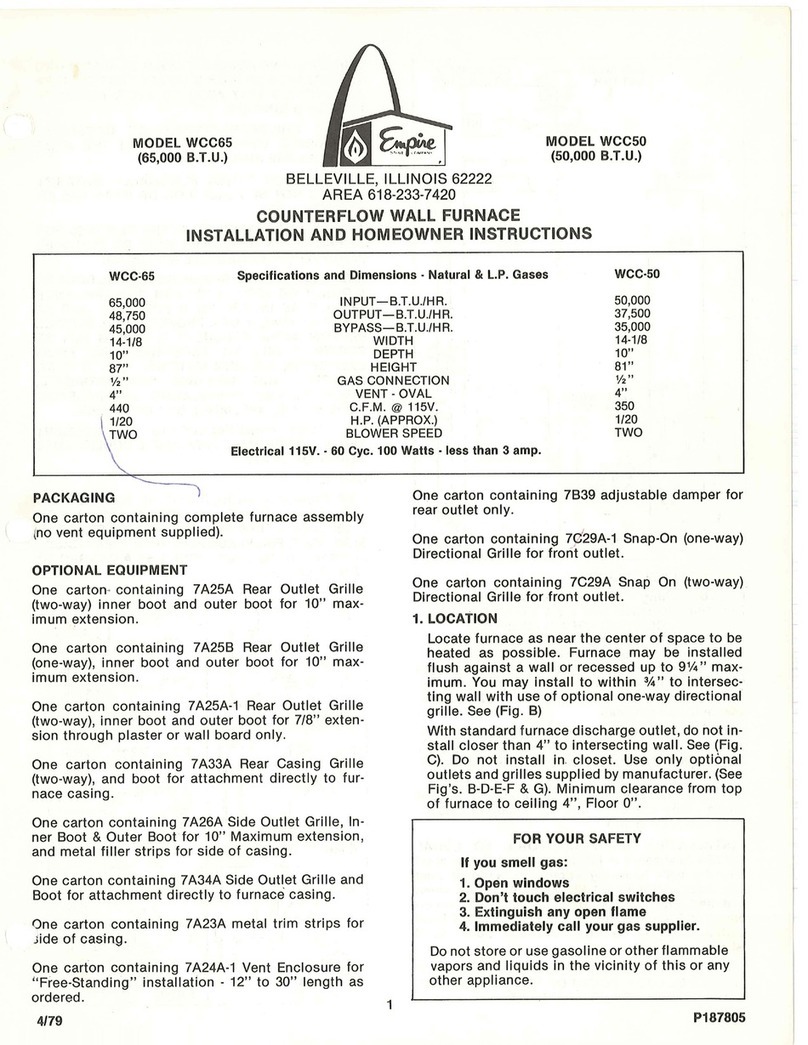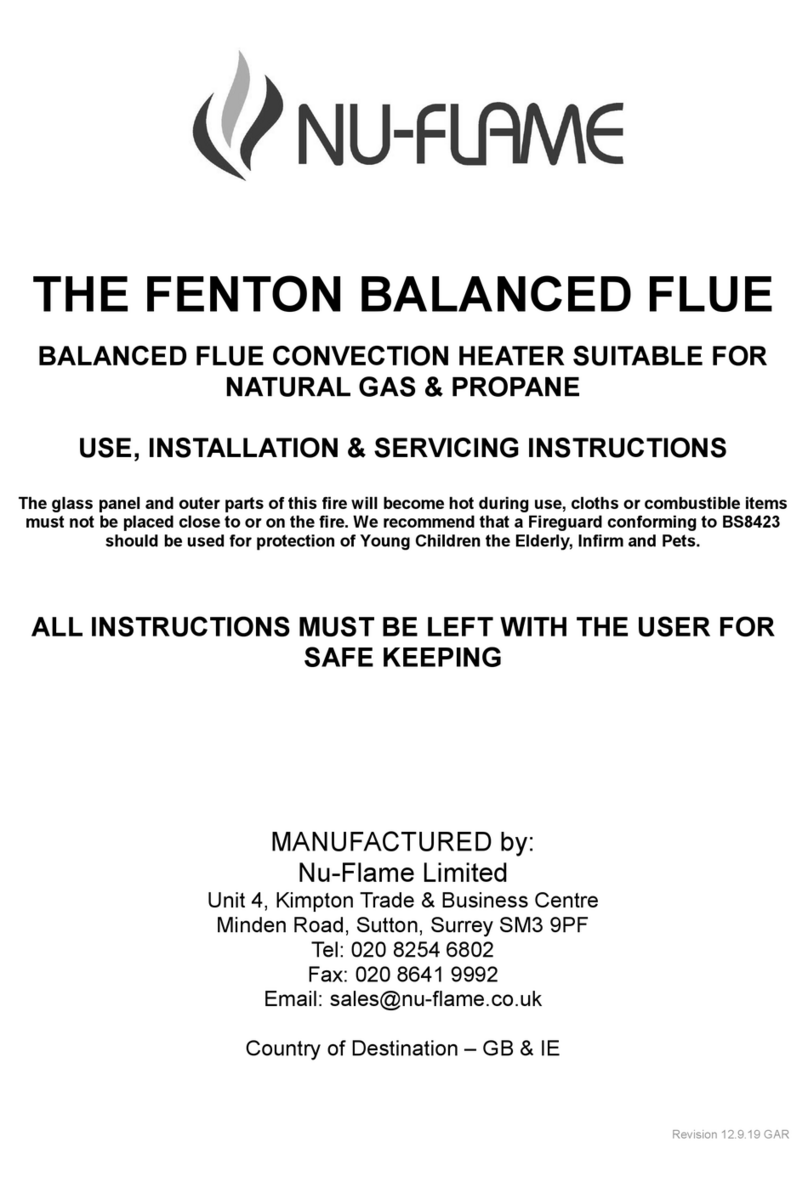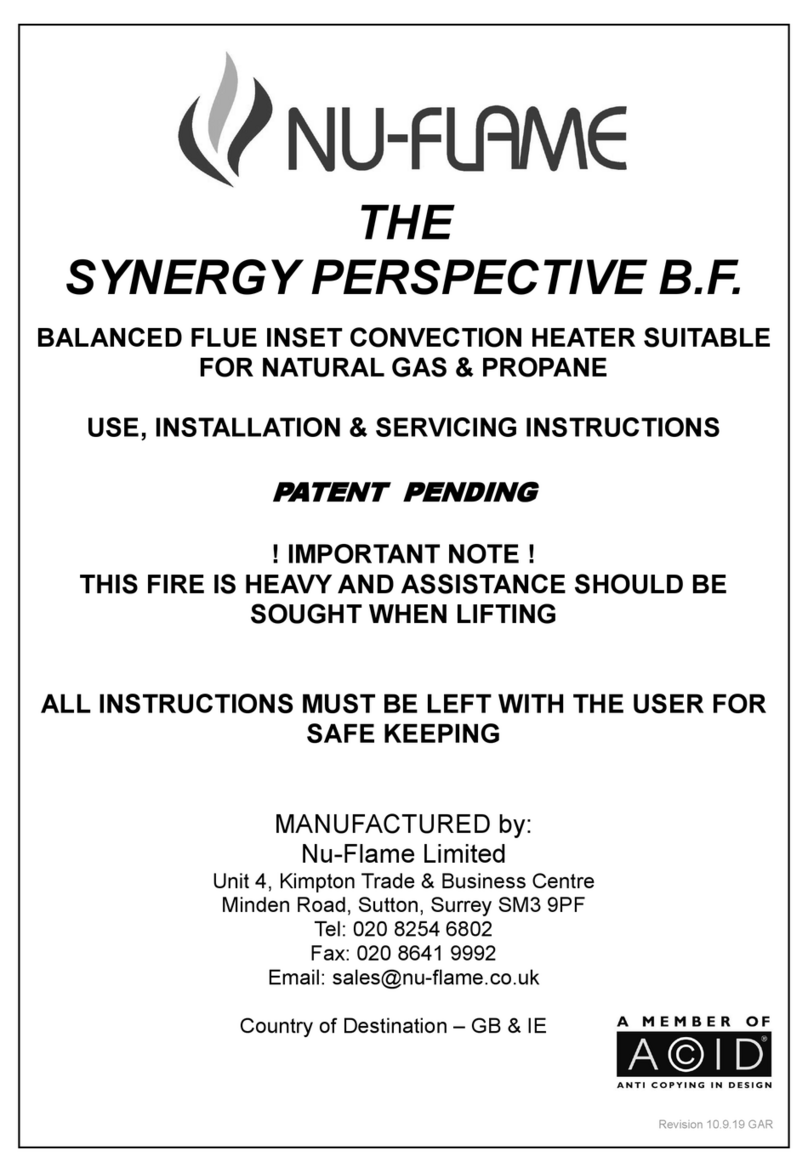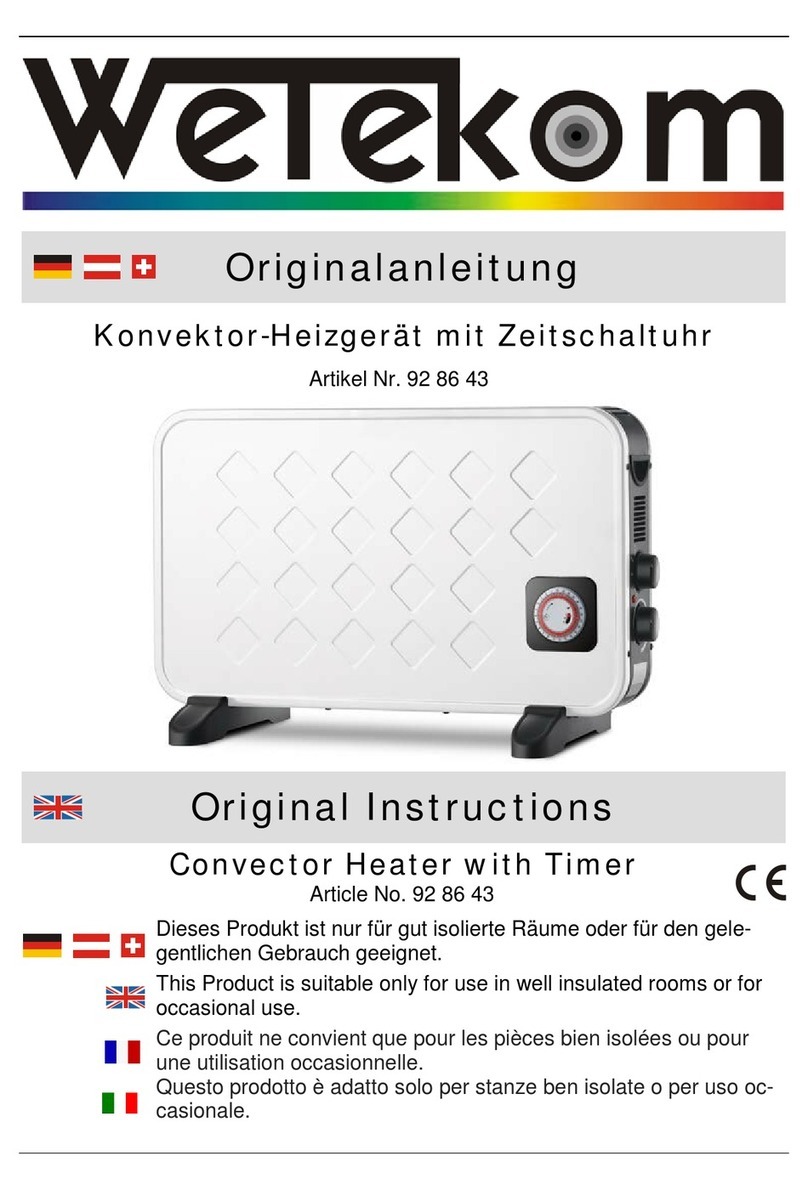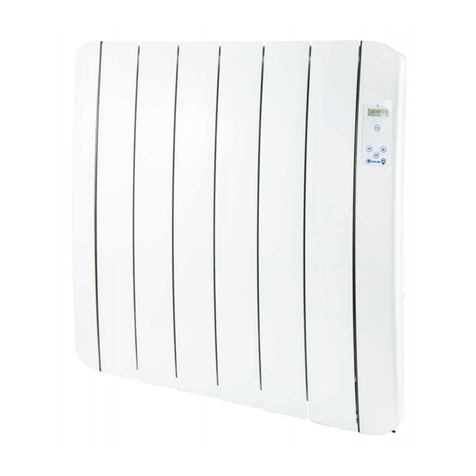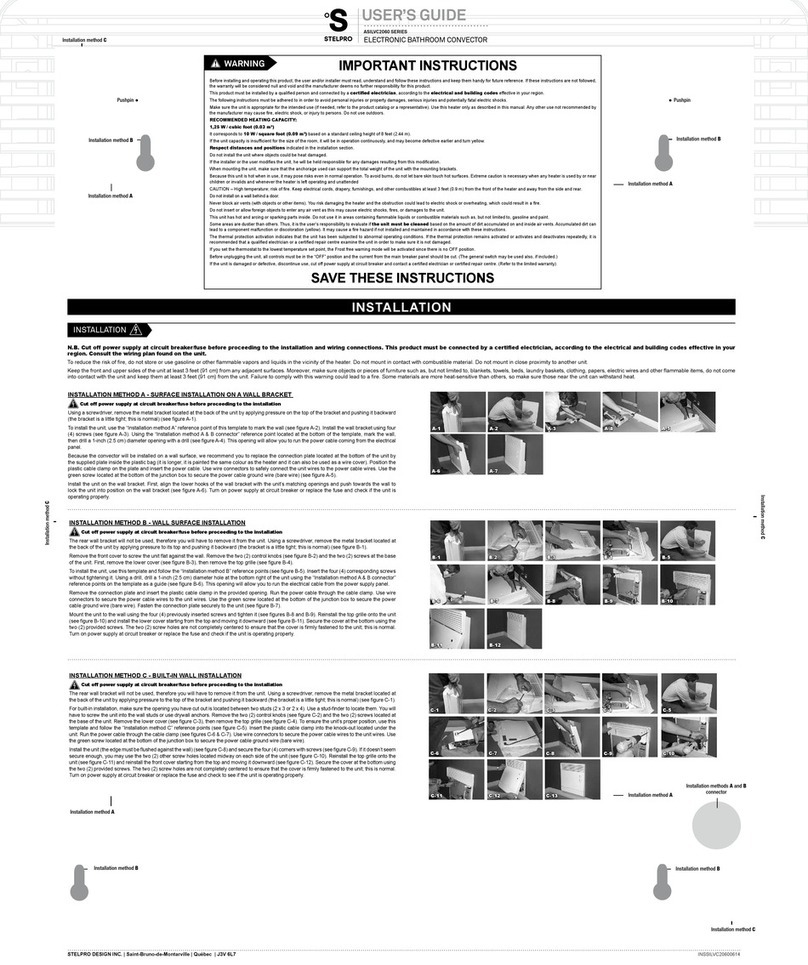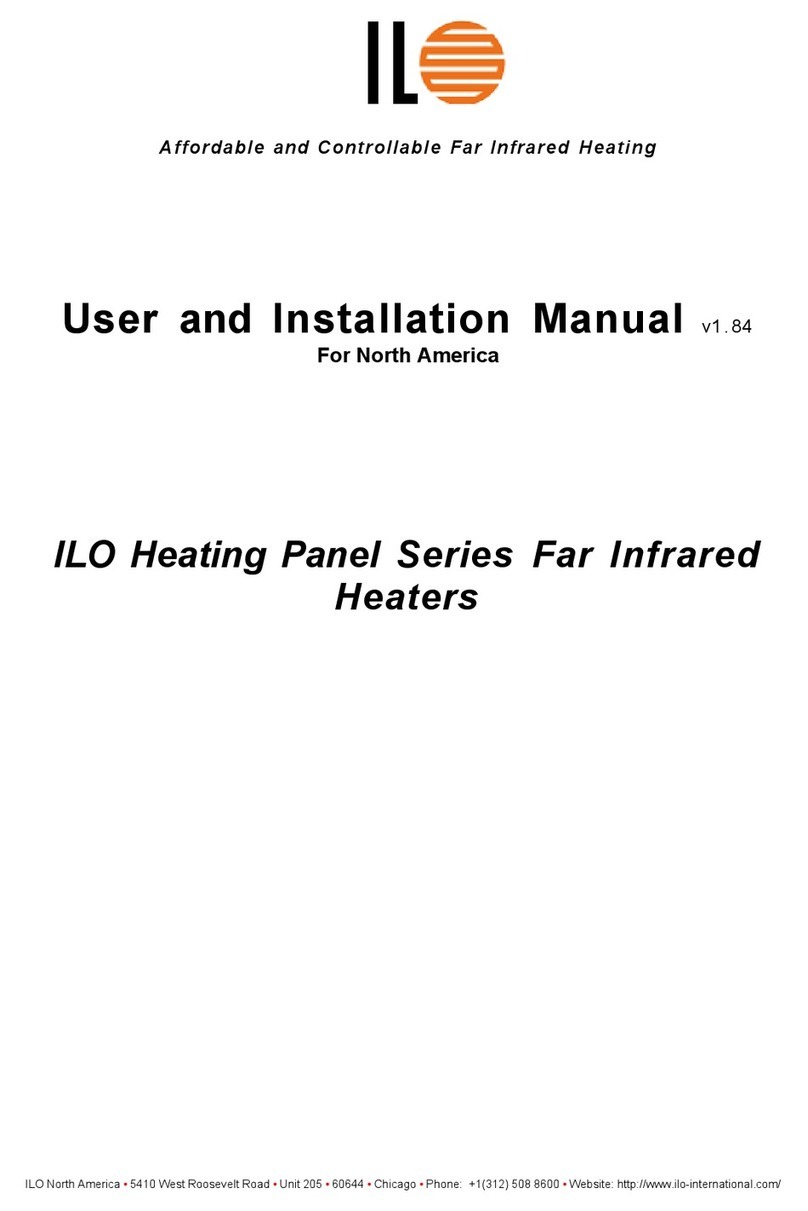
4
2. IMPORTANT NOTES
a. This appliance must be installed by a properly qualified (in accordance with National & Local Regulations) Installation Engineer.
b. The connection of this appliance and ventilation requirements (if any) are to be according to National & Local Codes.
c. This appliance does not normally require any purpose provided additional ventilation, however if it as been found necessary to
add a vent periodically check that it is free from obstruction.
d. Consult all Instructions before Installation and Use.
e. Do not throw rubbish on, or attempt to burn any materials on this appliance. Any Debris or Foreign Matter must be removed from
the fire.
f. Under No Circumstances must this fire be used if the Glass Panel is broken damaged or cracked or if the Door Seal is damaged.
g. The inner glass door, outer trim and outer glass door (if applicable) of this fire will become very hot during use, cloths or
combustible items must not be placed close to or on the fire.
Very Important: We recommend that a Fireguard conforming to BS8423 should be used for protection of Young Children
the Elderly, Infirm and Pets.
h. The appliance should be Serviced Annually in accordance with the Gas Safety & Uses Regulations.
i. Where the flue has been used for Solid Fuel it must be swept before Installation.
j. If at any time you smell gas or fumes turn the fire off and contact your Installer.
k. These Instructions must be left with the User for future reference.
l. During its first period of use any protective coatings and oils will burn out of the appliance and it is wise to ventilate the room for
the first few hours of use.
m. This appliance is fitted with an oxygen depletion sensing system, which automatically shuts off the gas supply to the fire if the
oxygen level in the room is depleted, due to lack of primary air, or obstructed flue (blocked chimney) that would lead to
incomplete combustion of the gas. It must not be tampered with and only replaced with a genuine Nu-Flame ODS.
n. In the event that the fire shuts down due to any reason, attempt to restart it. If there is a continuing problem, call in a properly
qualified specialist engineer.
o. There are no user replaceable parts in the appliance apart from the batteries.
p. The chimney should be regularly checked to ensure that all the products of combustion are entering the flue & that there is no
build up of soot. If there is, the appliance must be serviced.
q. Simulated logs and simulated bark chips, manufactured from refractory fibre, are supplied with this appliance. Do not use real
logs or real bark chips as this is dangerous. If the simulated logs or simulated bark chips need renewing please obtain suitable
replacements from a Nu-Flame Stockist.
r. The fire must be installed in accordance with the rules in force and these Instructions it must be installed into a builders opening
as detailed in these Instructions.
s. No combustible materials e.g. curtains must be closer than 500mm to the fire.
t. For Fire Surround Applications a 150mm (6”) combustible shelf can be fitted above the fire provided it is 350mm above the
Fireplace Opening.
u. The Fire can be installed into a suitably designed fire surround with a 150ºC Rating.
v. Take care with some Micro Marble Materials claiming a 150ºC Rating as they may give off odours, blister or discolour.
w. Ensure the Door Release Screwdriver is left with the customer and if possible show them how to open the door for cleaning and
how to secure the door after cleaning. When a Glass Outer Door is provided show the Customer how to Open The Door by
pulling open at the lower left side. Stress that this should only be done when the fire is cool.
x. Explain to the customer that over time some wall staining will occur and this is due primarily to particles of dust present in the hot
convection air circulating up and over the fire and sticking to the wall.
y. If a Wall Mounted Television is mounted above the fire you must take account of the Television Manufacturers Instructions.
The Installation requirements provided with these Instructions must be adhered to for such installations and are provided to
ensure an acceptable ambient temperature is provided above the fire.
y. In adverse weather conditions where high winds are experienced it is possible that products of combustion/smoke could be
blown down into the room, a condition known as Down Draught. You Must contact your Installer immediately if this is
experienced and turn the fire off and do not use it until the problem is corrected.
! WARNINGS & IMPORTANT NOTES ! THE THERMOSTATIC THERMOTRONIC CONTROL SYSTEM PROVIDES THE MEANS
FOR UNATTENDED OPERATION OF THE FIRE IF THE PROGRAMS OR THERMOSTATE SETTINGS
ARE USED - THIS COULD POSE A DANGER IF COMBUSTIBLE MATERIALS ARE TOO CLOSE TO
THE FIRE OR IF YOUNG CHILDREN, THE ELDERLY, INFIRM OR PETS ARE LEFT UNATTENENDED.
THE INNER GLASS DOOR AND/OR OUTER GLASS DOOR ON THESE FIRES WILL BECOME VERY
HOT DURING USE THEREFORE IT IS VITAL THAT GUARDING IS PROVIDED - SEE ITEM G. ABOVE.
THE SYNERGY RANGE HAS A UNIQUE BURNER SYSTEM WHERE THE FLAME SIZES AND COLOURS WILL CHANGE
& THE FIRE WILL ALSO MAKE POPPING & BURBLING NOISES LIKE A REAL FIRE
THE SYNERGY ELLESSE
USER INSTRUCTIONS
Health & Safety Advice
Refractory Ceramic Fibre (RCF)
Advice when working with Fuel Bed Components including Installing, Servicing and Disposal.
The Fuel Effect parts and possible Linings of this fire are made from Refractory Ceramic Fibre (R.C.F.) a Class 2 Carcinogen which is
a material designed for this Application. Excessive exposure to these types of materials may cause temporary irritation to eyes, skin
and respiratory tract. Therefore take care when handling these articles to ensure dust is kept to a minimum.
It is not necessary to wear protective clothing when handling these articles but we do recommend you follow the normal hygiene rules of
not smoking, eating or drinking in the work area, and always wash your hands before eating or drinking.
To minimise the release of RCF fibres during installation and servicing a HEPA filtered vacuum is recommended to remove any dust
accumulated in and around the fire both before and after working on it.
When Servicing and if replacing these parts we do not recommend they are broken up but are sealed within a heavy duty polythene
Bag and labelled as “RCF waste”. This is not classified as “hazardous waste” and may be disposed of at a local licensed landfill site.








