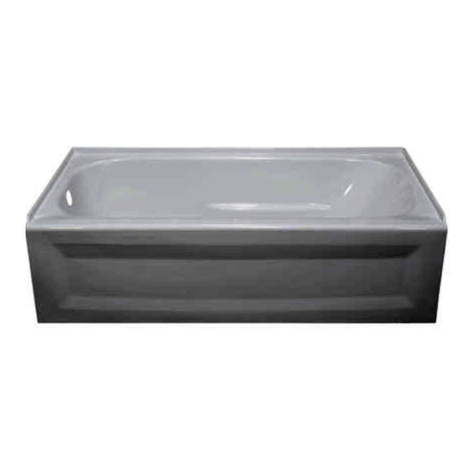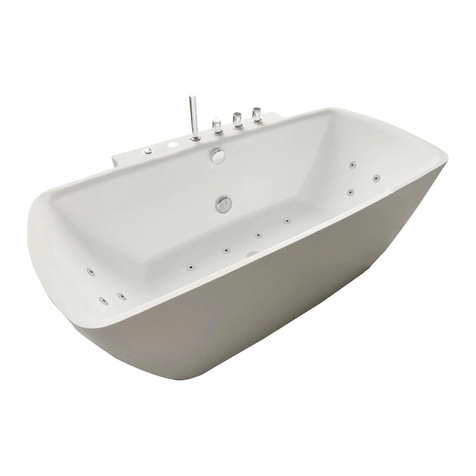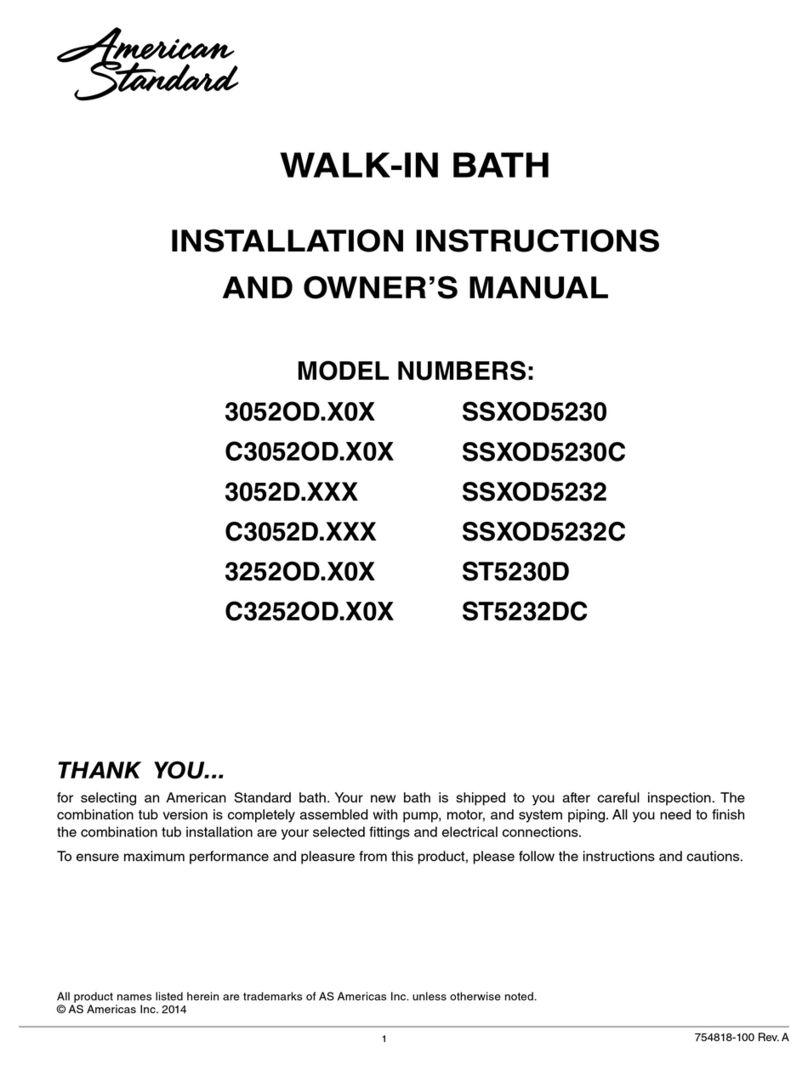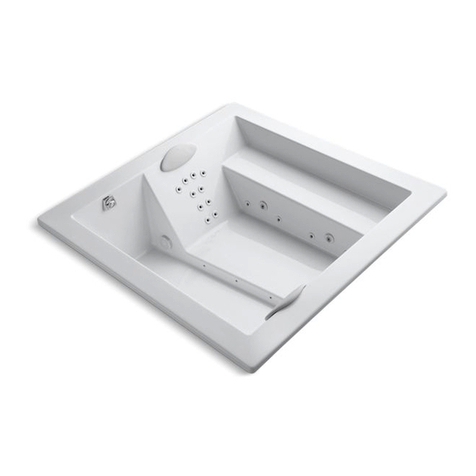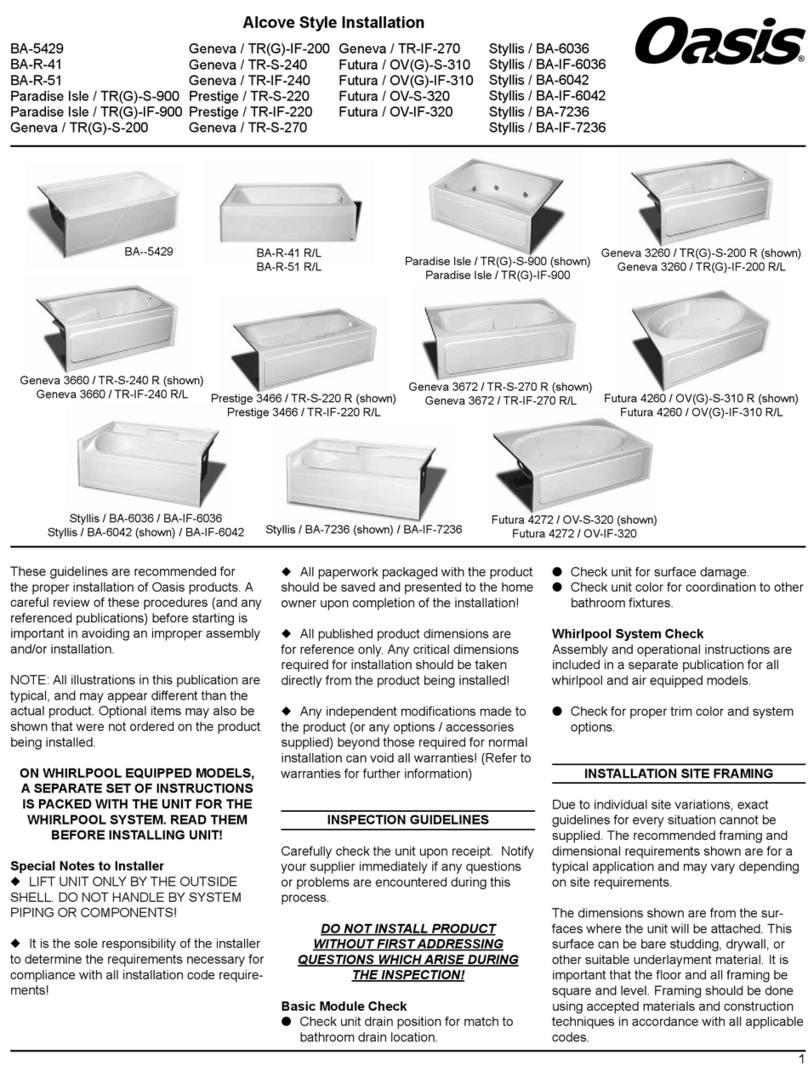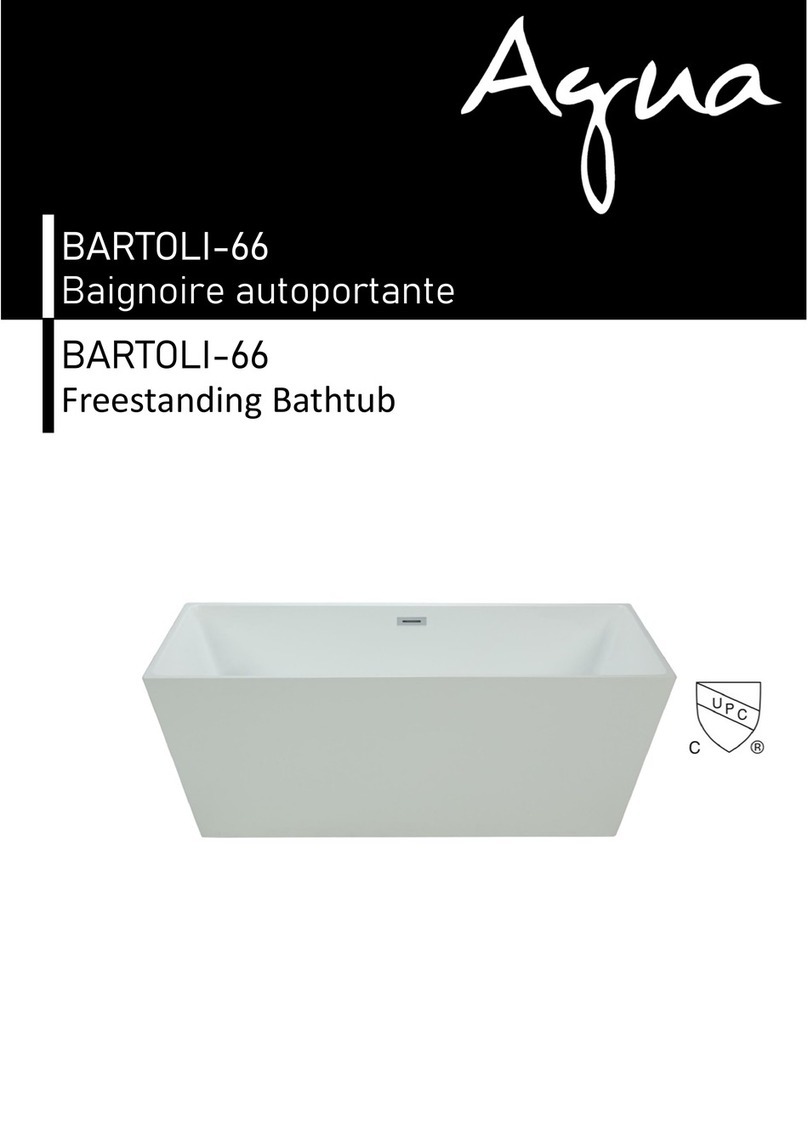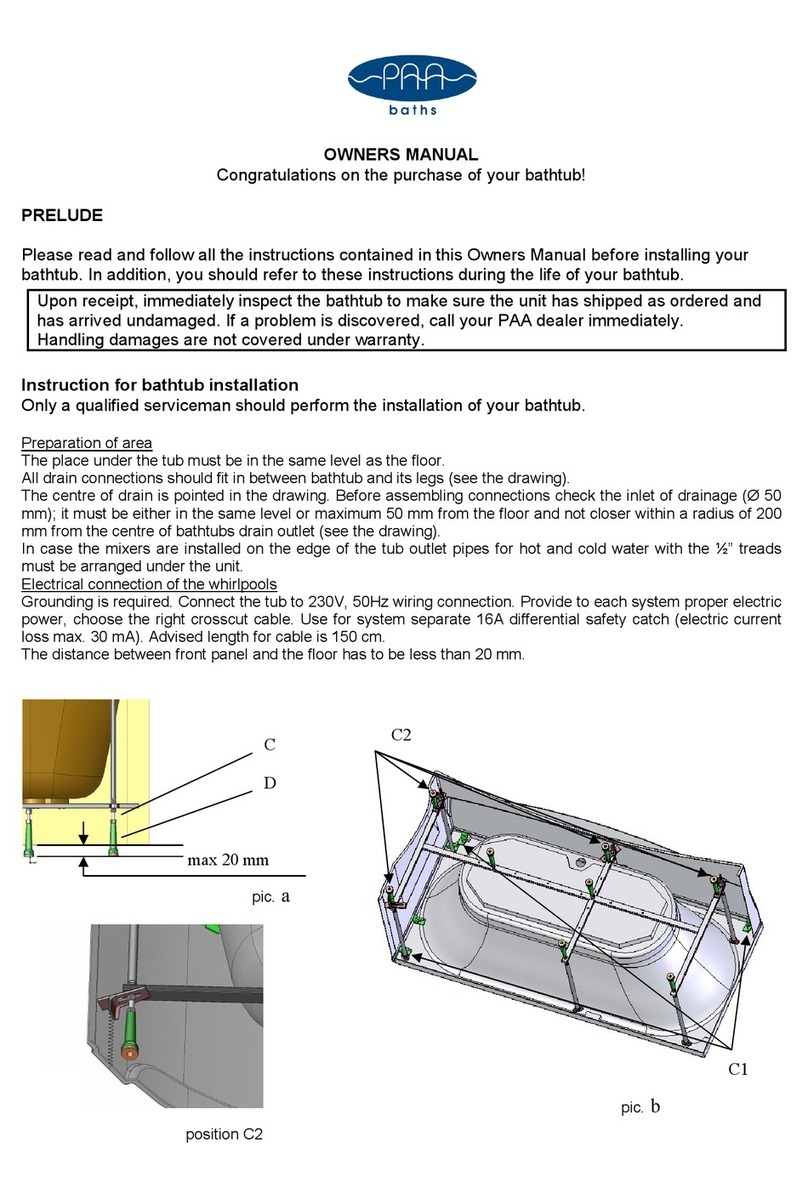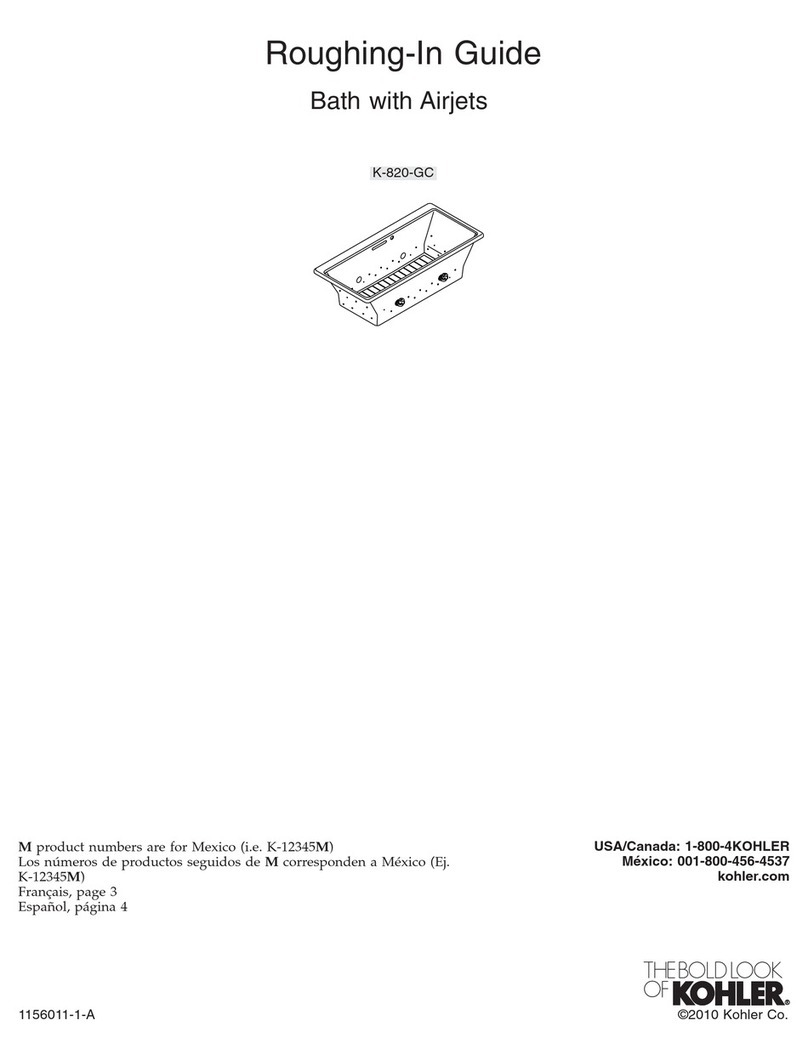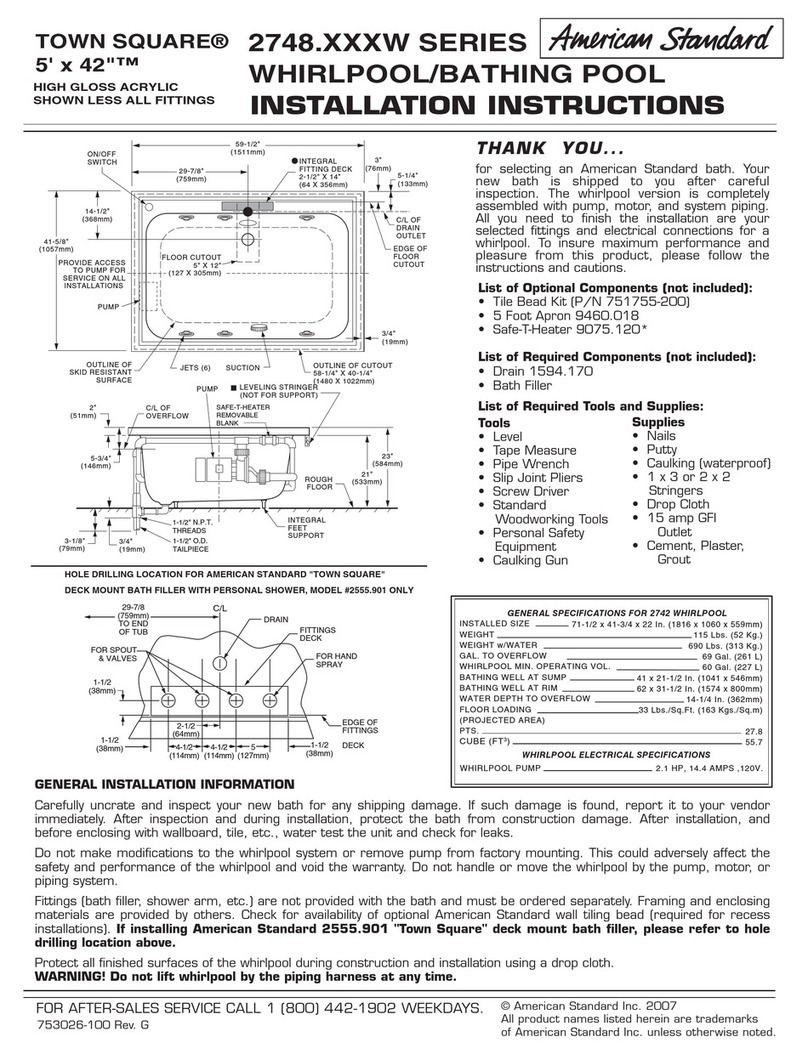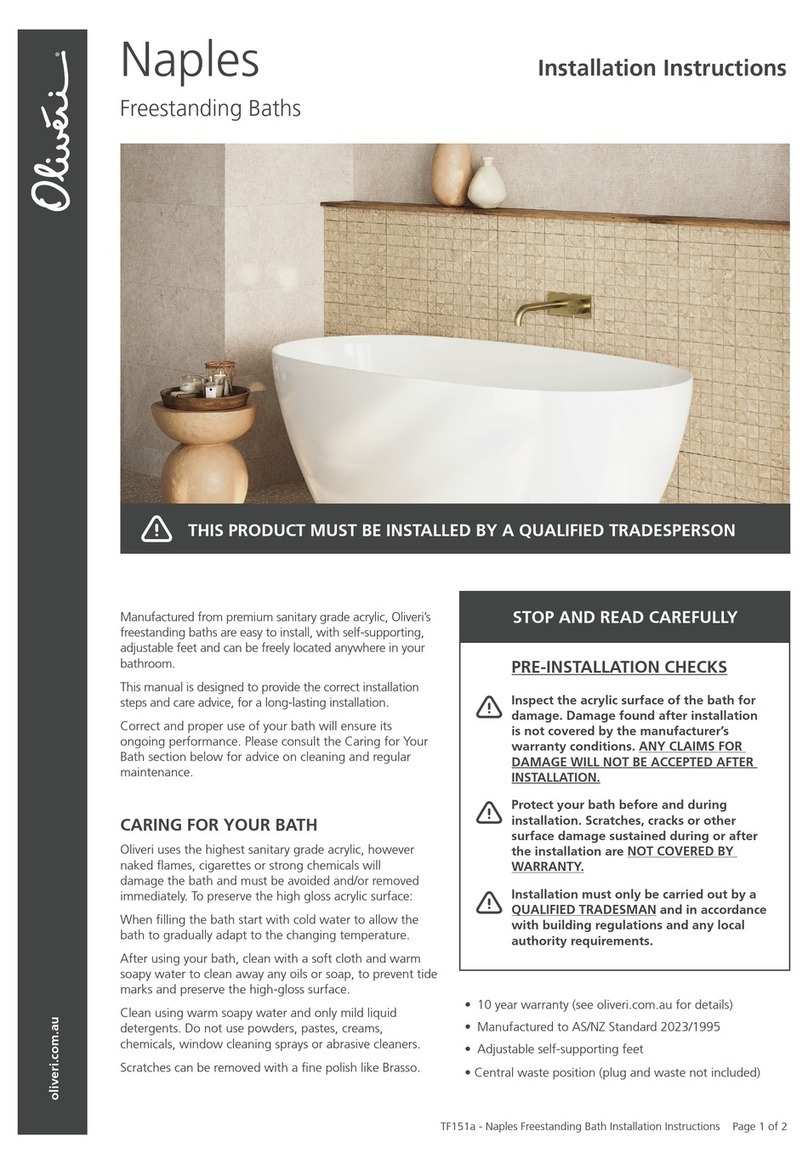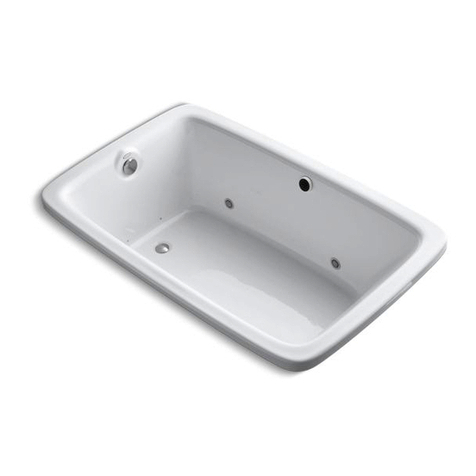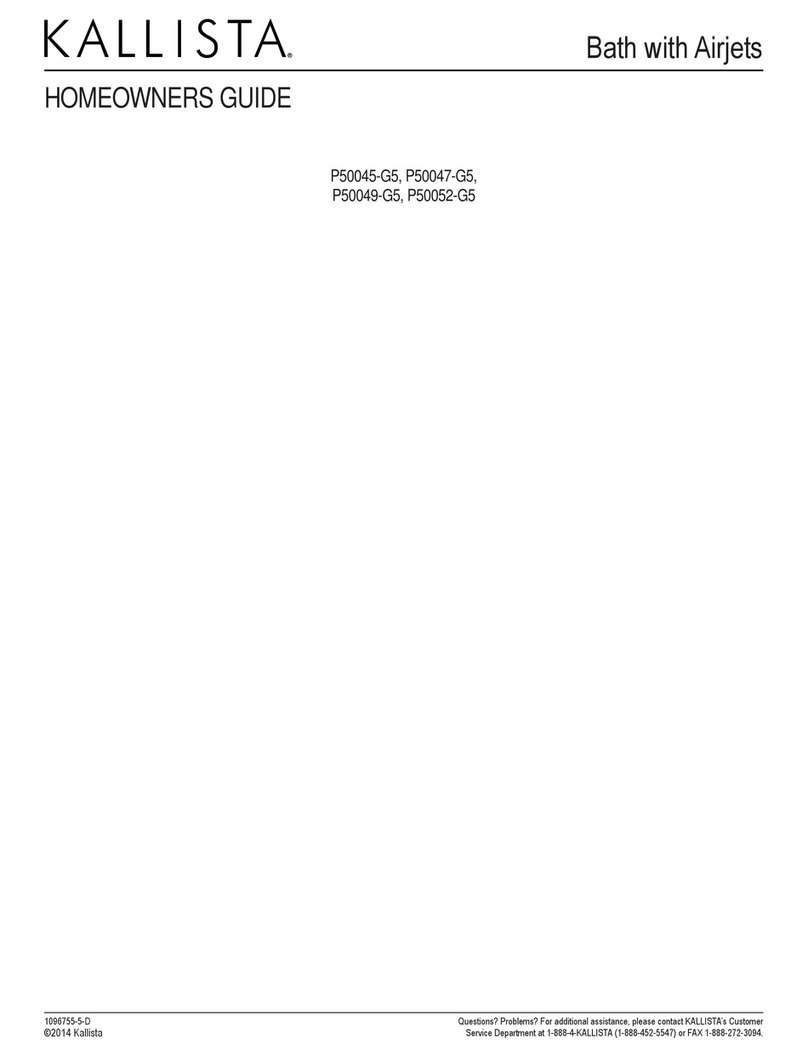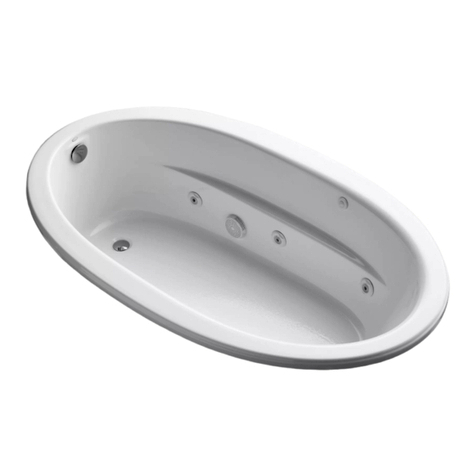
7
INST-0720.02 / 101514
Oasis Lifestyle, LLC - 1400 Pidco Drive - Plymouth, Indiana 46563
Oasis Lifestyle Product Assurance Program
Bathing and Shower Unit Structure & Surface Finish Limited Warranty
OasisLifestyleprovidesaperformanceassuranceprogramforunitstructuralintegrityandsurfacenishcoveringave
(5) year period from the date-of-purchase on GELCOAT, and covering a ten (10) year period from the date-of-purchase on
VACUUM FORMED ACRYLIC product, for the original purchaser and subsequent consumer. This Oasis limited warranty pro-
gramaddressesspecicdefectsintheproduct,andtheworkmanshipassociatedwiththemanufactureoftheOasisbathing
andshowerproduct.Thespecicdefectscoveredmustresultinasignicantlyalteredappearanceand/oraffecttheintended
performance standards for the product under normal residential use.
Hydro-Massage Systems (water recirculation & air), Option & Accessories Limited Warranty
Oasis Lifestyle provides a performance assurance program for their hydro-massage systems (herein called ‘system’), and
their options and accessories covering a two (2) year period from the date-of-purchase for the original purchaser and subse-
quentconsumer.ThisOasislimitedwarrantyprogramaddressesspecicdefectsinthesystemcomponents,andthework-
manship associated with the assembly of the systems, along with offered options and accessories installed by Oasis, on an
Oasisunit.Thespecicdefectscoveredmustresultinasignicantlyalteredappearanceand/oraffecttheintendedperfor-
mance standards for the system, the option and/or the accessory.
Duringthecoverageperiod,Oasiswill,atitsdiscretion(followingavericationbyanauthorizedOasisrepresentative),either
provideserviceorsupplyareplacementproductwithoutcharge,butexcludinganycostassociatedwiththetransportation,
removalofand/orreinstallationoftheunit(module).FailuretoallowrequestedinspectionbyanauthorizedOasisrepresenta-
tive,and/orfailuretoprovideadequateaccessibilityforanauthorizedinspection,and/orserviceperformedpriortodocument-
edauthorizationfromOasisLifestyle,LLC.,maydelayservice,and/orpossiblyterminateanywarrantycoverage,andremove
any liability to Oasis Lifestyle, LLC.
This ‘Product Assurance Program’ does not cover service resulting the following:
a) Impropereldinstallationoftheproduct,system,option,accessory,and/orsurroundingstructure
modications,and/orutilityserviceconnectionsbeyondtherecommendationssuppliedbyOasisandwithinthe
scope of applicable codes and ordinances; or
b) Carelessness,damage,abuse,misuse,negligence,impropercare,re,ood,oractsofGod;or
c) Non-conforming use, including any use beyond those intended for the product, system, option and/or
accessory, including failure to follow the Prescribed Care and Maintenance Instructions; or
d) Anyunauthorizedalterationsormodicationstotheproduct,system,option,accessoryand/ortheindividual
parts or components supplied by Oasis.
e) Any surface and/or component staining, discoloration, component failure and/or build-up caused as a result of
water chemistry or water quality at the site.
f) Service resulting from normal use and wear for the product, system, option and/or accessory.
Repairorthesupplyingofreplacementproductand/orcomponents,underthislimitedwarrantyprogram,shallbetheex-
clusive remedy. Oasis Lifestyle, LLC., shall not be liable for any incidental or consequential damages, including damages to
thebuilding/structure,thecontents,theoccupants,orbreachofanyexpressedorimpliedwarranties.OasisLifestyle,LLC.,
doesnotrecognize,norauthorizesanypartytoprovideimpliedorwrittenwarrantiesregardingaproduct,system,optionand/
oraccessoriestnessforaparticularpurpose,normodifythetermsofthelimitedwarrantybeyondthosestated.
Somestatesdonotallowtheexclusionorlimitationofincidentalorconsequentialdamages,orallowlimitationsonthedura-
tionofanyimpliedwarranty.Therefore,theaboveexclusionsand/orlimitationsmaynotapply.
THIS WARRANTY PROVIDES SPECIFIC LEGAL RIGHTS, WHICH CAN VARY FROM STATE-TO-STATE.
800.638.8556
HomeInnovation.com
The manufacturer represents that the product to which this
label is affixed (a) duplicates samples independently
tested by Home Innovations Research Labs and certified
to conform to the requirements of HUD UM Bulletin 73a
and the appropriate ANSI Z124 and ICC/ANSI A117.1
standards, and (b) has been manufactured under quality
controls deemed appropriate by the manufacturer and
periodically reviewed by the certifier.
Oasis Lifestyle, LLC
Plymouth, IN
6006
800.638.8556
HomeInnovation.com
The manufacturer represents that the product to which this
label is affixed (a) duplicates samples independently
tested by Home Innovations Research Labs and certified
to conform to the requirements of HUD UM Bulletin 73a
and the appropriate ANSI Z124 and ASME A112.19.7
standards, and (b) has been manufactured under quality
controls deemed appropriate by the manufacturer and
periodically reviewed by the certifier.
Oasis Lifestyle, LLC
Plymouth, IN
6006
®
