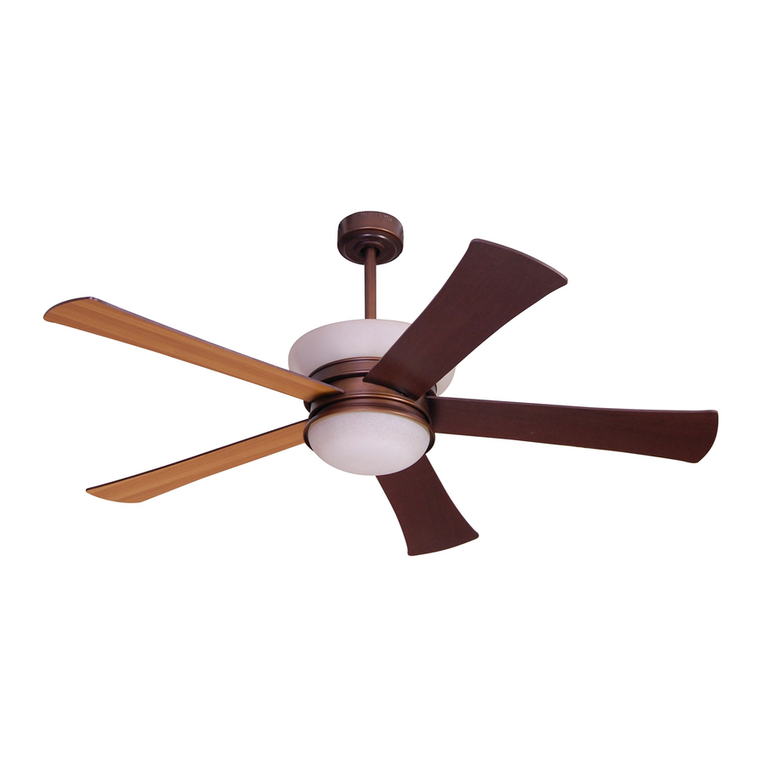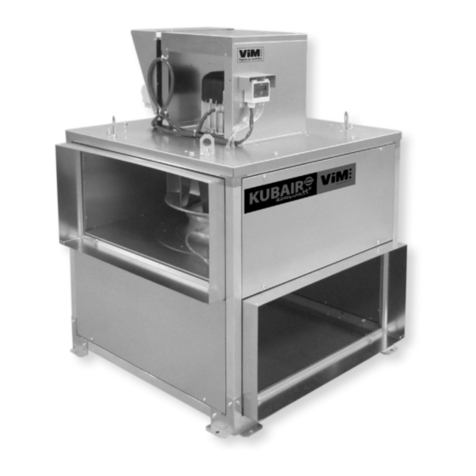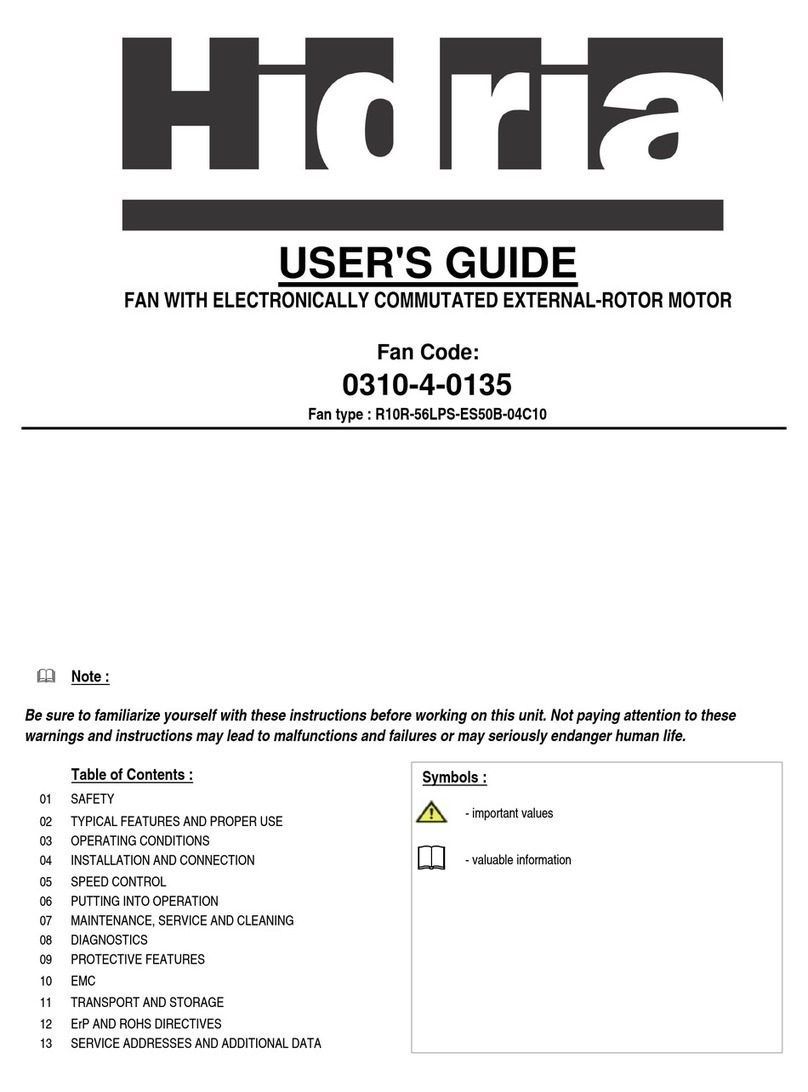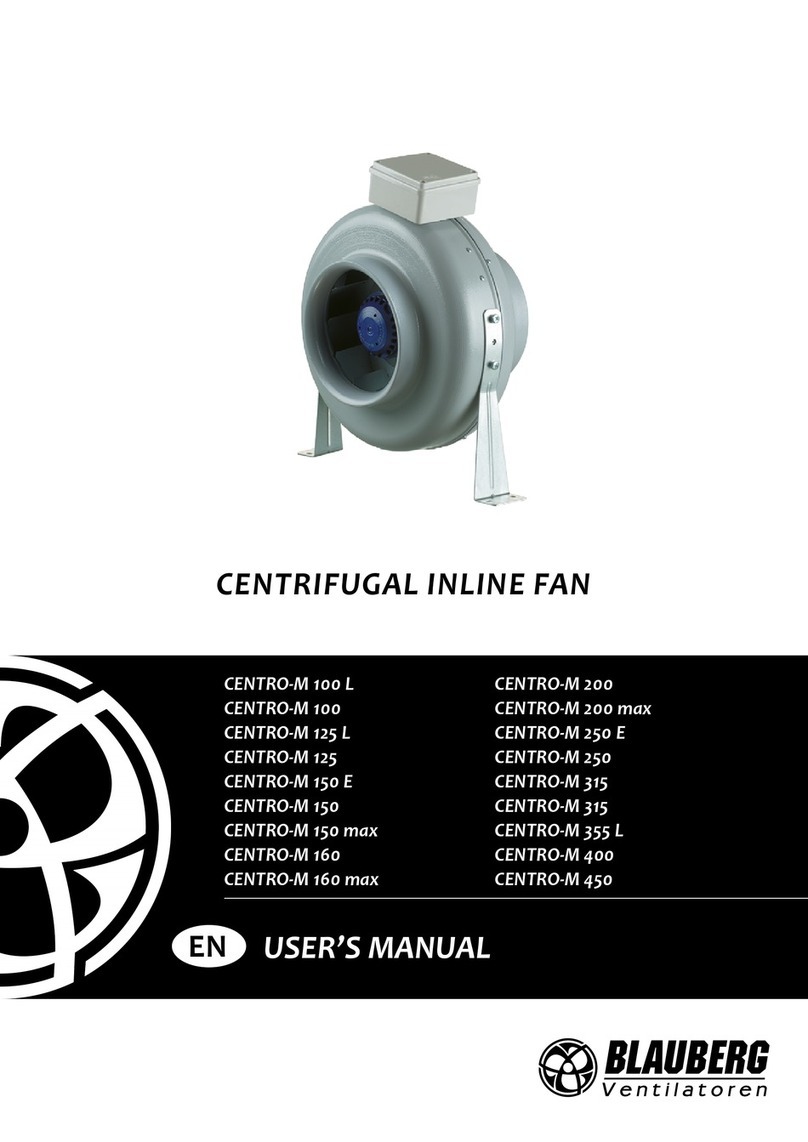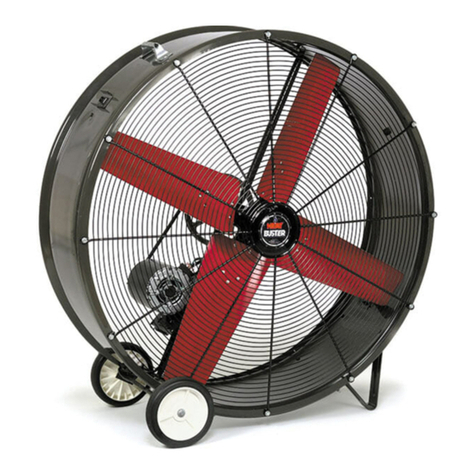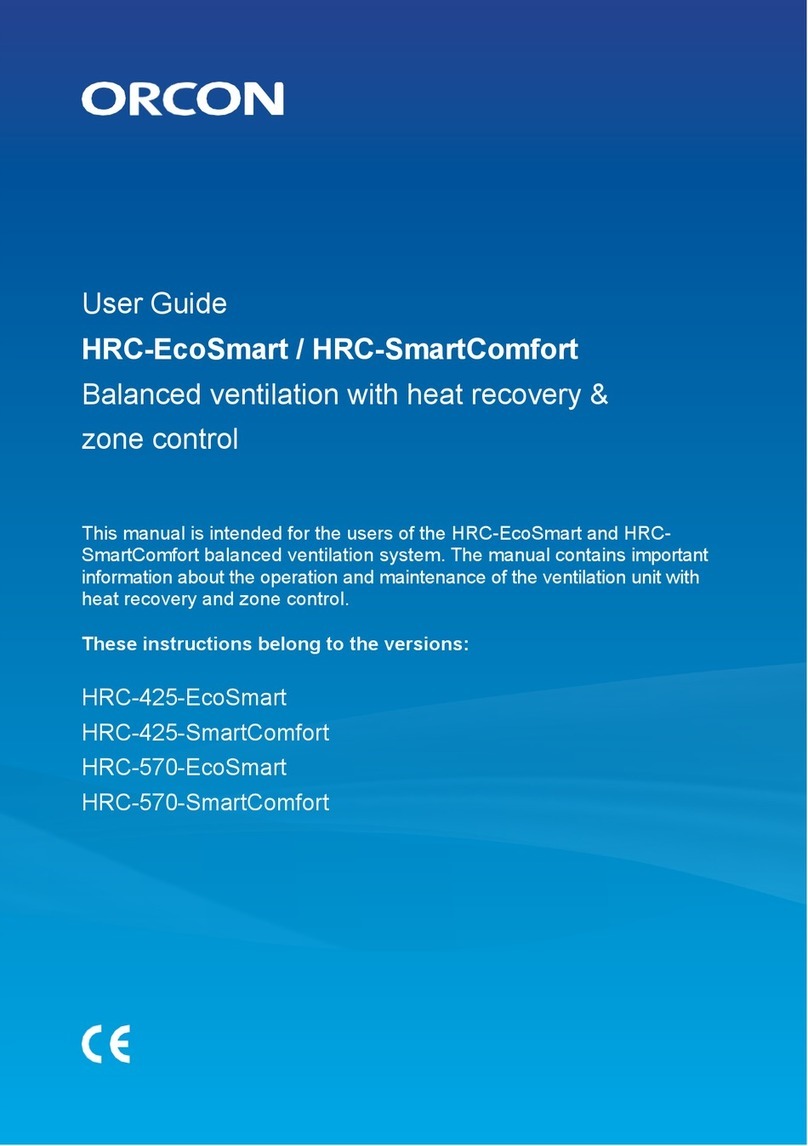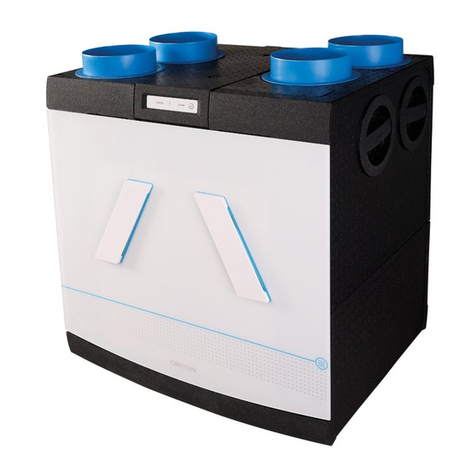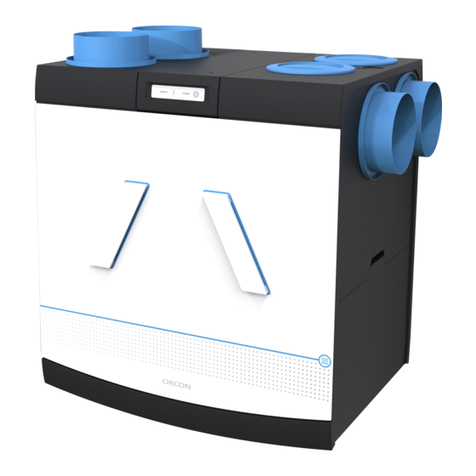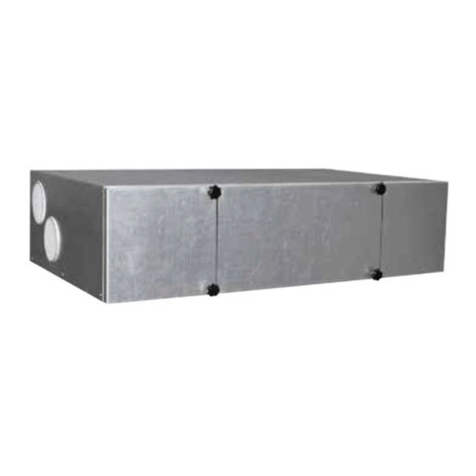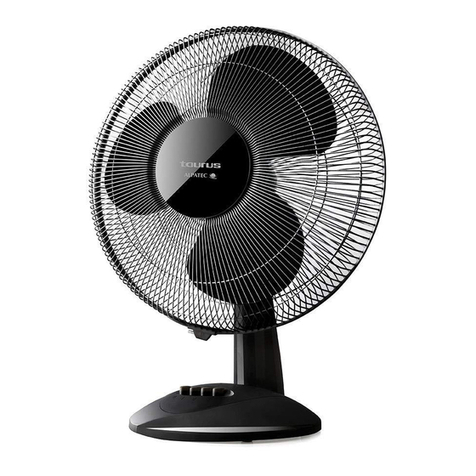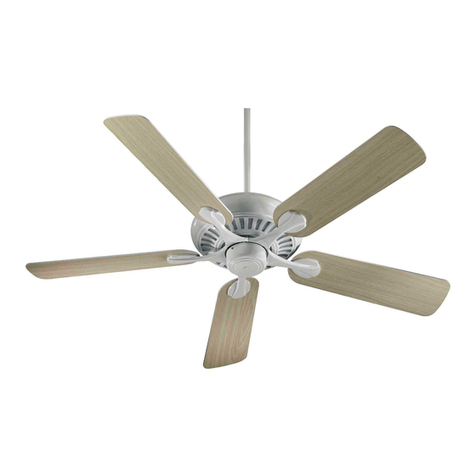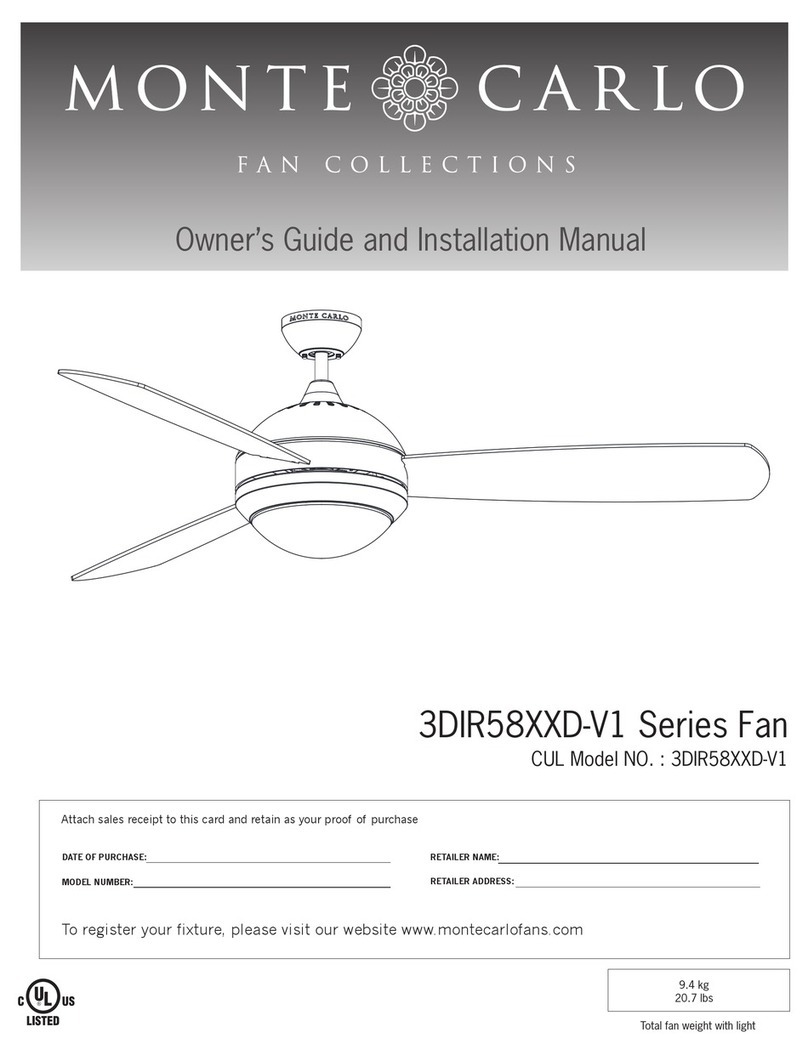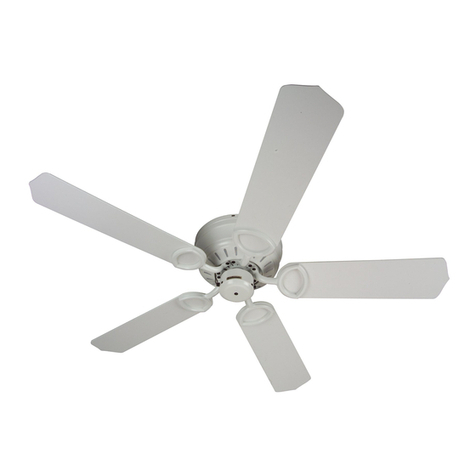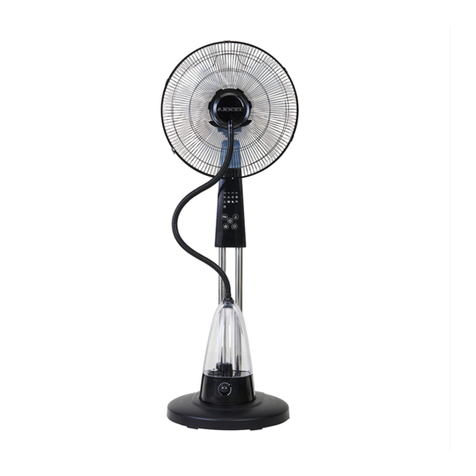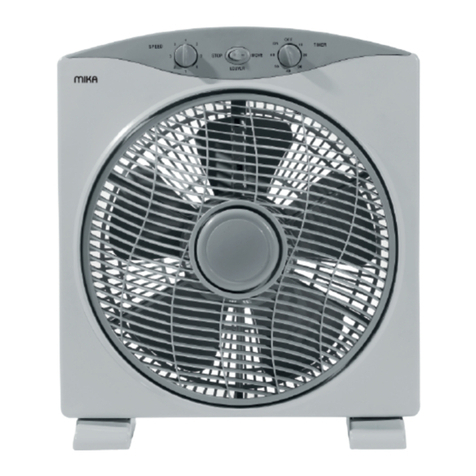
10
4. Installation
4.1 Brief installation instructions
Step-by-step assembly:
1. Mount the wall bracket level on a wall with sufficient mass (200 kg/m2) with the
supplied bolts and plugs, or mount the unit on the optional base in the case of
floor mounting
2. Mount the Orcon extractor and supply valves in the various rooms
3. Configure the unit in the desired direction (see Chapter 4.3)
4. If desired, replace the earthed power cord with a perilex power cord
5. Set the required flow rate with the help of the DIP switches on the main circuit
board (see Chapter 6)
6. Hang the unit on the wall bracket, or position the unit with the base in the
desired location
7. Adjust the levelling feet so that the unit is hanging (wall mounting) or standing
(floor mounting) level
8. Install 2 silencers of at least 1 metre (ducts to and from interior spaces)
9. Mount the ventilation ducts and conduits with as little air resistance as possible
and free from leaks. Make sure no residual material from the pipes is able to reach
the device.
10. Mount the condensation extractor (preferably dry siphon) under the unit
11. Mount the desired remote controls, CV-3 switch (for perilex) and/or CO2 sensors
(see Chapter 5)
12. Switch on the voltage of the HRC-EcoMax or HRC-MaxComfort unit
13. Report separately supplied remote controls and/or CO2 sensors on
(see Chapter 5), the supplied remote control is already registered to the unit as
standard
4.2 Installation instructions
The HRC must be installed in compliance with:
• Quality requirements for residential ventilation systems, ISSO 61 quality requirements
for balanced ventilation in homes, ISSO 62
• The capacity calculation in compliance with the Netherlands Building Decree
• Requirements for ventilation of buildings - determination methods for new buildings
NEN 1087:2018
• The safety provisions for low-voltage installations, NEN 1010
• The requirements for connection to indoor drainage - design and implementation
guidelines, NTR 3216:2012. Any additional requirements from the local energy
companies
• The installation instructions for the HRC-EcoMax and/or HRC-MaxComfort
index

