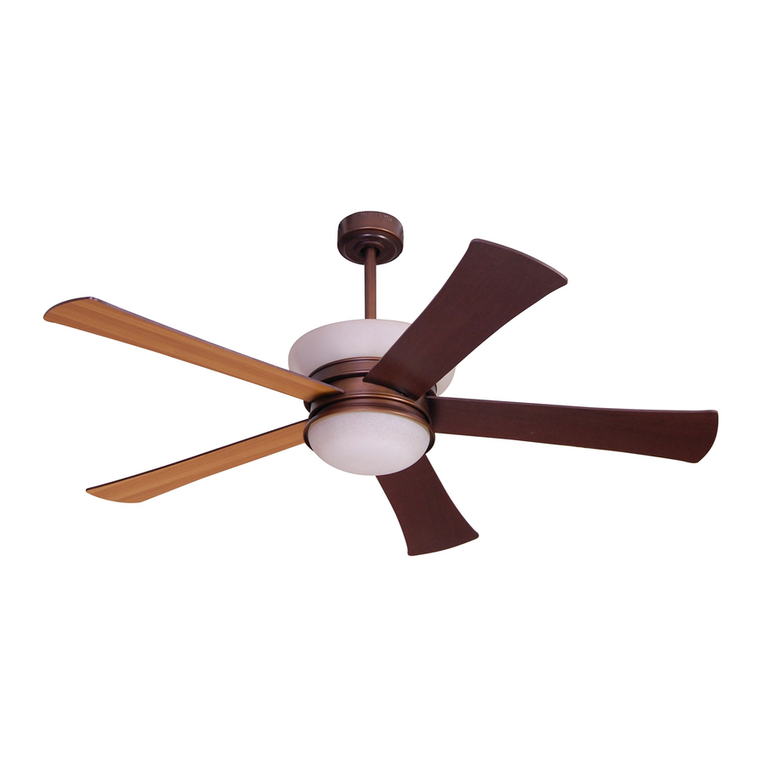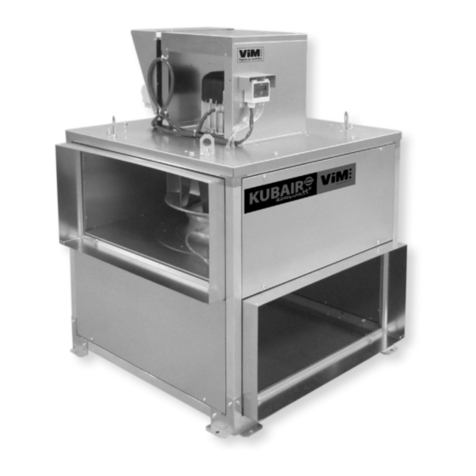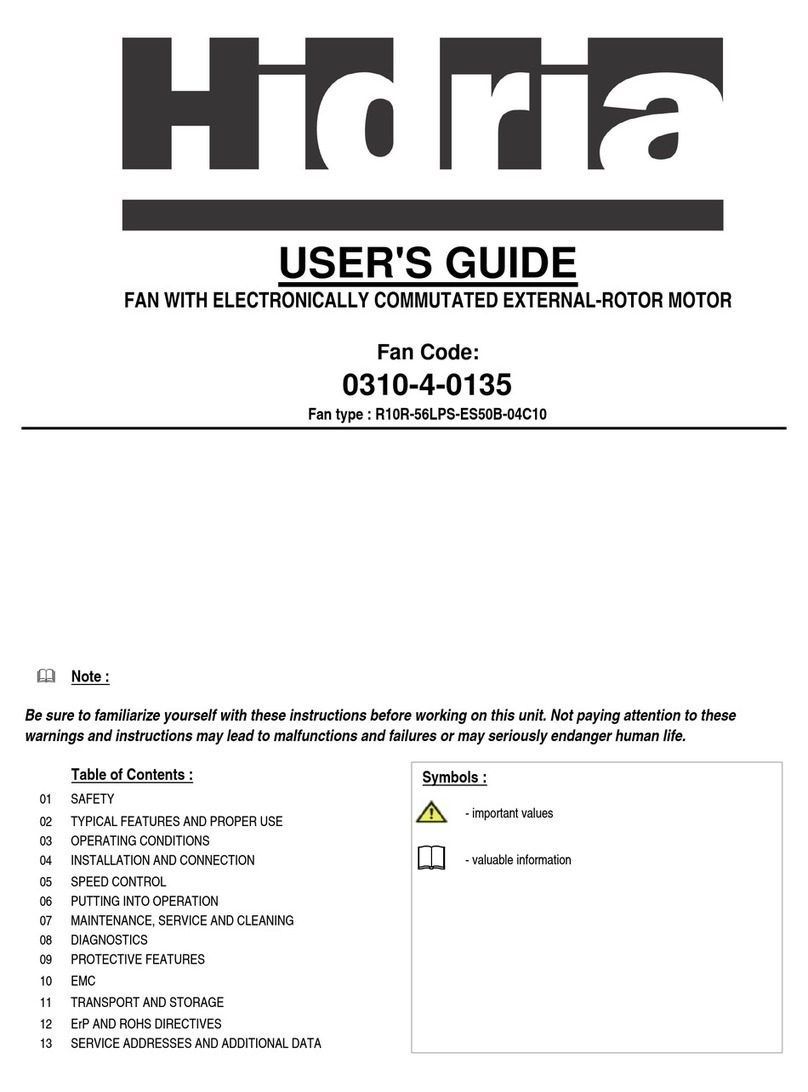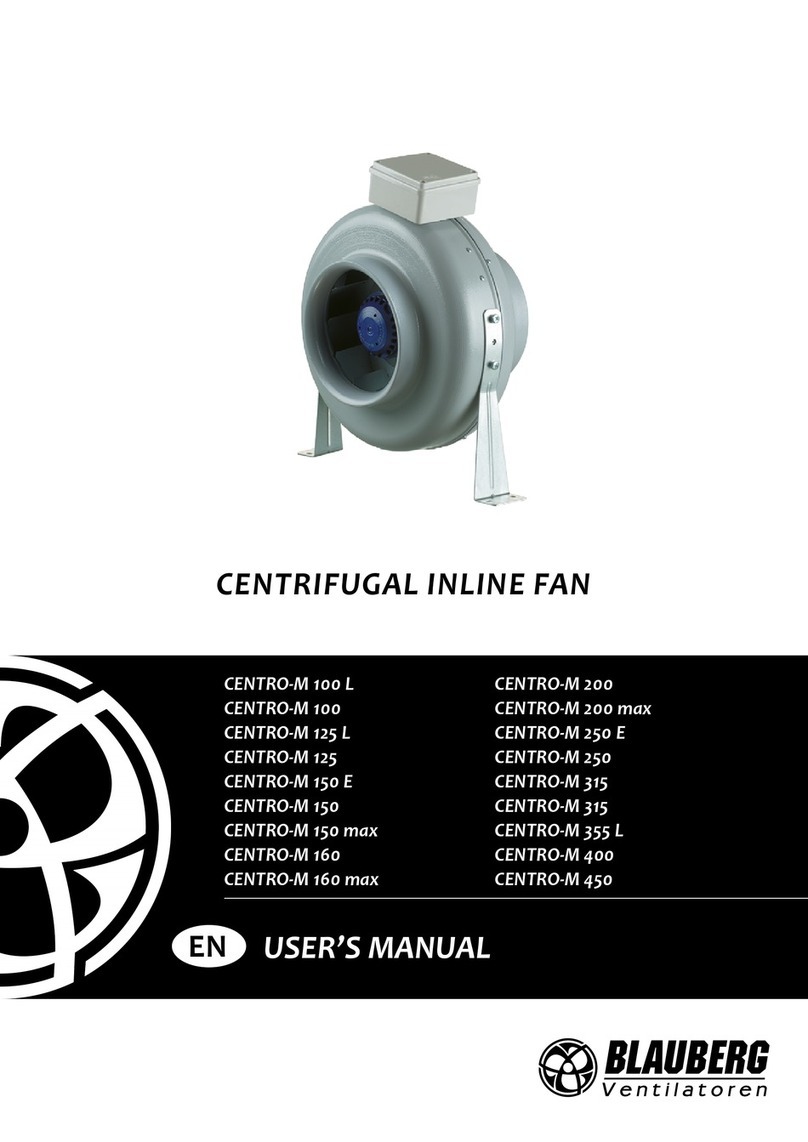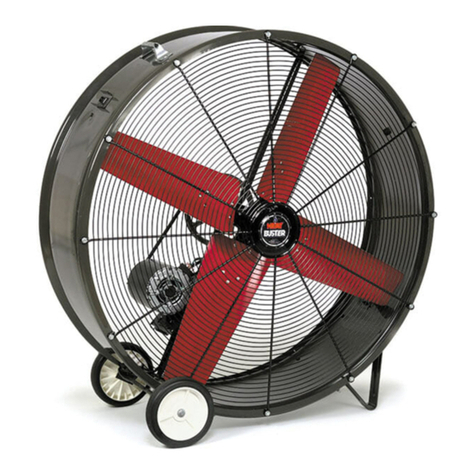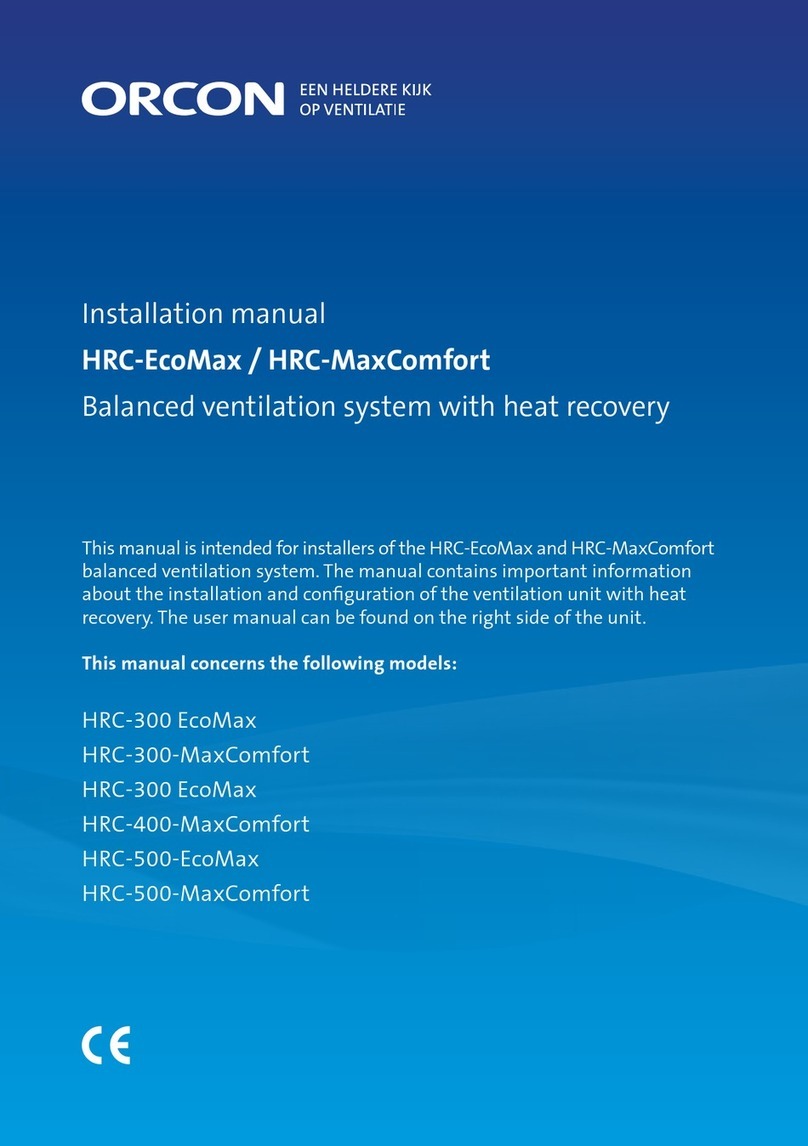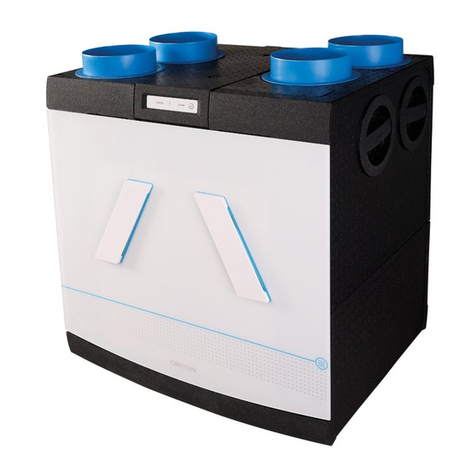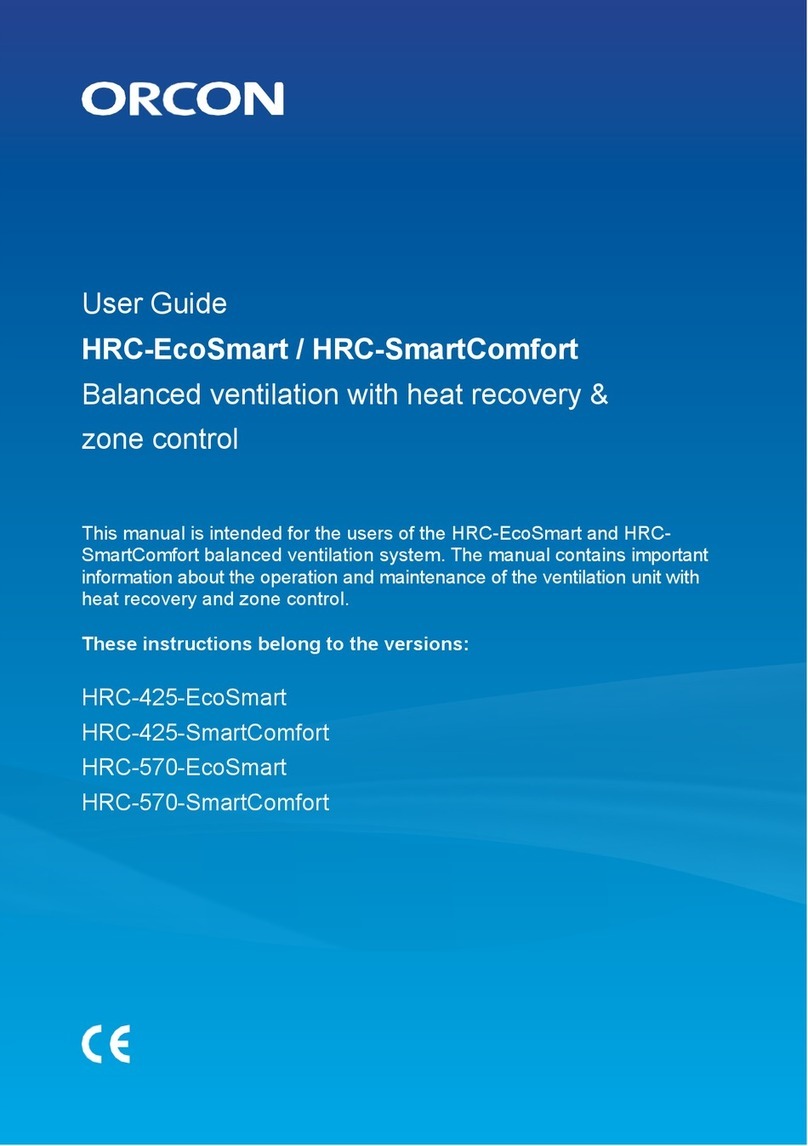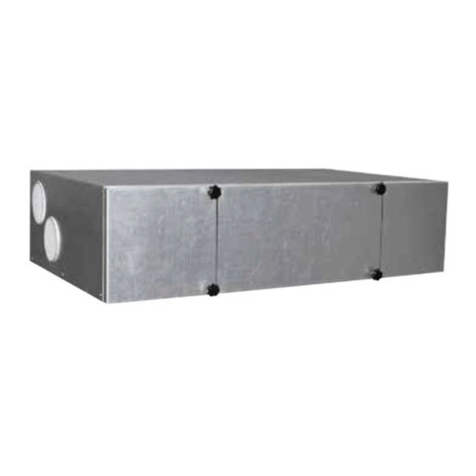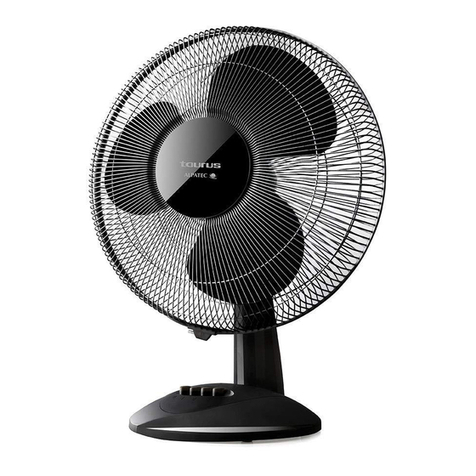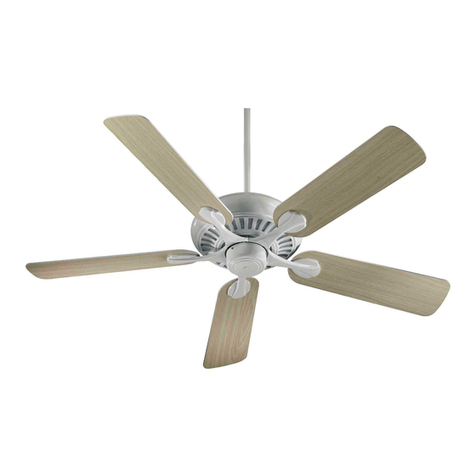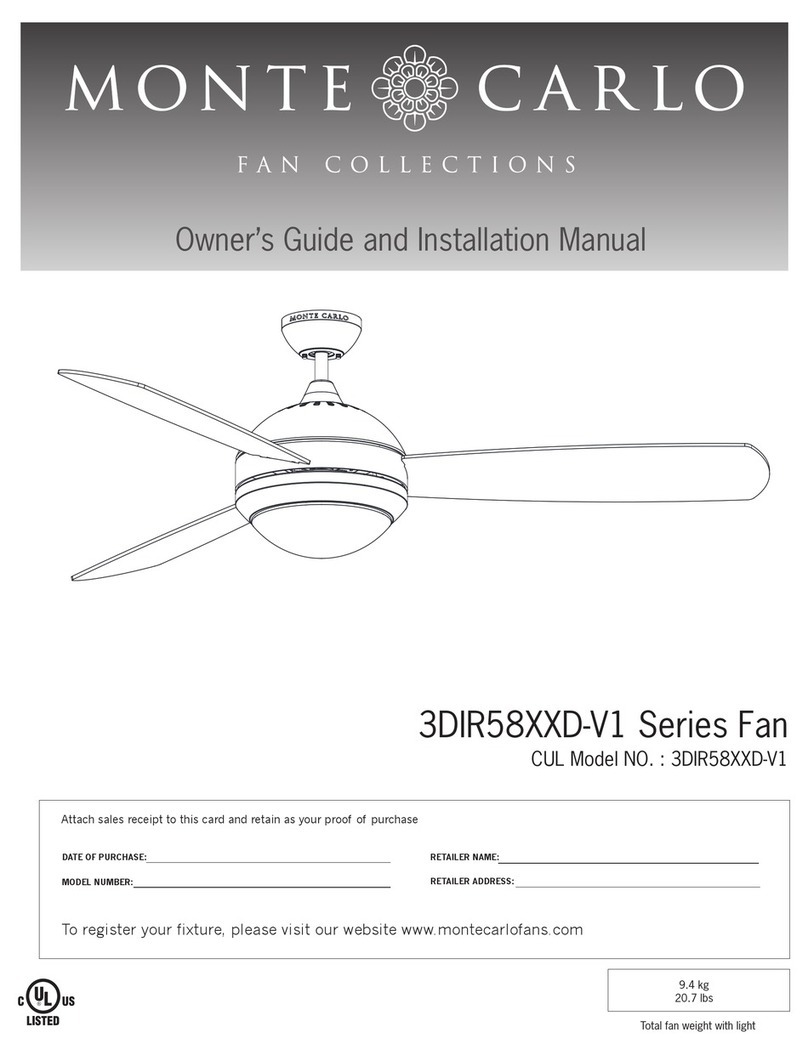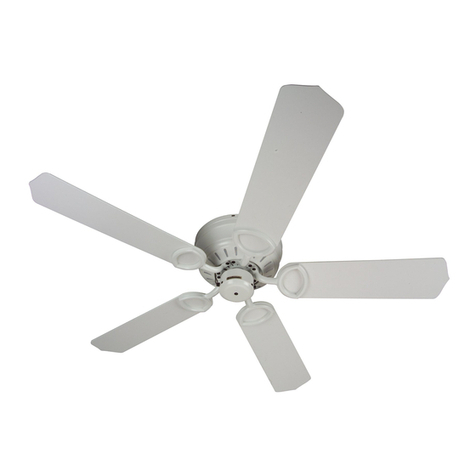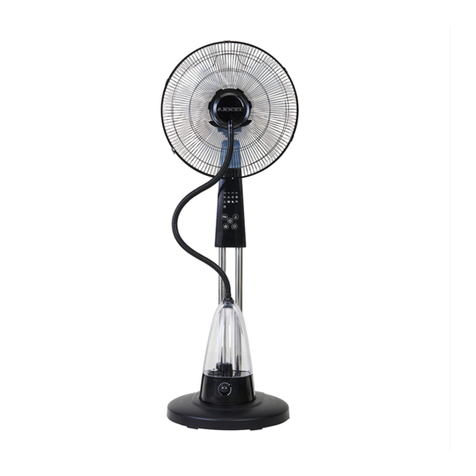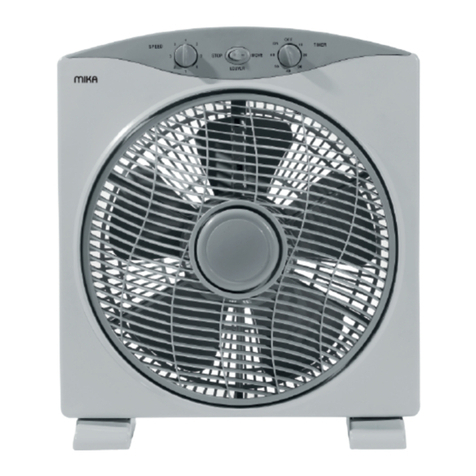3.2.Appliance operation
Zone control
The HRC-EcoSmart and HRC-SmartComfort are equipped with two zone valves.
With these, the supply air can be divided over two different zones. The CO2 sensors,
which are placed in the two zones, determine where ventilation is required. By
applying zone control, ventilation is minimised in rooms where it is not necessary
and maximised where it is. This results in a considerable reduction in energy
consumption and noise, creating a pleasant indoor climate.
Bypass
In summer situations, or when heat recovery is not desired, the air is not led
through, but past the heat exchanger thanks to a bypass module. This makes it
possible to ventilate the house with fresh outside air during the night in summer, so
that the house is relatively cool again in the morning. The bypass opens when the
indoor temperature exceeds the comfort temperature of 23°C and the outdoor
temperature is higher than 15°C.
Frost protection
When the outside temperature is around freezing point in winter, it is possible that
ice will form in the exchanger. To prevent this, the HRC will heat the exchanger in
time using the warm air from the house. To do this, the unit will temporarily create
an imbalance between the supply and return air fans.
In the SmartComfort versions, the built-in pre-heater will kick in and temporarily warm
up the cold incoming outside air to prevent freezing.
Constant volume
The fans are equipped with a constant volume control. This ensures that,
regardless of the resistance in the system, the fans always ventilate the set air
volume. In this way, the supply and return flows are always balanced and the user is
assured of sufficient air and the heat exchanger operates at maximum efficiency.

