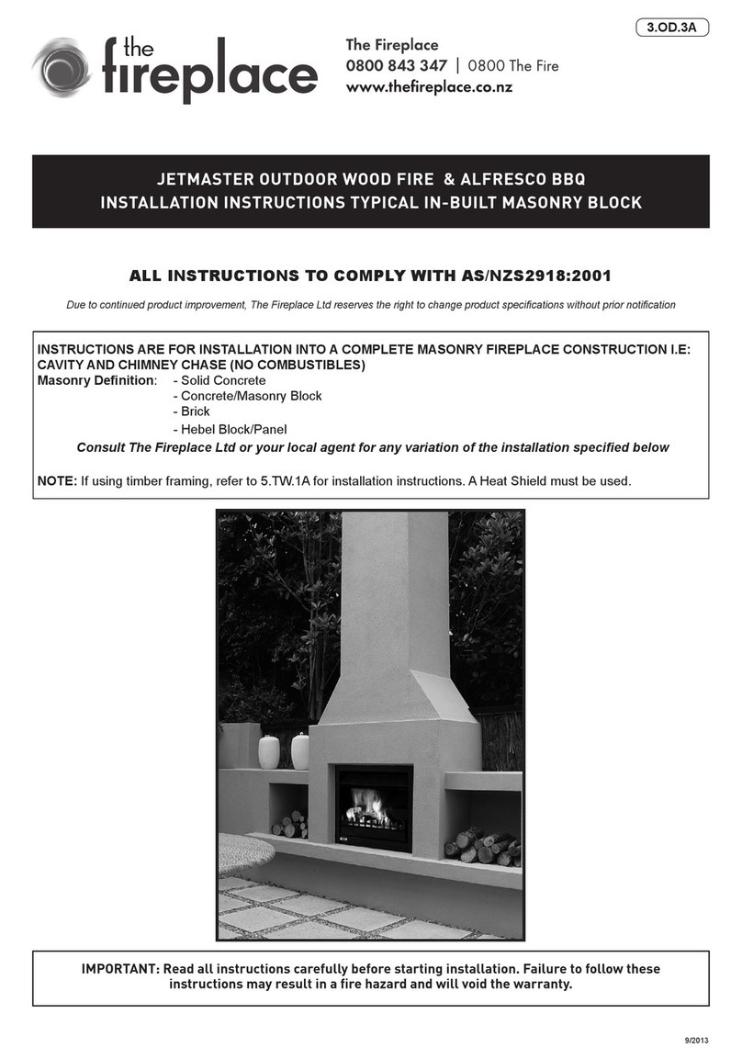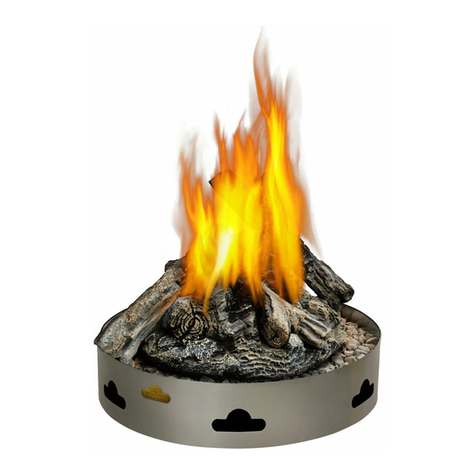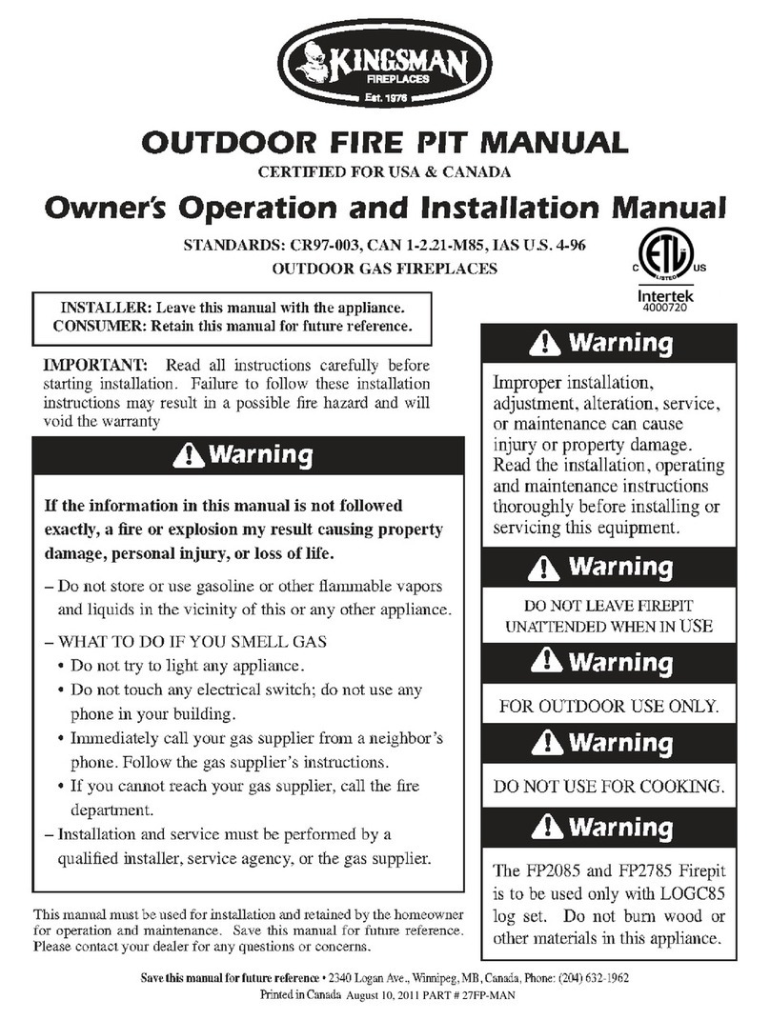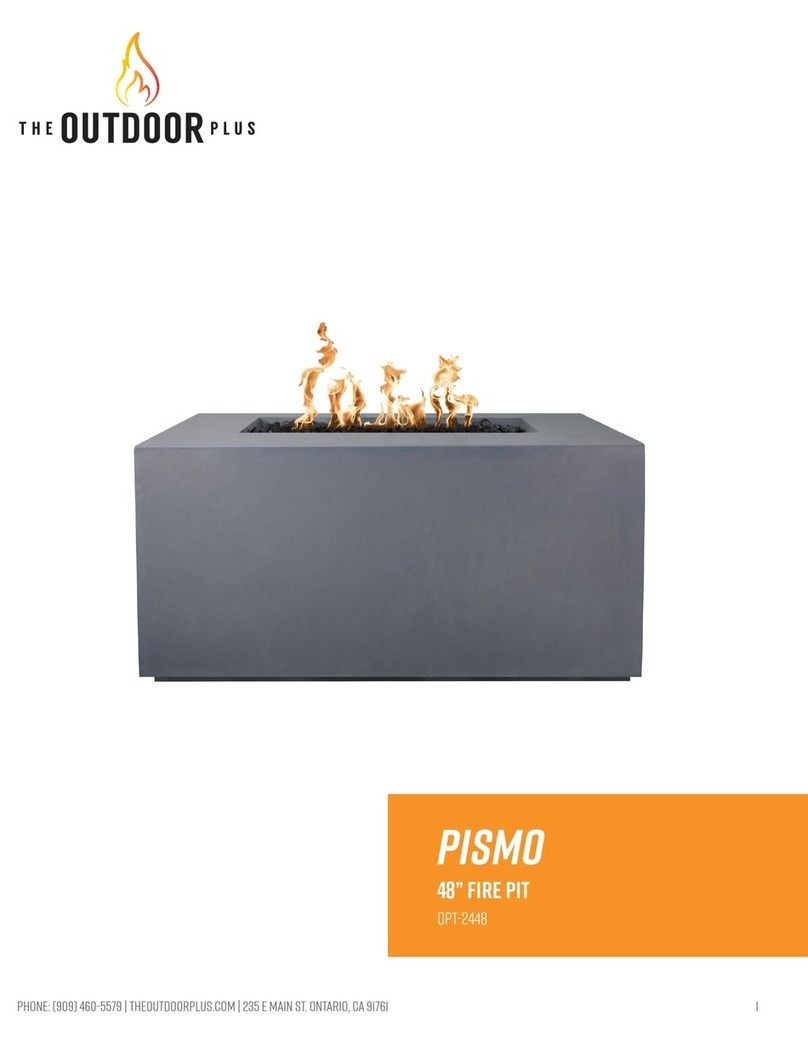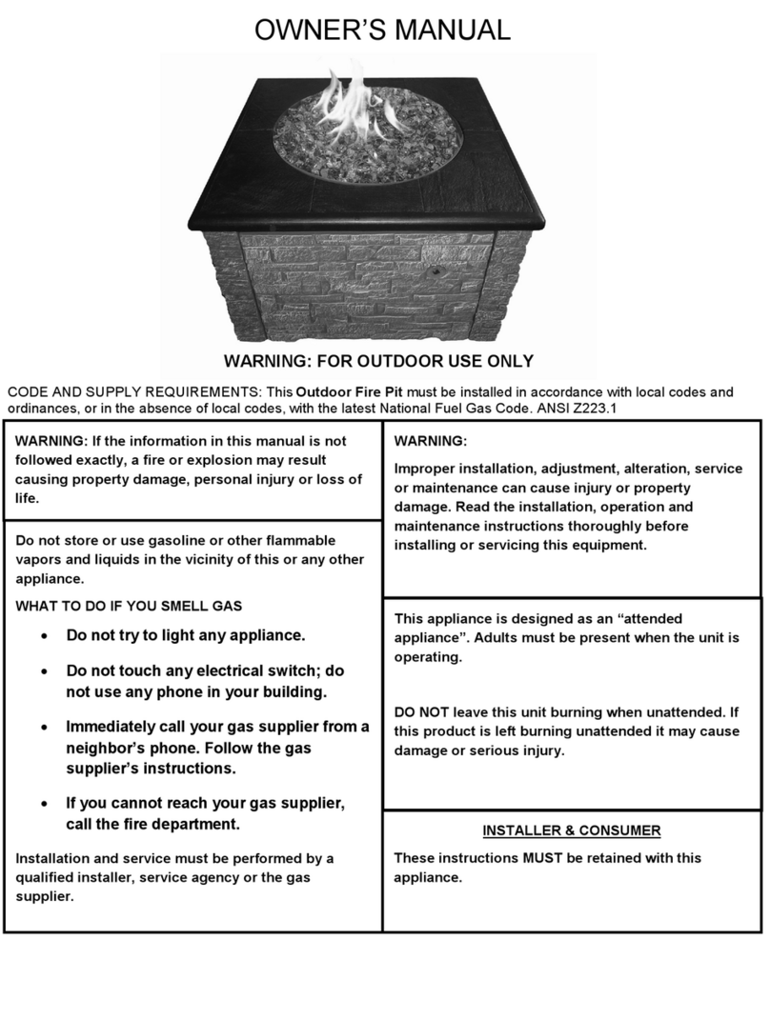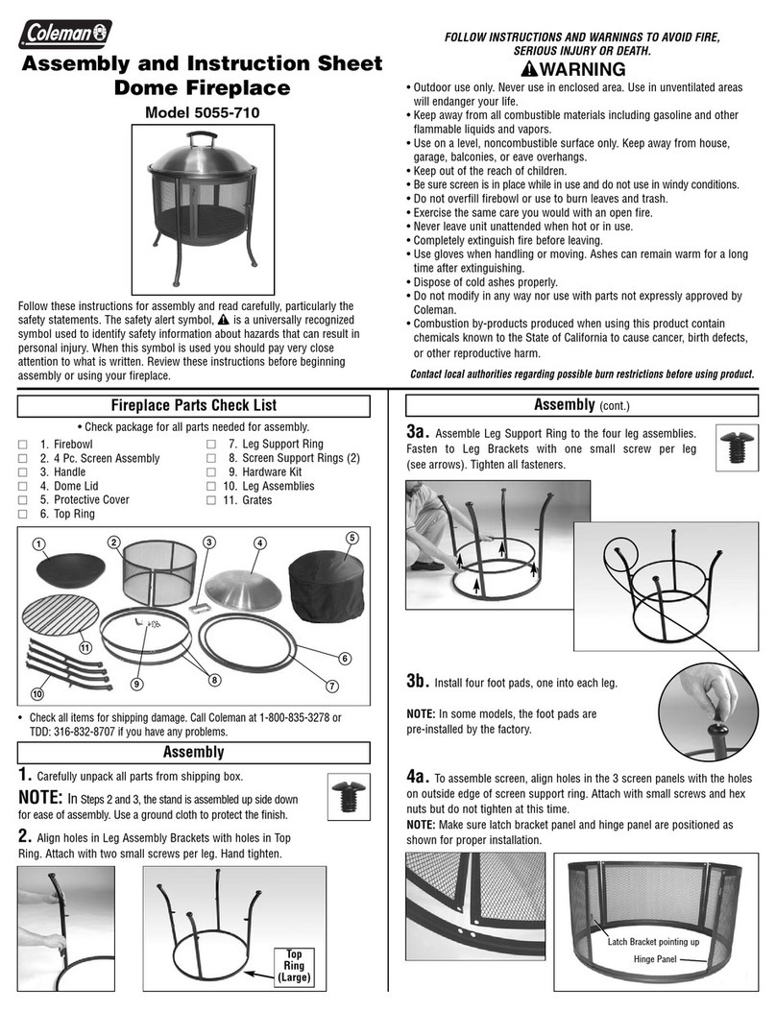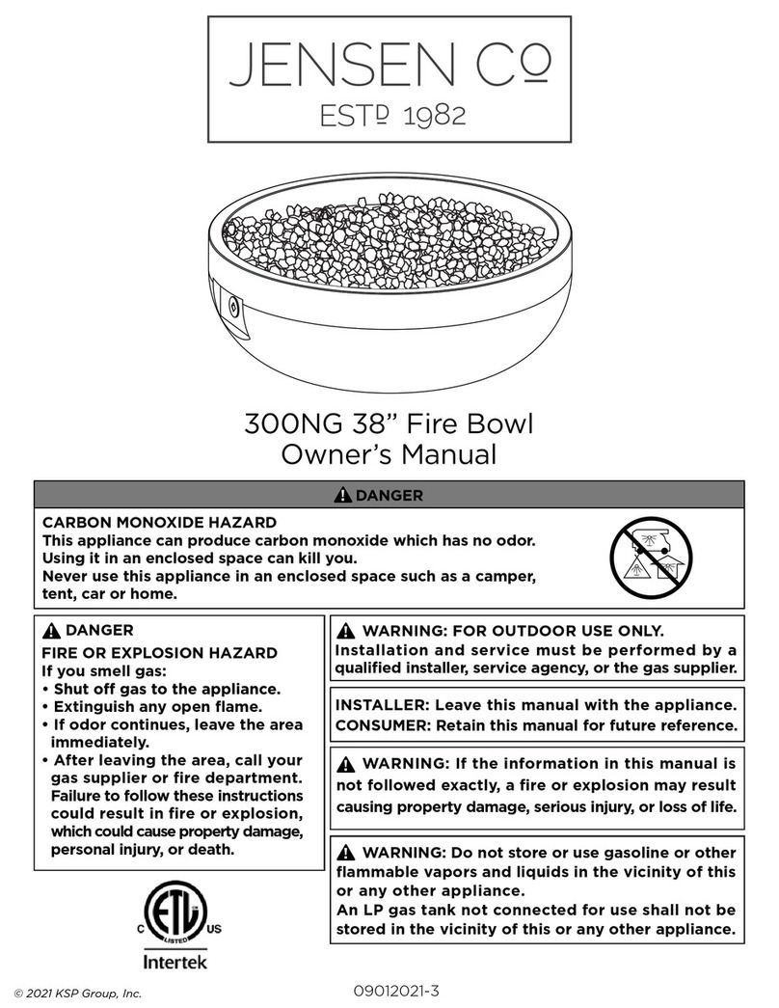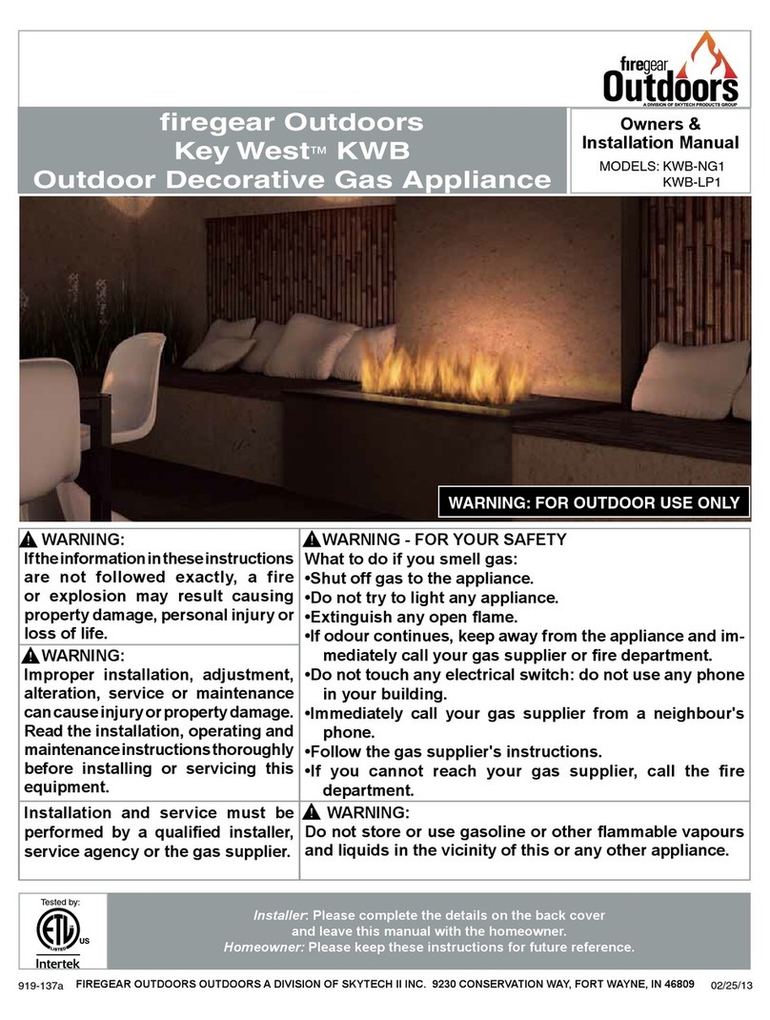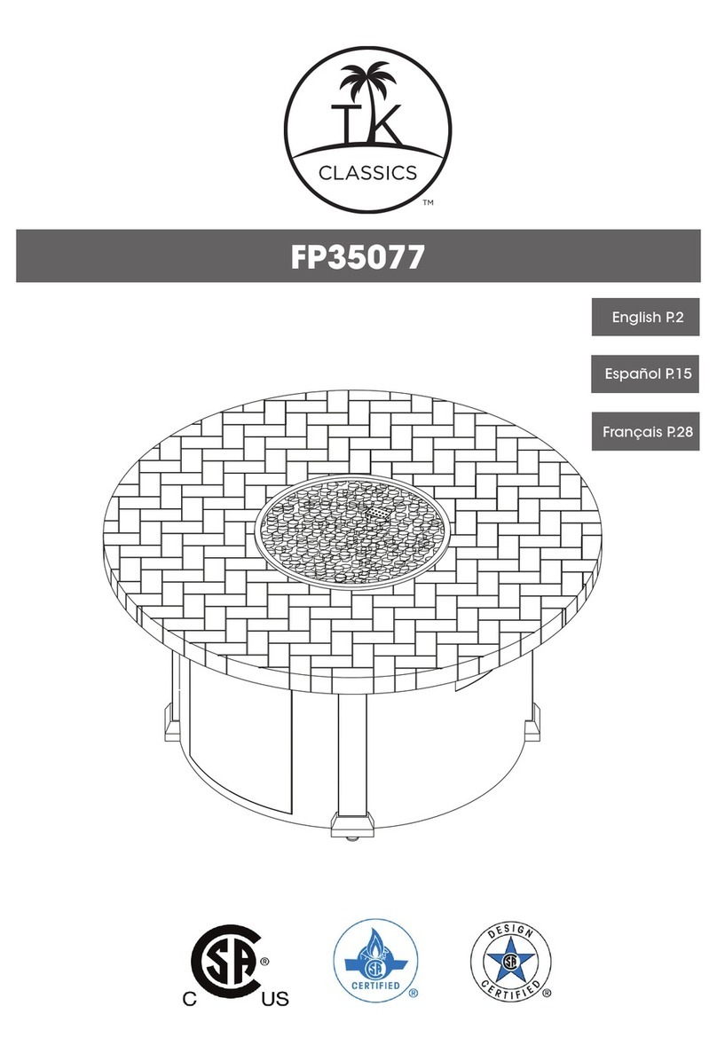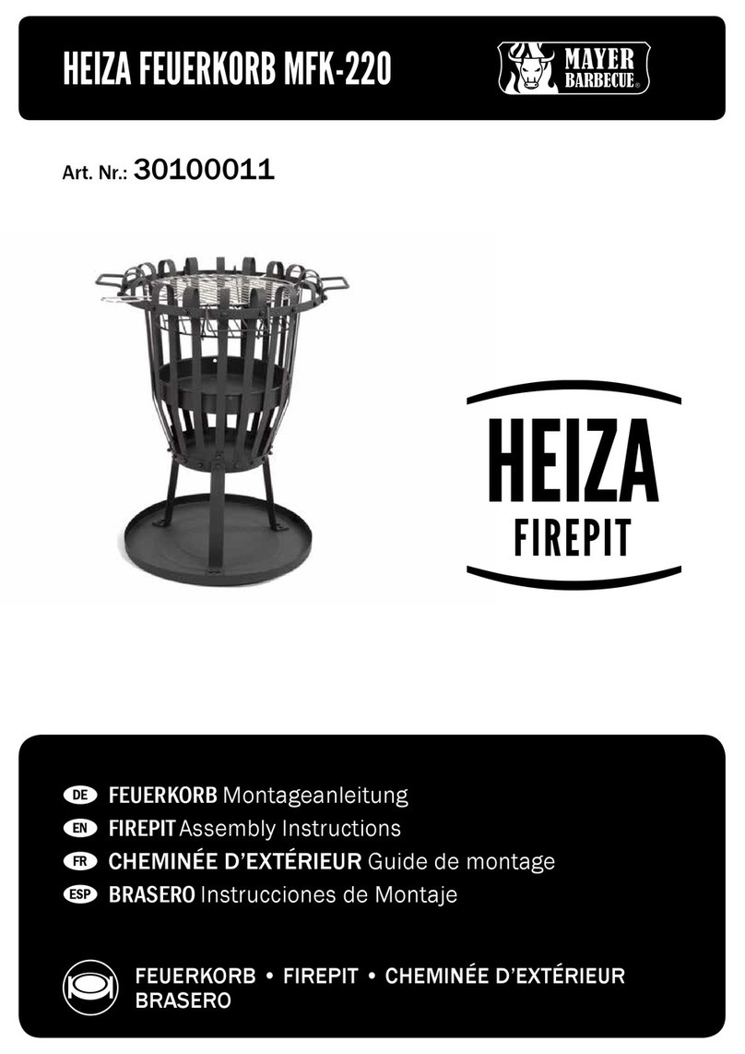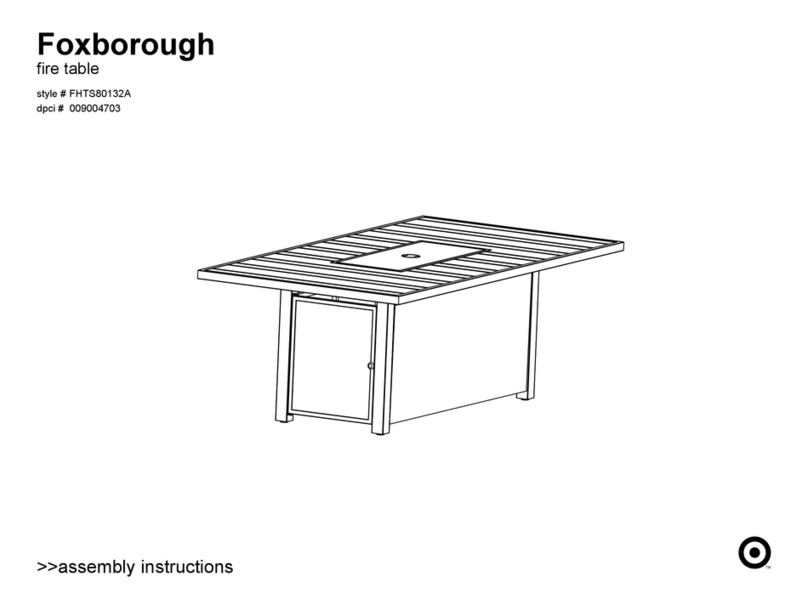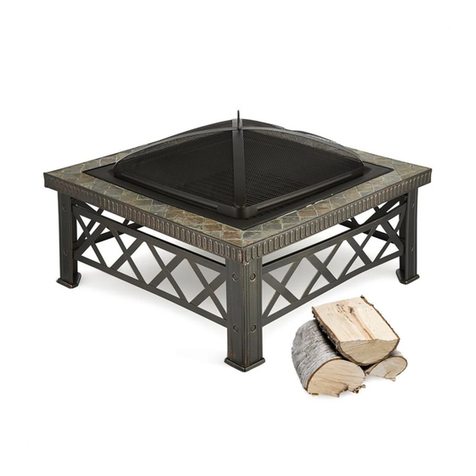2 OutdoorLifestylesbyHearth&HomeTechnologiesInc.•Dakota42-B/Dakota42H-B•4036-909•RevM09/11
Read this manual before installing or operating this appliance.
Please retain this owner’s manual for future reference.
CongratulationsonselectingaHeat&GloLifeStyleCollection
gas appliance—an elegant and clean alternative to wood
burningappliances.TheHeat&GloLifeStyleCollectiongas
applianceyouhaveselectedisdesignedtoprovidetheutmost
insafety,reliability,andefciency.
As the owner of a new appliance, you’ll want to read and
carefullyfollowalloftheinstructionscontainedinthisowner’s
manual.Payspecialattentiontoallcautionsandwarnings.
Thisowner’smanualshouldberetainedforfuturereference.
Wesuggestyoukeepitwithyourotherimportantdocuments
andproductmanuals.
The information contained in this owner’s manual, unless
noted otherwise, applies to all models and gas control
systems.
YournewHeat&GloLifeStyleCollectiongasappliancewill
giveyou yearsofdurableuse andtrouble-freeenjoyment.
Welcome to the Heat & Glo LifeStyle Collection family of
applianceproducts!
Homeowner Reference Information
ModelName: Datepurchased/installed:
SerialNumber: Locationonappliance:
Dealershippurchasedfrom: Dealerphone:
Notes:
We recommend that you record the following pertinent
information about your appliance:
Listing Label Information/Location
Themodelinformationregardingyourspecicappliancecanbefoundontheratingplateusuallylocatedinthecontrolarea
oftheappliance.
Congratulations
Model Number
Serial Number
Type of Gas
Gas and Electric Information
This appliance must be installed in accordance with local codes, if any; if not, follow ANSI Z223.1 in
the USA installation codes.
ANSI Z21.50-2003 - CSA 2.22-M2003
Serial (Serie):
Mfg. Date:
Vented gas fireplace - for outdoor installation
only. Not for use with solid fuel. (Foyer au
gaz à évacuation - pour installation à
l'extérieur seulement. Ne doit pas entre
utilise avec un combustible solide.)
Minimum Permissible Gas Supply for Purposes
of Input Adjustment. Natural Gas Propane Gas
Approved Minimum (De Gaz) Acceptable . . 7.0 in. w.c. (Po. Col. d'eau) . . .11.0 in. w.c. (Po. Col. d'eau)
Maximum Pressure (Pression) . . . . . . . . . . 10.0 in. w.c. (Po. Col. d'eau) . .14.0 in. w.c. (Po. Col. d'eau)
Maximum Input BTUH: . . . . . . . . . . . . . . . . 60,000 . . . . . . . . . . . . . . . . . . .53,000
Orifice Size: . . . . . . . . . . . . . . . . . . . . . . . . #25DMS . . . . . . . . . . . . . . . . . .#44DMS
This product is covered by one or more of the following patents: (Nos produits sont couverts par un ou plusieurs des brevels suivants): (United States) 4,112,913; 4,408,594; 4,422,426; 4,424,792; 4,520,791; 4,793,322; 4,852,548; 4,875,464; 5,000,162; 5,016,609; 5,076,254; 5,191,877;
5,218,953; 5,328,356; 5,429,495; 5,452,708; 5,542,407; 5,613,487; (Australia) 543790; 586383; (Canada) 1,123,296; 1,297,746; 2,195,264; (Mexico) 97-0457; (New Zealand) 200265; or other U.S. and foreign patents pending (ou autres brevets americains et etrangers en attente).
DAKOTA42-B
DAKOTA42L-B
4036-994A
MADE
IN USA
Model
(Modele):
VENTED GAS
FIREPLACE
8R54
Outdoor Lifestyles by
Hearth & Home Technologies Inc.
7571 - 215th St. West., Lakeville, MN 55044
OD
