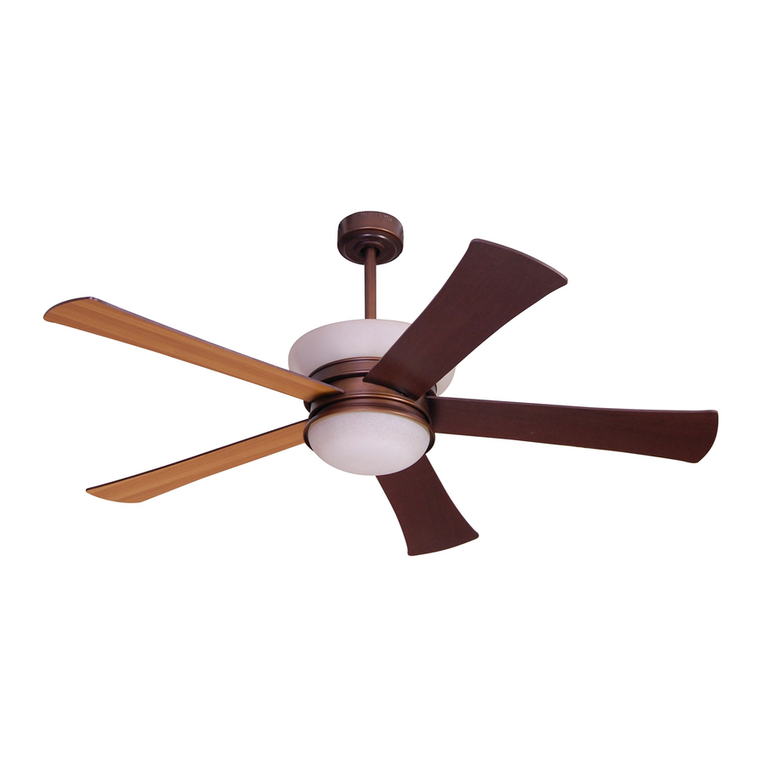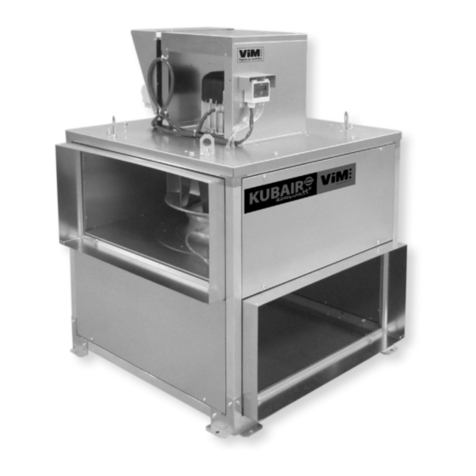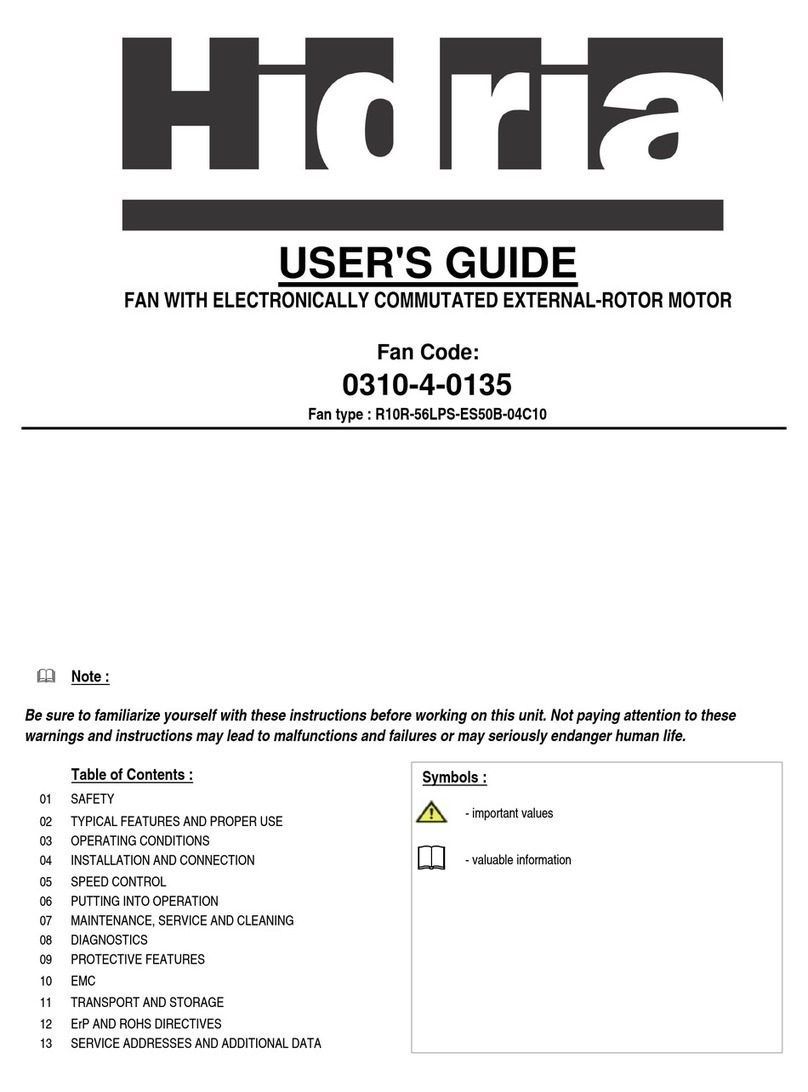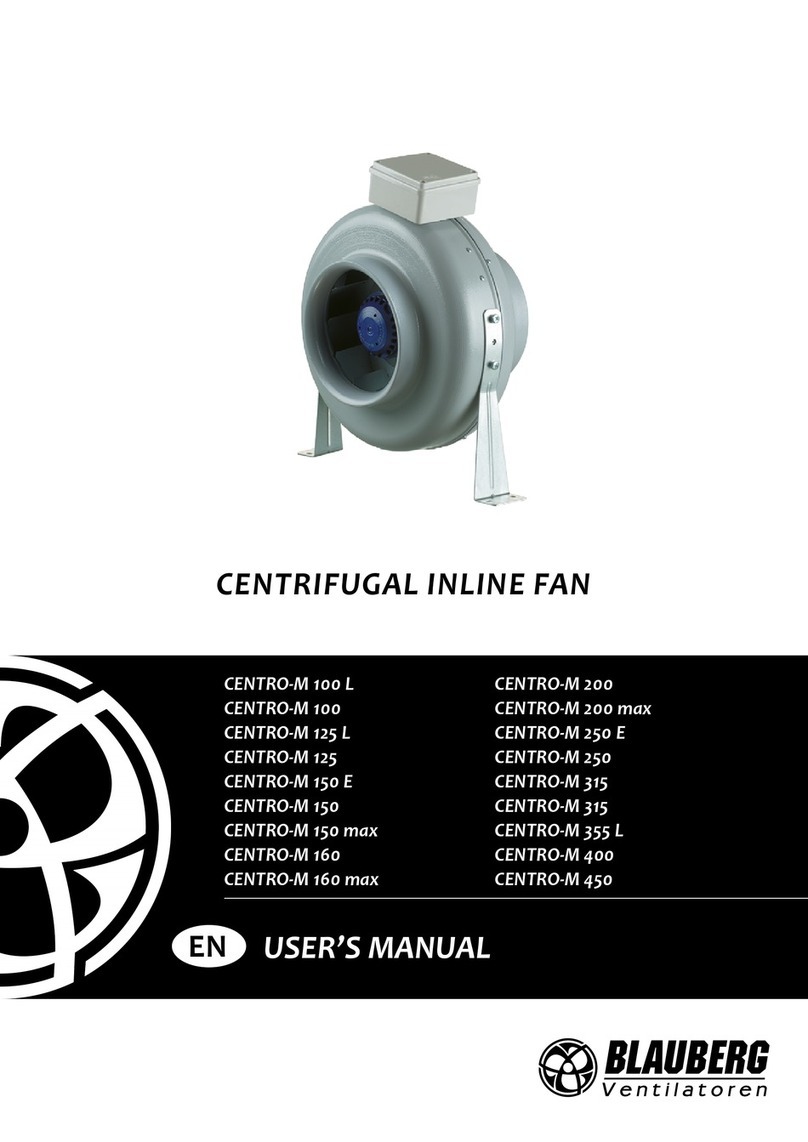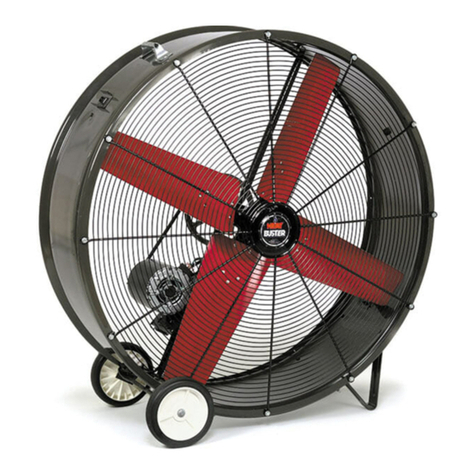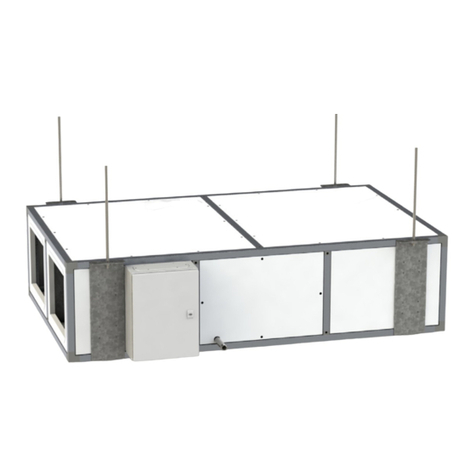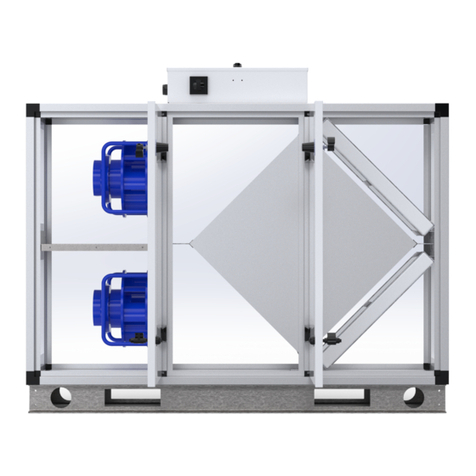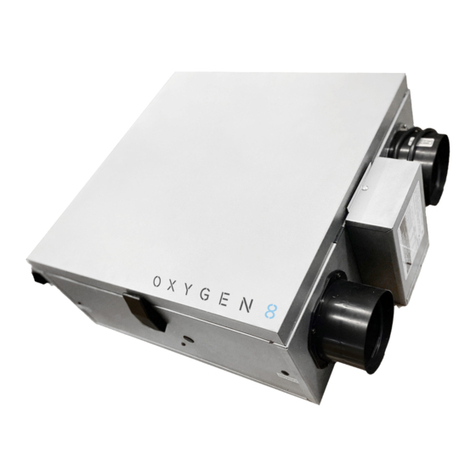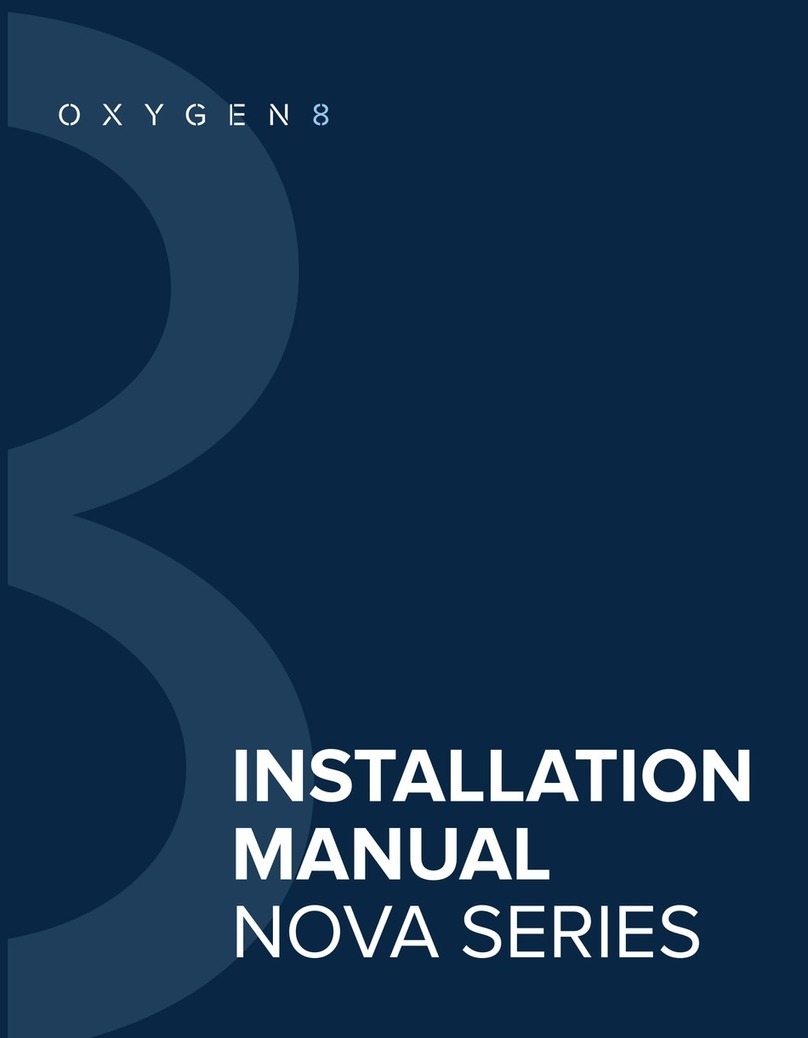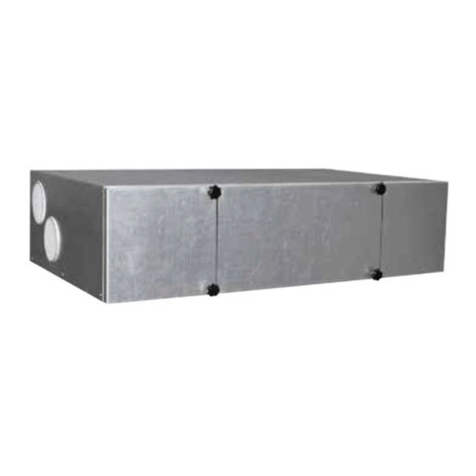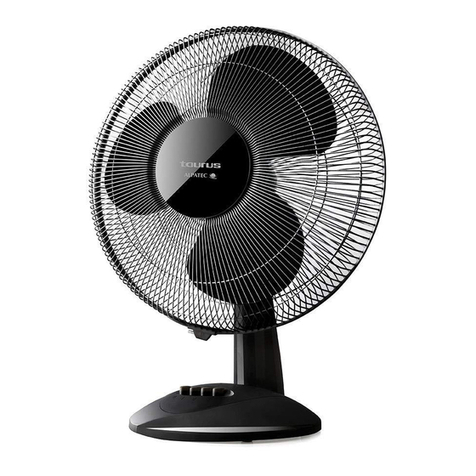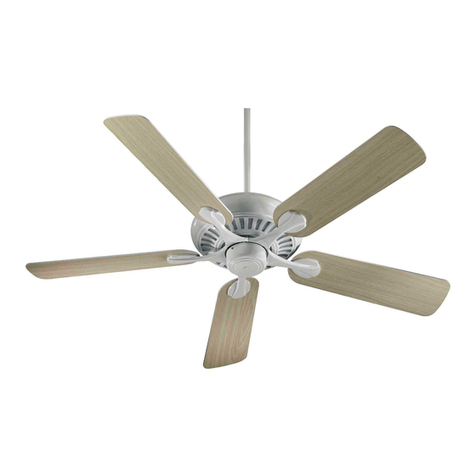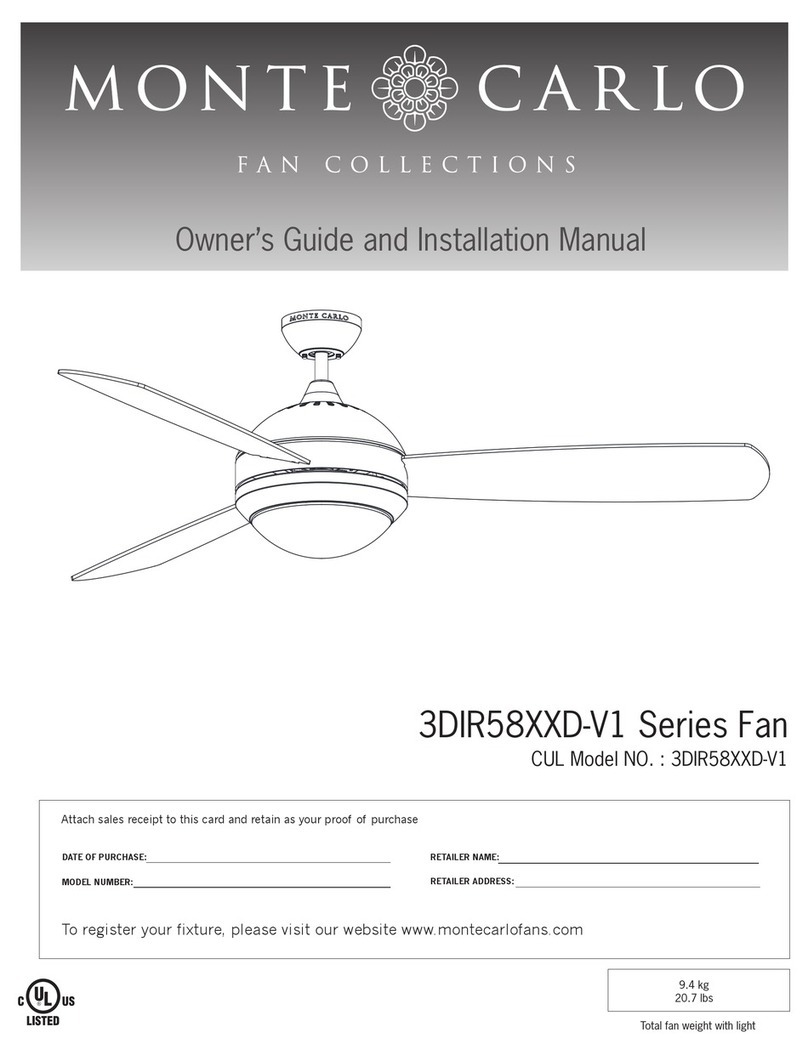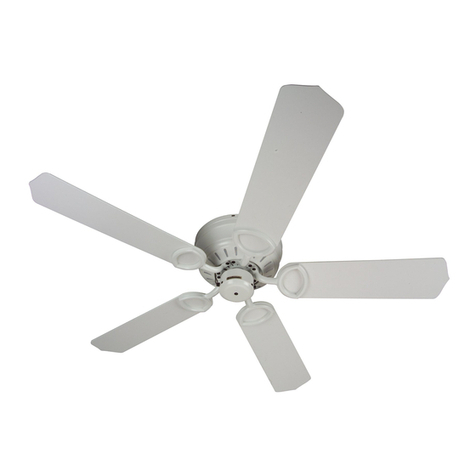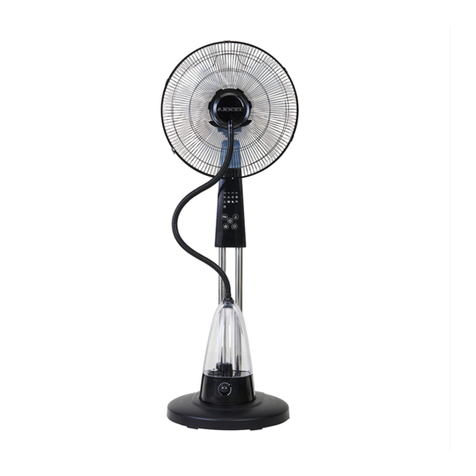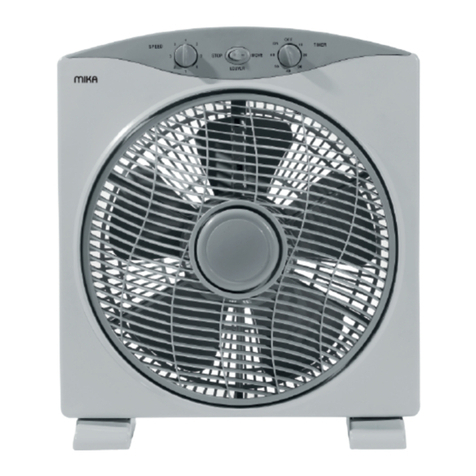
Installation Manual Ventum Lite Series
3
This manual includes important instructions for safe
connection of the Energy Recovery Ventilator (ERV).
Before connecting the unit, please read carefully and
follow all of the instructions below! The manufacturer
reserves the right to make changes, including
changes in the technical documentation, without
previous notification. Please keep this manual for
future reference. Consider this manual a permanent
part of the product.
This manual will show the manufacturers'
recommended installation method. Please note that
local codes and regulations may override these
recommendations. The installation must follow local
codes and standards.
The National Electric Code (NEC), the National
Fire Protection Agency (NFPA), and the Canadian
Electrical Code (CEC) must be followed. Installation
of this product must be performed by a qualified and
accredited professional in conformance with local and
national codes, standards and licensing requirements.
Warnings and Caution
Warnings and cautions appear at the appropriate
sections throughout this manual. Please read these
sections carefully.
Warning
This sign indicates a potentially hazardous situation,
which could result in death or serious injury if not
avoided.
Caution
This sign indicates a potentially hazardous situation,
which may result in minor or moderate injury if not
avoided. It may also alert against unsafe practices.
Caution
This label indicates a situation that may result in
equipment or property damage only accidents.
1.0 General Information

