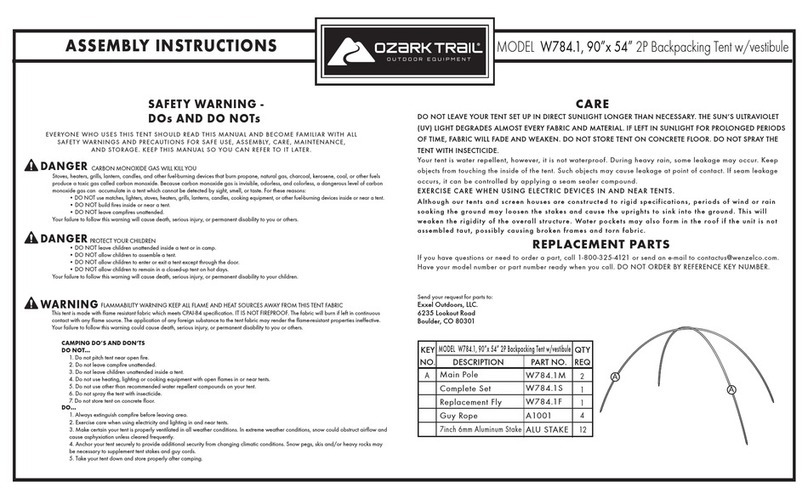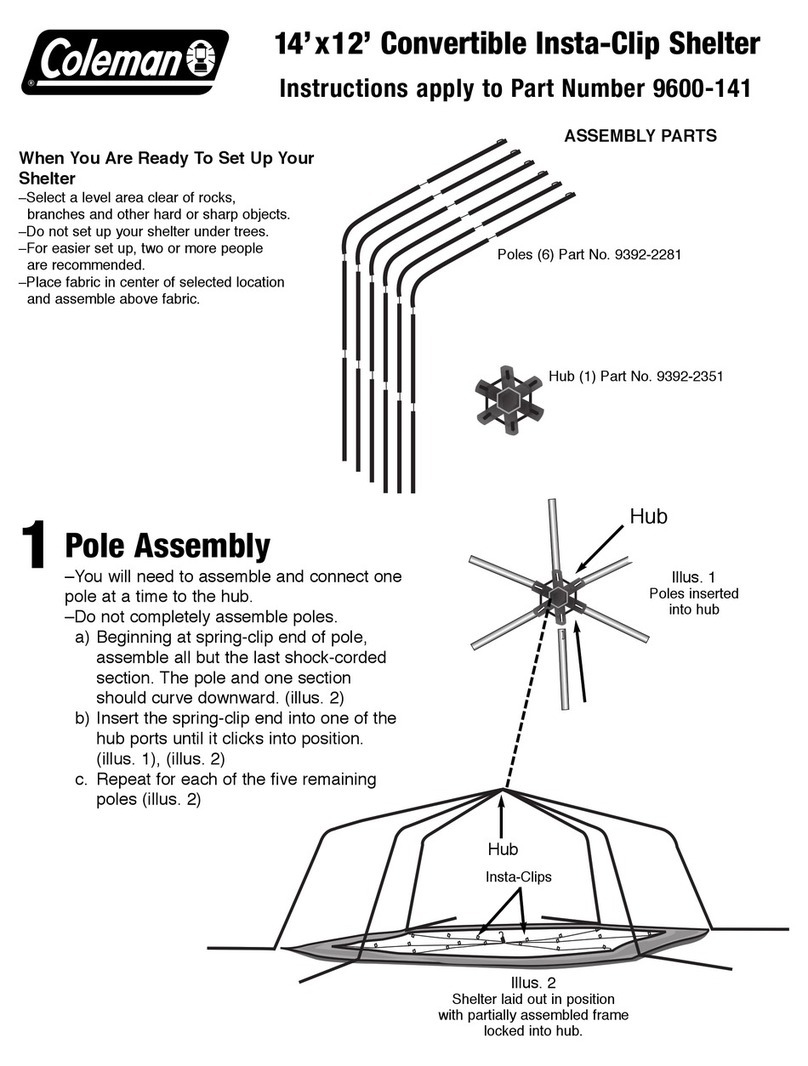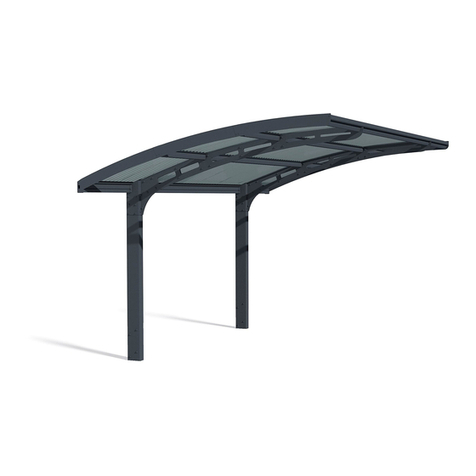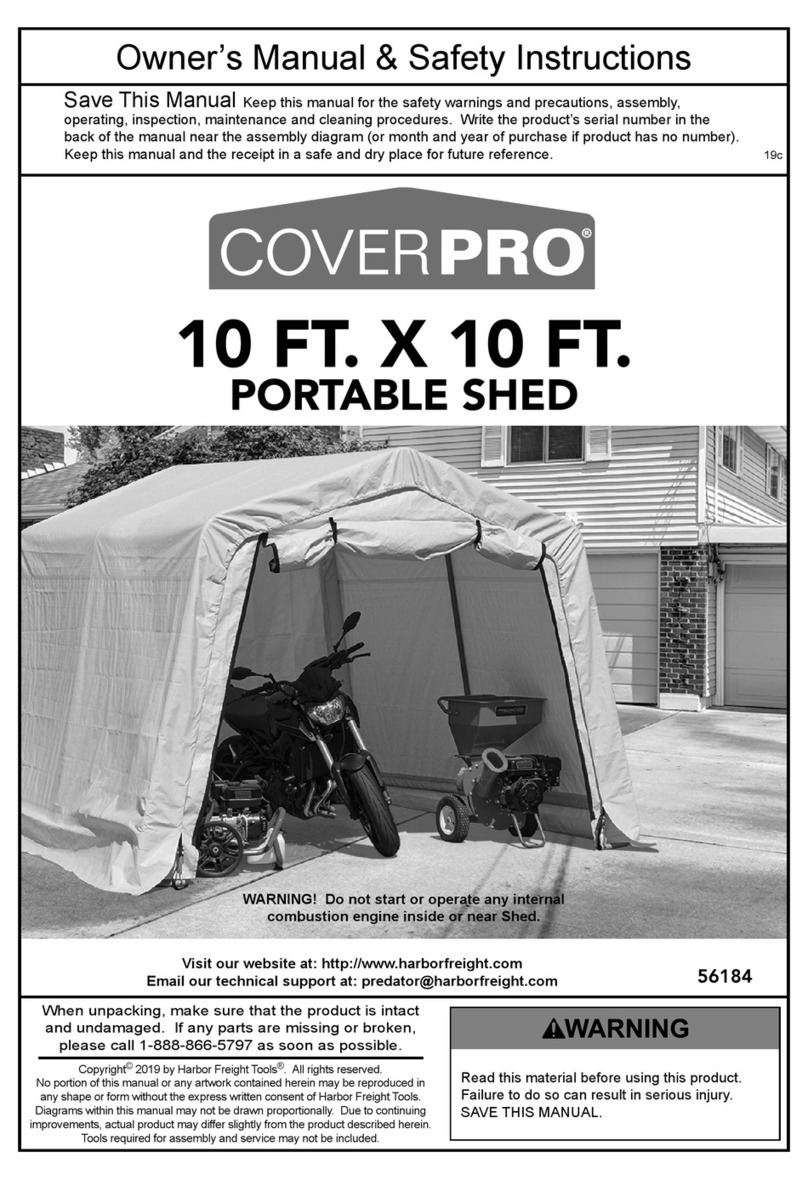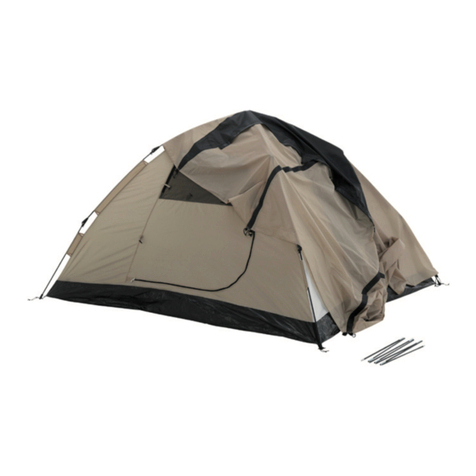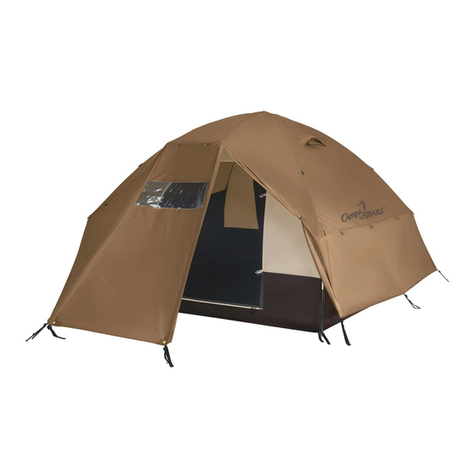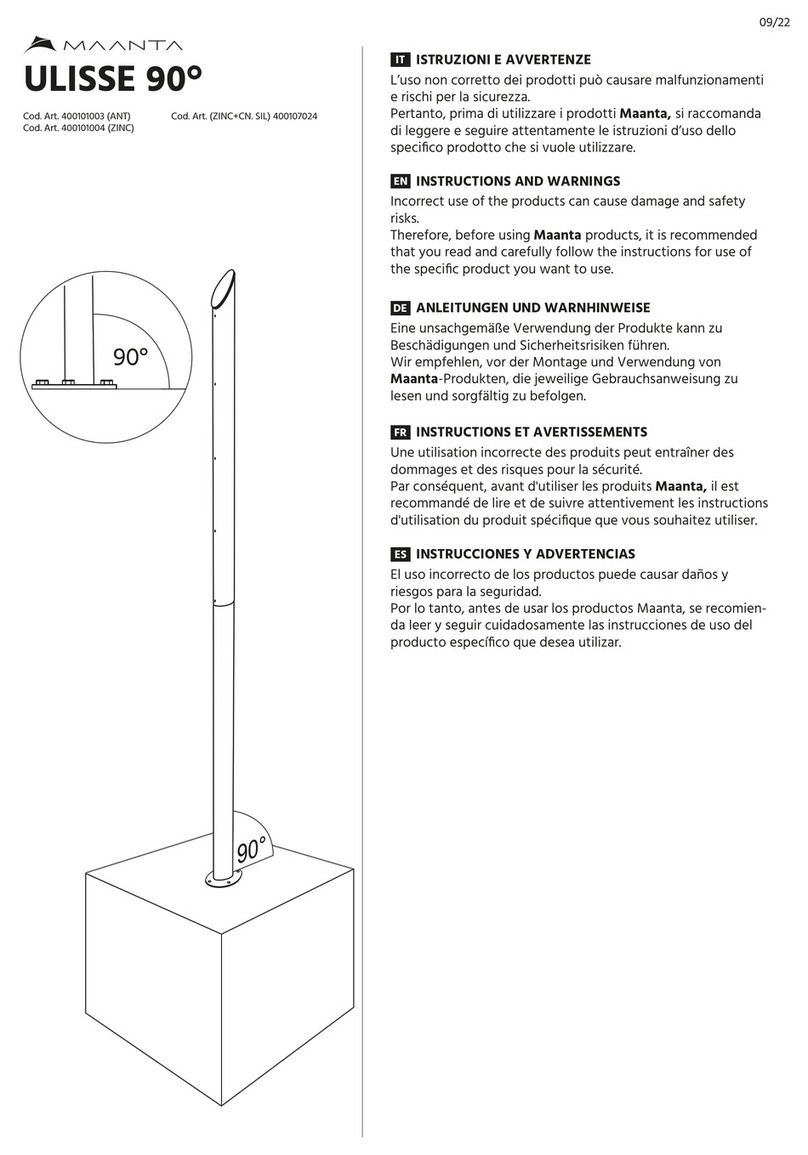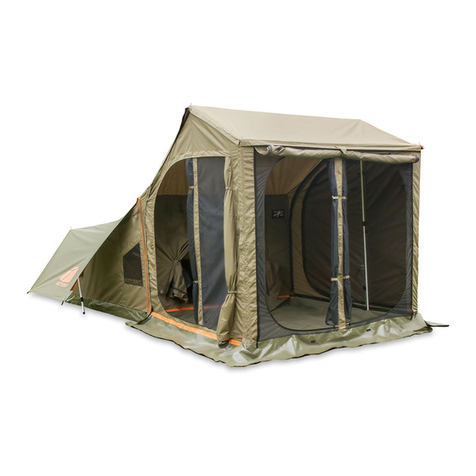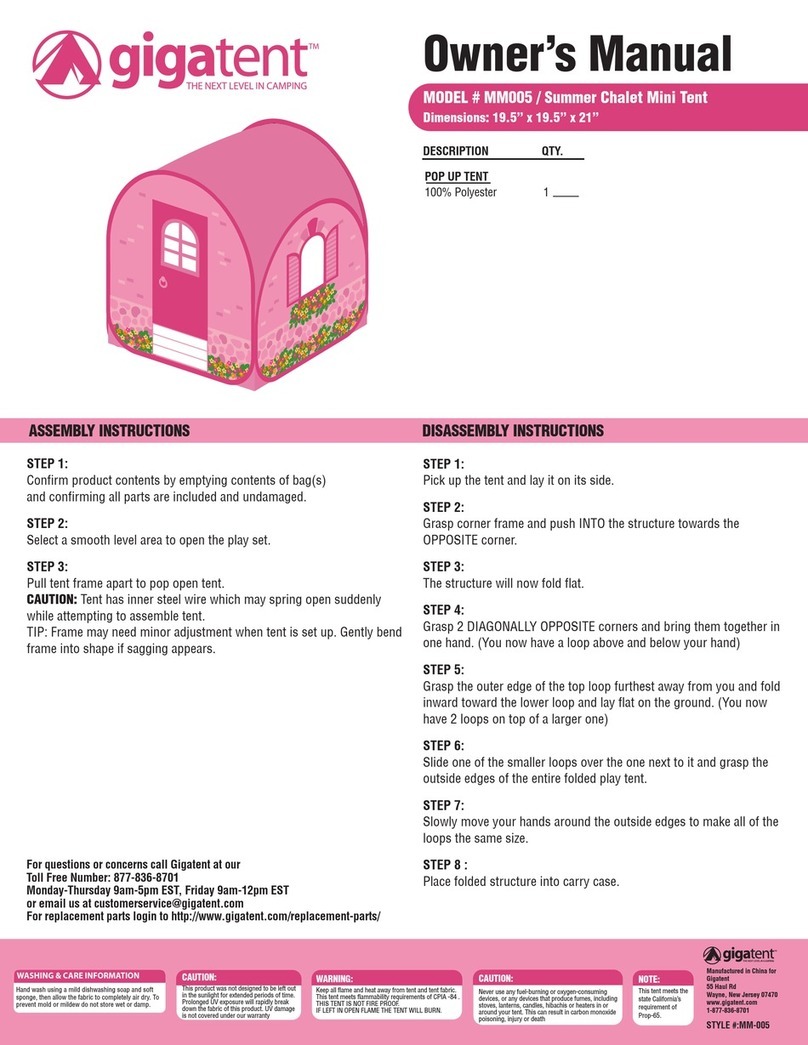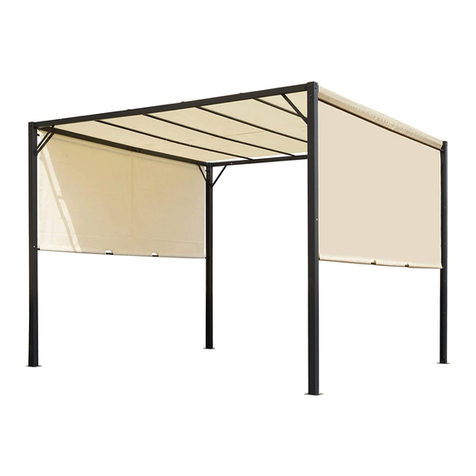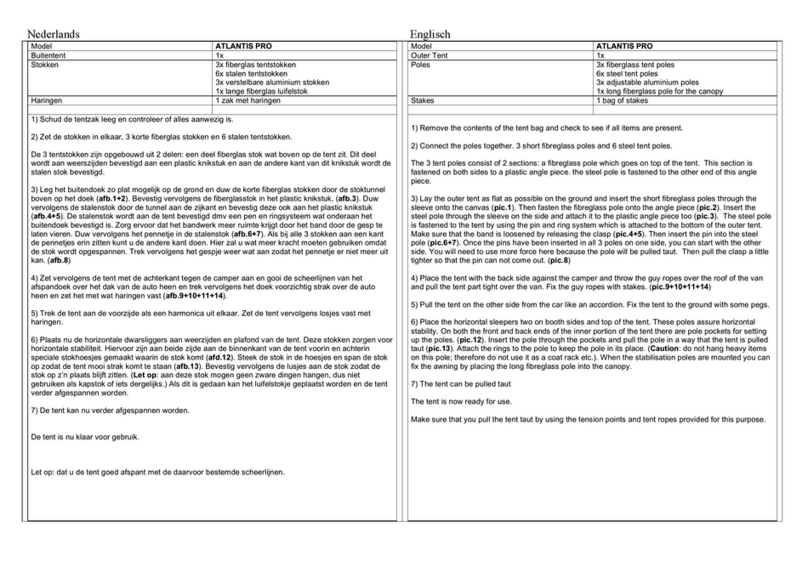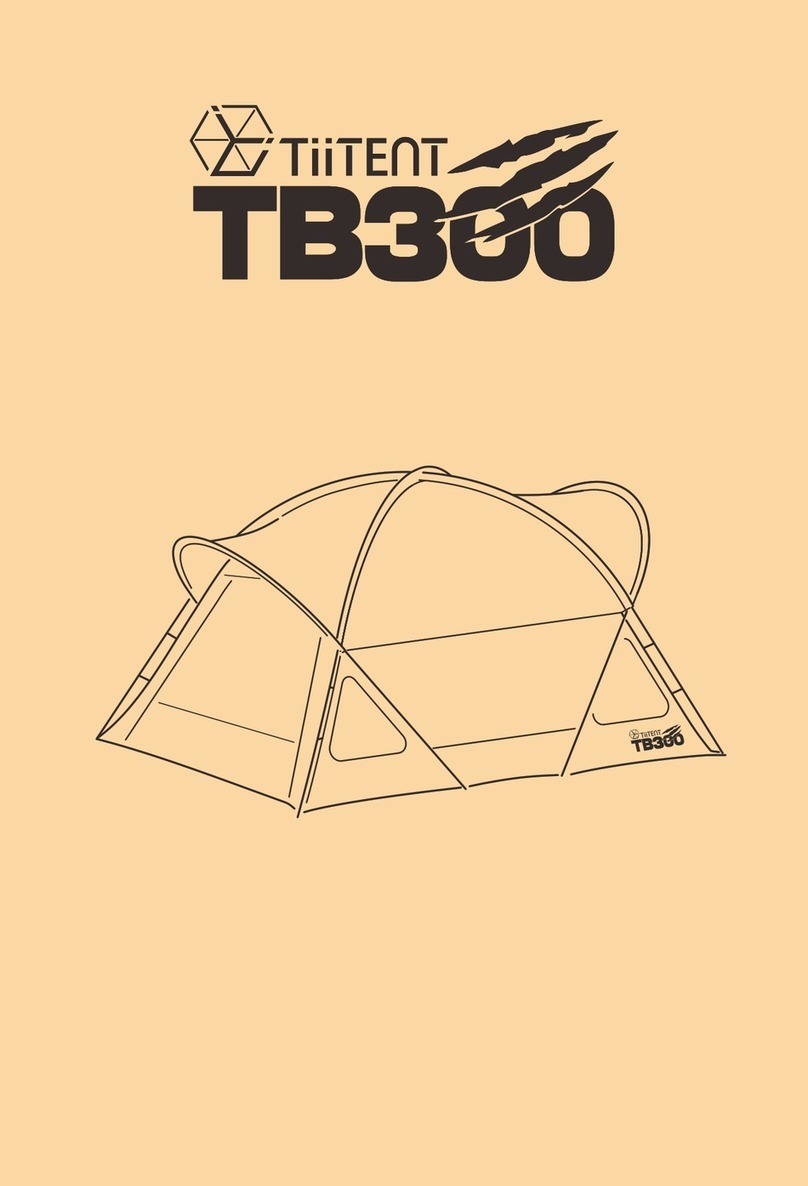
INSTRUCTION REF: IN208
ISSUE No. 1
DATE 19.07.11
Page 10 of 59
Parry Group Limited, Town End Road, Draycott, Derby, England DE72
3PT
www.parry.co.uk
Canopy Installation Instructions
All gas appliances and gas interlock systems must be installed and
commissioned by a registered gas safe fitter. Electrical products, and the
wiring of lights and speed controllers must be fitted by an electrician. All
ventilation ducting must be installed to comply with currents standards and
building regulations.
Parry offer a range of sizes of canopies. If a customer requires a canopy that is
longer than 2400mm, several canopies can be joined together. Baffle filters and
fixing bolts to attach the canopies together are supplied with the unit. Any fixings
for hanging the canopy on to the wall must be sourced by the customer / installer
and the fixings used should be suitable for the wall type that the canopy is being
fixed to. Canopy Lights are sold separately.
Remember that a canopy is flexible and must be handled carefully.
Each construction site is different and fixings must be designed to suit
each installation.
The preferred and safest way to assemble and raise a large canopy is to
prepare a large temporary wooden raft placed on a flat floor, on this raft
the canopy may be assembled, this way minimises distortion when
assembling.
The canopy can be lifted up on the raft and exactly positioned by lifting
from below or by pulley blocks from above.
The canopy can then be fixed to the building structure in such a way that
the canopy weight is uniformly distributed.
To avoid distortion of the canopy or tearing under its own weight it may be
necessary to use spreader plates on the canopy.
When all fixings are in place level up the canopy and tighten all fixings.
(note that a drip tray is located to one side under the canopy, by fixing the
canopy at a slight angle will improve the draining of grease into the drip
tray)
The weight of the ducting and fan should not be placed on the canopy.
The fan and ducting must have their own fixing.

