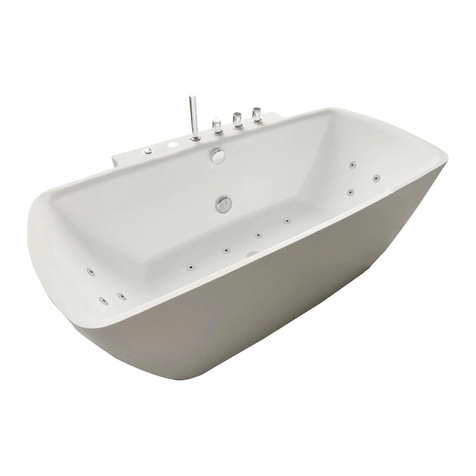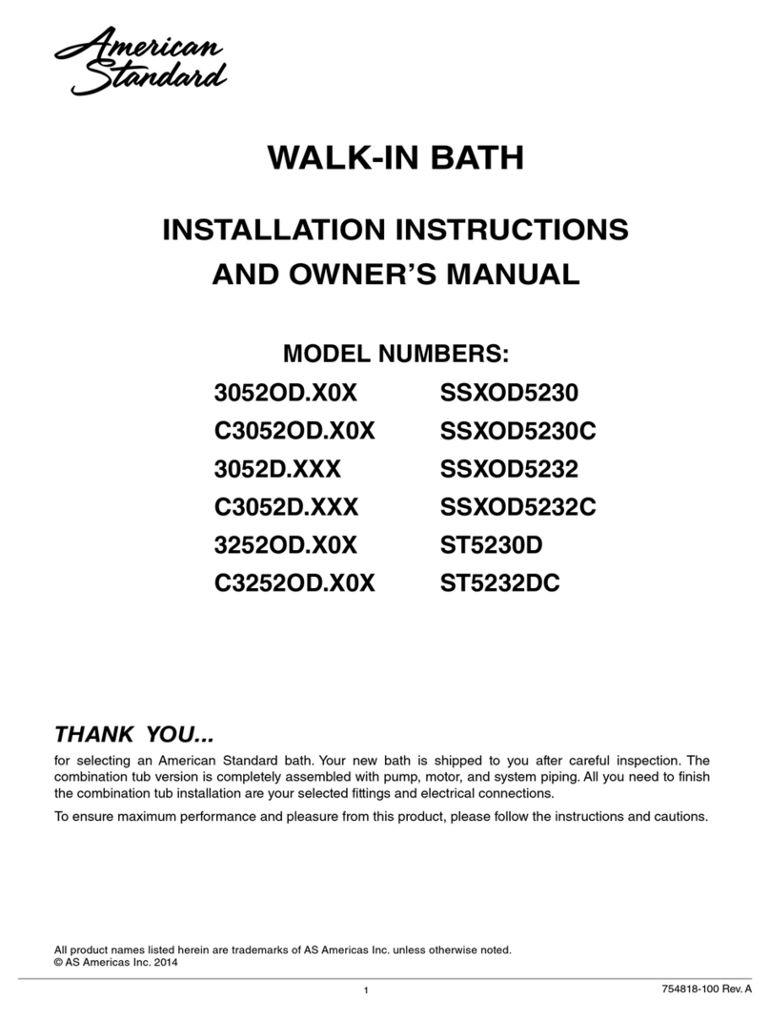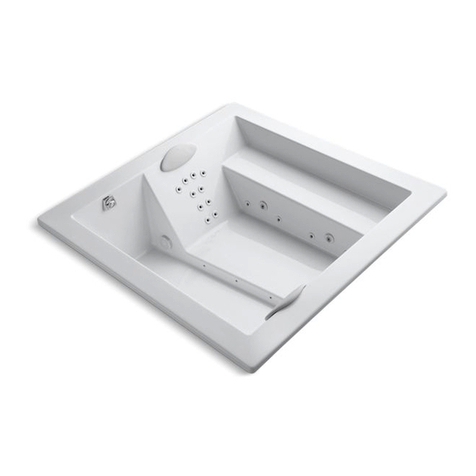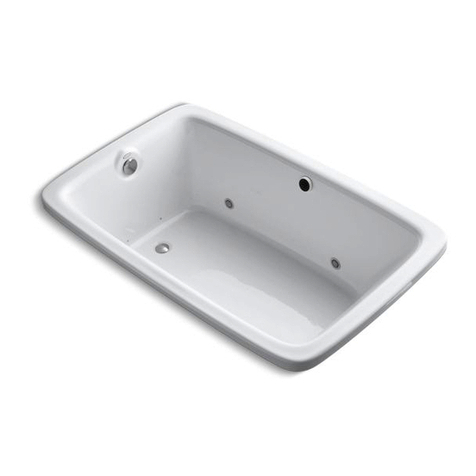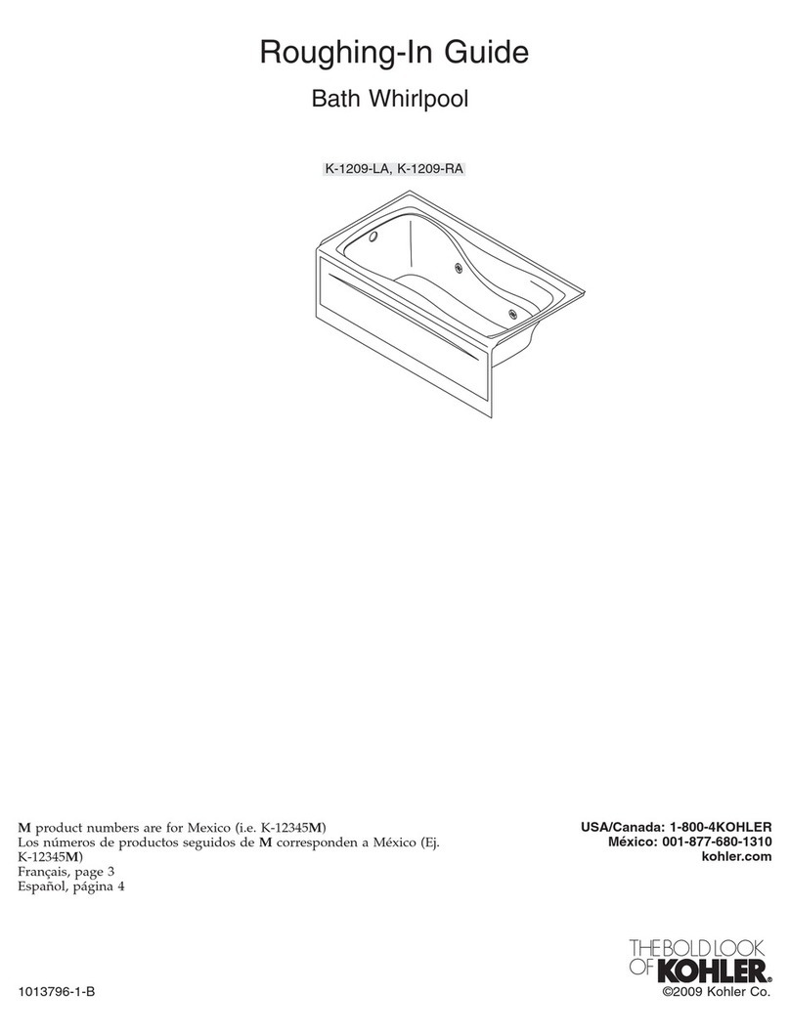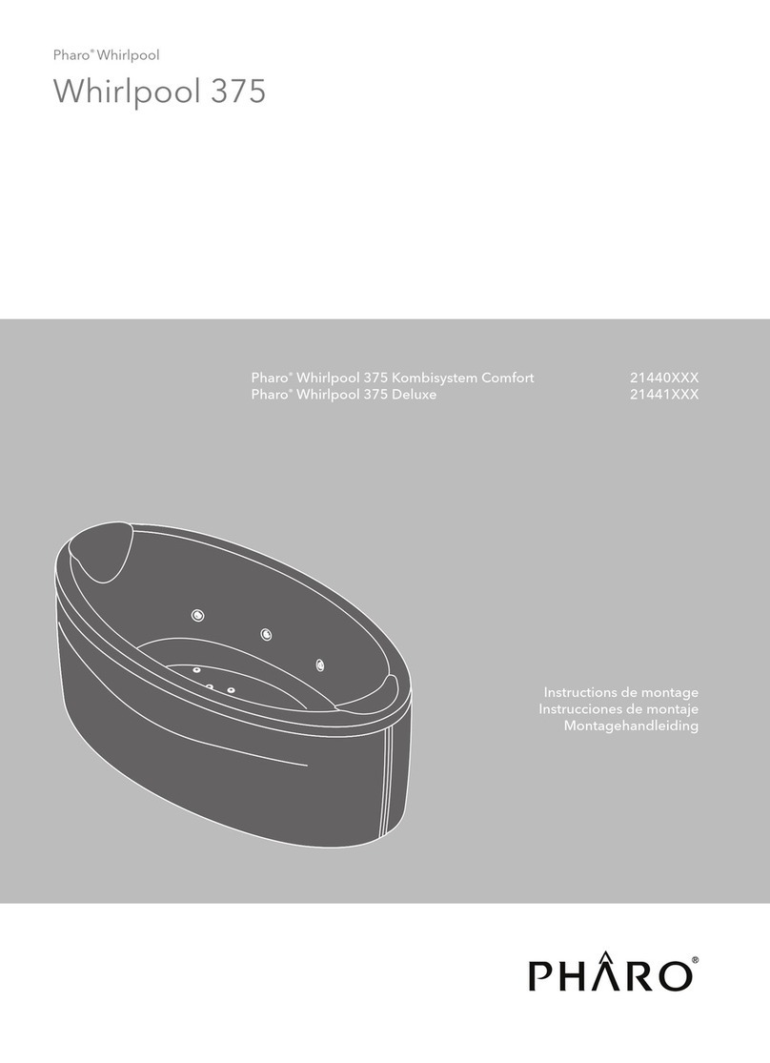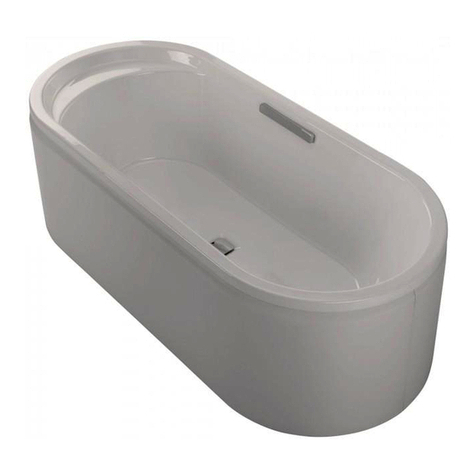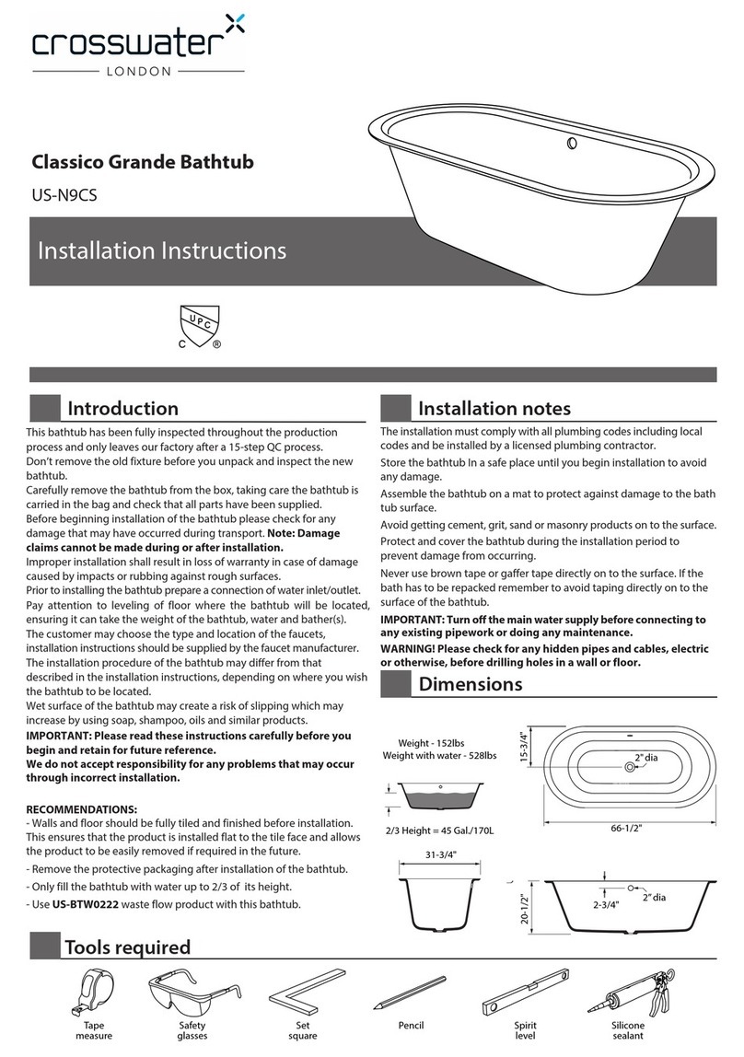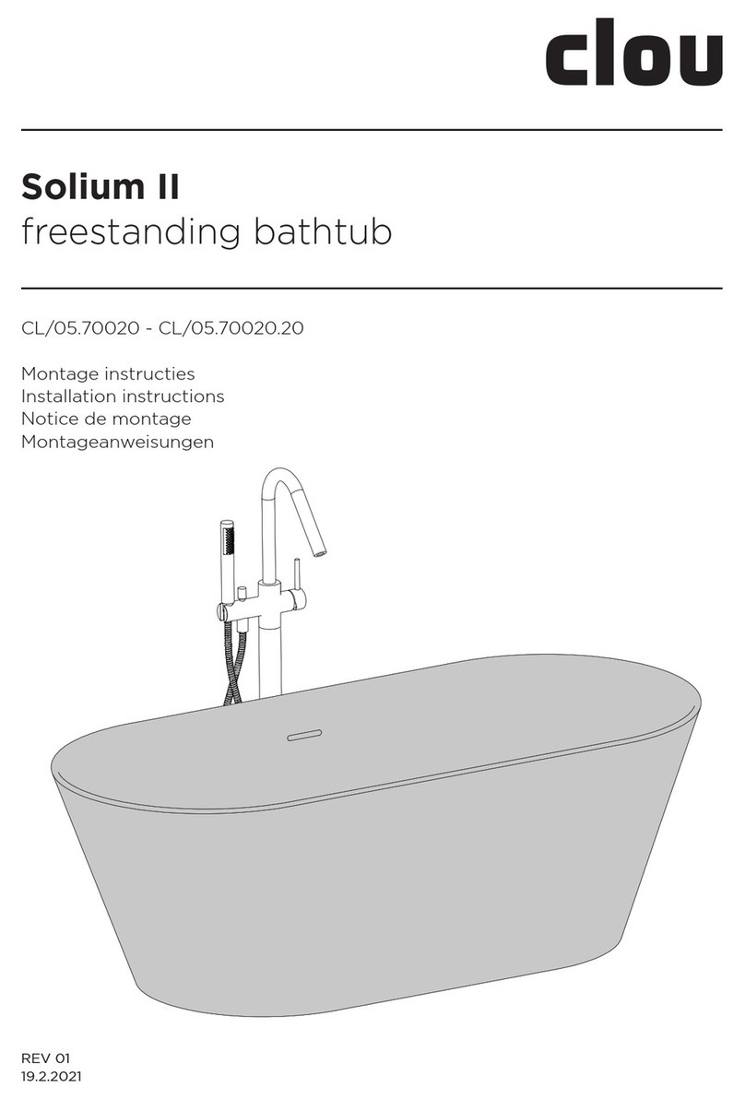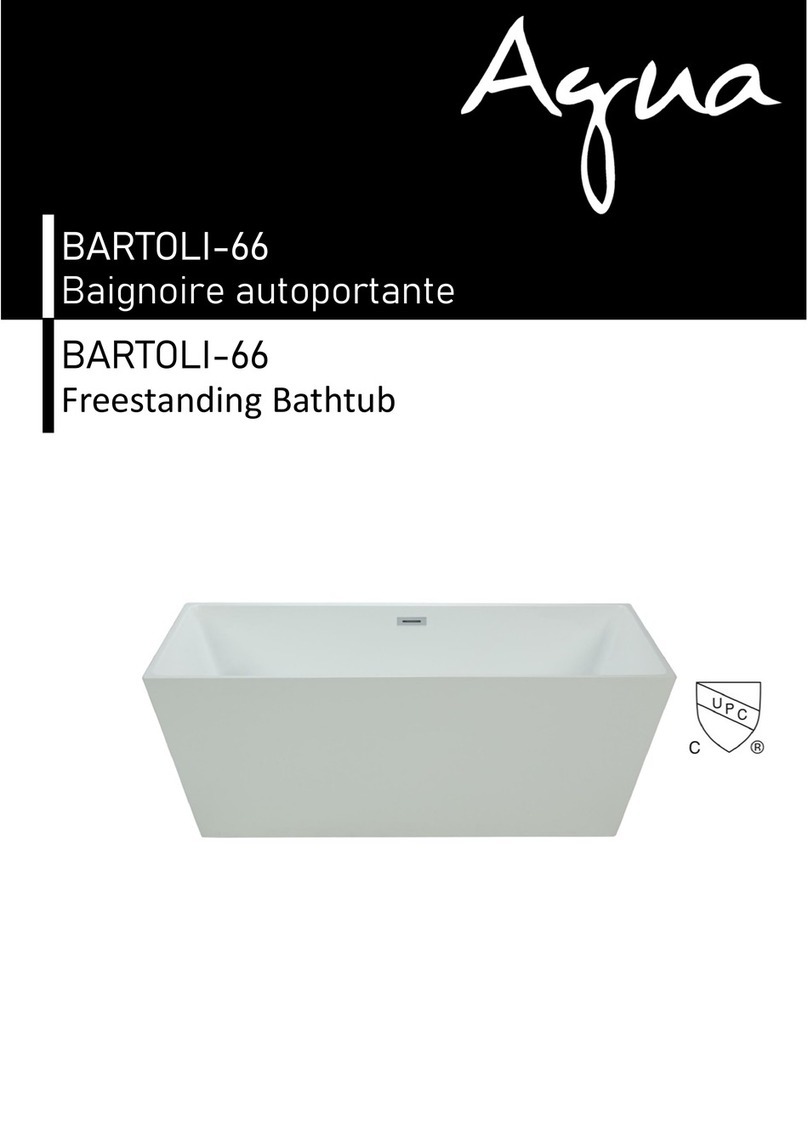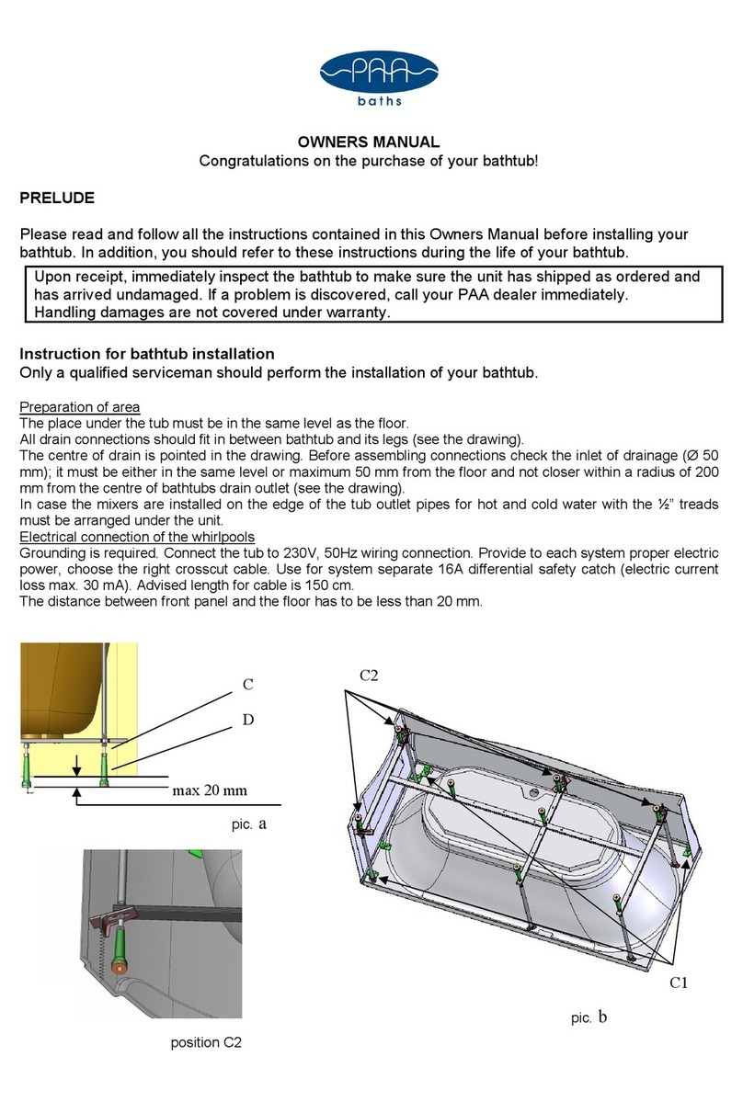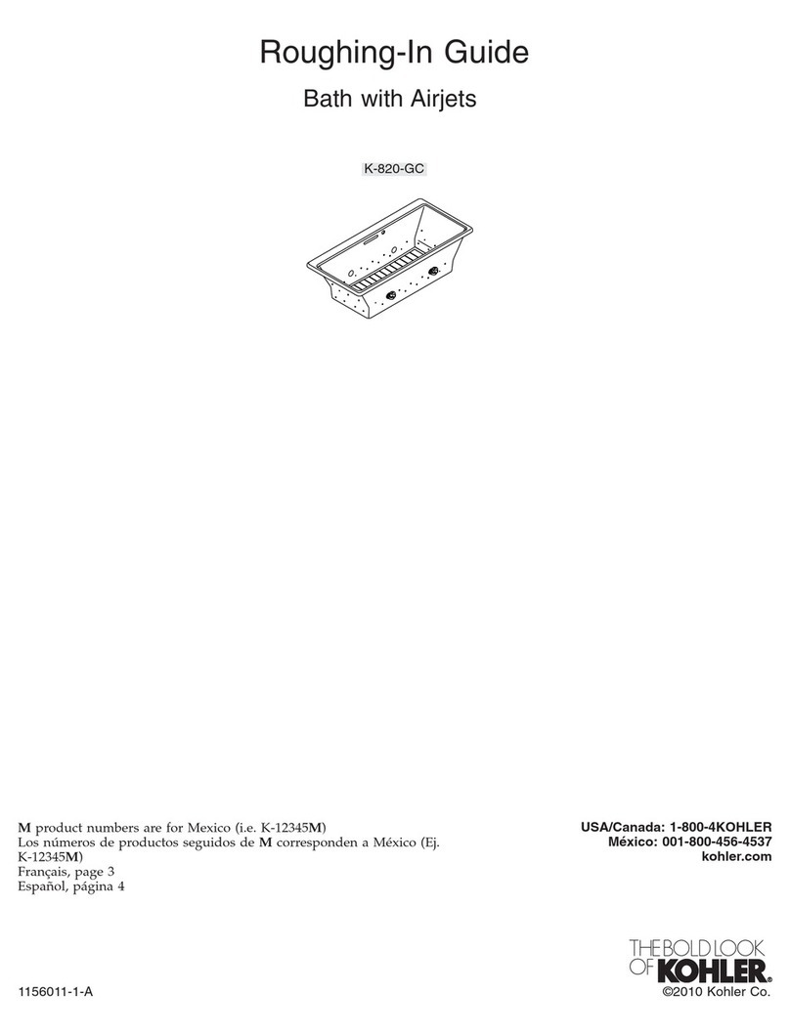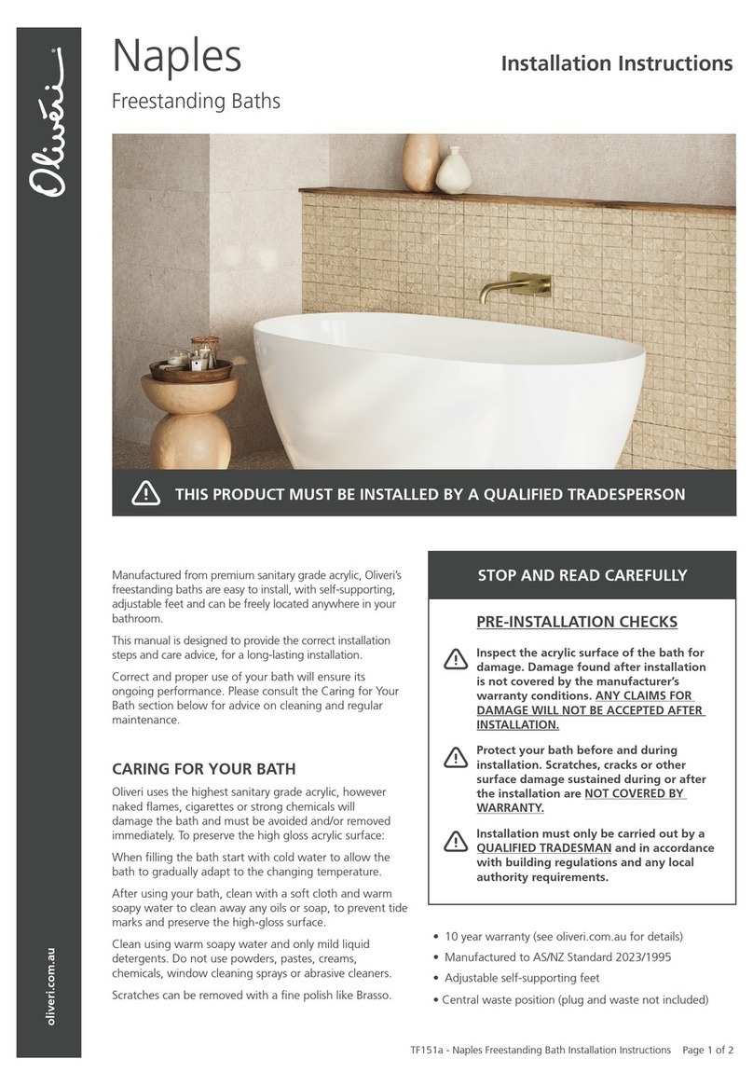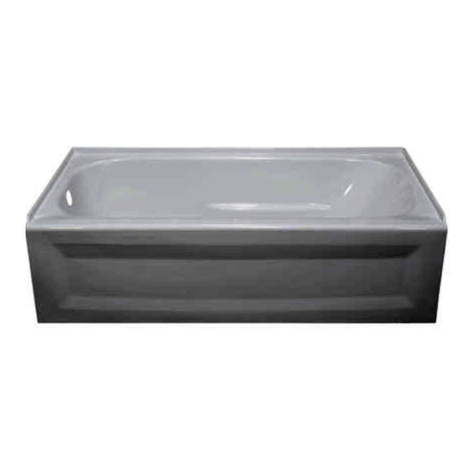
Deutsch
Deutsch
VORWORT
Information
Die Montageanleitung enthält die wichtigsten
Montageschritte und Installationshinweise.
Sie vermeiden Montagefehler wenn Sie die
Montageanleitung aufmerksam durchlesen.
Unsachgemäße Montage kann zu Verletzungen
führen!
Die verwendeten Abbildungen sind
Prinzipdarstellungen. Das Aussehen Ihres
Whirlpools kann von diesen Abbildungen
abweichen.
In der Montageanleitung wird der Einbau mit
der optional erhältlichen Wannenschürze für
Whirlpools der Serie Funpool beschrieben.
Dementsprechend entfallen Montageschritte
bei einem Whirlpool ohne Schürzen.
Die Montageanleitung an einem sicheren
Ort aufbewahren. Und an nachfolgende
Eigentümer/Nutzer weitergeben.
Normen und Richtlinien
Die Anwendung desWhirlpools ist durch
folgende Richtlinien gewährleistet:
Niederspannungsrichtlinie 2006/95/EWG
Richtlinie 89/336/EWG
EN61000-6-3
EN61000-3-3
DIN VDE 100 Teil 701: 2002
EN 60335-2-60-2003
EN 14516
EN 12764
EN 198
Stromversorgung:
Die gesamte Stromversorgung erfolgt
über:
- Wechselstromanschluss mit 230V/N/
PE/50Hz.
- Hauptschalter zur Netztrennung mit
3 mm Kontaktöffnung.
Die Stromversorgung muss eine
Fehlerstrom-Schutzeinrichtung (RCD)
besitzen,der Bemessungsdifferenzstrom
ist von ≤ 30 mA abgesichert.
Elektro- Installation
Bei der Elektro-Installation sind die
entsprechenden VDE-, Landes- und
EVU-Vorschriften, in der jeweils gültigen
Fassung, einzuhalten.
Die Installations- und Prüfungsarbeiten
sind von einem zugelassenen
Elektrofachmann auszuführen.
Arbeiten am Whirlpool dürfen nur im
spannungsfreienZustandvorgenommen
werden!
Wasserablauf und Wasserzulauf
Anschluss für Wasserablauf und
Wasserzulauf sind nach den derzeitig
gültigen DIN 1988/EN1717
DIN1986/EN12056
und den örtlichen Vorschriften
durchzuführen.
English
English
PREFACE
Information
These installation instructions contain the
most important installing procedures and
installation notes.
Please read these instructions carefully in order
to avoid incorrect installation. Any improper
installation may lead to injuries!
The used illustrations are schematic
diagrams.
The following installation instructions will
describe the mounting of whirlpools with tub
skirt for whirlpools of 200 series. According to
this, mounting steps wouldn’t be done if these
tub skirt wouldn’t be installed.
Keep the installation / operating instructions
in a safe place and pass on to subsequent
owners/users.
Standards and Directives
The use of the whirlpool is safeguarded
by the following Directives:
Low Voltage Directive 2006/95/EEC
Directive 89/336/EEC
EN61000-6-3
EN61000-3-3
DIN VDE 100 Teil 701: 2002
EN 60335-2-60-2003
EN 14516
EN 12764
EN 198
Power supply:
Thecompletepowersupplyisperformed
by means of:
- A.C. connection with 230V/N/PE/
50Hz.
- Circuit breaker for disconnection
from power supply with 3 mm
contact opening.
The power supply must have a residual
current device (RCD) which must provide
protection with a rated residual current
of ≤ 30 mA fuse.
Electrical installation
For electrical installation, all applicable
VDE, country-specific and EVU
regulations in their respectively
valid versions must be observed. All
installation and inspection works must
be carried out by an approved electrician
and in accordance with VDE 0100 Part
701. All works at the whirlpool may only
be carried out in a de-energized state!
Water inlet / Water drain
Connections for water inlet and drain
have to be installed according to the
currently valid DIN 1988/EN1717 /
DIN1986/EN12056 as well as local
regulations.
Italiano
Italiano
INTRODUZIONE
Informazione
Le istruzioni di montaggio descrivono le
più importanti operazioni di montaggio e
le avvertenze di installazione per i prodotti
indicati nella pagina di copertina. Leggere
attentamente le istruzioni di montaggio per
evitare errori.
Il montaggio scorretto può provocare lesioni!
Le illustrazioni d’uso sono schematizzate con
diagrammi.
Le seguenti istruzioni di montaggio
descriveranno il montaggio delle vasche con
i pannelli Funpool. Per questo motivo, le fasi
di montaggio descritte vanno tralasciate se la
vasca non va installata con i pannelli.
Riporre le istruzioni di montaggio e d‘uso in
un luogo sicuro. Consegnarle ai proprietari/
utenti futuri.
Norme e direttive
L’uso della vasca idromassaggio è
garantito dalle seguenti direttive:
direttiva sulla bassa tensione 2006/95/CEE
direttiva 89/336/CEE
EN61000-6-3
EN61000-3-3
DIN VDE 100 Teil 701: 2002
EN 60335-2-60-2003
EN 14516
EN 12764
EN 198
Alimentazione elettrica:
L’intero sistema elettrico viene
alimentato:
- a tensione alternata a 230V/N/PE/
50Hz.
- con interruttore bipolare, con
apertura dei contatti di almeno 3
mm.
Il sistema elettrico deve possedere
un Interruttore magnetotermico
differenziale nominale ≤ 30 mA
Installazione elettrica
Per l'impianto elettrico si devono
rispettare le norme CEI e dell'azienda
elettrica vigenti.
I lavori di installazione e di collaudo
devono essere svolti da un tecnico
autorizzato. Qualsiasi intervento sulla
vasca va eseguito solo dopo aver
staccato la tensione elettrica!
Ingresso acqua/ scarico acqua
I collegamenti per acqua di mandata
e per l‘acqua di uscita devono essere
installati secondo le attuali norme DIN
1988/EN1717 / DIN1986/EN12056 ed
in conformità con le vigenti normative
locali.
