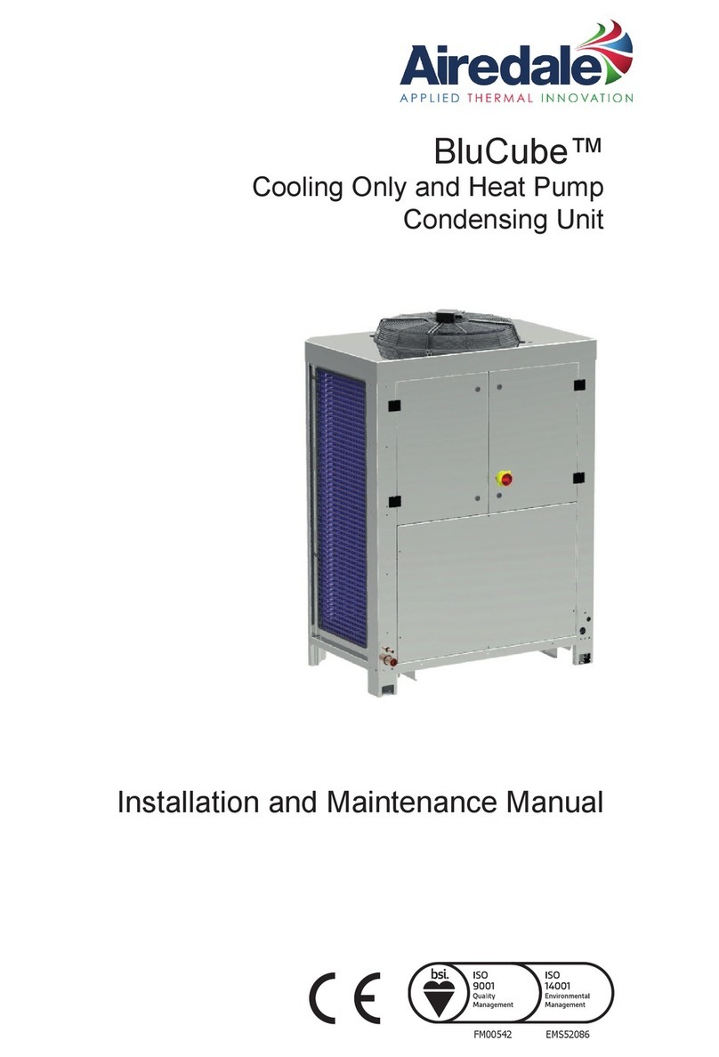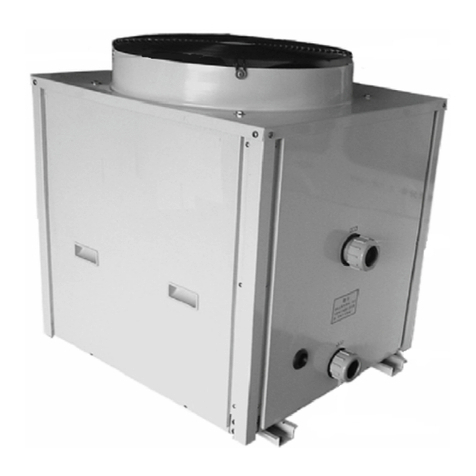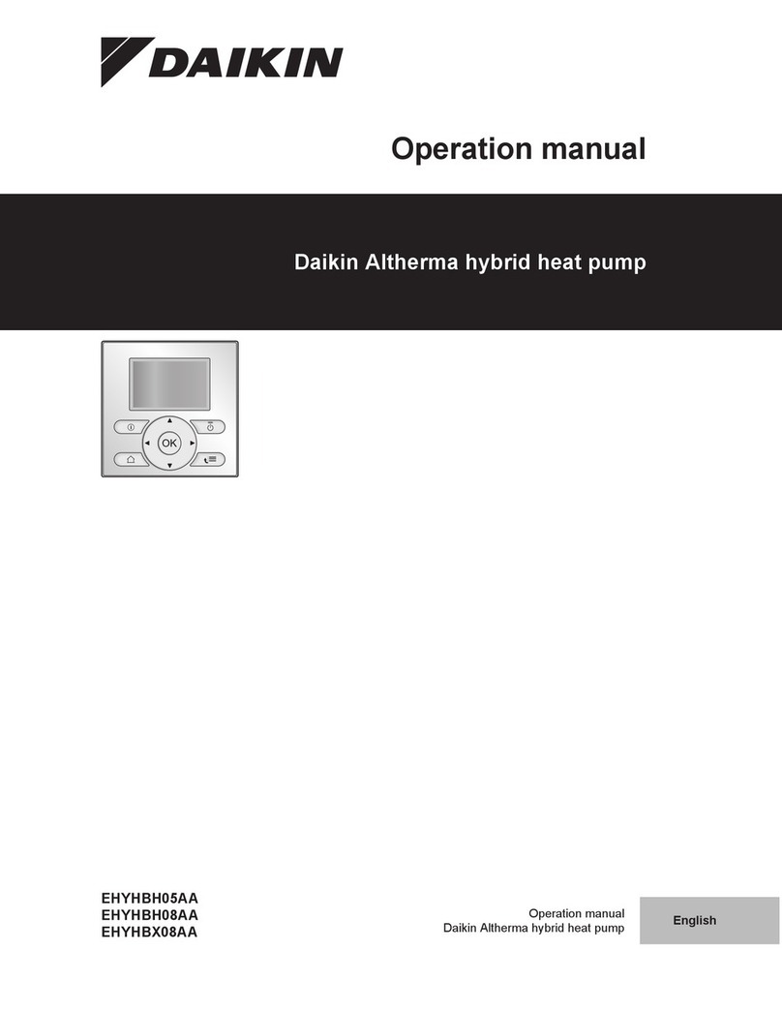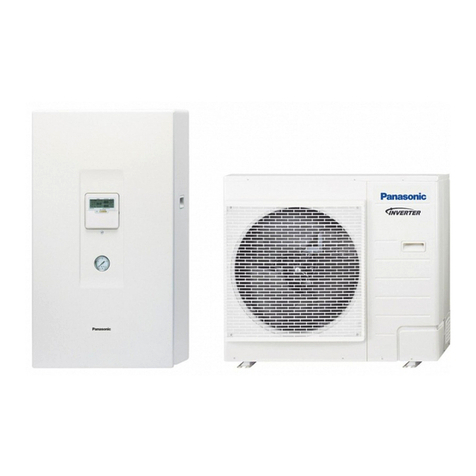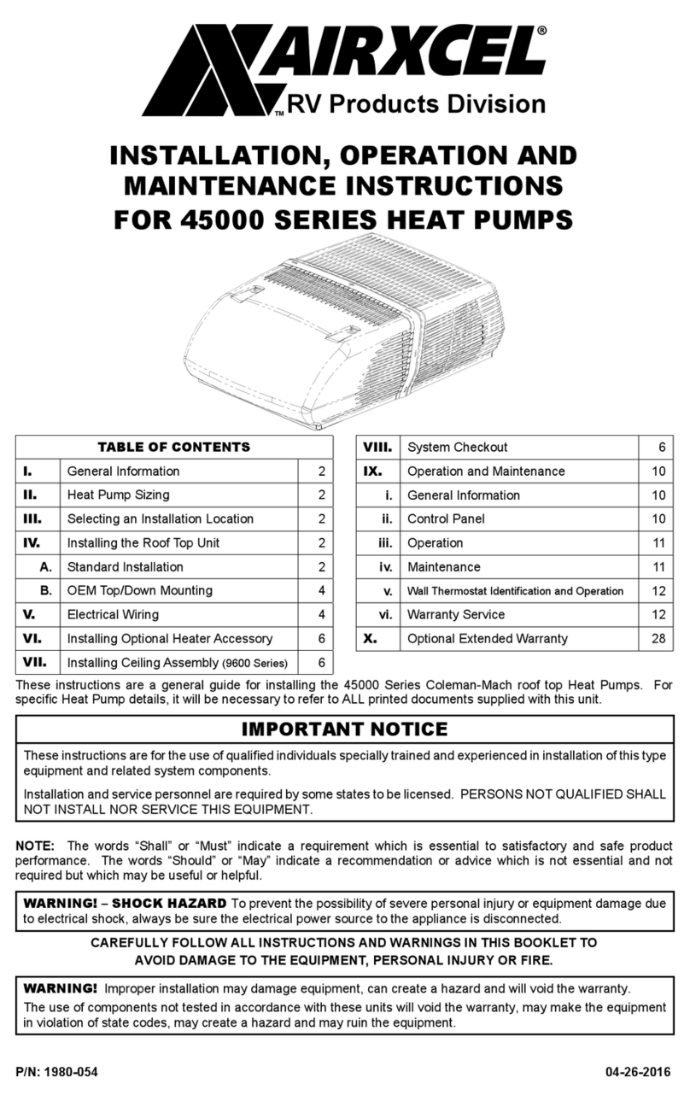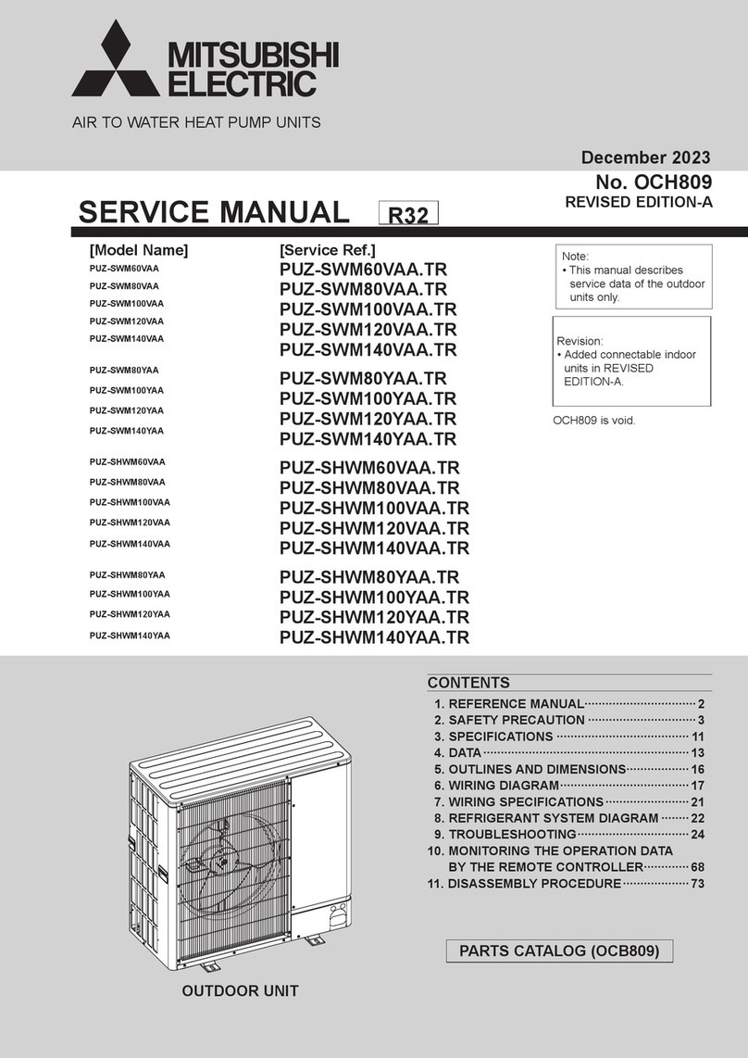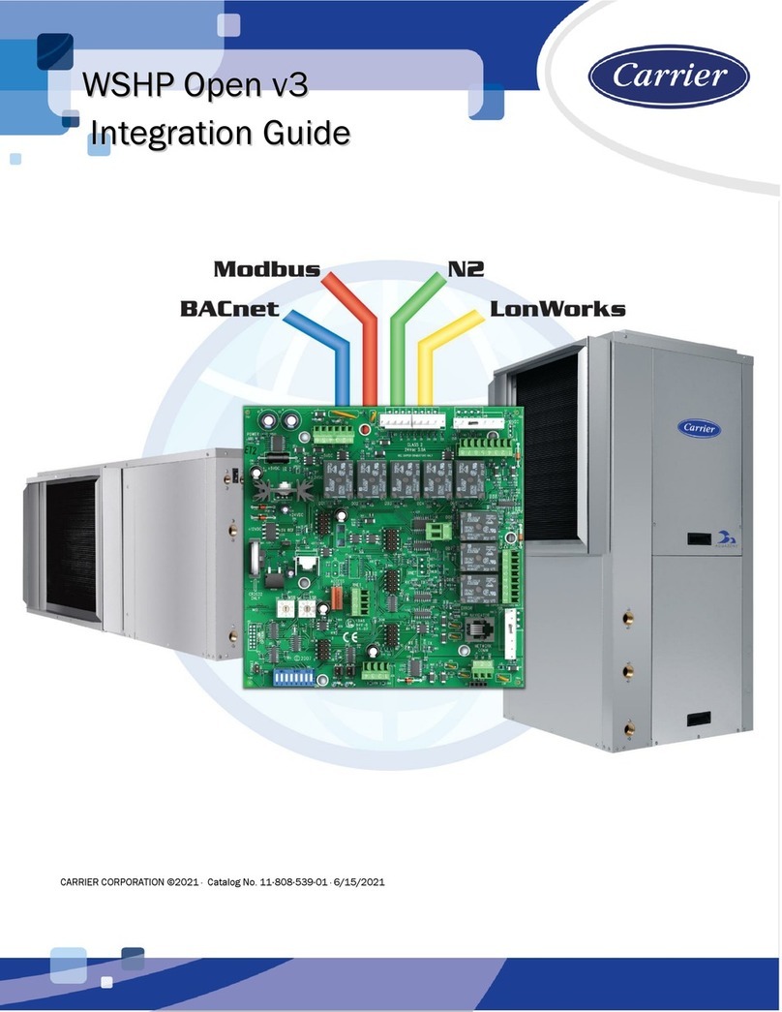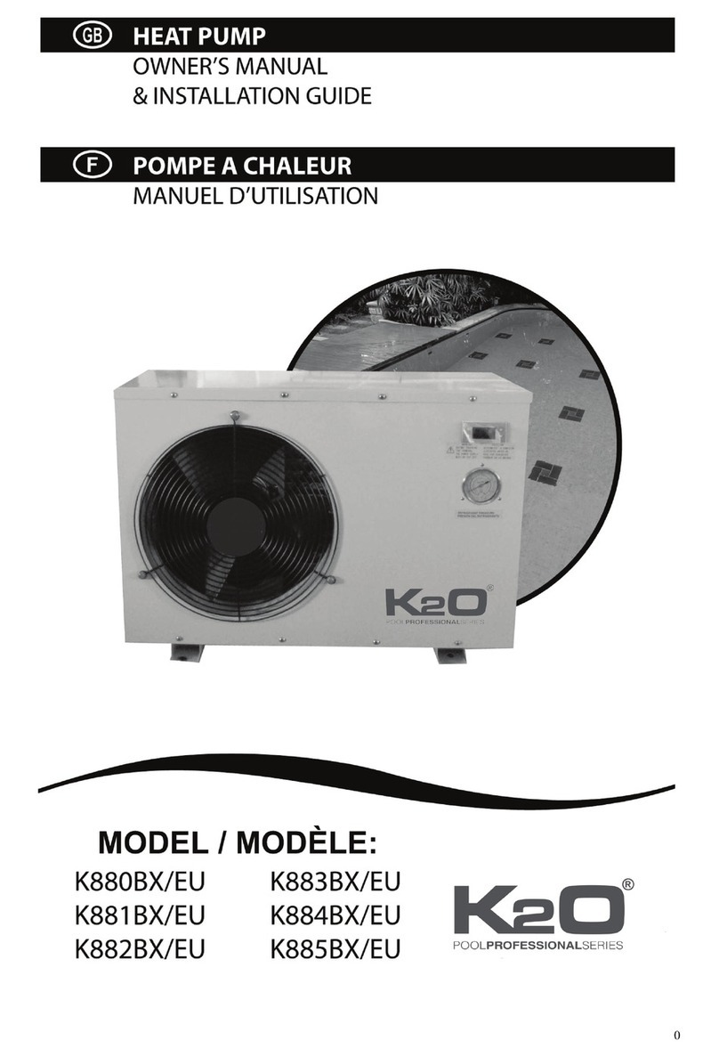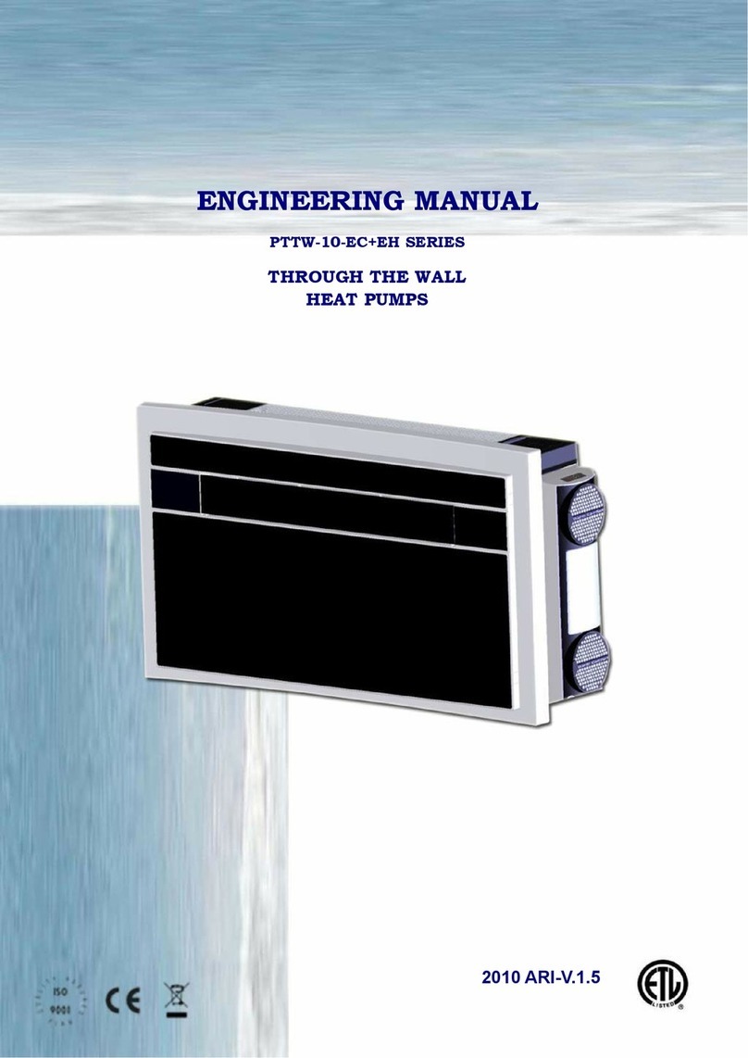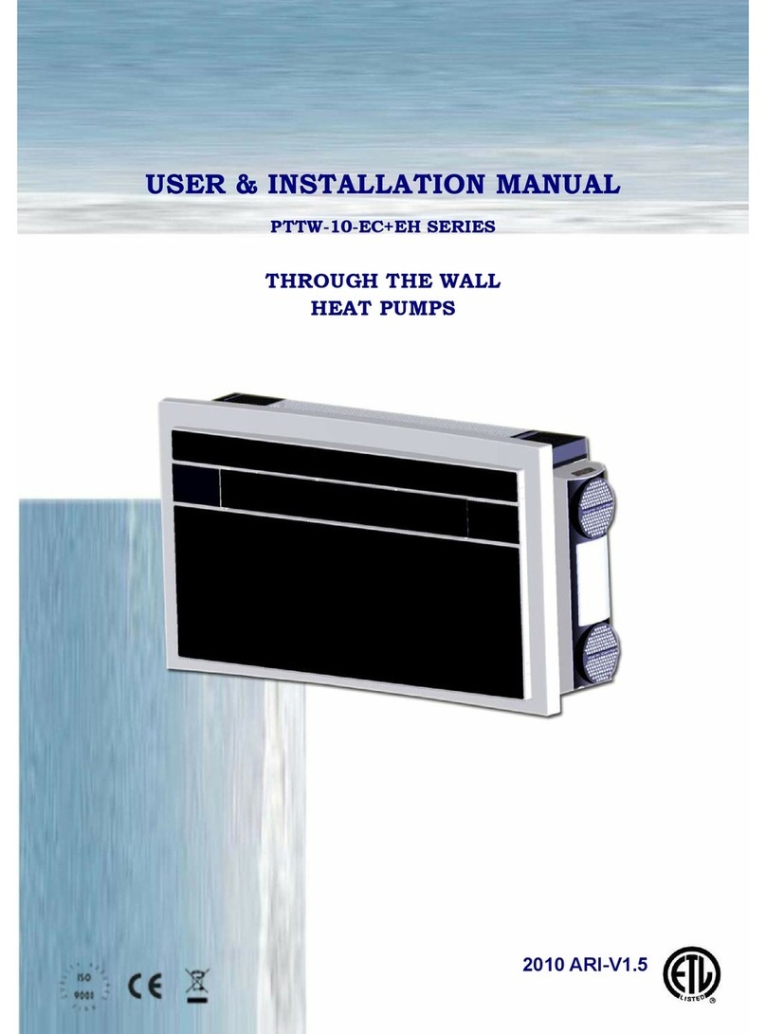
CONTENTS
OPERATION INSTRUCTIONS 2
CARE AND CLEANING 3
INSTALLATION INSTRUCTIONS 4
16
SERVICING 14
TROUBLESHOOTING
……………………
… …………………………
…………………
ERROR CODES AND SOLUTIONS……………
………………………………………
………………… ………17
-1-
WARNING
1.This unit must be properly installed in
accordance with the Installation Instructions
before it is used.
See the Installation Instructions in the back of
this manual.
2.Replace immediately all electric service cords
that have become frayed or otherwise damaged.
A damaged power supply cord must be replaced
with a new power supply cord obtained from the
manufacturer and not repaired. Do not use a
cord that shows cracks or abrasion damage
along its length or at either the plug or connector
end.
3.Product must be operated with the electrical
plug supplied with the product. Do not replace
the electrical plug supplied with the product.
4.If the receptacle does not match the plug, the
receptacle must be changed out by a qualified
electrician.
5.Unplug or disconnect the unit at the fuse box or
circuit breaker before making any repairs.
NOTE: We strongly recommend that any
servicing be performed by a qualified individual.
6.All air conditioners contain refrigerants which
under federal law must be removed prior to
product disposal. If you are getting rid of an old
product with refrigerants, check with the
company handling disposal about what to do.
These R410A Air Conditioner Systems require
contractors and technicians to use tools,
equipment and safety standards approved for
use with this refrigerant. Do not use equipment
certified for R22 refrigerant only.
7.
RECOGNIZE THIS SYMBOL AS
A SAFETY PRECAUTION
WARNING
HIGH VOLTAGE
Disconnect all power before servicing or installing
this unit. Multiple power sources may be present,
failure to do so may cause property damage, personal
injury or death.
The manufacturer will not be responsible for any injury or
property, damage arising from improper service or service
procedures. If you install or perform service on this unit, you
assume responsibility for any personal injury or property
damage which may result, many jurisdictions
require a license to install or service heating and air
conditioning equipment.
WARNING
WARNING
Risk of electric shock can cause injury or death. For
your safety, the information in this manual must be followed
to minimize the risk of fire, electric shock or personal injury.
The following warnings are very important
for safety. Please read them carefully
before installation!

