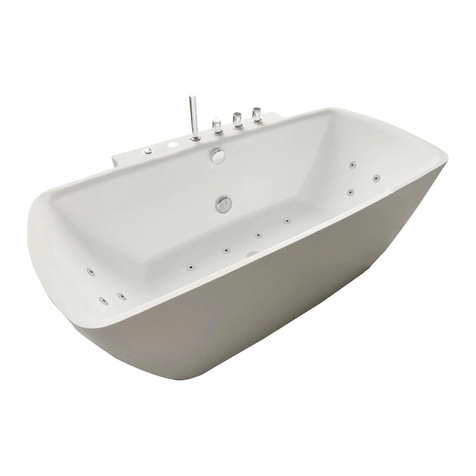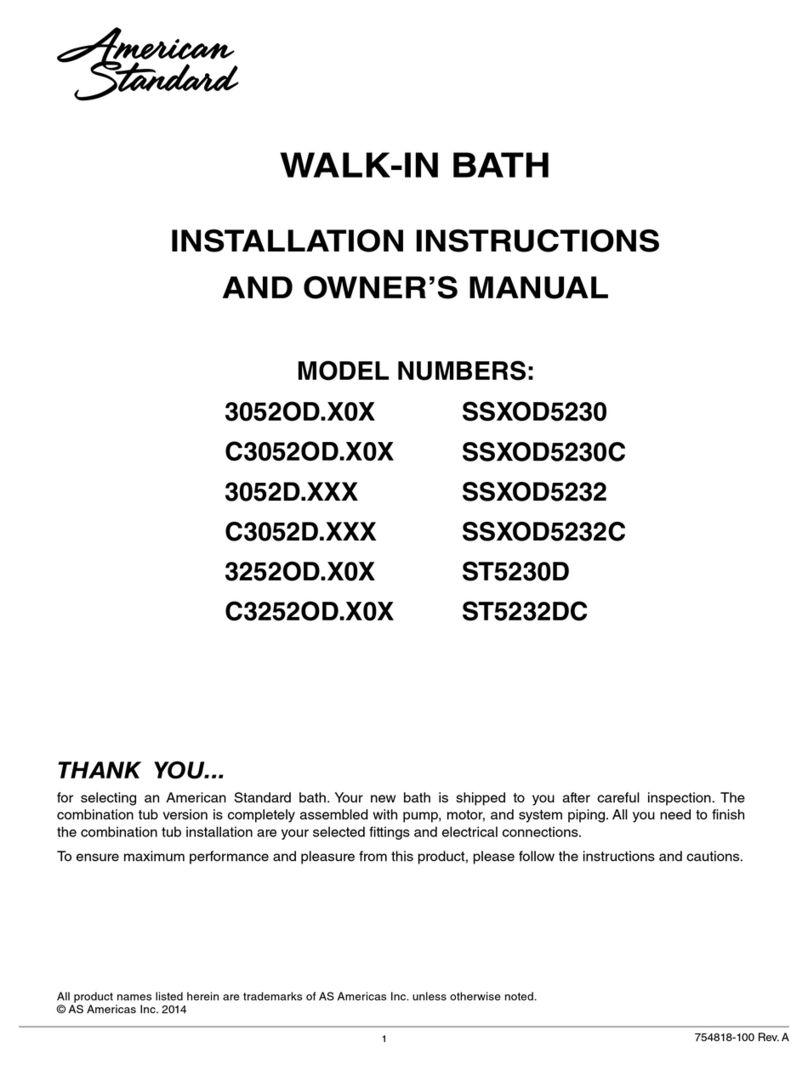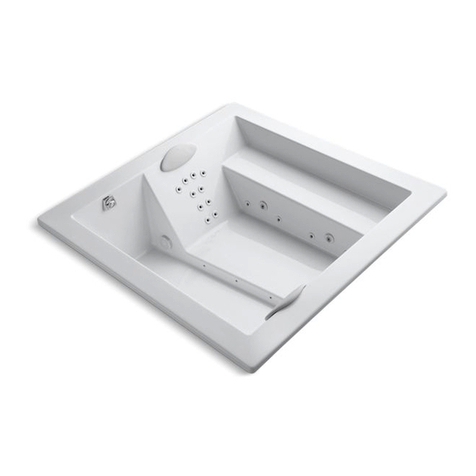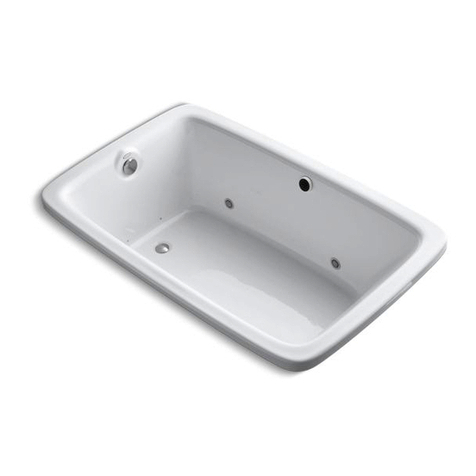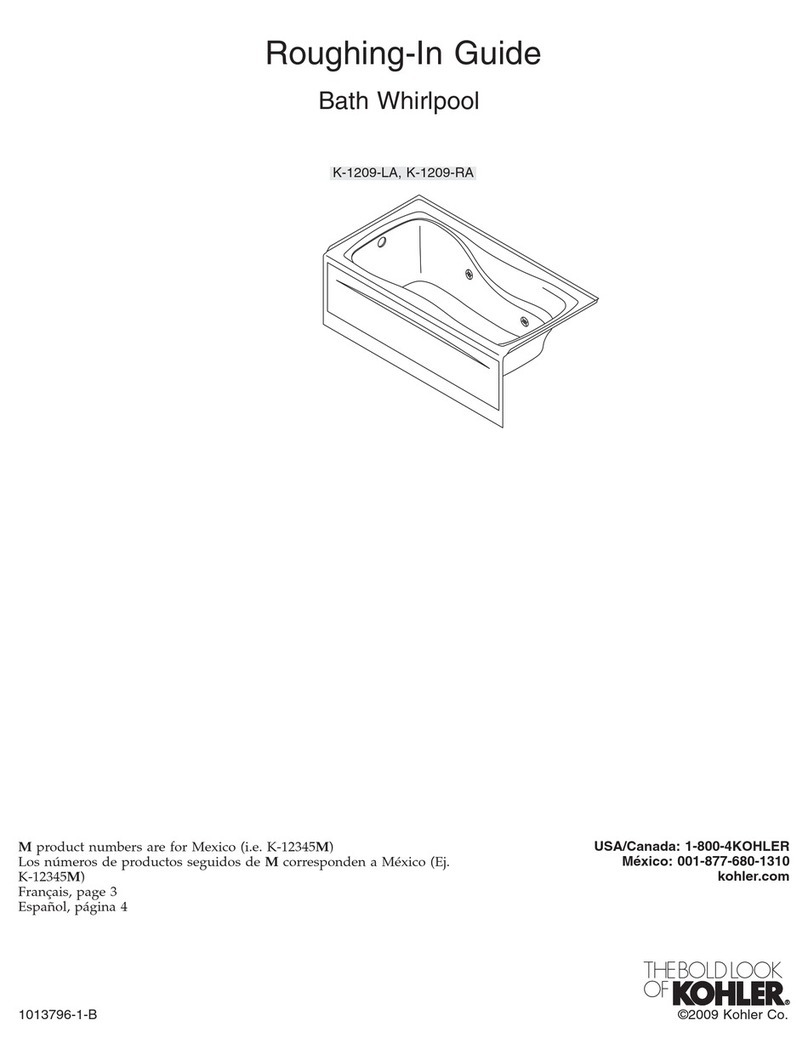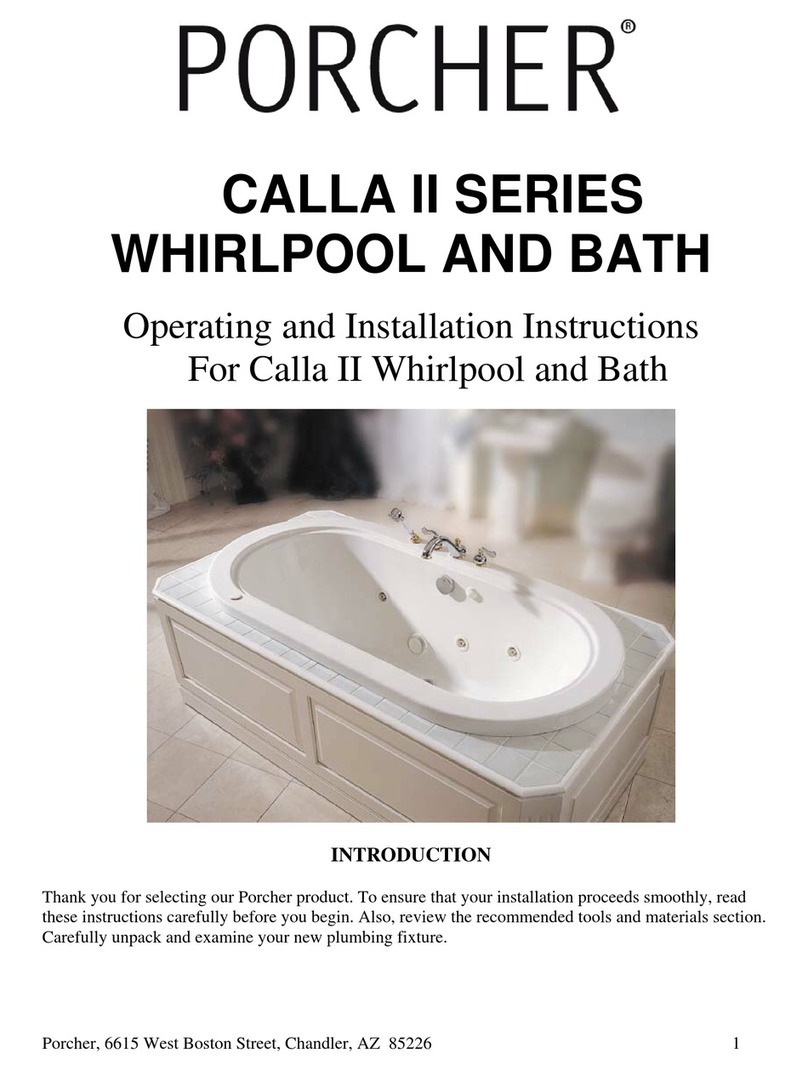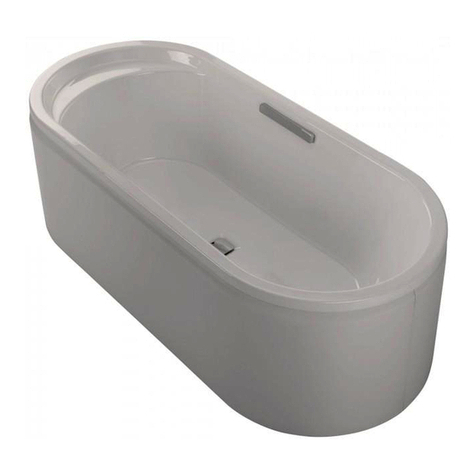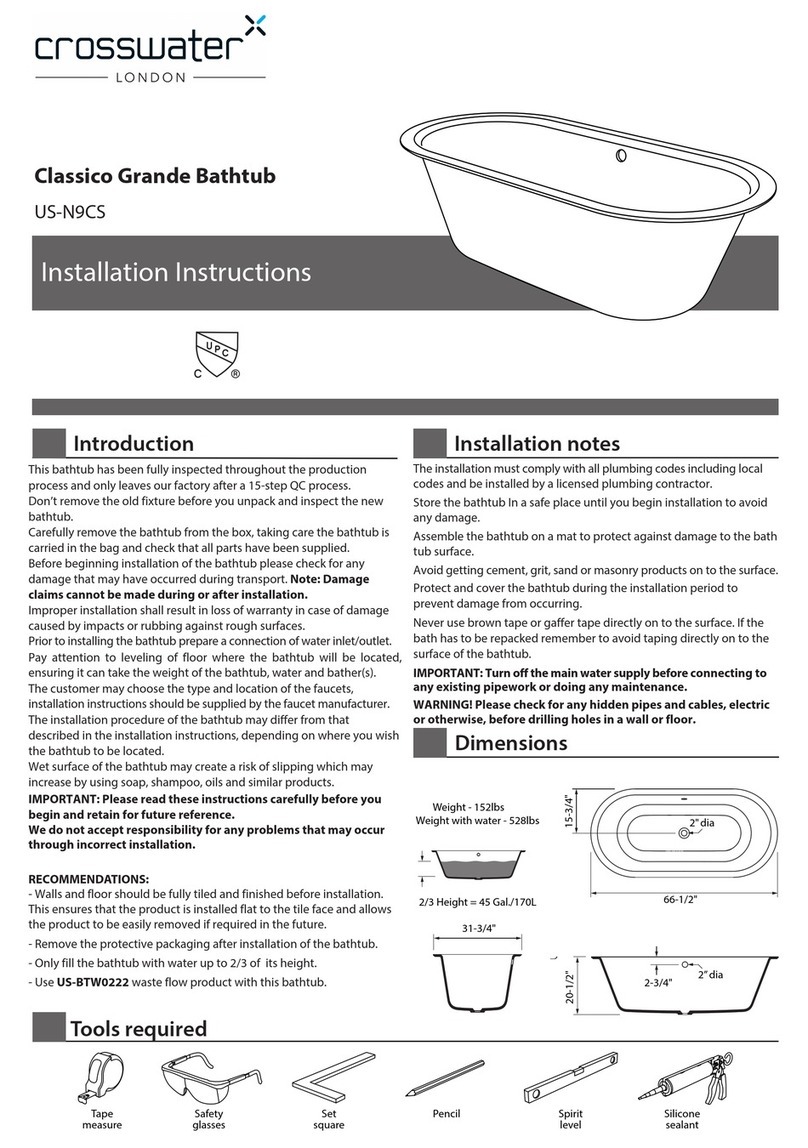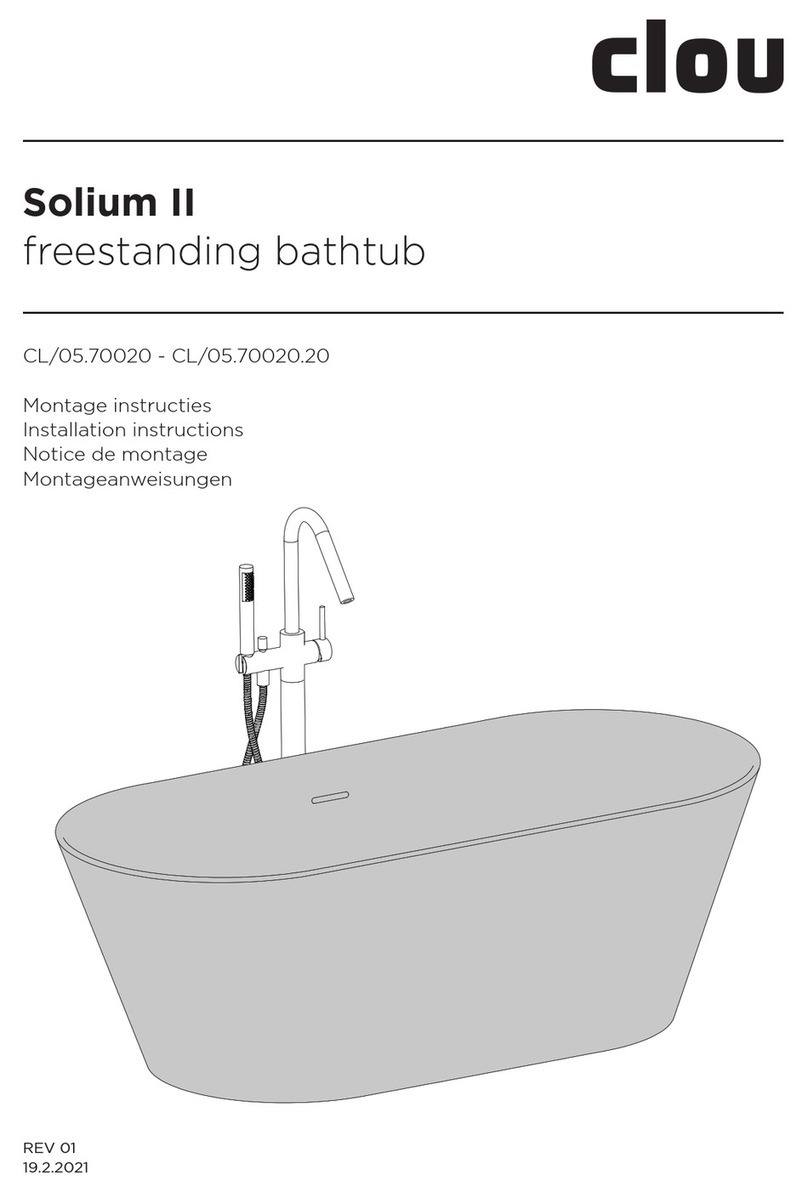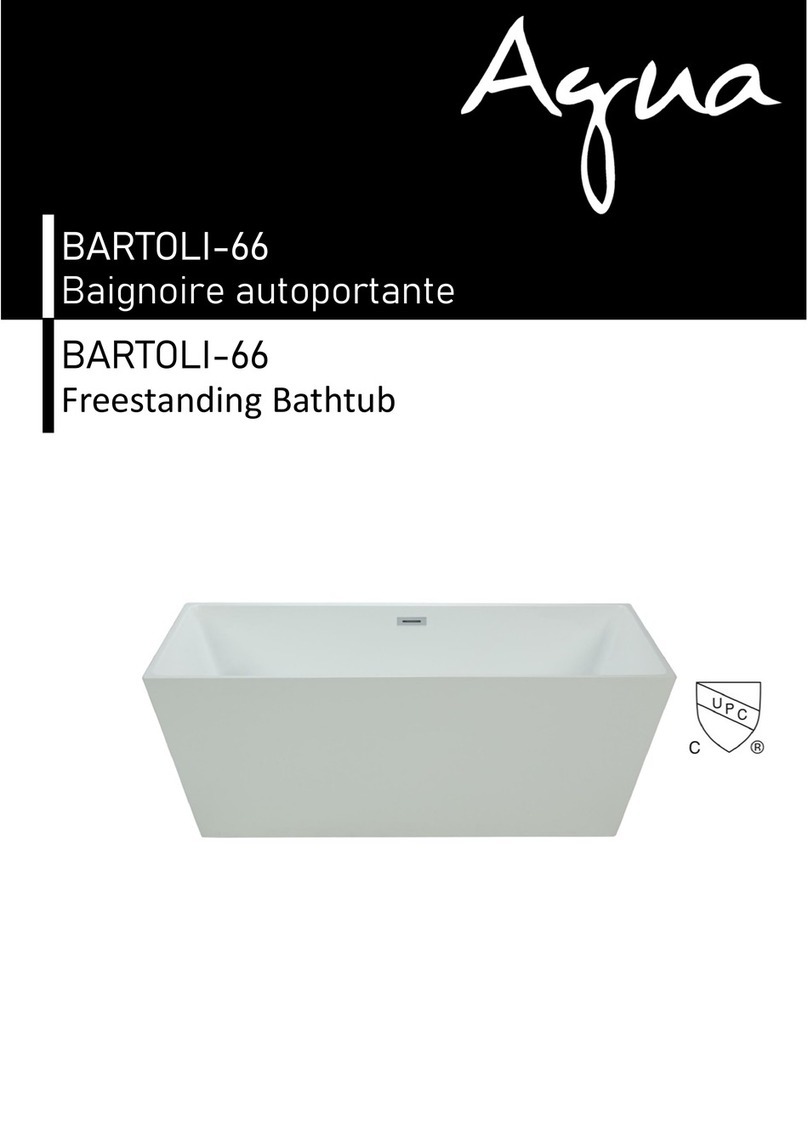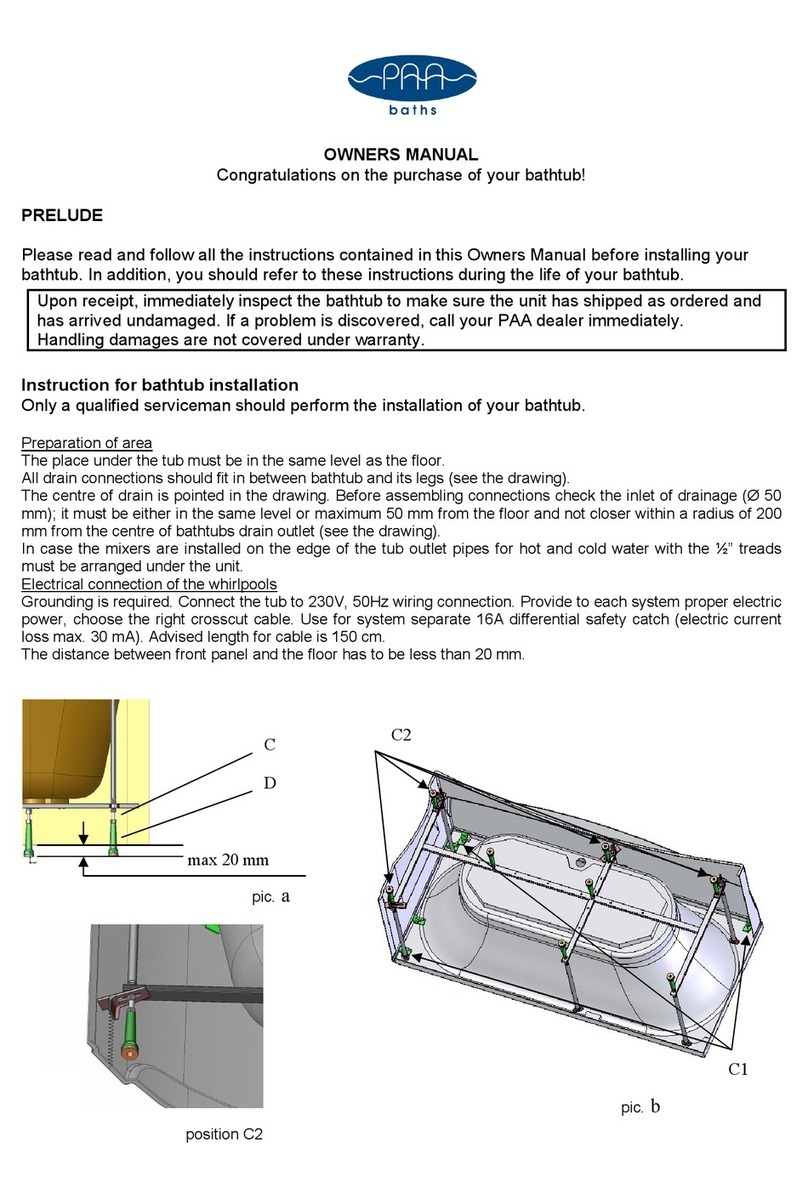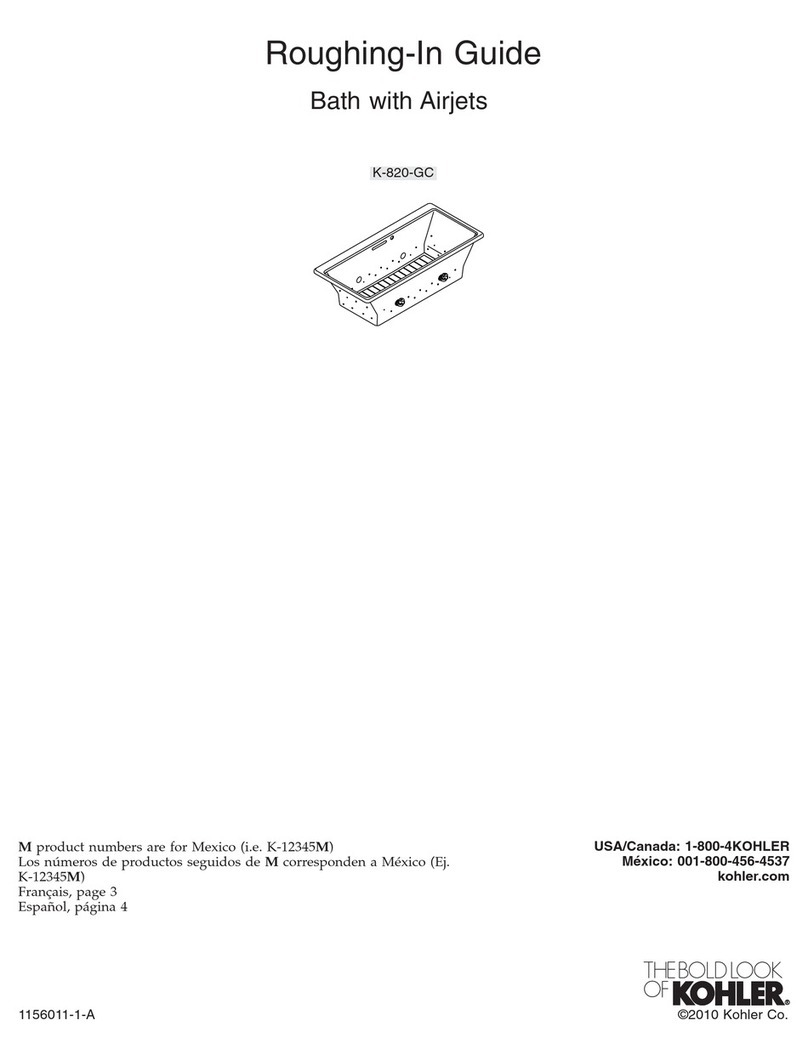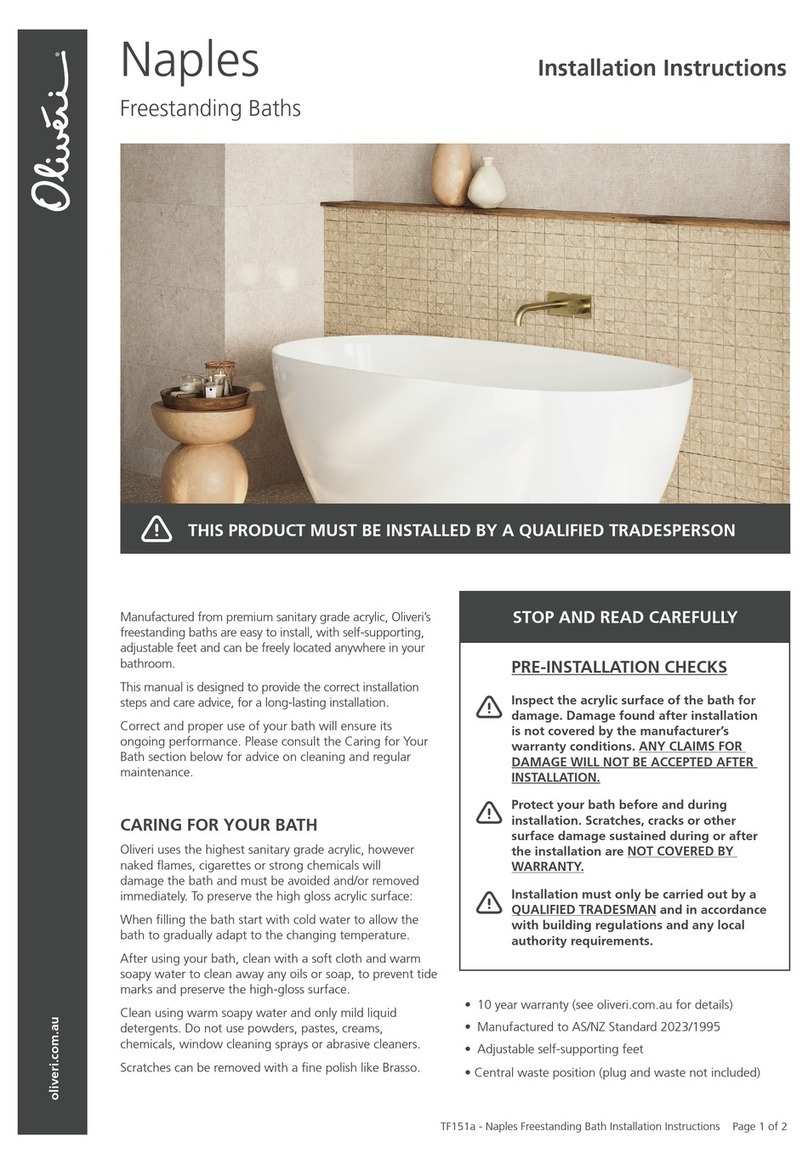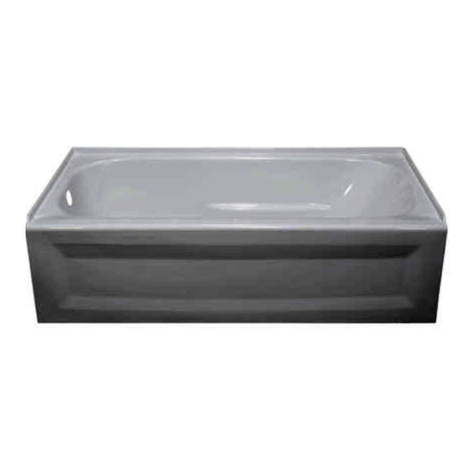
4
754550-100 Rev. B
General Installation Information
Carefully uncrate and inspect your new bath for any shipping damage. If such damage is found, report it to your
vendor immediately. After inspection and during installation, protect the bath from construction damage. Before
installation, and before enclosing with wallboard, tile, etc., the bath must be filled with water to check for leaks that
may have resulted from shipping damage or mishandling! Fittings (bath filler, shower arm, etc.) are not provided with
the bath and must be ordered separately. Framing and enclosing materials are provided by others. Follow test
procedures carefully.
ATTENTION INSTALLER!
THIS TUB MUST BE TESTED FOR OPERATION AND LEAKS PRIOR TO ENCLOSURE OF SURROUNDING
AREAS. FAILURE TO DO SO WILL VOID WARRANTY. THIS TUB WAS WATER TESTED AT THE FACTORY AND
FOUND TO BE FULLY OPERATIONAL AND LEAK FREE PRIOR TO SHIPPING. FREIGHT HANDLING AND JOB
SITE EXPOSURE MAY HAVE DETERIORATED THE TUB’S CONDITION. IT IS THE RESPONSIBILITY OF THE
INSTALLER TO THOROUGHLY TEST THE UNIT PRIOR TO INSTALLATION. TUBS ARE INTENDED FOR
INDOOR USE ONLY.
TEST PROCEDURES:
1. Place the tub on a flat surface such as a driveway.
2. Seal the drain with tape.
3. Fill tub and allow tub to stand for five minutes without the blower running. Examine all fittings carefully for
leaks. NOTE: The overflow is a plumbing device designed to prevent water from reaching a certain level in your
tub. DO NOT, under any circumstances, tape off or block the overflow in any way. Any controls located above the
normal water line are designed to be water resistant, not waterproof. The controls will not leak under normal
usage, however, they are not warranted against leaks when improperly used or subjected to conditions for which
they are not designed.
4. Plug the blower into a 110V GFCI outlet. Start the blower and check all fittings for leaks.
5. Check that all optional equipment is functioning properly and that the features on the tub match exactly what was
ordered.
6. If any leaks or operating problems are discovered, do not complete installation until problems are
resolved. Porcher will not be responsible for any costs involved with removing or reinstalling the tub, or
for the costs of any surrounding materials or labor.
If you have installation or warranty questions please do not return the unit to the place of purchase. Call 800-359-3261
Always protect tub from construction damage by using a protective cover. Damage, including chips and scratches
incurred at the jobsite is excluded from warranty but may be repaired by qualified technician at the owner’s expense.
Do not stand in the tub or store materials in the tub during construction. Do not store tub in temperatures below 32
degrees Fahrenheit. Proper waste and overflow installation is the responsibility of the installer. Porcher does not
warrant leaks associated with improper waste and overflow installation.
Access must be provided to air blower and/or electrical component on your tub.
The access panel(s) must have a minimum size of 16" x 14" (406 x 356mm)
for installation and future servicing of the equipment. Porcher, Inc. will not authorize any
service
unless clear access is available. Access from a crawl space or incomplete
access to
all
equipment may result in warranty claims being denied.
Check for availability of optional Porcher wall tiling bead (required for recess installation).
Protect all finished surfaces of the bathtub during construction and installation using a drop cloth.
