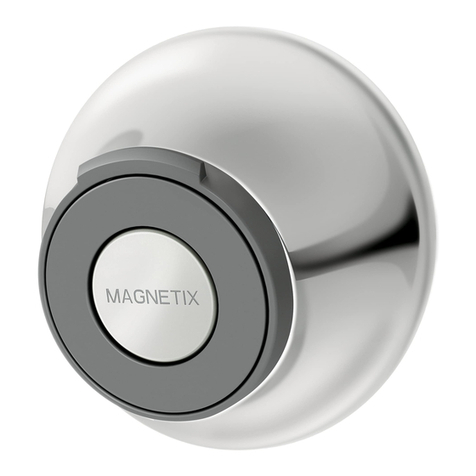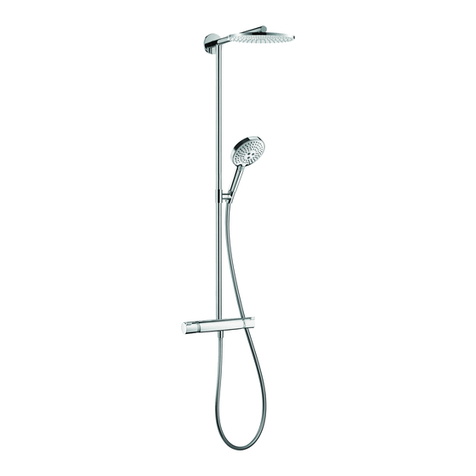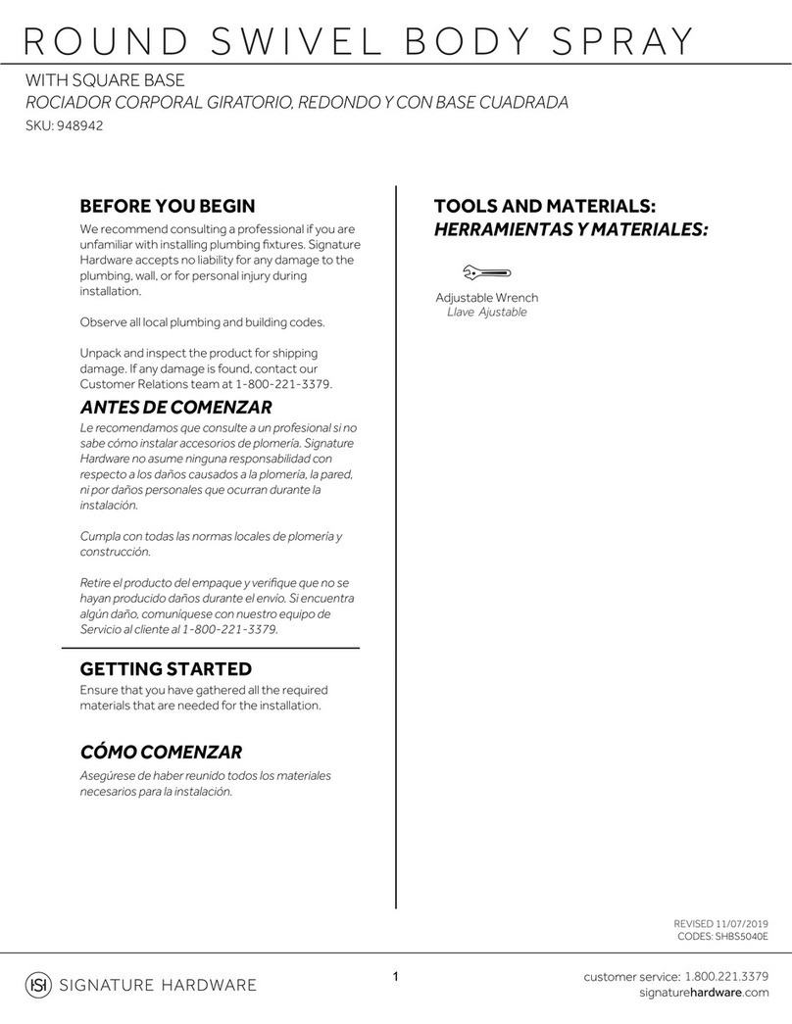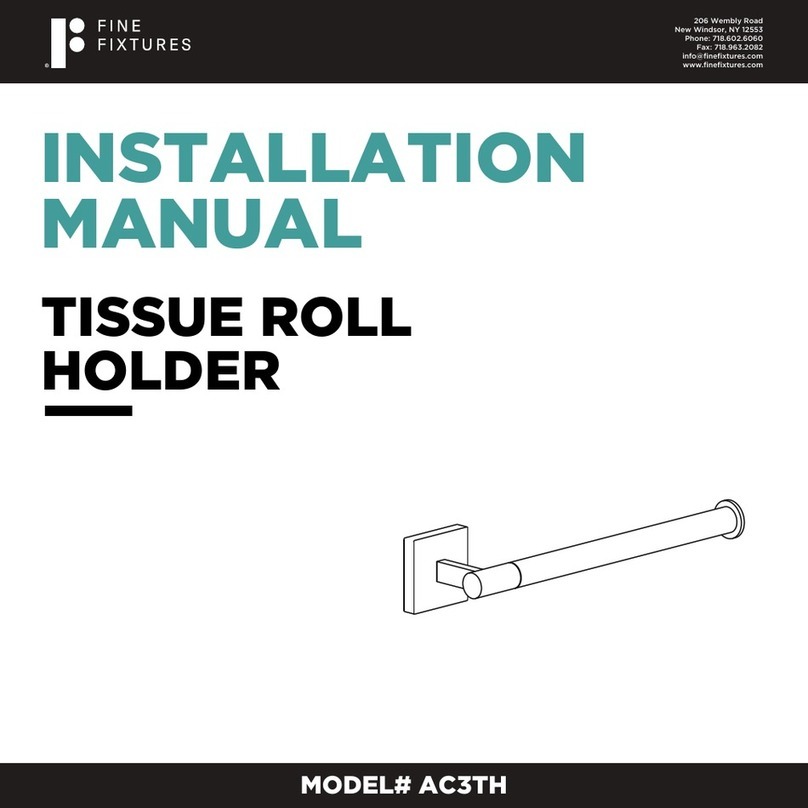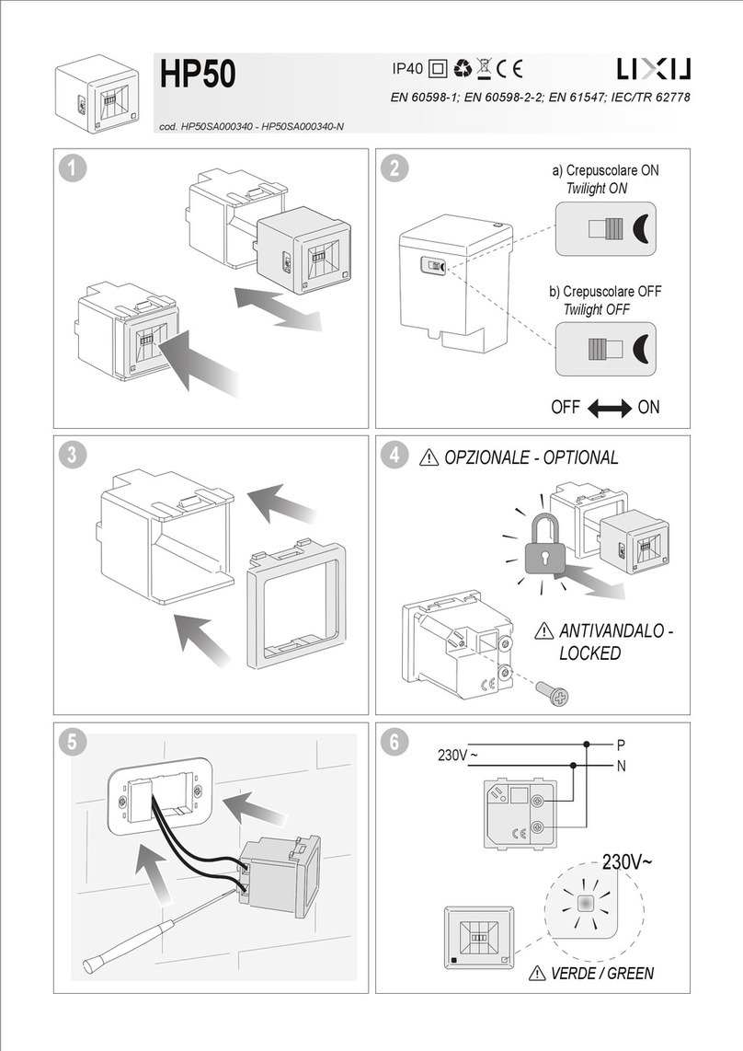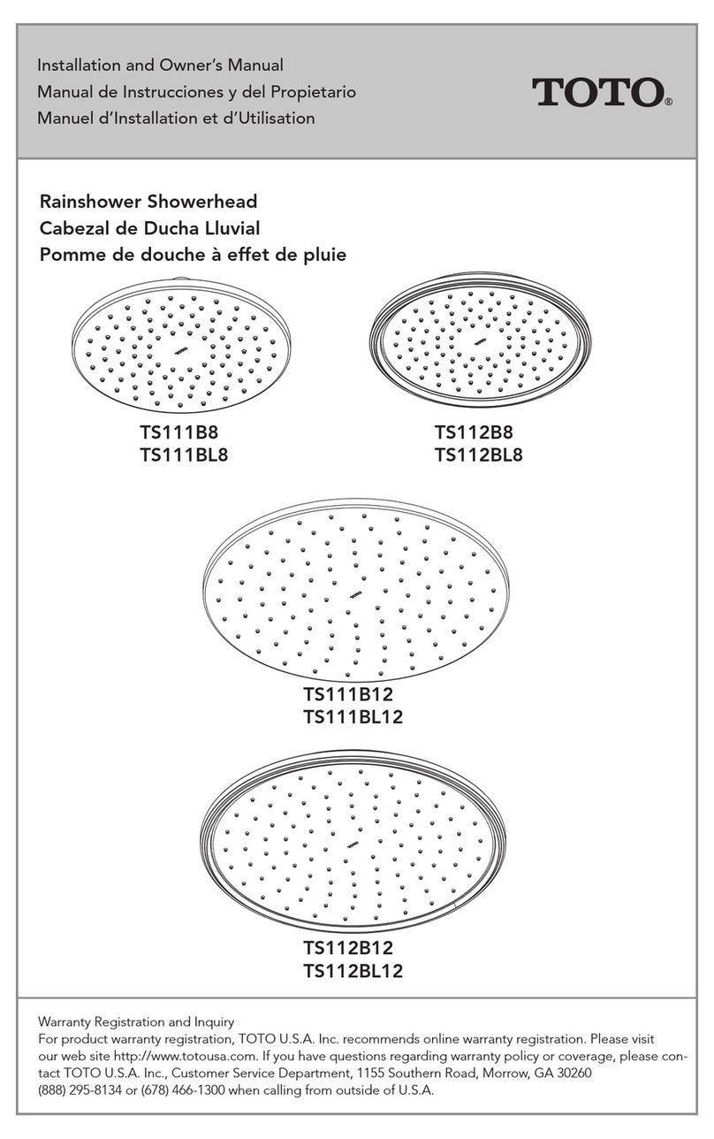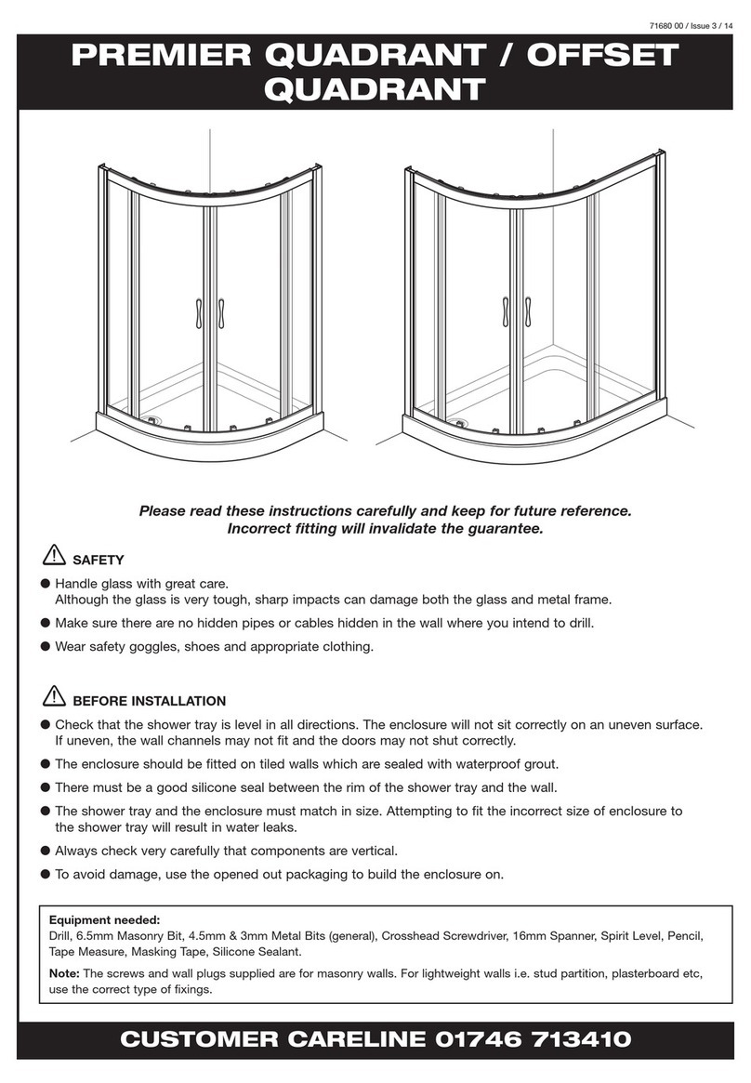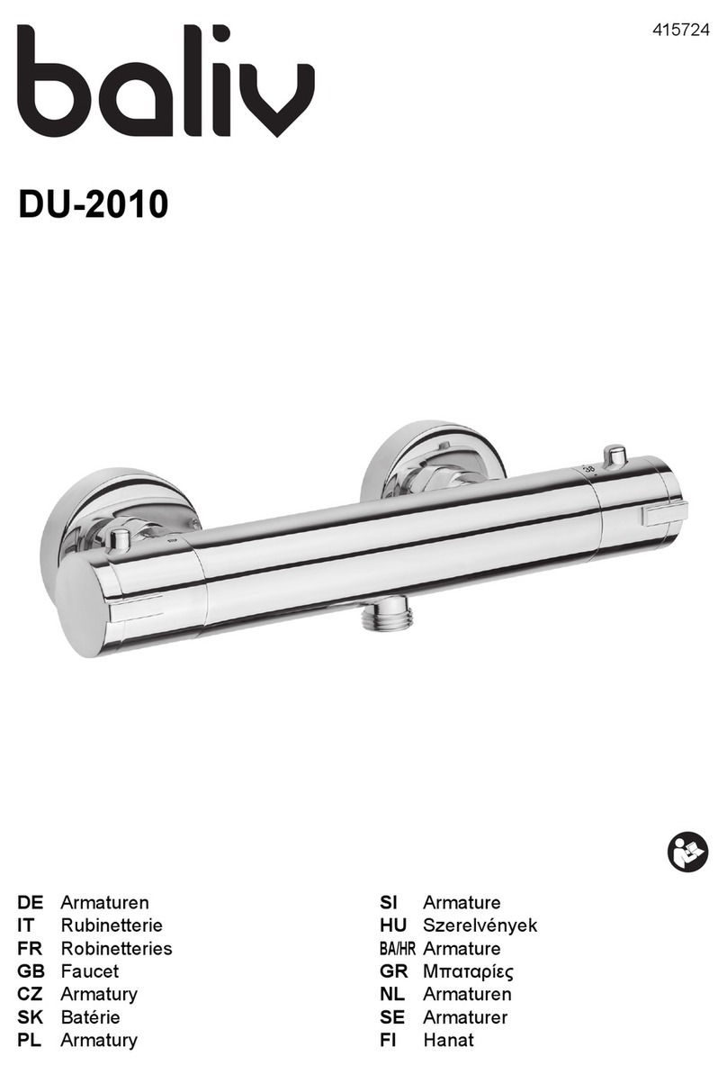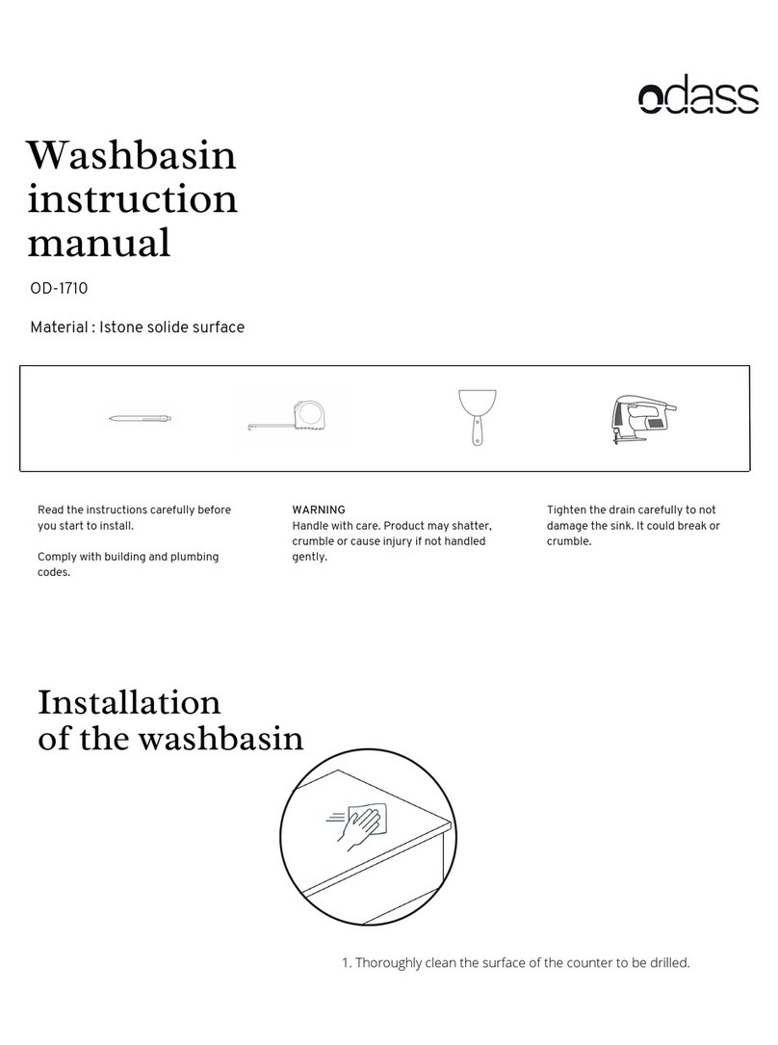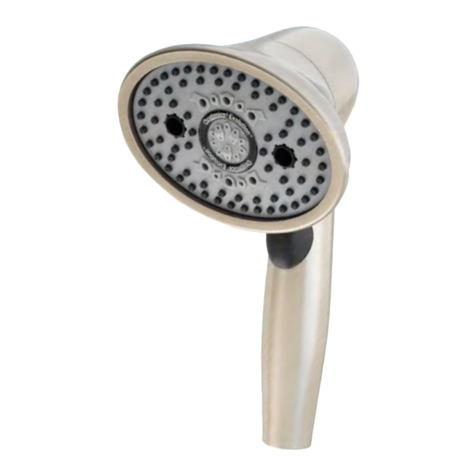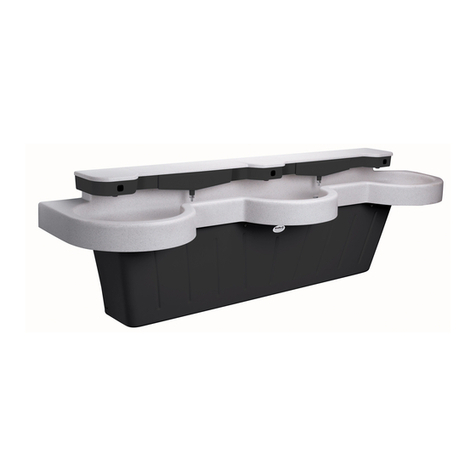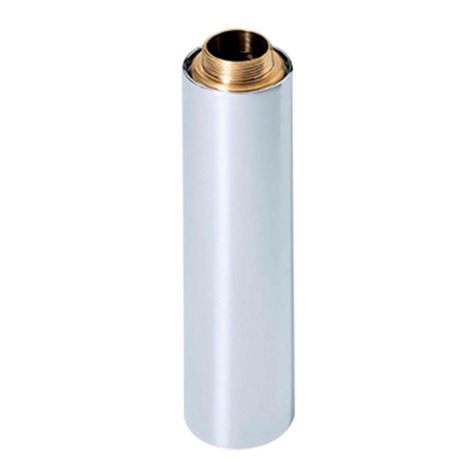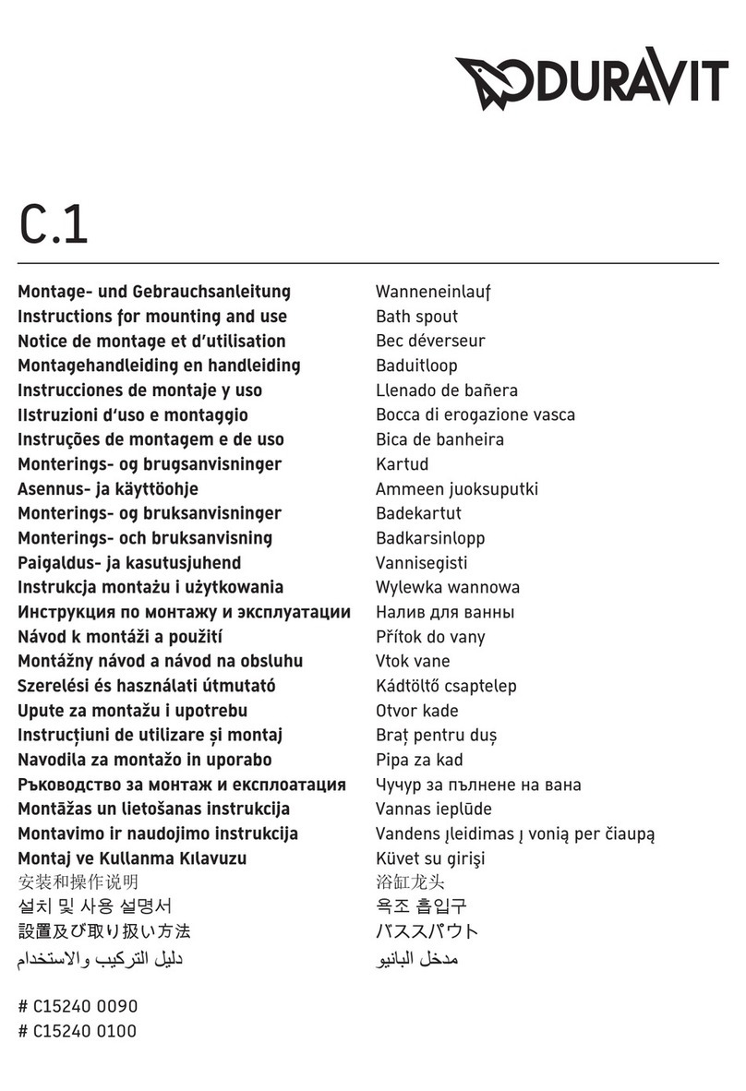
of 04
Posh Solus Polymarble Shower Base
Page 1 of 2
Installation Instructions
Plumbers, please ensure a copy of the Installation
Instructions are left with the end user for future reference
Posh Domaine MK2 Shower Base
Flush out new pipe work prior to connecting the new
mixer.
During installation, protect the exposed surface finish by
using the plastic covers provided.
In a typical installation, the mixer is mounted on a
timber/metal noggin and secured using suitable screws
through the mounting lugs.
For wall mounted Basin Tapware, consideration should
be made to installation height and length of outlet in
relation to height and positioning of basin on bench top.
Leaking joints are not covered by the warranty.
Leaking joints are not covered by the warranty.
Page 2 of 2
Installation Instructions
Posh Domaine MK2 Shower Base
Page 2 of 2
Installation Instructions
Posh Domaine MKII Shower Base
SMART PAN / TRAP
CLEANING
-
Avoid All Forms of Abrasion
-
WARRANTY
.
Warning
STORAGE
SMART TRAP / PAN LID MUST
REMAIN
ON IF USED UNDER SHOWER BASE
CUT HOLE IN LID OF SMART TRAP / PAN
THEN ALIGN WASTE FOR BASE SO THAT
IT FEEDS THROUGH HOLE IN LID
Plumbers, please ensure a copy of the Installation
Instructions are left with the end user for future reference
Plumbers, please ensure a copy of the Installation
Instructions are left with the end user for future reference
ŸIt is recommended installation practice to check the edge of the base
into the wall by the width of the tiling flange in order to achieve a leak-
free junction with the wall cladding material.
Pre-Installation Note
Tiles or wall
sheeting
Villaboard or
water resistant
wall lining
Sealant
Bottom
Plate
Check-in Base
as required
Mortar bed or
Adhesive
Do not use “Liquid Nails” or similar rigid construction
type adhesive to install base.
ŸLay the shower base on the prepared bed and use a spirit level to
adjust the base to ensure it is level along all sides and diagonally.
This will allow the base to drain properly as it has an inbuilt fall to the
waste outlet.
At this point it is imperative to check that water drains to
the waste outlet prior to lining the shower walls (see
Smartpan/ Smartwaste). Failure to do so is a breach of
warranty.
Timber Floor
Installation Instructions
120mm
Max.
Install base on mortar bed or cement-based
tile adhesive.
Page 02
ŸFloor boards or sheet flooring must cover the entire underside of the
base.
ŸCut a hole for waste no greater than 120x120mm.
Note: If renovating, ensure the floor is structurally sound. Replace
the floor if necessary.
ŸShower base to be fixed to floor by spreading cement-based tile
adhesive on the floor using a 12mm notched trowel or by use of
silicone sealant.
ŸAlternatively, where the floor is not perfectly level, the base can be
set into a mortar bed - spread a 10mm thick mortar bed of 4:1
Washed Sand: Spread the mortar over the whole area where base is
to be installed then trowel off level.

