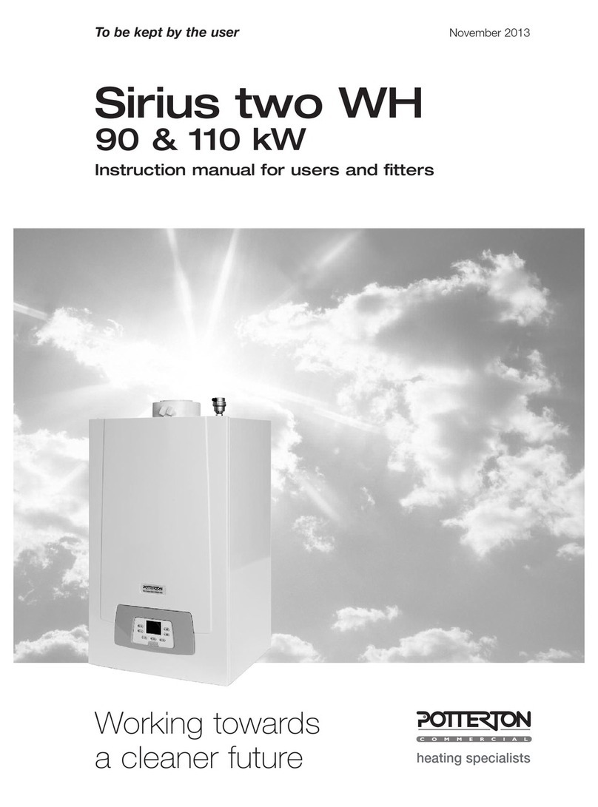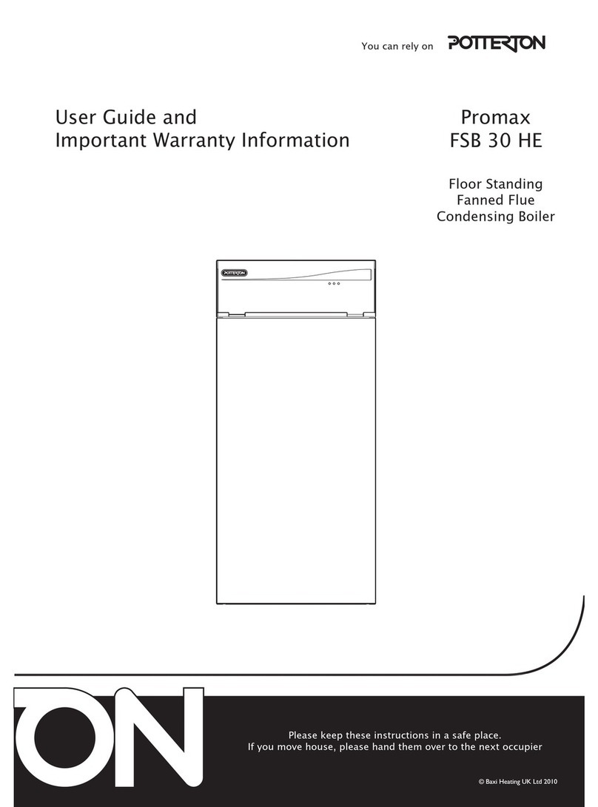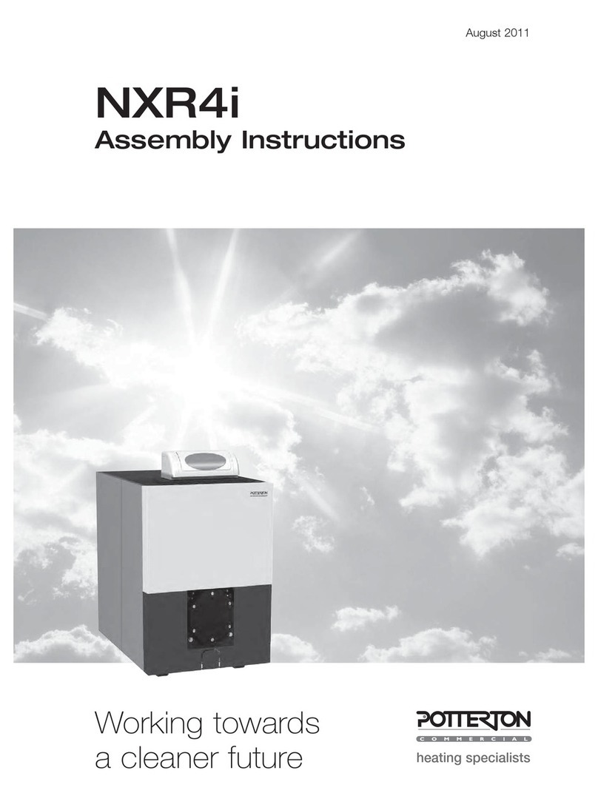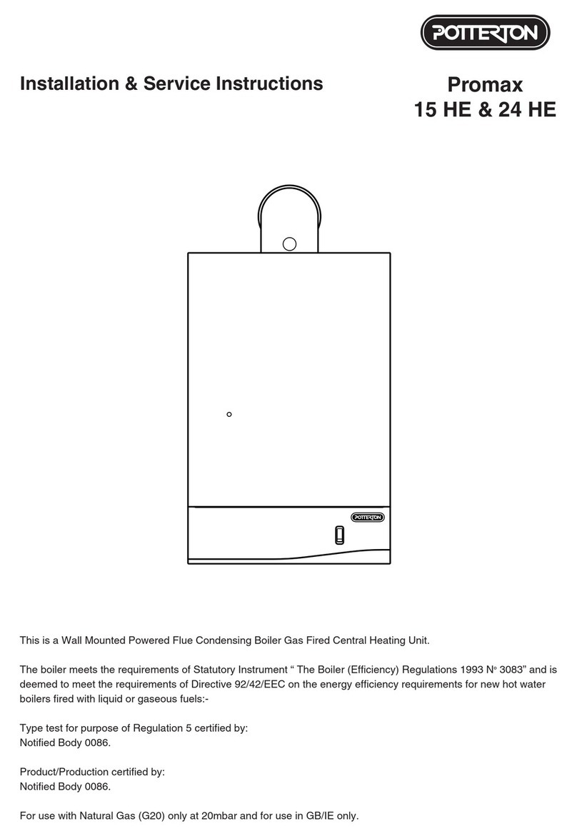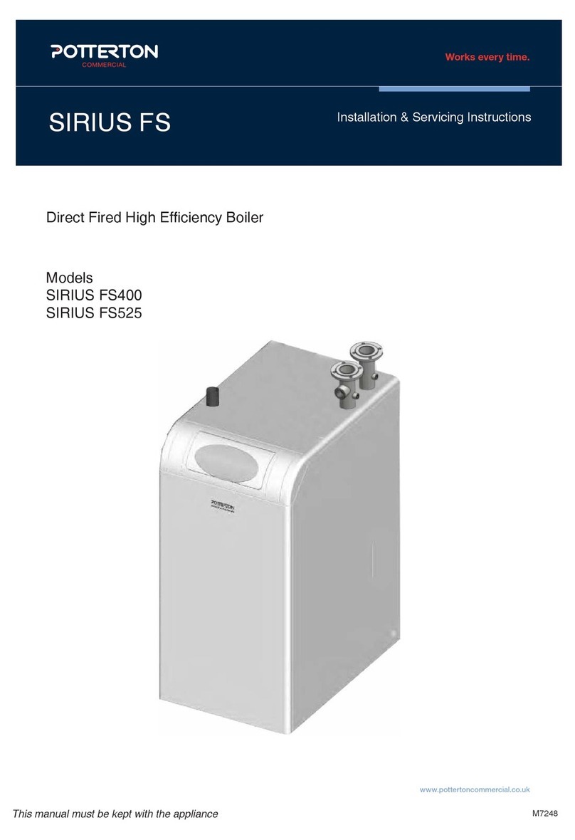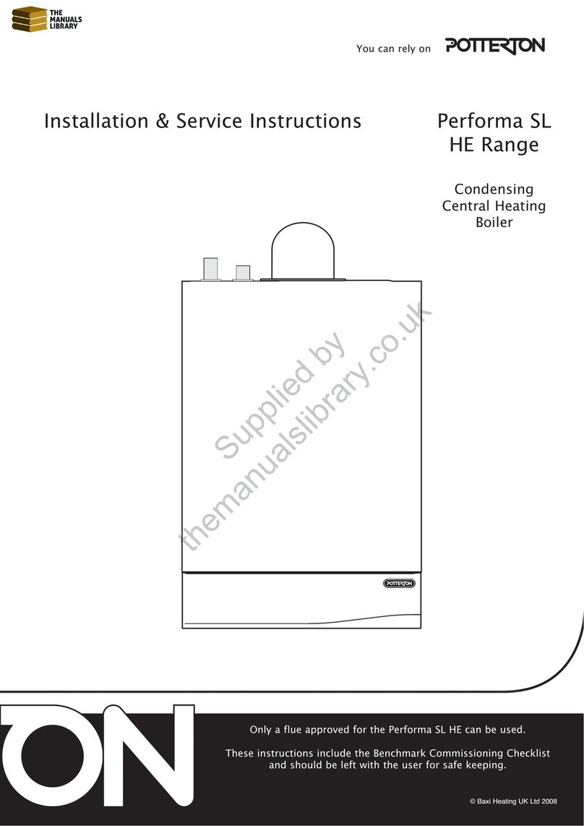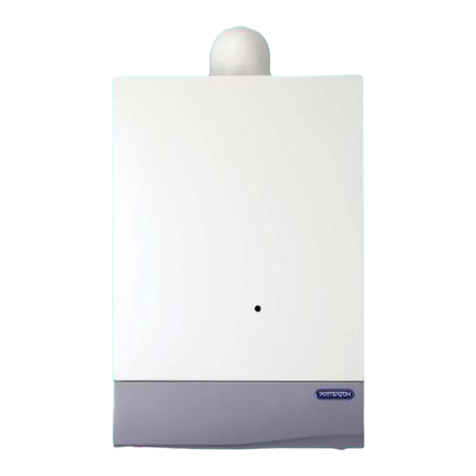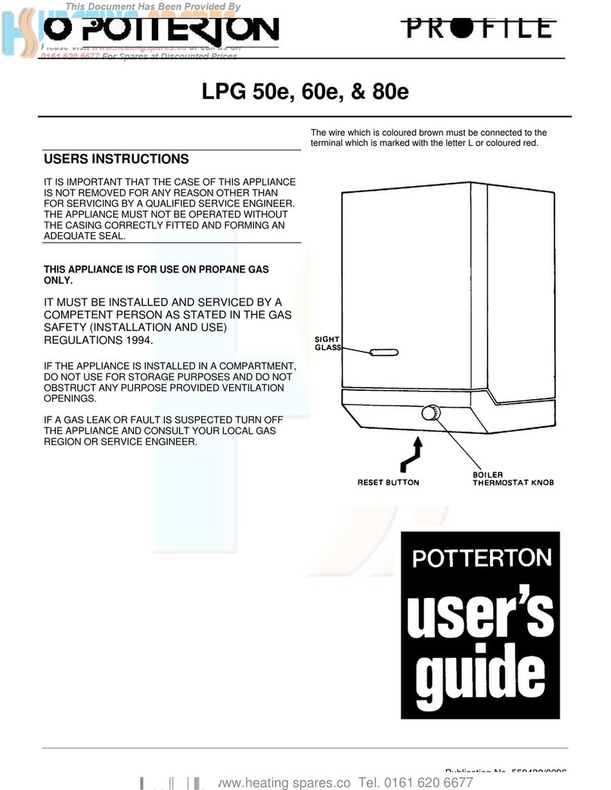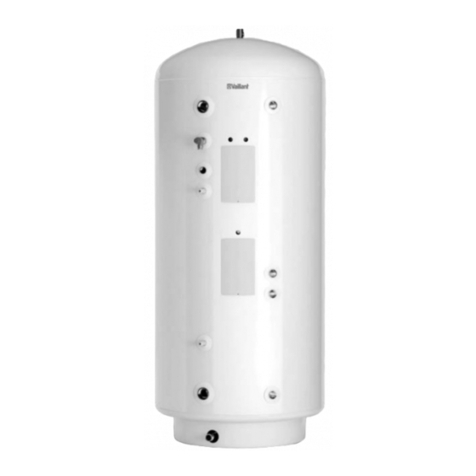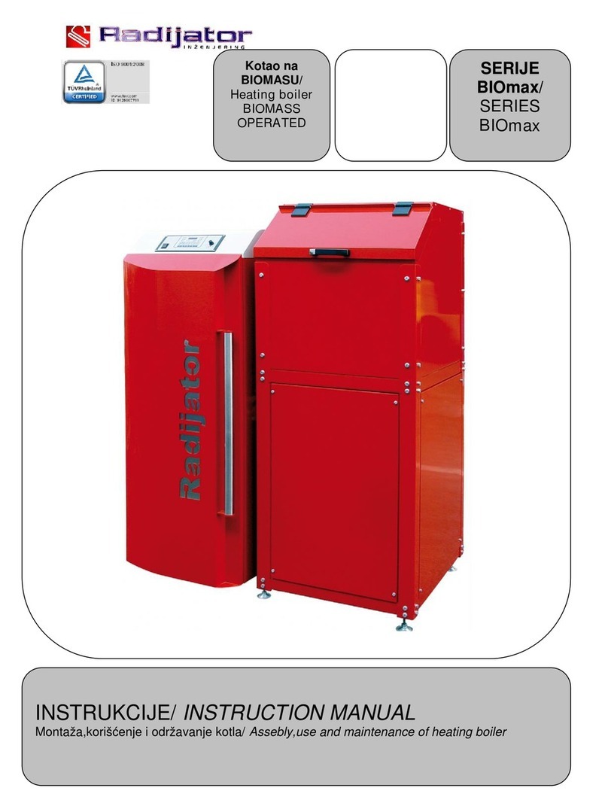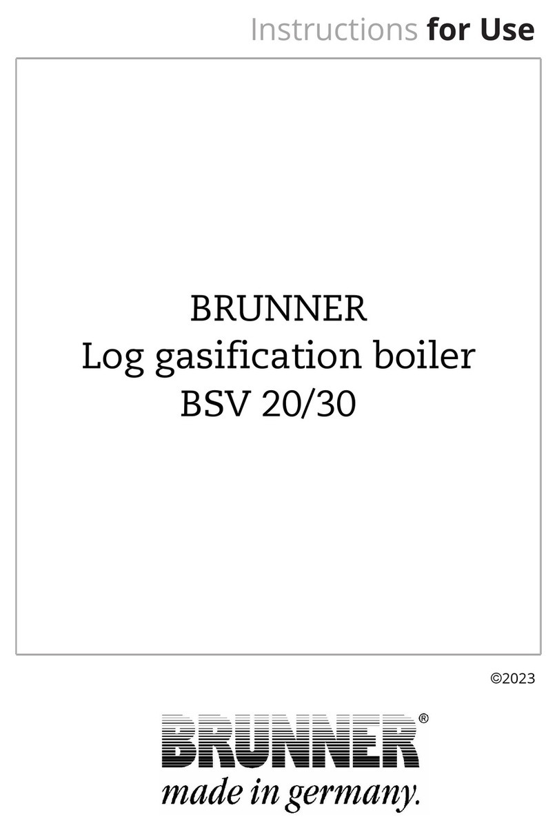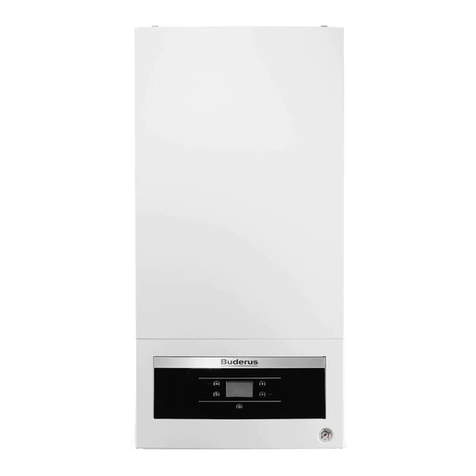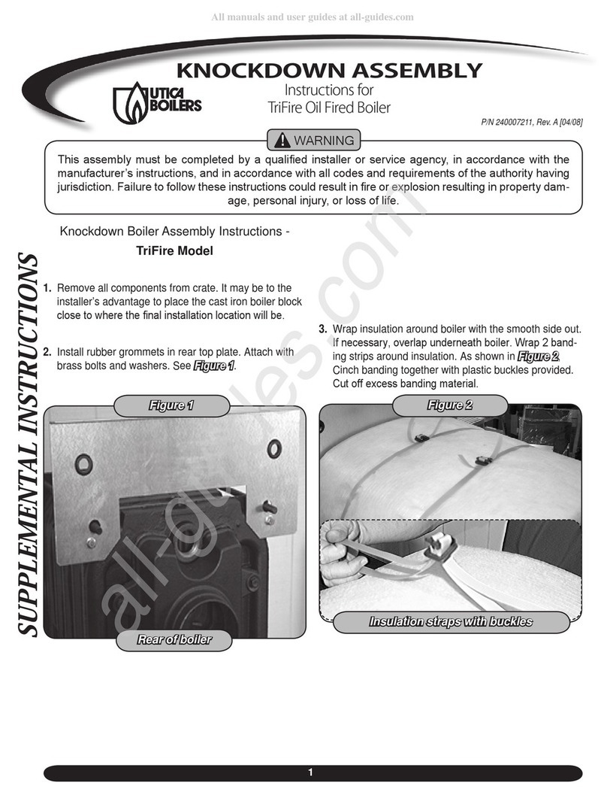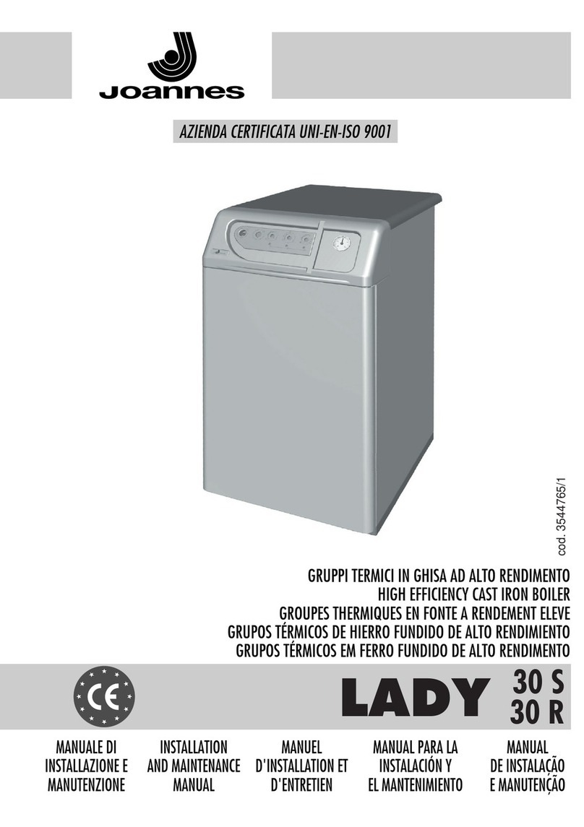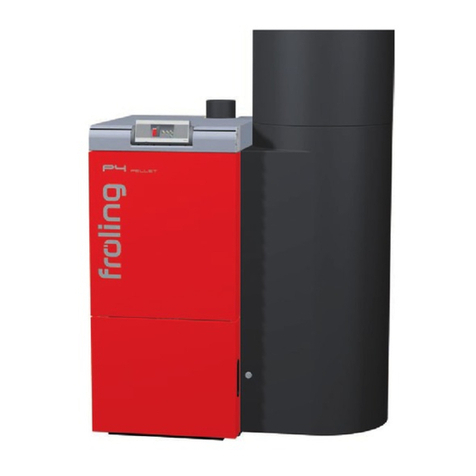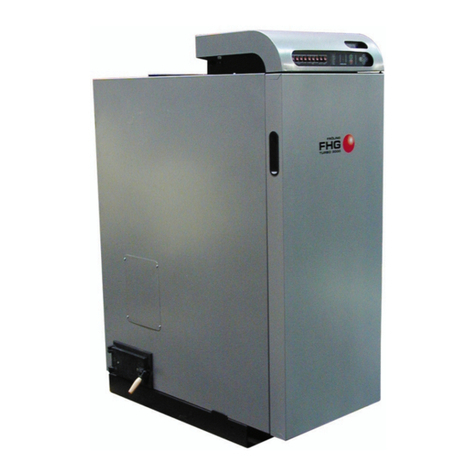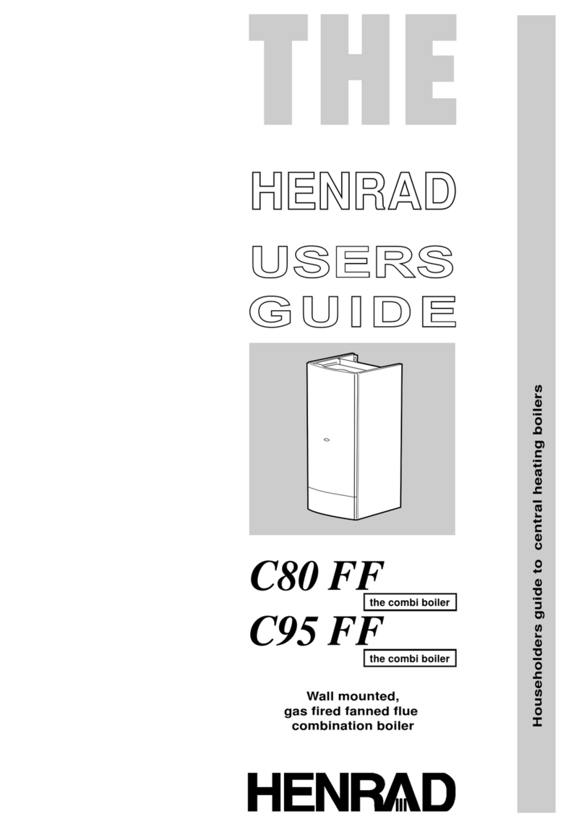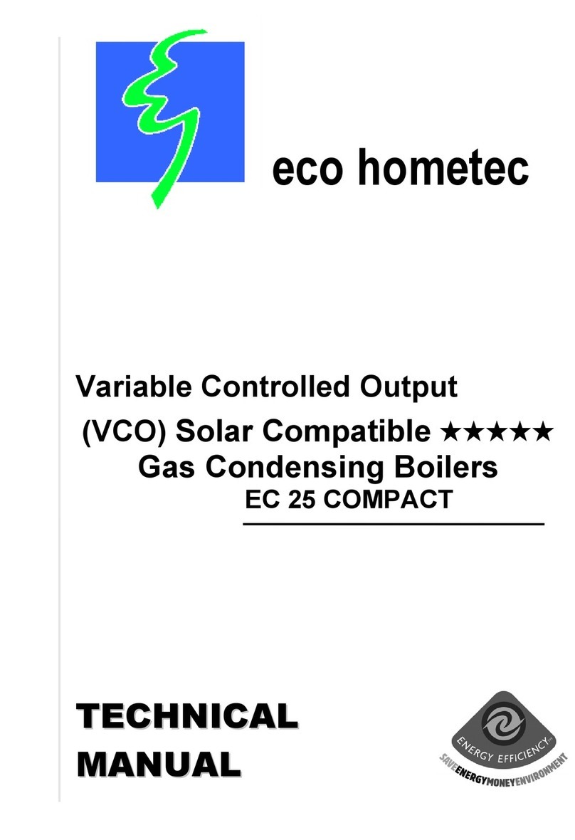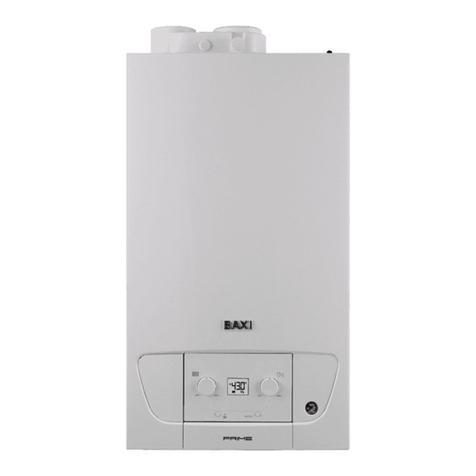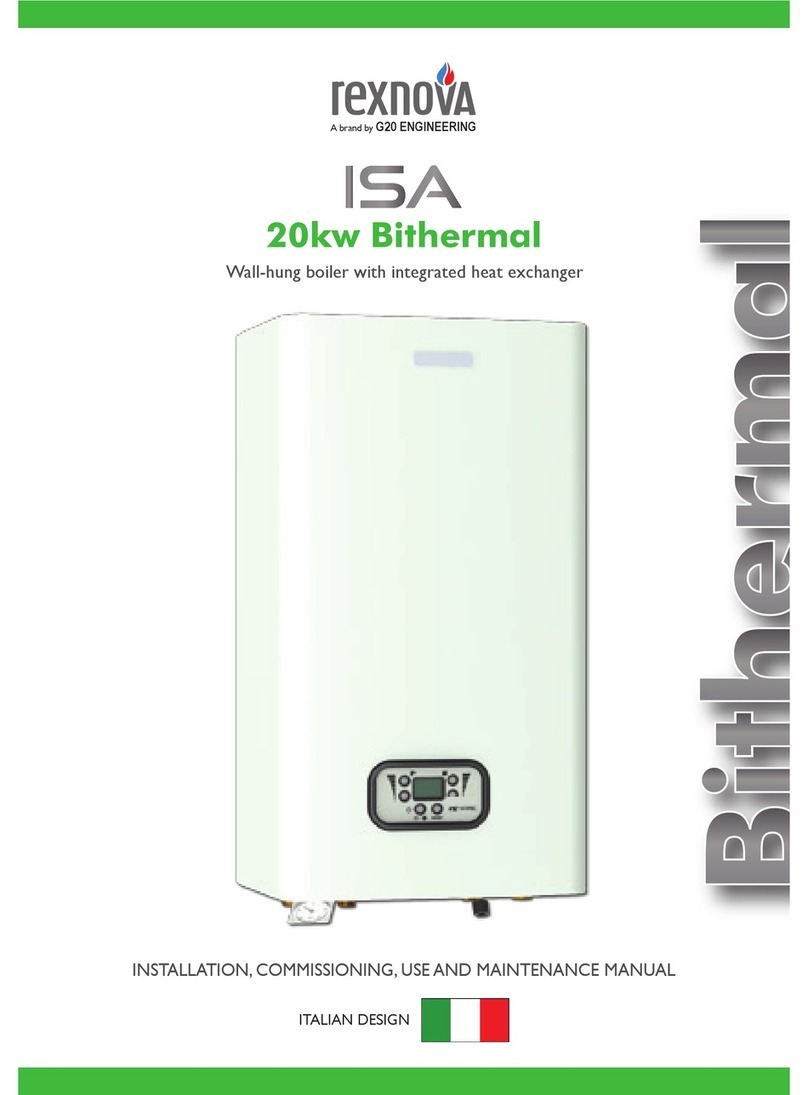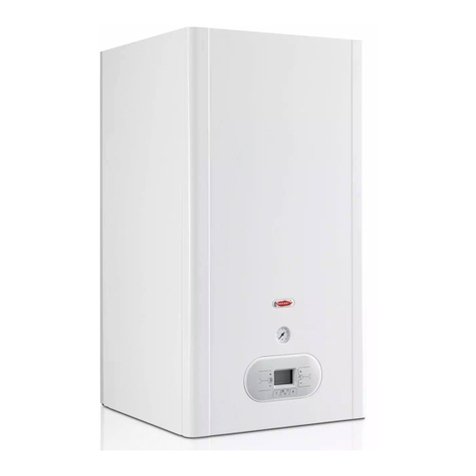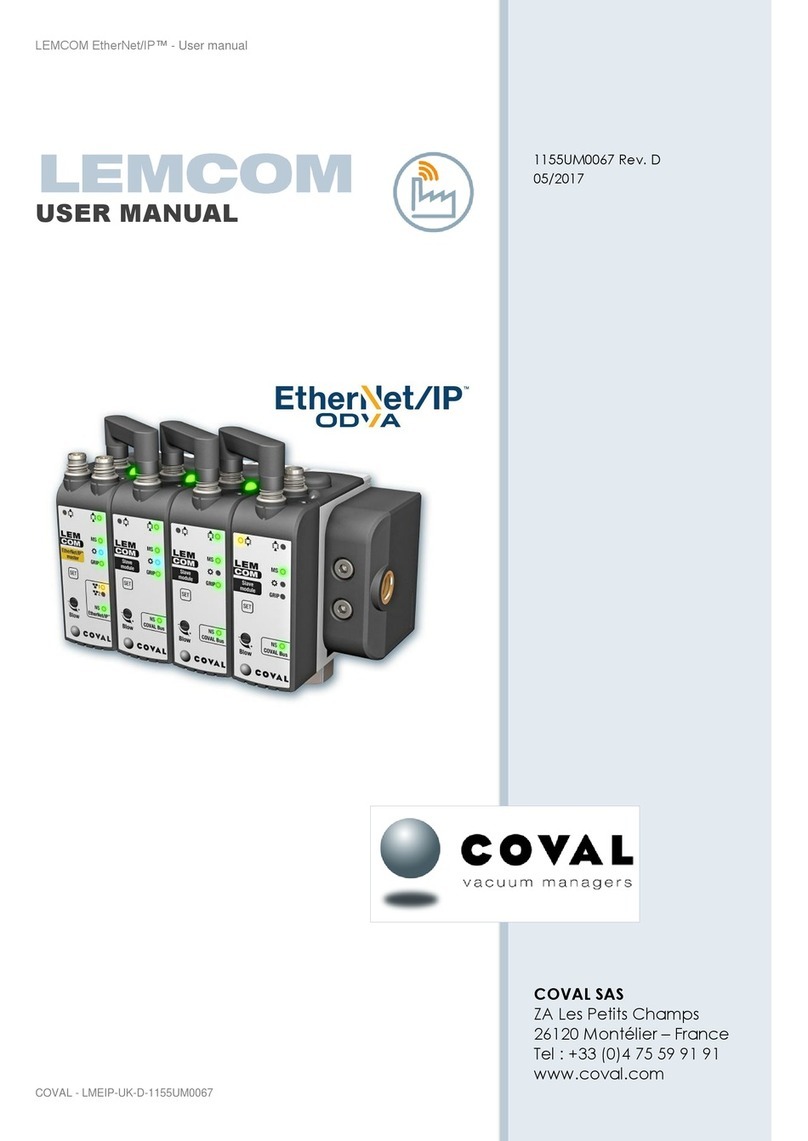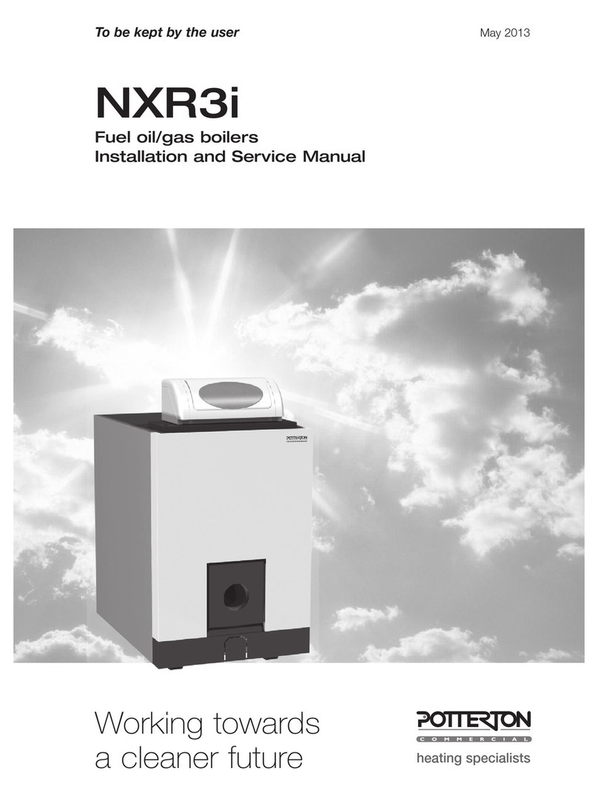
Supplied By www.heating spares.co Tel. 0161 620 6677
Installation Requirements - Page 6
Location of Boiler
These boilers are not suitable for external installation and
should not be fitted directly above a cooking appliance. The
boiler may be installed in any room, although particular
attention is drawn to the requirements of the current IEE Wiring
Regulations and in Scotland, the electrical provisions of the
Building Standards applicable in Scotland with the respect to
the installation of the appliance in a room containing a bath or
shower.
Where a room-sealed appliance is installed in a room
containing a bath or shower, any electrical switch or appliance
control, utilising mains electricity should be so situated that it
cannot be touched by a person using the bath or shower.
Where the installation of the boiler will be in an unusual
position, special procedures may be necessary and BS6798
and BS5546 give detailed guidance on this aspect.
It should be noted that due to the high efficiency of this boiler a
white plume of condensate will be emitted from the flue
terminal, therefore care should be taken when selecting the
terminal position.
Boiler Mounting Surface
The boiler must be mounted on a flat wall, which may be of
combustible material and must be sufficiently robust to take the
weight of the boiler. The requirements of the Local Authorities
and the Building Regulations must be adhered to.
Timber Framed Houses
If the boiler is to be installed in a timber framed building it
should be fitted in accordance with the British Gas publication-
Part 19 - Building and Kitchen Work. If in doubt advice must be
sought from the local region of British Gas or from Potterton
Myson.
Clearances around the Boiler and Tank
The following minimum clearances must be maintained after
installation for correct operation and servicing of the boiler and
tank.
Front: 15mm (610mm for servicing)
Sides: 5mm each side
Top: 140mm (from top of boiler case)
Bottom: 120mm
Ventilation
The room in which the boiler is installed does not require a
purpose provided air vent.
If the boiler is installed in a cupboard or compartment,
permanent air vents are required in the cupboard or
compartment, one at high level and one at low level, either
direct to the outside air or to a room. Both high level and low
level air vents must communicate with the same room or must
be on the same wall to outside air. Both the high level and low
level vent must each have a free area as stated below. The
free area of each vent may be halved if the ventilation is
provided directly from outside.
High and Low air vent areas:
Envoy System 30 103 cm²
Envoy System 40 135 cm²
Envoy System 50 170 cm²
Envoy System 60 206 cm²
Envoy System 80 277 cm²
If the boiler is installed in a cupboard or compartment with a
door, allow at least 15 mm clearance between the front of the
boiler and the door for air movement.
Flue Terminal and Ducting
The Standard Horizontal Flue system (Part No. 236346) is
suitable for installations up to 1030mm, measured from the
centre line of the boiler outlet to the outside face of the wall.
0.5 & 1 Metre Flue Extension kits (0.5m - Part No. 430092,
1m - Part No. 430085) are available to extend horizontal flues
to a maximum length of 2920 mm and vertical flues to a
maximum length of 3 metres. The siting positions for horizontal
flue terminals are shown in Fig. 3.
A Concentric Vertical Flue system is available (Part No.
236348) when used in conjunction with the 0.5 & 1 Metre Flue
Extension kits and is suitable for flue heights up to 3 metres to
terminate through a roof.
The siting of the flue terminal through a roof is shown in Fig. 3.
Only the flue systems shown here can be fitted to the Envoy
System boilers.
As with all condensing boilers, the flue will produce a plume of
visible condensation for much of the time that the boiler is
running.
Care must therefore be taken in the siting of the terminal so as
not to be a nuisance to adjacent property.
In particular, prolonged wetting of a facing wall should be
avoided, if necessary by use of an appropriate deflector.
If the terminal is fitted less than 2m (6.6 ft) above a balcony,
above ground or above a flat roof to which people have access
then a suitable terminal guard must be provided and fitted.
A protective guard is available from the Potterton Myson Sales
Office whose address and telephone number are shown on the
rear cover. The guard (Part No 236591) must be securely fitted
to the wall and centrally located over the flue terminal.
Where a flue terminal is installed less than one metre from a
plastic, or painted gutter, or 500mm from painted eaves, an
aluminium shield one metre long, should be fitted to the
underside of the gutter or painted surface. A suitable wall plate
should be fitted to the painted wall surface of a mobile home.



