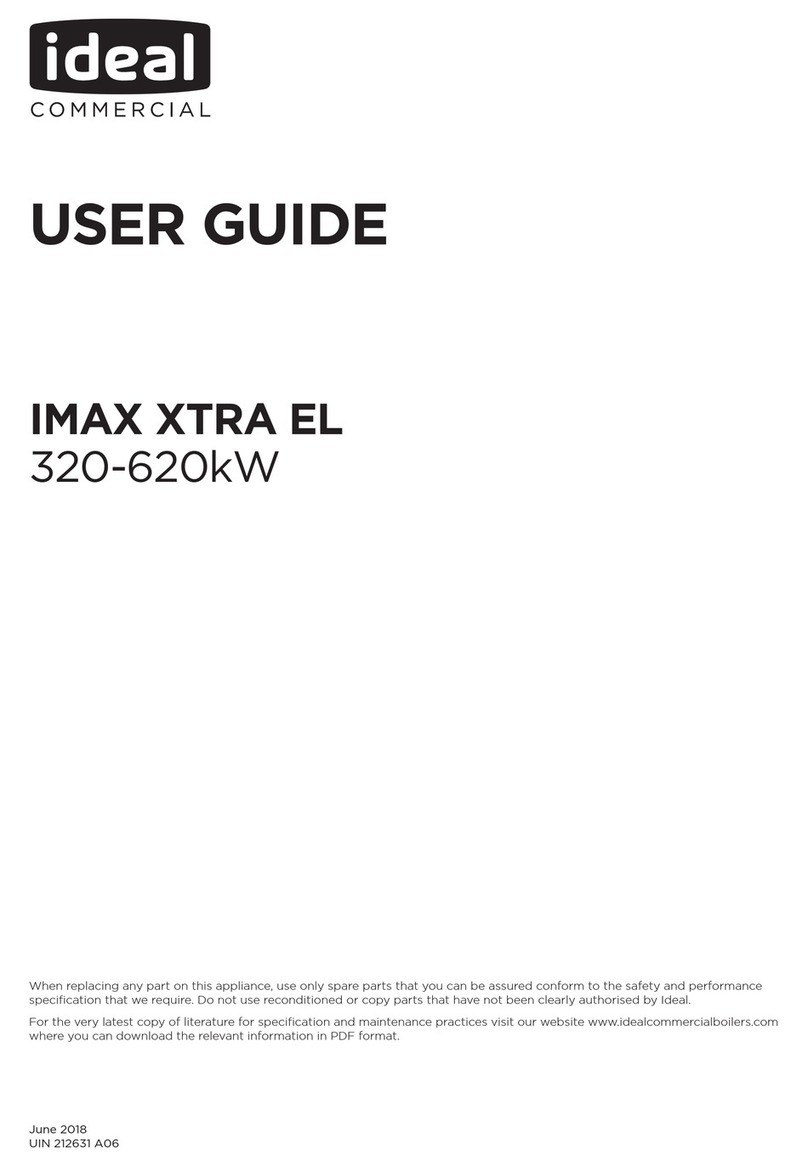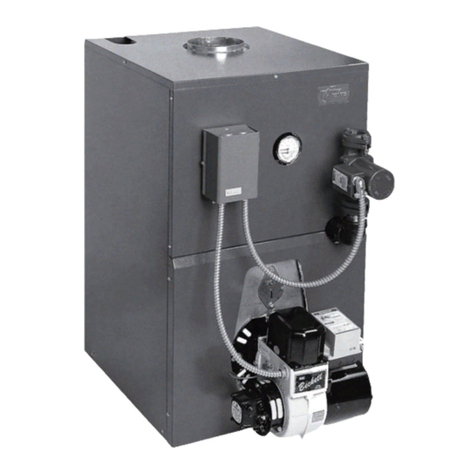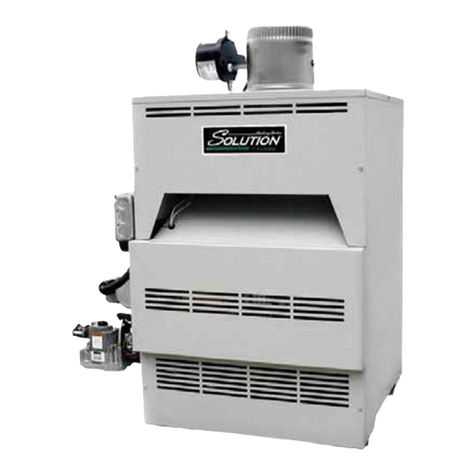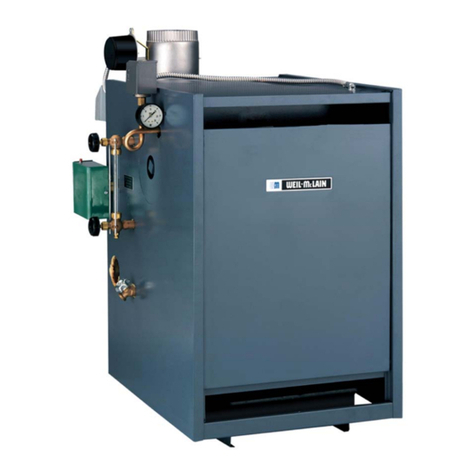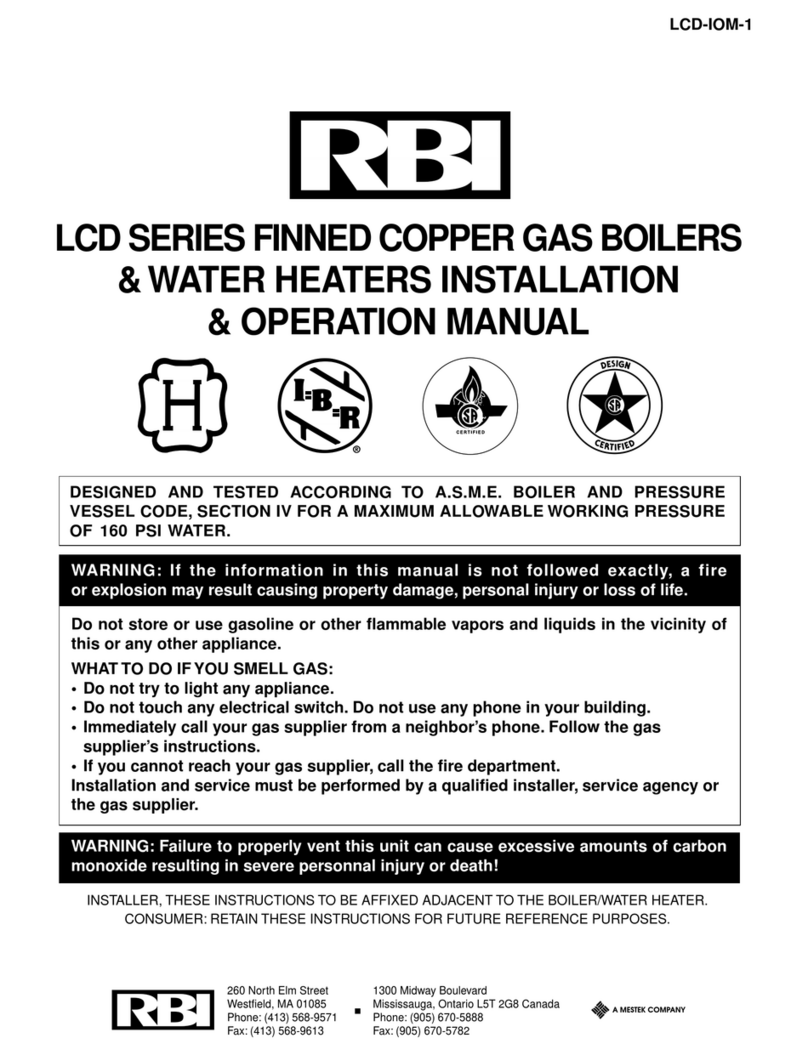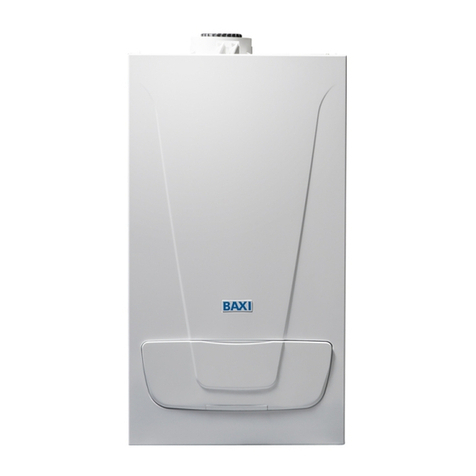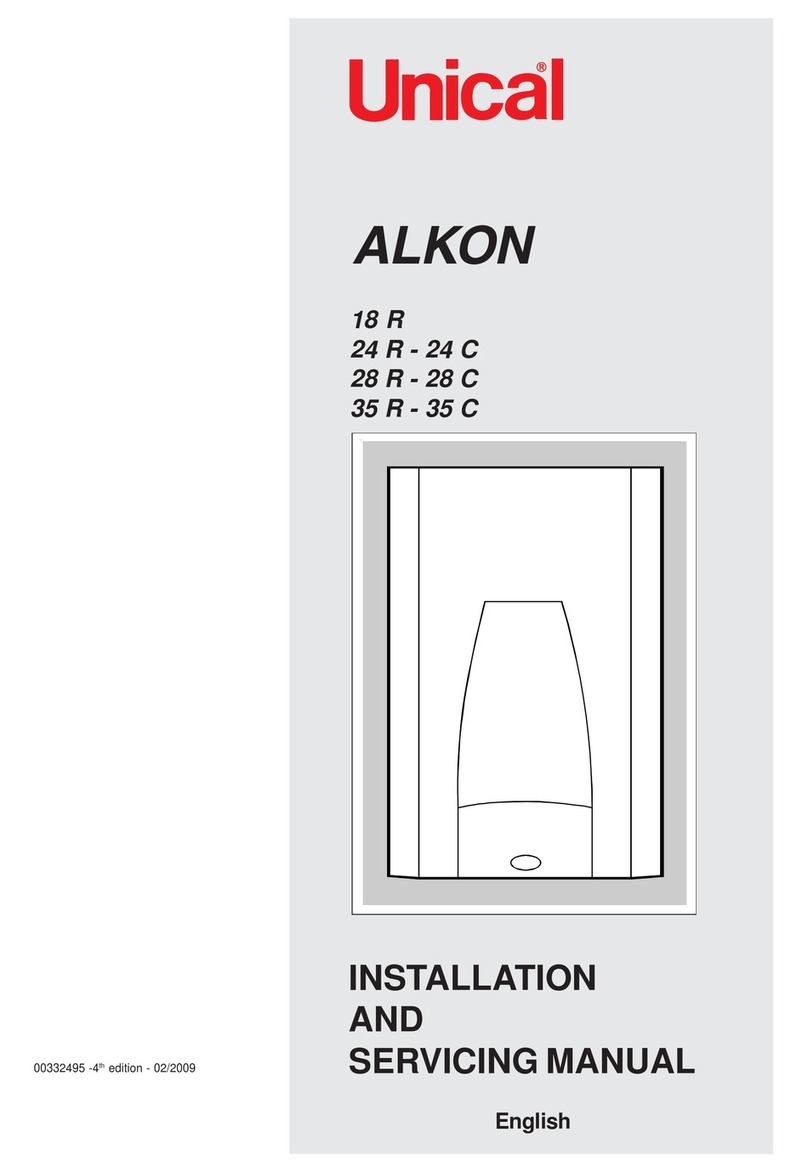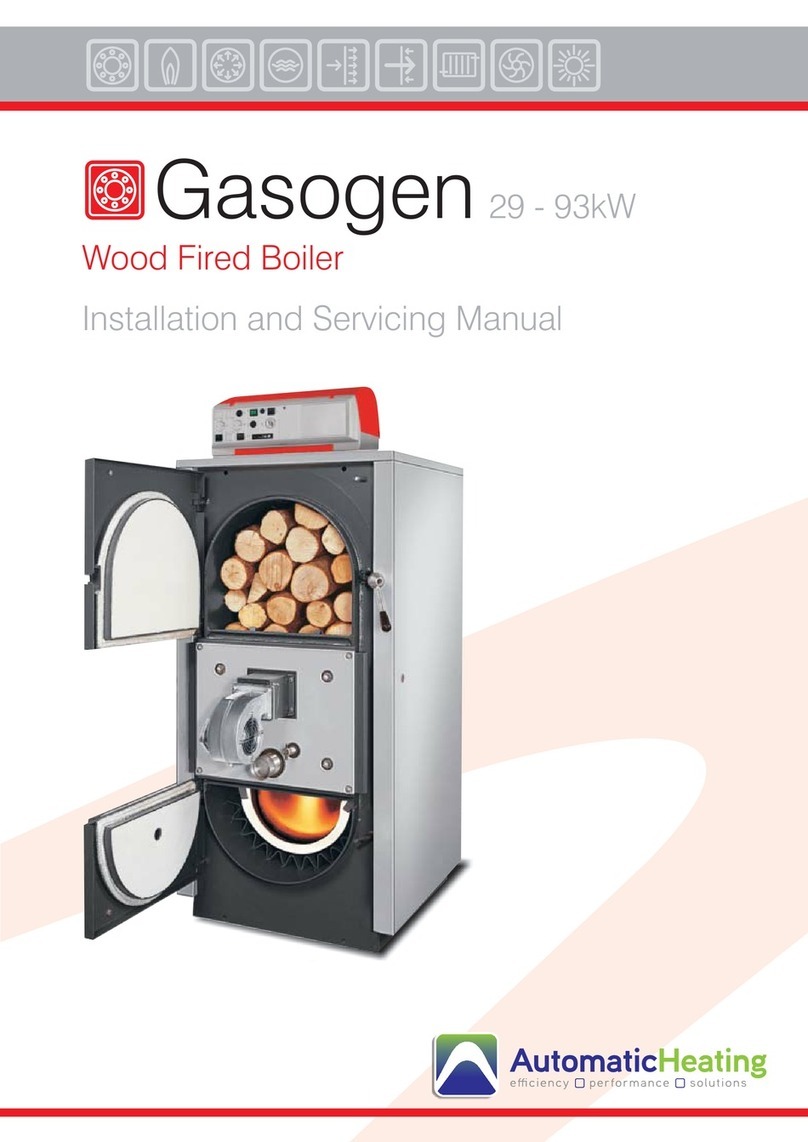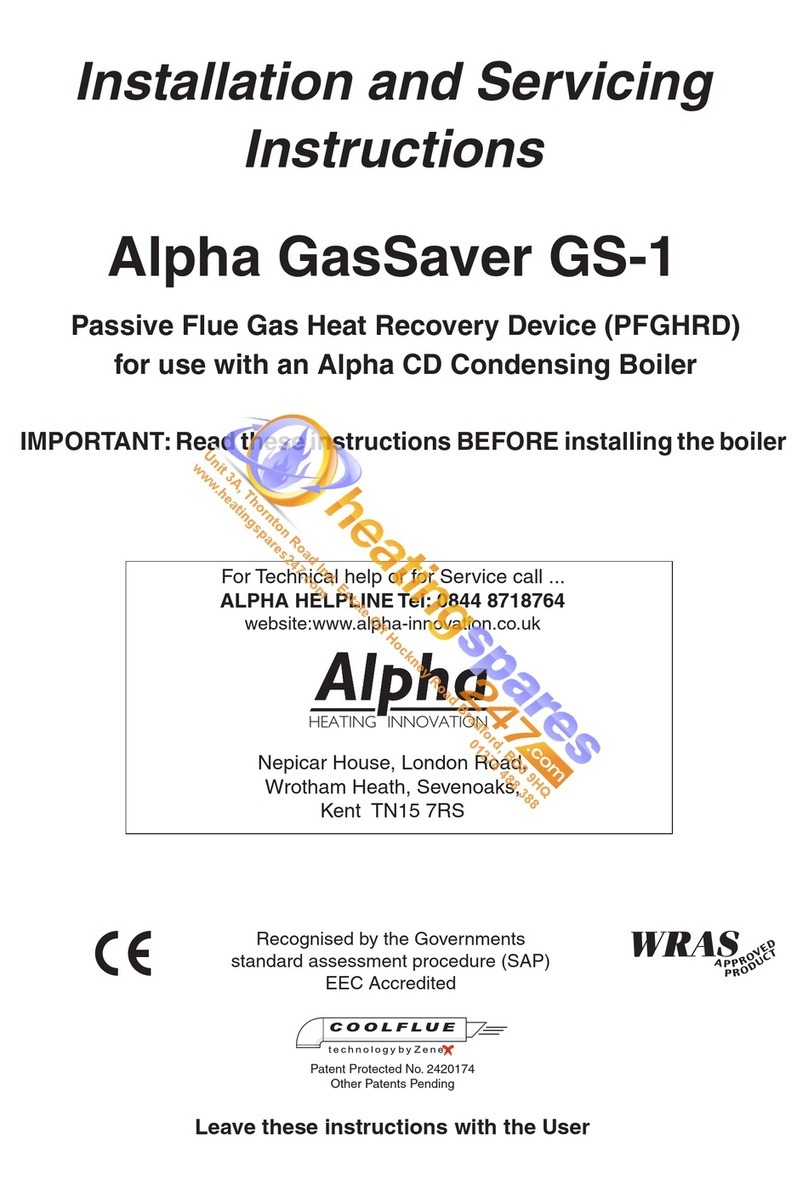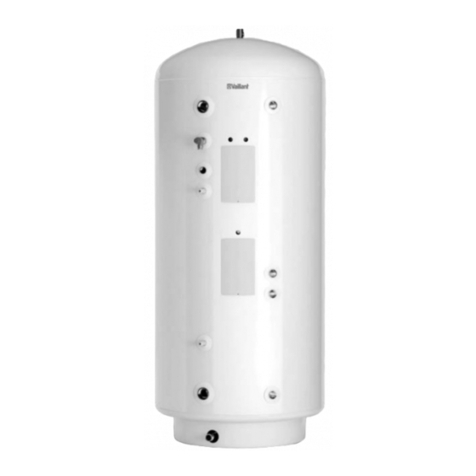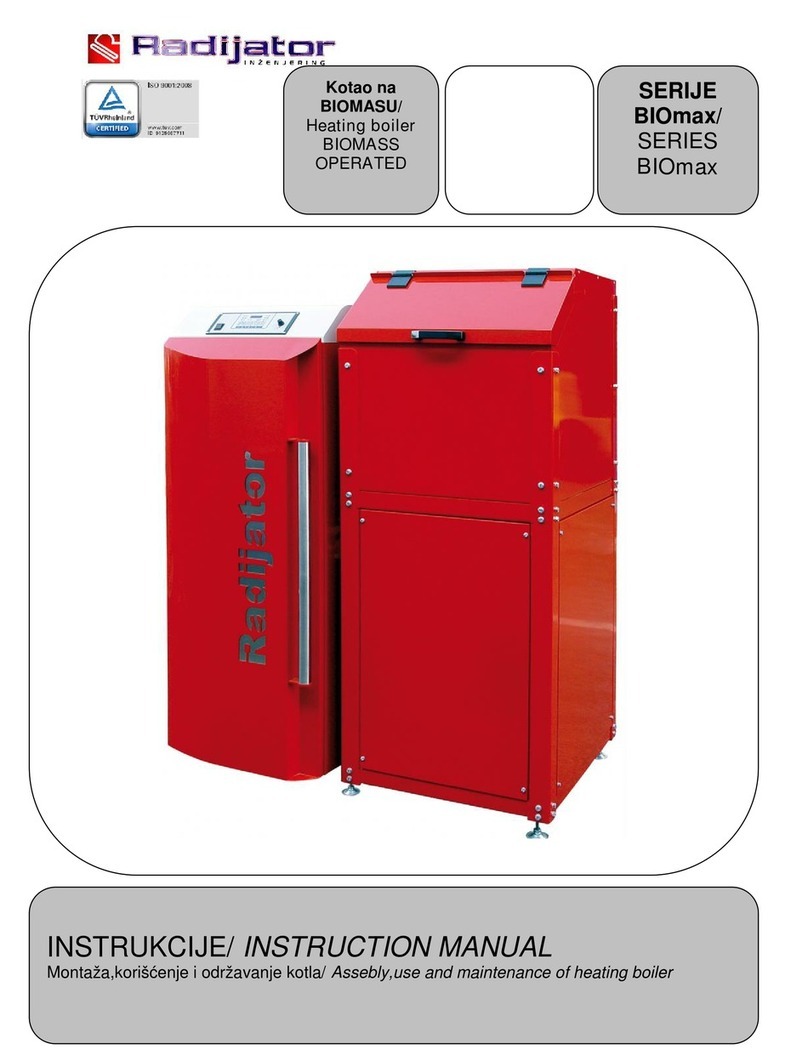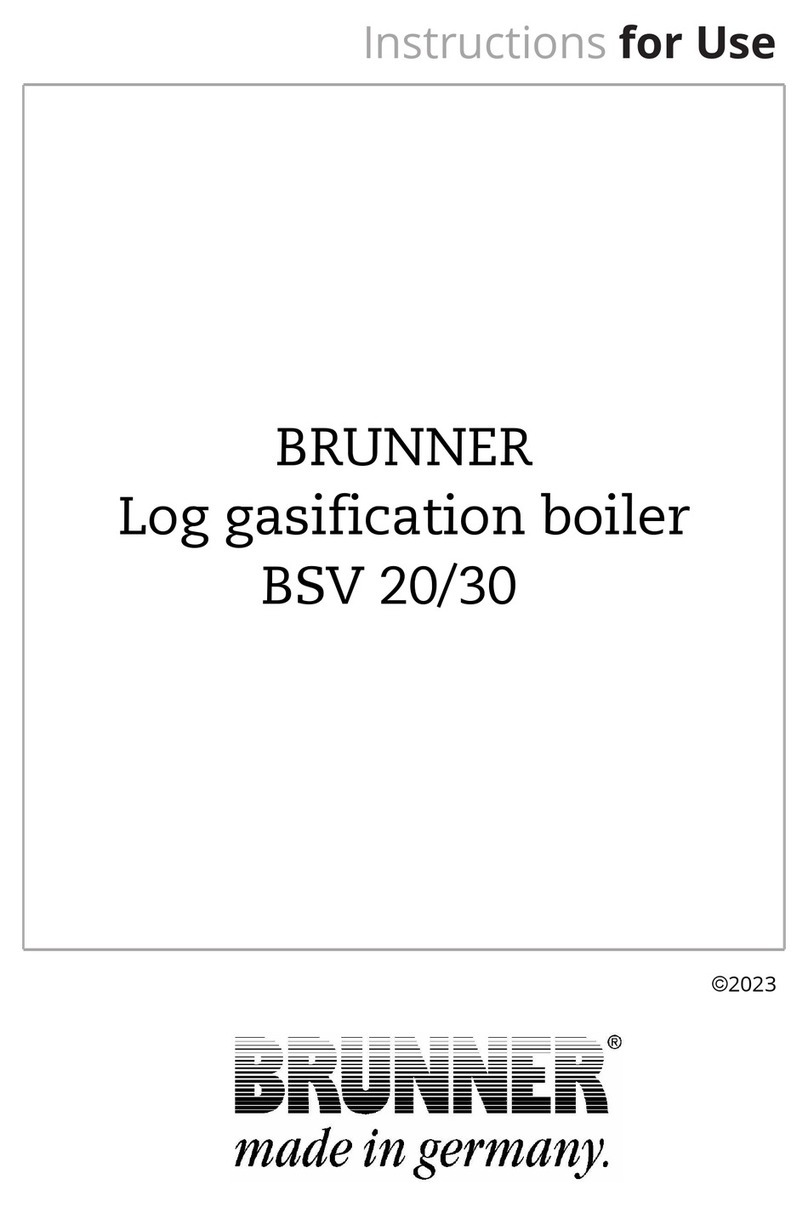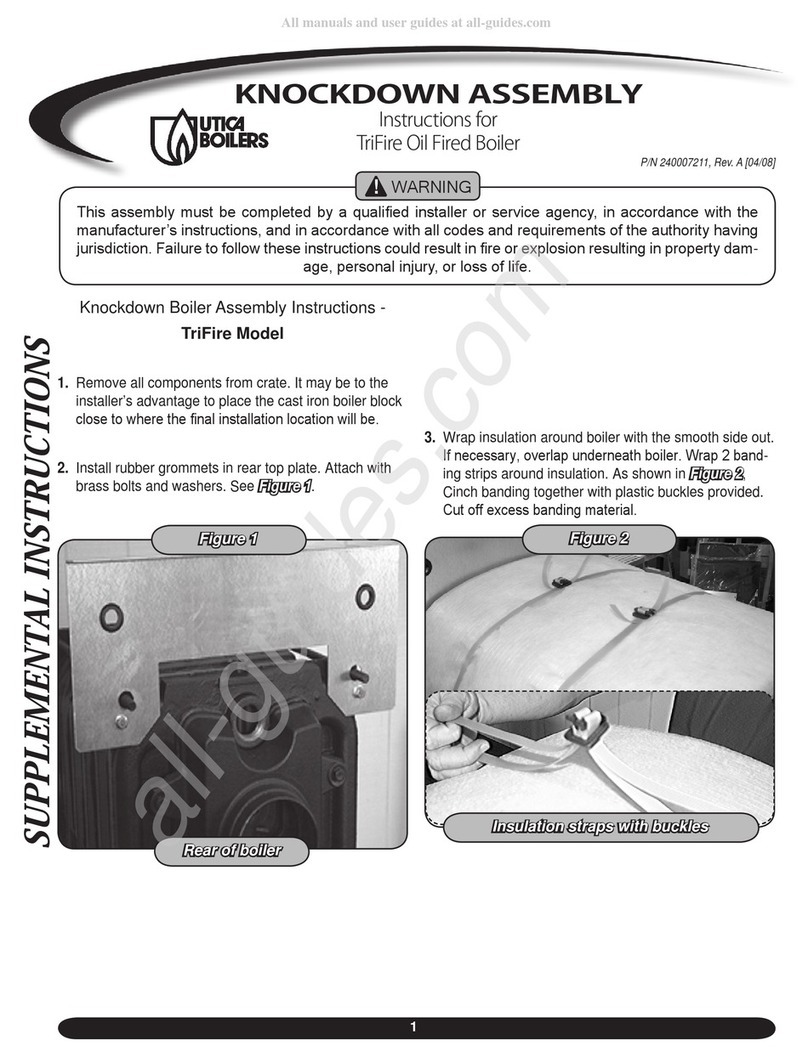60
he boiler must be installed in a fixed
location and only by specialized and
qualified firms in compliance with all
instructions contained in this manual.
Furthermore, the installation must be
in accordance with current standards
and regulations.
2.1 BOILER ROOM
AND VENTILATION
he “RS Mk.II” boilers with a rating of
more than 35 kW must be equipped
with a technical room whose dimen-
sions and requirements correspond to
the current safety standards. he mini-
mum height of the boiler room must
comply with what is indicated in fig. 3 in
relation to the overall thermal capacity.
he minimum distance between the
walls of the room and the outer points
on the boiler (right and left sides and
rear) must be no less than 0.60 m. It is
possible to place a number of appara-
tus next to each other, on condition
that all the safety and control devices
can be easily reached. In addition, to
circulate air in the room, air vents
must be made on the outside walls for
which the surface area must never be
less than 3,000 cm2and 5,000 cm2
for gas with a density greater than 0.8.
he distance between the boiler and
any fuels stored in the area must be
sufficient to prevent the fuels from rea-
ching a hazardous temperature, and in
no case less than 4 metres.
2.2 CONNECTION WITH
HEATING SYSTEM
Connections with the heating system
should be easy to disconnect, made
with rotating pipe unions. It is always
advisable to assemble suitable gate
valves on the heating system delivery
and return pipes.
WARNING: In order to ensure proper
distribution o water in the cast iron
body, the heating system delivery
and return pipes must be connected
to the same side o the boiler. The
boiler is supplied with connections on
the right side, though they may be
moved to the le t side by moving the
langes and their collars and the cor-
responding water distributor.
It is advisable to ensure that the tem-
perature difference between the hea-
ting system delivery and return pipes
does not exceed 20°C; installation of a
mixer valve with an anti-condensation
pump is advisable for this purpose.
WARNING: The heating system’s cir-
culation pump(s) must be turned on
when the boiler is on. An automatic
precedence system is recommended
or this purpose.
he gas connection must be made
with seamless galvanised steel pipes
(such as Mannesmann pipes), with
threaded, sealed joints, excluding
three-piece unions except for the start
and end connections.
Pipes must pass through walls in a
sealed sheath. In determining the size
of the gas pipe from the meter to the
boiler, take into account both rate of
flow in volume (consumption) in m3/c
and the density of the gas in question.
he section of pipes in the heating
system must be sufficient to ensure
that the gas supply fulfils maximum
demand, limiting pressure drop from
the meter to any utility to no more than:
– 1,0 mbar in the case of gases in the
second family (methane gas)
– 2,0 mbar in the case of gases in the
third family (G30-G31).
On the inside of the skirt is an adhesi-
ve plate bearing technical data iden-
tifying the boiler and the type of gas
which it is set up to burn.
2.2.1 Filter on gas pipe
o prevent poor valve functioning or, in
some cases, exclusion of the safety
devices provided, assemble an adequa-
te filter on the gas pipe inlet.
2.3 CHARACTERISTICS
OF WATER SUPPLY
REA MEN OF WA ER USED IN HE
HEA ING SYS EM IS ABSOLU ELY
INDISPENSABLE UNDER HE FOL-
LOWING CONDI IONS:
– Very large heating systems (with
large water content)
– Frequent topping up of water in the
system
– When the system must be partially
or totally emptied.
2.4 FILLING THE
HEATING SYSTEM
It is a good idea to circulate water in
the pipes before connecting up the boi-
ler in order to eliminate any foreign
matter which could affect boiler func-
tioning. Fill the heating system slowly to
permit air bubbles to come out through
the outlets on the heating system. he
pressure at which the heating system
is filled with cold water and the pre-
inflation pressure of the expansion tank
must correspond to, and in no case be
less than, the height of the static
column on the heating system (for
example, in the case of a static column
of 5 metres, tank pre-filling pressure
and filling pressure must at least cor-
respond to a minimum of 0.5 bar).
2.5 FLUE
he flue for evacuation of the products
of combustion of natural draught boi-
lers into the atmosphere must meet
the following requirements:
2 INSTALLATION
Fig. 3
H on the basis of total thermal capacity:
– no more than 116 kW: 2.00 m
– from 116 to 350 kW: 2.30 m
– from 350 to 580 kW: 2.60 m
