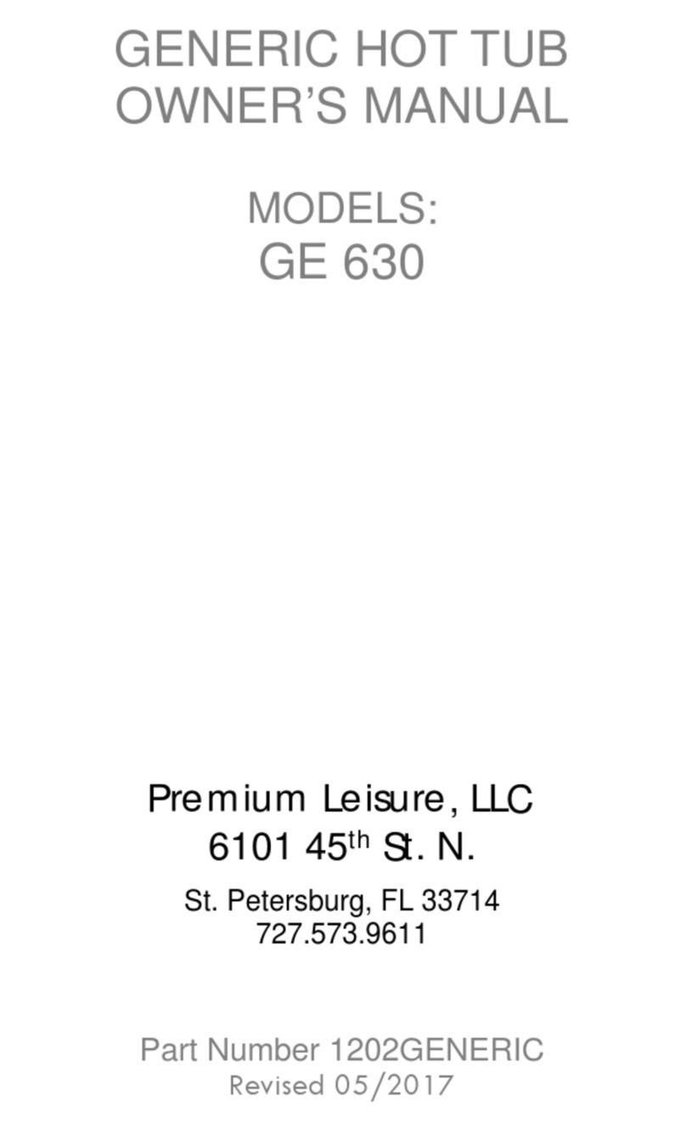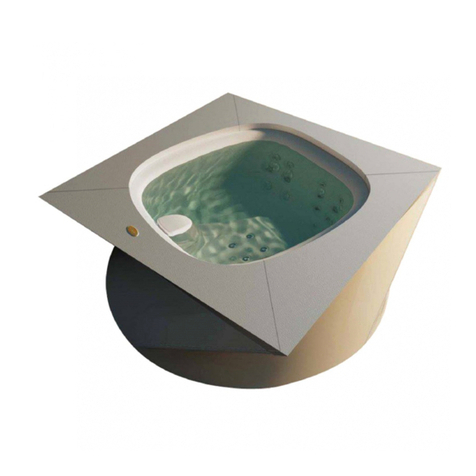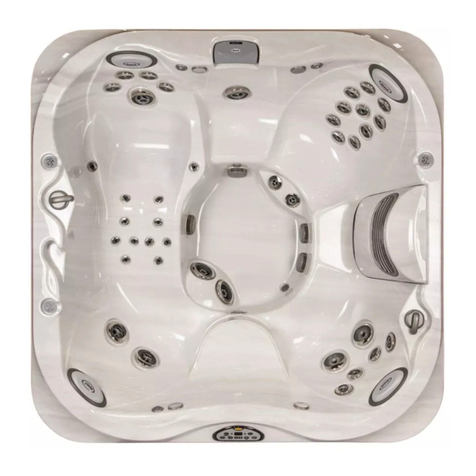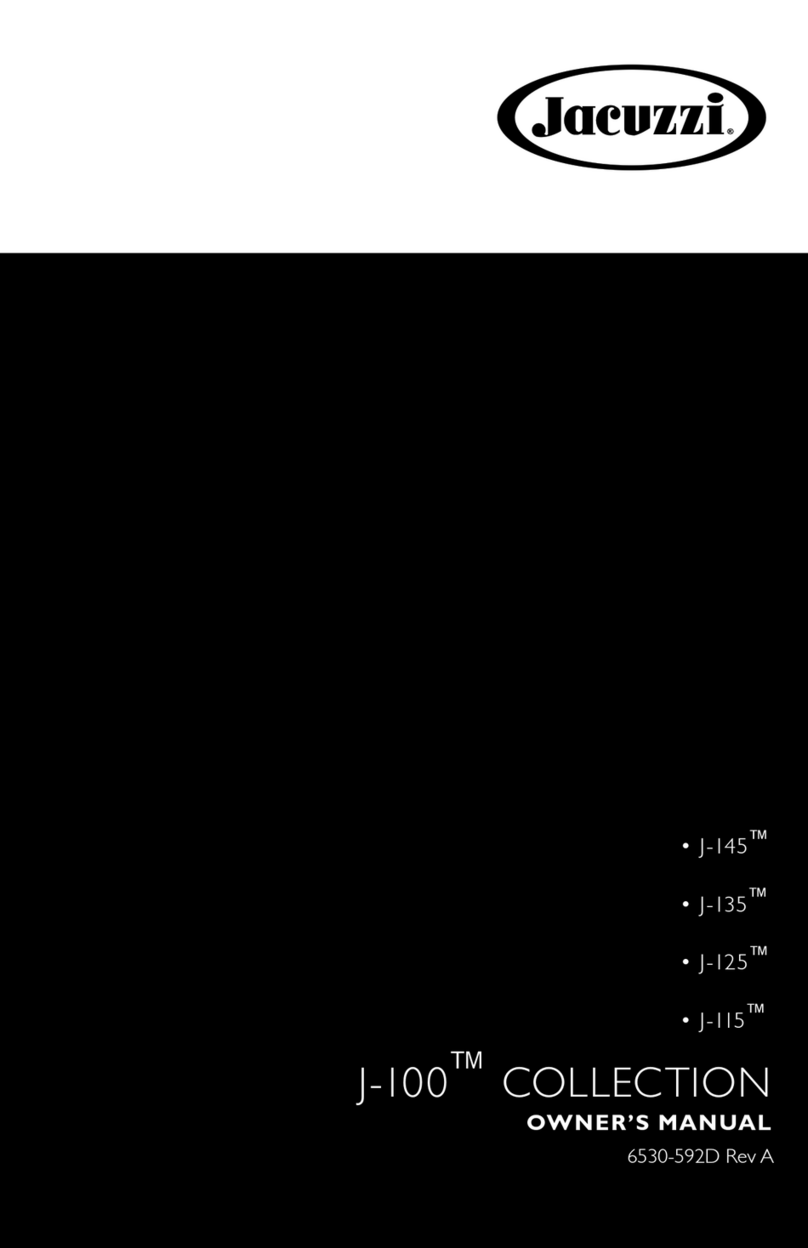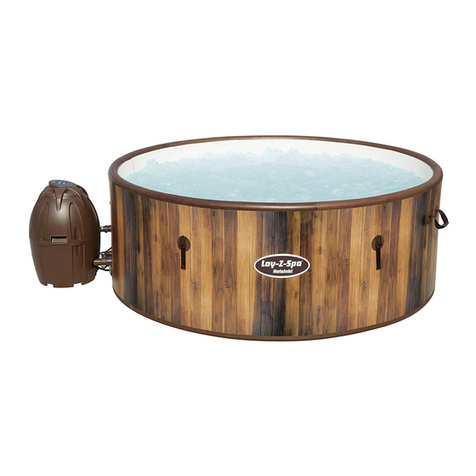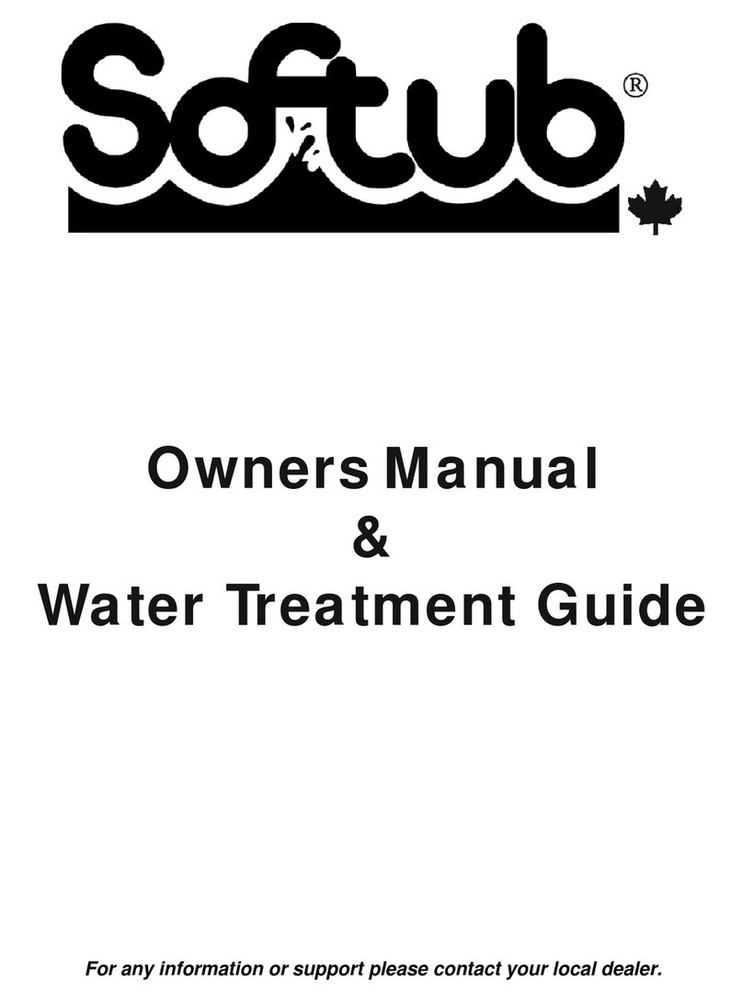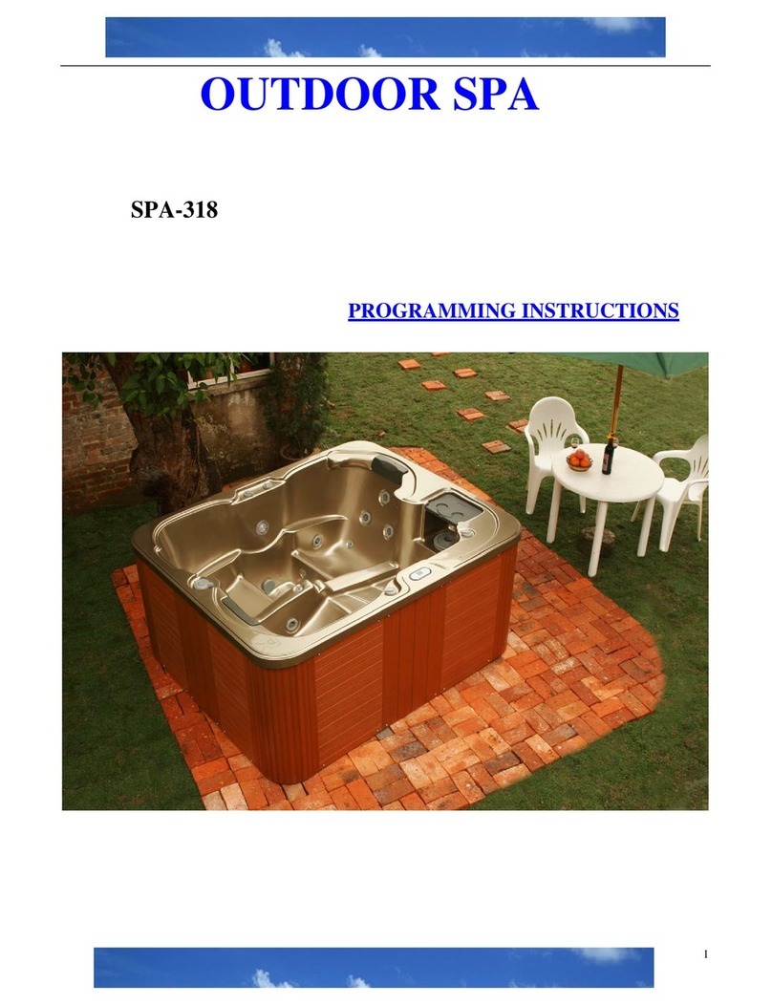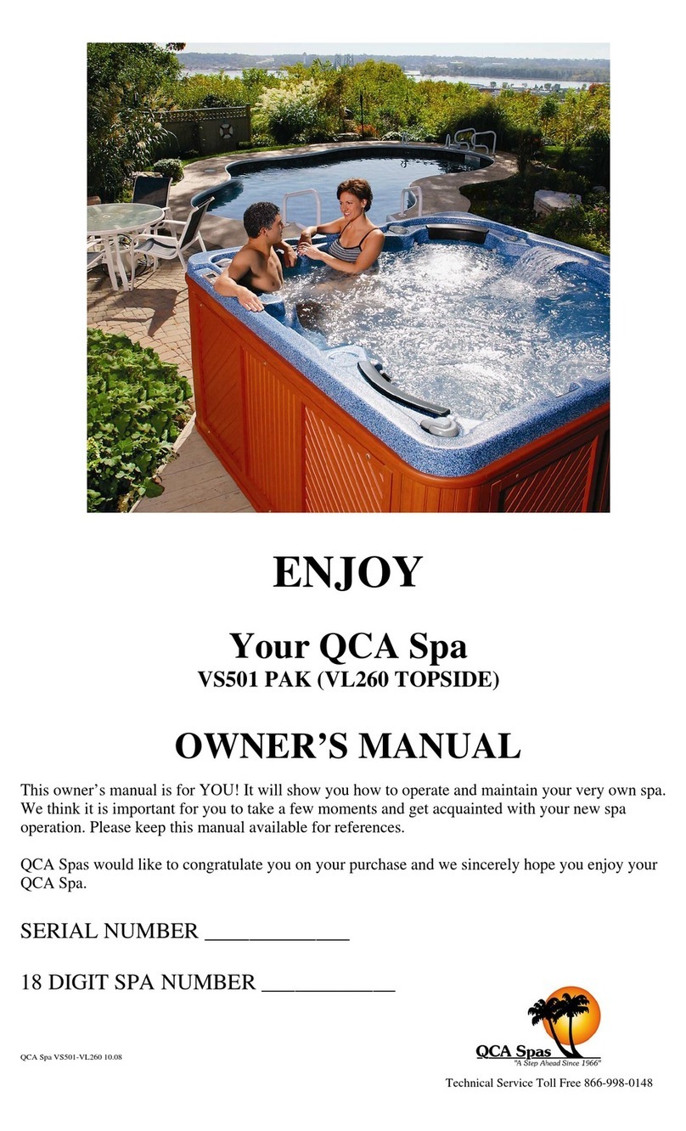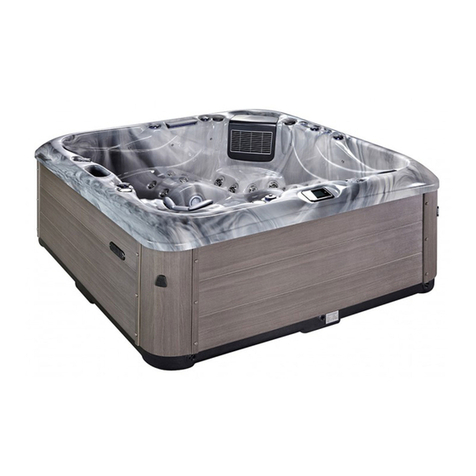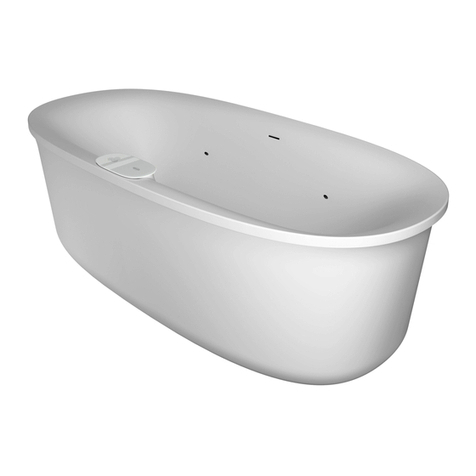Premium Leisure Swimmer's Edge 18 User manual

SWIM SPAS OWNER’S MANUAL
MODELS: SWIMMER’S EDGE 18, DUAL ZONE 18,
SWIMMER 18, SWIMMER 14
Premium Leisure, LLC
6101 45th St. N.
St. Petersburg, FL 33714
727.573.9611
www.PremiumLeisure.com
Part Number 7068
Revised 03/10

Owner’s Information
Dealer:
Date Purchased: __________________________
Company: __________________________
Address: __________________________
Telephone: __________________________
Installer:
Date Installed: __________________________
Company: __________________________
Address: __________________________
Telephone: __________________________
Swim Spa:
Date Delivered: __________________________
Model: __________________________
Color: __________________________
Serial Number: __________________________
Your unique swim spa serial number is located on a data plate outside
the cabinet at ground level. When calling for service, please have your
serial number in hand.

Page 1
For HELP, call 727.573.9611
P
P
Pr
r
re
e
em
m
mi
i
iu
u
um
m
mL
L
Le
e
ei
i
is
s
su
u
ur
r
re
e
e™
™
™S
S
Sw
w
wi
i
im
m
mS
S
Sp
p
pa
a
as
s
s
O
O
Ow
w
wn
n
ne
e
er
r
r’
’
’s
s
sM
M
Ma
a
an
n
nu
u
ua
a
al
l
l
T
T
Ta
a
ab
b
bl
l
le
e
eo
o
of
f
fC
C
Co
o
on
n
nt
t
te
e
en
n
nt
t
ts
s
s
Introduction ............................................................................................ 2
Important Safety Information .................................................................. 3
Site Selection and Installation (Electrical Connections).......................... 7
Startup.................................................................................................. 23
Water Balancing................................................................................... 30
Topside Controls and Operation .......................................................... 31
Stereo System...................................................................................... 41
Cover.................................................................................................... 42
Frequently Asked Questions ................................................................ 43
Troubleshooting ................................................................................... 45
Maintenance and Care......................................................................... 48
Specifications ....................................................................................... 52
Certificate of Verification ...................................................................... 60
Important: Premium Leisure is dedicated to offering you the best in customer
satisfaction and service. Be sure to read, complete, sign, and send in the
limited warranty card within 30 days of purchase or register online at
http://premiumleisure.com/owners.shtml to ensure you understand what you are
entitled to in terms of service. If you have any questions, you can call our
customer care center at 727.573.9611.
Printed in the U.S.A.
Version 1.1 Revised 03/10 Part # 7068
Copyright © 2010, Premium Leisure LLC. All rights reserved. No portion of this manual may be reproduced in any manner
without express written permission of Premium Leisure LLC. Premium Leisure™Swim spas and Thermazone™are
trademarks of Premium Leisure LLC. All other brands, product names, company names, trade names, trademarks, and
service marks used are the property of their respective owners. Premium Leisure LLC may make product modifications
and enhancements. Specifications may change without notice. International products may be configured differently to
meet local electrical requirements. Dimensions are approximate. Patents pending.

Introduction
Your choice of a Premium Leisure™brand swim spa from Premium Leisure LLC
indicates that you are devoted to excellence. The management and staff
appreciate your patronage and takes pride in the tradition of quality swim spas
that our company represents.
To properly acquaint yourself with your swim spa, we suggest that you take time
to read through this manual before hook up and operation. Doing so will
familiarize you with important operating and safety procedures, thereby ensuring
an enjoyable experience right from the start.
If you need any more information than this manual provides, feel free to visit our
Web site at www.PremiumLeisure.com or call our customer care center, at
727.573.9611.
WARNING: This manual was written to ensure the proper use and installation
of your swim spa. Any modifications to the procedures outlined in
this manual may result in voiding your warranty.
This manual and its contents are subject to change without notice. Although we
have prepared this manual as accurate as possible, we are not liable for errors or
omissions; loss, injury, or damages caused by improper installation; or use of
swim spa (improper or otherwise).
You new swim spa is made with quality synthetic cabinet materials. Synthetic
materials won’t fade and are nearly invulnerable to mold and mildew. Where
wood splits, cracks, and stains, synthetic materials stand in timeless perfection.
Figure 1 – Swimmer in the Dual Zone 18
Page 2
For HELP, call 727.573.9611

Important Safety Information
IMPORTANT SAFETY INSTRUCTIONS
SAVE THESE INSTRUCTIONS
Your physiological response to hot water depends on subjective factors such as
age, health, pregnant women, temperature sensitivities, chemical sensitivities,
and medical history. Always consult a physician before using a swim spa to
understand your particular tolerance and limitations.
READ AND FOLLOW ALL INSTRUCTIONS
WARNING – To reduce the risk of injury, do not permit children to use this
product unless they are closely supervised at all times.
A wire connector is provided on this unit to connect a minimum 8 American Wire
Gauge (AWG) (8.4mm2) solid copper conductor between this unit and any metal
equipment, metal enclosures of electrical equipment, metal water pipe, or conduit
within 5 feet (1.5 m) of the unit.
* For cord connected / convertible units: Danger – Risk of injury.
Replace damaged cord, immediately. Do not bury cord. Connect to a grounded,
grounding type receptacle only.
** For units with GFCI: Warning – This product is provided with a ground-
fault circuit interrupter located in the main panel. The GFCI must be tested
before each spa use.
Dangers
RISK OF ACCIDENTAL DROWNING: Extreme caution must be
exercised to prevent unauthorized access by children. To avoid
accidents, ensure that children cannot use this spa unless they are
supervised at all times. Always cover the swim spa and use safety
locks when it is not in use.
RISK OF INJURY: The suction fittings in this spa are sized to match
the specific water flow created by the pump. Should the need arise
to replace the suction fittings or the pump, be sure that the flow rates
are compatible. Never operate the spa if the suction fittings are
broken or missing. Never replace a suction fitting with one rated less
than the flow rate marked on the original suction fitting.
RISK OF ELECTRIC SHOCK: Install at least 5 feet (1.5 m) from all
metal surfaces. As an alternative, a spa may be installed within 5
feet of metal surfaces if each metal surface is permanently
connected by a minimum 8 AWG (8.4 mm2) solid copper conductor
to the wire connector on the terminal box that is provided for this
purpose.
Page 3
For HELP, call 727.573.9611
RISK OF ELECTRIC SHOCK: Do not permit any electric appliance,
such as a light, telephone, radio or television, within 5 feet (1.5 m) of
a spa. Do not operate such an appliance from either inside the swim
spa or when you are wet, unless such appliances are built-in by the
manufacturer.

Page 4
For HELP, call 727.573.9611
Warnings
TO REDUCE THE RISK OF INJURY:
The water in a spa should never exceed 40˚C (104˚F).
Water temperatures between 38˚C (100˚F) and 40˚C
(104˚F) are considered safe for a healthy adult. Lower
water temperatures are recommended for young children
and when spa use exceeds 10 minutes.
Since excessive water temperatures have a high potential
for causing fetal damage during the early months of
pregnancy, pregnant or possible pregnant women should
limit spa water temperatures to 38˚C (100˚F).
Before entering a spa/swim spa, the user should measure
the water temperature since the tolerance of water
temperature regulating devices varies.
The use of alcohol, drugs or medication before or during
spa/swim spa use may lead to unconsciousness with the
possibility of drowning.
Obese persons and persons with a history of heart disease,
low or high blood pressure, circulatory system problems, or
diabetes should consult a physician before using a spa.
Persons using medication should consult a physician before
using a spa/swim spa since some medication may include
drowsiness while other medication may affect heart rate,
blood pressure and circulation.
Do not connect auxiliary components (such as headphones, cables,
and additional speakers) to the stereo (if equipped).
Do not use a swim spa immediately following strenuous exercise.
Do not use your swim spa alone.
Lock the cover on your swim spa when not in use.
Persons with infectious diseases should not use a swim spa.
Replace audio components only with identical components.
Do not leave the CD/Stereo/MP3 access door open on the stereo (if
equipped).
Some types of hair dye can react with the sanitizers in your swim spa
water causing your hair to change color. Use at your own risk.
Water normally splashes out of a swim spa during typical use. Install
an adequate perimeter that provides sound footing.
Do not turn your swim spa on/off from a wall switch, ground fault
circuit interrupter, circuit breaker, fuse, or by plugging/unplugging it.
Remove all jewelry, metal, and watches from your person before
entering your swim spa.
Keep all breakables away from the swim spa area.
Maintain water balance in accordance with instructions.

Warning Sign
Warning Sign Must Be Posted – The red
WARNING sign like the one shown is packed
with your new swim spa. This sign must be
posted in a prominent place in close proximity to
the swim spa installation site immediately upon
completion of swim spa installation.
Important: It is extremely important that this sign be permanently placed in clear
view of persons using the swim spa. Occasional swim spa users may not be
aware of some of the dangers hot water poses to pregnant women, small
children, seniors, and people under the influence of alcohol. If you did not
receive a warning sign or your sign has become damaged, please call your local
dealer for a replacement.
Hyperthermia
To reduce the risk of injury, the water temperature in a swim spa should never
exceed 104˚F (40˚C). Water temperatures between 100˚F (38˚C) and 104˚F
(40˚C) are considered safe for a healthy adult. Lower water temperatures are
recommended for young children, senior citizens, persons with sensitivities, and
when swim spa use exceeds 10 minutes.
WATER TEMPERATURE IN EXCESS OF 100˚F (38˚C) MAY BE INJURIOUS
TO YOUR HEALTH.
Hyperthermia occurs when the internal temperature of the body reaches a level
several degrees above the normal body temperature of 98.6˚F (37˚C). The
symptoms of hyperthermia include drowsiness, lethargy, and an increase in the
internal temperature of the body. The effects of hyperthermia include:
Unawareness of impending hazard
Failure to perceive heat
Failure to recognize the need to exit swim spa
Physical inability to exit swim spa
Fetal damage in pregnant women
Unconsciousness and danger of drowning
If you sense any of the symptoms of hyperthermia, safely exit the swim spa
immediately.
SAVE THESE INSTRUCTIONS
Page 5
For HELP, call 727.573.9611

Basic Safety Guidelines
Your swim spa is meant to be enjoyable, healthful, and relaxing. Below are some
basic safety guidelines to follow every time you use your swim spa.
Always check the temperature of your swim spa before entering. High water
temperatures can be hazardous to your health.
Persons suffering from heart disease, diabetes, high or low blood pressure,
and pregnant women should consult a doctor before using your swim spa.
Persons under the influence of medication, drugs, or alcohol should not be
allowed into your swim spa.
Remove all jewelry, metal, and watches from your person before entering
your swim spa.
Do not allow children to use your swim spa without continuous supervision of
an adult.
Do not use your swim spa alone.
Test the ground fault circuit interrupter (GFCI) breaker prior to using your
swim spa each time to ensure it operates properly.
Any electrical devices near your swim spa must be GFCI protected and out
of reach from inside the swim spa.
Keep all breakables away from the swim spa area.
Lock the cover on your swim spa when not in use.
Enter and exit the swim spa slowly. Wet surfaces can be slippery.
Prolonged immersion can be hazardous to your health.
Maintain water chemistry in accordance with manufacturer’s instructions.
For Swim spas Equipped with Audio Components
Audio components are optional and not available on all models.
WARNING: Prevent Electrocution: Do not connect any auxiliary
components – for example, cable, additional speakers,
headphones, etc., – to the system.
Caution: Risk of Electric Shock: Do not leave audio compartment door
open. Replace audio components only with identical components.
Page 6
For HELP, call 727.573.9611
Figure 2 – Stereo Controls

Page 7
For HELP, call 727.573.9611
Site Selection and Installation
Proper planning is an important consideration when installing your new swim
spa. Site selection is a critical step and requires serious thought. Planning ahead
makes the installation process easier. The following information is provided to
assist you in site preparations.
1) Always comply with local building codes and obtain any necessary permits.
You may also need to consult with an engineer to address your specific
design needs.
2) Contact an electrician to assess your electrical needs, install wiring, and
assure a safe operation.
3) Position your swim spa with proper access to water, drainage, and
electricity.
4) For external installations, place your swim spa on a uniform solid, flat
surface designed to properly support its weight. For external installations, a
level concrete pad or properly constructed deck capable of supporting 200
lbs/ft2(925 kg/m2) should be installed. For best results, we suggest the
installation of a level concrete pad. Dig out and level the ground 8-12 inches
(20-30 cm) below your desired base level. Install 4-6 inches (10-15 cm) of
crushed stone. Next, install 4-6 inches (10-15 cm) of poured concrete and
level it with a broom-type finish. Decks constructed flush to the swim spa
should slope away for proper run off. In regions where freeze/thaw occurs,
or where there will be custom decking abutting the swim spa, we
recommend the installation of poured concrete footings extending below the
frost line beneath the pad to prevent the possibility of future shifting.
5) For internal installations, check the load carrying capabilities of the floor on
which the swim spa will reside. The ceiling should be more than 10 feet high
(for safe entry and use), the floor should have a drain for splash over and the
room should have a window or exhaust fan with humidistat for ventilation. If
this is not possible, indoor/outdoor carpeting and the use of a dehumidifier
while the cover is off should be adequate.
6) For partial in-ground installations (not recommended), follow these tips: In
non-freezing climates it is sufficient to ensure that the base of the hole or
cavity created for the swim spa simply has a stable, compacted base. Where
the climate permits, should you choose to backfill directly against the swim
spa, a clear sand backfill is suggested. Never fill using raw earth and never
cover electrical components or plumbing connections. • In climates where
freeze/thaw occurs, it is necessary that a proper poured concrete base,
complete with concrete footings. • In areas with a high ground water table,
the concrete base, as well as a concrete or wood retaining wall to hold back
the earth, is suggested. This forms a box or “crib/vault” where the swim spa
is placed. After excavating the installation site for your Premium Leisure
swim spa, ensure that the soil underlying the foundation is capable of
supporting a minimum of 1,000 lbs/ ft2or 12,206 kg/m2• ALWAYS ensure
that there is good drainage, via a properly designed (gravel) drain system
and/or a sump pump, to prevent ground water flooding damage to the

support equipment or structure. Install protective waterproof conduit to
house light, or topside control cables that must be buried. Access for future
service must be considered at the time of design and installation. Difficult
access can result in supplemental service labor charges not covered by the
factory warranty. Consider easily removable deck materials.
7) Assure that your swim spa will fit into the space you have chosen and the
delivery route will accommodate its large size. In most cases, a crane will be
necessary for the delivery.
8) Provide adequate ventilation for the humidity created by your swim spa. In
most cases, a Swim spa Hard Cover is sufficient.
9) Protect the pumps (and/or turbine) and all equipment from the weather by
ensuring the cabinet panels are secure at all times.
10) Allow 36 inches (1 meter) of unobstructed access to all sides of your swim
spa for normal servicing.
11) Contact your local building code department to determine if a building permit
is necessary and for information on applicable bylaws (distance from
property lines, buildings, fencing requirements, etc). In most cases, the
shallow depth of the unit could result in it being classified as a portable swim
spa by building regulations (as opposed to a permanent pool).
12) Consider positioning your swim spa out of or adequately protecting it from
the wind. Just as people can get cold on cool/windy days, so can your swim
spa. Windy environments can significantly increase operating costs.
Figure 3 – A Crane is a Common Delivery Arrangement for Swim Spas
Page 8
For HELP, call 727.573.9611

Electrical Specifications
Important – Qualified and licensed electricians must perform all electrical
hookups. The following specifications must be followed in order to ensure proper
performance and safety.
WARNING: Starting an incorrectly wired swim spa could cause severe
damage to the mechanical equipment or even bodily harm. Have
your licensed electrician verify GFCI (or RCD) wiring with the
diagrams on pages 10-15 prior to starting the swim spa or call
the technical support line at 727.573.9611.
Caution: Failure to abide by specifications listed may result in damage to the
equipment and will void the warranty. All swim spas must be wired
with the appropriately sized wiring. Failure to do so will cause
equipment damage and will not be covered under your warranty.
All swim spas must be over current protected with a built-in GFCI (or RCD) in the
service panel.
Model Spa
side
Swim
side
Volts/Freq. Amps GFCI/
RCD
Wire
size
Controller
/ Panel
All All N/A 240/120/60 32 40 3 Wire
#8+Grd
VS500Z/
MVP260
DualZone 18
Swimmer 14
Swimmer 18
N/A
DZ18
Swim14
Swim 18
240/120/60 48 60 3 Wire
#6+Grd
PEL2KM3
ML700
Swimmer’s
Edge 18 N/A
SE 18 240/120/60 40 50 3 Wire
#6+Grd
Power unit
1244/Rem
ote panel
All
(Export)
All N/A 220-240/50 1x32,
2x16
IEE
WIRE
REG
3x4mm²
5x1.5
mm2
GS510SZ/
VL600S
DualZone 18
Swimmer 14
Swimmer 18
(Export)
N/A
DZ18
Swim14
Swim 18 220-240/50
1x32,
2x16,
3x16
IEE
WIRE
REG
3x4mm²
5x1.5
mm2
HSEX2000
/ML700
Swimmer’s
Edge 18
(Export)
N/A
SE 18 220-240/50 1x32 IEE
WIRE
REG
3x4mm² Power unit
1245/Rem
ote panel
Table 1 – Domestic/Export (in Gray) Electrical Specification Chart
Page 9
For HELP, call 727.573.9611
NOTE: The swim side and the spa side will need to be wired independently.


Figure 5 – Electrical Service for all models (Swimmer’s Edge 18, Dual Zone 18,
Swimmer 18 and Swimmer 14). Single-phase 240V domestic version
See wire size chart on page 9.
Page 11
For HELP, call 727.573.9611

Figure 6 – Electrical Service for all models (Swimmer’s Edge 18, Dual Zone
18, Swimmer 18 and Swimmer 14). Single Service, 1x32A, export version
All wiring is 3x4 mm2, solid copper
See wire size chart on page 9.
Note: DIP switch A2 MUST BE OFF.
Page 12
For HELP, call 727.573.9611

Figure 7 – Electrical Service (Dual Service, 2x16A)
for Dual Zone 18, Swimmer 18 and Swimmer 14 export models
All wiring is 5x1.5 mm2, solid copper
See wire size chart on page 9.
Note: DIP switch A2 MUST BE ON.
Page 13
For HELP, call 727.573.9611

Figure 8 – Electrical Service (Three Phase, 3x16A)
for Dual Zone 18, Swimmer 18 and Swimmer 14 export models
All wiring is 5x1.5 mm2, solid copper
See wire size chart on page 9.
Note: DIP switch A2 MUST BE ON.
Page 14
For HELP, call 727.573.9611

U.S./Can. Wiring (Dual Zone 18, Swimmers 14/18 – Swim Side)
Figure 9 – Wiring Diagram for Dual Zone 18, Swimmer 18 and
Swimmer 14 models with PEL2KM3 Control Pack (Swim Side).
Page 15
For HELP, call 727.573.9611

Page 16
For HELP, call 727.573.9611

Export Wiring (Dual Zone 18, Swimmer 14 & 18 – Swim Side)
Figure 10 – Wiring Diagram for Dual Zone 18, Swimmer 18 and Swimmer 14
models with HSEX2000 Control Pack (Swim Side).
See wire size chart on page 9.
Page 17
For HELP, call 727.573.9611
See
switch
positions
on P. 21

Figure 11 –Board Diagram for Dual Zone 18, Swimmer 18 and Swimmer 14
models. Export (220-240V) version with HSEX2000 Control Pack.
Page 18
For HELP, call 727.573.9611
This manual suits for next models
3
Table of contents
Other Premium Leisure Hot Tub manuals
Popular Hot Tub manuals by other brands
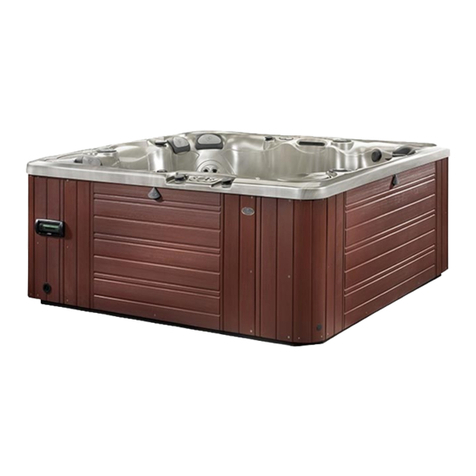
CalderaSpas
CalderaSpas CalderaSpas Utopia Series owner's manual

anko
anko SS-601A user manual

CalderaSpas
CalderaSpas CANTABRIA owner's manual

Dimension One Spas
Dimension One Spas HYDRO SPORT Installation and owner's guide
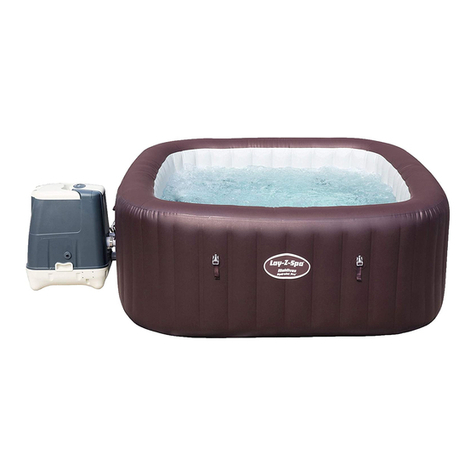
Bestway
Bestway Lay-Z-Spa Maldives HydroJet Pro manual
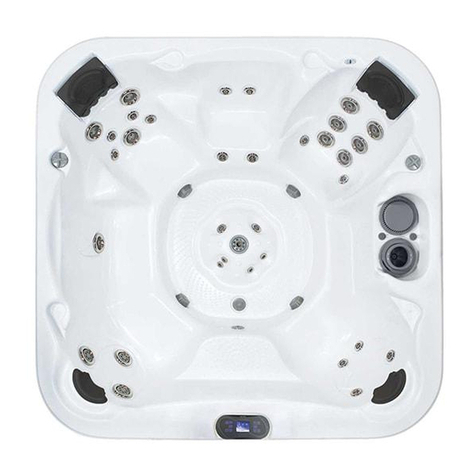
Dimension One Spas
Dimension One Spas Nautilus Specifications

