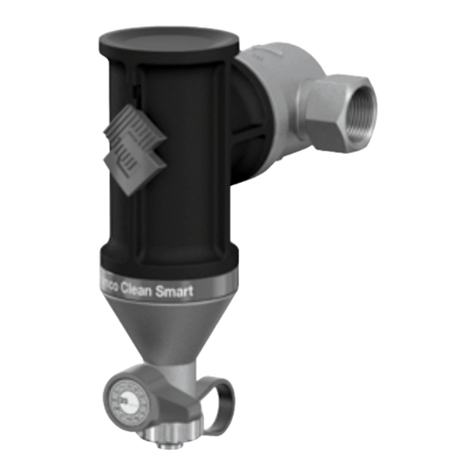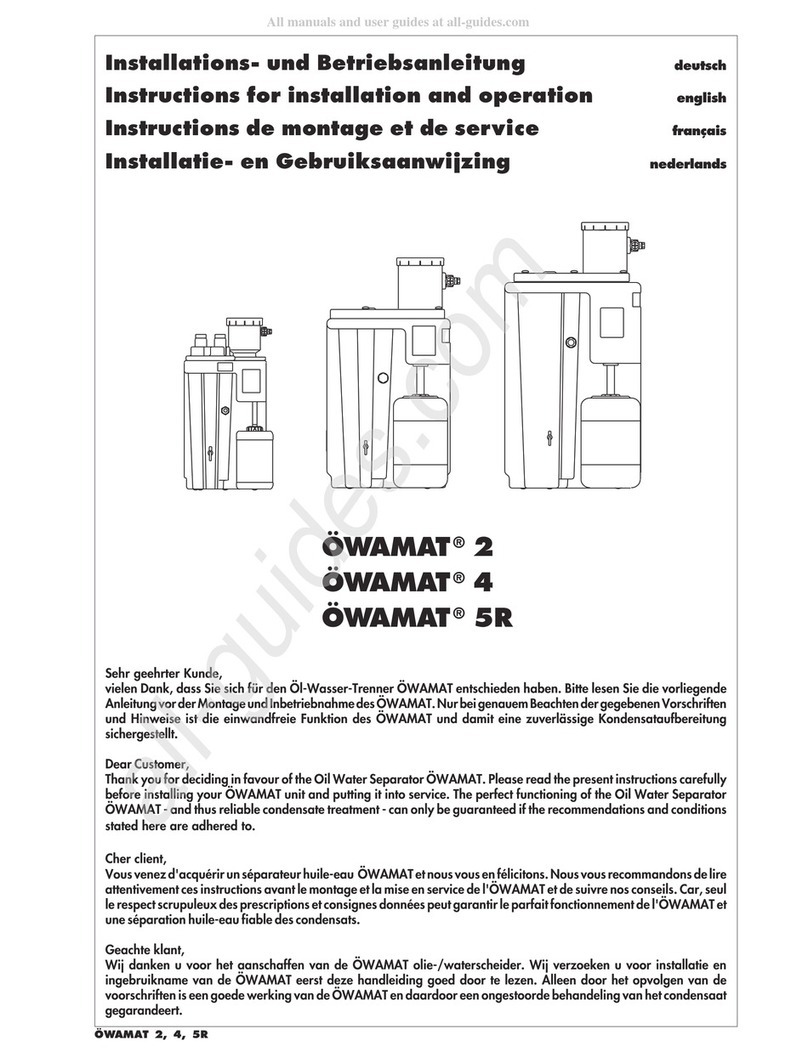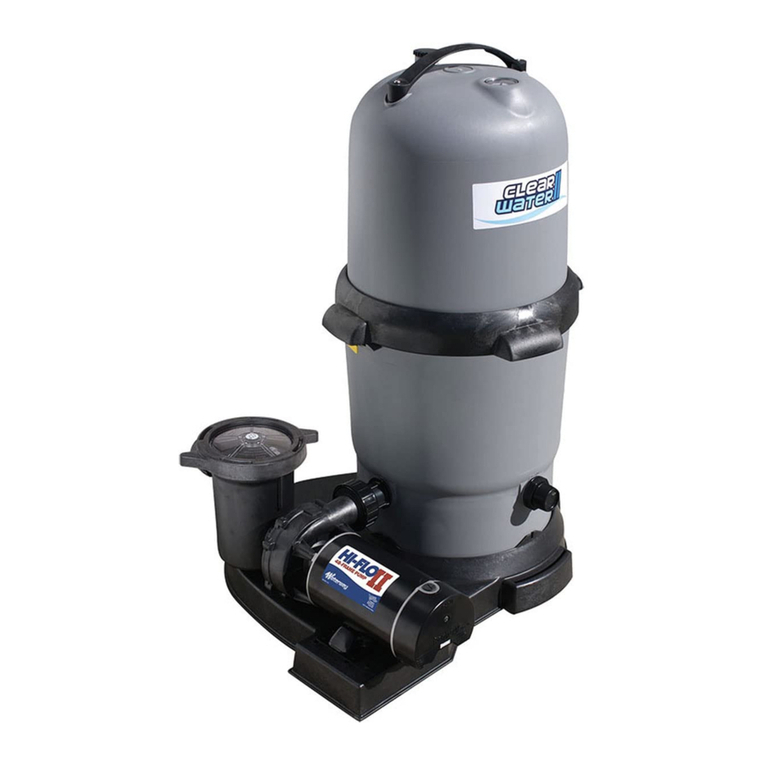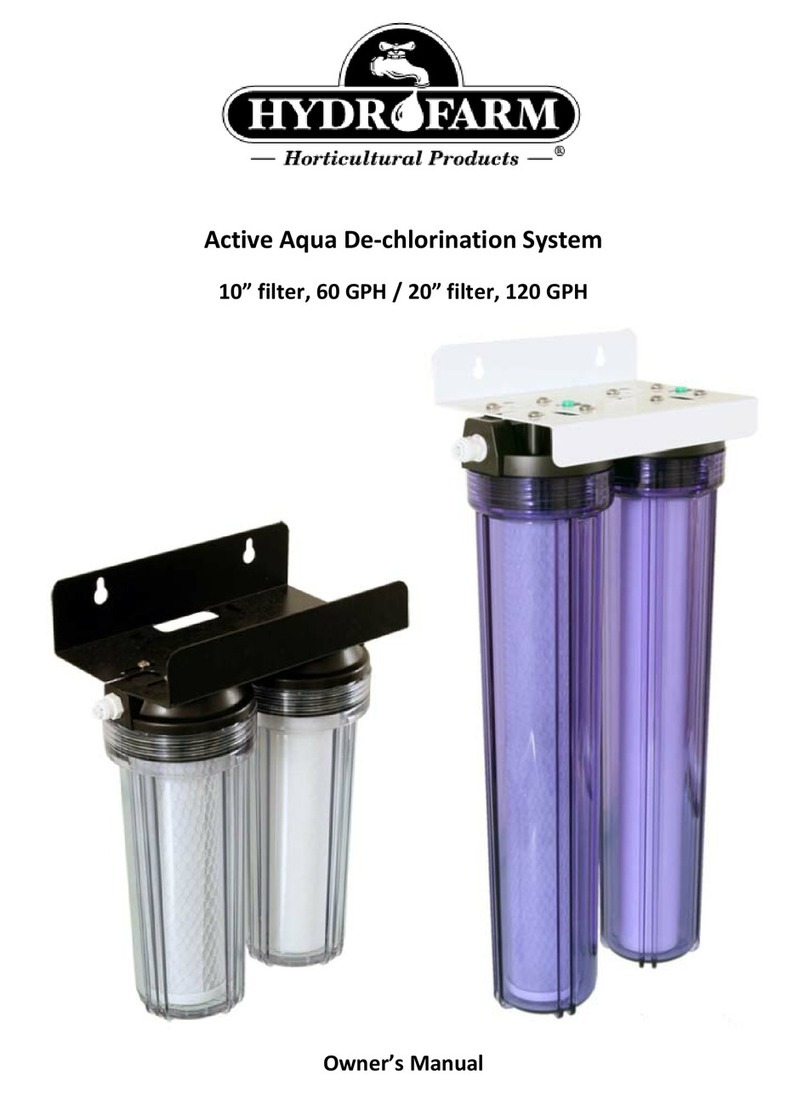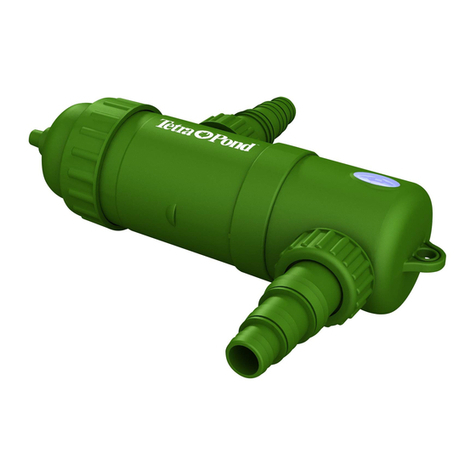Presby Environmental EnviroFin User manual

Presby Environmental, Inc.
An Infiltrator Water Technologies Company
DESIGN AND INSTALLATION MANUAL
Table of Contents
1.0 INTRODUCTION
3
1.1 Background
3
1.2 System Components
4
2.0 SYSTEM DESIGN
6
2.1 Sizing
6
2.2 Design Layout
6
2.3 Design Specifications
12
2.4 System Configurations
15
2.5 Pump Systems
19
2.6 Venting
19
2.7 Aquaworx Remediator
22
2.8 Site Selection
23
3.0 INSTALLATION
24
4.0 REJUVENATION AND
EXPANSION
28
5.0 OPERATION AND
MAINTENANCE
29
6.0 WARRANTY
30
143 Airport Road • Whitefield, NH 03598
(800) 473-5298
www.presbyenvironmental.com
info@presbyeco.com
WASTEWATER TREATMENT SYSTEMS
July 2020

© Presby Environmental, Inc., Design & Installation Manual, July 2020 Edition 2
NEW FOR 2020
IMPORTANT CHANGES TO THE USE OF
ENVIROFIN IN NEW HAMPSHIRE
Presby Environmental Inc. has made a number of critical changes to the way in which the EnviroFin system is
designed and installed in New Hampshire. The changes are effective July 15, 2020 and will remain in effect until
further notice.
ALL OF THESE CHANGES ARE INCORPORATED INTO THIS MANUAL
PLEASE READ, UNDERSTAND AND INCORPORATE THESE CHANGES
BEFORE DESIGNING AND/OR INSTALLING AN ENVIROFIN SYSTEM
I. Number of Units Required:
The minimum Enviro-Fin (EF) unit requirement has increased from 1 unit per 225 gallons per day
(gpd) to 2 units per bedroom, or 1 unit per 75 gpd.
If an Aquaworx Remediator is installed in the treatment train prior to release of effluent into the EF
system, the minimum EF unit requirement is 1 unit per 150 gpd or 1 unit per bedroom. Minimum
system sand basal area requirements are not impacted by this change in specifications.
One-bedroom systems are now permitted for use with the EnviroFin system.
II. System Expansions:
Env-Wq 1000 rules do not allow for expansion of a system in the same location from which it has
been removed. System expansions require full removal and replacement of the existing system.
However, if an EF system is being expanded as described in this Manual, previously installed EF
components can be removed and inspected, and if not damaged can cleaned and reinstalled as part
of the new EF system.
The information in this Manual is subject to change without notice. We recommend that you check your state’s
page on our website on a regular basis for updated information. Your suggestions and comments are welcome.
Please contact us at:
Presby Environmental, Inc.
143 Airport Road
Whitefield, NH 03598
Phone: 1-800-473-5298 Fax: (603) 837-9864
Website: www.presbyenvironmental.com
The products and methods depicted in this Manual are protected by one or more patents.
EnviroFin®is a registered trademark of Presby Environmental Inc.
IMPORTANT NOTICE: This Manual is intended ONLY for use in designing and installing Presby Environmental’s
EnviroFin® Wastewater Treatment Systems. The processes and design criteria contained herein are based solely on
our experience with and testing of EnviroFin®. Substitution of any product is prohibited.
© Presby Environmental, Inc. July 2020 All Rights Reserved.

1.0 INTRODUCTION
© Presby Environmental, Inc., Design & Installation Manual, July 2020 Edition 3
1.1 Background
The EnviroFin®(EF) system creates an eco-system designed to simultaneously and passively purify and disperse
effluent after primary treatment by a septic tank. At the heart of the EF system is the centrally located Fin
Distribution Unit (FDU), a plastic basin & sump, which is perforated around the circumference including patented,
interior skimmer tabs. The FDU equalizes flow to other EF units in series and distributes effluent to 8 treatment
fins radiating outward from the central unit. The treatment fins provide superior wastewater treatment utilizing
high performance components. The perforated plastic air ducts supply oxygen to the bacterial surfaces and
remove waste gases. The green, randomized, plastic fibers packed beneath the air duct and the geotextile fabric
surrounding the treatment fin and FDU provide abundant and varied surface areas for bacterial attachment. The
treatment fins distribute the treated effluent to a bed of specified system sand for additional polishing and even
dispersal to the native soil interface. Treatment provided by the EF system protects the native soils from organic
clogging and the formation of less permeable biomats in these critical areas essential for consistent, long term
dispersal and infiltration of the treated wastewater flows. The EF system is also completely passive, requiring no
electricity, motors, alarms, computers, etc.
The system has been successfully tested and certified to NSF/ANSI 40, Class I (a certification typically given to
mechanical aeration devices) standards.
Additional system benefits include:
•adapts well to difficult sites
•installs easily and quickly
•requires a smaller area
•increases system performance and longevity
•recharges groundwater more safely than traditional systems
Environmental Standards and Technical Support
All EF systems shall be designed and installed in compliance with the procedures and specifications detailed in this
Manual and in the product’s New Hampshire approval. In the event of contradictions between this Manual and
state rules, Presby Environmental, Inc. (PEI) should be contacted for technical assistance at (800) 473-5298.
Certification Requirements
Designers and installers who have not previously attended a PEI certification course are required to obtain
certification. Certification is obtained by attending a certification course presented by PEI or its sanctioned
representative or by viewing tutorial videos on our website and then successfully passing a short assessment test.
PEI recommends professionals involved in the inspection or review of EF systems also become PEI certified. This is
a separate, additional certification from the PEI pipe-based product lines.

1.0 INTRODUCTION
© Presby Environmental, Inc., Design & Installation Manual, July 2020 Edition 4
1.2 System Components
Fin Distribution Unit (FDU)
Illustration of inner and outer FDU component:
•Perforated with skimmer tabs on
interior.
•Upper inlet and outlet holes.
•Lower inlet and outlet cutouts are
available for the connection of
equalization pipes.
•Assembled using supplied stainless-
steel screws and silicone caulk for
watertight bottom seal.
•Effluent is supplied to the FDU by
means of a 4 in sanitary tee
positioned horizontally (see page 27
for details).
Stackable FDU (optional riser)
A stackable FDU is designed to be attached on top
of a standard FDU in order to bring the cover closer
to the final grade for access. It has no holes for pipe
attachment but is provided with a cutout as an
alternate vent location. The stackable FDU is mated
to the standard FDU with supplied stainless-steel
screws. Alignment tabs have been molded into the
bottom of the FDU to facilitate easy assembly with
the mating part.
Top Cover
The FDU’s top cover is an injection molded plastic component. In the center of the cover is a cutout for the
attachment of an optional inspection port. The cover is attached to the top of the FDU with the supplied stainless-
steel screws.
Treatment Fin
There are eight treatment fins per EF unit. Each
set of fins is comprised of:
•two halves with four treatment fins each;
•a perforated plastic air duct which runs
along the top;
•randomly oriented, green fibers packed
beneath the air duct and
surrounded by geo-textile fabric.

1.0 INTRODUCTION
© Presby Environmental, Inc., Design & Installation Manual, July 2020 Edition 5
Strap and Buckle, Stainless Steel Fasteners and Plastic Pipe
Strap and buckle, stainless steel screws and silicone caulk are supplied to assemble the FDU halves with the cover
and to attach the treatment fins to the FDU body. Hand tools (razorblade knife, screwdriver) used to assemble the
units are not provided. All 4-in plastic piping and fittings must also be purchased by the installer from third parties.
System Sand
The system sand that surrounds the EF unit is an essential component of the system. It is critical that the correct
type and amount of system sand is used during construction. System sand shall be coarse to very coarse, clean,
granular sand, free of organic matter. System sand is placed a minimum of 3 in above and 6 in below, beside and
between the EF treatment fins and 3 in below the FDU. A minimum of 6 in of system sand must extend horizontally
around the perimeter of each unit, measured from the outermost edge of the treatment fin. It shall adhere to all of
the following percentage and quality restrictions:
Table A: System Sand Specification
Sieve Size
Percent Retained on Sieve (by weight)
3/4 in (19 mm) 0
#10 (2 mm)
0 - 35
#35 (0.50 mm)
40 - 90
Note: not more than 3% allowed to pass the #200 sieve (verified by washing
sample per requirements of ASTM C-117)
System Sand Acceptable Alternative:ASTM C-33 (concrete sand), natural or manufactured sand, with not more
than 3% passing the #200 sieve (verified by washing the sample per the requirements of ASTM C-117 as noted in
the ASTM C-33 specification) may be used as an acceptable alternate material for use as system sand.
Sand Fill
Sand fill may be used to raise the elevation of the system in order to meet the required separation distance from
the seasonal high water table (SHWT) or restrictive feature or in fill extensions. No organic material or stones
larger than 6 in are allowed in the sand fill. System sand may be used in place of sand fill.
System Sand Bed Height Dimension
The height of the EnviroFin system sand bed measures 21 in minimum (does not include cover material or FDU):
•6 in minimum of system sand below the treatment fins (3” below FDU);
•12 in height of treatment fins;
•3 in minimum of system sand above the top of the treatment fin; and
•system sand extensions (SSE) are a minimum 6 in deep.
Key EnviroFin Dimensions
The following is an illustration showing key dimensions (side view – not to scale):

2.0 SYSTEM DESIGN
© Presby Environmental, Inc., Design & Installation Manual, July 2020 Edition 6
2.1 Sizing
Table B: Minimum Design Flow, EnviroFin Units and System Sand Bed Area Required
Percolation Rate
(mpi)
EF Soil
Loading
Rate (SLR)
(gpd/ft²)
Number of Bedrooms & Design Flow (150 gpd per Bedroom)
Commercial Units
1
2
3
4
5
6
7
(75 gpd per EF Unit)
Minimum Number of EnviroFin Units (75 gpd per EF Unit) (1, 2)
Commercial
Sizing per
100 gpd
(3)
2
4
6
8
10
12
14
Up to 10
6.74
34
45
67
90
112
134
156
14.84
11 - 15
4.49
51
67
101
134
168
201
234
22.28
16 - 20
3.37
67
90
134
179
223
268
312
29.68
21 - 25
2.69
84
112
168
224
279
335
391
37.18
26 - 30
2.25
100
134
200
267
334
400
467
44.45
31 - 35
1.92
118
157
235
313
391
469
547
52.09
36 - 40
1.68
134
179
268
358
447
536
625
59.53
41 - 45
1.50
150
200
300
400
500
600
700
66.67
46 - 50
1.35
167
223
334
445
556
667
778
74.08
51 - 55
1.22
185
246
369
492
615
738
861
81.97
56 - 60
1.12
201
268
402
536
670
804
938
89.29
Minimum System Sand Bed Area (ft2)
1. For additional bedrooms, multiply number of bedrooms by 150 gpd to determine total design flow; divide total design flow
by 75 gpd & round up to determine number of EF units; and then divide total design flow by the appropriate EF SLR to
determine minimum system sand bed area (SSBA).
2. For residential use, the number of EF units may be calculated at 150 gal/unit when using an Aquaworx Remediator (see page 22).
Consult technical support for commercial use. Minimum SSBA requirements are not impacted by this change in specifications.
3. For one-bedroom applications, area calculations are based on a design flow of 225 gpd per Env-Wq 1000 rules.
4. Consult PEI for high strength effluent requirements.
2.2 Design Layout
The EF units can be arranged in many different configurations and shapes to accommodate an array of site
challenges, provided the minimum full depth system sand bed treatment area and minimum system sand dispersal
area for the site soils (percolation rate) are utilized. For simplicity, this manual divides the EF design layout into
two basic shapes, rectangular and circular. Multi-Level™ beds are a variation of rectangular layouts. Beds may
incorporate system sand extensions (SSE), which may have irregular shapes and are allowed to slope with the
existing terrain up to 33%. The bottom of the treatment fins must always remain level.
Rectangular Design Layout
Utilizes minimum spacing to create efficient designs and minimize the amount of system sand required. Allows for
systems to be divided into multiple, single unit, EF beds using a D-box to split flows. Individual beds may be sized
for different soils (percolation rates) within the same system and site. Reference Env-Wq 1008.05(f) to determine
setback distances between separate beds.
Design Procedure
Task 1: Determine Number of EnviroFin Units Needed
Using the daily design flow (DDF) (number of bedrooms x 150 gal for residential or gpd for commercial), find the
minimum number of EF units required from Table B or calculate the number of units required manually.

2.0 SYSTEM DESIGN
© Presby Environmental, Inc., Design & Installation Manual, July 2020 Edition 7
Task 2: Determine Minimum System Sand Bed Area (SSBA) Required
Continuing with Table B, find where the system’s perc rate (mpi) and number of bedrooms intersect to determine
the minimum SSBA needed for the DDF or calculate manually by dividing the gpd design flow by the assigned soil
loading rate for a given percolation rate.
Task 3: Determine Multiple Bed System Layout
If using multiple beds, calculate the SSBA for each bed by dividing the SSBA by the total number of EF units
required for all beds, then multiply by the number of EF units in each bed. Note: If individual beds are located in
different soils (perc rates) the minimum SSBA may be calculated separately to accommodate different SLRs,
resulting in different sized dispersal areas within the system. Follow the remaining tasks for each bed individually.
Note:Treatment fins can interlace with the fins from adjacent EF unit(s) as long as there is a minimum of 6 in of
system sand between them. This will result in odd dimensions for the unit’s length and width. Although allowed,
the standard layout is recommended for ease of design and installation.
Task 4: Calculate the Full Depth System Sand Bed Area
Calculating the full depth SSBA is done in three steps as follows:
a) To find the length of the full depth SSBA, use the following formula: full depth SSBA (along the long axis)
of EF = (# of EF units -1) x C/L ft + 11 ft.)
b) To find the width of the full depth SSBA use the following formula full depth SSBA (along the short axis)
of EF units = (# of EF Units – 1) x C/L + 4.5 ft.
c) Calculate full depth SSBA: multiply result from a and b above.
Example:
a) The field is two EF units long
on the long axis, the SSBA
length needed to extend
beyond the units along this
axis is: (2 units -1) x 10.5 ft +
11 ft = 21.5 ft.
b) The field is two units long
on the short axis, the full
depth SSBA width needed to
extend beyond the units
along this axis is: (2 units -1) x 4 ft
+ 4.5 ft) = 8.5 ft.
c) Full depth SSBA = 21.5 x 8.5 =
182.75 ft2.
Task 5: Determine if System Sand Extensions (SSEs) are needed
a) Level beds:Choose sand bed dimensions to accommodate site constraints. Long and narrow beds are
preferred. Sand bed dimensions must be at least those calculated in Tasks 4 and have the minimum SSBA
required from Task 2. The sand bed that extends beyond the dimensions calculated in Tasks 4 is called the
SSE and only needs to be 6 in thick. The dimensions from Tasks 4 must be within 20 ft of the final sand
bed dimensions.
i. If the full depth SSBA from Task 4c is equal or larger than the minimum SSBA from Task 2 then there
will not be any SSEs needed.
ii. If the SSBA from Task 4c is smaller than the minimum SSBA from Task 2 then a SSE will be needed.
Tocalculate the SSE, divide the minimum SSBA from Task 2 by the full depth SSBA length (Task 4a)
subtract the full depth SSBA width (Task 4b) and divide the result by 2. This results in the width of the
SSEs, which are a minimum of 6 in thick and are applied to each side of full depth SSBA.
Please note, the term “axis” only refers to the orientation of the EF units
themselves. The EF units may be oriented with its long axis horizontally
or vertically depending on site constraints.

2.0 SYSTEM DESIGN
© Presby Environmental, Inc., Design & Installation Manual, July 2020 Edition 8
Example Using Aquaworx Remediator:
268 ft2(Min. SSBA Task 2) / 21.5 ft (Task
4a) = 12.47 ft. 12.47ft – 4.5 ft (Task 4b) =
7.97 / 2 = 3.99 ft SSE on each side. Round
this value up to 4 ft for ease of
construction.
b) Sloping beds: For beds on sloping terrain,
the SSE is placed entirely on the down
slope side of the full depth SSBA. No SSEs
are allowed on the up-slope side or ends
of the full depth SSBA.
i. For site slopes less than 5%: Follow the design procedure outlined in Task 5a except SSE shall be
placed on the downslope side of the full depth SSBA.
ii. For site slopes equal to or greater than 5%: The minimum SSE for beds on slopes of 5% or more is
2.5 ft. The SSE may fan outward as much as 45 degrees on each side (see illustration in Section 2.3
on page 14) if there is a down slope constraint but can never provide less than a 2.5 ft SSE.
If the full depth SSBA from Task 4c is equal to or larger than the minimum SSBA from Task 2, add a 2.5 ft
SSE to the length of the full depth SSBA on the downslope side. If the full depth SSBA from Task 4c is
smaller than the minimum SSBA from Task 2, divide the minimum SSBA from Task 2 by the full depth SSBA
length on the downslope side of the bed from Task 4 then subtract the full depth SSBA width length from
the side of the bed perpendicular to the downslope edge of the bed. This results in the width of the SSE,
which is a minimum of 6 in thick and is applied to the downslope side of the full depth SSBA. If result is
less than 2.5 ft, increase extension to 2.5 ft minimum.
Design Example #1: Single family residence, two bedrooms, 27 mpi perc rate & single rectangular bed with long
axis parallel with the contour; make bed level.
Task 1: Determine number of EnviroFin Units Needed
EF units required from Table B = 4 units.
Task 2: Determine Minimum System Sand Bed Area SSBA Required
Table B shows a minimum system sand bed area of 134 ft2required for this daily flow.
Task 3: Determine Multiple Bed System Layout
N/A using a single bed configuration.
Task 4: Calculate the Full Depth System Sand Bed Area
a) Full depth SSBA along long axis of EF = (# of EF units -1) x C/L ft + 11 ft).
(4 – 1) x 10.5 +11 = 42.5 ft. The minimum bed length will be 42.5 ft.
b) Full depth SSBA along short axis of EF units = (# of EF Units – 1) x C/L + 4.5 ft. (1-1) x 0 + 4.5 = 4.5 ft.
c) Calculate minimum full depth SSBA 42.5 x 4.5 = 191.25 ft2.
Task 5: Calculate System Sand Extensions
a) Level site: The site will accommodate a sand bed length of 42.5 ft. A bed design of 42.5 ft x 4.5 ft
provides 191.25 ft2of SSBA, which is larger than the 134 ft2required by Task 2. In this case, there will
not be any SSEs.
b) This is not a sloping site this step not necessary.

2.0 SYSTEM DESIGN
© Presby Environmental, Inc., Design & Installation Manual, July 2020 Edition 9
Illustration of Example #1:
Alternate acceptable sand bed configuration,
182.75 ft2, no SSE required:
Design Example #2: Commercial replacement system using an Aquaworx Remediator with a DDF of 700 gpd being
placed on 60 mpi soils and 6% sloping site with no site constraints for length.
Task 1: Determine Number of EnviroFin Units Needed
EF units required →700 gpd ÷ 150 gpd/unit = 4.66, round up to 5 units minimum. Use 1 row of 5 EF units
with long axis horizontal.
Task 2: Determine Minimum System Sand Bed Area (SSBA) Required
Minimum SSBA required →(700 gpd ÷ 100) x 89.29 = 626 ft2.
Task 3: Determine Multiple Bed System Layout
N/A using a single bed.
Task 4: Calculate the Full Depth System Sand Bed Area
a) Full depth SSBA along long axis of EF = (# of EF units -1) x C/L ft + 11 ft).
SSBA length →use 10.5 ft long axis C/L: → (5 – 1) x 10.5 ft + 11 ft = 53 ft.
b) Full depth SSBA along short axis of EF = (# of EF Units – 1) x C/L + 4.5 ft. SSBA width →use 4 ft short
axis C/L: →(1 – 1) x 4 + 4.5 = 4.5 ft.
c) Calculate full depth SSBA. 53 x 4.5 = 238.5 ft2.
Task 5: Calculate System Sand Extensions
a) Bed slopes greater than 5%, skip to b.
b) The full depth SSBA from Task 4c is smaller than the minimum SSBA from Task 2, →626 ft2÷ 53 ft =
11.9 ft (use 12 ft for ease of construction). 12 - 4.5 = 7.5 ft SSE on downslope side of bed. This meets
the required 2.5 ft SSE for slopes over 5%.

2.0 SYSTEM DESIGN
© Presby Environmental, Inc., Design & Installation Manual, July 2020 Edition 10
Illustrations of Example #2:
Note: Many alternate bed configurations could have been used, including the use of multiple beds.
See section 2.7, page 23 for information on use of Aquaworx Remediator.
Circular Design Layout
Utilizes a round design which may accommodate constraints of certain sites better than a rectangular bed. Allows
for wide dispersal within the system sand bed. Allows for system to be divided into multiple, single unit, EF beds
using a D-box to split flows. Individual beds may be sized for different soils (perc rates) within the same system and
site.
Circular bed configurations are allowed when required by
site constraints, however it is important to note that circular
beds allow sloping and irregular SSEs, however using a
rectangular layout in these circumstances will usually be
easier to design and construct. Two acceptable circular fin
configurations are shown.
Design Procedure
Task 1: Determine Number of EnviroFin Units Needed
Using the DDF (number of bedrooms X 150 gal for residential or gpd for commercial), find the minimum number of
EF units required from Table B (page 6) or calculate the number of units required manually.
Task 2: Determine Minimum System Sand Bed Area (SSBA) Required.
Continuing with Table B, find where the system’s perc rate (mpi) and number of bedrooms intersect to determine
the minimum SSBA needed for the DDF or calculate manually by dividing the gpd design flow by the assigned SLR
for a given percolation rate.
Task 3: Determine Multiple Bed System Layout
If using multiple beds, calculate the SSBA for each bed by dividing the SSBA by the total number of EF units
required for all beds, then multiply by the number of EF units in each bed. Note: If individual beds are located in
different soils (perc rates) the minimum SSBA may be calculated separately to accommodate different SLRs,
resulting in different sized dispersal areas within the system. Follow the remaining Tasks for each bed individually.
Note:Treatment fins can interlace with the fins from adjacent EF unit(s) as long as there is a minimum of 6 in of
system sand between them. This will result in odd dimensions for the unit’s length and width. Although allowed,
the standard layout is recommended for ease of design and installation.

2.0 SYSTEM DESIGN
© Presby Environmental, Inc., Design & Installation Manual, July 2020 Edition 11
Task 4: Determine Full Depth System Sand Bed Area (SSBA)
Arrange circular EF unit(s) to best fit site constraints. Find the diameter of the EF unit(s) without sand, from outer
edge of fin on one side to outer edge of fin on the other. Add one foot for the 6 in of system sand around the
outside of the fins. This is the full depth SSBA diameter. Using curving fins provides the smallest diameter of 9 ft
and using straight fins will result in a diameter of 11 ft. Calculate area using A = π(d/2)2
Task 5: Calculate Minimum System Sand Bed Diameter
Using the following formula: 2 √ ÷and the SSBA from Task2 for single bed applications or Task 3 for
multiple bed applications, find the minimum system sand bed diameter.
Task 6: Calculate System Sand Extensions (SSE)
a) If the diameter of the minimum SSBA (Task 5) is larger than the diameter of the full SSBA (Task 4), then
there will be a 6 in deep, SSE around the full depth SSBA. Subtract the full depth SSBA diameter (Task 4),
from the minimum SSBA diameter (Task 5), then divide by 2. This is the distance of the SSE beyond the
edge of the full depth SSBA.
b) If the diameter of the minimum SSBA (Task 5) is equal or smaller than the diameter of the full SSBA (Task
4), then there will not be an SSE.
Note:The system sand bed can utilize many different shapes and configurations as long as there is a minimum of 6
in of system sand around the perimeter of the treatment fins and the appropriate minimum SSBA associated with
the design flow & soils (perc rate) and the number of EF units within each bed of the system.
Design Example #3 (Circular Beds): Single family residence, two bedrooms, 15 mpi perc rate, level site, due to a
site obstacle the EF units will need to be divided to two locations.
Task 1: Determine Number of EnviroFin Units Needed
EF units required from Table B = 4.
Task 2: Determine Minimum System Sand Bed Area Required
Total SSBA from Table B requires 67 ft2.
Task 3: Determine Multiple Bed System Layout
Total SSBA from Table B requires 67 ft2. SSBA per unit = 67 ft2÷ 4 units = 16.75 ft2per unit minimum.
For this example, assume 1 fin will be in a separate location using a
round layout configured with fins radiating straight outward from
FDU and the remaining 3 EF units will be placed in one location using
a horizontal rectangular layout. Bed sizing will be calculated for the
circular bed using the following steps and bed sizing for the
rectangular bed will continue with step 4 from the rectangular bed
design procedure.
Task 4: Determine Full Depth System Sand Bed Area
SSBA diameter at full depth using straight fins is 11 ft. Calculate area A = π(11/2)2= 95.03 (round up to 96
ft2).
Task 5: Calculate Minimum System Sand Bed Diameter
Using the following formula: 2 √ ÷= 2 √16.75 ÷= 4.62, ft diameter min. 11 ft diameter fin
layout exceeds the required minimum SSBA of 16.75 ft2from Task 3.
Task 6: Calculate System Sand Extensions
No SSE is required because the area from Task 5 is greater than the area needed from Task 3.

2.0 SYSTEM DESIGN
© Presby Environmental, Inc., Design & Installation Manual, July 2020 Edition 12
Illustration of Design Example #3 (units separated to avoid site obstacle):
Note: Many alternative layouts could have been used.
2.3 Design Specifications
The system shall be designed in accordance with this Manual and state rules and can be installed using either bed
or trench design utilizing any of the design configurations outlined in this Manual.
Daily Design Flow (DDF)
Residential DDF for EF systems is calculated in accordance with state rules. Systems servicing more than two
residences shall use the commercial specifications detailed in the sizing tables. The minimum DDF shall be one
bedroom for any single-family residential system and 300 gpd for any commercial system.
Septic Tank
The system is designed to treat effluent that has received “primary treatment” in a standard septic tank. Septic
tanks shall be sized according to state/local rules. All septic tanks must be equipped with baffles to prevent excess
solids from entering the EF system. When a Remediator is designed and installed with an EF system, all minimum
septic tank sizing requirements listed in Env-Wq 1010 must be met independent of, and without respect to, use of
the Remediator.
Water Purification Systems
•Water purification systems and water softeners should not discharge into any EF system.
•If water purification systems or water softeners must be discharged into the EF system, then the EF
system will need to be “oversized.” Calculate the total amount of backwash in gpd, multiply by 2, and add
this amount to the DDF when determining the septic tank and EF drainfield area sizing.
•Water purification systems and water softeners require regular routine maintenance; consult and follow
the manufacturer’s maintenance recommendations.
Pressure Distribution
The use of pressure distribution lines in the EF system is prohibited. Pumps may be utilized when necessary only
to gain elevation and to feed a D-box which then distributes effluent by gravity to the EF units. Siphon dosing is
permitted; adequate venting is required in a siphon-dosed system or pumped system, which may require an
additional high vent (referred to as “differential venting”).
Effluent (Wastewater) Strength
Design specifications for use of the EF system are based on residential strength effluent, which has received
primary treatment in a septic tank. Designing a system that will treat higher strength wastes requires additional EF
units. In these situations, our Technical Advisors shall be consulted for recommendations at (800) 473-5298.

2.0 SYSTEM DESIGN
© Presby Environmental, Inc., Design & Installation Manual, July 2020 Edition 13
Effluent Filters
•Effluent filters are not recommended for use with EF systems.
•If used, effluent filters shall be maintained on at least an annual basis. Follow manufacturer’s instructions
regarding required inspections, cleaning and maintenance of the effluent filter.
•Effluent filters must allow the free passage of air to ensure the proper functioning of the system.
•Charcoal filters in vent stacks (for odor control) are not recommended by PEI. They can block air flow and
potentially shorten system life. Contact PEI for recommendations to correct odor problems.
Flow Equalizers Required
All distribution boxes (D-boxes) used to divide effluent flow require flow
equalizers in outlets to the field (not vents). A flow equalizer is an adjustable
plastic insert installed in the outlet holes of a D-box to equalize effluent
distribution to each outlet whenever flow is divided. Flow equalizers are limited
to a maximum of 15 gallons per minute (gpm) per equalizer. Equalized flow
distribution in a single series, utilizing one D-box outlet, will not require a flow
equalizer.
Two Inch Rule
The outlet of a septic tank or D-box shall be set at least 2 in above the highest inlet of the FDU, with the connecting
pipe slope not less than 1% (approximately 1/8in per foot).
EnviroFin Unit Requirements
EF systems use the bed sizing tables and installation requirements noted in this Manual.
•Residential systems:
a. 1 unit per 75 gpd, or 2 units per bedroom.
b. When installed with an Aquaworx Remediator: 1 unit per 150 gpd, or 1 unit per bedroom.
•Non-Residential/Commercial systems comprised of residential strength effluent: 1 unit per 75 gpd. When
installed with an Aquaworx Remediator: 1 unit per 150 gpd.
•Note: Minimum system sand basal area requirements are not impacted when a Remediator is used with
the EF system.
System Sand Extensions (SSE)
The EF units are designed to treat the wastewater in a full depth SSBA. The required number of units are sized
based on the design flow to the system. The SSBA is determined by the soils the system is placed in or upon. For
the purpose of dispersal and depending on the percolation rate of the soils, it may be necessary to increase the
SSBA of the EF system beyond what is needed to accommodate the EF units and treatment area within the bed.
However, this extra SSBA only needs to be 6 in in depth and is called a system sand extension (SSE). Calculating and
determining if a SSE is necessary is shown for rectangular bed designs in Section 2.2, page 8, Task 5 and for circular
bed designs Section 2.2, page 11, Task 6.
a) For level rectangular sand beds, SSEs are divided to either side, end or both, as the design may require of
the EF units as shown.

2.0 SYSTEM DESIGN
© Presby Environmental, Inc., Design & Installation Manual, July 2020 Edition 14
b) For sloping sites using rectangular sand beds, the SSE is placed
entirely on the downslope side of the system sand bed as shown
below. Please note that the EF treatment fins portion of the
system sand bed will always be constructed level; only the
system sand can slope at the same angle as the existing terrain.
c) Sloping SSEs may also expand outward at a 45-degree angle as it
travels down the slope, which accommodates the flow path of the
effluent. This also helps to minimize the total SSE’s width. The
equation for calculating the area of the SSE with 45 degree
extensions is: (length of full depth SSBA x width of SSE) + (width of
SSE)2. Example: (21.5 ft x 5 ft) + (5 ft)2= 132.5 ft2area of SSE.
Sloping Sites and Sloping Mound Systems
•The percentage of slope in all system drawings refers to the slope of the EF system, not the existing
terrain ("site slope") and refers to the slope of the bed itself ("system slope"). However, the EF treatment
units themselves must be designed and installed level.
•The system slope and the site slope do not have to be the same.
•Maximum site slope is 33% and maximum system slope is 25%.
Table D: System Slopes
Percolation Rate
Minutes Per Inch
(mpi)
% System
Slope Max.
% Site
Slope Max. Configurations Allowed
1 – 30 25 33
All Single and
Multi-Level™ Layouts
31 - 40
20
25
All
Single Level
Layouts
41 - 50
15
20
51 - 60
10
15
System slope refers only to the system sand extension and not the treatment area, which must always
remain level.
Separation Distances (Horizontal and Vertical)
The vertical separation to the SHWT or impermeable layer is 24 in and is measured from the bottom of the
treatment fins (not the bottom of the FDU). For Multi-Level™ Systems, vertical separation is measured from the
treatment fins of the lower units. Horizontal setbacks are measured from the outermost edge of the treatment
fins.
Barrier Materials over System Sand
No barrier materials (hay, straw, tarps, etc.) are to be placed between the system sand and cover material. Fine
materials from the soils above, will not migrate significantly into the system sand, so no protection is needed.
H-20 Loading
At the present time and until further testing is conducted, the EF wastewater treatment system cannot be
specified for H-10 or H-20 loading, or beneath pavement applications.

2.0 SYSTEM DESIGN
© Presby Environmental, Inc., Design & Installation Manual, July 2020 Edition 15
2.4 System Configurations
Elevated Bed Systems (Mounds)
Elevated beds are designed for sites with soil, depth to groundwater or restrictive feature constraints that do not
allow for in-ground bed systems. An elevated bed system is a soil absorption field with any part of the system
above original grade. Side-slope tapering is used to blend the raised portion of the system with the existing grade.
Elevated bed systems require 3 ft fill extensions on each side (measured from the outermost portion of the
treatment fin), after which side-slope tapering is to be a maximum of 3 horizontal ft for each 1 ft of vertical drop
until it meets existing grade.
Illustration of an elevated level bed:
In-Ground Bed Systems
Systems are installed below existing grade for sites with no soil restrictive features to limit placement. In-ground
systems that slope over 5% require a 2.5 ft system sand extension on the downhill side of the field. The EF system
in an in-ground application on a level site:
Equalized Flow Distribution (EQ Distribution)
The septic tank is connected to the first EF unit at the top connection fitted with a modified “Tee” baffle (see
section 3.1 Installation Requirements, page 26). Subsequent EF units are connected in a single series using upper
and lower connections. EQ distribution systems distribute evenly to each EF unit in the series simultaneously
through the bottom connection. EQ distribution system units must all be sited at the same elevation.
Additional criteria:
•May be used for design flows of 750 gpd or less. For larger flows see Equalized Flow, Combination
Distribution (EQ Combination) on page 18.
•Maximum number of EF units in single EQ distribution is 10.
•For gravity systems, D-boxes are not required.
•The flow is not divided for EQ distribution configurations, so flow equalizers are not required.
•A low vent shall be connected to the upper connection of the last EF unit in the series.

2.0 SYSTEM DESIGN
© Presby Environmental, Inc., Design & Installation Manual, July 2020 Edition 16
Illustrations of EQ Distribution Configuration: Illustration of EQ Distribution, Circular Configuration:
Equalized Flow Distribution Multi-Level™ (Multi-Level™ EQ Distribution)
Multi-Level™ EQ distribution systems position EF units at multiple levels to allow a smaller footprint for
accommodating tight sites in good soils. Multi-Level™ EQ distribution systems must separate flows to each level
using a D-box. Multi-Level™ EQ distribution systems follow the requirements for EQ distribution systems except:
•Multi-Level™ EQ distribution systems are limited to soils with a perc rate 30 mpi or less.
•Full depth SSBA; no system sand extensions are allowed.
•Mound fill extensions are measured from the upper level EF units.
•A minimum of 6 in of system sand separates the bottom of the fin in the upper level EF unit from the top
of the fin in the lower level EF unit.
•A vent manifold may connect both levels to a low vent.
•Contact PEI technical assistance for design assistance.
Illustrations of Equalized Flow Distribution Multi-Level™ System Configuration:

2.0 SYSTEM DESIGN
© Presby Environmental, Inc., Design & Installation Manual, July 2020 Edition 17
Equalized Flow, Combination Distribution (EQ Combination)
EQ combination distribution within one bed, or multiple beds, is required for systems with DDFs greater than 750
gpd. Each EQ combination section is limited to a maximum loading of 750 gpd. EQ combination distribution
systems distribute effluent evenly to each EF unit in each section simultaneously through the bottom connection.
EQ combination systems may be designed and installed on a slope by dividing flows with a d-box to each elevation
(and section). EQ combination distribution consists of two or more sections installed within a single or multiple
bed.
•Each EQ distribution section in an EQ combination system consists of a series of EF units.
•Maximum number of EF units in an EQ series is 10 with all EF units at the same elevation.
•EQ combination sections may contain different amounts of EF units if flow is divided properly.
•Divide flows to uneven sections by manifolding D-box outlets such that each outlet feeds a single EF unit.
Example: Two sections, one with 2 EF units and the other with 3 EF units. Manifold 2 D-box outlets to one
section and 3 outlets to the other section.
•Section loading limit is 750 gpd.
•There is no limit on the number of EQ combination distribution sections within a bed.
Illustrations of Single Level EQ Combination Distribution Systems:
Equalized Flow, Combination Distribution Multi-Level™ (Multi-Level™ EQ Combination)
Equalized flow, combination distribution Multi-Level™ systems position EF units at multiple levels to allow a
smaller footprint for accommodating tight sites in good soils. Multi-Level™ EQ combination systems follow the
requirements for single level EQ combination systems except:
•Multi-Level™ EQ combination systems are limited to soils with a perc rate 30 mpi or less.
•Full depth SSBA; no system sand extensions are allowed.
•Mound fill extensions are measured from the upper level EF units.
•A minimum of 6 in of system sand separates the bottom of the upper level EF unit fins from the top of the
lower level EF unit fins.
•Effluent is delivered to each level separately using a d-box.
•A vent manifold may connect both levels to a low vent.

2.0 SYSTEM DESIGN
© Presby Environmental, Inc., Design & Installation Manual, July 2020 Edition 18
Illustrations of Multi-Level™ EQ Combination Distribution Systems:
Individual D-box Distribution
Individual D-box distribution is a configuration where every EF unit is fed individually from a D-box outlet.
•Flow equalizers must be used in the D-box outlets feeding the EF units.
•Each EF unit requires a modified inlet “Tee” baffle.
•EF units may be contained in a single or multiple beds.
•EF units may be arranged at a single elevation, different elevations, or on a slope.
•The D-box outlet invert will be at or above the elevation of the highest EF unit’s inlet invert.
Multiple Bed Distribution
Multiple bed distribution incorporates two or more beds (single level or Multi-Level™), each bed with EQ flow, EQ
combination, or individual D-box distribution. Multiple beds may consist of different size beds, as long as the D-
box outlet ratio matches the ratio of EF units within the beds. For instance: 3 beds with 3 EF units in the first bed,
2 EF units in the second bed and one unit in the third bed would be fed from a D-box by 3 manifolded outlets, 2
manifolded outlets and a single D-box outlet, respectively. Multiple beds may be oriented along the contour of the
site, along the slope of the site or at different elevations.
•In multiple bed distribution, a single bed may consist of as little as a single EF unit.
•Multi-Level™ systems may be used in multiple bed configurations.
•The D-box outlet invert will be at or above the elevation of the highest EF unit’s inlet invert.
•Test pit/perc tests should indicate the soils in each bed location, allowing the ability to size each
location according to soil type.
Illustration of End-to-End Multiple Beds:
Illustration of Side-to-Side Multiple Beds:

2.0 SYSTEM DESIGN
© Presby Environmental, Inc., Design & Installation Manual, July 2020 Edition 19
2.5 Pump Systems
Pumped systems supply effluent to the system using a pump and D-box when site conditions do not allow for a
gravity system. Dosing siphons are also an acceptable means of delivering effluent to the system.
•Pump volume per dose shall be no greater than 40 gallons times the total number of EF units.
•Pump dosing should be designed for a minimum of 6 cycles per day; 6-8 cycles per day are recommended.
•If possible, the dosing cycle should provide one hour of drying time between doses.
•Pump systems must have a high-water alarm float or sensor installed inside the pump chamber. Follow
state, local and national code requirements.
•Pumped systems with equalized flow distribution are limited to a maximum dose rate of 40 gpm and do
not require the use of a flow equalizer on the D-box outlet. Never pump directly into the EF FDU.
•All pump systems require differential venting.
•All pumped systems require a D-box with baffles, a velocity reducing tee or other means to be used for
velocity reduction.
•All systems with combination distribution or multiple bed distribution shall use flow equalizers in each D-
box outlet with each bed or EQ distribution section or EQ combination system limited to a maximum of 15
gpm, due to the flow constraints of the equalizers.
oExample: pumping to a combination system with 3 sections (using 3 D-box outlets). The maximum
delivery rate is (3 x 15) = 45 gpm.
•The rate at which effluent enters the EF FDU shall be controlled. Excessive effluent velocity can disrupt
solids that settle in the FDU.
•Effluent shall never be pumped directly into the EF unit.
•A D-box or tank shall be installed between the pumping chamber and the unit to reduce effluent
velocity.
•Force mains shall discharge into a D-box (or equivalent) with velocity reducer such as a baffle, 90°
bend, tee or equivalent.
•Velocity reducers are also needed for gravity systems when there is excessive slope between the septic
tank and the system.
Two methods of velocity reduction:
2.6 Venting
An adequate air supply is essential to the proper functioning of EF systems. Venting is always required. All systems
shall utilize differential venting. Venting is established through suction (chimney effect) created by the draw of air
from the high vent, which pulls air from the low vent.
General Rules
•Differential venting is the use of high and low vents in a system.
•In a gravity system, the roof stack acts as the high vent.
•High and low vent openings shall be separated by a minimum of 10 vertical ft.
•If possible, the high and low vents should be of the same capacity.
•Roof vent diameter must be a minimum of 3 in, 4 in diameter is recommended. If the roof vent is less
than 3 in, an additional high vent is recommended.

2.0 SYSTEM DESIGN
© Presby Environmental, Inc., Design & Installation Manual, July 2020 Edition 20
•Vent openings shall be located to ensure the unobstructed flow of air through the entire system.
•The low vent inlet shall be a minimum of 3 ft above final grade or anticipated snow level. Vents extending
more than 3 ft above grade must be anchored to a post or other stable object.
•Sch. 40 or SDR 35 PVC (or equivalent) should be used for all vent stacks.
•One 4 in vent is required for up to and including 20 EF units.
•Multiple 4” vents or a 6” vent is required for more than 20 EF units.
•Multiple units requiring more than one low vent may be manifolded together as is practicable in order to
reduce the number of low vents.
•A single 6 in vent may be installed in place of up to three 4 in vents.
•If a vent manifold is used, it shall be at least the same diameter as the vent(s).
•Vent piping should slope downward toward the system to prevent moisture from collecting in the pipe
and blocking the passage of air.
•Remote venting or By-Pass venting may be utilized to minimize the visibility of vent stacks.
oFor options to relocate the high vent, see Remote Venting, page 21.
oFor options to eliminate the high vent, see Bypass Venting, page 21.
•When venting multiple beds, it is preferred that each bed be vented separately (have their own high and
low vents) rather than manifolding bed vents together. Multiple vents can be remotely located to the
same location if desired.
•Vents for Multi-LevelTM beds must connect to the lower level rows.
Gravity Systems Vent Location
•A low vent is installed at the end of the last unit of each series (EQ section) utilizing the upper connection
of the end unit.
•The house (roof) vent functions as the high vent as long as there are no restrictions or other vents
between the low vent and the house (roof) vent.
•When the house (roof) vent functions as the high vent, there shall be a minimum of a 10 ft vertical
differential between the low and high (roof) vent openings.
Illustration of gravity system air flow:
Table of contents
Popular Water Filtration System manuals by other brands
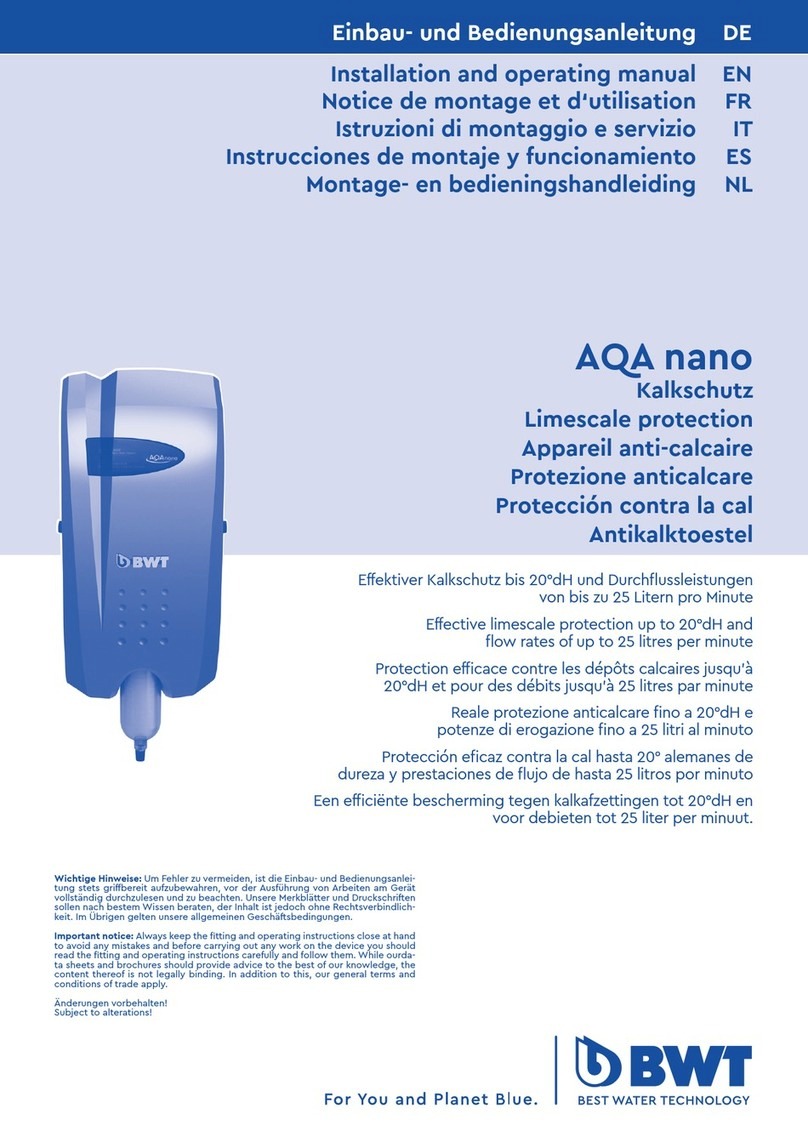
BWT
BWT AQA nano Installation and operating manual
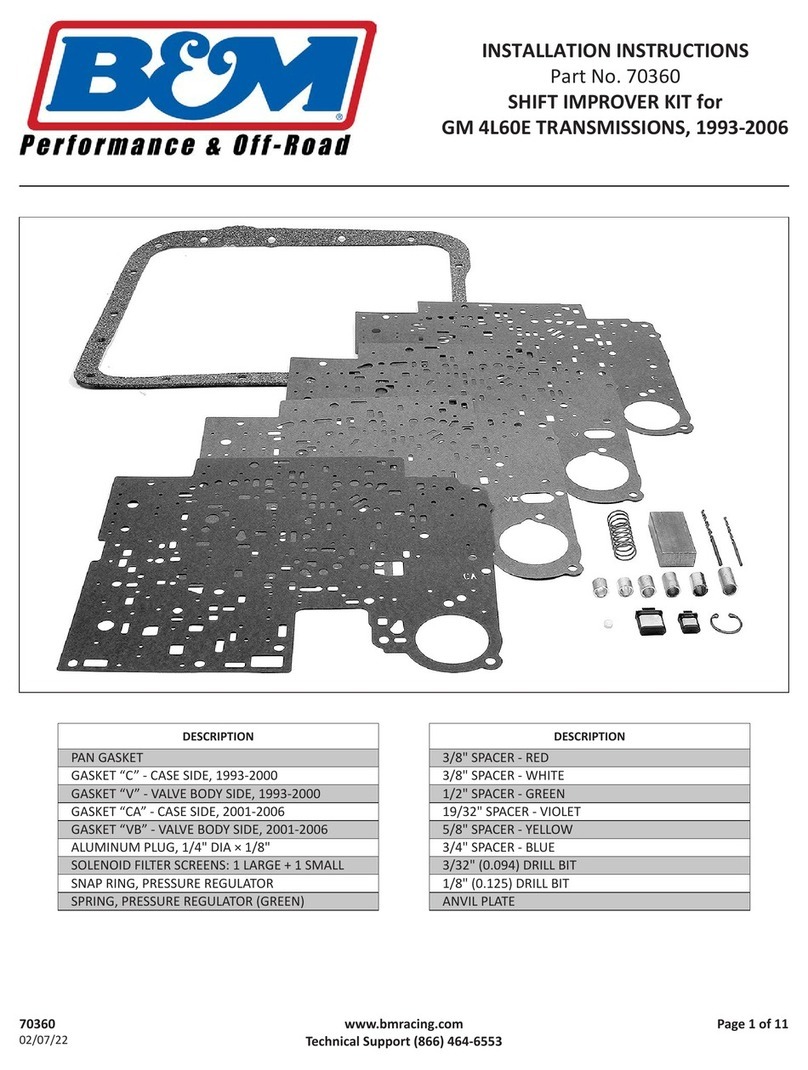
Bem
Bem 70360 installation instructions
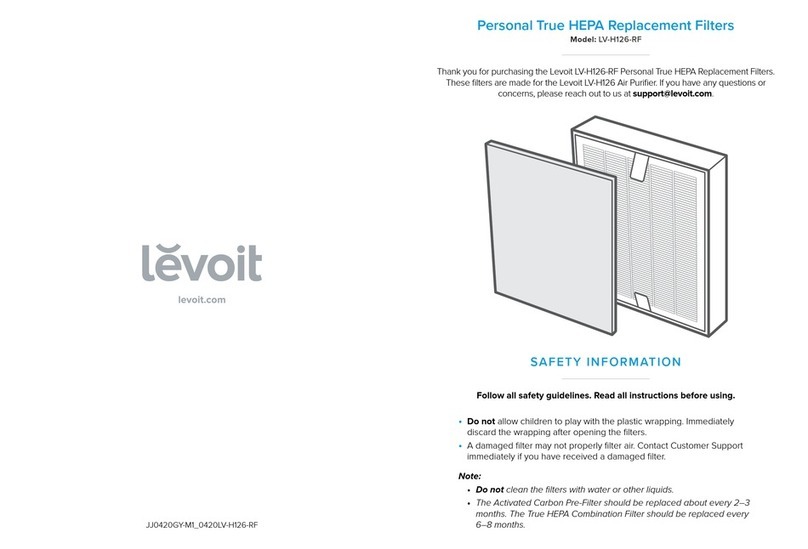
Levoit
Levoit LV-H126-RF quick start guide
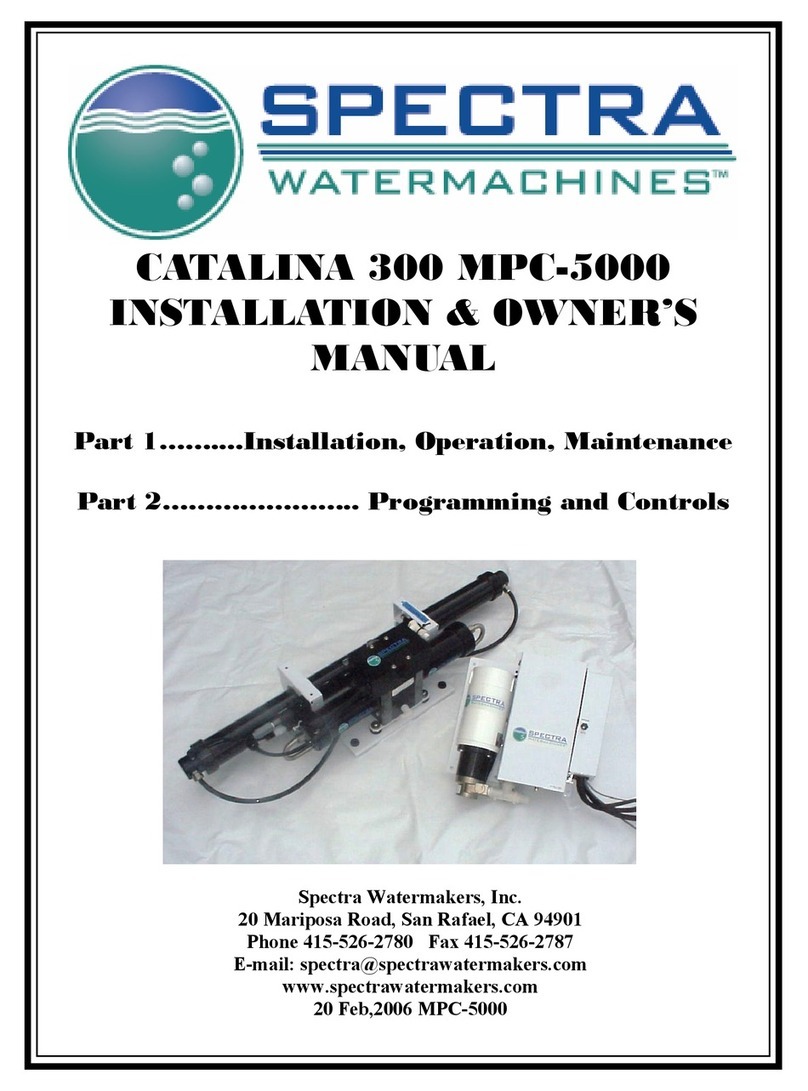
Spectra Watermakers
Spectra Watermakers CATALINA 300 MPC-5000 Installation & owner's manual

Ingersoll-Rand
Ingersoll-Rand GP19 instruction manual
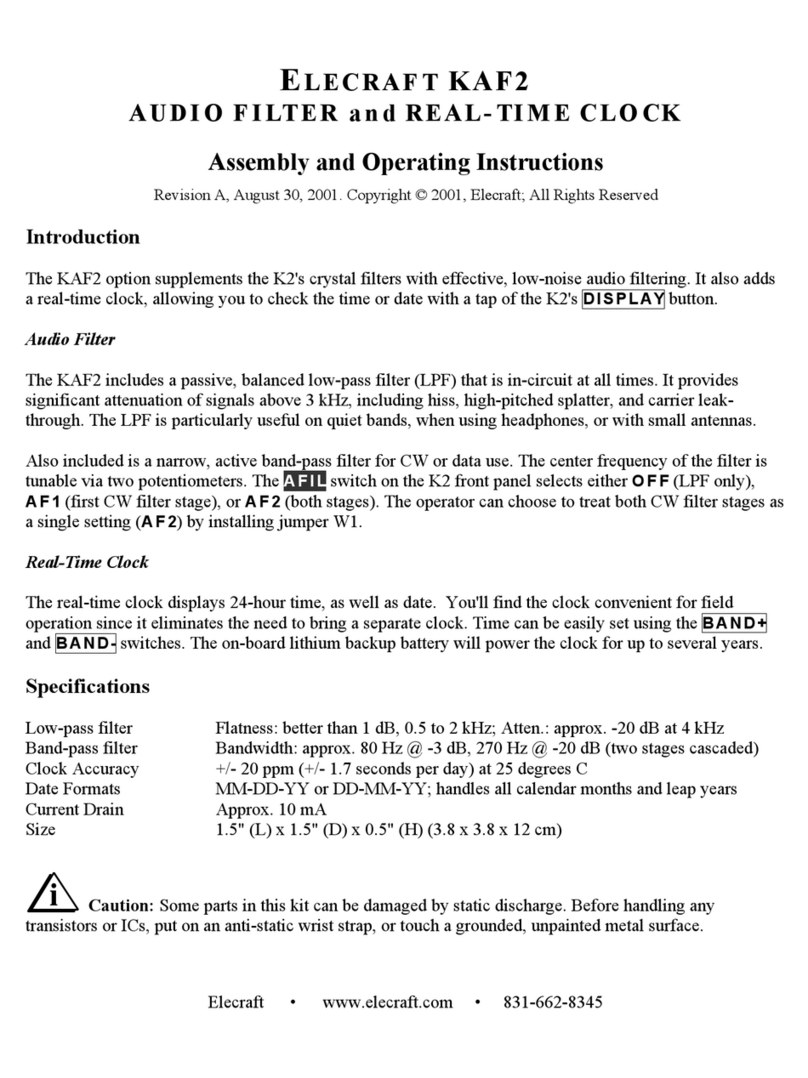
ELECRAFT
ELECRAFT KAF2 Assembly and operating instructions

Crossfire
Crossfire CACTUS owner's manual

Mar Cor Purification
Mar Cor Purification MILLENIUM HX Operation and maintenance manual
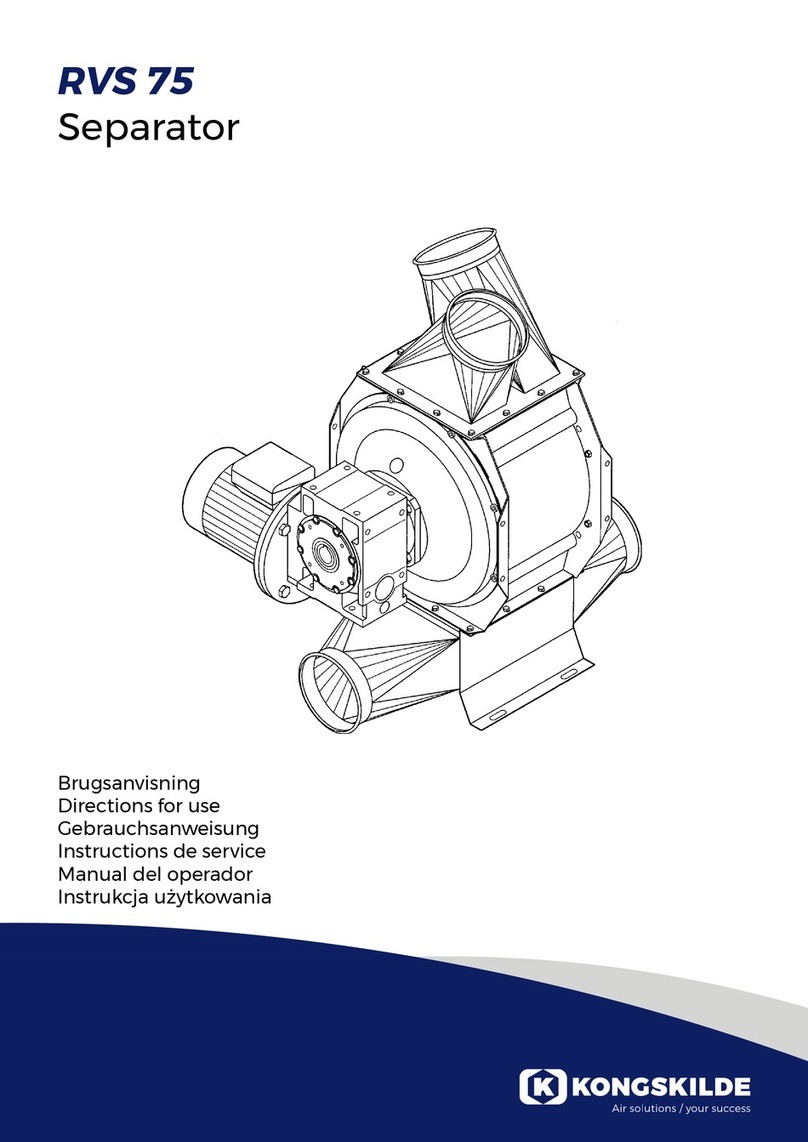
Kongskilde
Kongskilde RVS 75 Directions for use
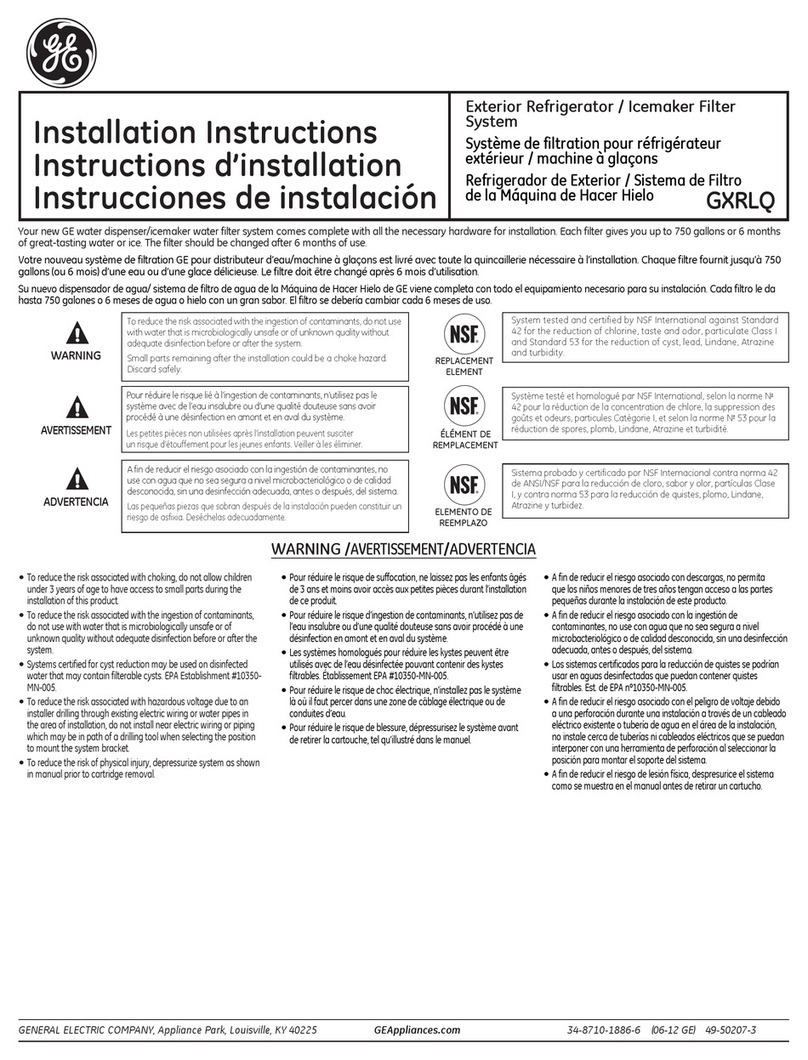
GE
GE GXRLQ installation instructions
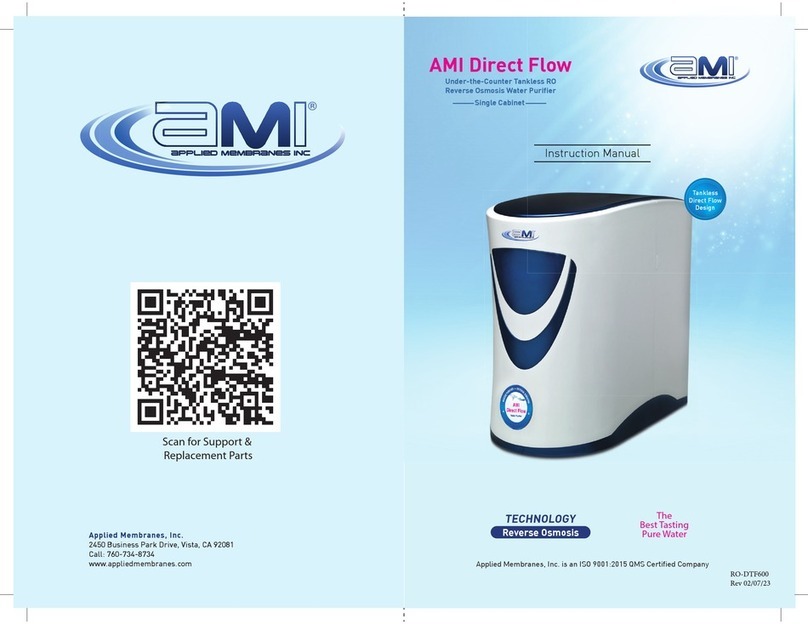
AMI
AMI RO-DTF600 instruction manual
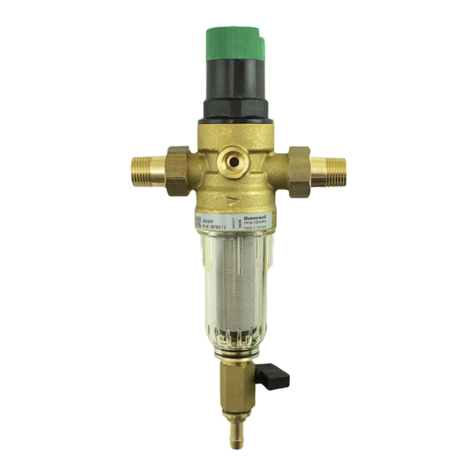
Honeywell
Honeywell DialSet FK06 installation instructions
