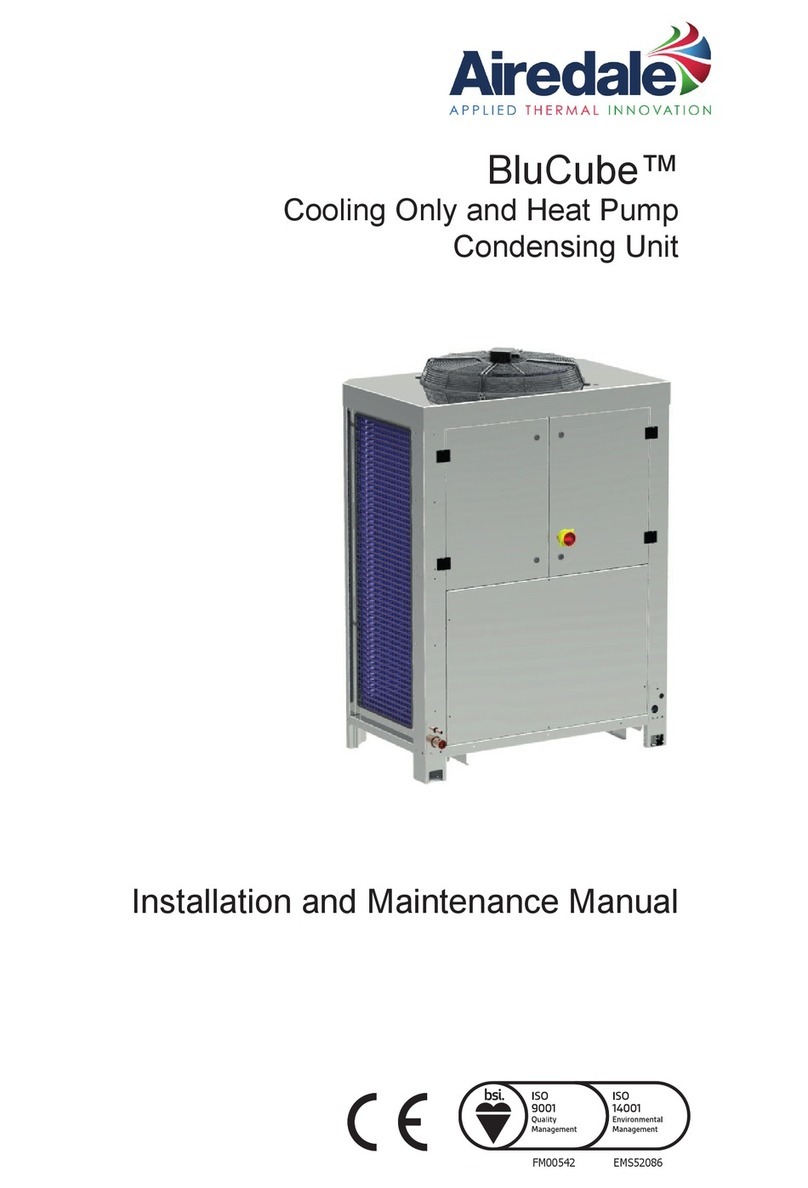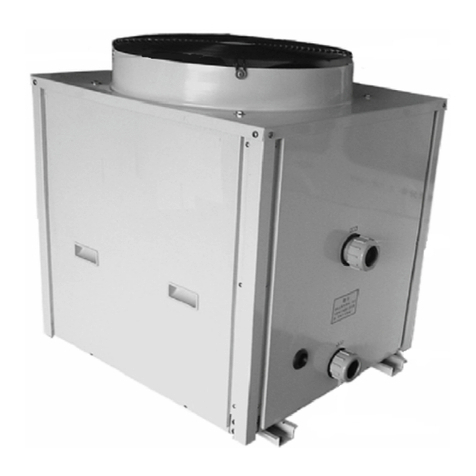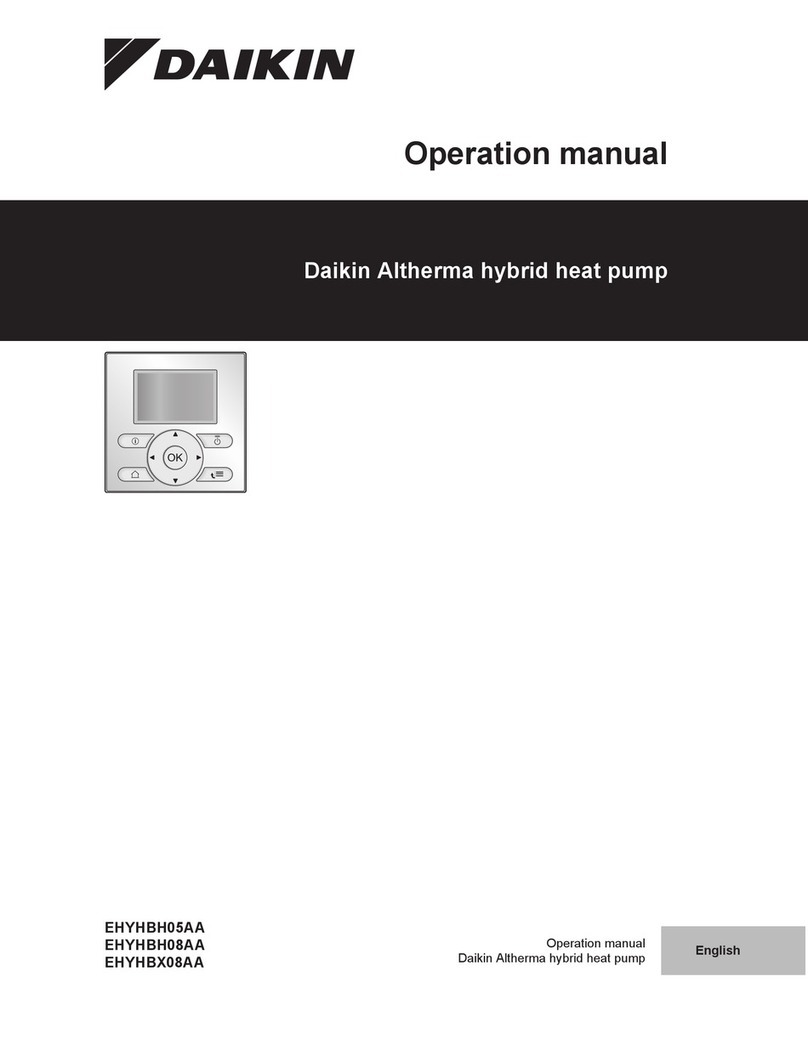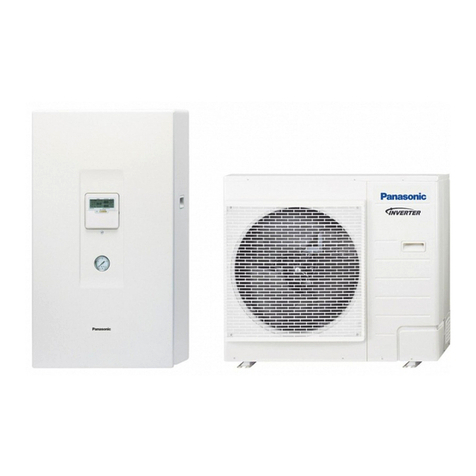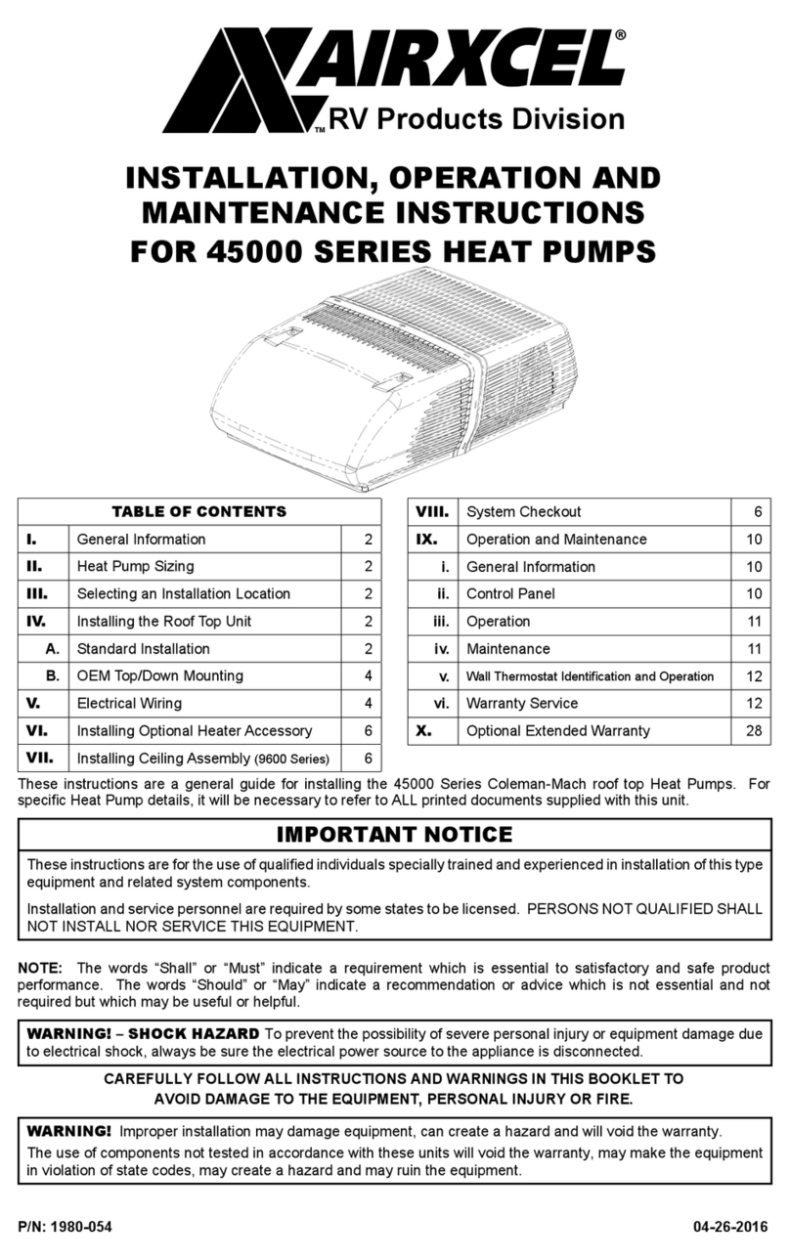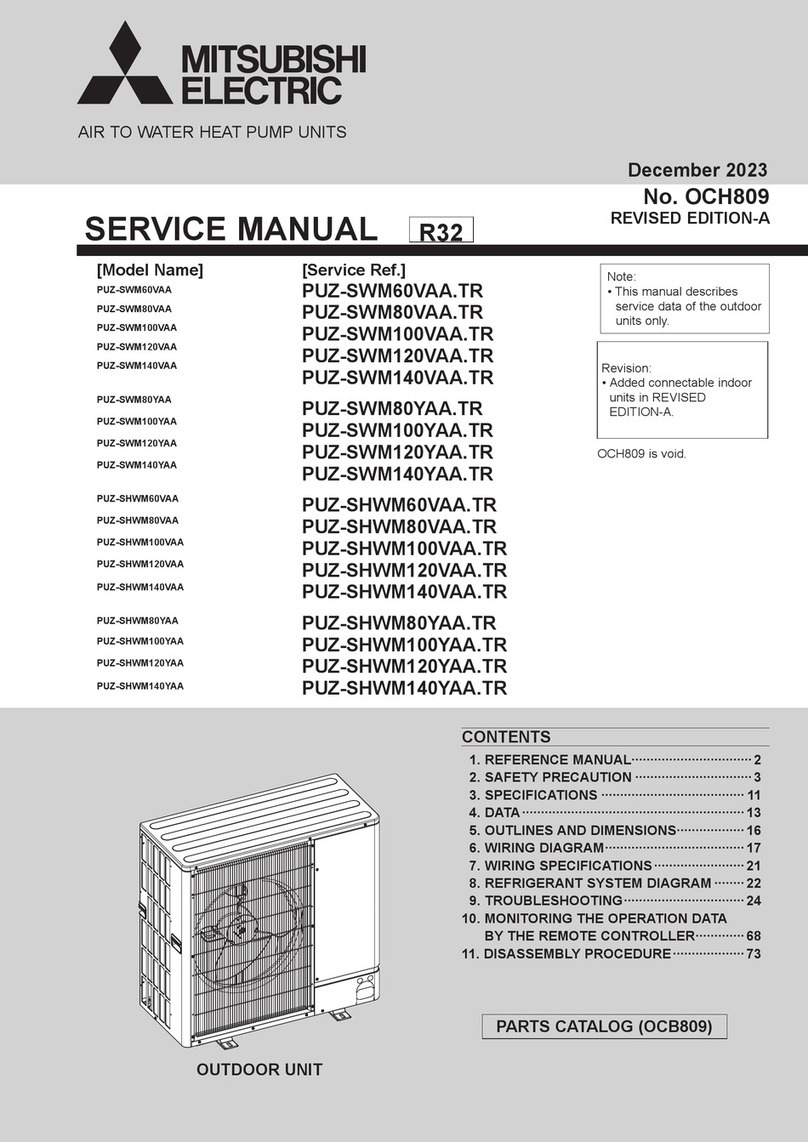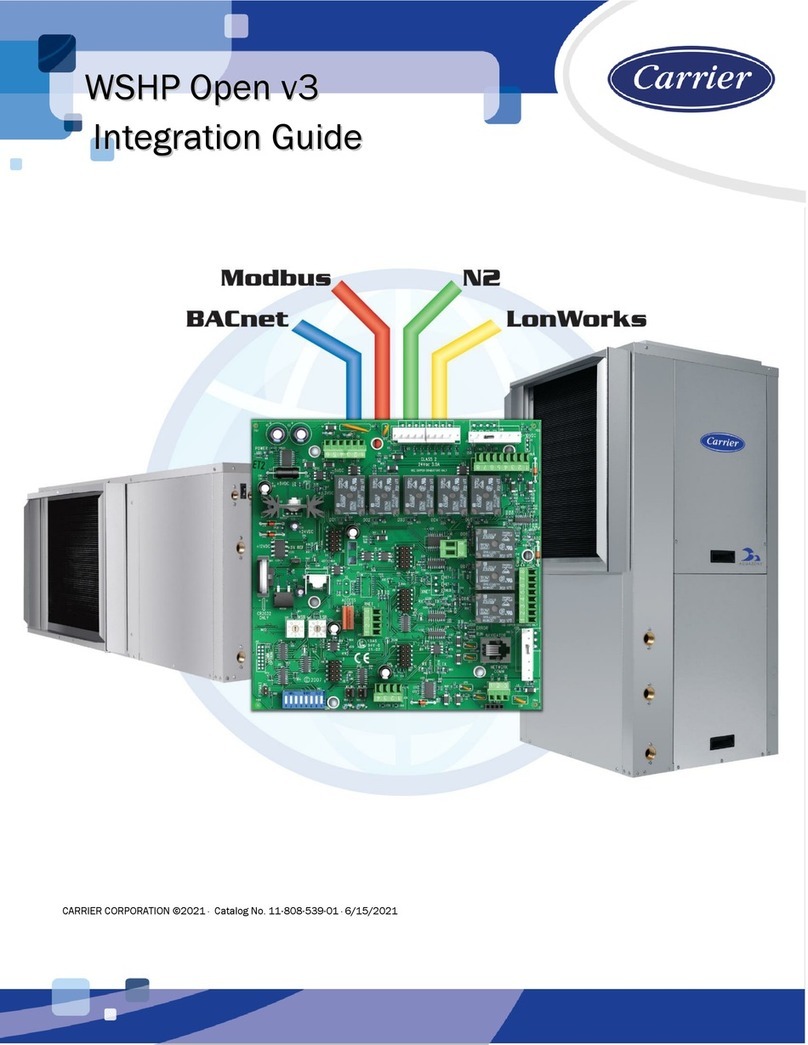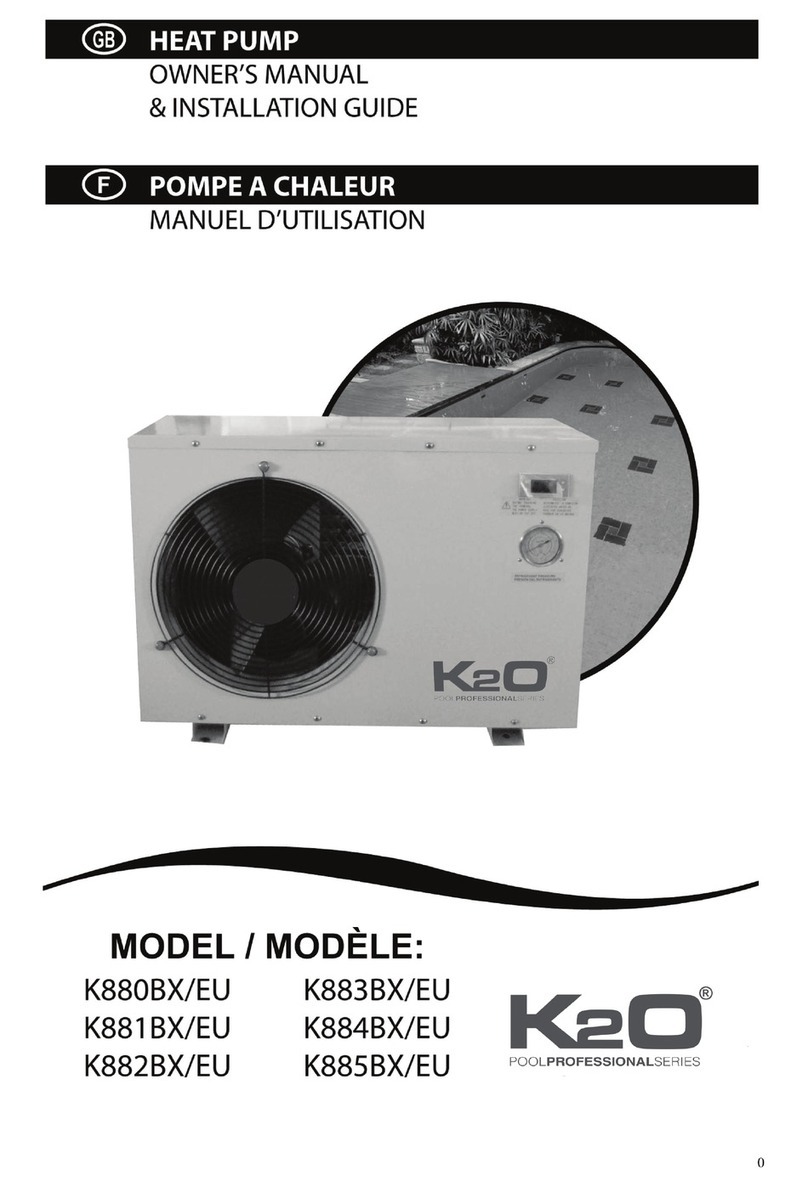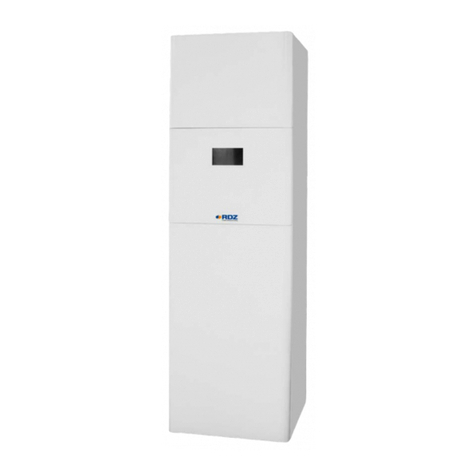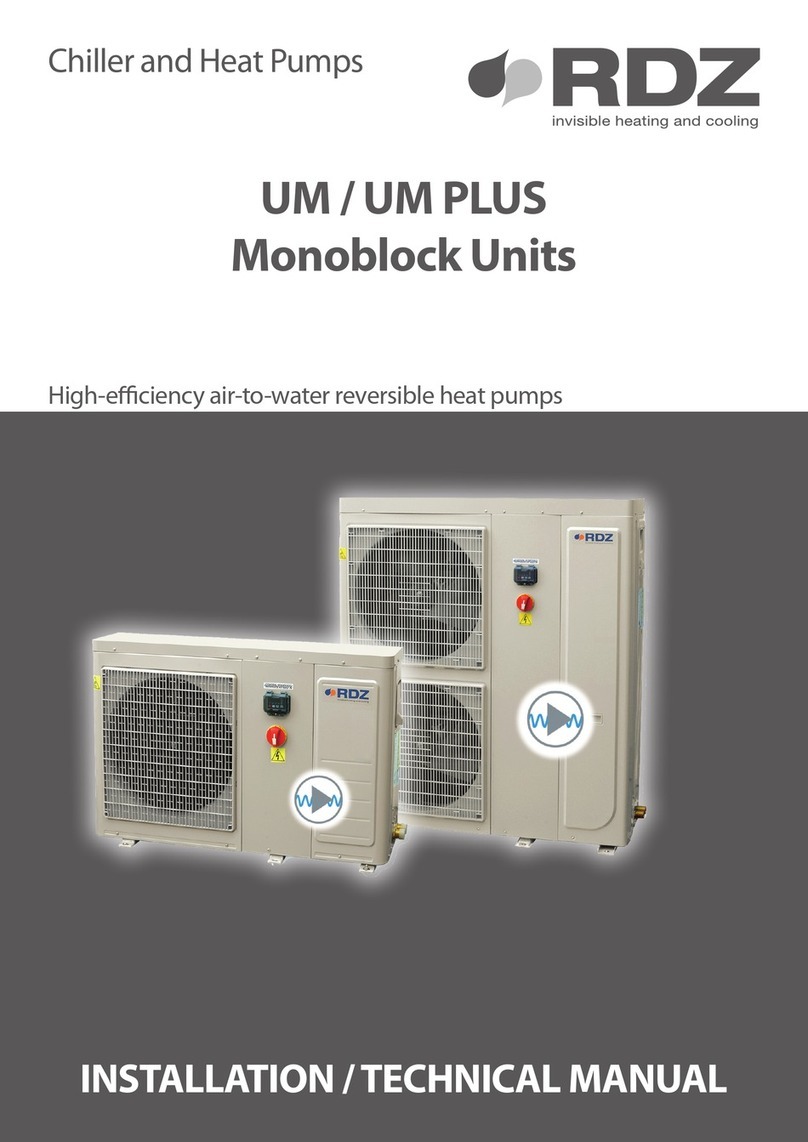
5
3) Hang the backup heater onto the wall bracket. Make
sure it is xed properly.
4) Fix the bottom of the backup heater to the wall with
an M8 expansion screws.
4.3 Connecting the water piping
4.3.1 To connect the water piping
4.4 Connecting the electrical wiring
4.4.1 To connect the electrical wiring
on the backup heater
1) Connect the water piping (eld supply) to the water
in and outlet of the backup heater.
3Water inlet
4Water outlet
Do NOT use excessive force when connecting
the piping. Deformation of the piping can cause
malfunctioning of the unit.
NOTICE
Inside the backup heater, an automatic air purge valve
isinstalled. During operation make sure the automatic
air purge valve is open(at least 2 circles),remove air
in the circuit as much as possible, air present in the
water circuit migth cause malfunctioning of the
backup heater.
INFORMATION
The function of the 3-way valve is to switch the
water pipe. When we use the heat mode or hot
water mode,the water ows AB to A; when we use
the cool mode,the water ows AB to B.
When the outdoor unit is in cool mode, condensation
may occur. Therefore provide a bypass by installing a
valve kit to the water inlet of the backup heater. For
instructions, refer to the installer reference guide. Do
NOT install any other valve kit than the one specied
in the installer reference guide.
NOTICE
3 4
A
B
AB
• The power supply should be an independent
circuit with rated voltage.
• Power supply circuit should be earthed
effectively.
The wiring must be performed by professional
technicians in accordance with national wiring
regulations and this circuit diagram.
• An all-pole disconnection device which has at
least 3mm separation distance in all pole and a
residual current device(RCD)with the rating of
above 10mA shall be incorporated in the xed
wiring according to the national rule.
• Set the electric leakage protector electric
technical standards of the state.
• The power cord and the signal cord and properly
without mutual interference connection pipe or
valve
• After wire connection, check it again
correctness before poweron.
• If you want to rotate the electric box, please
release the iron tie on the top of the E-box to
avoid sensor’s connection loosing.
CAUTION
Routing Possible cables
(depends on the installed options)
a
High
voltage
• Main power supply
• Backup heater kit connection
(to outdoor unit)
b
Low
voltage
• Backup heater kit sensor
(interconnection with outdoor unit)

