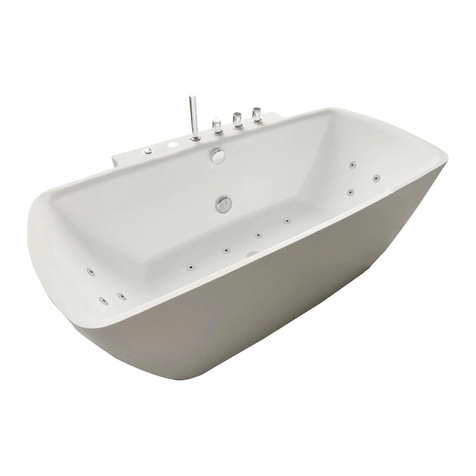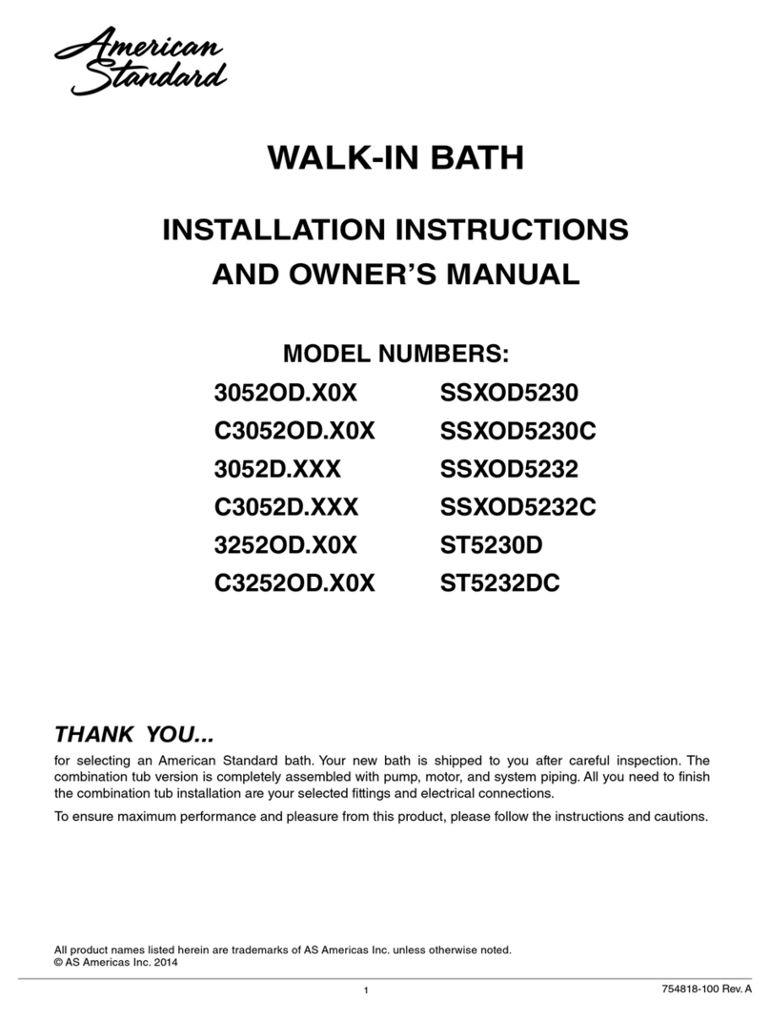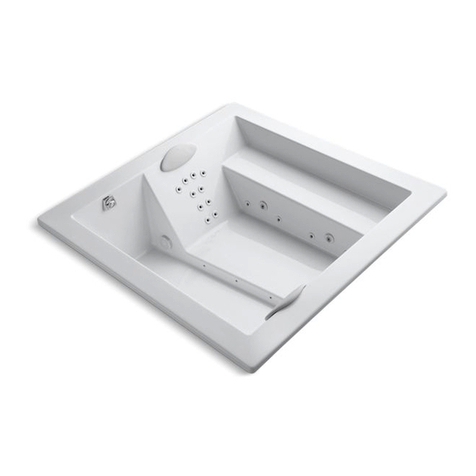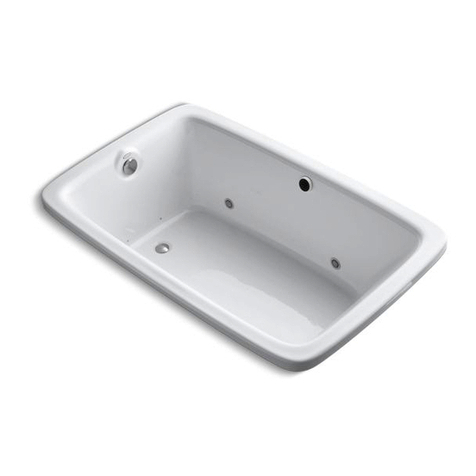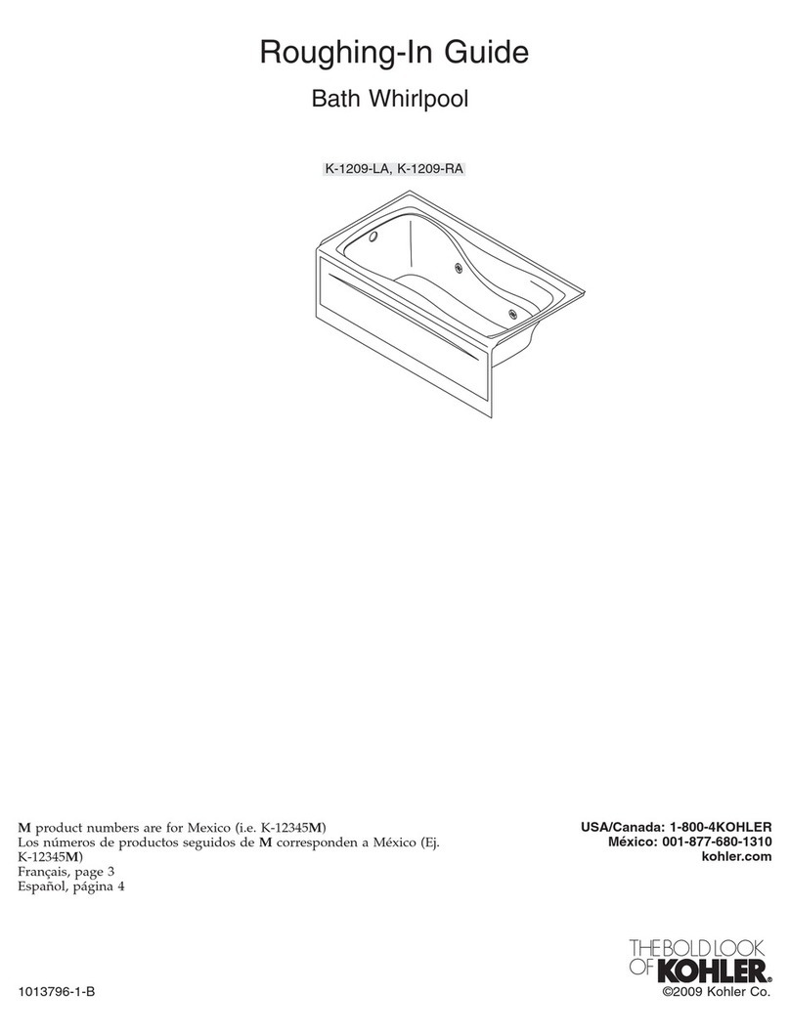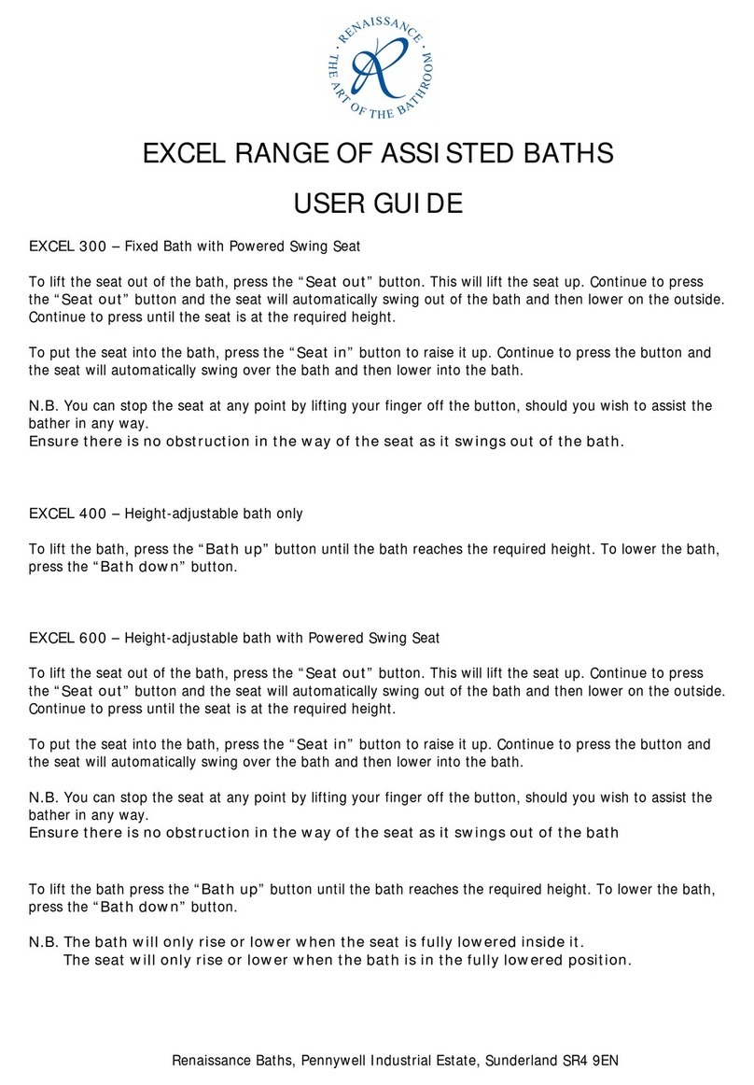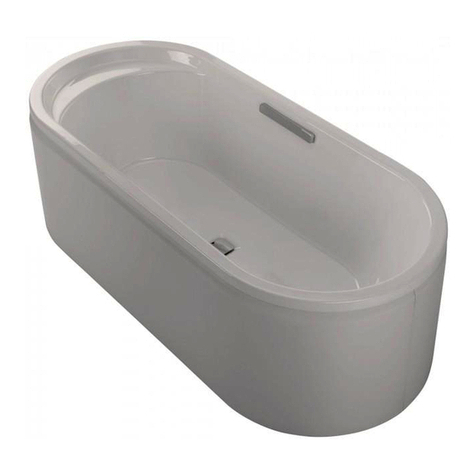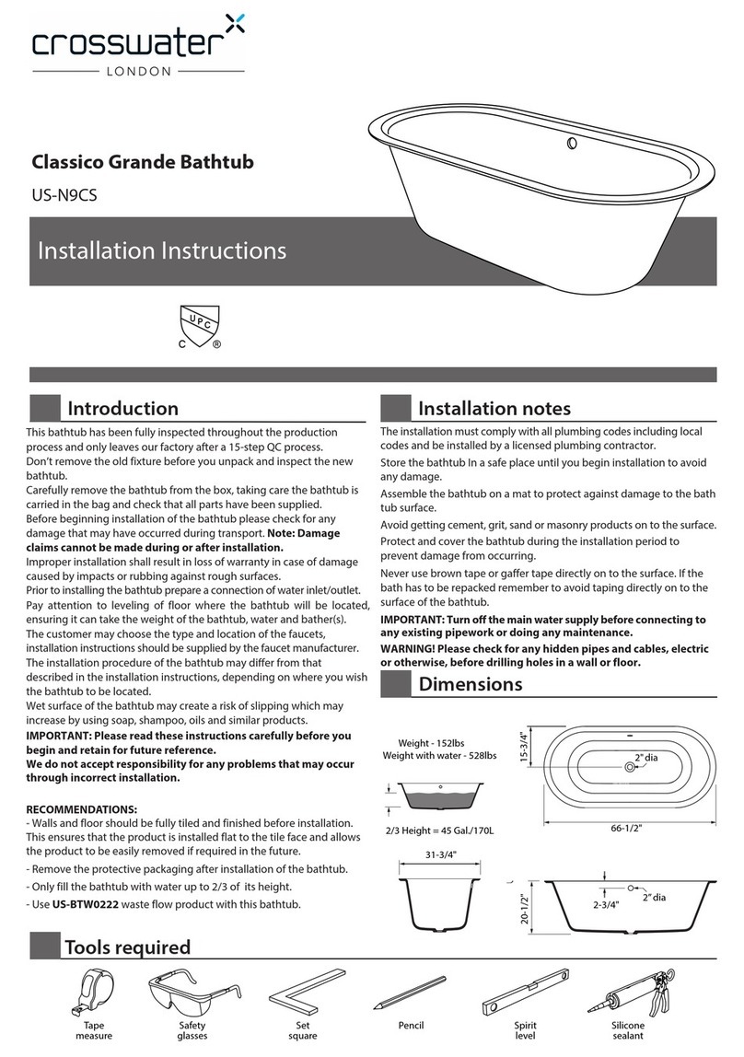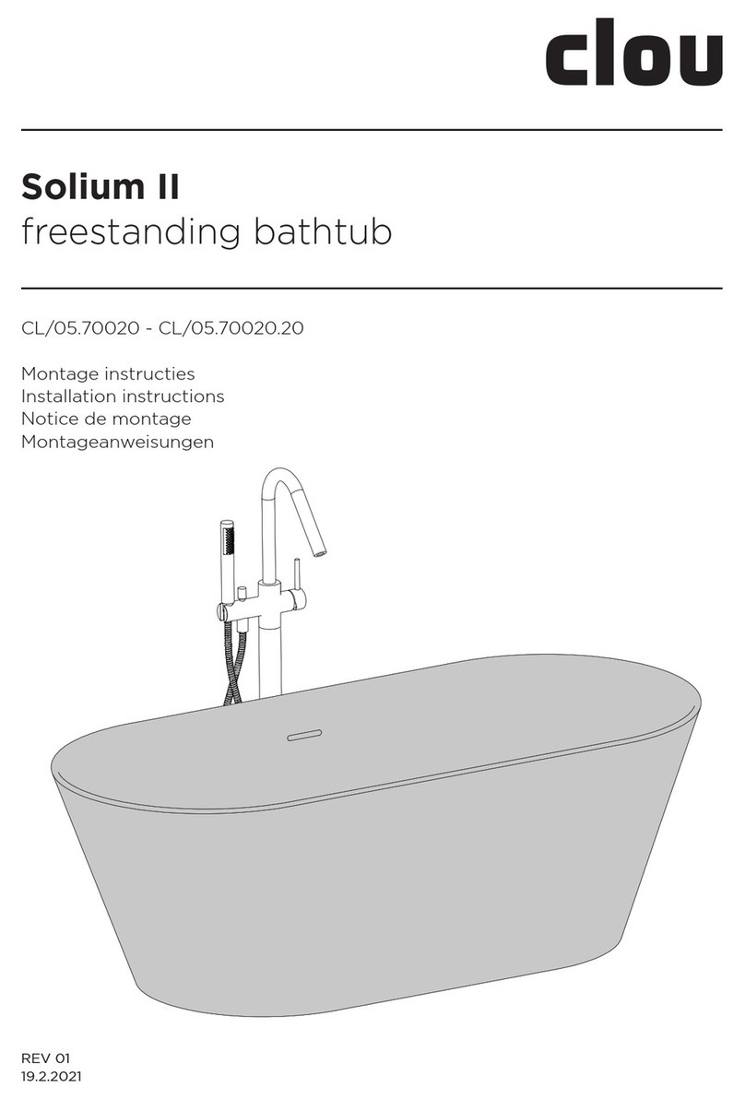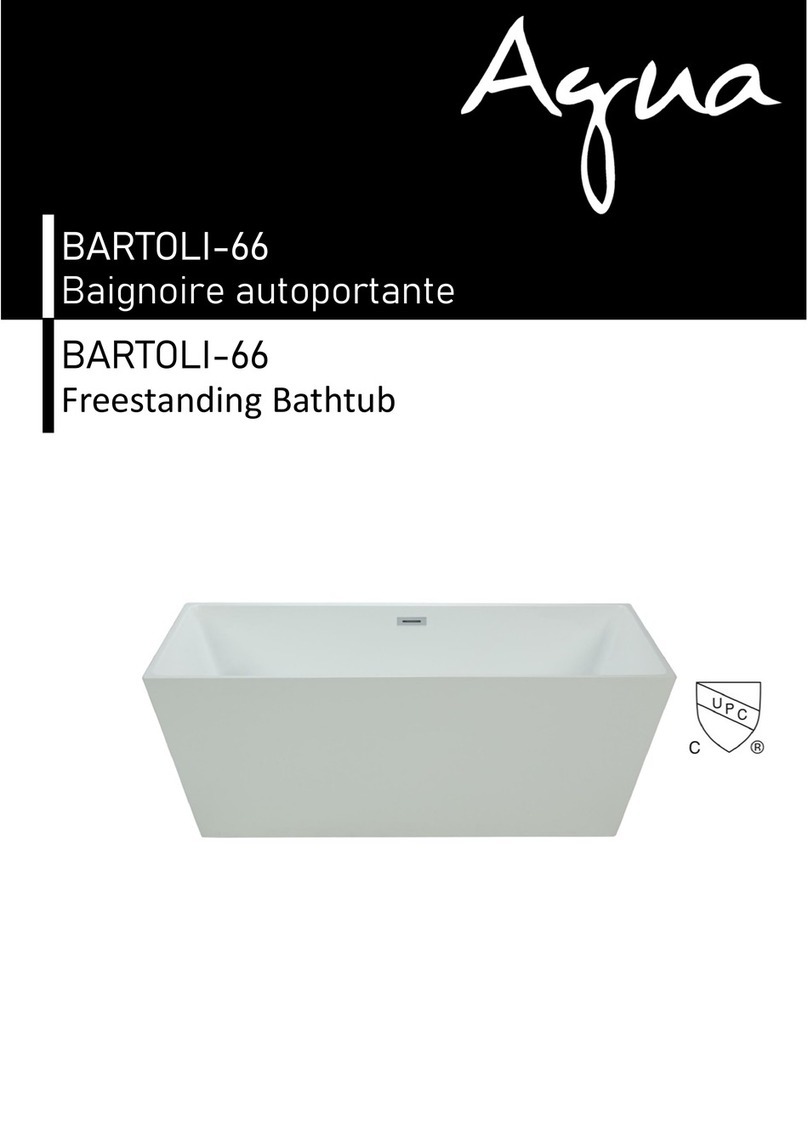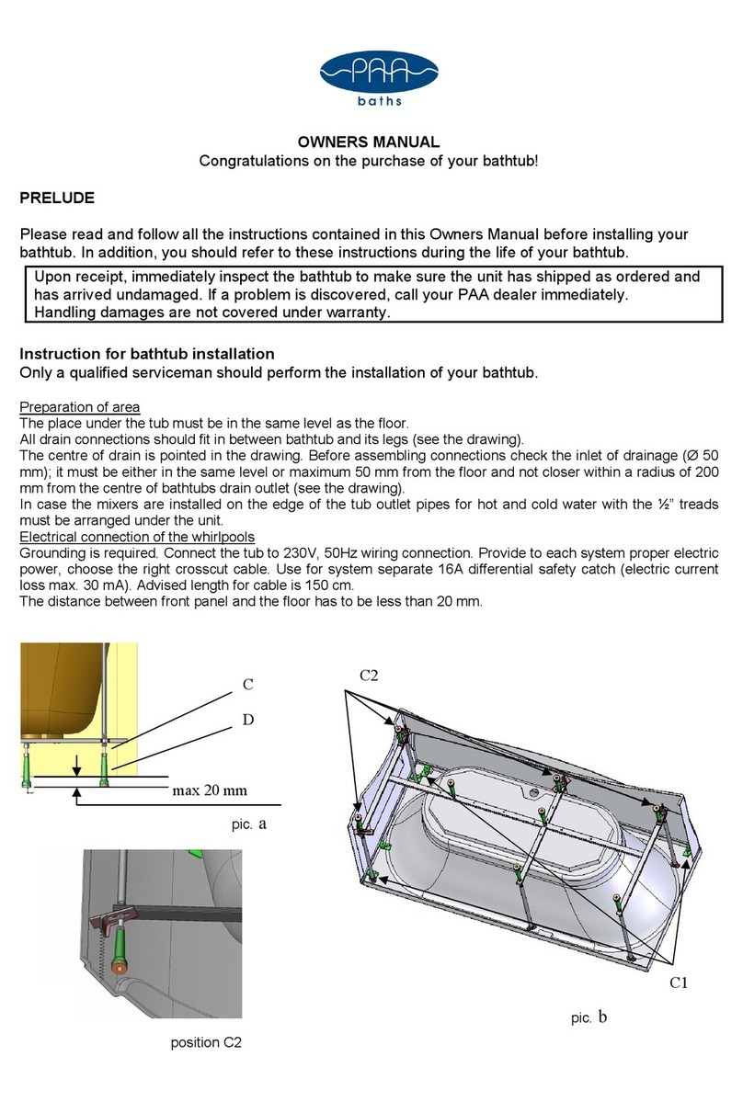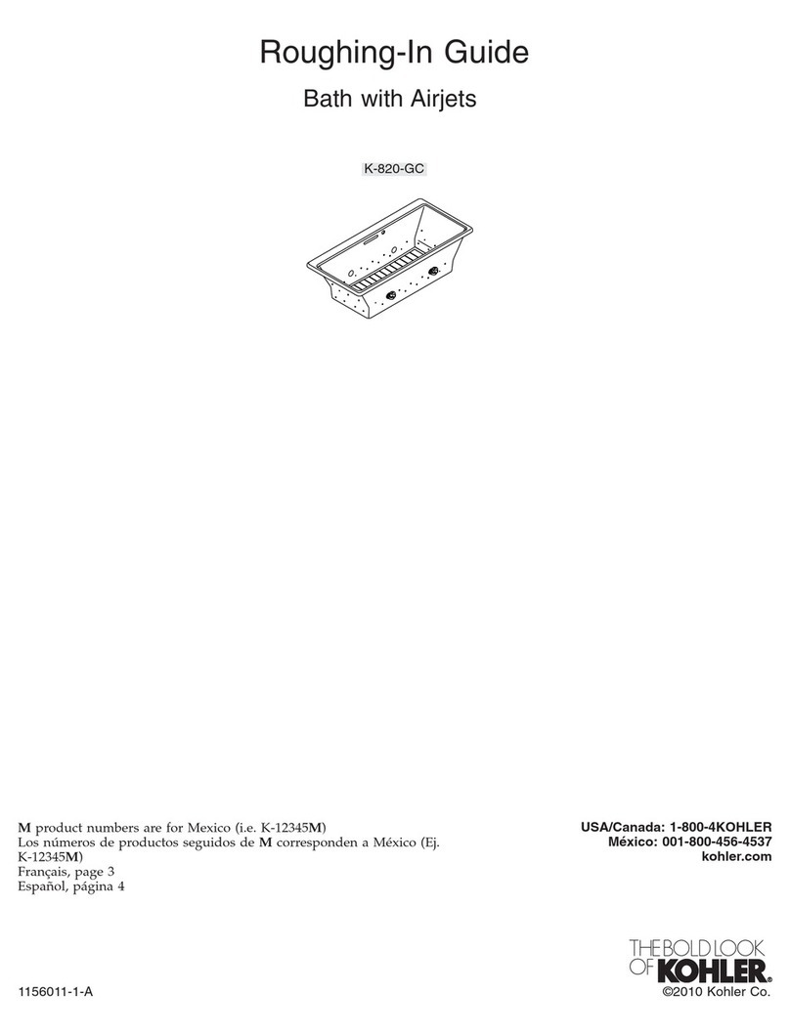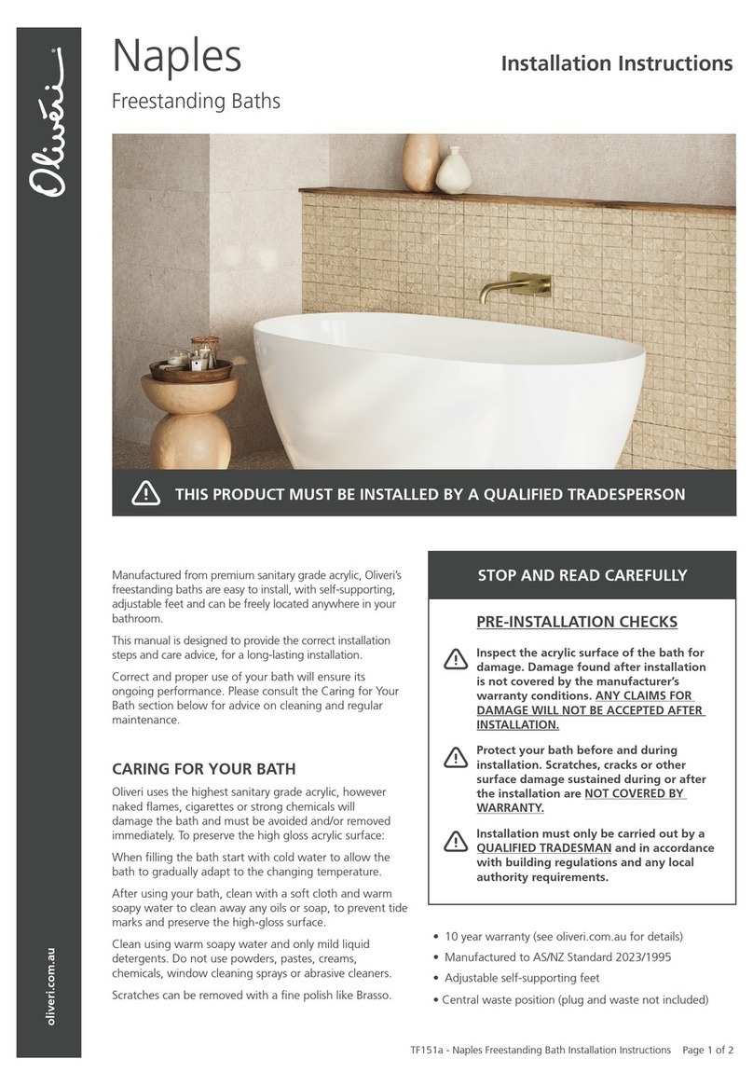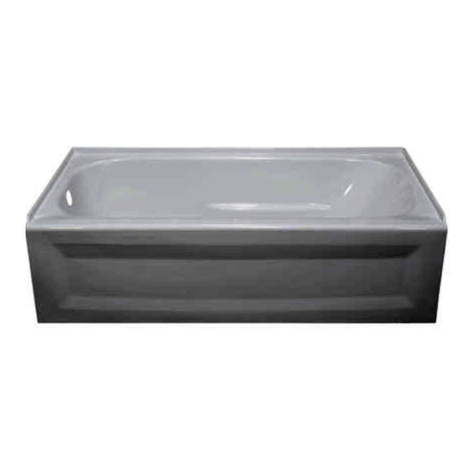floor. These 4 corner grub screws can now be locked in position by using the locknuts
(ensuring the grub screw does not wind down any further).
5. The remaining 2 grub screws can now be wound down where required if there are any gaps
under the other 2 fixing positions. This will ensure that when these fixings are tightened that
the frame does not distort. Again these can now be locked in position by using the locknuts.
6. With all 6 grub screws set and locked in position the bath can now be fully fixed to the floor.
All 6 fixings can now be fully tightened, starting with the four outer corners, and then the two
inner fixings.
7. The bath can now be checked again with a spirit level to ensure that nothing has moved during
the final tightening of the fixing bolts. If necessary slacken off the fixing bolts, readjust the
screws and then retighten again until everything is level.
Electrical Connections
All electrical installation should be performed by a suitable qualified electrician. The installation
must comply with BS 7671 (Wiring Regs) and Part P of the Building Regs. The 230V AC supply
will require a 30mA RDC with a 4A waterproof switched fused spur (not supplied).
1. The product comes supplied with a standard 3 pin plug for testing and setting up purposes, but
this must be removed when the product is being installed. The plug should be cut off the cable,
and the cables stripped back for wiring into the power supply. Live, neutral and earth must all
be connected.
2. The keypad functions can now be tested. The bath is supplied with the seat inside the bath and
so the seat can now be moved out of the bath by pressing the “Seat Out” button on the keypad.
The seat will move up, and will then traverse out of the bath, before lowering completely
outside of the bath.
3. The “Seat In” button can now be tested to ensure that the seat moves correctly back into the
bath.
IMPORTANT NOTES
The battery backup is contained within the main control box, and is provided to ensure that in the
event of a power supply failure to the bath, limited but necessary function can be completed without
mains power. If there is a power failure, then the following conditions will occur:-
•The seat can still be moved outside of the bath
•The seat cannot be moved inside of the bath
•An audible intermittent beep will be present whenever the bath or seat moves, to indicate
that the bath is in ‘emergency’ state
