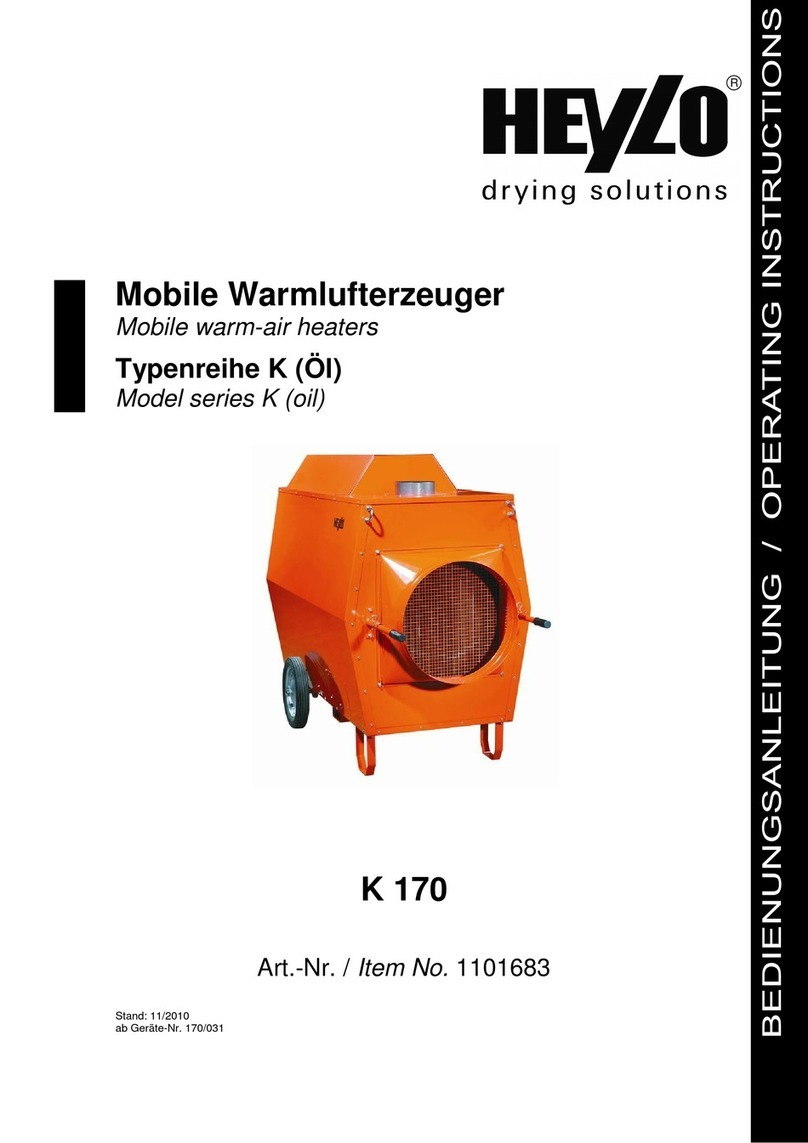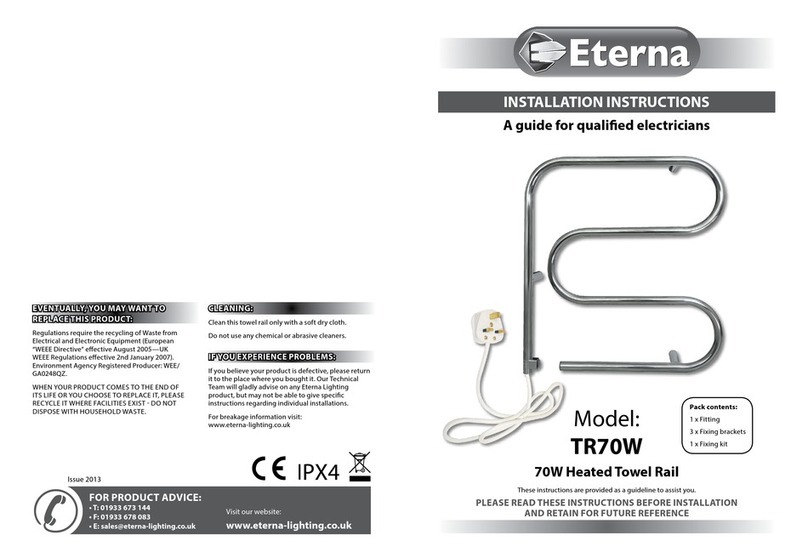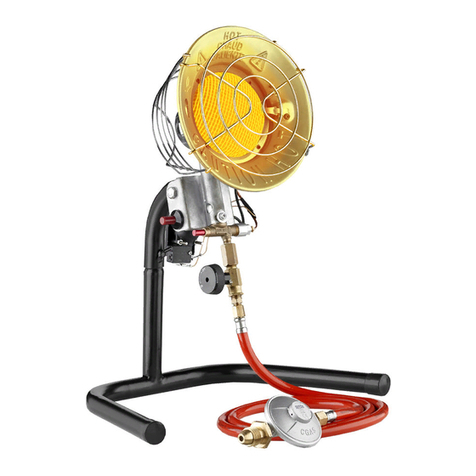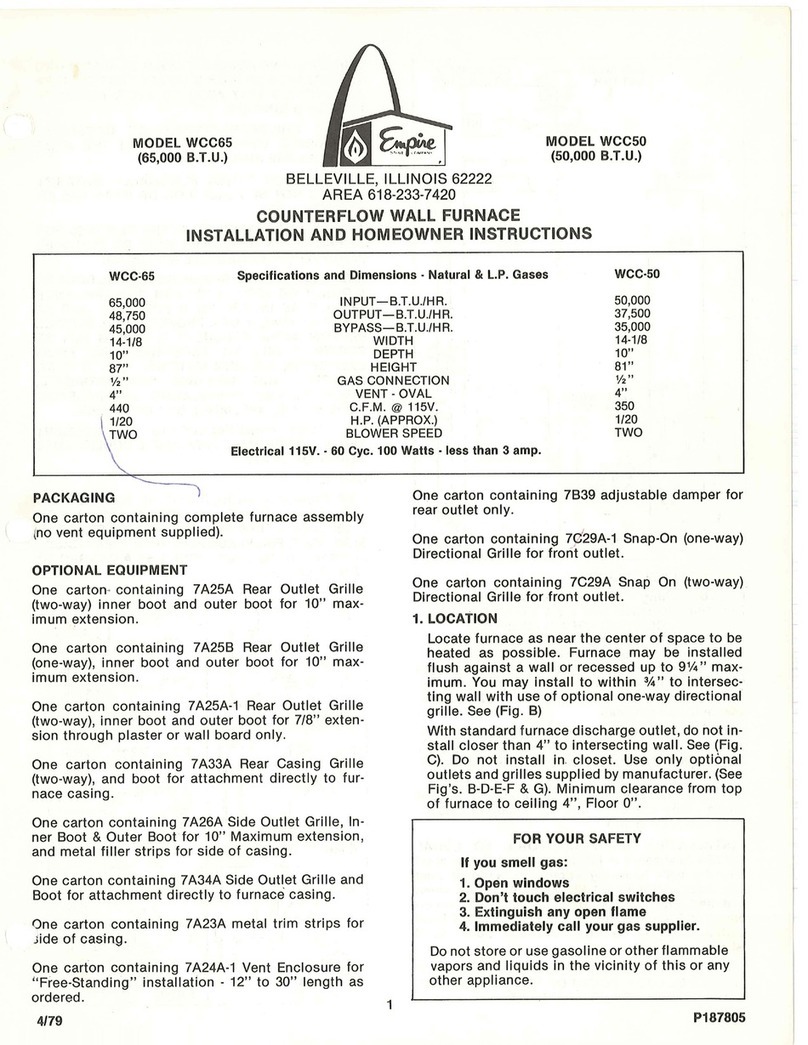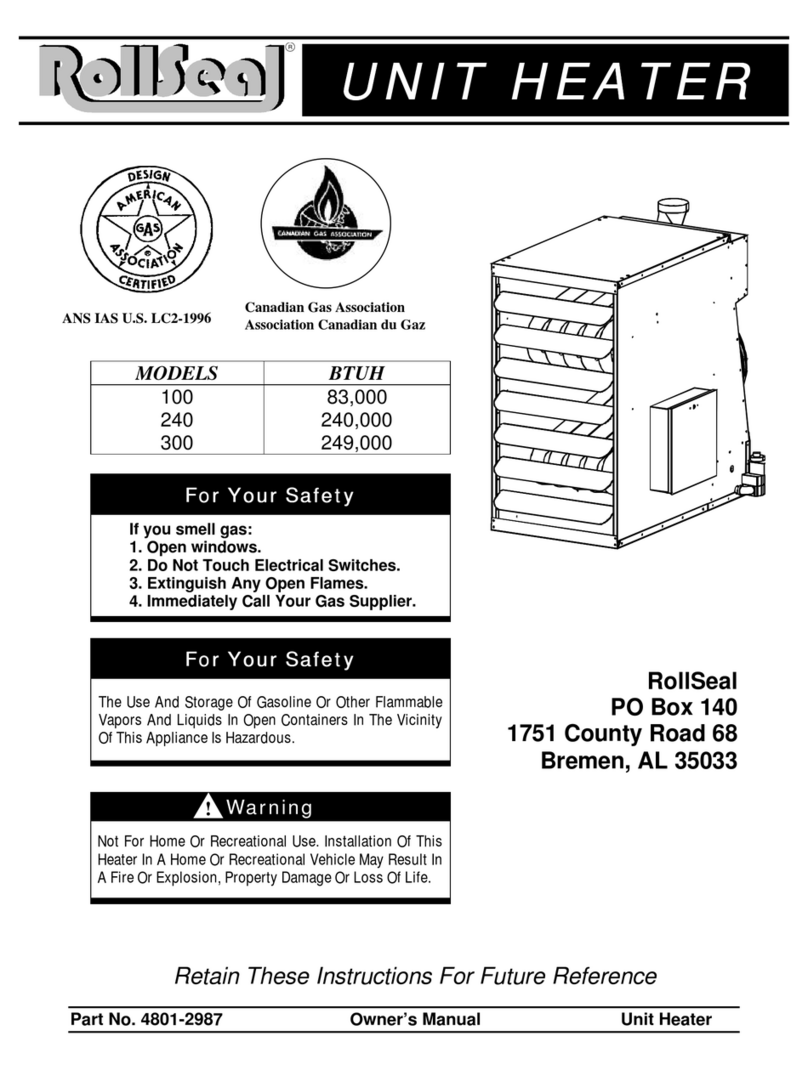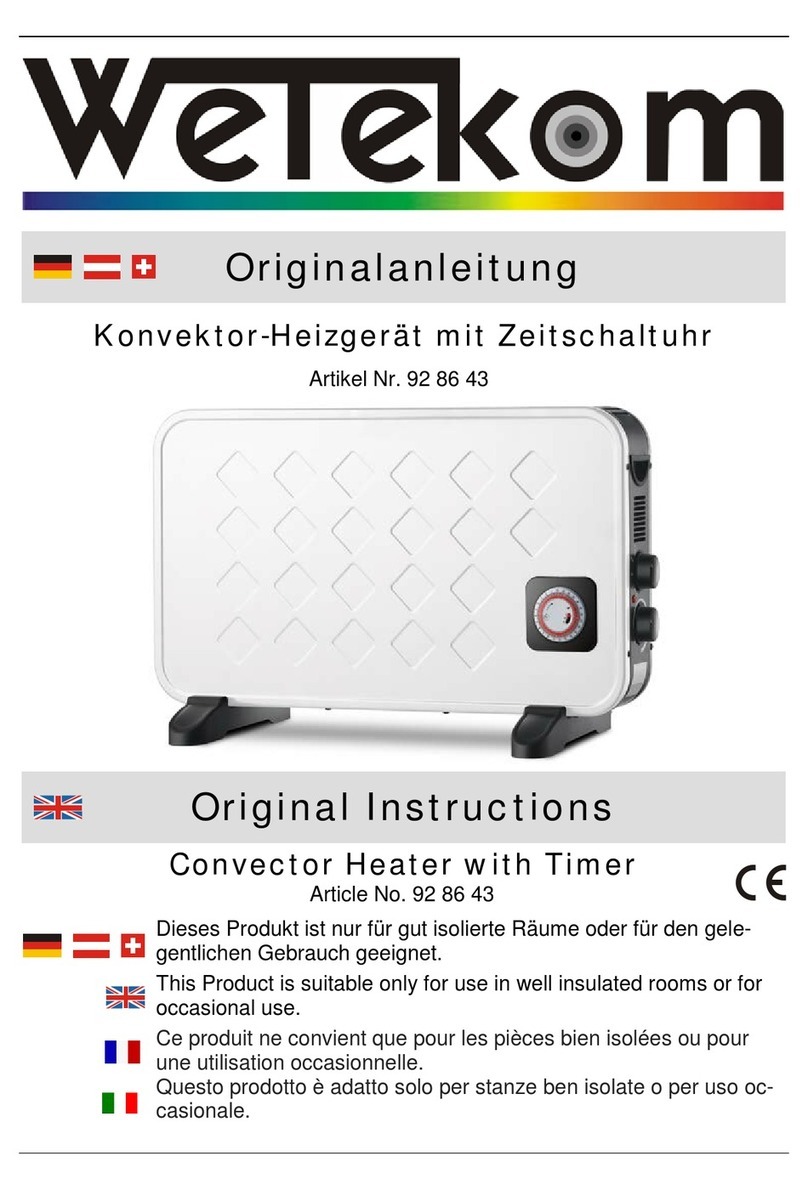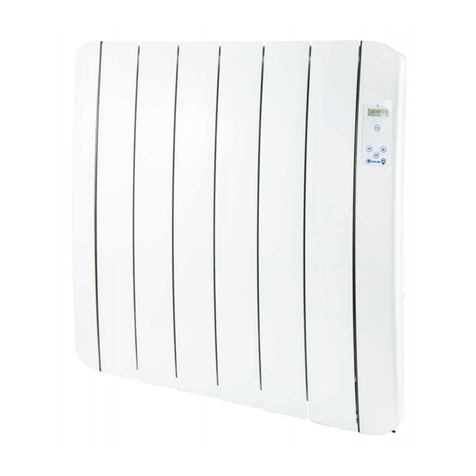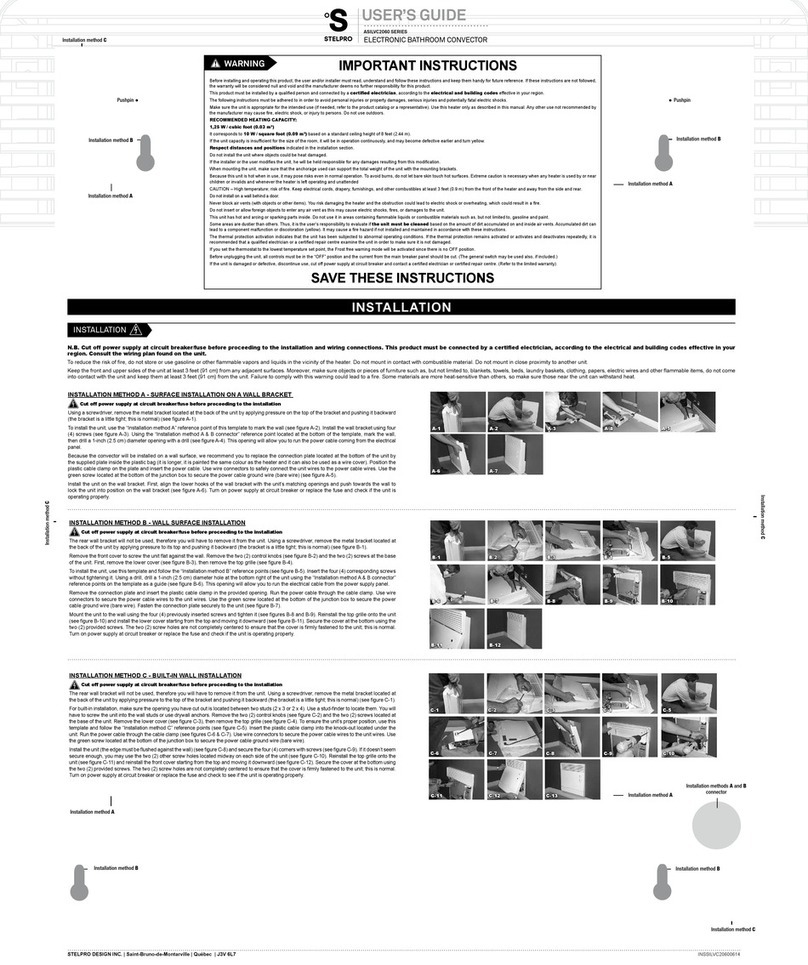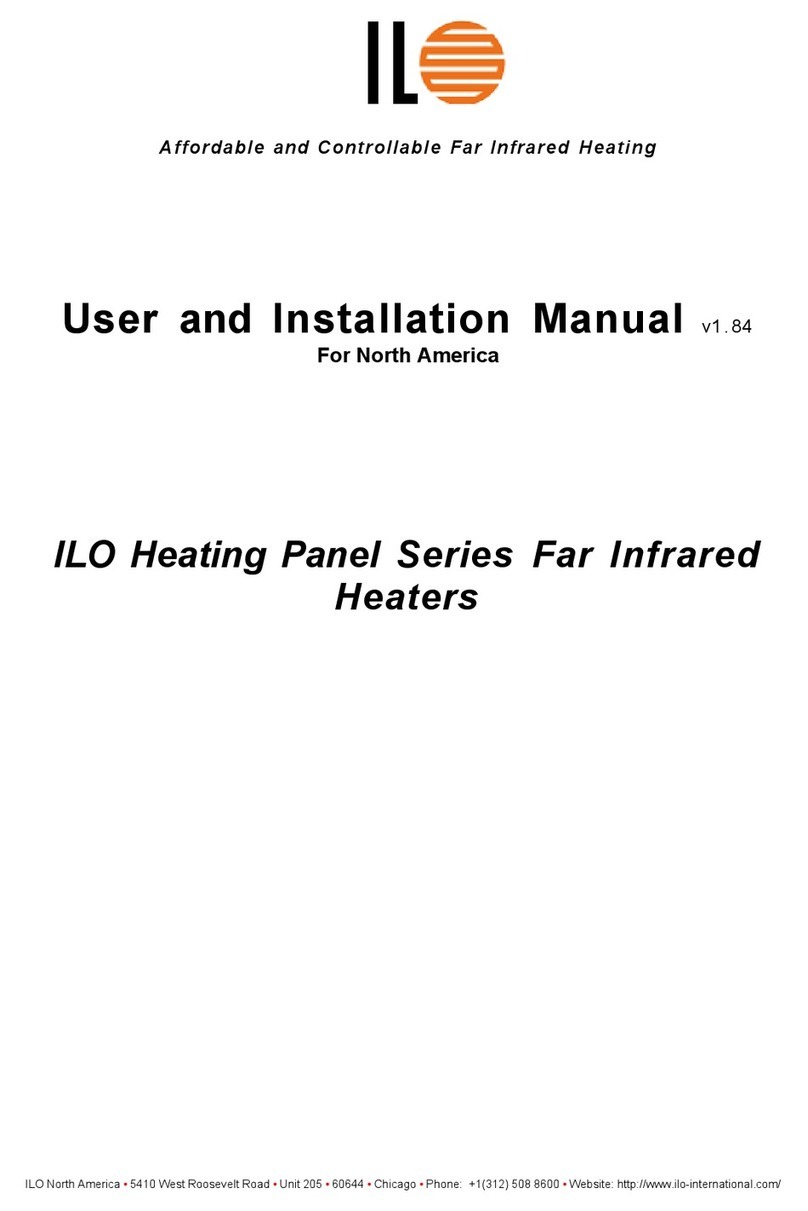
Part No. 4801-5329 Rev 3-09 SW 100 Sidewall Curtain System Page 7
Bottom
Section Top Section
PIM Stud with
Nut
Top o
Track
Bottom
of Track
7. Door Assembly and Installation
The Sidewall is shipped with field-assembled vertical members (left track and right track), and a pre-assembled
horizontal member Head Unit (includes: tension pipes). When components are received, check for damaged, loose or
missing parts. If there are damaged or missing parts contact your RollSeal distributor immediately. Please read and
understand all instructions in this manual before beginning installation.
7.1 Tools Required
3/8 in. (10 mm) Power screwdriver(portable)
5/16 in. (8 mm) Drive
7/16 in. (11mm) Wrench
Tape Measure
Carpenter’s Level
Ladder
Provided Anchors
Hammer Drill
NOTE: Other Tools May Be Required According To Installation.
7.2 Adjusting the Clear Opening
Locate your particular system in Table 1, Page 3. Read the value of length and width of the clear opening
for the door size that you are installing. This gives the required dimensions of the clear opening. Refer to
Page 9, Figure 9 for details of attaching door to framing members. Framing material must provide suitable
support for attachment of screws.
Make sure that mounting posts or framing members are positioned so that the screw holes of the outer
flanges of the vertical members will align with the mounting posts or framing members. Ensure that there is
room for the motor without encountering any obstructions. Refer to Figure 1 for Motor Clearances.
7.3 Attachment Points of Door
When sizing the clear opening for attachment of the door, pay close attention to the following guidelines.
Door flanges have pre-drilled holes that serve as mounting points of door. Flange widths are shown in
Figure 1.
1. Ensure the door assembly is plumb & square.
2. The Head Unit has mounting holes in the top of the flange. See Figure 2.
3. The Right and Left Track outer flanges have pre-drilled holes that serve as
attachment points. Ensure the outer flanges overlap framing. See Figure 2.
4. When the door is raised in front of the clear opening, flanges must be flush
against framing for attachment of screws.
7.4 Track & Frame Assembly
1. Lay the Right and Left tracks on a smooth surface. The example to the right
shows the Right Track Top and Bottom sections. See Figure 3. Remove the nut
from the lowest PIM stud. See Detail A.
LH
RH Figure 3 - Unassembled
Right Track
Detail A – Top and Bottom Track Sections








