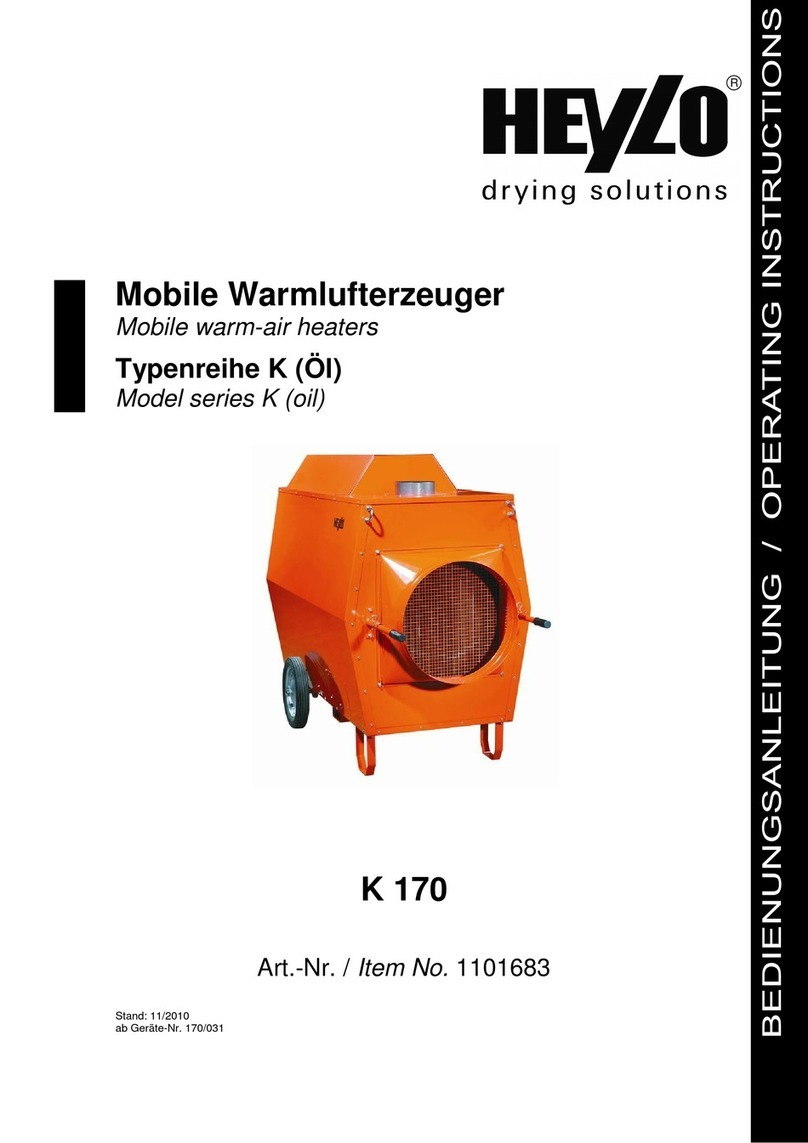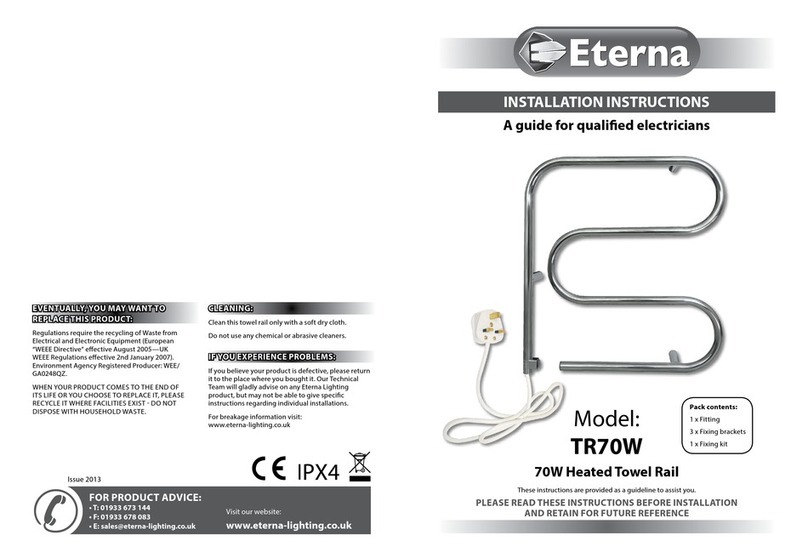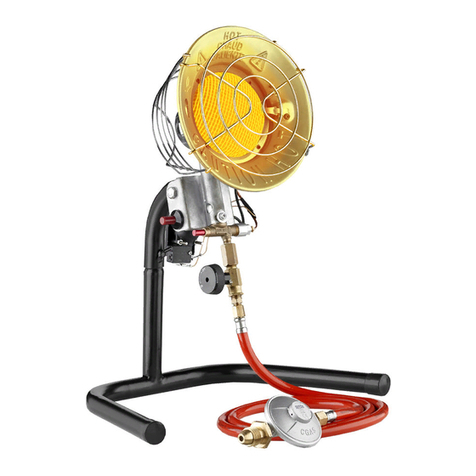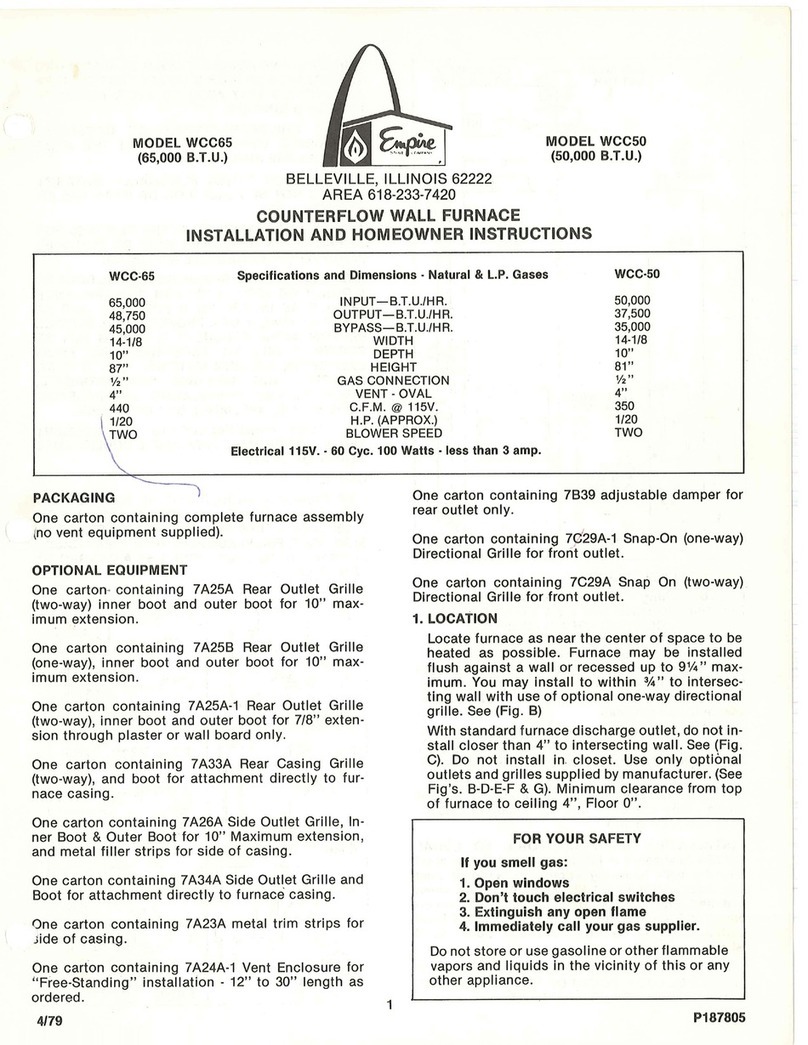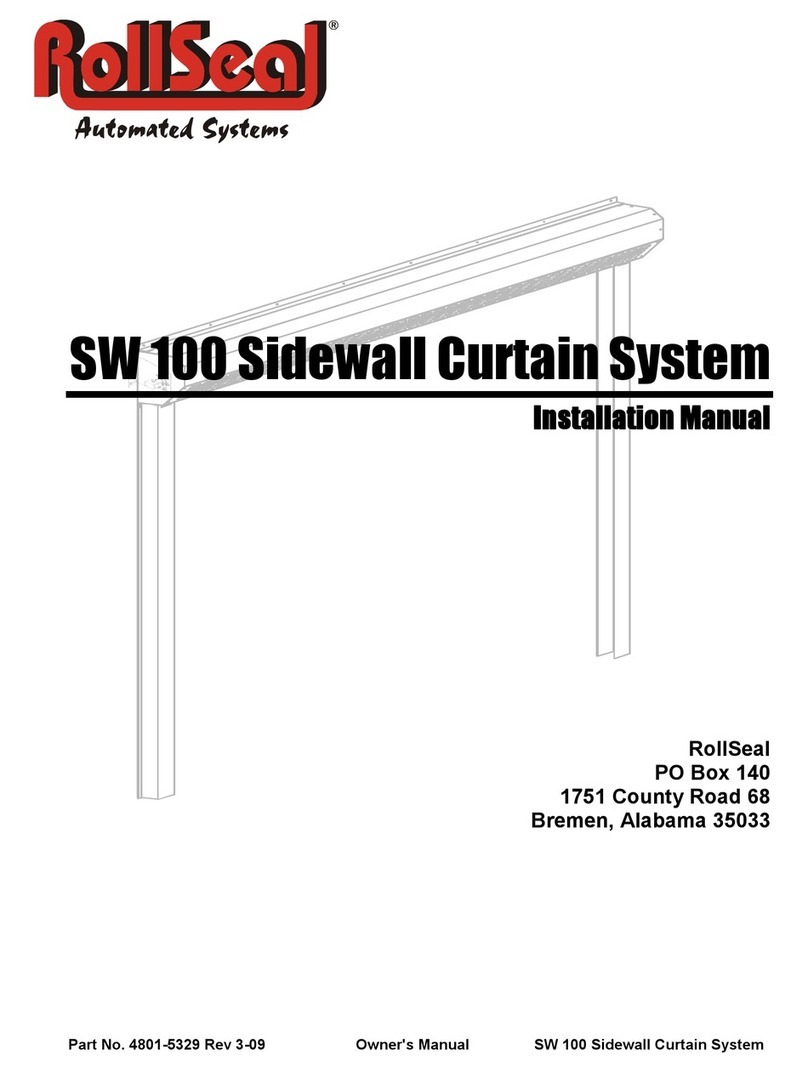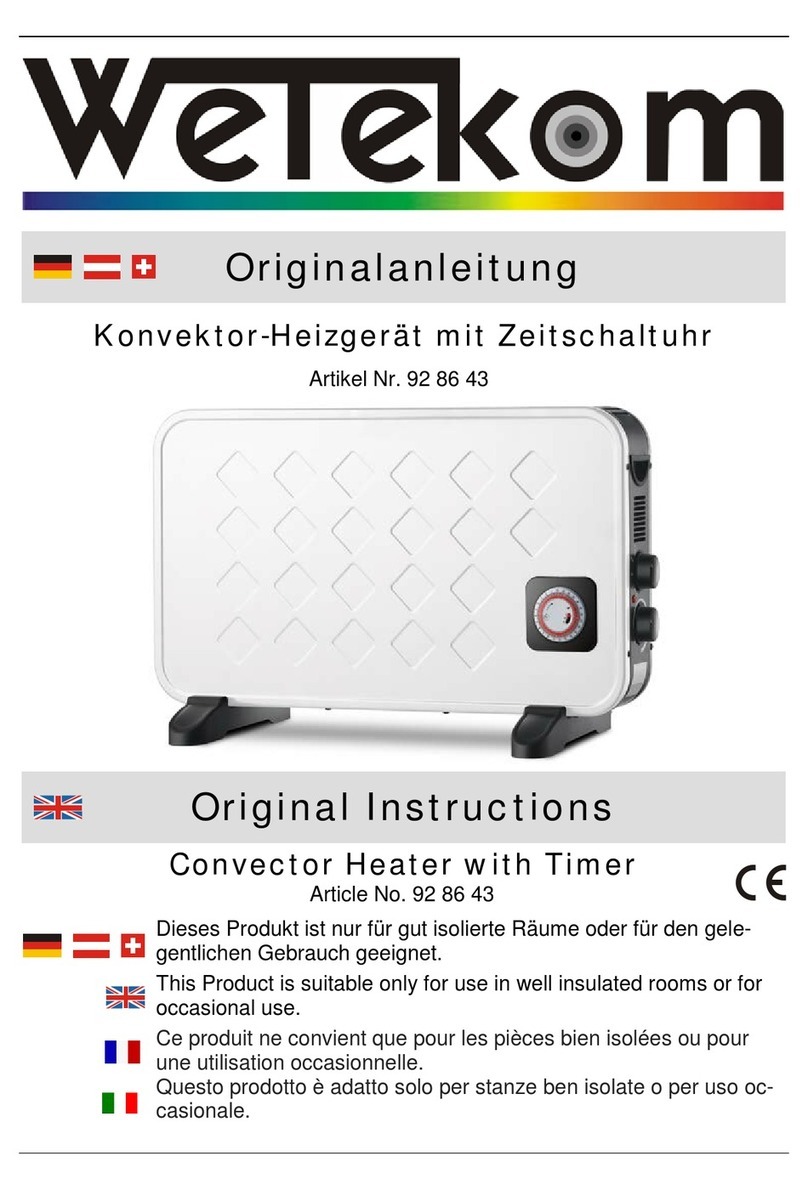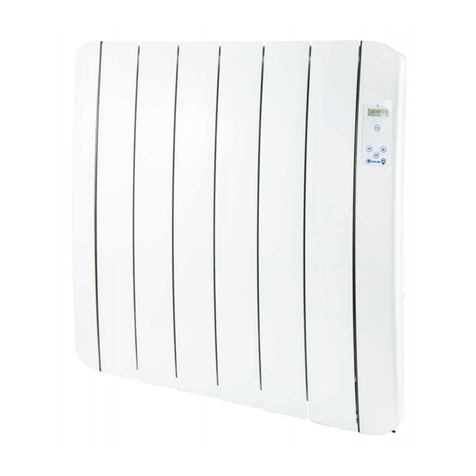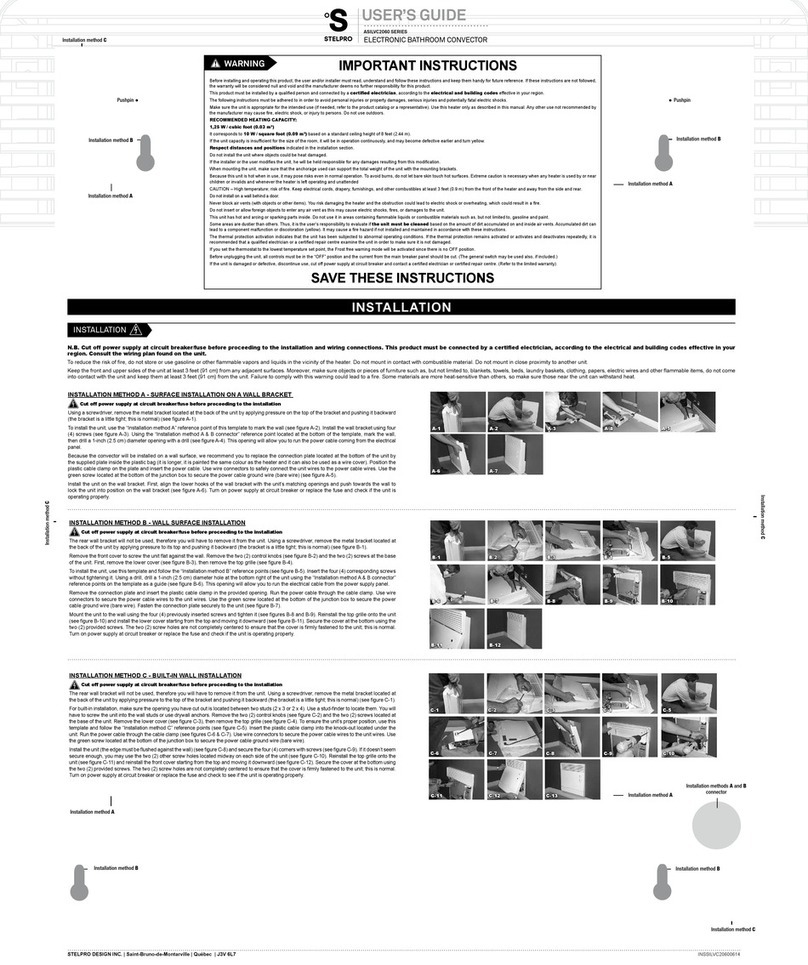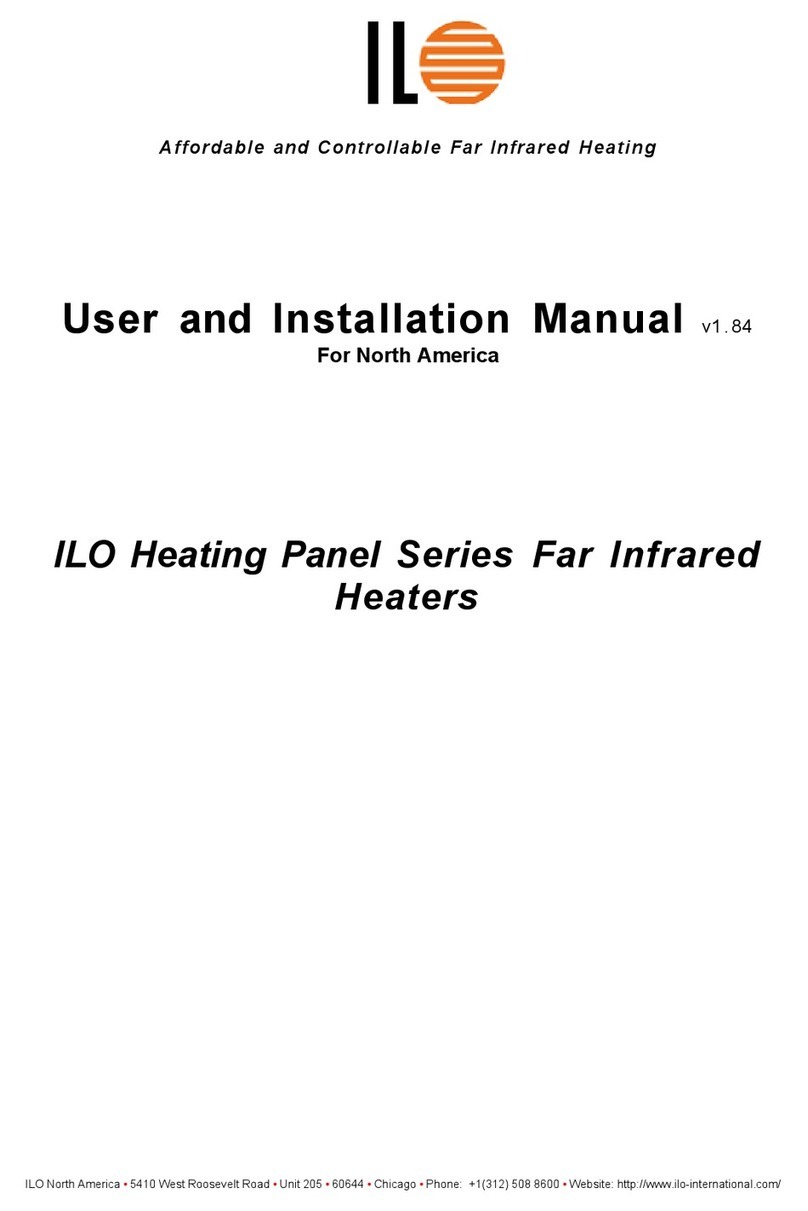
Part No. 4801-2987 Unit Heater 1
1. Specifications And Requirements
1.1 Natural Gas and Propane Gas Requirements
Natural Gas: An average of 9.5 in. water column (W.C.) [19.4 mbar] with a
maximum 14 in. W. C. [34.8 mbar] and minimum 5 in. W. C. [12.5 mbar] inlet gas
supply pressure is acceptable at the gas regulator connection. Burner manifold gas
pressure is to be 3.5 in.
W. C. [8.7 mbar] at maximum input. Gas pressure should be checked by a certified
gas technician while heater is in operation with maximum load on the supply.
Liquid Propane: An average of 13 in. W.C. [33.6 mbar] with a maximum of 14 in.
(W.C.) [34.8 mbar] and a minimum 12.5 in. W.C. [31.1 mbar] inlet gas supply is
required at the gas valve. Burner manifold pressure is to be 11 in. W. C. [27.4 mbar]
at maximum input rating. Gas pressure should be checked by a certified gas
technician while the heater is in operation with maximum load on the supply.
1.2 Ventilation Requirements
Air for combustion and ventilation must be provided in accordance with National Flue
Gas Code ANSI Z223.1 in U.S.A. and CAN/CGA B149 Installation Code in Canada
and in accordance with local building codes. Indoor air must be free from all airborne
corrosive chemicals including: chlorine, carbon tetrachloride, varnishes, fluorides,
printing inks, cements, and glues, paints or paint removers, halogen refrigerants, and
cleaning solvents. See Table 1 for combustion air volume requirements (CFM, cubic
feet/minute).
1.3 Table 1 Specifications Model Numbers
100 200 300
Heating Capacity Input Btuh (kW) 100,000 (29.3) 200,000 (58.6) 300,000 (87.9)
Heating Capacity Natural Gas 83,000 (24.3) 166,000 (48.6) 249,000 (72.9)
Output (Btuh) Liquid Propane 82,000 (24.0) 164,000 (48.0) 246,000 (72.0)
Steady State Efficiency Natural Gas 83% 83% 83%
Liquid Propane 82% 82% 82%
Gas Pipe Size in. (mm) Natural Gas 1/2 (12.7) 1/2 (12.7) 3/4 (19)
Liquid Propane 1/2 (12.7) 1/2 (12.7) 3/4 (19)
Combustion Air Volume Requirements CFM 500 1000 1500
Flue Diameter in. (mm)14 (102) 5 (127) 6 (152)
Fan Diameter in. (mm) (No.of props) 16 (406) (1) 16 (406) (2) 16 (406) (3)
Fan Motor2hp (kW) (No. of motors per unit) 1/3 (247) (1) 1/3 (247) (2) 1/3 (247) (3)
Shipping Weight lbs. (kG) 125 250 375
Electrical Requirement volts (cycles/second) 115 (60) 115 (60) 115 (60)
Top 6(152) 6(152) 6(152)
Minimum Clearances Side 6(152) 6(152) 6(152)
From Adjacent Surfaces Bottom 0(0) 0(0) 0(0)
in. (mm) Rear 6(152) 6(152) 6(152)
Flue 18(457) 18(457) 18(457)
1Flue connector is supplied with heater.
2115V 60Hz single phase, 1100 rpm.
CAUTION: Insufficient combustion air volume can result in excessive CO
(carbon monoxide) production resulting in sickness or death.








