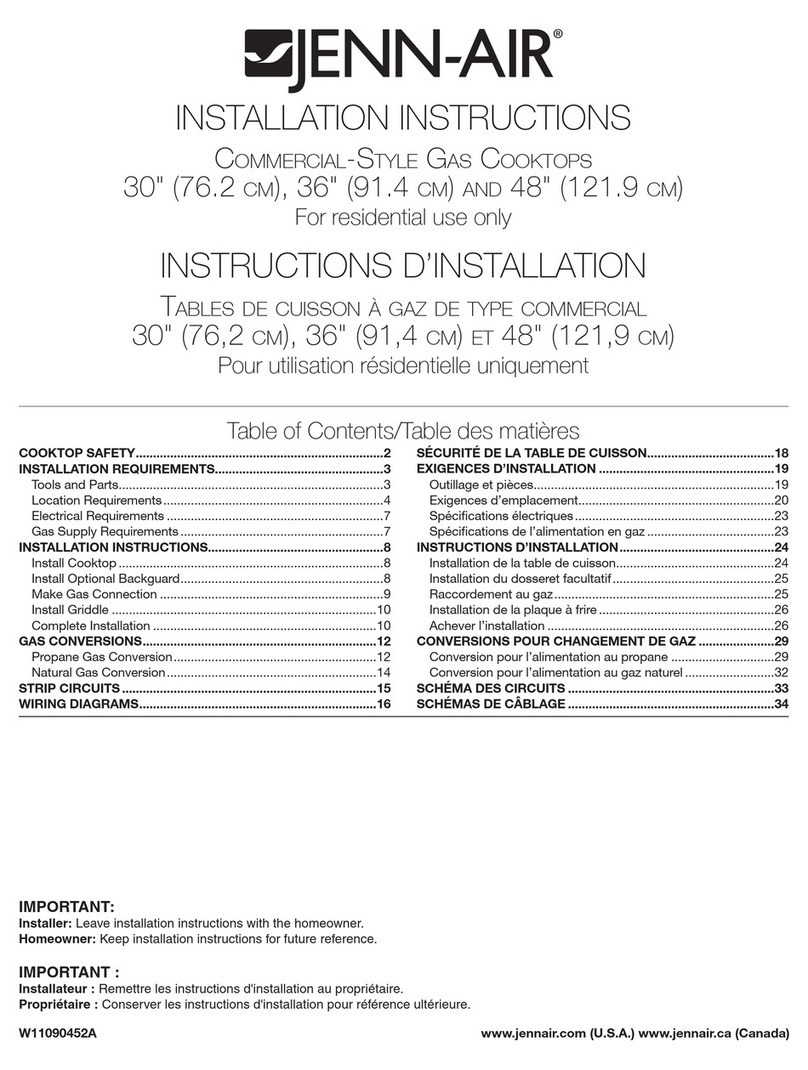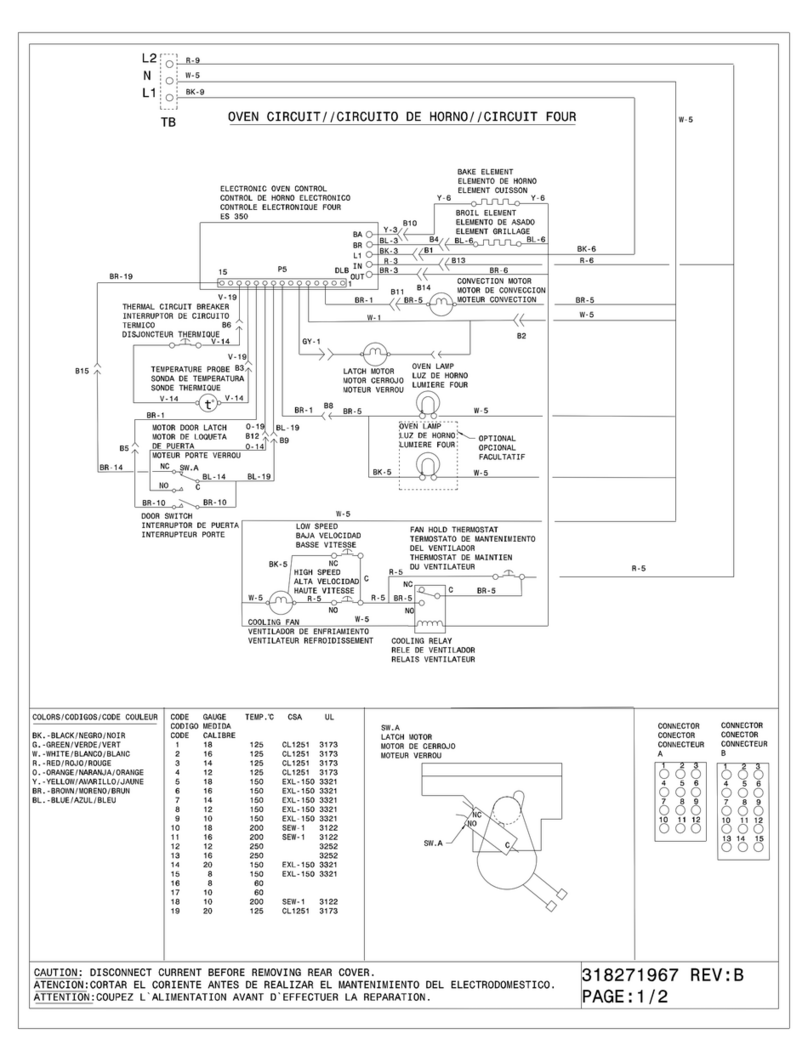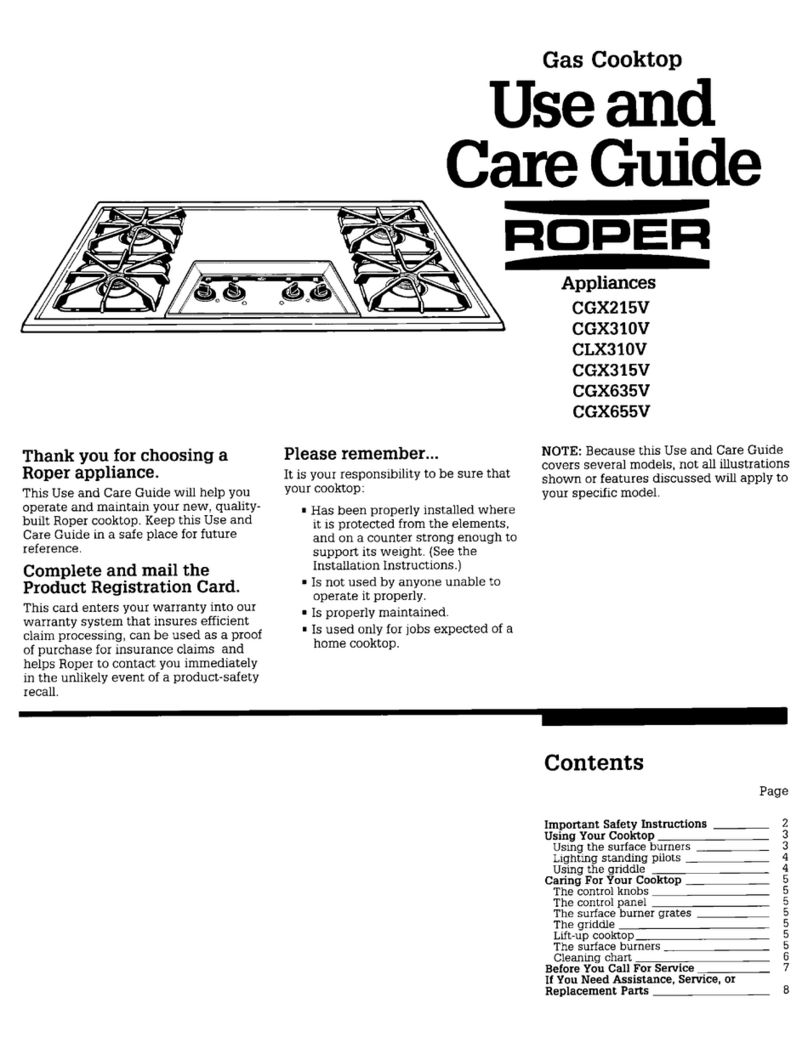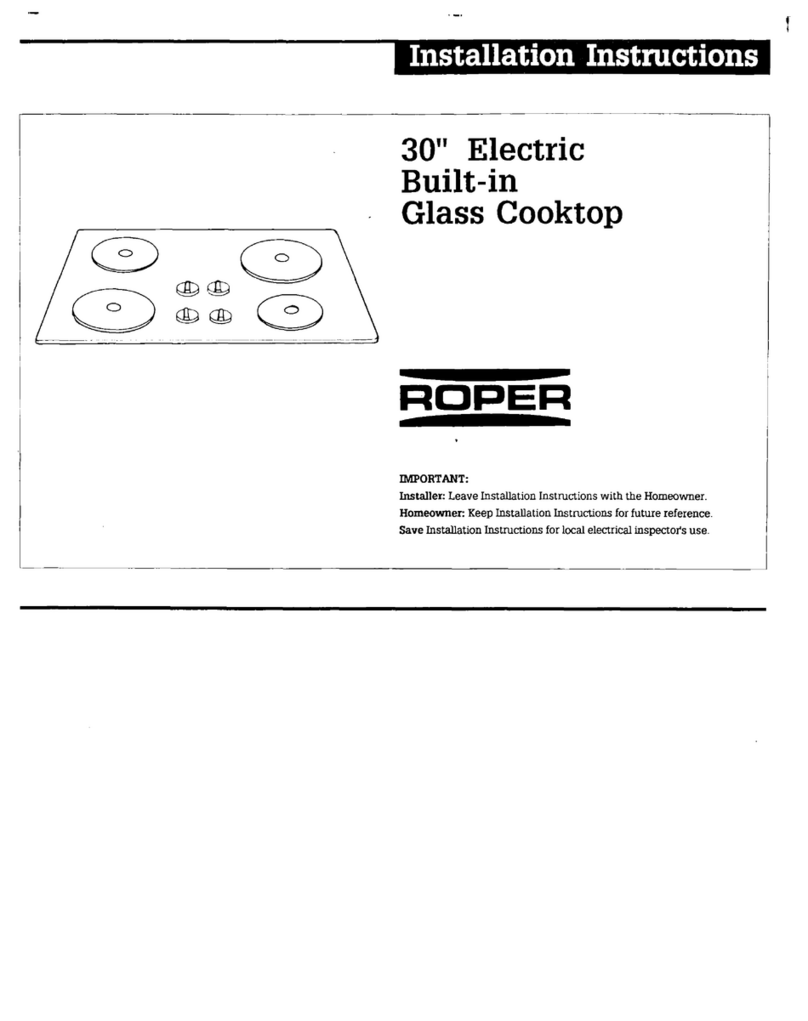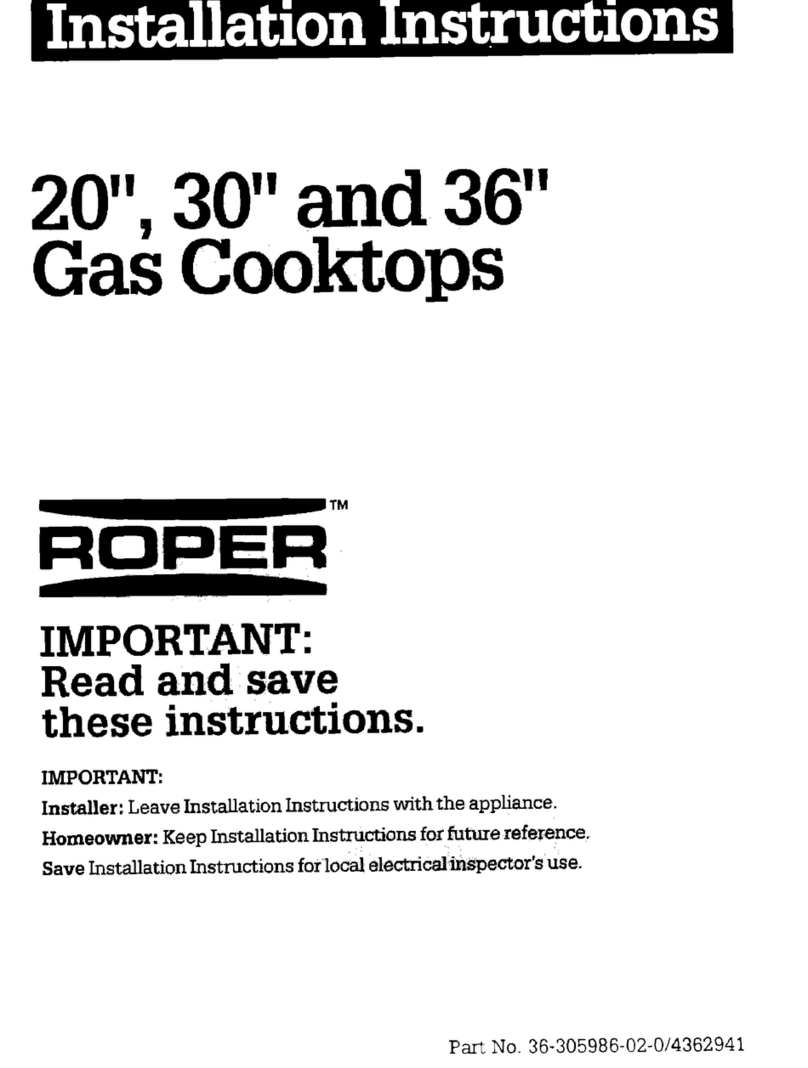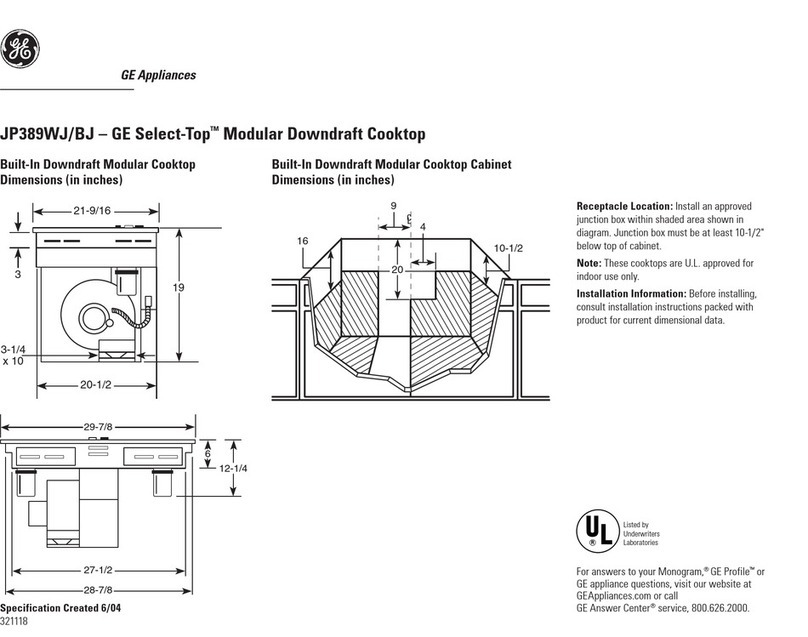30”Cooktop
30” min. base cabinet 1s requred. It
cabmet has a drawer, a 3-112’ depth
clearance from the countertop to the top
of the drawer (or other obstiuction) III
the base cabmet 1s reqmred.
Electrical
requirements
Electrical Shock Hazard
. Electrical ground is required on
this appliance.
n
Improper connection ol the
equipmenr.grounding conductor
can result in fire. electrical shock.
01 other personal injury.
. Check with a qualified
electrician if you are in doubt as
to whether the appliance is
properly grounded.
mDo Not use an extension cord with
this appliance.
. Do Not have a fuse in the neutmL
Gilure to follow these instructions
:ould result in a lire. electrical
shock or other personal injuy.
120 Volt -
20” CooktoD
(Power supply cord ar?ached.)
A 120.volt, 60-Hz, AC only, 15. 0120
ampere, lused electruzal supply 1s
required (Tmedelay fuse or arcut
breaker 1s recommended.) It 1s
recommended that a separate clrcut
serwng only t!us applrance be prowded
Recommended
grounding method
Do Not, under any circumstances,
remove the power supply cord
grounding prong.
For your personal safety, this apphancc
must be grounded. This apphance 1s
equpped with a powa supply cord
havmg a J-prong groundmg plug To
mln,m,ze possible shock hazard. the
cord must be plugged mto a matmg,
3.prong groundmg type wall receptacle,
grounded ,n accordance with the
Nabonal Electrical Code, ANSVFPA 70
latest edition, and local codes and
ordmances (See Figure 1 ) If a matmg
wall receptacle 1s not awlable, ,t IS the
personal responslblhty and obhgatlon o,
the customer to have a properly
grounded, &prong wall receptacle
Installed by a quahlied clectnaan
240 Volt -
20’, 30” and 36”
Cooktops
(Power
supply
cable attached.)
A
A thwe-wm, single phase, 240.
. volt. 60.Hz, AC only. electrical
suo~lv 1s reoured on a separate 50.
an&e c<, fused on b&h sides of
the hne. Trne-delay fuse or c,~cu,t
breaker 1srecommended. The fuse
s,ze must not exceed the cncut rating
of the appliance spenfled on the serlaW
ratmg plate located on the bottom of
the cooktop
B
THE COOKTOP MUST BE
CONNECTED WITH COPPER
. WIRE ONLY.
C
Wm SIZE must conform to the
. requirements of the Natlonal
Electrical Code ANSVNFPA 70.latest
editIon*, and local codes and
ordmances
D
The apphance should be
. connected directly to the fused
disconnect (or clrcut breaker) box
through flexible, armored 01 non-
rnetalhc sheathed, copper cable The
flexible. armored cable extending from
[he apphance should be connected
:!:rectly to the ,“nctm:, box
E
Locate the ,unct,o” box to allow
. as much slack as possible
between the~unctlon box and the
apphance so that the cooktop can be
moved d servicing 1s ever necessary
Do Not cut the mndult.
F
A ‘JL:hsted candutt connector
must be promded at the ,“ncl>on
’ box.
G
It 1s the personal responslbllw
. and obbgatmn 01 the customa
to contact a qualified electr~clan to
assure that the mstallatmn 1s adequate
and m aonfcxmance vat.b the Nanonal
Electrical Code ANSVNFPA 70.latest
edluon’, and local codes and
ordmances.
Copies of the standard hsted may be
abtaned from lrom:
* National Fire Protection Association
Battery March Park
(luincy, Massachusetts 02169

