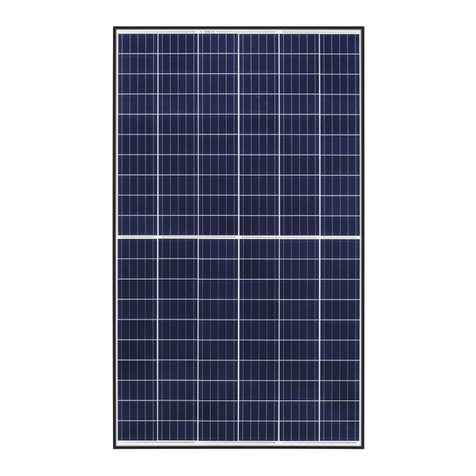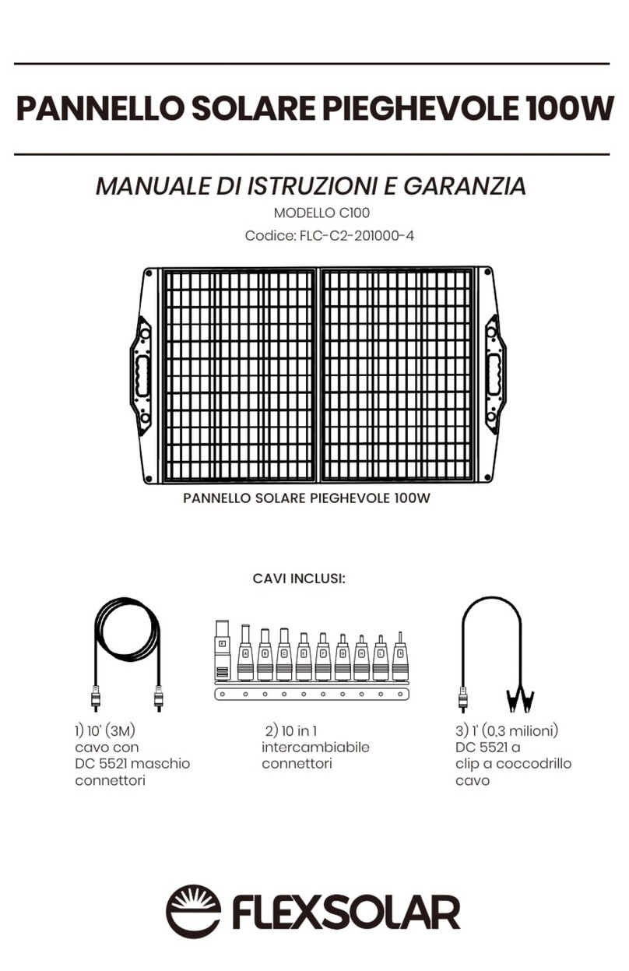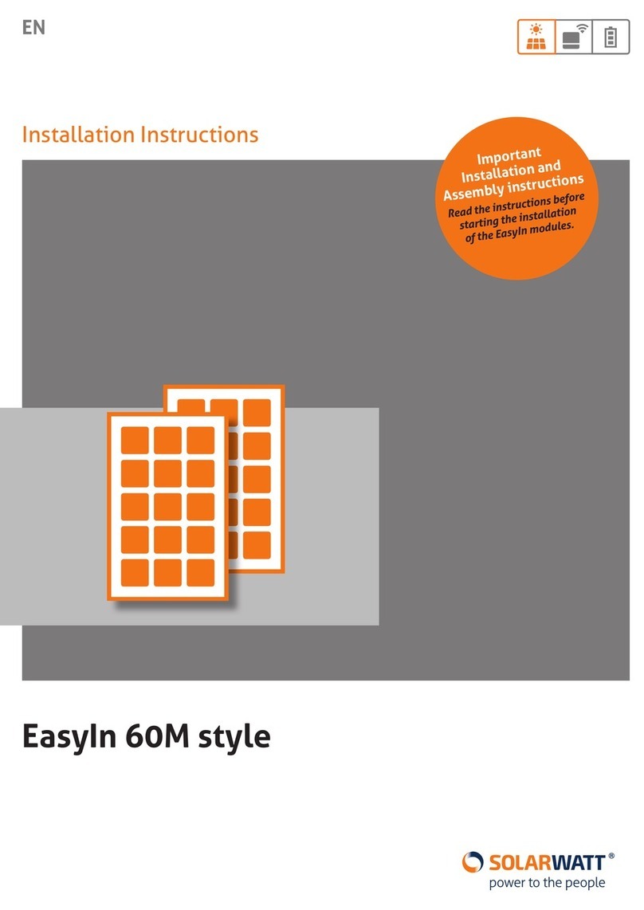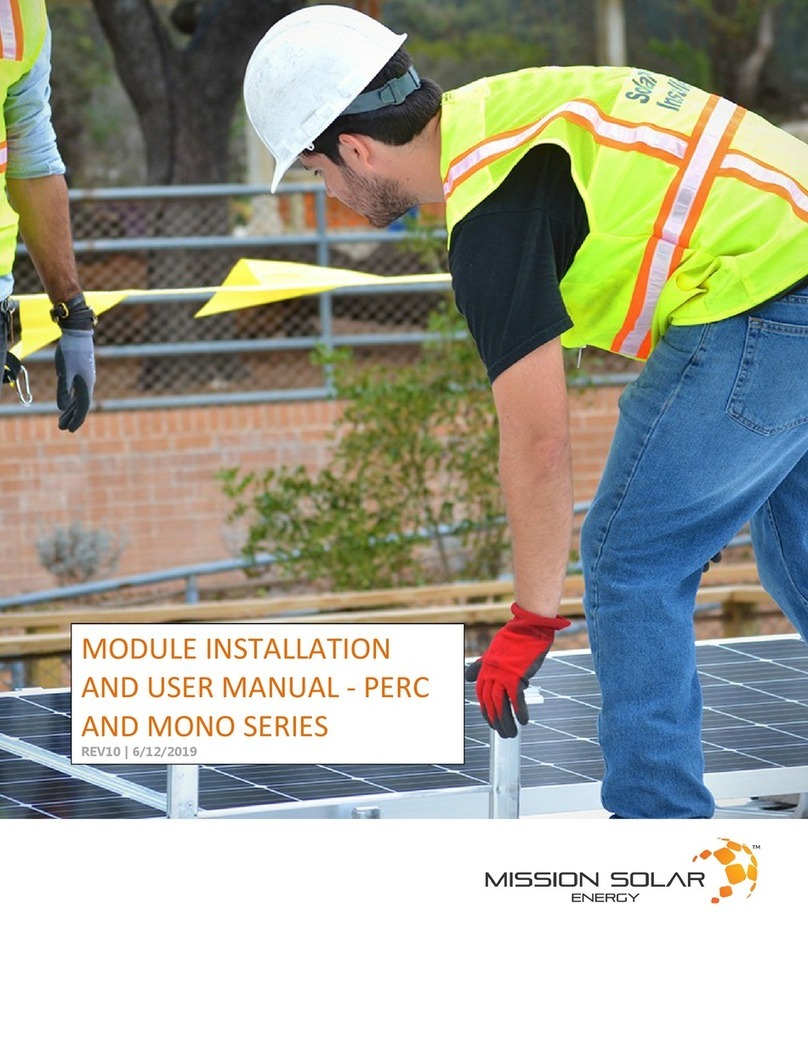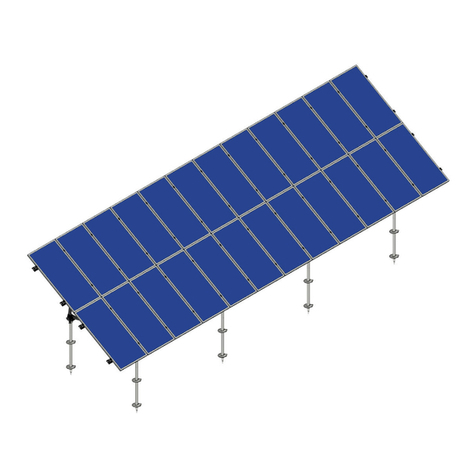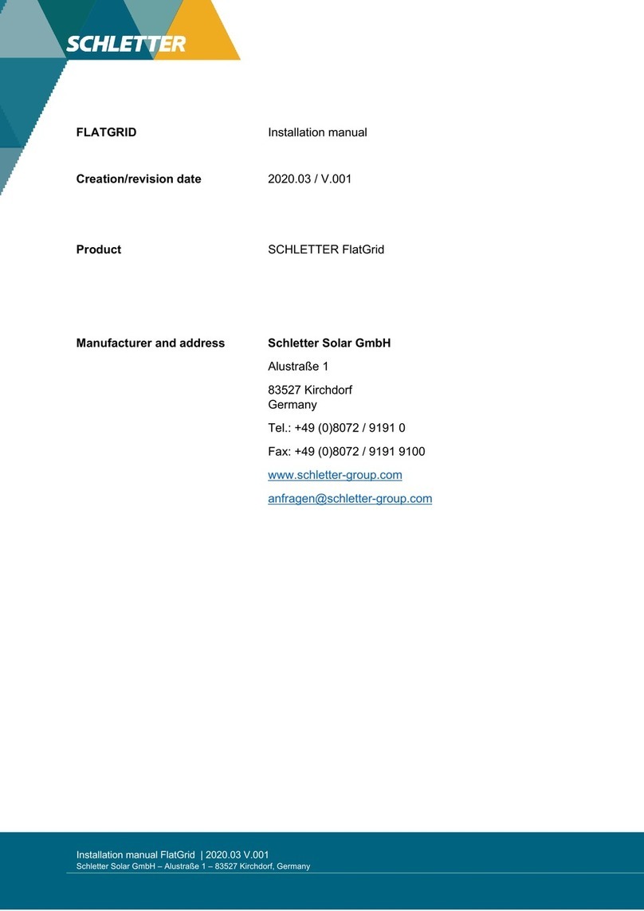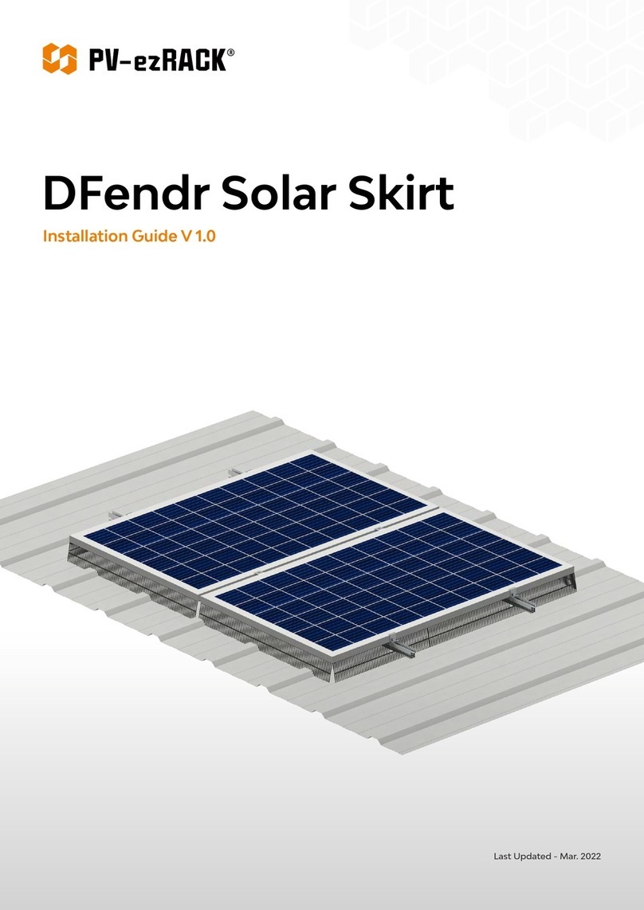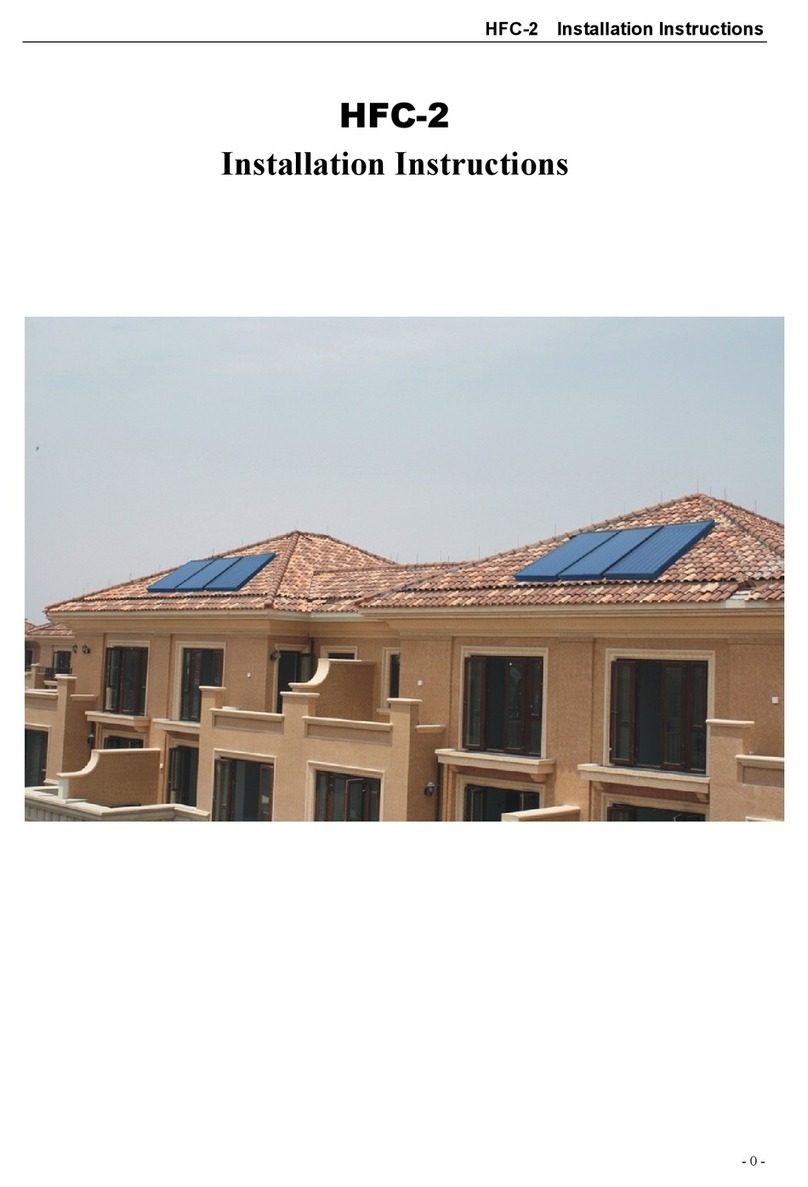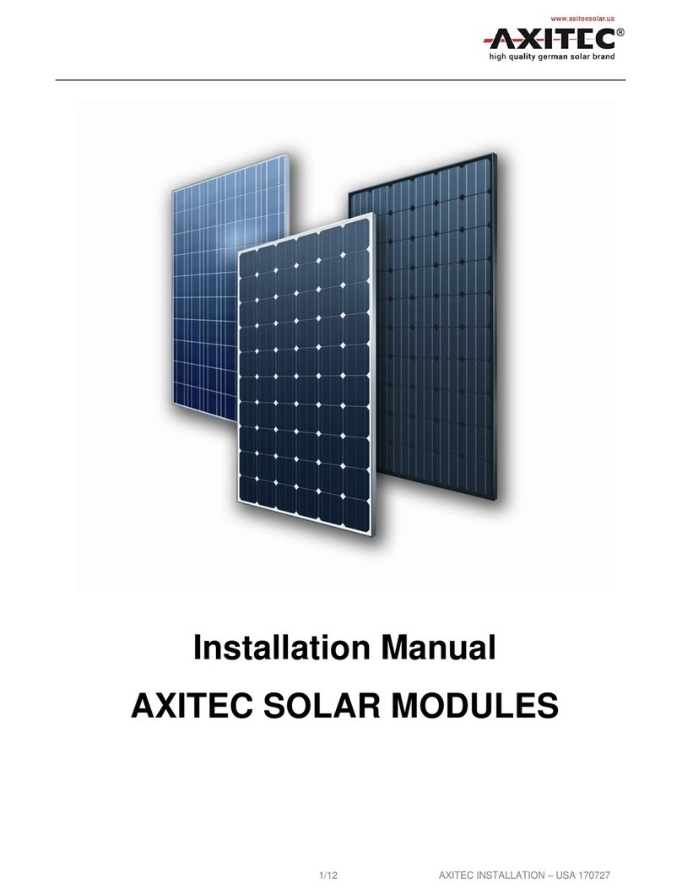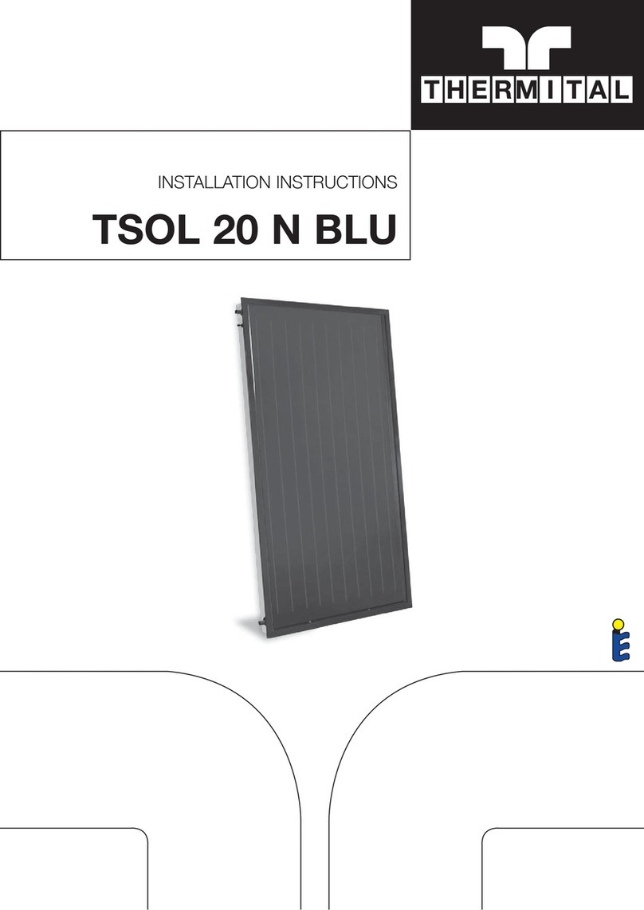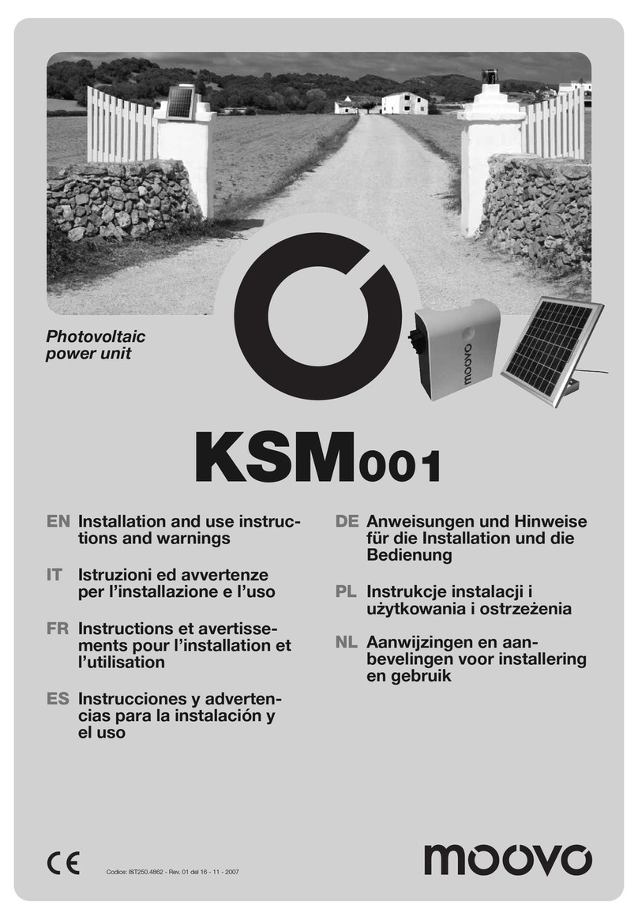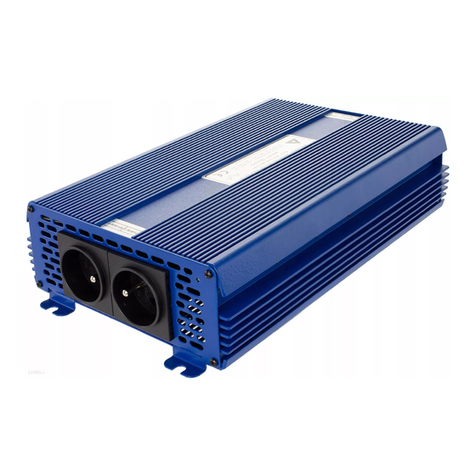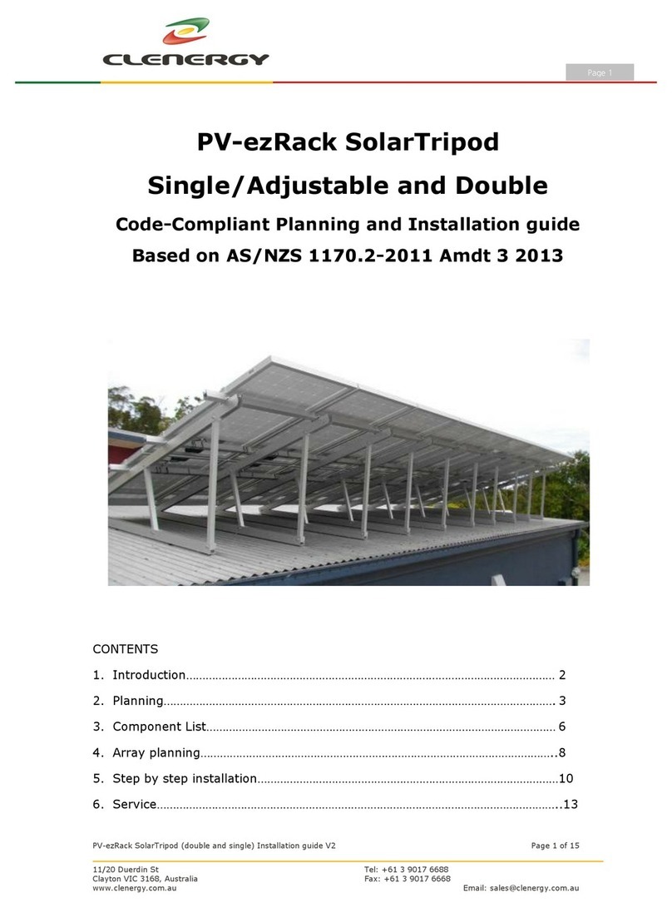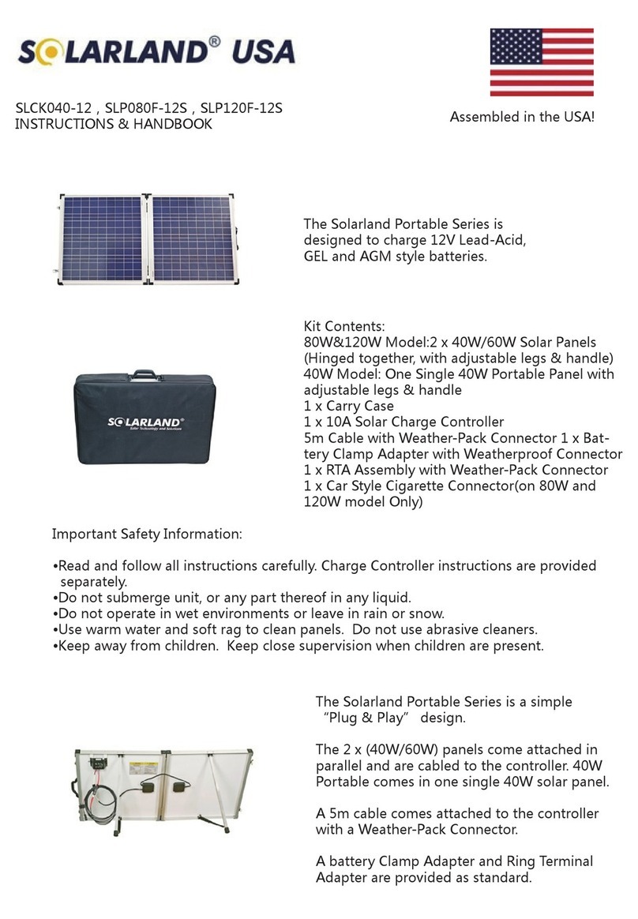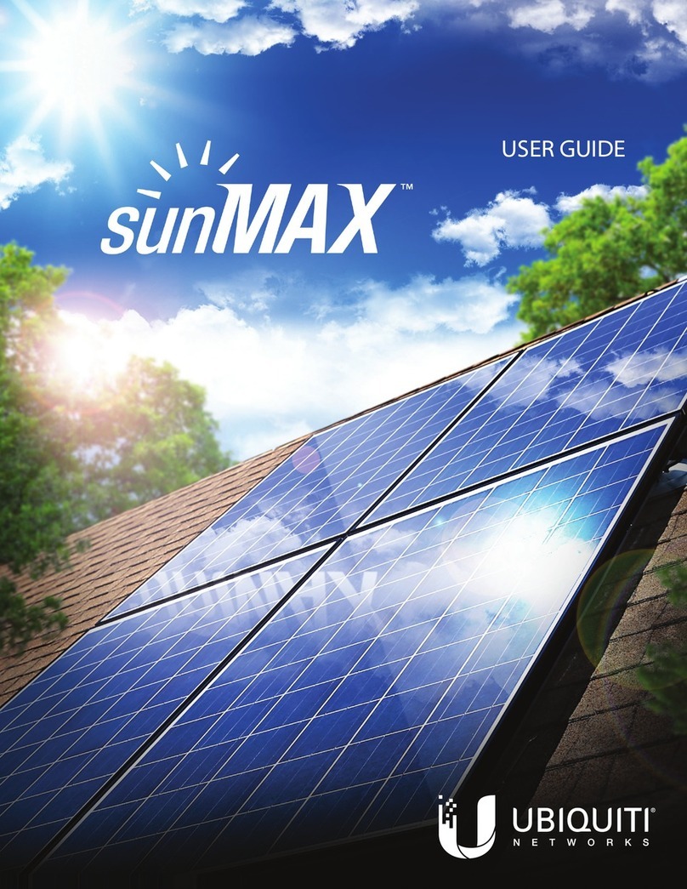
SECT | V1 | INSTALLATION MANUAL | 202102 2
SCHLETTER SOLAR GMBH | SUBJECT TO CHANGES
Table of contents
SECT INSTALLATION GUIDE ........................................................................................................... 3
TOOLS NEEDED ............................................................................................................................... 3
FURTHER REQUIRED DOCUMENTATION.................................................................................. 3
TIGHTENING TORQUE ................................................................................................................... 3
SAFETY INSTRUCTIONS................................................................................................................ 3
1. INTRODUCTION.......................................................................................................................... 4
1.1. Overview............................................................................................................................... 4
1.2. Compliance and certification .......................................................................................... 4
1.3. Orientation options............................................................................................................ 4
1.4. No reach’ installation ........................................................................................................ 5
1.5. Types of roof fixings.......................................................................................................... 5
2. LAYOUT AND ASSEMBLY ......................................................................................................... 6
2.1. Fixing spacing ..................................................................................................................... 6
2.2. Length of column or row.................................................................................................. 6
2.3. Assembly .............................................................................................................................. 7
2.4. Joining channels ................................................................................................................. 9
2.5. Earthing................................................................................................................................. 9
3. INSTALLATION USING ROOF CLAMPS .............................................................................. 10
4. INSTALLATION USING ROOF SCREWS ............................................................................. 11
5. INSTALLATION USING CONCRETE ANCHORS ................................................................ 12
6. CABLE TRAYS............................................................................................................................ 12
6.1. Cable trays on a sheet metal roof .............................................................................. 12
6.2. Cable trays on a concrete roof..................................................................................... 13
6.3. Cable trays on another channel .................................................................................. 13
7. ELECTRICAL DESIGN CONSIDERATIONS......................................................................... 14
8. MAINTENANCE.......................................................................................................................... 14
