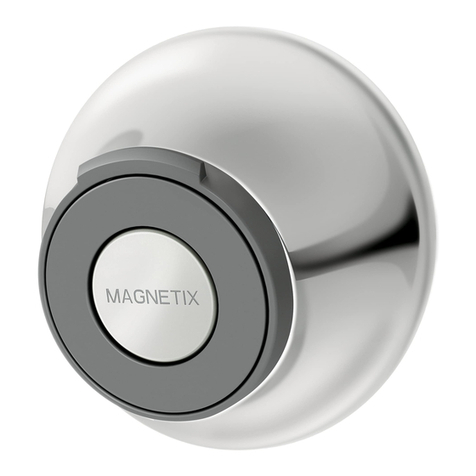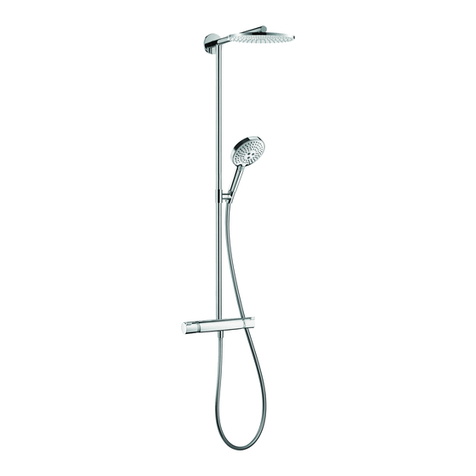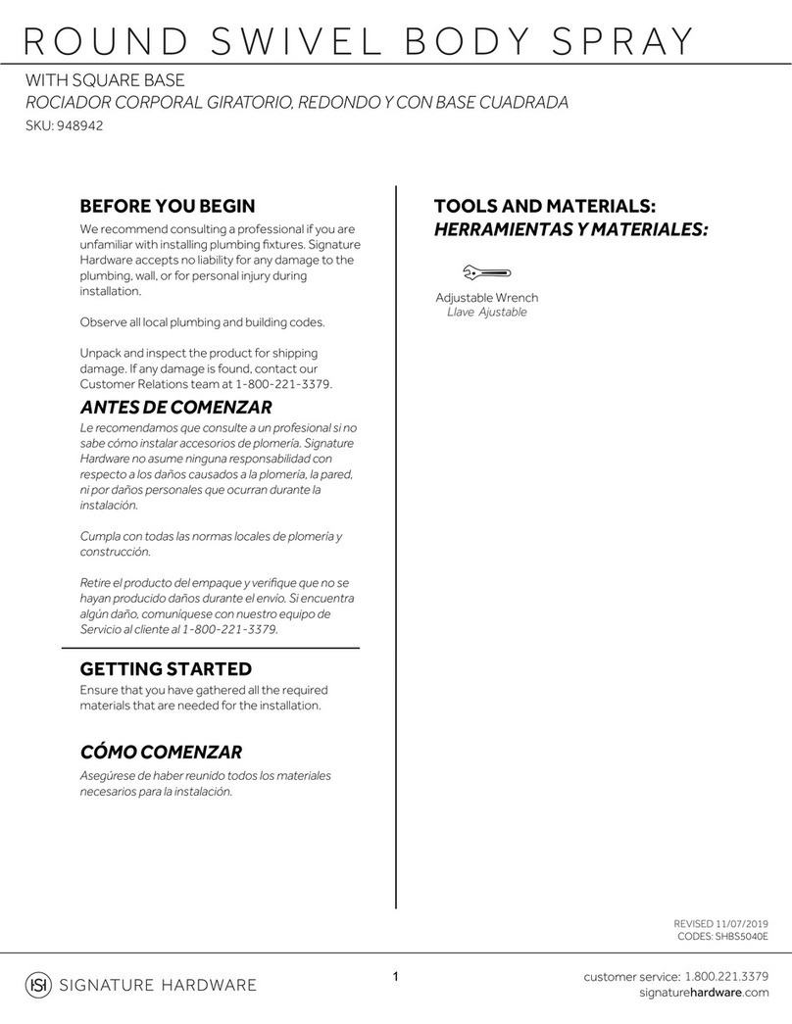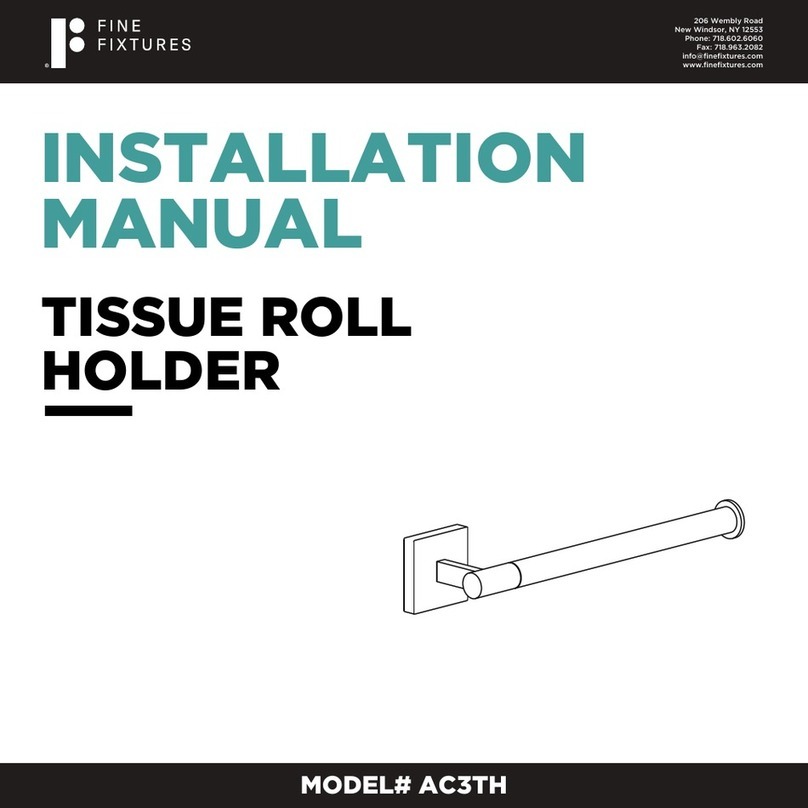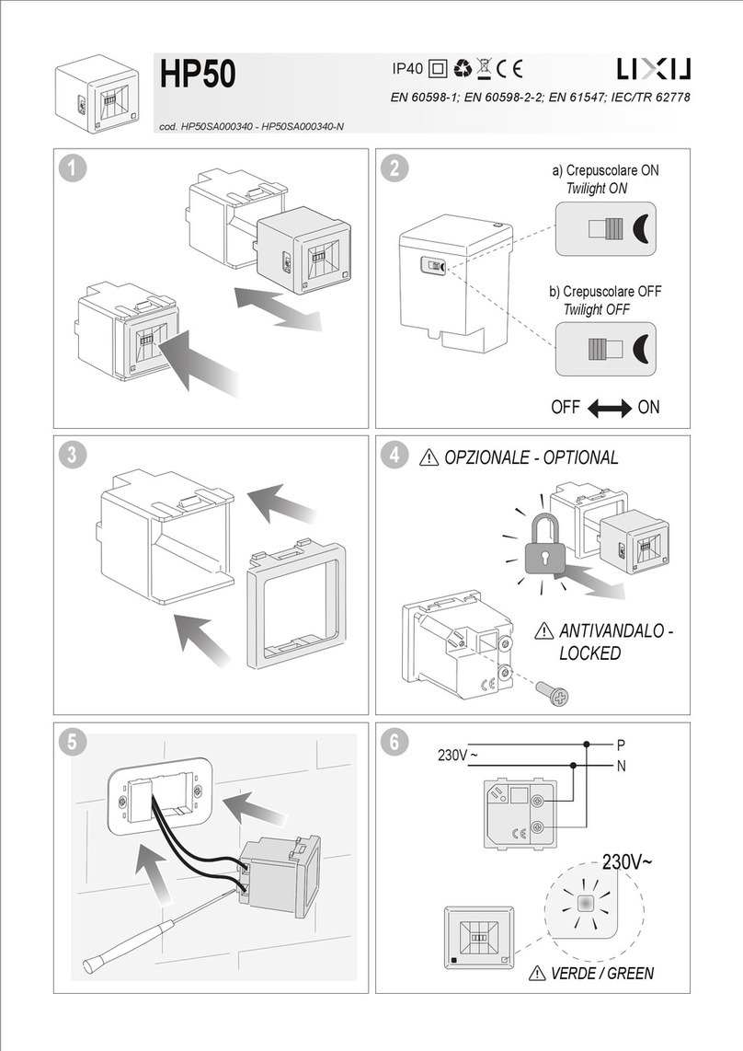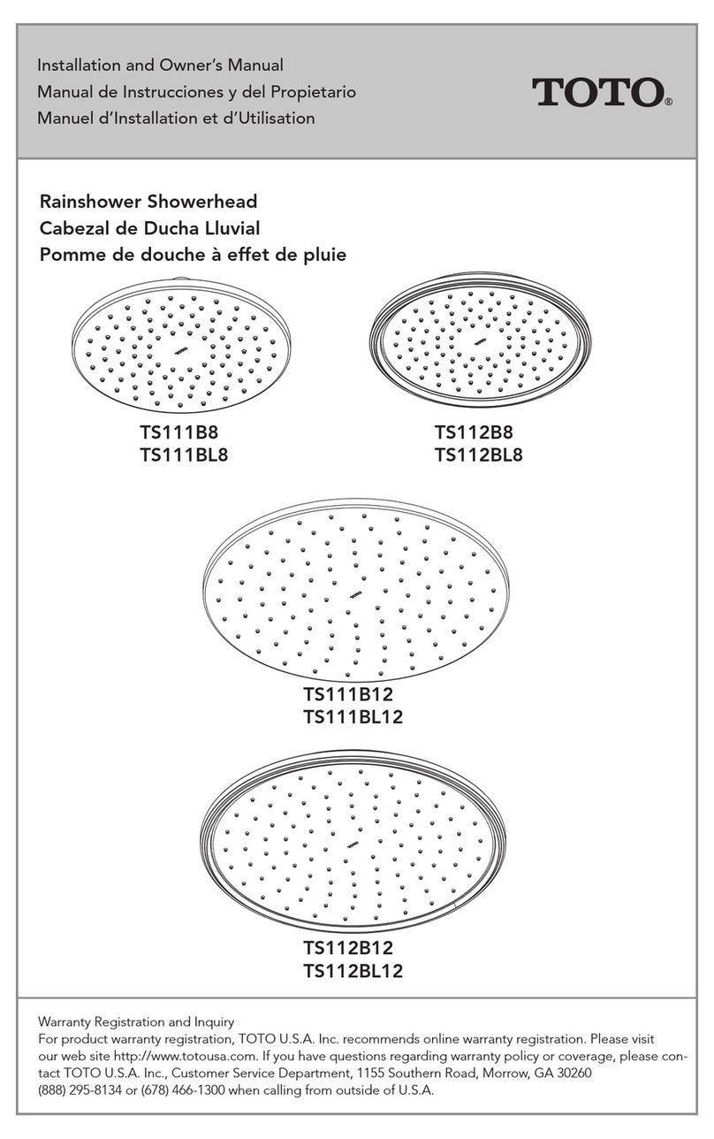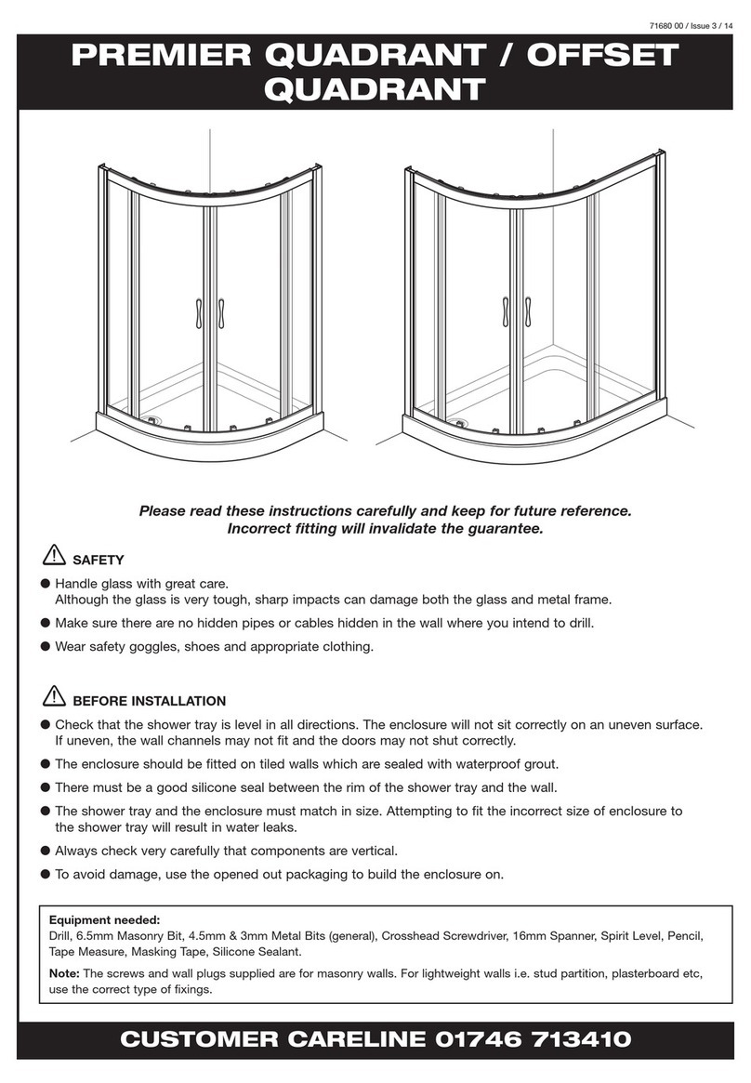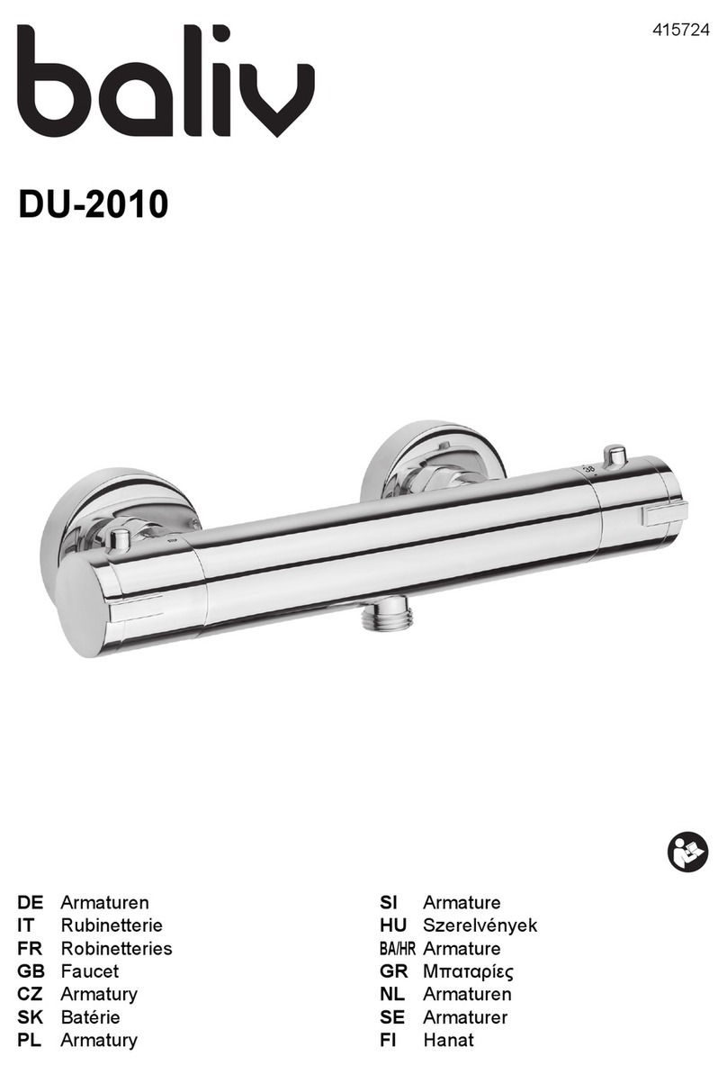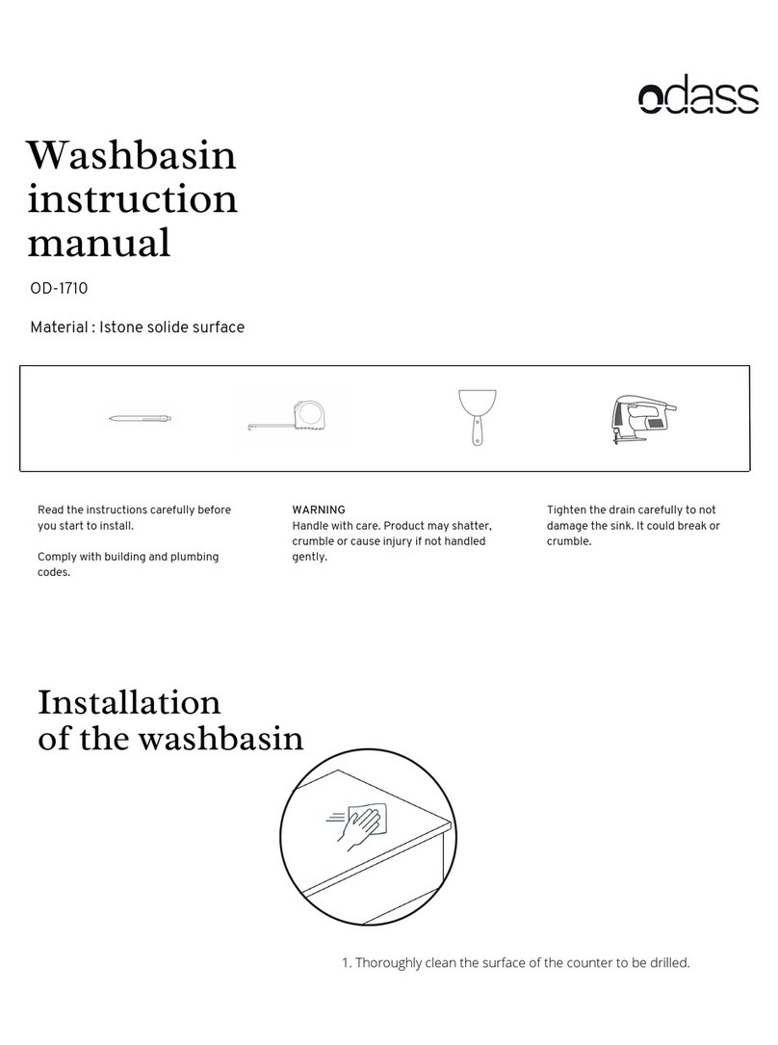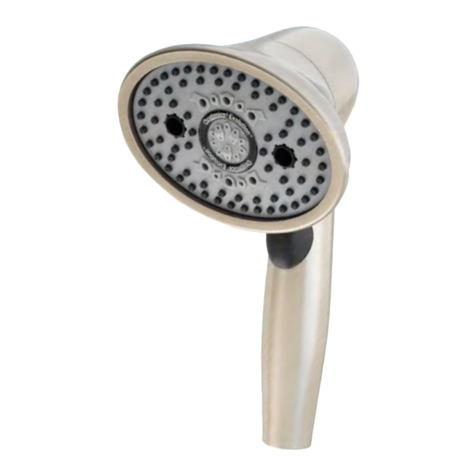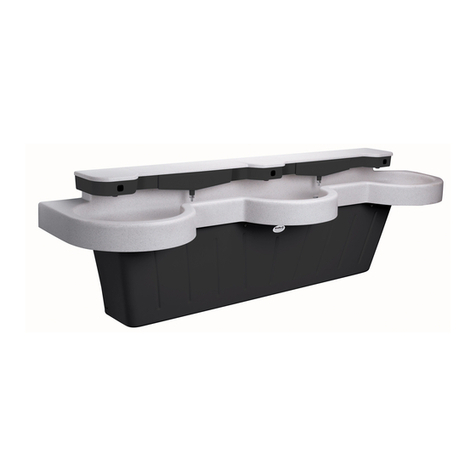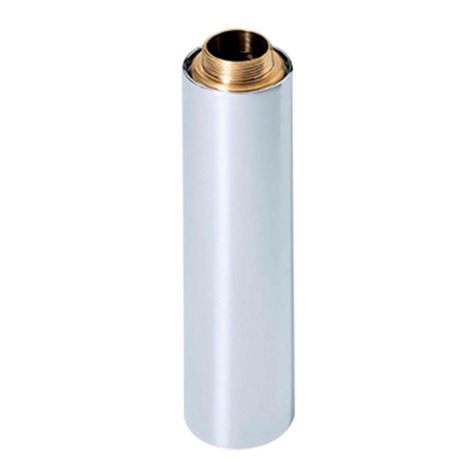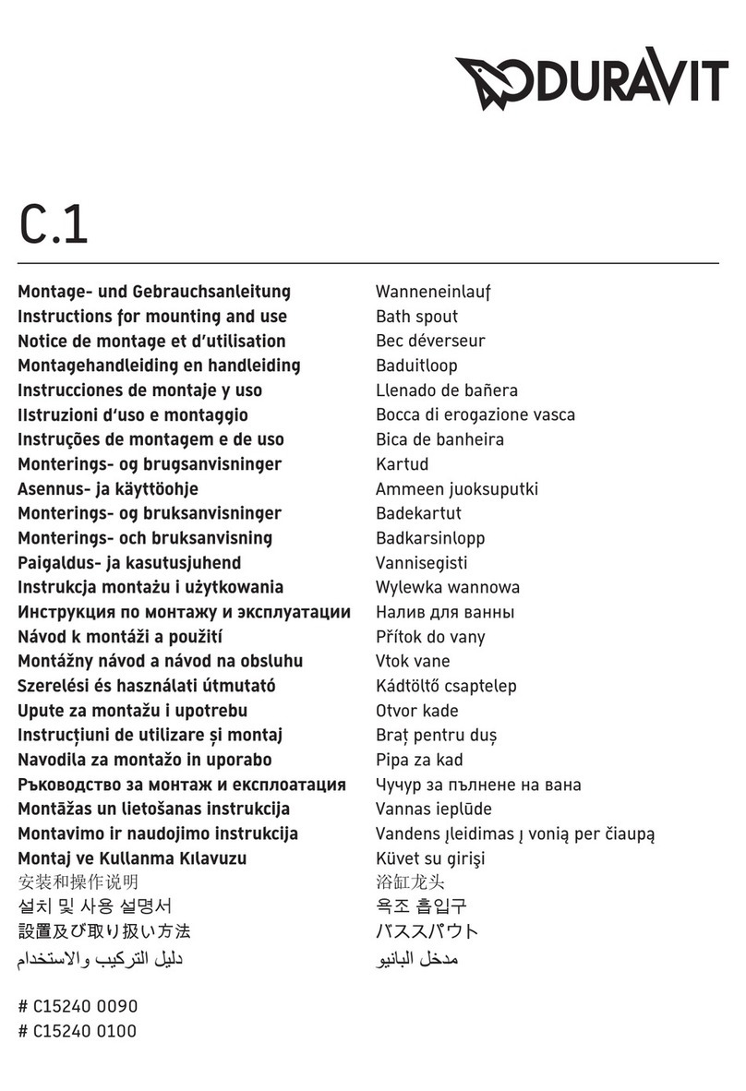
Design Options
152 153
WWW.SD-PLUS.COM
S l i d i n g S h o w e r
Assembly and Component Instructions
Door Rail
Anti jump guide
Fixed panel Support Bracket
Glass Door seal
690/790*
Inside Shower
Gaskets
SS-302
Gaskets
SS-301
SS-303
SS-305
Assembly Instructions
1) Place the side panel or sidelites into the prepared aluminium channel and
pack as required into position, so that the panel is level and square.
2) Check that the first hole in the side panel to the wall / return panel is 690*
for 625 Door, or 790* for 725 Door, or 855 for the 3 panel shower.
3) Place a level in line with the holes in the side panel and mark the centre
position on the wall, or line up with the centre of the fixing holes in a return
panel.
4) Mark the position on the wall for “Support Bracket” fixing holes as per (5).
5) Fix the “Support Bracket” in place with the Screws supplied, and seal with
silicone. Attach the door rail into place.
Check the level of the door rail and adjust the fixed panels as required.
6) Silicone panels into place checking for levels.
7) Attach the wheels to the door, and place the door on the door rail.
8) To adjust the vertical plane of the door to line up with the wall / return panel you can rotate and fix in
position the roller by holding (B) with an allen key inserted into the hole and tightening the front disc (A)
(with the supplied wrench) onto the glass in the desired position. This needs to be tight to ensure the
door doesn’t drop.
9) Fix Anti jump guides to door and the doorstops as required.
Adjust the floor guide to the correct glass thickness. Glue the floor guide in place to ensure no
penetration
of the water proof membrane.
Fix seal into place on the leading edge of the doors as required.
690/790*
B
A
10)
11)
23
8.58.5
The Principle
A) The duet slider rail is in 3×pre set sizes, with holes drilled for the through fixings.
B) The door sizes and fixing hole positions are set to match the rails.
C) Different widths of showers can be accommodated by making the side panel wider.
SS-307
1

