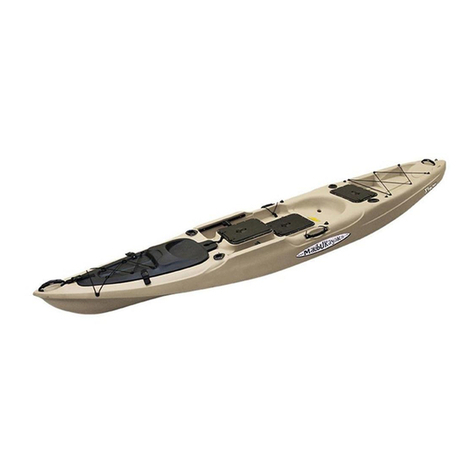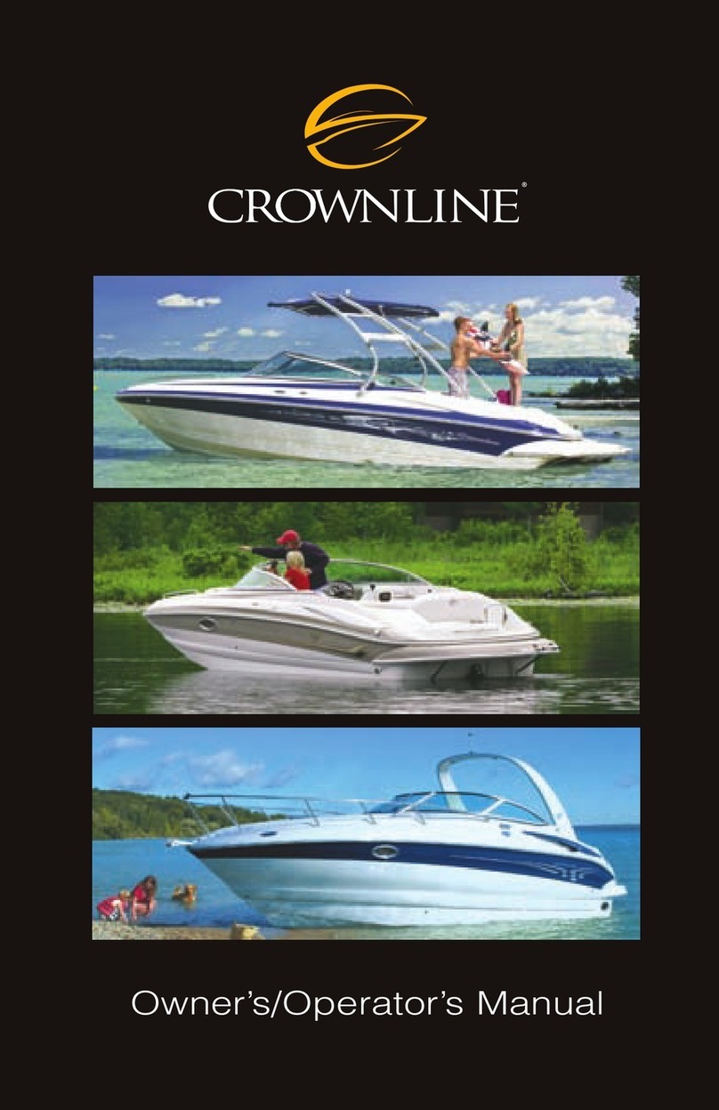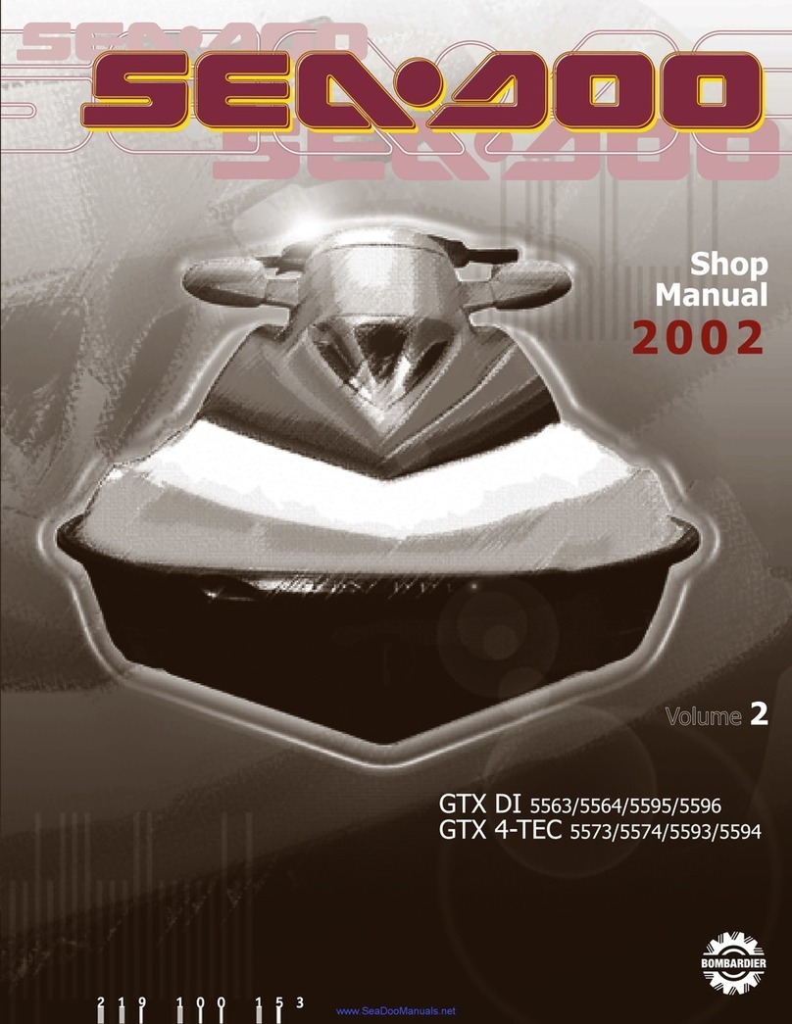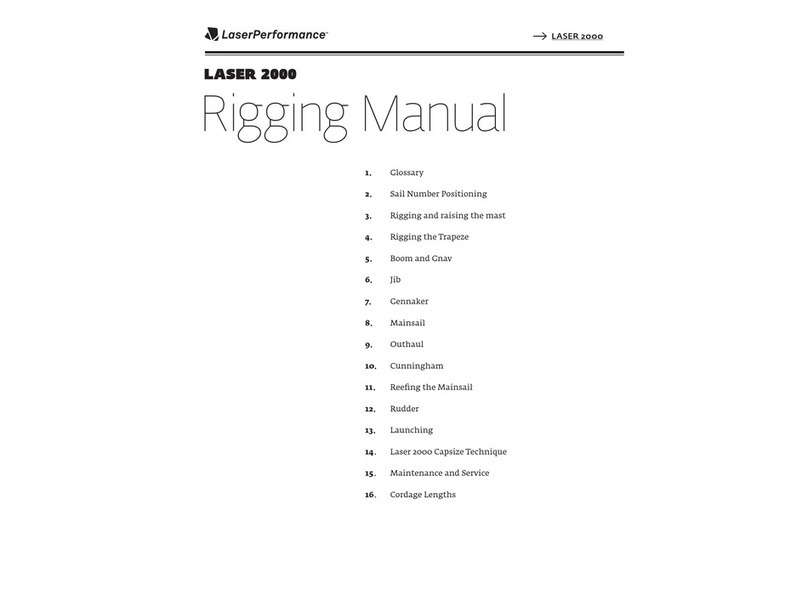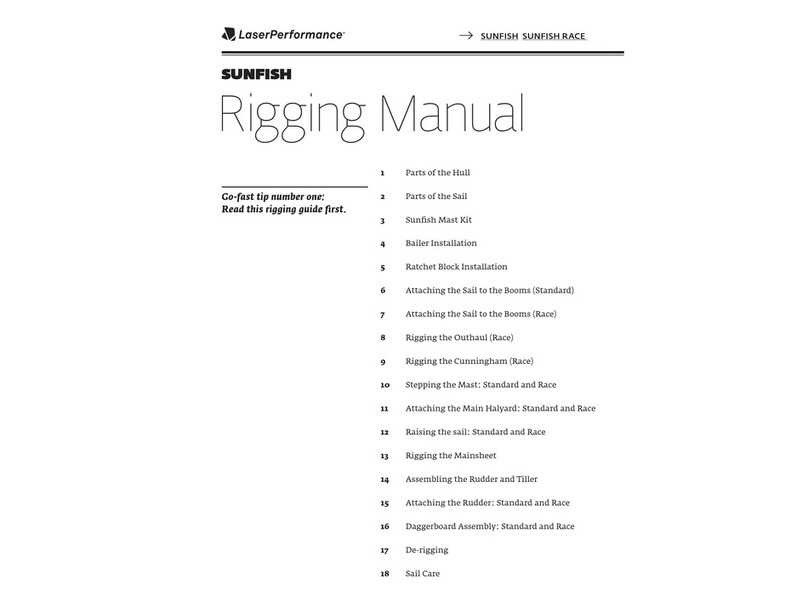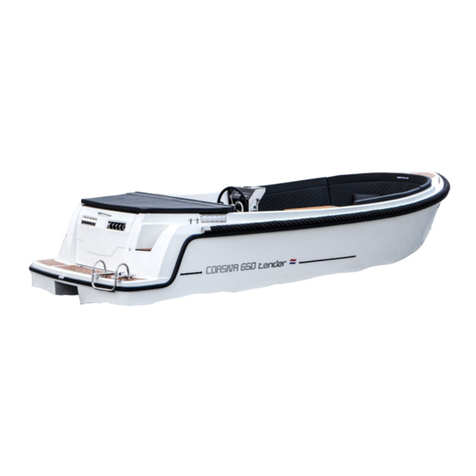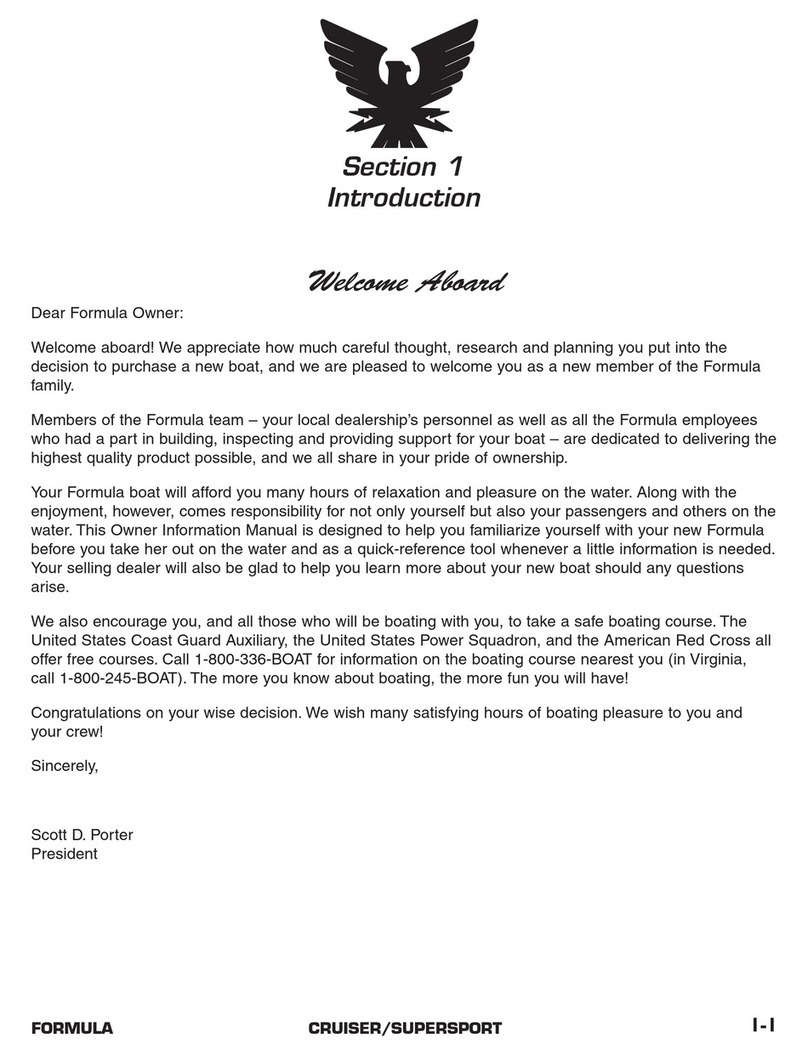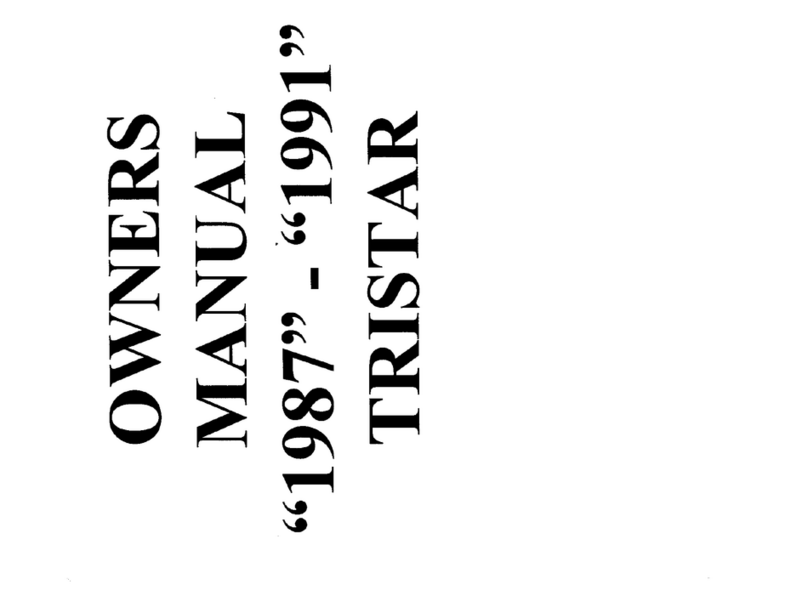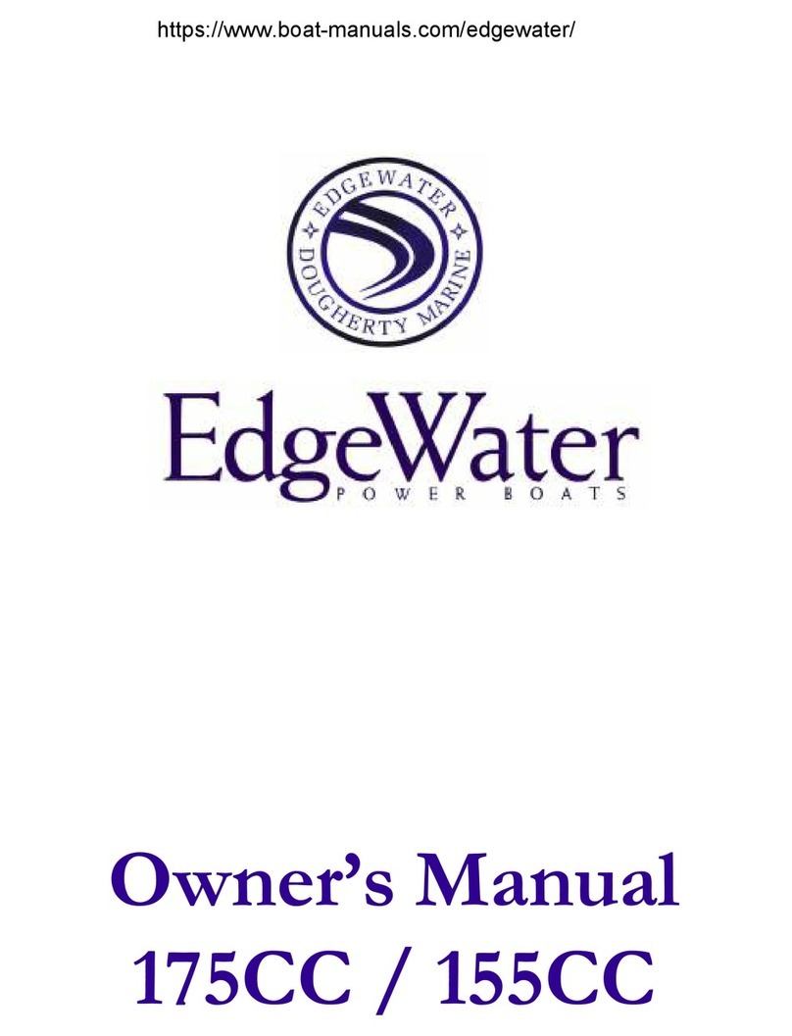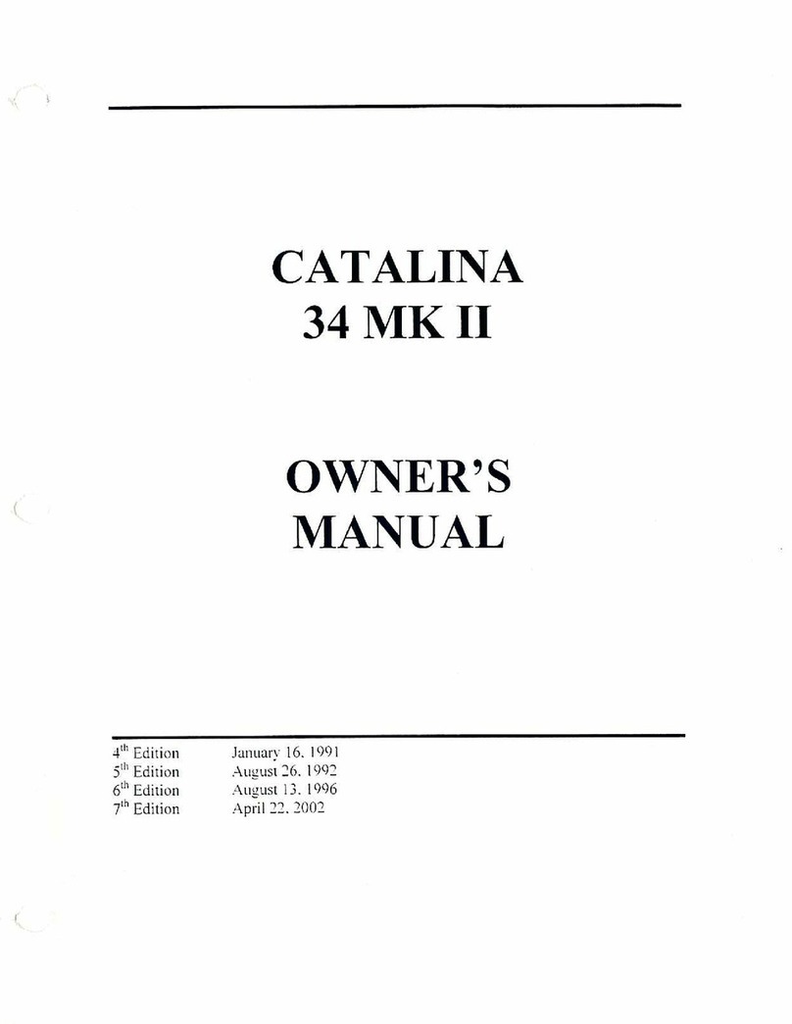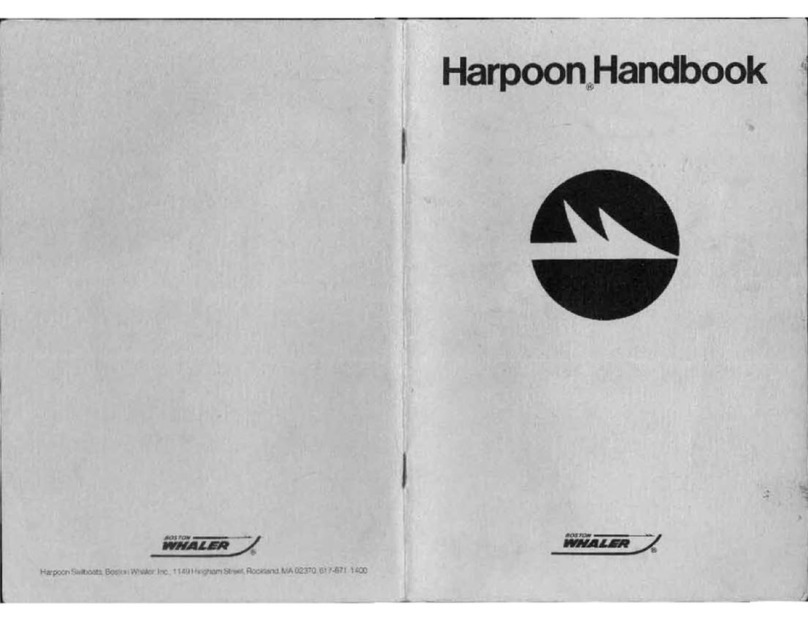Seaboater 100 User manual

Specification
for
SeaBoater 100 - 30.48 Meter
Standard Version

Table of Contents
1. Principal Dimensions .................................................................................................................................. 7
1.1. General ..................................................................................................................................................... 7
1.2. Classification ............................................................................................................................................. 7
1.3. Substitutions .............................................................................................................................................. 7
1.4. Weight and Performance ............................................................................................................................ 7
1.5. Architect’s Drawings ................................................................................................................................. 8
1.6. Welding ..................................................................................................................................................... 8
1.7. Lofting ....................................................................................................................................................... 8
1.8. Trials & Tests ............................................................................................................................................ 8
1.9. Access to Compartments ............................................................................................................................. 9
1.10. Draft Marks ............................................................................................................................................. 9
1.11. Owner Supplied Items .............................................................................................................................. 9
2. Construction ............................................................................................................................................. 10
2.1. General ................................................................................................................................................... 10
2.2. Weight Control ......................................................................................................................................... 10
2.3. Dimensional Tolerances ........................................................................................................................... 10
2.4. Materials ................................................................................................................................................. 10
2.5. Fastenings ............................................................................................................................................... 11
2.6. Zincs ........................................................................................................................................................ 12
3. Structure ................................................................................................................................................... 12
3.1. General ................................................................................................................................................... 12
3.2. Internal Structure ..................................................................................................................................... 12
3.3. Watertight and Structural Bulkheads ......................................................................................................... 12
3.4. Non-Structural Bulkheads ......................................................................................................................... 12
3.5. HULL/DECK JOINT ................................................................................................................................ 13
3.6. Toe Rail ................................................................................................................................................... 13
3.7. Teak Decks .............................................................................................................................................. 13
3.8. Lifting Ballast Keel .................................................................................................................................. 13
3.9. Rudder ..................................................................................................................................................... 13
3.10. Emergency Steering ............................................................................................................................... 13
3.11. Transom Platform/Wet Deck ................................................................................................................... 13
3.12. Dodger Storage ...................................................................................................................................... 13
4. Finishes ...................................................................................................................................................... 14
4.1. General ................................................................................................................................................... 14
4.2. Hull Fairing ............................................................................................................................................ 14
4.3. Finishing ................................................................................................................................................. 14
2

4.4. Preservative Treatment ............................................................................................................................. 14
4.5. Boot Top and Cove Stripe ......................................................................................................................... 14
4.6. Name and Hailing Port ............................................................................................................................. 14
4.7. Exterior Brightwork ................................................................................................................................. 15
4.8. Interior Brightwork ................................................................................................................................... 15
5. Interior ...................................................................................................................................................... 15
5.1. General .................................................................................................................................................... 15
5.2. Partition Bulkheads .................................................................................................................................. 15
5.3. Hull Ceilings ............................................................................................................................................ 16
5.4. Doors ....................................................................................................................................................... 16
5.5. Lockers .................................................................................................................................................... 16
5.6. Countertops .............................................................................................................................................. 16
5.7. Drawers and Dish Cabinets ...................................................................................................................... 16
5.8. Storage Spaces ......................................................................................................................................... 16
5.9. Ladders .................................................................................................................................................... 16
5.10. Built-In Furniture ................................................................................................................................... 17
5.11. Curtains ................................................................................................................................................. 17
5.12. Portlights and Windows .......................................................................................................................... 17
5.13. Deckhead/Overhead ............................................................................................................................... 17
5.14. Hatches .................................................................................................................................................. 17
5.15. Cabin Sole ............................................................................................................................................. 17
5.16. Shower Pans ........................................................................................................................................... 18
5.17. Mirrors .................................................................................................................................................. 18
5.18. Quantities/Areas Required for Interior Partition Bulkheads and Panels .................................................... 18
5.19. Compartment Description ....................................................................................................................... 18
5.20. Interior Hardware .................................................................................................................................. 20
5.21. Galley Equipment ................................................................................................................................... 21
5.22. Plumbing Fixtures .................................................................................................................................. 22
6. Insulation .................................................................................................................................................. 23
7. Machinery (Engine, Genset & Sterngear) ................................................................................................. 24
7.1. Main Engine ............................................................................................................................................. 24
7.2. Gearbox ................................................................................................................................................... 24
7.3. Flexible Shaft Coupling ............................................................................................................................ 24
7.4. Propeller Shaft ......................................................................................................................................... 24
7.5. Stern Tube ................................................................................................................................................ 25
7.6. Shaft Seal ................................................................................................................................................. 25
7.7. Shaft Strut ................................................................................................................................................ 25
7.8. Propeller .................................................................................................................................................. 25
7.9. Generator ................................................................................................................................................ 25
7.10. Main Engine and Generator Exhaust Systems .......................................................................................... 25
3

7.11. Controls ................................................................................................................................................. 25
7.12. Bow Thruster .......................................................................................................................................... 26
7.13. Power Take-Off at Main Engine .............................................................................................................. 26
7.14. Drip Pan ................................................................................................................................................ 26
8. Ship’s Systems ........................................................................................................................................... 26
8.1. Air Conditioning & Ventilation ................................................................................................................. 26
8.2. Refrigeration System ................................................................................................................................. 27
8.3. Hydraulic System ..................................................................................................................................... 28
8.4. Rudder & Steering Gear ........................................................................................................................... 29
8.5. Fire Extinguishing .................................................................................................................................... 29
8.6. Stove Gas System ..................................................................................................................................... 30
9. Plumbing and Associated Systems ............................................................................................................ 30
9.1. General .................................................................................................................................................... 30
9.2. Piping ...................................................................................................................................................... 31
9.3. Tank Gauges ............................................................................................................................................ 32
9.4. Bilge, Fire & Anchor Wash ....................................................................................................................... 33
9.5. Fresh Water System .................................................................................................................................. 33
9.6. Black Water System .................................................................................................................................. 34
9.7. Grey Water System ................................................................................................................................... 35
9.8. Fuel Oil System ........................................................................................................................................ 35
9.9. Deck Drains & Scuppers ........................................................................................................................... 36
10. Electrical System ................................................................................................................................... 36
10.1. General .................................................................................................................................................. 36
10.2. Drawings and Documentation ................................................................................................................. 37
10.3. Name Plates ........................................................................................................................................... 37
10.4. Electrical Supplies and Reticulation ........................................................................................................ 37
10.5. Wiring, Supports and Bonding ................................................................................................................ 37
10.6. Lightning Protection ............................................................................................................................... 38
10.7. AC Power Supplies ................................................................................................................................. 38
10.8. DC Power Supplies ................................................................................................................................ 39
10.9. Switchboards and Distribution ................................................................................................................ 40
10.10. Electrical Equipment Lists .................................................................................................................... 41
10.11. Electronics ........................................................................................................................................... 42
10.12. Interior Lighting Fixtures, Switches and Receptacles.. ............................................................................ 43
10.13. Navigation Lights & Outlets ................................................................................................................. 44
10.14. Alarms & Gauges ................................................................................................................................. 45
11. Deck Hardware ..................................................................................................................................... 45
11.1. General .................................................................................................................................................. 45
11.2. Winches .................................................................................................................................................. 46
4

11.3. Deck Hardware ...................................................................................................................................... 46
11.4. Toe Rail ................................................................................................................................................. 47
11.5. Fair Leads & Cleats ............................................................................................................................... 47
11.6. Life Lines, Pulpit & Pushpit .................................................................................................................... 47
11.7. Anchor Windlass .................................................................................................................................... 48
11.8. Hatches ................................................................................................................................................. 48
12. Spars, Rigging & Sailing Systems ......................................................................................................... 49
12.1. General ................................................................................................................................................. 49
12.2. Taper ..................................................................................................................................................... 49
12.3. Mast Head ............................................................................................................................................. 49
12.4. Masthead Spinnaker ............................................................................................................................... 49
12.5. Forestay/Hounds Tang ........................................................................................................................... 50
12.6. Inner Forestay ........................................................................................................................................ 50
12.7. Runner Tangs ........................................................................................................................................ 50
12.8. Shroud Attachment ................................................................................................................................. 50
12.9. Spreaders ............................................................................................................................................... 50
12.10. Halyard Slots ....................................................................................................................................... 50
12.11. Gooseneck ........................................................................................................................................... 50
12.12. Vang Fitting ......................................................................................................................................... 50
12.13. Water Tight Integrity ............................................................................................................................ 50
12.14. Electrical Conduits ............................................................................................................................... 50
12.15. Electrics and Antennas ......................................................................................................................... 50
12.16. Mast Base and Step .............................................................................................................................. 50
12.17. Painting Mast ....................................................................................................................................... 51
12.18. Windex ................................................................................................................................................. 51
12.19. Lights ................................................................................................................................................... 51
12.20. Boom ................................................................................................................................................... 51
12.21. Asymmetrical Bow Sprit ........................................................................................................................ 51
12.22. Rig Hydraulics (see Hydraulic System under Ship Systems) .................................................................... 51
12.23. Standing Rigging .................................................................................................................................. 52
12.24. Running Rigging .................................................................................................................................. 52
12.25. Reefing Lines ....................................................................................................................................... 52
12.26. Sheets .................................................................................................................................................. 52
13. Outfit ..................................................................................................................................................... 53
13.1. Owners Manuals .................................................................................................................................... 53
13.2. Tender (Owner Supplied) ........................................................................................................................ 53
13.3. Chain and Anchor Rodes ........................................................................................................................ 53
13.4. Anchors ................................................................................................................................................. 53
13.5. Dock Lines ............................................................................................................................................. 53
13.6. Fenders .................................................................................................................................................. 53
5

13.7. Swim Ladder and Gangway .................................................................................................................... 54
13.8. Liferaft ................................................................................................................................................... 54
13.9. Life Rings ............................................................................................................................................... 54
13.10. Man Overboard Modules ...................................................................................................................... 54
13.11. Life Jackets .......................................................................................................................................... 54
13.12. Safety Harnesses .................................................................................................................................. 54
13.13. Personal Rescue Lights and Epirbs ....................................................................................................... 54
13.14. Navigation Equipment (Owner Supplied) .............................................................................................. 54
13.15. Sound Signal ........................................................................................................................................ 54
13.16. Flag Pole ............................................................................................................................................. 54
13.17. Boat Hook ............................................................................................................................................ 55
13.18. Tools (Owner Supplied) ........................................................................................................................ 55
13.19. Cooking and Eating Utensils (Owner Supplied) ..................................................................................... 55
13.20. Cleaning Gear (Owner Supplied) .......................................................................................................... 55
13.21. Bosuns Chairs ...................................................................................................................................... 55
13.22. Safe ...................................................................................................................................................... 55
13.23. Dodgers, Awnings & Canvas ................................................................................................................ 55
6

1. Principal Dimensions
LOA (hull): 30.48 m
LWL: 27.60 m
BWL: 5.40 m
Ballast appr.: 16600 kg
Displacement: 43t
Engine: 300 HP
1.1. General
The idea is to create a modern performance cruising yacht, which will be used mainly in
the Med and warmer climates. The yacht will be used mainly for exclusive charter and
cruising by private owners. To ensure good performance, careful attention to weight
saving should be made wherever possible. With its reasonably high sail area
displacement ratio there should be good all round performance. The idea is to create a
unique and innovative yacht with modern clean styling, without losing any feeling of
comfort.
1.2. Classification
(Still to be decided)
The yacht will be classed and shall comply with the British D.O.Ts “The Safety Of Small
Commercial Sailing Vessels - A Code of Practice” regulations, for which a certificate will
be applied for or the EU ISO Rules.
1.3. Substitutions
All materials and manufactured articles of construction and equipment are to be of the
best quality for their respective purposes. References to trade names and catalogue
numbers are generally intended to be descriptive rather than restrictive, and are
indicative of the general type and grade of articles that will be satisfactory. The Architect
will normally be prepared to approve substitutions if satisfied that there will be no sacrifice
in quality, difficulty with procurement of spare parts, or replacement. However, in all
cases, it is understood that the choice shall rest with the Owner or Architect and changes
from items listed by trade name shall be made only with his approval.
1.4. Weight and Performance
Control of weights, centers of gravity, and weight reduction where feasible is critical to
the performance of the yacht. Wherever in the specifications approved substitutions are
made for specified items of equipment or equipment specified on an “or equal” basis the
equivalent weights of the new equipment shall not exceed the weight of the items
specified unless approved by the Architect.
The builder shall weigh the boat at major milestones and provide the Architect with
actual “as-built” weights and longitudinal centers of gravity. The Architect may wish to
witness these procedures.
7

1.5. Architect’s Drawings
As per contract.
1.6. Welding
When welding is required the American Bureau of Shipping Rules for Construction of
Yachts, shall be used as guidance in welding steels and other metals. All aluminum
welding shall be by shielded inert gas process MIG (gas metal arc) or TIG (gas tungsten
arc) or equal. External welds shall be ground flush. Work with serious burning or
undercutting must be cut out and re-welded. Joint preparation and welds shall be in
accordance with “Alcoa Handbook on Welding”. The proper sequence of welding shall
be followed to avoid distortion. Dye penetrant checks shall be made as required. All
stainless steel welding of exposed parts or fittings shall be ground smooth and finished
with a high polish.
1.7. Lofting
The Architect can provide the superstructure geometry as offsets, plans, full size mylars
or computer data files of the sections.
1.8. Trials & Tests
Prior to trials, all machinery, equipment and systems shall have been operated by the
Builder. The magnetic compasses shall have been compensated. The fresh water
system shall be decontaminated; including tanks. Fuel oil tanks and piping shall be
flushed with diesel oil, bypassing machinery.
The Builder is to install without cost such apparatus as the Architect or engine
manufacturer may provide for the purpose of taking pressures, fuel consumption,
ventilation, deliveries, or other data for the duration of the trials. Exhaust back-pressure
readings must be determined.
Dockside trails shall include operation of the main machinery for two hours at as much
speed as is practical without undue heating to the satisfaction of the manufacturer’s
representative. All auxiliaries and systems such as pumps, electric plant, heating
system, anchor windlass, plumbing and fresh water system as well as mechanical
devices and gear shall be thoroughly tried and operated under load to determine
compliance with specifications. Handling of boats, gangways, anchors, and other gear
shall be demonstrated. All electrical equipment shall be tried out and demonstrated to be
in proper working order.
W.T Bulkheads, hull, deck, hatches, etc. to be given hose tests for water-tightness. Fuel
and water tanks shall be tested to a hydrostatic head equal to a height of (2 feet) 0.61m
above the fill cap.
The ventilation and air-conditioning system shall be tested for deliveries, temperature,
humidity control, general operation, and cycling. Provision for proper condensation
drainage shall be checked.
The yacht shall undergo sailing trails to the satisfaction of the Owner. After satisfactory
dockside trials, powering trials will be run over ranges of speed from low to maximum
full power. Trials are to include maneuvering, reversing and turning. The steering gear
shall be tested. The emergency steering arrangement shall also be tested.
8

A four hour trial at maximum continuous power shall be run. Engine room cooling and
combustion air supply system shall be checked at full power for satisfactory operation.
All other systems shall be tried underway at sea. All sail handling gear and winches will
be checked for proper operation.
A minimum of three days shall be required for Sea Trials, one under power and two
under sail. The sailing trials must include at least one day of winds of 15-20 knots.
Weather conditions for trials are subject to the approval of the Architect.
1.9. Access to Compartments
Arrangement for access and for cleaning out and painting shall be provided to all
compartments and to all parts of the vessel wherever practical. Flooring throughout
shall be fitted with suitable hatches. Access to the engine, steering gear and all other
equipment that may require services of any kind shall be provided by developing joiner
work, etc., which can be removed for convenient access. Care shall be taken in locating
pipes and other parts to avoid blocking of access. If necessary, removable sections
shall be utilised.
1.10. Draft Marks
Draft marks shall be placed on the yacht in accordance with instructions from the
Architect. Mark locations must be carefully located and positions carefully checked with
Architect before launching and placing on yacht.
1.11. Owner Supplied Items
The following items will be supplied by the Owner and installed by Builder. Owner
supplied items are to be installed by the Builder with necessary foundations,
connections and related equipment. The Owner will supply those items specifically listed
below, and anything else required for a complete vessel of the type described shall be
provided by the Builder:
Sails
Navigation Equipment
Audio/Visual Equipment
Tender
Liferaft
Cockpit cushions.
All decorative fabrics for upholstery and curtains.
All upholstery and curtains including fabric, lining, foam, etc. but yard shall supply all
mounting hardware. (Yard shall supply all berth mattresses including cotton cover with
zipper.)
Barometers, Clocks, Thermometers, etc.
Spare Parts (except furnished with equipment)
Tools (except furnished with equipment)
Washer/Dryer and Microwave
Dishes, Cutlery, and Utensils and galley equipment such as toaster, coffee maker, etc.
All personal safety gear including lifejackets, EPIRB's, harnesses, etc.
Medical kit.
Artwork.
9

The Builder shall receive, store in a suitable manner and install on vessel at proper
times the above and any other articles consigned to him for the Owner's account for use
in the vessel. Suitable lockers, drawers or chocks shall be provided for dishes, utensils,
tools and instruments as required. No additional charge shall be made for this service
and the Builder will be responsible for the safekeeping of all such Owner supplied items.
2. Construction
2.1. General
This yacht is to be constructed using an carbon and epoxy resin composite laminate
over a honeycomb core using a vacuum bagged hand lay-up and post cured. The yacht
will be designed and built to comply with the ABS “Guide for Offshore Racing Yachts”.
General construction practices will be built in conformance with ABS standards and
guidelines and accepted modern boat building methods. The yacht shall be built in a
permanent building with adequate ventilation, insulation and light. The building shall
have proper equipment to control humidity, regulate temperature and to remove dust.
2.2. Weight Control
Control of weight is critical to the performance of the yacht. The Builder will provide for
periodic weighing of the boat using a calibrated load cell. The weight of construction
materials and components shall also be recorded. The construction material shall be
weighed prior to application on the vessel.
2.3. Dimensional Tolerances
Hull alignment and dimensions are to be monitored during the construction period. In
general the following structural tolerances will be followed:
Length: 20 mm
Breadth: 10 mm
Depth: 10 mm
Bulkheads: 5mm
Shell Deflection: 0mm - 5mm (over one meter, before filler).
Fairness of hull and superstructure shell is to be maintained and Builder may take such
measures as additional stiffening, with the approval of the Architect, to achieve this end.
2.4. Materials
A recognized supplier SP Systems or equal, as agreed by the Builder and Architect will
supply all reinforcement fabrics. The primary reinforcement material is carbon fiber. The
resin is to be epoxy, SP Systems or equal, and approved by the reinforcement fabric
supplier and the Architect. The resin must be able to withstand temperatures of up to
140°F without distortion. The resin manufacturer's requirements and instructions shall
be strictly adhered to. Hull and deck are to be post cured per resin manufacturer’s
instructions.
All hull and deck core materials are to be Corecell or equal. Core bond to be approved by
core manufacturer.
10

To keep track of materials, each batch of resin and catalyst, as well as all types of cloth,
shall have the lot number, date of manufacture, date of delivery and date of use
recorded.
The hull is to be built over a skinned and faired male plug. The deck is to built over
skinned female plug. Vacuum bag techniques are preferred in the construction of the
hull, deck and bulkheads. The vacuum bag shall be capable of 1 bar of pressure
throughout the curing process or as recommended by the resin supplier. Elevated
temperature cure shall be employed in the construction of the hull, deck and bulkheads
in accordance with resin manufacturer’s recommendations.
In general laminate fiber contents, mechanical properties and test samples to be
decided by Structural Engineers and or Naval Architect.
Stainless steel shall be 316 or 316L, depending on application, except where otherwise
specified. All stainless steel welding of exposed parts and of all fittings shall be finished
to a high polish. Stainless steel weldments to be passivated after welding and polishing.
All wood, if used in construction, shall be sound, clear and free from large knots, checks,
shakes or saps, well seasoned and of a kind and quality well suited for the use intended.
All lumber is to be dressed on all sides and edges, and the dimensions given are for the
finished sizes. Wood shall be of the following kinds:
Mahogany:
Honduras or equivalent
Cherry: American
Spruce: Sitka or equivalent
Cedar: Red or equivalent
Teak: Burma or equivalent
Fir: Douglas or equivalent
Substitutions for the above specified woods must be approved, as an equivalent, by the
Architect. Equivalent woods may be used if an increase in weight will not result, and if
approved by the Architect and Owner.
Plywood shall be marine type, waterproof, phenolic resin bonded, sound on both sides.
Where finished bright externally, it shall be fir plywood faced with owner selected
material. Where painted, in quarters plywood shall be teak, poplar, hard-faced Kimpreg
or equal. Elsewhere, Douglas Fir plywood may be used. The minimum number of plys
shall be 3 for thicknesses up to 10mm, and 5 for thicknesses of 12mm to 19mm.
Veneers throughout to be a minimum thickness of 0.6mm except in areas exposed to
weather, as well as surfaces exposed to severe wear such as door faces and veneered
counter tops, where the thickness is to be no less than 1.2mm (0.048”) unless otherwise
agreed. Exterior teak veneers to be a minimum 3mm thick (.125”). All lumber is to be
dressed on all sides and edges.
All gluing is to be with a waterproof resorcinol type. Epoxy type glues can be used if
approved by the Architect.
2.5. Fastenings
Stainless steel fasteners shall be used throughout. Any substitutions shall be subject to
the Architect’s approval. All fasteners to aluminum structure shall be properly insulated
and where threaded into vital aluminum members shall be in conjunction with stainless
11

steel Heli-Coil inserts. Clips for attachment of insulation shall, where required, be of
plastic cemented type.
2.6. Zincs
Builder is to provide one (1) zinc, properly sized, to fit around the propeller shaft.
3. Structure
3.1. General
Laminate materials are to be supplied by SP Systems Technologies or other approved
manufacturer as mutually agreed between Builder and the Architect. The following
laminate schedule shows typical total number of layers, sequence of plies and core
material.
Hull laminate to include the following:
TBD
Deck/House/Cockpits laminate to include the following:
TBD
3.2. Internal Structure
The laminated internal hull and deck structure includes girders, floors, longitudinals and
deck beams. Stiffeners are to be made of carbon fiber over foam core formers. Carbon
fiber laminates will be combinations of unidirectional tapes and biaxial fabrics.
Particular attention is to be paid where joiner members are tabbed to hull and deck and
are considered structural members. Details of the attachment will be per Engineer’s
instructions.
3.3. Watertight and Structural Bulkheads
The forepeak and lazarette bulkheads are watertight. Particular attention is to be paid to
ensuring that all pipe and wiring penetrations are sealed and that watertight integrity is
maintained.
Watertight and structural bulkheads are to be made of Nonex or equal honeycomb
cored composite panels. Watertight and structural bulkheads are to be fully tabbed to
hull, both sides, using +45°/-45° tapes. Proper fillets to be formed using a low density
filler mix.
3.4. Non-Structural Bulkheads
Bulkheads are to be Carbon/Corecell composites with wood veneers or faired and
painted lacquer finish above soles.
12

3.5. HULL/DECK JOINT
TBD
3.6. Toe Rail
Teak toe rail – see Section 12 “Deck Hardware” for details.
3.7. Teak Decks
Side decks, cockpit sole and seat bottoms to be laid with 50mm wide by 8mm thick teak
planks. The teak shall be entirely knot free and the decking shall be laid parallel to the
deck edge, nibbed into a teak king plank, with teak margin pieces at all edges and at all
hatches. Teak decking shall be bonded in epoxy glue or other adhesive by a method to
be approved by the Architect. No mechanical fasteners shall be used. Deck seams to be
filled with Sika-Flex deck seam compound, including all accelerators and primers. All
adhesive compounds to be applied in strict accordance with the manufacturer's latest
instructions.
3.8. Lifting Ballast Keel
To be a cast steel fin with a bolted on lead ballast bulb.
The steel fin is a one piece casting with integral hydraulic ram for lifting, material to be
ASTM A536-84 Grade 80-55-06 (Min Yield Str. = 360 Mpa.
A bolted on lead ballast bulb of approximately 8650 kgs with internal stainless steel
cage to be attached with stainless steel bolts per Architect’s plans.
No trimming ballast will be accounted for.
3.9. Rudder
Rudder blade to be fabricated of carbon fiber over high-density foam with shape and
size as shown on construction plans. Trailing edge of rudder to be finished off sharp as
per Architects detail. The rudderstock and internal rudder framing shall be carbon fiber
with construction as per Engineer’s plans.
3.10. Emergency Steering
Head of rudderstock shall be detailed to take an emergency tiller. A small flush hatch
shall be installed on deck over stock to permit fitting of tiller. Emergency tiller to have
stainless steel head fitted into aluminum tube. Suitable eyes and tackles to be provided
for mechanical advantage.
3.11. Transom Platform/Wet Deck
Aft deck and transom to swing out, on lightweight struts controlled by two hydraulic rams,
to become the swim/boarding platform, dinghy will then be launched from this platform.
3.12. Dodger Storage
Full width dodger required, to be stowed in rebated storage trench on main coachroof
deck with lightweight flush cover for when dodger is in stowed position.
13

4. Finishes
4.1. General
The exterior hull and deck and the exposed portions of the hull and deck interior shall
be faired and painted using U.S. Paint’s "Awlgrip" products. The application of the
fairing and paint system shall be in strict accordance with the manufacturer’s
specifications. A record of temperature and humidity shall be kept during paint
application.
The hull topsides are to be painted in (white?) Awlgrip and the boot top to be painted
(navy blue?), as selected by the Owner. All painted surfaces will receive a minimum of
three coats of paint.
The bottom paint shall be Interlux Micron 66 or equal antifouling paint, sprayed on. The
application shall be in strict accordance with the manufacturer's specifications.
The deck and cabin top, where exposed, will be painted in (white?) Awlgrip. Non-skid
will be applied to all flat accessible surfaces or where specified. Non-skid type to be as
selected by owner. Non-skid to be patterned around all deck fittings as directed.
4.2. Hull Fairing
Every effort should be made by the Builder to keep the hull fair throughout the
construction process in order to minimize the amount of fairing compound required. Hull
shall be sanded before applying primers and micro-balloon fairing compound. Care
shall be taken to avoid sanding through to laminate after application.
4.3. Finishing
All paints and varnish to be rubbed between coats, and particular care shall be taken
while painting that all workmen are clear of boat; also, that it is clean and free of chips,
sawdust and rubbish before final coats are applied. Final coat shall be smooth, show no
sanding marks, and be free of dust. All finishing colors to be selected by Owner.
4.4. Preservative Treatment
Backs of ceilings and grounds for other woodwork as required to be given at least three
generous coats of approved sealer, such as Wood-Life, Chemi-seal or equal. Where
possible, treatment shall be applied to finished lumber before installation.
4.5. Boot Top and Cove Stripe
To be painted between sheered lines above the D.W.L. as per plans, using similar
system as topsides. Final location of boot top, and cove stripe to be approved by
Architect before painting.
Cove stripe to be applied to hull, without recess. Cove stripe to be painted in Awlgrip,
color selected by owner.
4.6. Name and Hailing Port
Name and hailing port to be painted on stern in Awlgrip or done with a vinyl transfer,
14

color and font style to be selected by owner. Name to be in letters of height and design
as directed and approved by the Registering Authority and Owner.
4.7. Exterior Brightwork
All exterior wood except teak decks, cockpit seats and soles to be finished bright. All
varnished wood trim to be finished with ten (10) coats of Epifanes Clear Varnish.
4.8. Interior Brightwork
Where finish to be clear, varnish with satin finish, using Epifanes Rubbed Effect
Varnish, 6 coats minimum, rubbed between coats. Where painted, lacquer finish, done
with Interlux semi-gloss paint, color as directed by Owner, 2 coats minimum.
Floorboards to be varnished.
5. Interior
5.1. General
All joiner work is to be installed in accordance with the best yacht practice.
The interior style and finish is to be decided by the builder but in general is to be either
lacquered finish on faired composite panels or selected wood veneers on composite
panels.
Veneered interior means fully veneered bulkheads, cabinets and locker doors. All
surfaces to be trimmed in wood. Corner posts, fiddles, and all other trim and fashion
pieces will be solid wood and matched as closely as possible to the surrounding
woodwork. Doors shall be of flat panel construction. Overhead to be ultra-suede or
fabric covered panels.
Fiddles are to be installed on all working surfaces. Convenient and well-rounded hand
holds or grips to be provided throughout cabin areas and heads, on overheads and
bulkheads as needed, to facilitate safe movement below deck. Toe spaces are to be
used on all built in furniture.
Where particular sizes are not called out, material shall be as light in weight as
consistent with good practice. All surfaces that may be exposed during normal use such
as the inside of drawer faces, locker doors, etc., shall match surrounding joiner work.
Corners of cockpit wells, hatches, furniture, lockers, etc., to be well rounded. All
projecting corners of partitions to be fitted with neatly rounded corner posts. All
fastening pieces, rails, doorsills, drawers, etc. to be screw fastened.
Particular care shall be given to eliminating rattles in all joiner work. This includes doors,
locker doors and floorboards. Provision is also to be made for removable or hinged
panels to insure access to all equipment, steering cables, electrical junction boxes,
tanks, etc.
Owner supplied equipment will be given specific storage locations. Proper dedicated
foundations, divisions and mountings will be provided for all Owner supplied items.
5.2. Partition Bulkheads
To be honeycomb core with E-Glass or thin plywood faces as called up by Architect.
15

5.3. Hull Ceilings
To be painted satin/matte white or upholstered (Alcantara) lightweight plywood panels
where hull is exposed to the interior, otherwise to be bare hull. Backs of hanging lockers
to have cedar battens.
5.4. Doors
To be of the flat panel type with veneer/finish to match surrounding brightwork. Locker
doors to be veneered flat panel per plans. All doors to be honeycomb cored to prevent
warping. All passage doors must have maximum height permitted by deck structure.
Styling details to be coordinated between Architect and Builder.
5.5. Lockers
Hanging lockers to be finished inside. Hanging lockers to be fitted with shelves, rods
and hooks as directed. Shelves to have fixed fiddles. All hanging lockers to have
provisions for ventilation thru louvered doors.
Wet locker to be finished inside with Formica and provided with a fixed rod, rack for
drying boots. Wet locker door to have louvers. Sole to be grated and drain to bilge.
5.6. Countertops
Galley countertop height to be 920mm, head and vanity countertop heights to be
870mm. Galley countertop to be Corian as selected by Owner with aluminum
honeycomb backing and 50mm high lip at back splash. Galley sink to be undermounted
to Corian worktop.
Head countertops with integral basins to be Corian as per Architect detail, colour as
selected by builder. To have fixed integral Corian fiddles as directed.
5.7. Drawers and Dish Cabinets
All drawers to be on stainless steel Mepla (or equal) type runners that are self closing
and with stops to prevent pulling out and latches to fix in the closed position. Drawer
faces to be cutout from primary panel.
Cutlery drawers, dish cabinets, and glass racks to be fitted with partitions, depressions,
guides and lift-out trays as required to suit individual pieces. Glass and dish racks to
have fixed felt-covered guides.
5.8. Storage Spaces
All storage spaces including forepeak and lazarette to be fitted with shelves, bins, hooks
as per plans or as directed.
5.9. Ladders
Main companionway ladder to be built of teak or equal laminated sides and treads, with
raised rubber non-skid. Forepeak ladder to be aluminum with aluminum rungs or tubular
composite construction.
16

5.10. Built-In Furniture
All upholstery material for berths, settees and seats will be supplied by the Builder.
Builder will be responsible for supplying the mattress and cushion material and will be
responsible for fitting the upholstery with zippers and tufting as required.
All berths to be fitted with lightweight drawers and/or lockers under, as per plans and
with removable bunk bottoms for access. Bunk bottoms to be foam or honeycomb
cored. Berths to have fiddles, high enough to retain mattress, but in no case to have
tops of fiddles higher than 50mm below top of mattress. Owner's and guest berth
mattresses shall be 150mm thick foam, crew berth mattreses to be 100mm thick. All
mattresses to have covers of upholstery material supplied by the Builder. All mattresses
to have full-length nylon zippers of best quality, on at least two sides. Berths to be fitted
with Dacron lee-cloths with padeyes in overhead and lightweight tackles for tensioning
or lee boards as selected by the Owner.
The Builder shall install settees and seats as shown. Cushions to be 120mm thick with
built up lip. Counter tops and shelves to be fitted with fixed fiddles as directed. No
fiddles required on saloon table.
5.11. Curtains
Curtains to be provided for the windows, as directed and approved by the builder, with
material as supplied by the Builder. Blinds to be provided for coachroof windows, as
approved by the Builder. Curtain hangers to be approved by the Builder.
5.12. Portlights and Windows
Interior window detailing to be cohesive with adjoining joinerwork.
5.13. Deckhead/Overhead
Panels to be of lightweight construction. Generally, 4mm plywood panels upholstered
with Alcantara or Majilte fabric, as approved by the Builder. Panels to be mounted with
velcro and fitted so as to permit easy access to the underside of the deck.
5.14. Hatches
Custom main companionway hatch to have lightweight composite panel with lexan
window insert, on stainless steel sliders and composite or lexan washboards. If the
arrangement allows, the washboards will drop into cockpit well.
Interior finish of deck hatches to be of molded composite trim that is finished to match
cabin. Molding to have integral rebate to house the OceanAir sky screen.
5.15. Cabin Sole
Cabin soles throughout, are to be 2mm thick wood (TBD) veneer on 15mm balsa core
with 4mm plywood faces. Care to be taken when laminating floorboards to avoid
warping. All edges to be back-beveled at 5° to prevent binding as per drawings. All sole
panels are to be edged with solid teak or other suitable matched hardwood. Skirting
trim, as per drawings, to be fitted around all edges of vertical joiner pieces. All cabin
soles to have 2mm thick rubber gaskets on the under side to minimize noise
transmission. Insulation to be used in way of equipment mounted under sole panels.
17

Every effort is to be made to make sole panels as sound tight as practical. Floorboards
to be lifted with suction cup handles (as used in the glass window trade). Attention must
be paid to providing access to all portions of the bilge and all items of equipment.
Specific panels will be designated as under sole storage areas.
5.16. Shower Pans
Shower pans to be fabricated from custom GRP moldings with perimeter drains, not
gratings.
5.17. Mirrors
Best grade 3mm glass mirrors, with frames and sized as per plans or as directed,
located over Owner’s and guest head wash basins. A full-length Plexiglas mirror to be
provided on the back of stateroom hanging locker doors in the sleeping cabins.
5.18. Quantities/Areas Required for Interior Partition Bulkheads and Panels
Materials Required for Interior: (Still to be decided)
___m2of __mm __kg/m3Nomex Honeycomb Core (For modules & bhds).
___m2of __mm Marine Ply (For modules & bhds).
___m2 of __mm Teak Veneer (For modules & bhds).
___m2 of __x__ Teak (For fiddles)
___m2 of __mm Marine Ply (For ceilings).
___m2 of Ultra-Suade (For ceilings).
___m2 of __mm Corian (For head & galley work tops).
5.19. Compartment Description
Chain Locker
Locker to be positioned in the fore peak, as far aft as practical, and shall be sized to fit
100m of 11.1mm chain.
Locker sides to be hull sides, lockers ends to be fabricated and located to suit chain
capacity. Locker/bin sides to be lined with 12mm thick high density closed cell foam
rubber.
Locker to be designed for self-stowage of the chain.
Pad eye to be fitted for chain bitter end.
Floor to be positioned above waterline and angled down aft to facilitate drainage from
two 20mm drain holes located in the bootstripe.
Crew Cabin
Upper and lower bunks on port side with drawers under lower bunk. Hanging locker and
lockers with shelf to starboard.
Crew Heads
Head and is on port side with lockers outboard and basin is on starboard side with
lockers outboard. Shower in space between, shower curtain to be provided for at sides
and forward end. Head and shower stall soles to have integral GRP sump trays with
corner drains provided for.
31-03-09 Design: Botin & Carkeek 18

Master Cabin
Double berth located on centerline forward. Shelves with lockers outboard at hull sides
with hanging locker immediately aft, port and starboard. On the cabins aft bulkhead
between the head and the forward end of the keel trunk is the cabin entrance door. On
the port side is the desk with the vanity immediately forward of this and the port side
hanging locker forward of the vanity. The AC outlet grille is located above hanging locker
door on the port side.
Master Cabin Heads
On the starboard aft side of the master cabin is the head compartment with separate
stall shower. The head is at the forward end of the compartment facing aft, basin with
countertop are located outboard of this with the separate shower stall aft of this. Head
and shower stall soles to have integral GRP sump trays with corner drains provided for.
Saloon
The aft facing U-Shaped settee and dining table to port has lockers and shelves
outboard and a countertop with drawers under immediately aft. On the starboard side is
an L-Shaped settee and coffee table with lockers and shelves outboard and countertop
with drawers under immediately aft, this countertop and locker will be dedicated as the
bar area. Storage is to be located behind the settee backs. AC units are located port and
starboard under countertop units aft of settees with outlet grilles above outboard lockers.
Galley
Galley is located on port side aft of saloon, galley is U-Shaped and facing forward. On
the outboard side is a counter top with locker and trash compactor under and a custom
fridge box on top, the stove is aft of this with the freezer box aft of this, also located on
the countertop, with the sinks adjacent to this between the engine box, over the engine
box on the inboard side is the micro-wave and counter top space.
These items are to be installed in a manner that is consistent with the surrounding
joinery and with reasonable access for service and maintenance. Builder is to insure
proper ventilation, venting, drains and installation according to the manufacturers
instructions.
All the above standard household equipment is to be modified so that it is acceptable for
an offshore yacht of this type which is subject to heeling, pitching, and rolling. Builder
shall install all necessary locks, catches, shelves, fiddles and rails.
Stove recess to be lined with stainless steel with insulation behind. Stove top to be
supplied with sea rails and pot holders. A stainless steel crash rail to be installed in front
of stove.
Engine Room
The engine room is to be fitted out in a proper manner in perforated aluminum sheet,
finished in Awlgrip, over the specified sound insulation. Inside of hull to be finished in
flow-coat to facilitate cleaning.
Shelves and bins to be fitted as allowed by space restrictions. All equipment, piping,
wiring and valves to be clearly labeled.
19

Chart Table
The chart table is located on the starboard side aft of the saloon and is facing forward
with flush mount instrument console forward and outboard. The chart table is equipped
fixed bench seat with cushion. Immediately aft of the chart table is countertop with the
washer dryer unit under. On the counter and outboard is a locker with the electric panel
mounted on the inboard face with space in the locker behind the panel available for
electric switch boxes.
Aft Guest Cabin Heads
These ensuite head compartments are used for showering as well with the addition of
shower curtains. The head is at the forward end of the compartment facing aft, basin
with countertop are located outboard of this. Head soles to have integral GRP sump
trays with corner drains provided for. Both heads are the same with the exception that
the starboard head has a two doors, the one door allowing access from the passage
and thereby allowing the head compartment to function as a day head.
Aft Guest Cabins
Port and starboard cabins are mirrored. There is a hanging locker with drawers under
and two single berths aft of this, the AC outlet grille is located above the hanging locker
door. There is storage under the berths. Both cabins are the same with the exception
that the port cabin has more floor space.
Tender Bay/Wet Deck
The tender and outboard stowage locker is located adjacent to the transom platform. It
shall provide storage for the tender, inflated, the outboard motor and gasoline. Chocks
and tie-downs to be provided. Locker shall vent and drain directly overboard.
Storage
To be in accordance with plans and as requested by the Owner. All storage spaces
including fore peak, lazarette, engine room and bilge's are to be fitted with shelves and
bins, hooks, etc., as directed, of construction appropriate for the intended use.
5.20. Interior Hardware
General
Stainless steel hardware to be used where possible and chrome where necessary. All
hardware shall be approved by the Builder and the Architect.
Cabin Door Hardware
Door handles to be D-Line or equal. Locks and latch sets to be Schiavetti or equal.
Catches and bumpers to installed to control the openings of doors throughout. Suitable
catches shall be installed to hold the head and stateroom doors fully open. Door hinges
to be Sugatsune R_Series concealed hinges, three hinges shall be fitted on each door.
Locker and Cabinet Door Hardware
Door latches/handles to be Sugatsune type PLK push latch or equal. Door hinges to be
Sugatsune H220 Series concealed hinges, two hinges shall be fitted on each door.
Stowage access areas, seat backs, etc, to have suitable small butt hinges and be
properly secured when closed.
20
Table of contents
