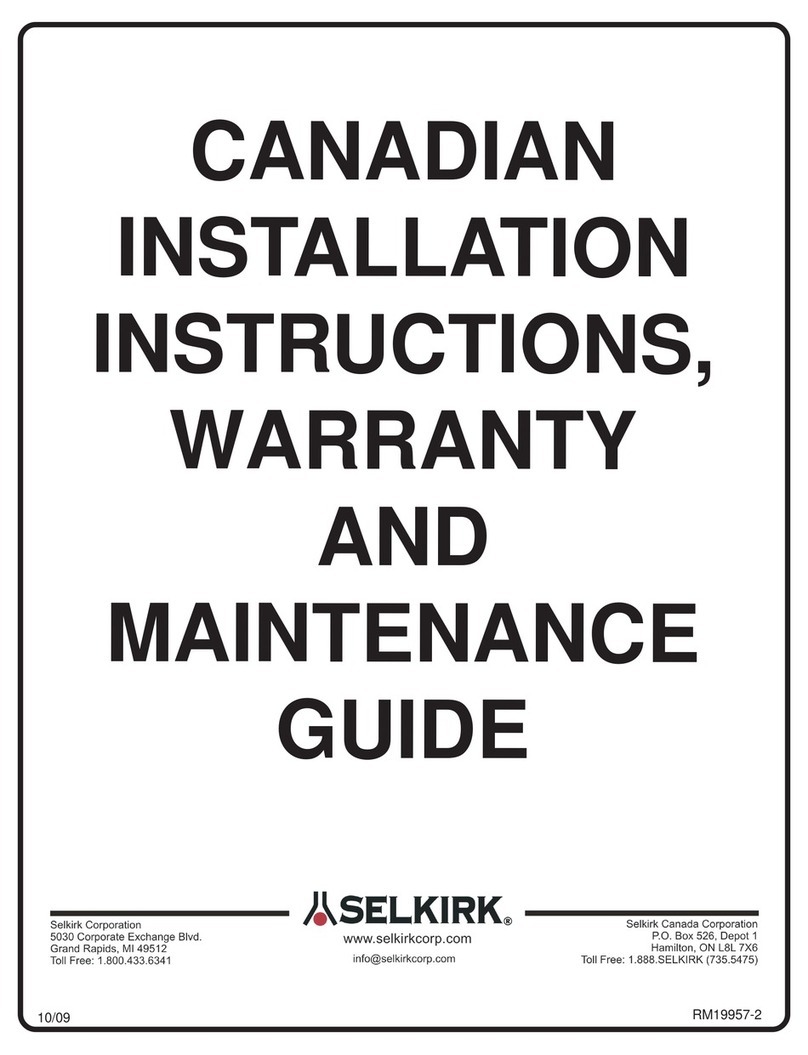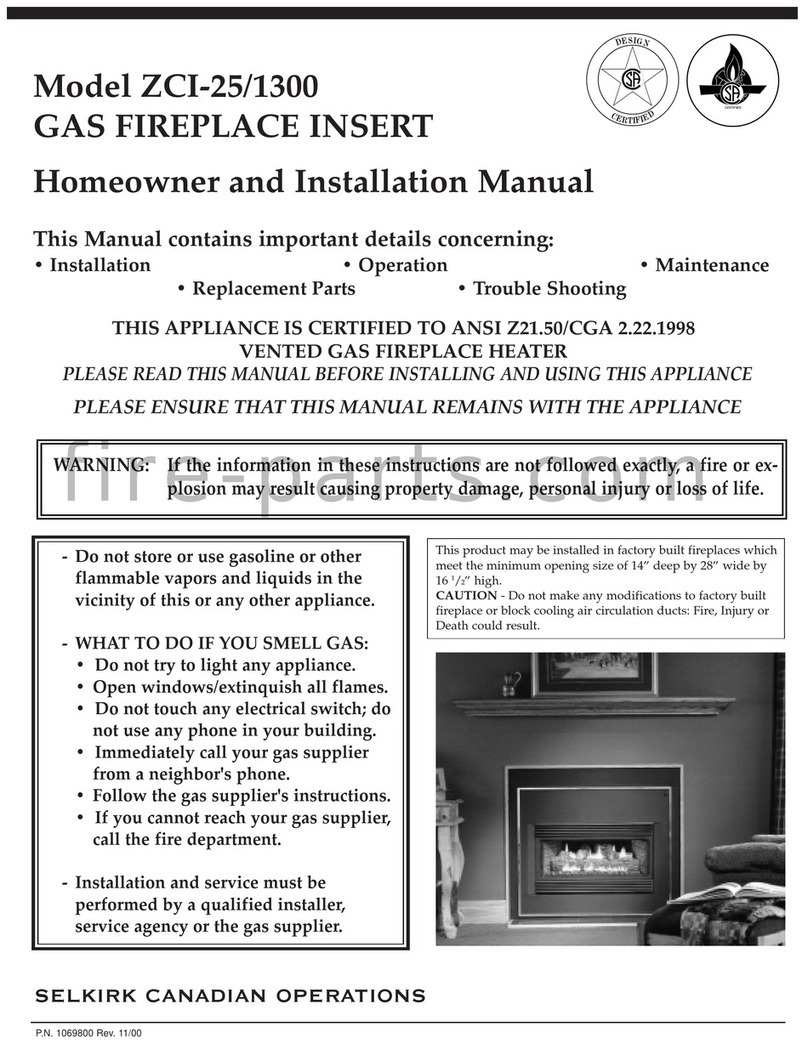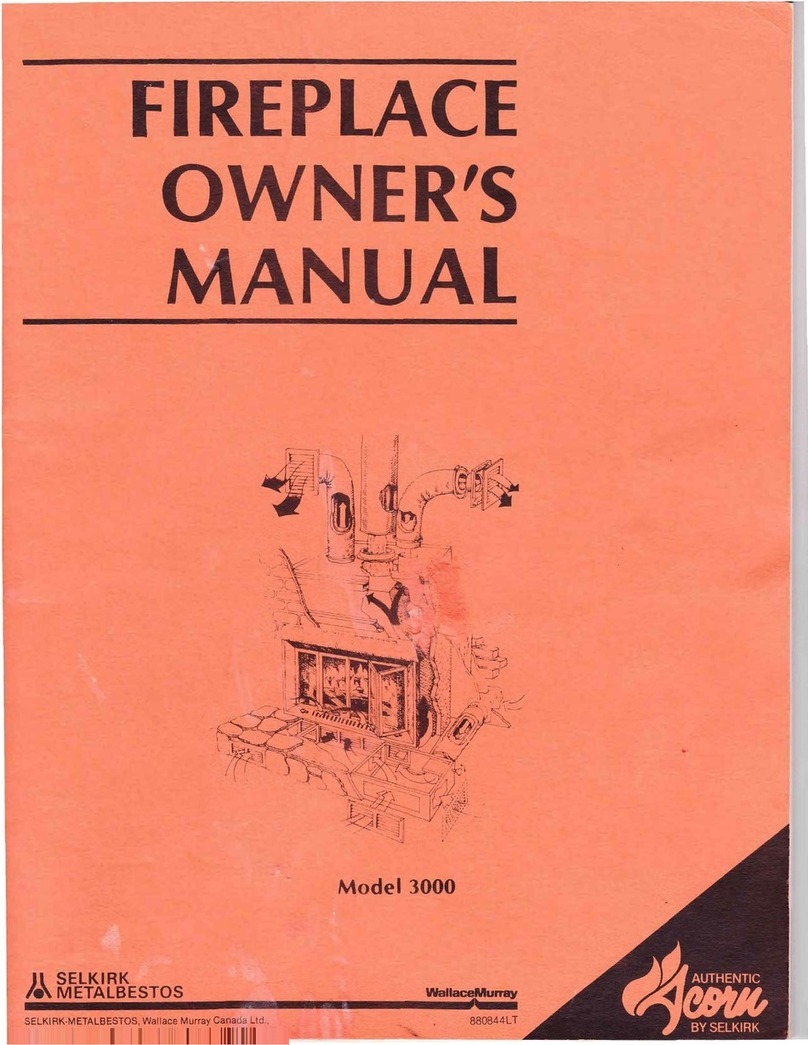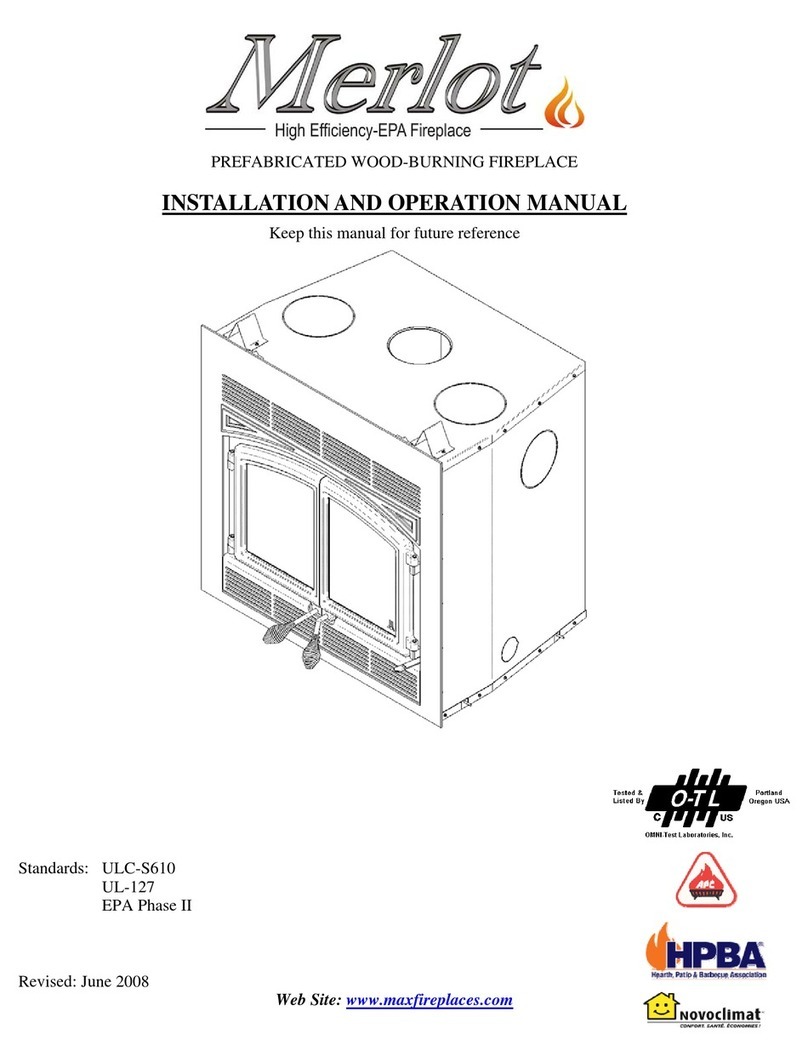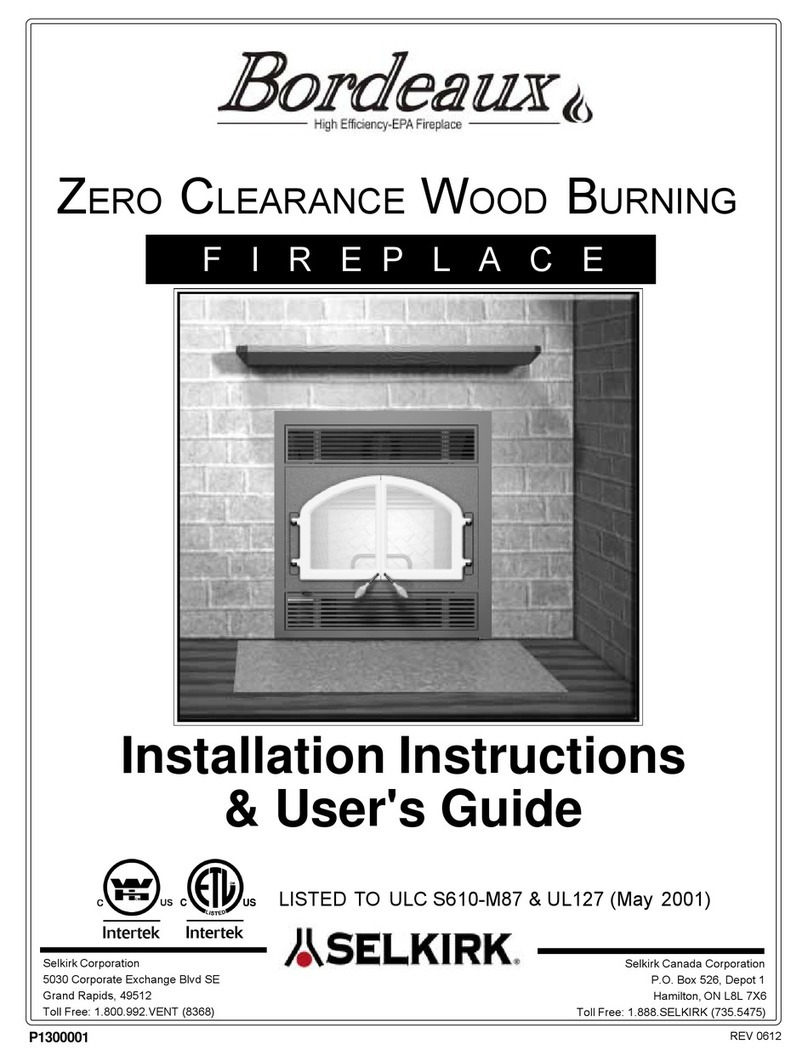Selkirk Chardonnay User manual




















Table of contents
Other Selkirk Indoor Fireplace manuals
Popular Indoor Fireplace manuals by other brands
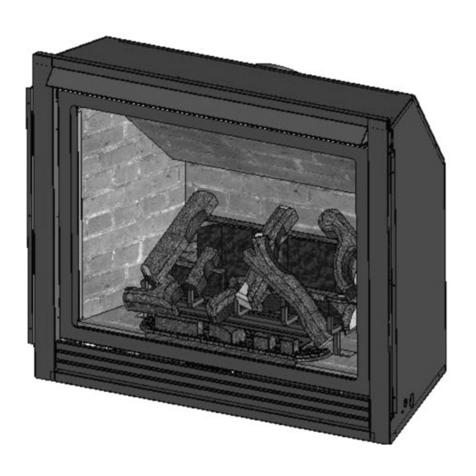
kozy heat
kozy heat Minnetonka-MTK 55345 Installation and operation manual
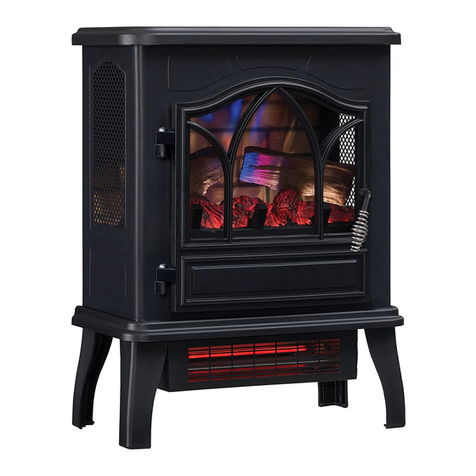
Duraflame
Duraflame DFI-470-06 operating instructions
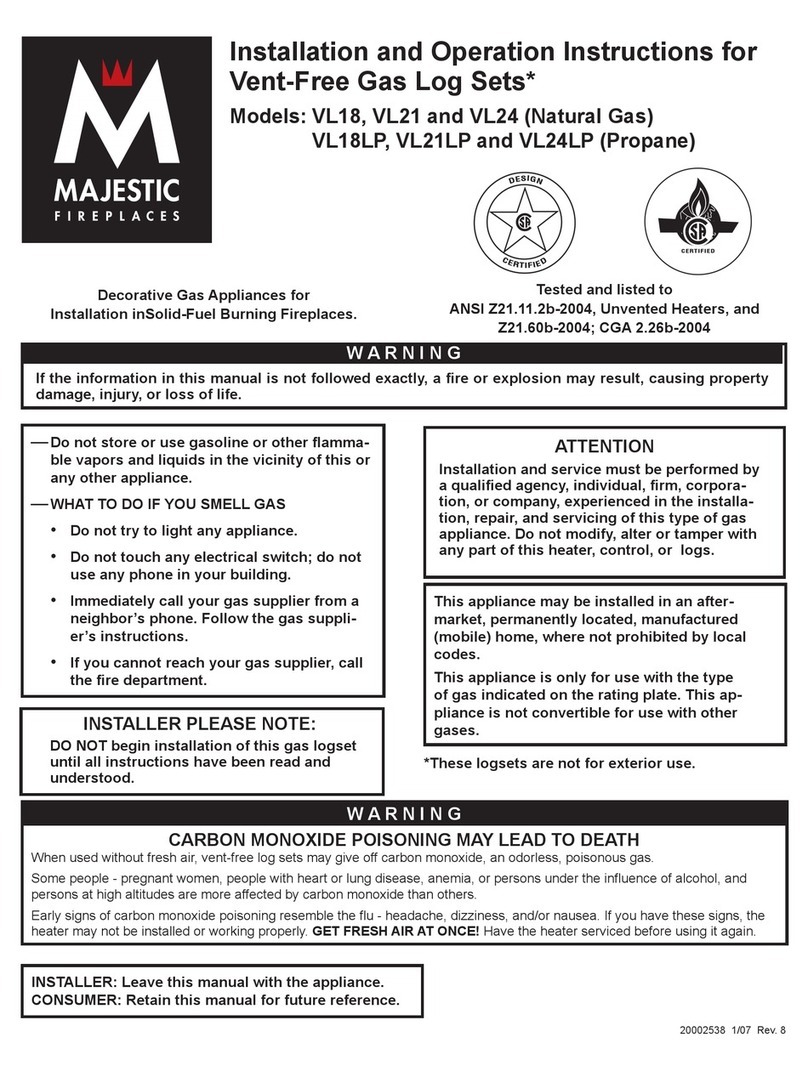
Majestic
Majestic VL18 Installation and operation instructions

European Home
European Home DV 42 ST Installation, operation and maintenance manual
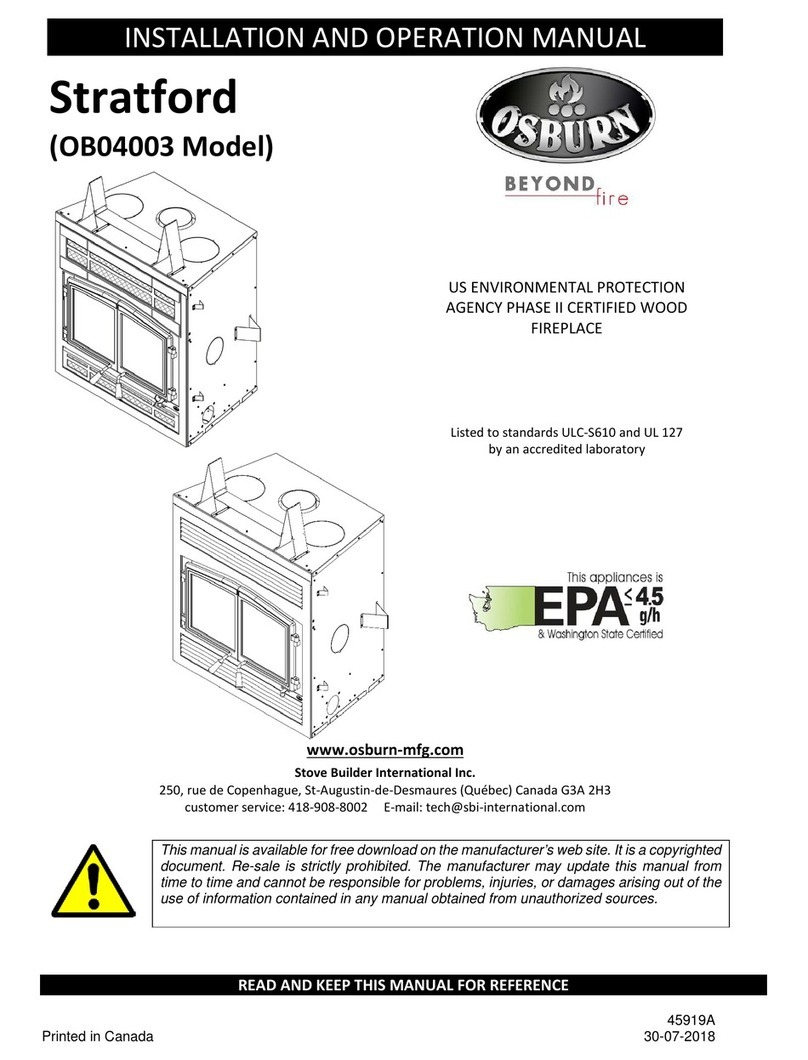
Osburn
Osburn OB04003 Installation and operation manual
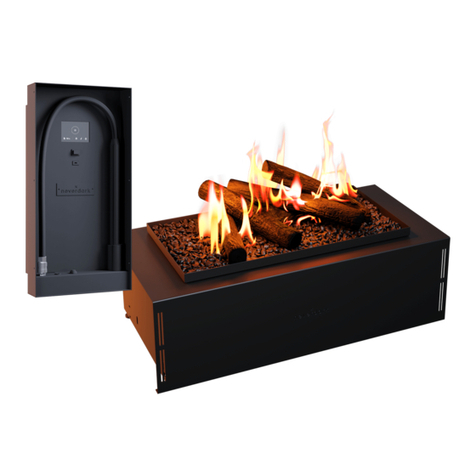
neverdark
neverdark CHALET user manual
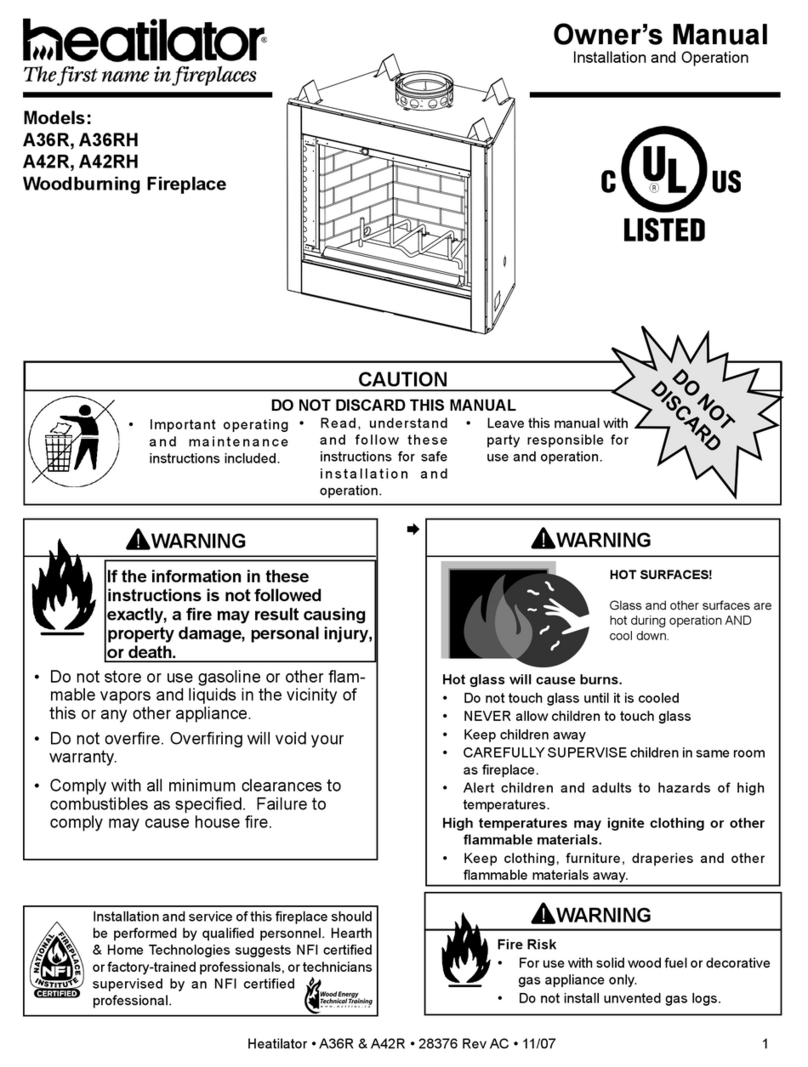
Heatilator
Heatilator A36R owner's manual

IronStrike
IronStrike Montlake 300GL Installation and operation manual
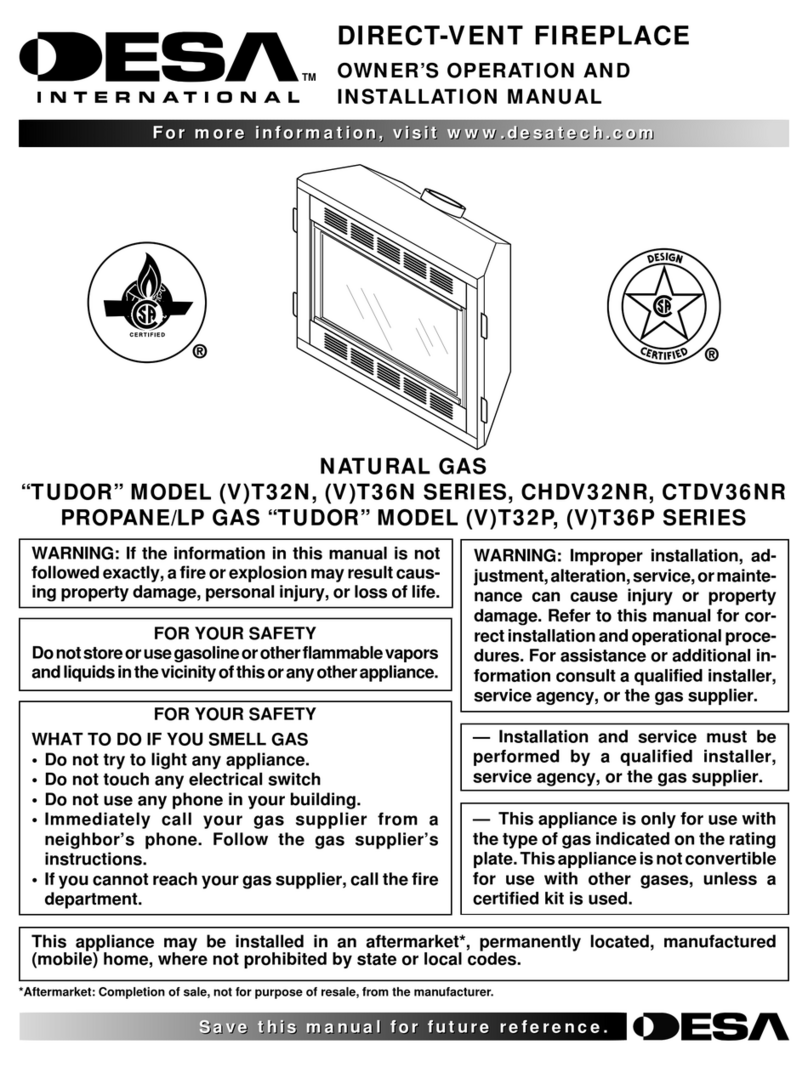
Desa
Desa V)VC36N SERIES OWNER'S OPERATION AND INSTALLATION MANUAL

Continental Fireplaces
Continental Fireplaces CBI 360-N Installation and operation instructions

Wamsler
Wamsler 198 54 User instruction

Paramount Fitness
Paramount Fitness BLT-999A-7 Instructions for use

Napoleon
Napoleon EPA 1150 Installation and operating instructions
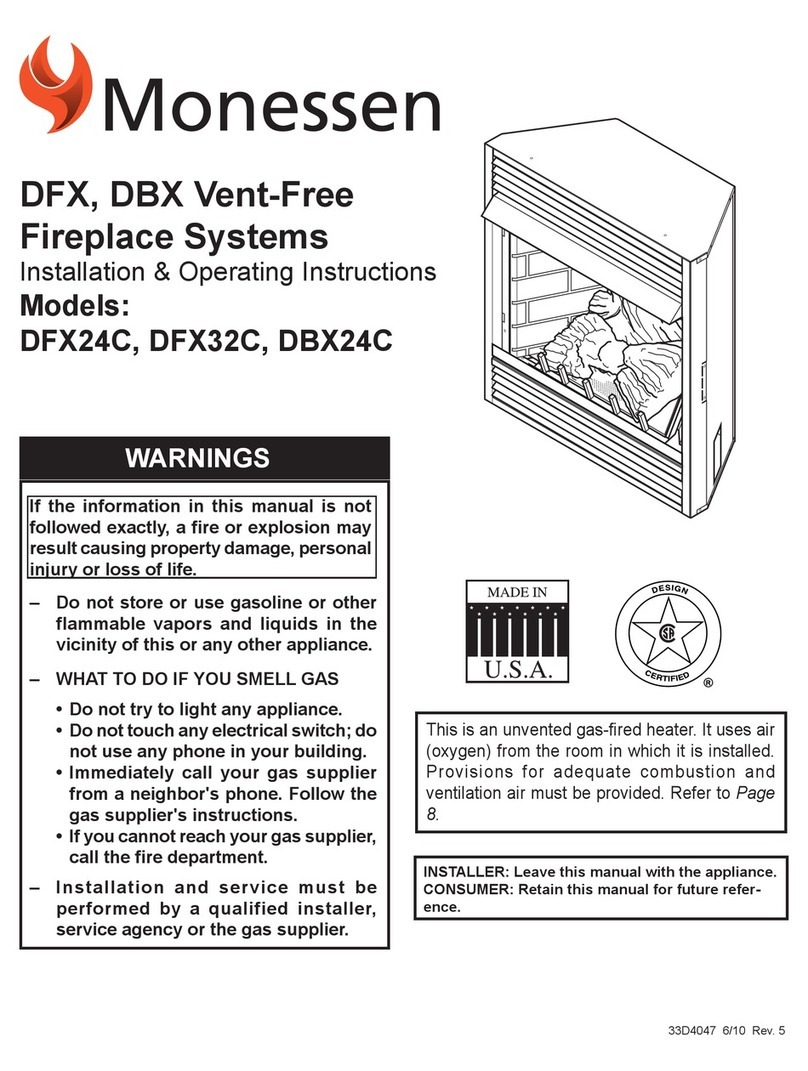
Monessen Hearth
Monessen Hearth DFX DBX24C Installation and operating instructions

Jøtul
Jøtul F 600 Installation and operating instructions
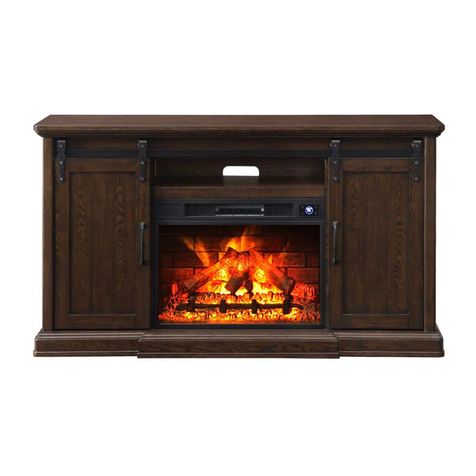
Febo Flame
Febo Flame F18-I-008-018C manual
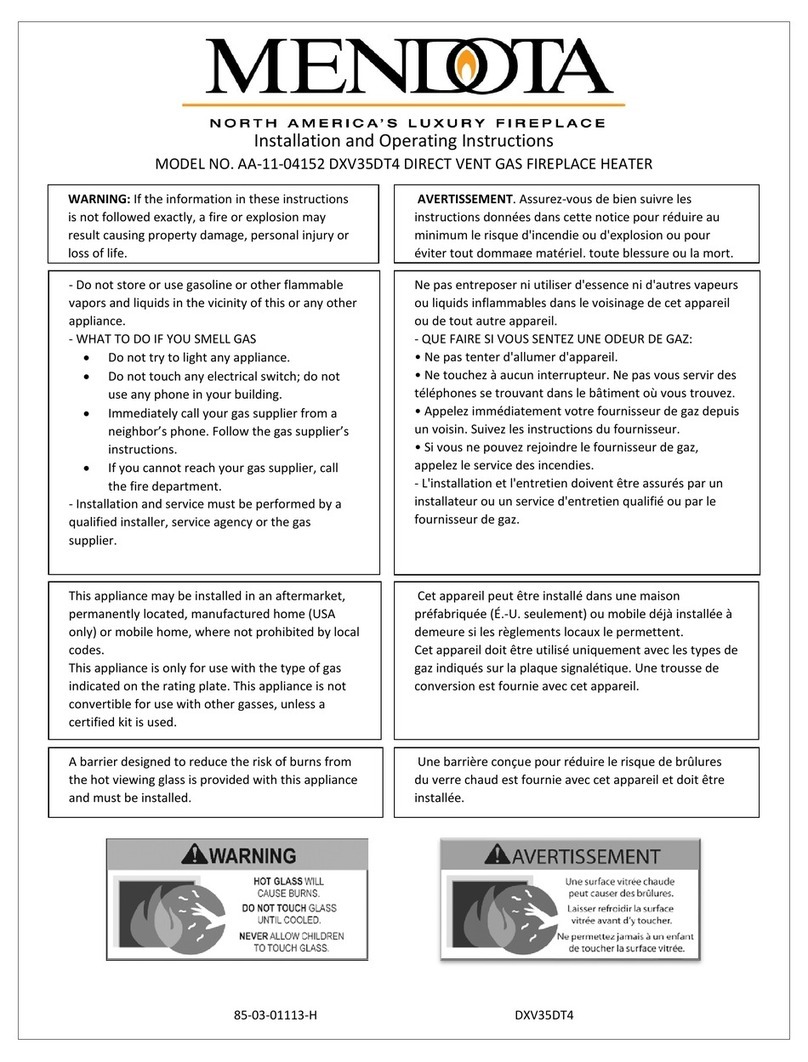
Mendota
Mendota AA-11-04152 Installation and operating instructions
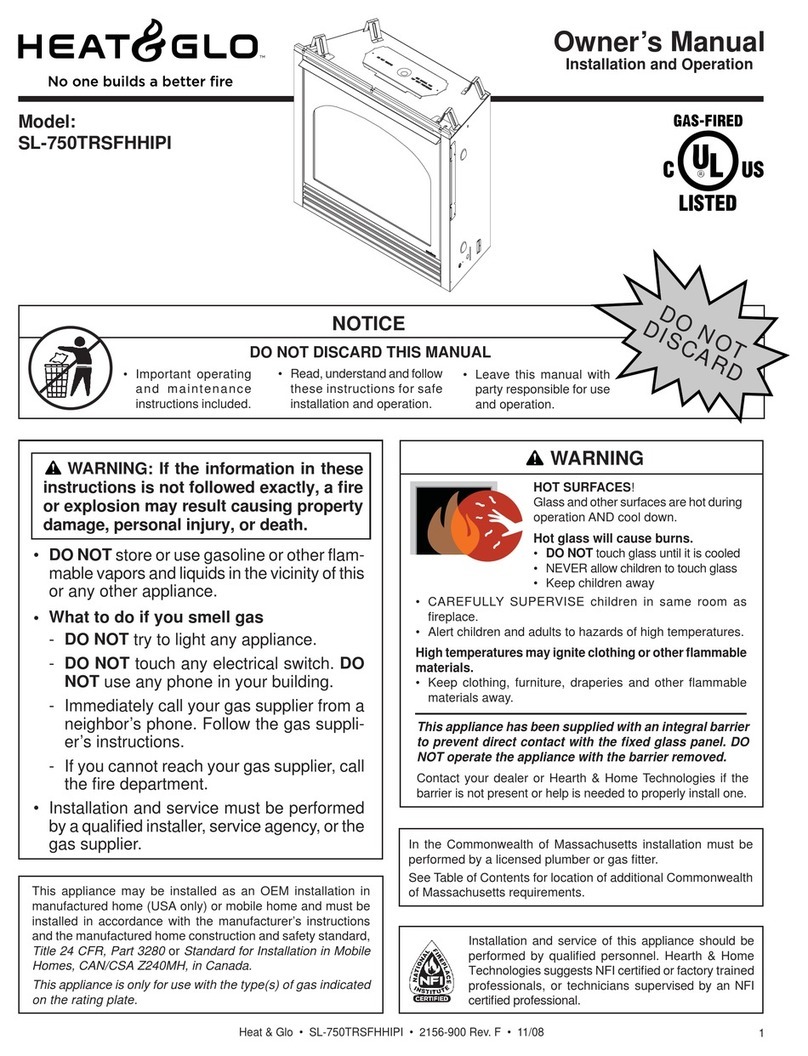
Heat & Glo
Heat & Glo SL-750TRSFHHIPI owner's manual
