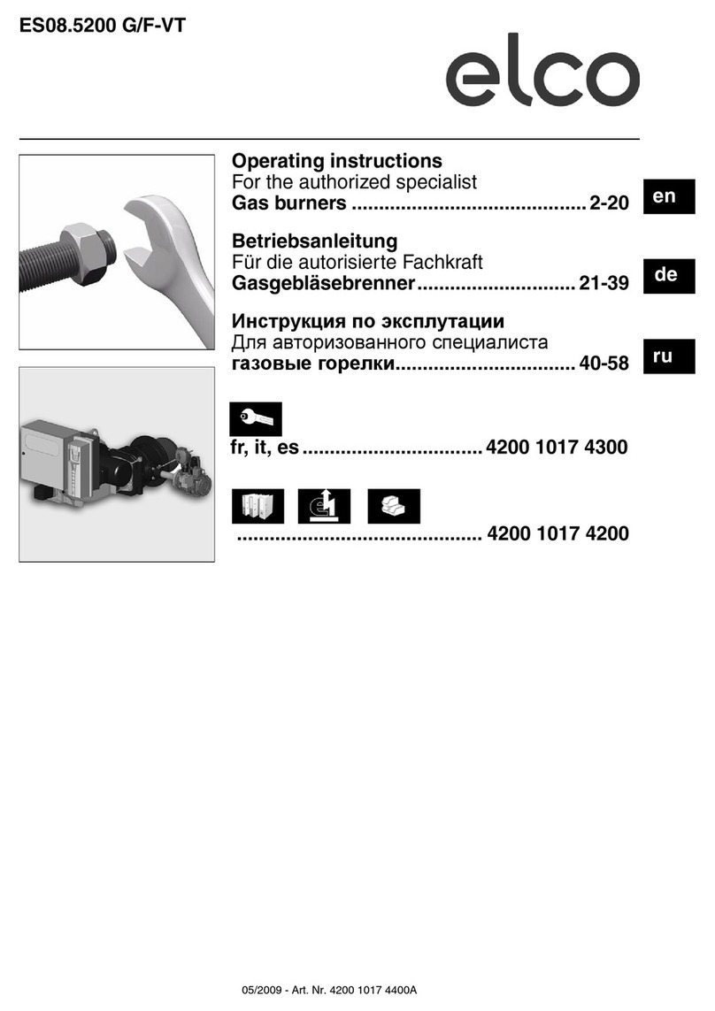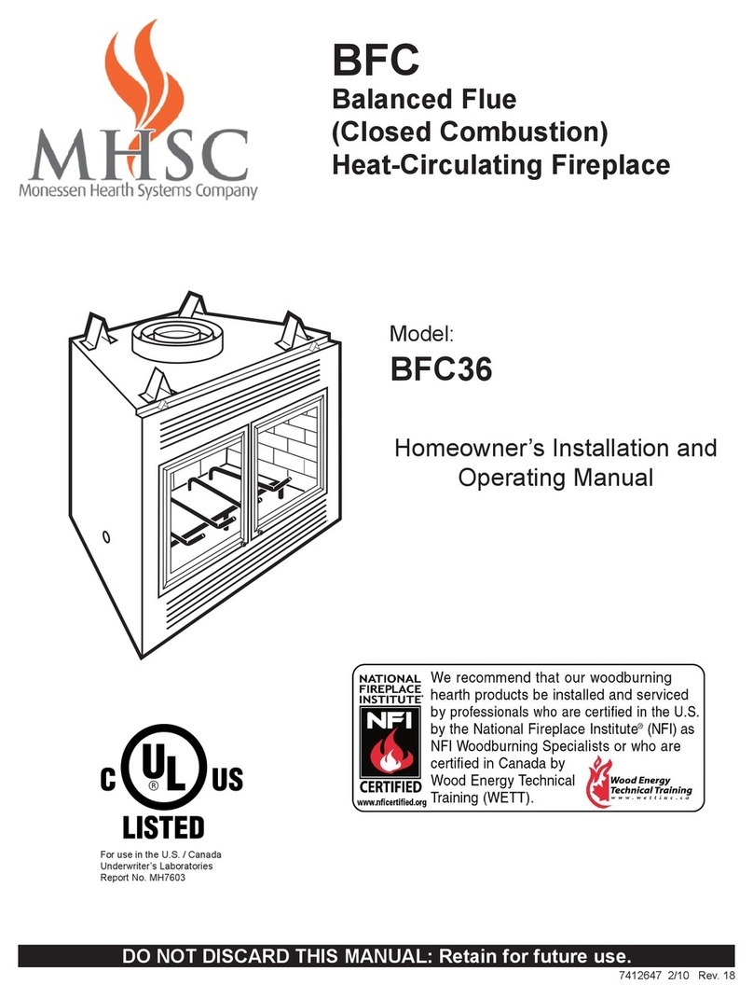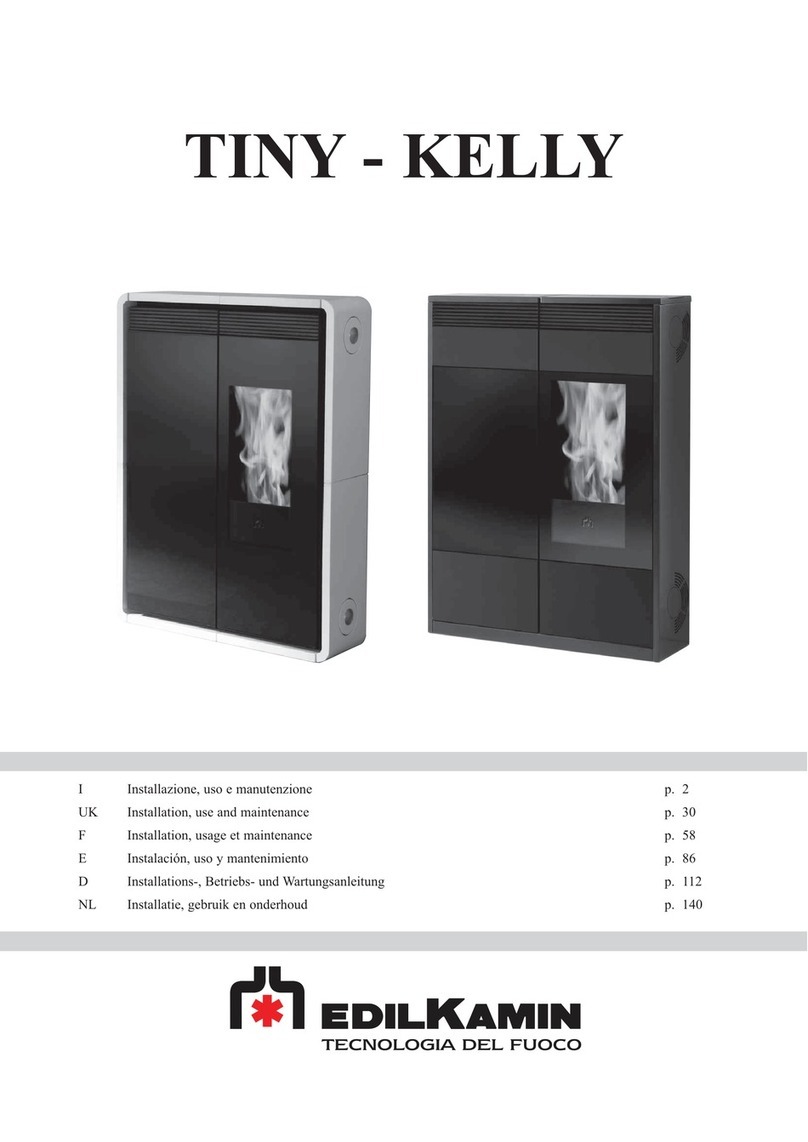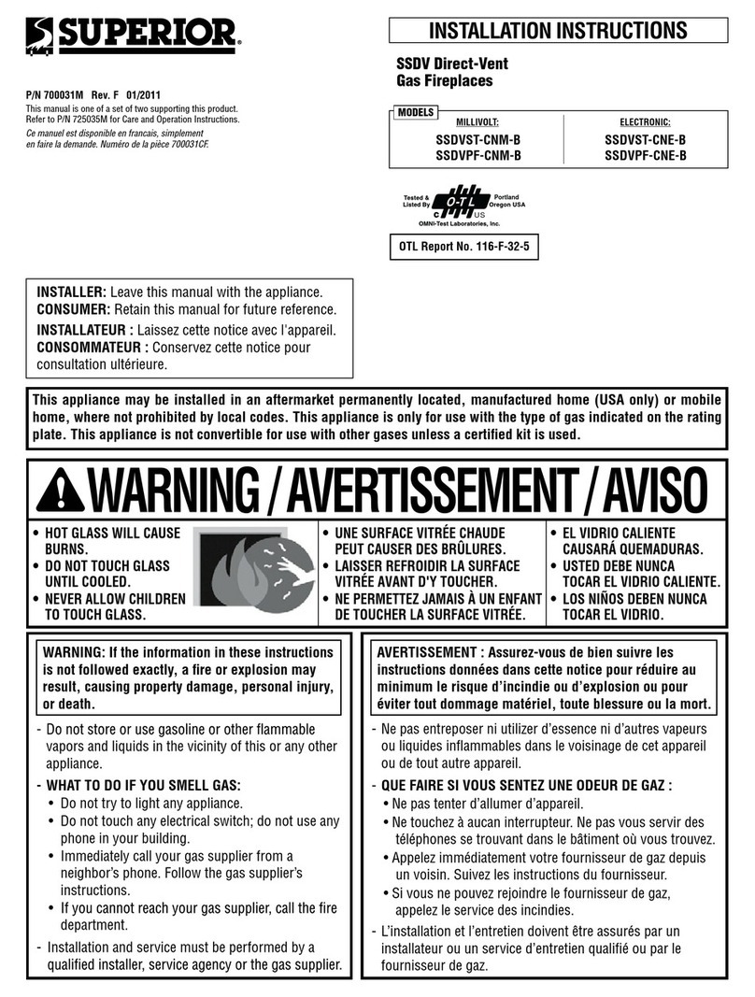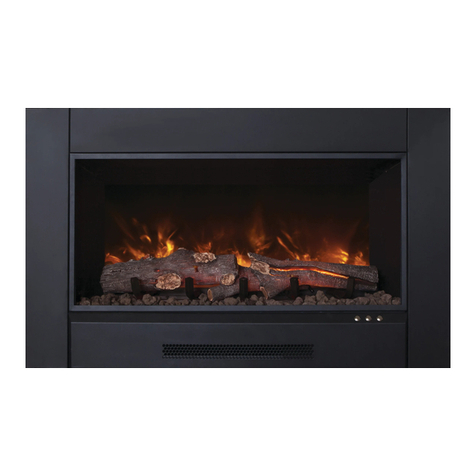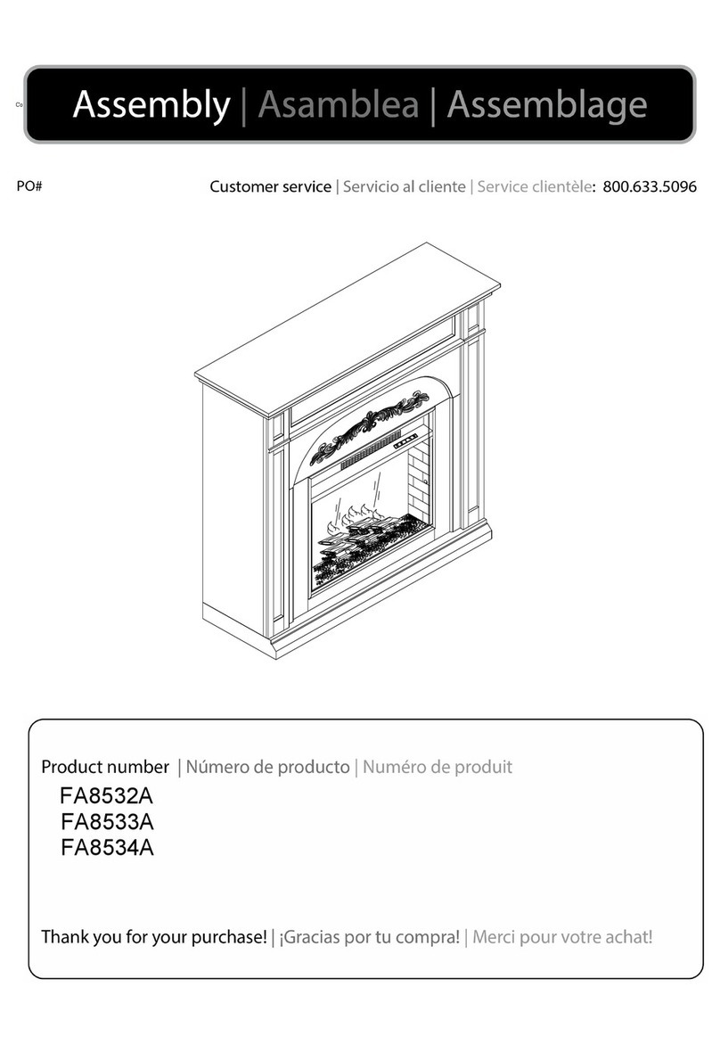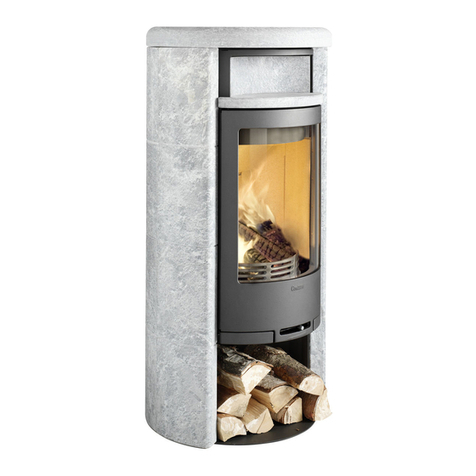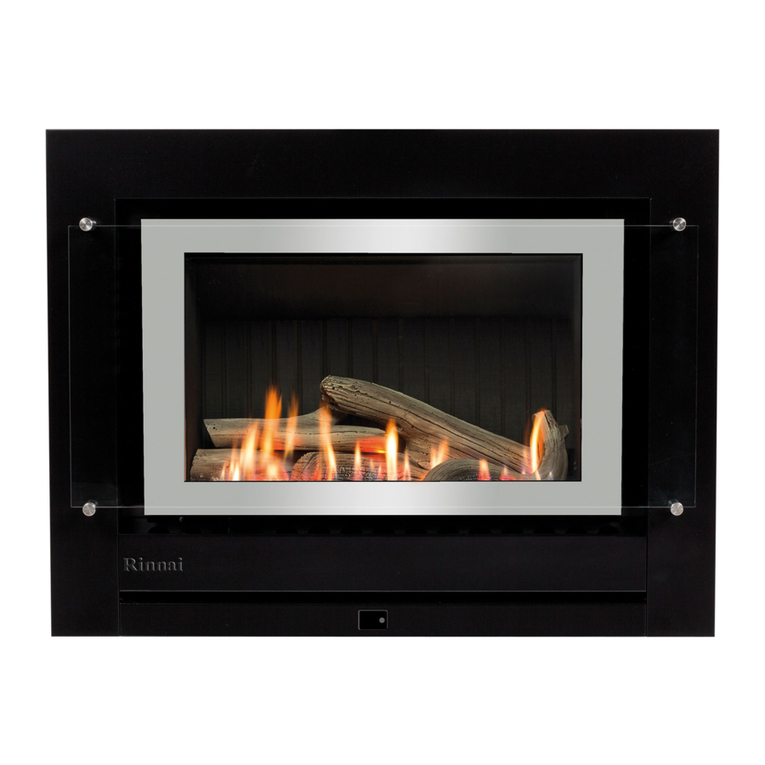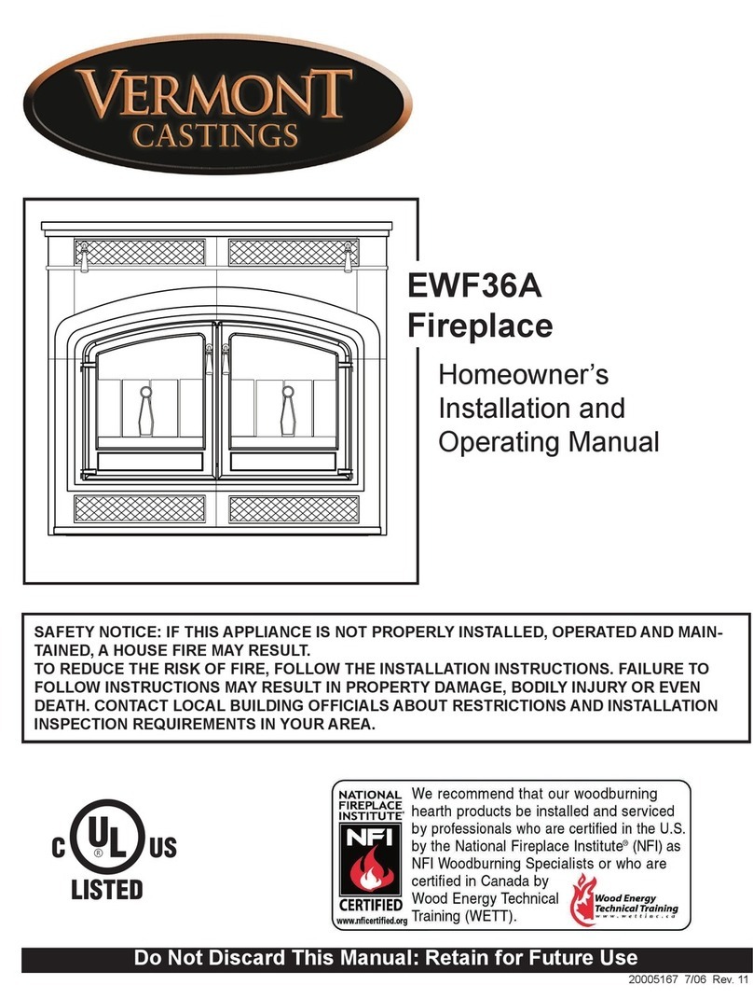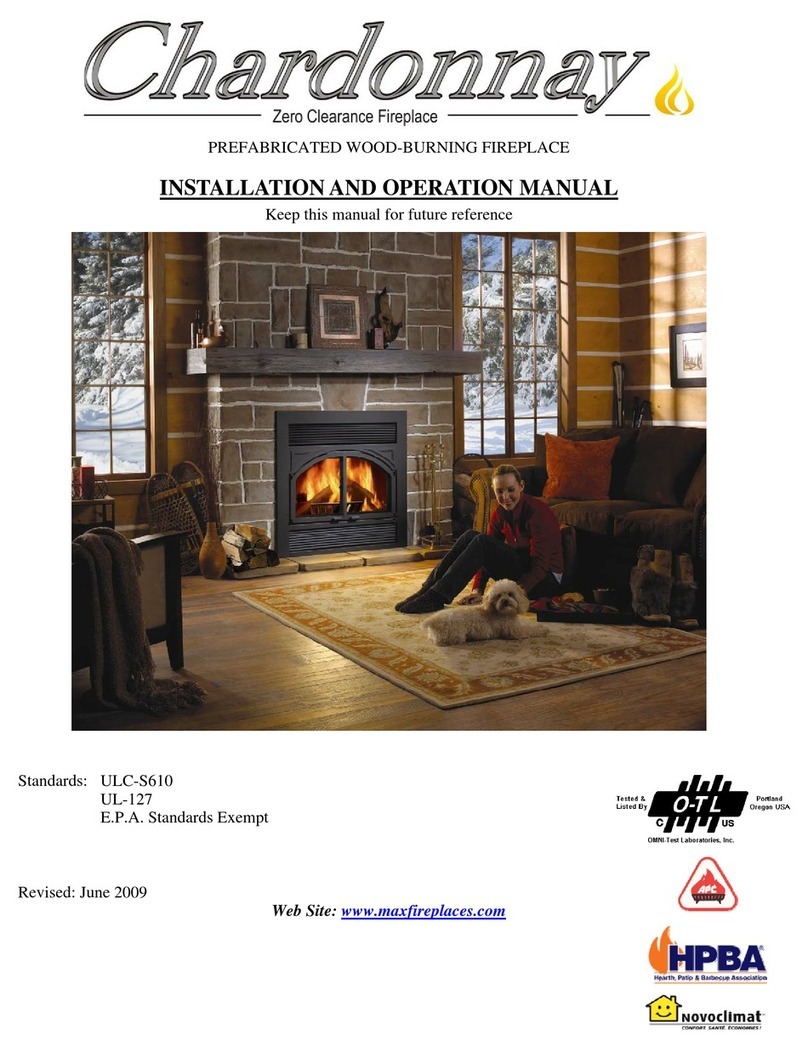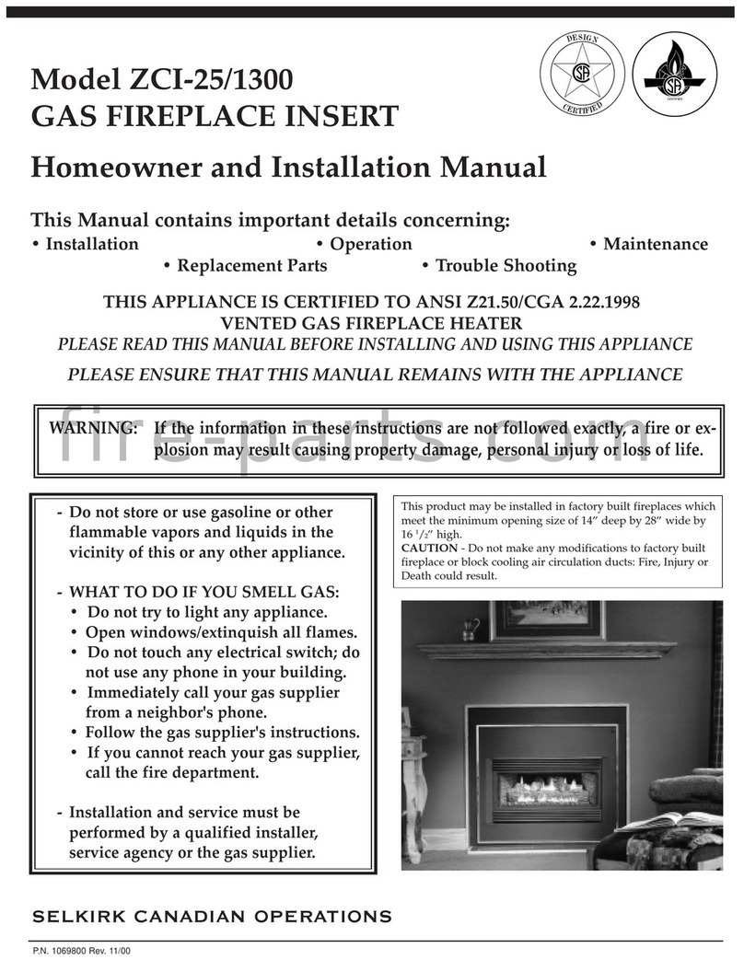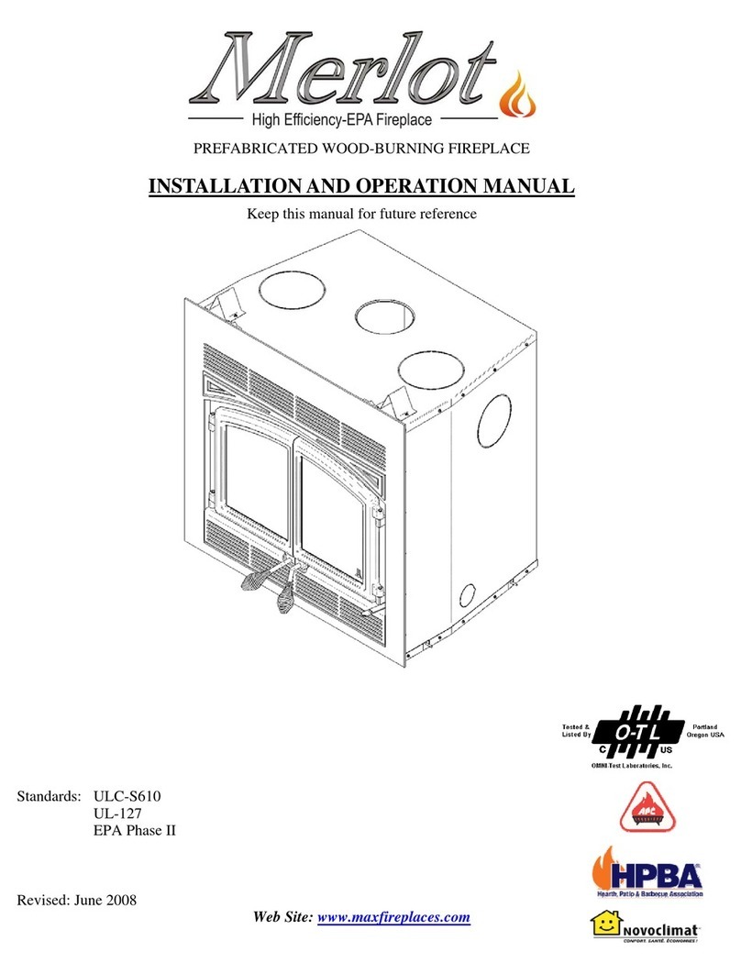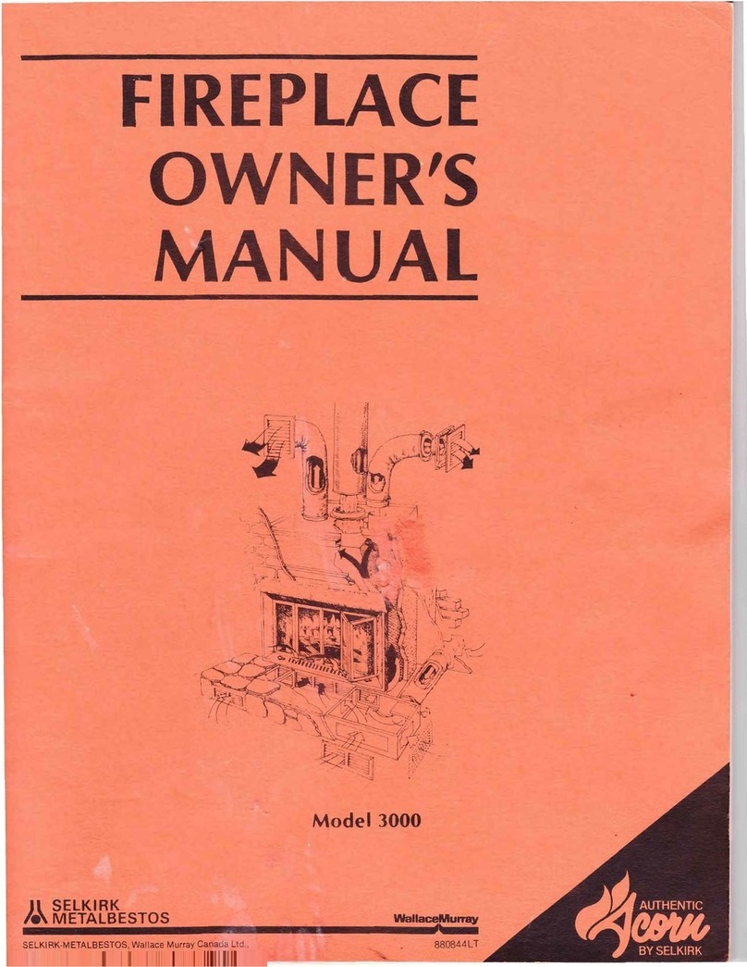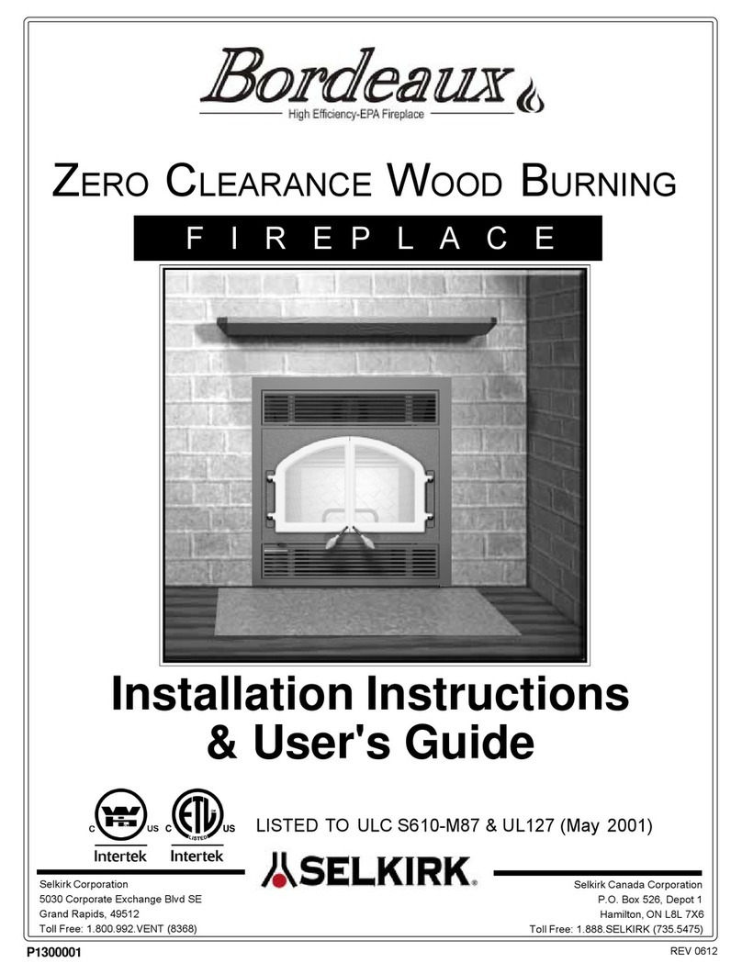
4
Plan your installation carefully. Lay out and frame in all openings
ensuring the specified 2” (50 mm) clearance to combustibles is
maintained. Seetable1. All openings should be square, plumb and
inperfectalignmentwitheachother. Seefigure2. Forslopingroofs,
ensure that the framing dimension is measured in the horizontal
plane. See figure 3.
TYPES OF APPLIANCES
Your SuperVent/SuperPro Model FC chimney is intended as a
component for specific listed factory built fireplaces and for
connectionto liquidfuelorgasfiredresidentialtypeappliancesand
buildingheatingappliances,inwhichthemaximumcontinuousflue
gas temperatures do not exceed 540 oC. It has been tested and
approved to withstand temperatures of up to 1125oC.
PRE-INSTALLATION GUIDELINES
Your SuperVent/SuperPro chimney and connecting stove pipe
diameter should be sized in accordance with the appliance
manufacturer’srecommendations.
Plan the installation of your appliance and chimney in such a way
thatyourbothyourchimney,andyourchimneyconnector(stovepipe)
run is as short and straight as possible. By having too long and or
multiple bend installations you can reduce system draft which can
affect the operation, and or performance of your appliance and or
chimney system. The chimney should also be located within the
buildingsoastoavoidcuttingoralteringloadbearingmemberssuch
as joists, rafters, studs, etc. If you require to cut or alter an existing
loadbearingmember,specialreframingmethodsarerequiredwhich
often include doubling of adjacent members. If such a case arises,
contactyourlocalBuildingCodeOfficialregardinglocalregulations
and proper installation methods.
Sections of the SuperVent/SuperPro chimney which pass through
accessibleareasofthebuilding,mustbeenclosedinachasetoavoid
personal contact and damage to the chimney. The chase may be
fabricated using standard building materials. Drywall mounted on
2” x 4” studs is typically used in this situation.
MAINTAIN A 2" (50mm) MINIMUM AIR SPACE CLEARANCE
BETWEEN INSULATED CHIMNEY SECTIONS AND
COMBUSTIBLE MATERIALS.
Authoritiesrequirethatthechimneyextendnotlessthan3feetabove
the highest point where it passes through the roof of a building and
notlessthan2feet(600mm)aboveanyportionofthebuildingwithin
10 feet (3m). See figure 1.
Theuseof Locking Bandsatall chimney jointsisrecommended for
added safety and stability when exposed to high winds and as a
precautionagainstaccidentalunlockingoflengthswhenthesystem
is inspected and swept.
The ideal location for your chimney system is within the building
envelope. Incold climates, theuse ofexternal chimneys mayresult
inoperationproblemssuchaspoor draft, excessivecondensationof
combustion products and rapid accumulation of creosote. Under
these circumstances, the installation of the chimney within the
building is strongly recommended.
If the chimney must be installed on an exterior wall it is highly
recommendedto enclose the chimney belowthe roof line to protect
itfromcoldoutdoortemperatures,thismayhelpreducecondensation,
creosote formation and enhance draft.
Do not install the chimney directly at the outlet of the appliance.
Interconnecting smoke pipe is required unless the appliance is
specifically approved for that type of installation.
Use only with an appliance listed by a recognized testing authority
such as Underwriters Laboratories Inc., Underwriters Laboratories
of Canada, Intertek Testing Services or Warnock Hersey.
The flue diameter of gas or oil fired appliances should comply with
theappropriateCSAorCGAInstallationCodes;/CAN/CSAB139.00,
CAN/CSA-B149.1-00 or CAN/CSA-B149.2-00.
YOUR CHIMNEY HAS BEEN TESTED, AND LISTED USING
ALL OF THE SUPPORTS, SHIELDS, ETC., DESCRIBED
HEREIN. DELETION OR MODIFICATION OF ANY OF THE
REQUIRED PARTS OR MATERIALS MAY SERIOUSLY
IMPAIR THE SAFETY OF YOUR INSTALLATION, AND
VOID THE CERITFICATION AND OR WARRANTY
OF THIS CHIMNEY
YourSuperVent/SuperProchimneysystemisdesignedforinstallation
using standard building materials and procedures. The following
tools will be required:
-safety gloves -screwdriver and pliers
-safety goggles -plumb line and level
-hammer and nails -square
-tin snips -spoke saw or power jig saw
Other tools or equipment may be required, depending on your
chimney location and the structure in which it is to be installed.
Except for installation in one and two family dwellings, a factory
builtchimneythatextendsthroughanyzone abovethatonwhichthe
connected appliance is located is to be provided with an enclosure
havingafireresistanceratingequaltoorgreaterthanthatofthefloor
or roof assemblies through which it passes.
Obtain any necessary building permits.
Ensurethatyouobtainanynecessarybuildingpermits,andthatyour
installation will conform with all federal and municipal building
code requirements. Before commencing installation,
CONTACT LOCAL BUILDING OR FIRE OFFICIALS ABOUT
RESTRICTIONS AND INSTALLATION
INSPECTION IN YOUR AREA.
WARNING: DO NOT PLACE ANY INSULATING
MATERIALS OR RUN ANY ELECTRICAL WIRING
WITHIN THE REQUIRED AIR CLEARANCE SPACE
SURROUNDING THE CHIMNEY.
3 ft. (900mm)
min.
3 ft. (900mm)
min.
10 ft.
(3m)
2 ft.
(600mm)
2 ft.
(600mm)
FIGURE 1
TOOLS
FRAMING DETAILS

















