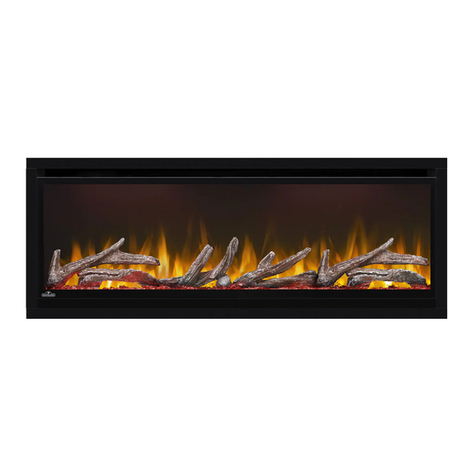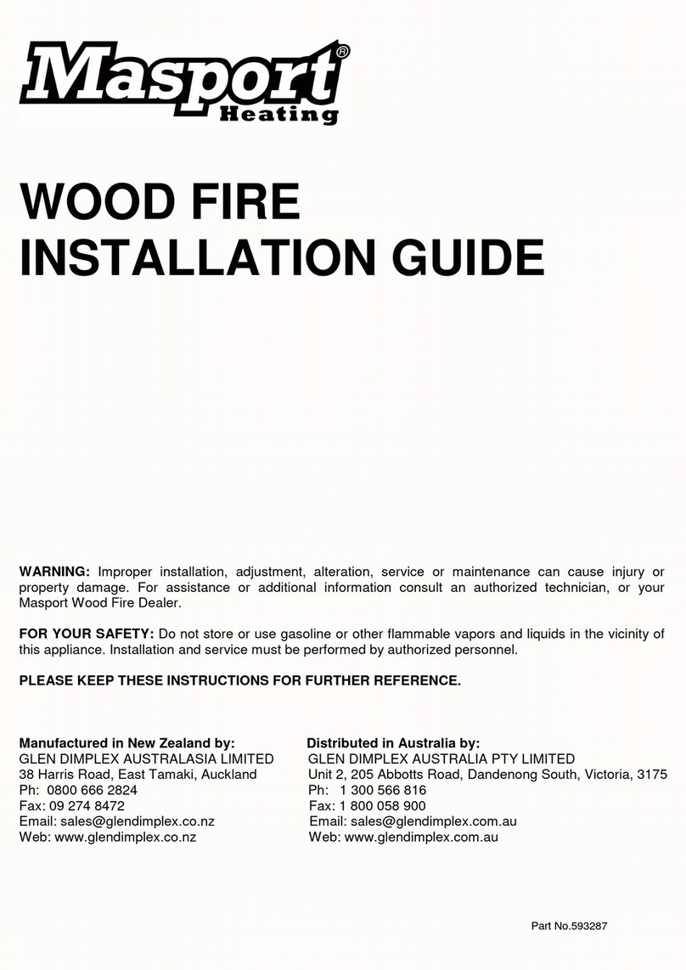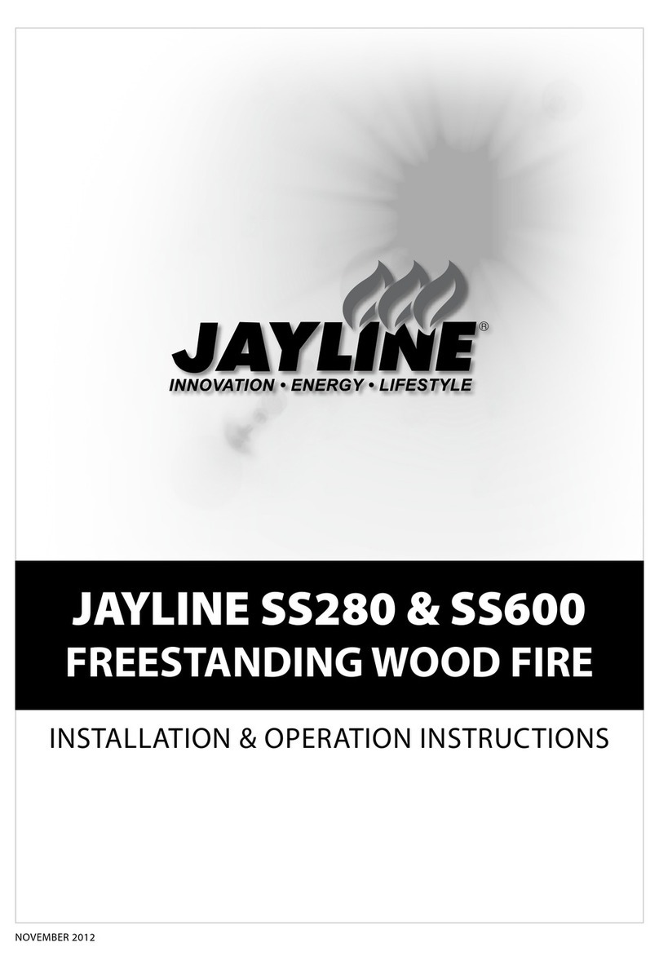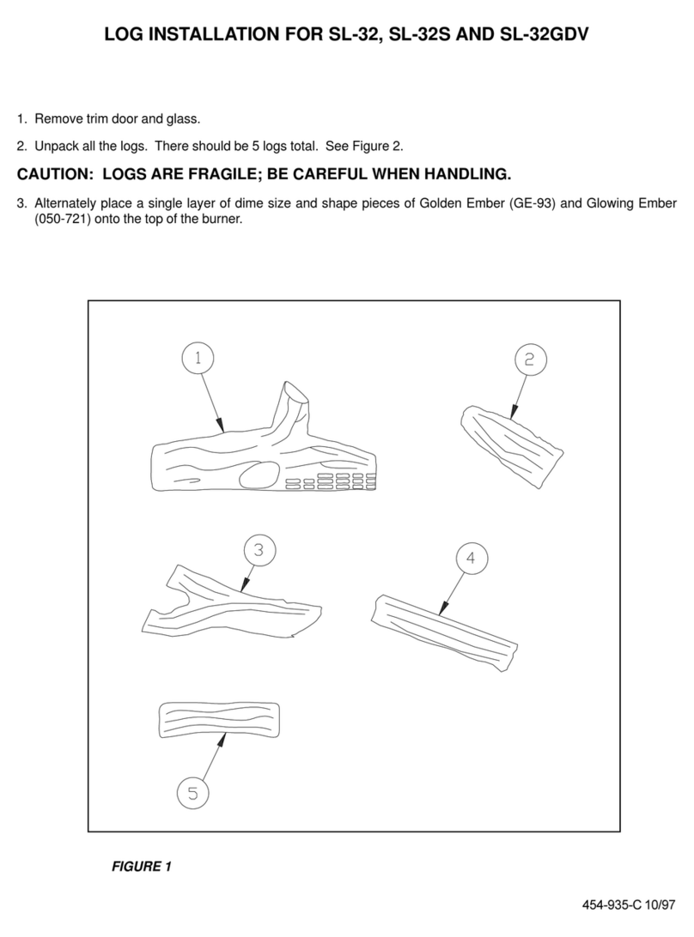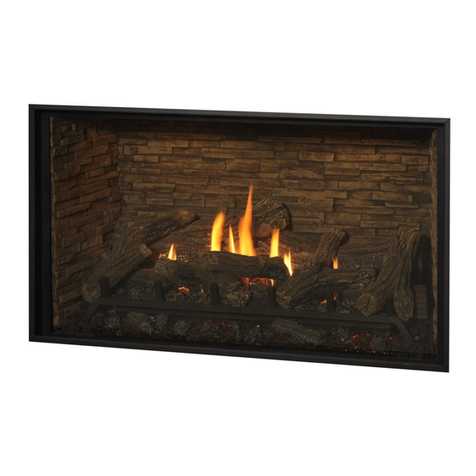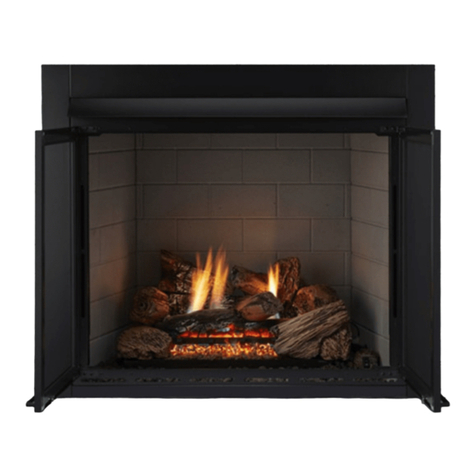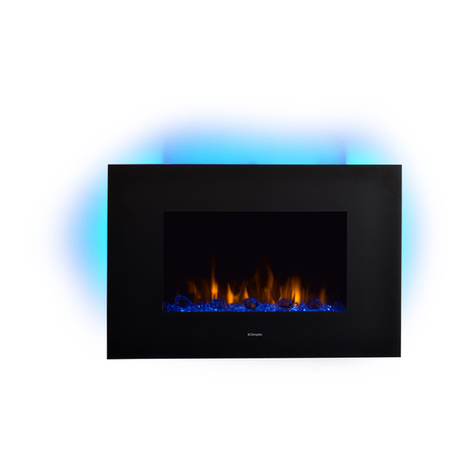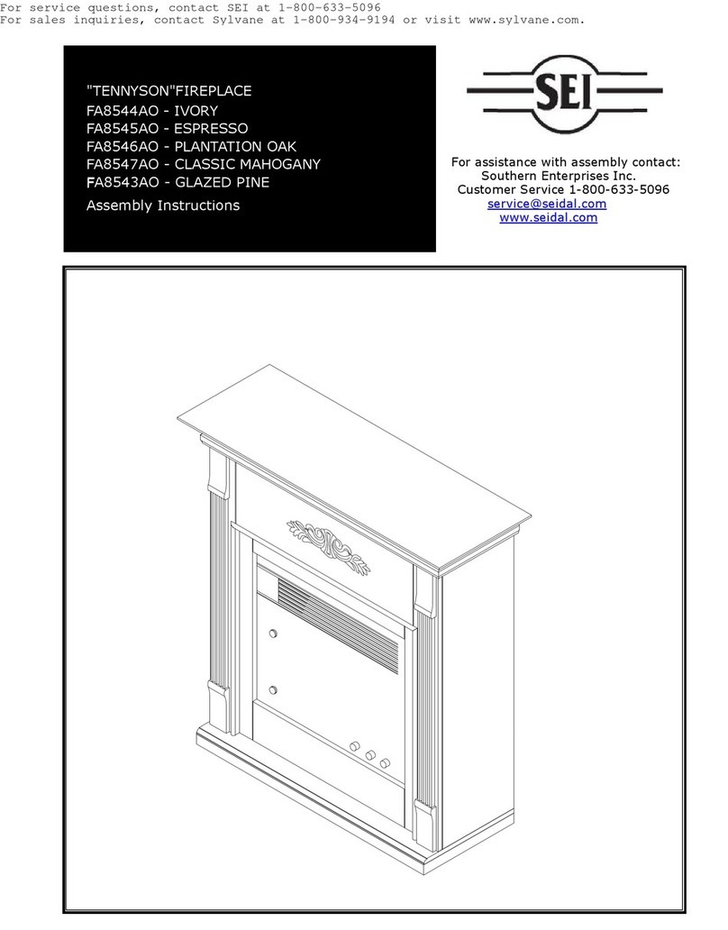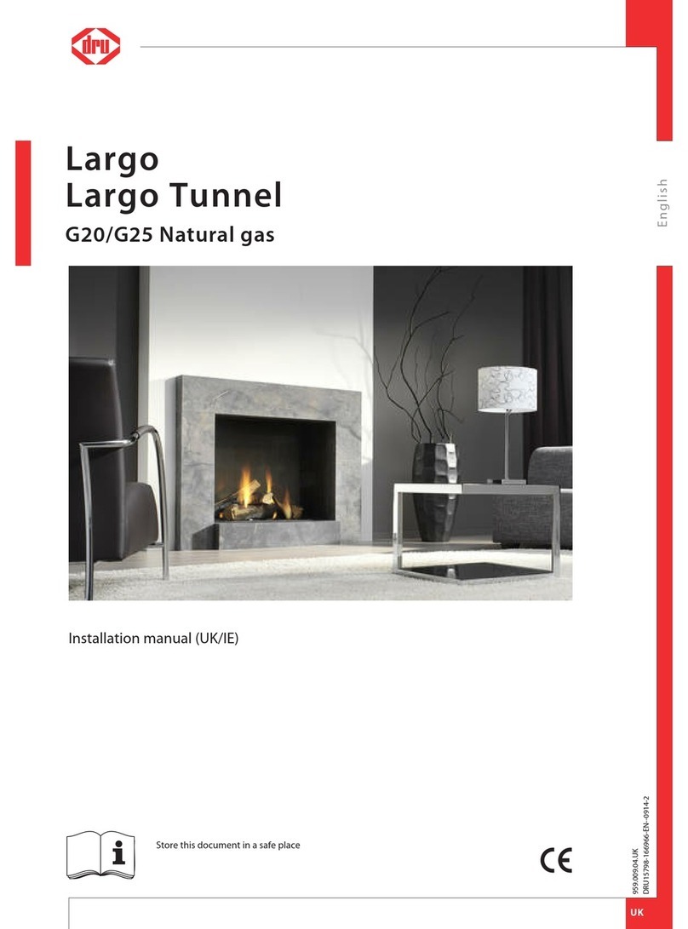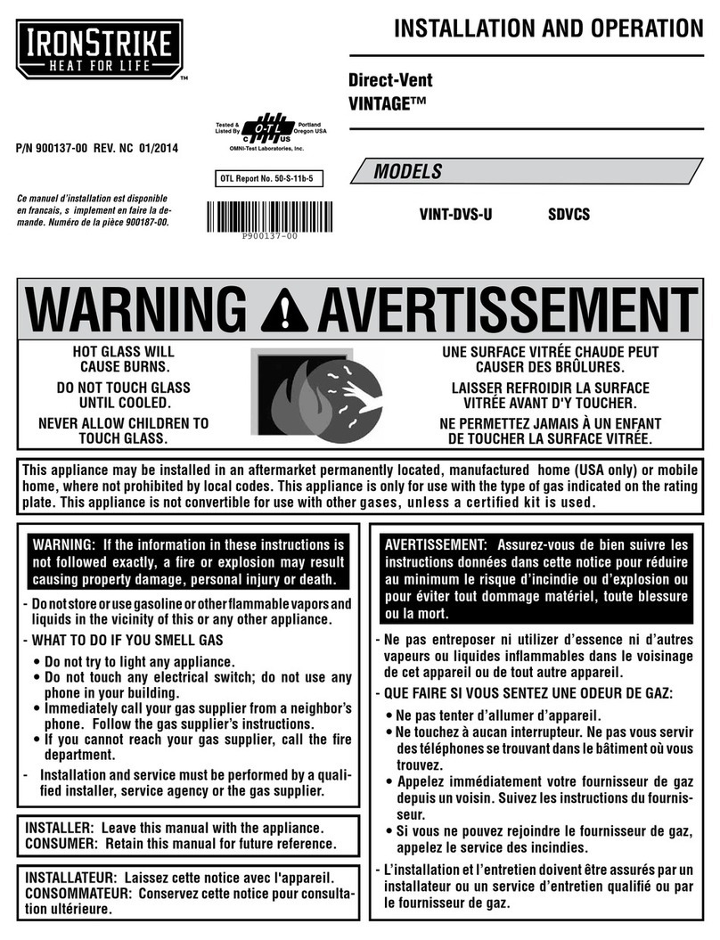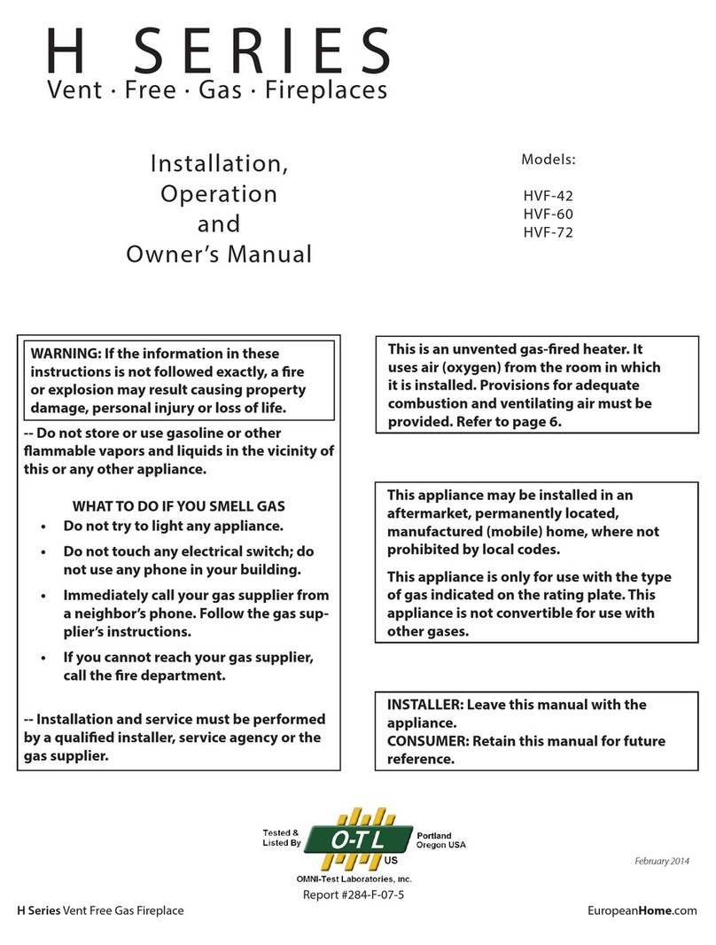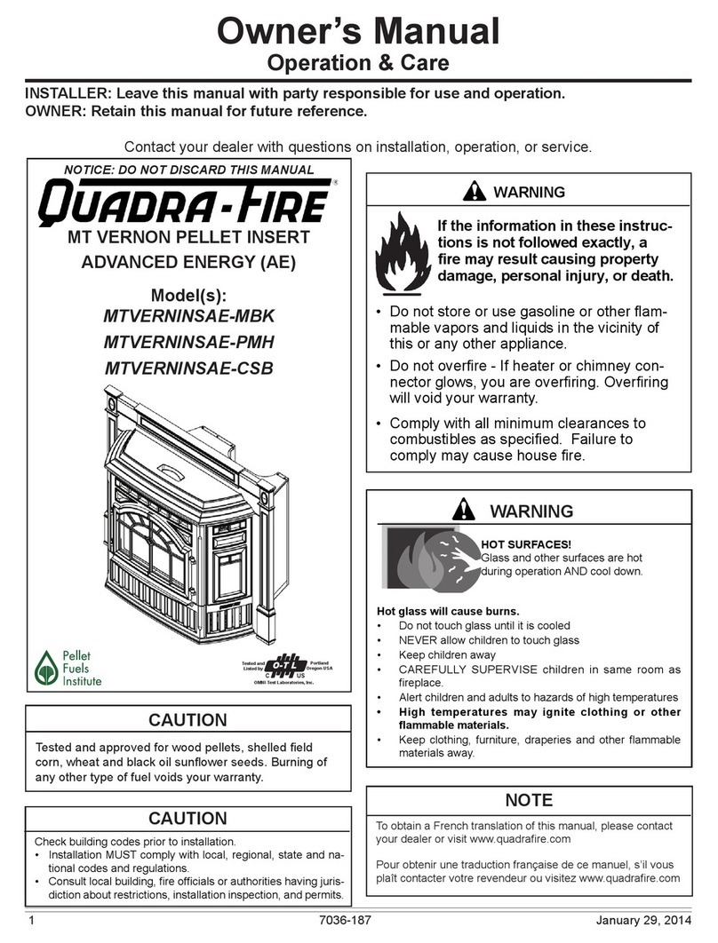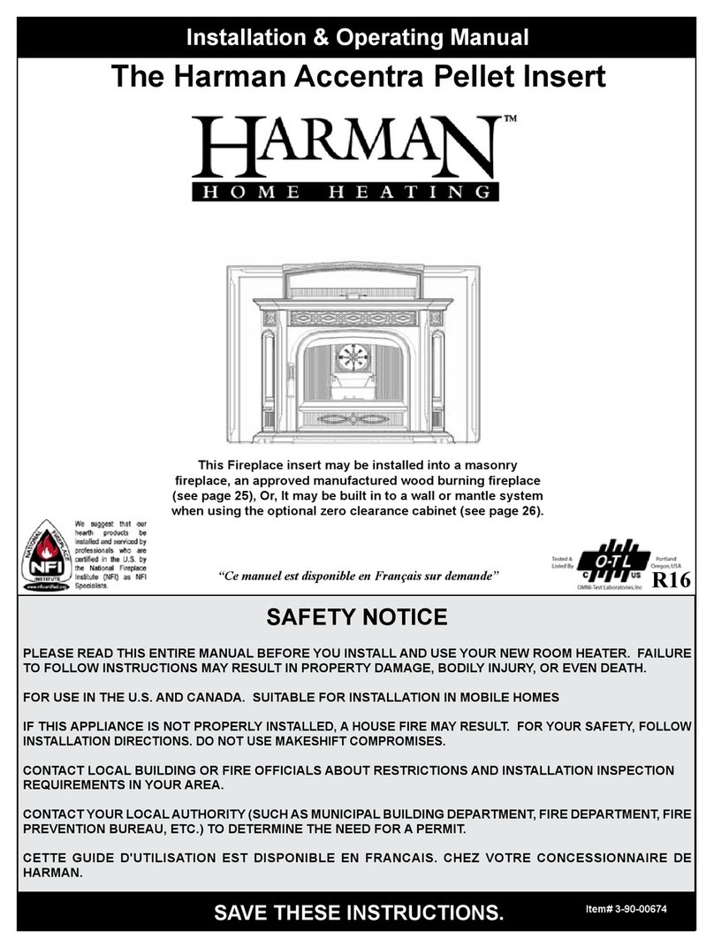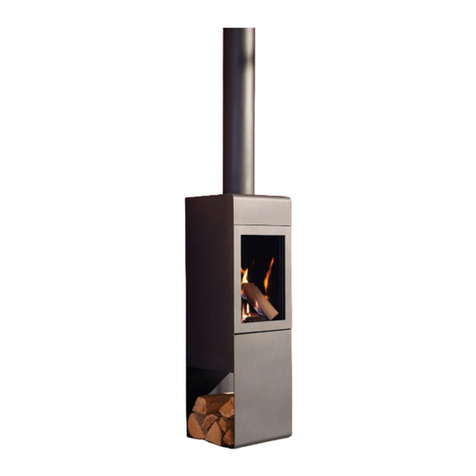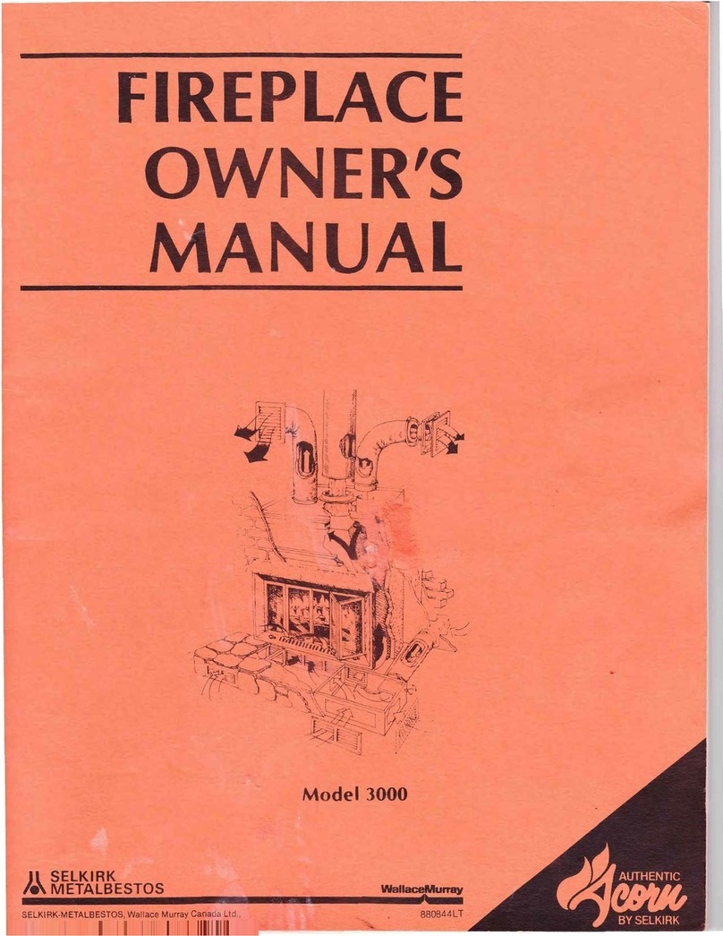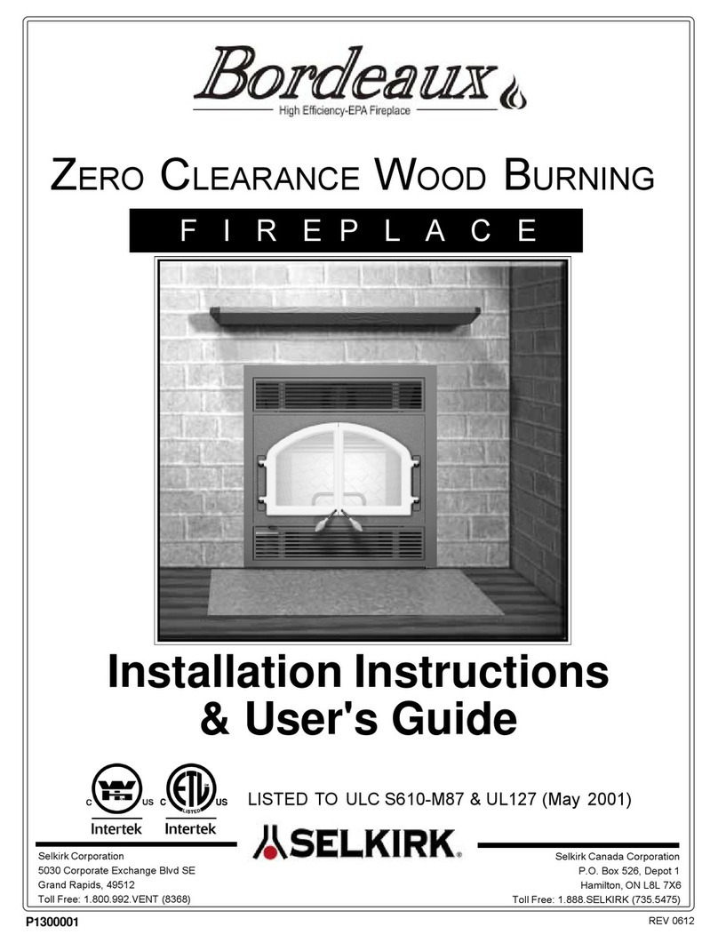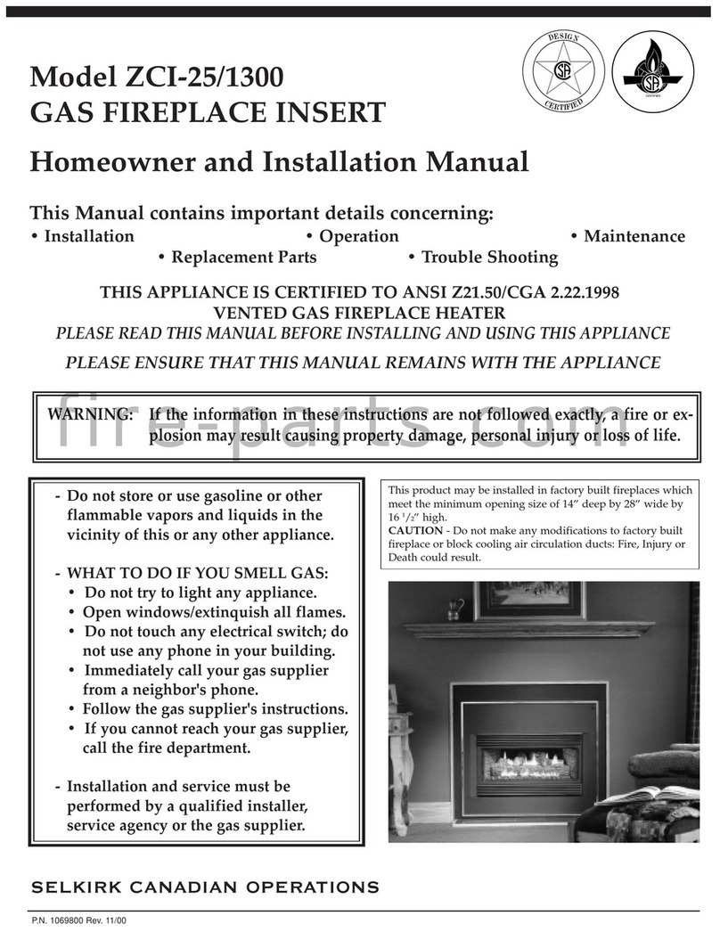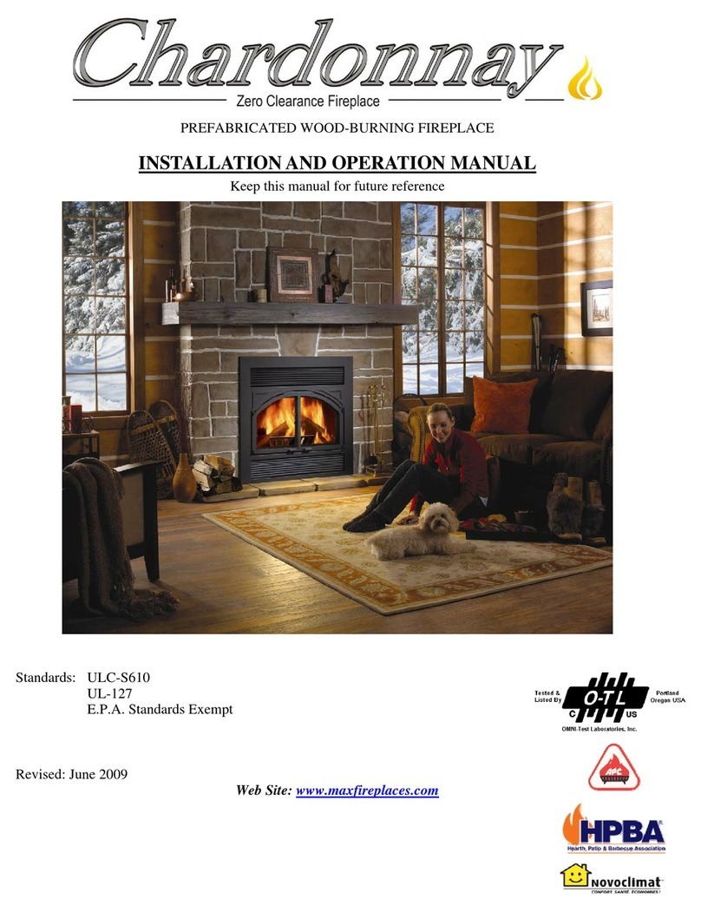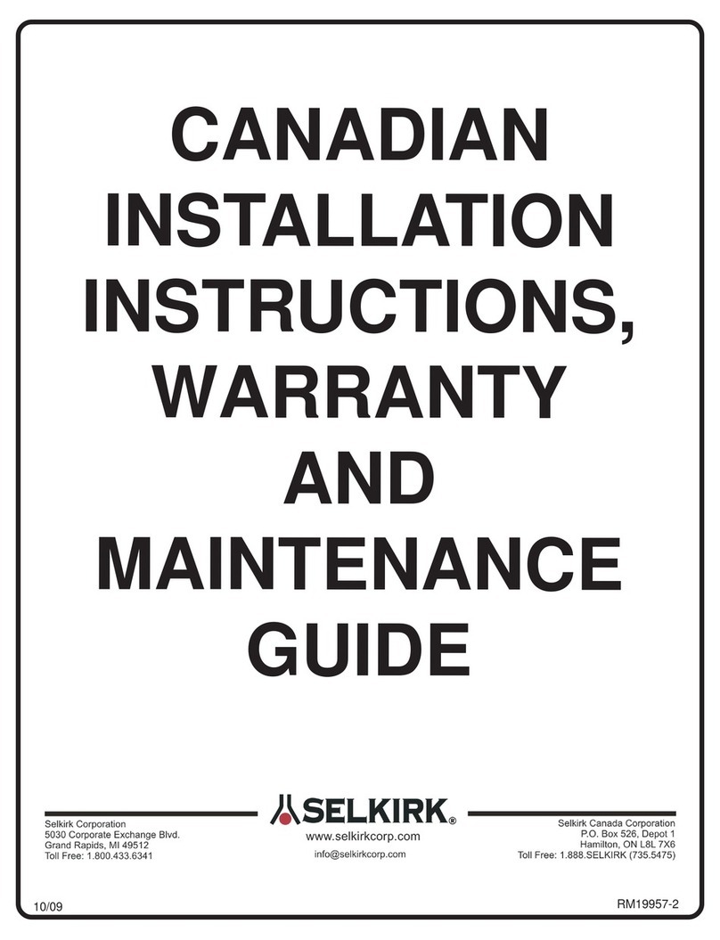
8
FIREPLACE INSTALLATION
1. Remove all combustible floor coverings, e.g. carpeting, linoleum, etc., from the area where the fireplace is
to be installed.
2. The fireplace must be installed directly on a platform with a minimum height of 2” (51 mm) and made of
combustible or non combustible materials, such as wood or plywood or any other hard, sturdy surface.
3. A 38” x 16” (965 mm x 407 mm) minimum hearth extension made of non combustible material is required.
The extension can be lower than or flush with the base of the fireplace. (Figures #5)
4. To prevent any burning embers falling between the fireplace and the hearth extension from coming into
contact with the floor, insert a metal sheet under the front of the fireplace. This sheet must extend 4”
(100 mm) on both sides of the fireplace and 2” (50 mm) in front. The non combustible hearth extension
should rest on the 2” band of sheet metal in front. You can also prevent embers from falling in the joint
between the fireplace and the hearth extension by filling it with mortar grout. (Figure #5)
5. To anchor the fireplace to the floor, unfold lower metal attachments and screw them to the floor using
1” (25 mm) screws.
6. The opening must be at least 12” (305 mm) away from any wall at a right angle with the appliance’s face.
(Figure #11)
7. The standards in your area may require an outside air inlet. Even if this is not the case, it is beneficial to do
so as this will improve the fireplace’s performance. Install a flexible air duct that is 4” (102 mm) in
diameter and a maximum length of 20’ (6.1 m). If a longer duct is required, increase diameter to 6” but the
maximum length will then be 40’ (12.2 m). The outside air intake must not come from a garage, carport,
basement, attic or the chimney’s enclosure. If the outside air intake installation is impossible, the plate on
the outside air box must be removed. This plate is located at the bottom right inside the fireplace behind the
lower louver.
8. Install the outside air inlet in a place where it is unlikely to become blocked by snow and is sheltered from
high winds. Make sure it is far from the gas meter or any other device that may emit fumes or gases, such
as automobile exhaust.
9. Once you have decided on the location of the outside air inlet, drill a 4¼” (108 mm) hole in the wall. Insert
the inlet grill in the hole from the outside and screw it to the wall with four 1” (25 mm) screws.
10. From the inside, insert the insulated flexible duct and attach it to the inlet grill with aluminum duct tape or
¾” (19 mm) metal screws.
11. On the lower right side of the fireplace, remove the metal piece blocking the air intake. Insert the adaptor
included with the fireplace and screw it in place using two ¾” (19 mm) metal screws. Using an adjustable
collar or aluminum duct tape, attach the flexible duct to the adaptor.
12. Selkirk fireplaces can be equipped with a temperature control. The fan will come on as soon as the fireplace
reaches its minimum start temperature. Have the wiring installed by a qualified electrician (Figure #4).




















