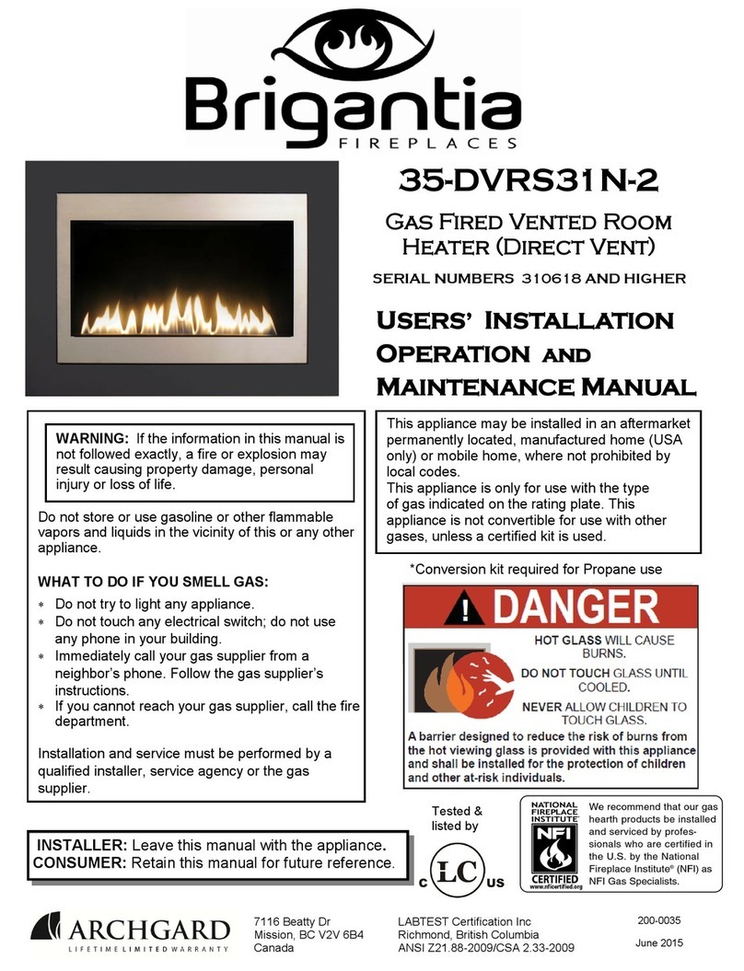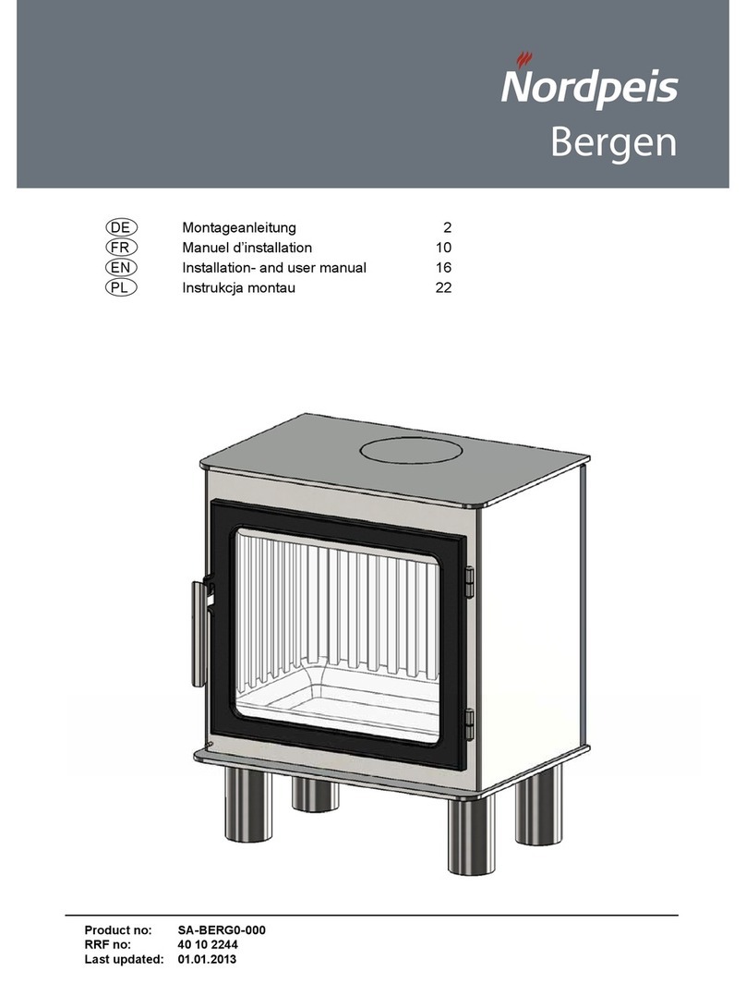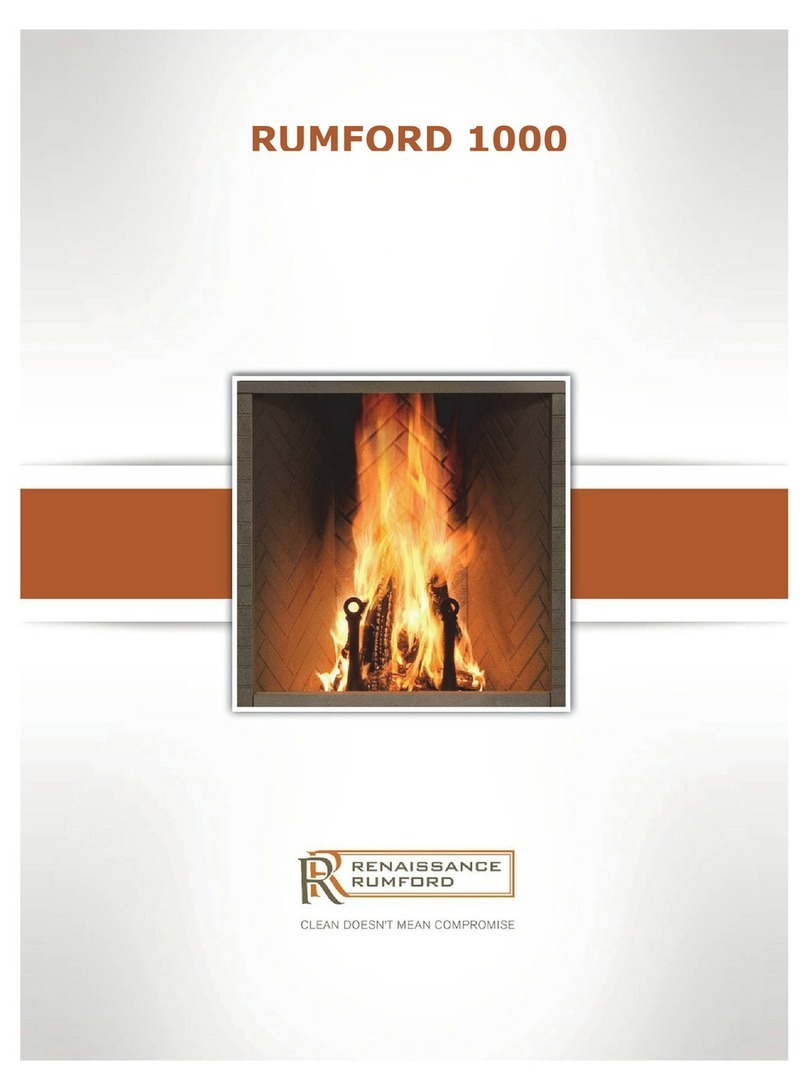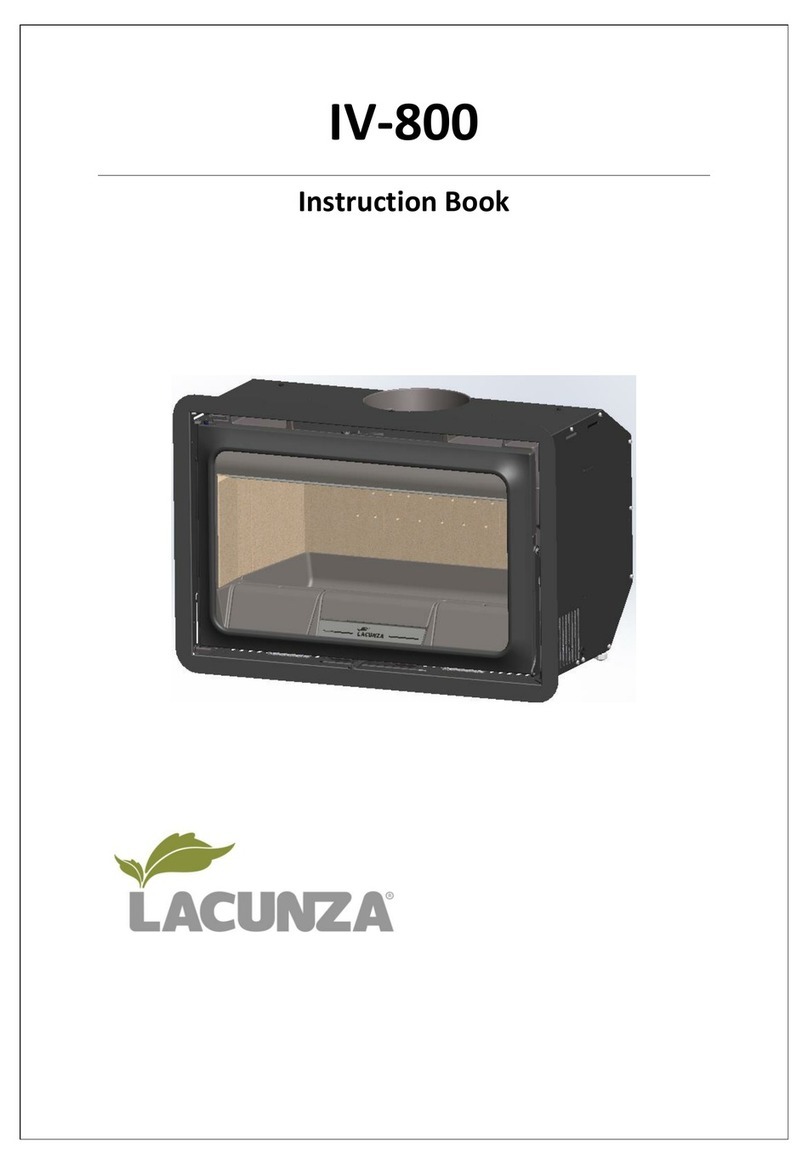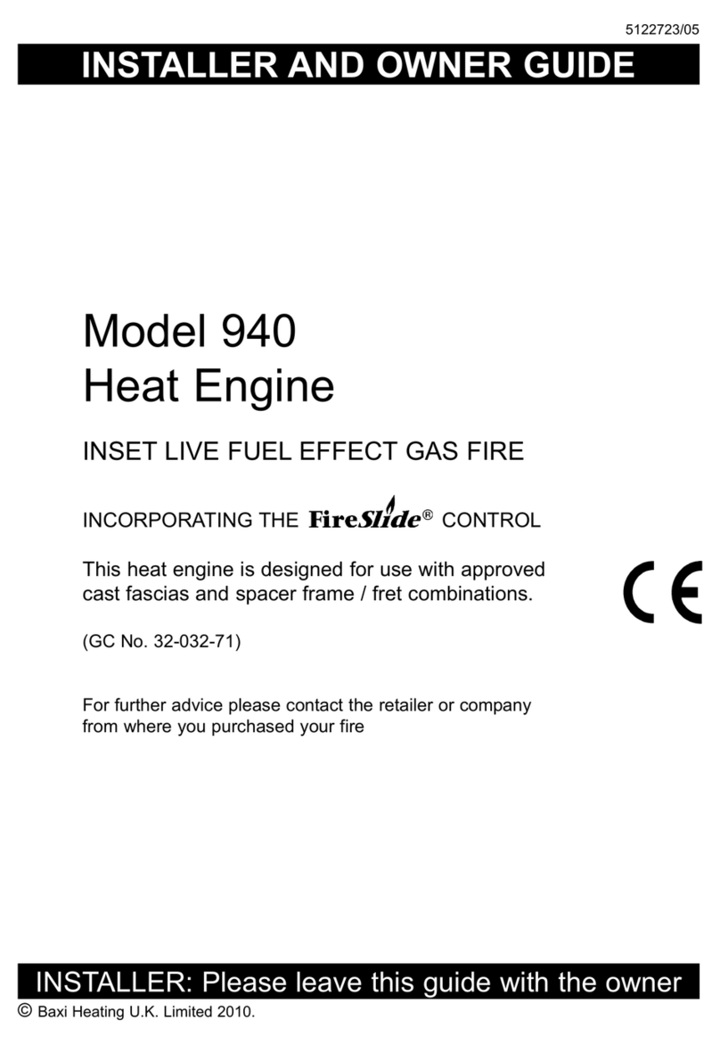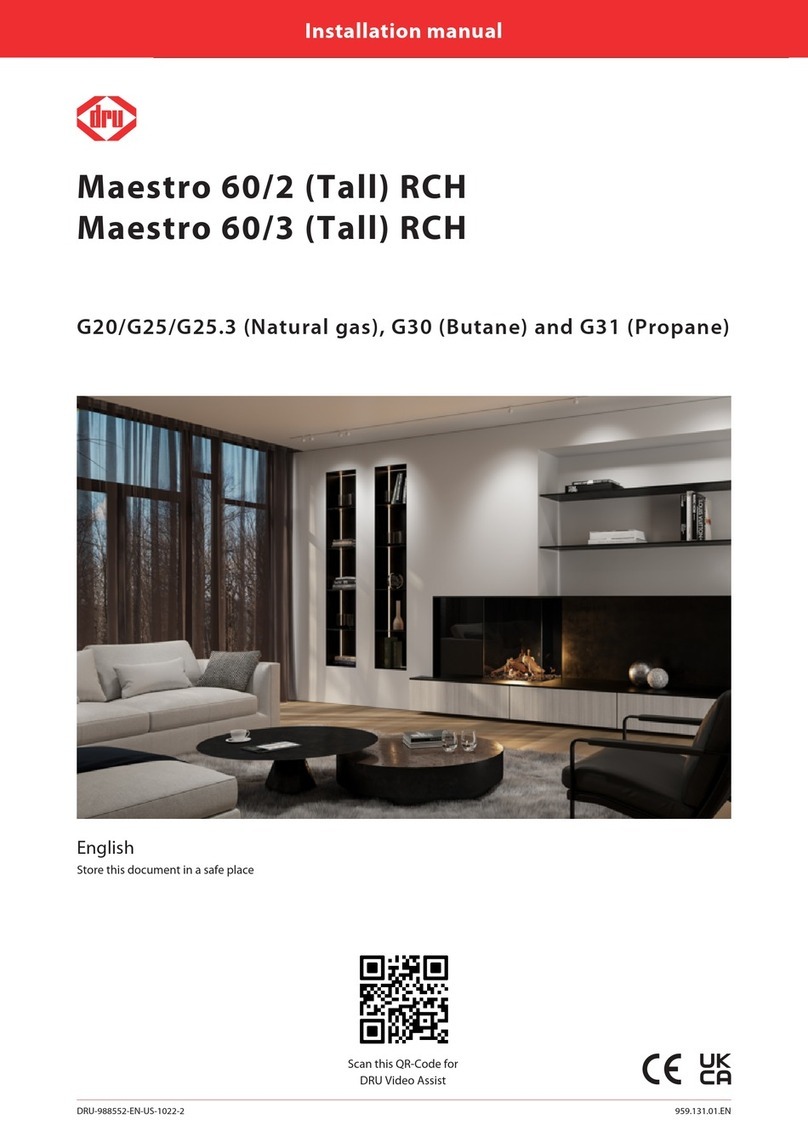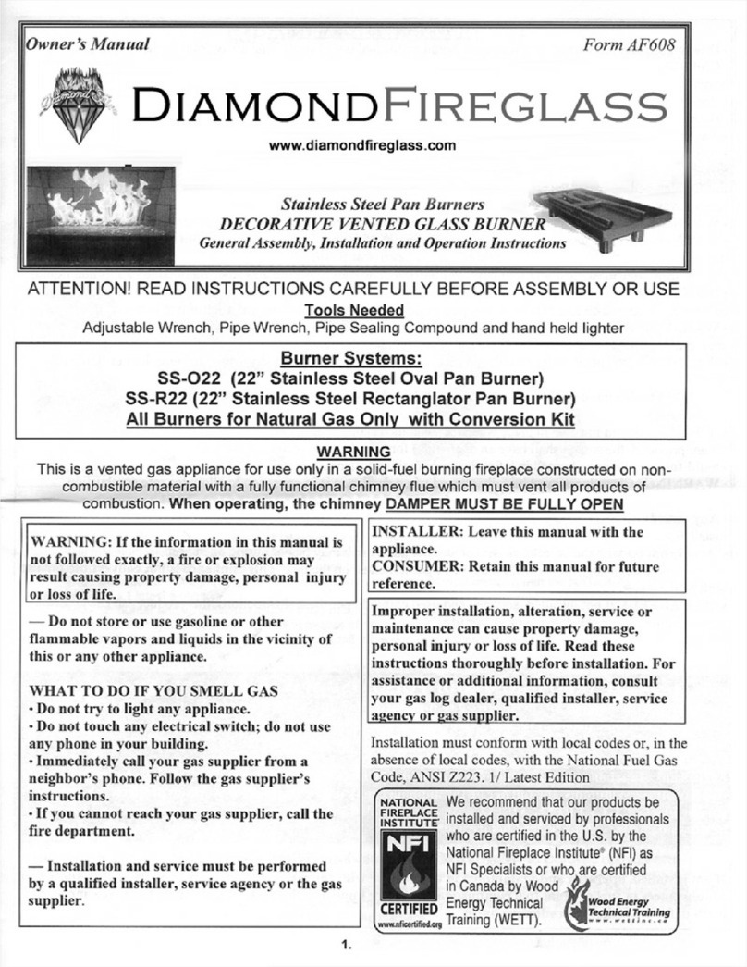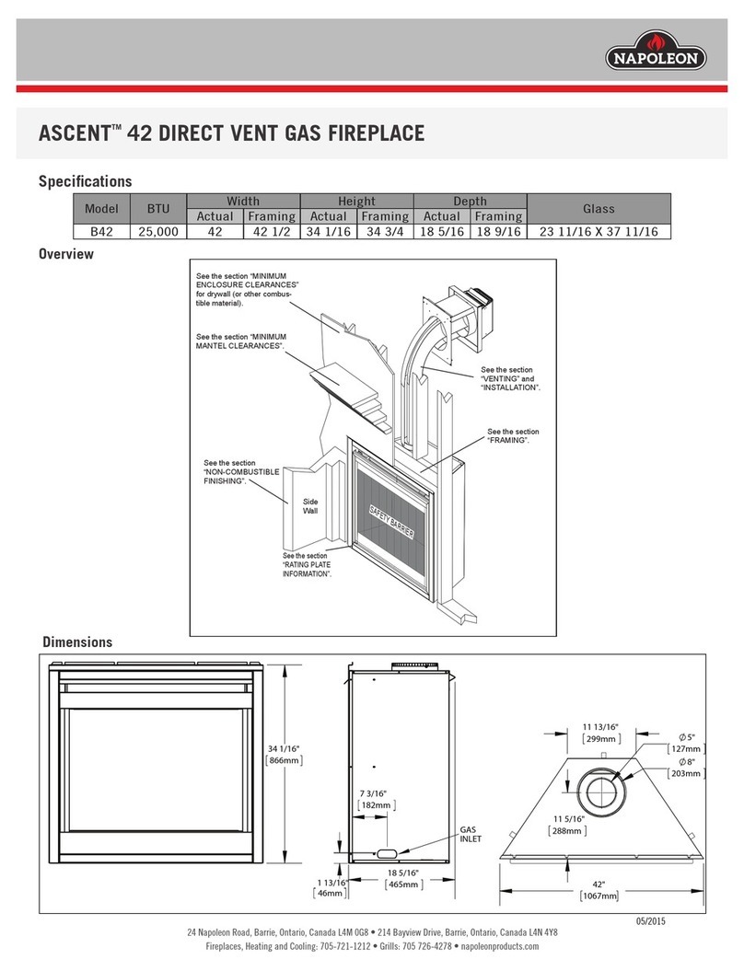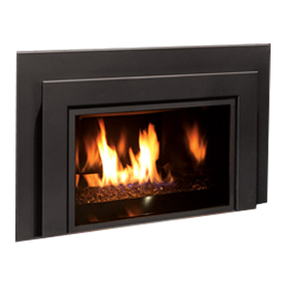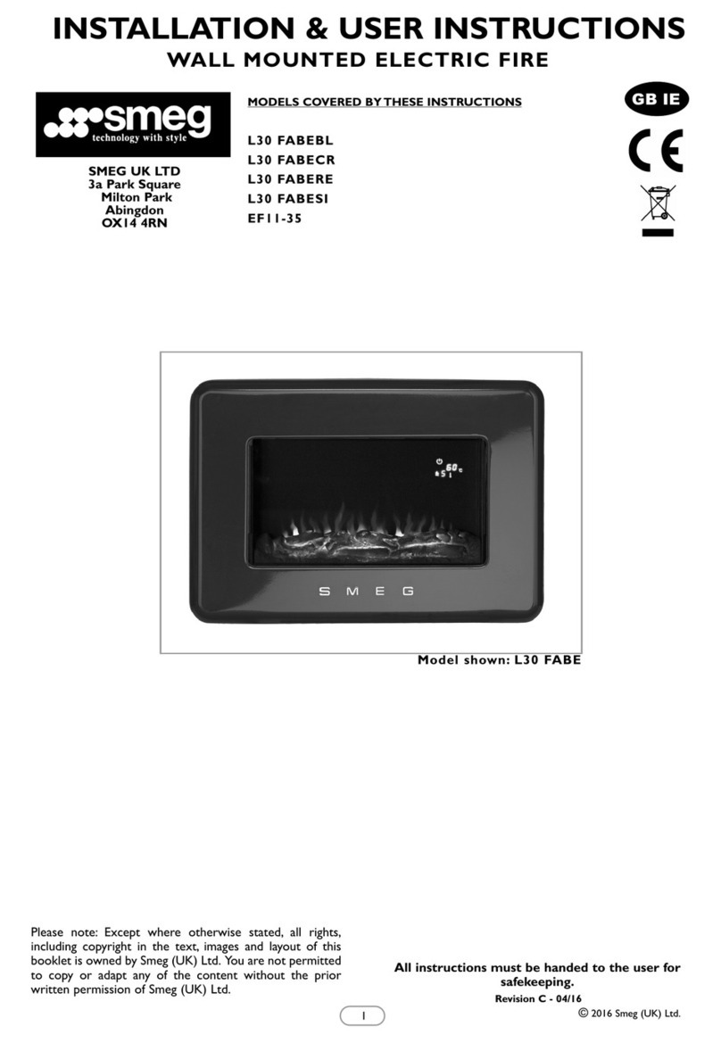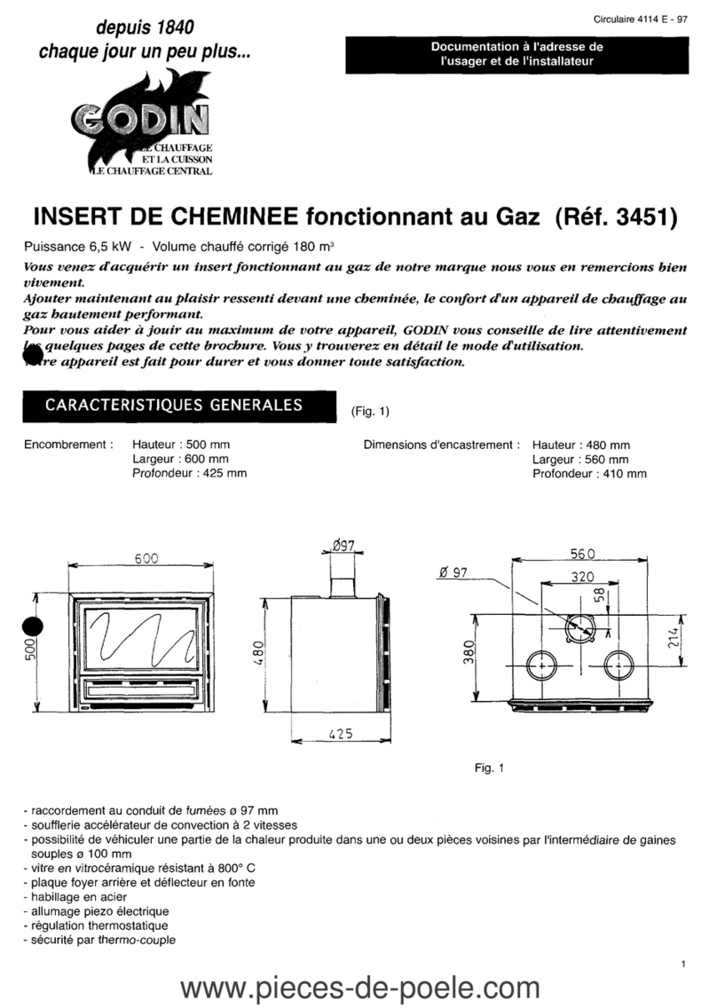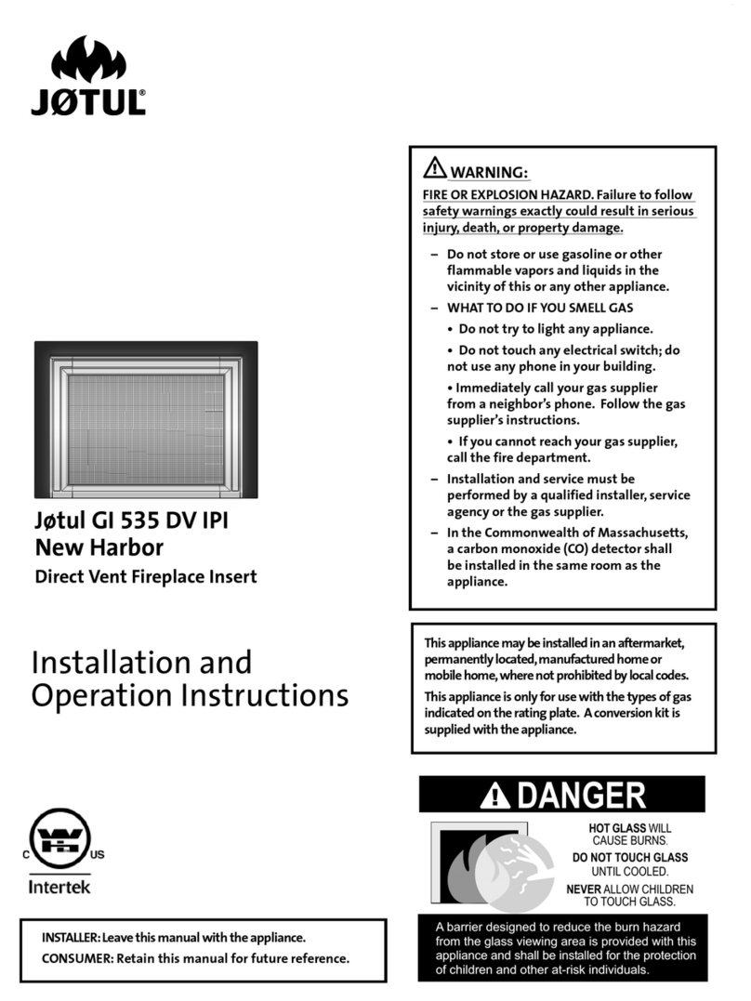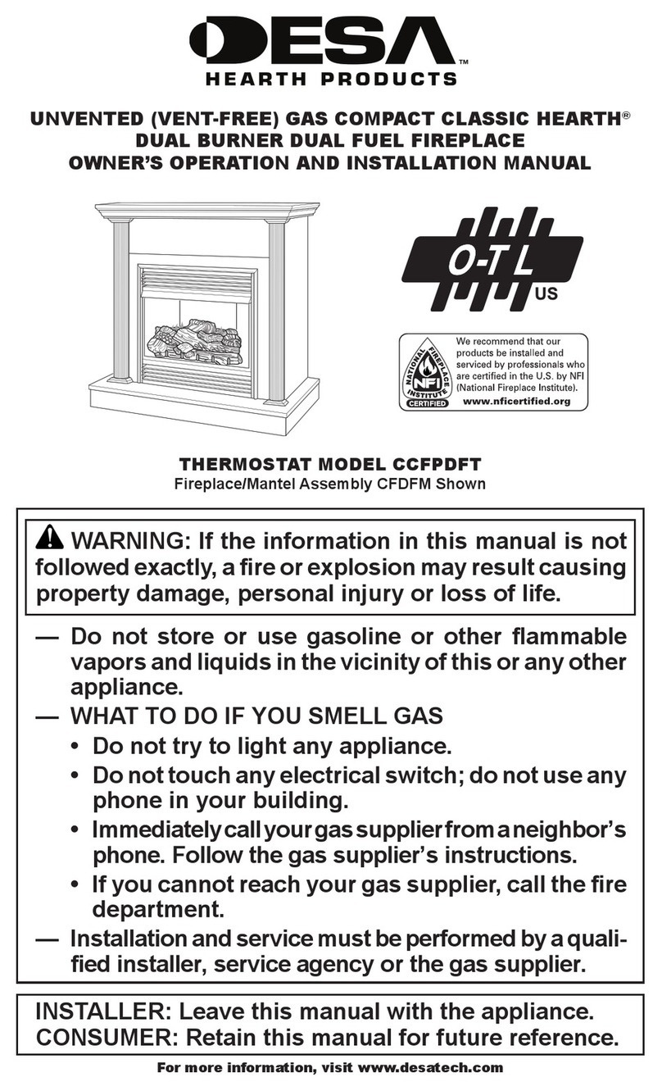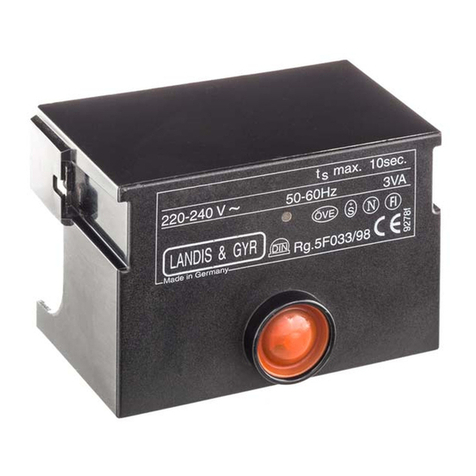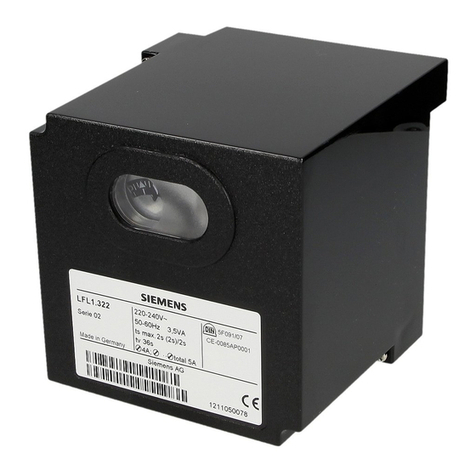
Installation Instructions
Model XLS-MLE6(R)-ADPT
Adapter Kit
SiemensSiemens
SiemensSiemens
Siemens IndustryIndustry
IndustryIndustry
Industry,,
,,
,Inc.Inc.
Inc.Inc.
Inc.
BuildingBuilding
BuildingBuilding
Building
TT
TT
Tecec
ecec
echnologies Dihnologies Di
hnologies Dihnologies Di
hnologies Divisionvision
visionvision
vision
A6V10328630_en--_b
INTRODUCTION Use the Model XLS-MLE6(R)-ADPT Adapter Kit from Siemens Industry, Inc., to
upgrade existing MXL Systems installed in Model MLE-6(R) backboxes to FireFinder-
XLS/Desigo Fire Safety Modular/Cerberus PRO Modular Systems.The XLS-MLE6(R)-
ADPT Adapter Kit consists of an adapter plate, inner door and outer door.The XLS-
MLE6-ADPT (S54430-C9-A1) inner and outer doors are black; the XLS-MLE6R-ADPT
(S54430-C9-A2) inner door is black and outer door is red.The XLS-MLE6-ADPT and
the XLS-MLE6R-ADPT are identical in all other ways and will be referred to in the
remainder of this document as XLS-MLE6-ADPT.
The adapter plate installs over the existing studs in an MLE-6(R) backbox with the
#1/4 x 20 hex flange nuts supplied and provides studs on which to mount three
CAB-MP mounting plates (P/N 500-633012) and two PTB power termination boards
(P/N 500-033390).
The outer door consists of the door frame and three removable panels. Each remov-
able panel is secured to the door with #10-32 nuts. The removable panels may be
clear (OD-LP), blank (OD-BP/-R), or vented (OD-GP/-R) depending on the application.
The OD-BP-R and OD-GP-R panels are red. The outer door is attached to the backbox
by hinge pins and secured to the backbox by a keyed latch.
The inner door has three openings in it for the installation of an operator interface and
other modules. There are eight threaded studs around each opening on the inner
door. These threaded studs allow equipment installation on the door. The equipment
is secured by #10-32 nuts. The inner door is permanently hinged right, is attached to
the backbox by screws, and is secured to the backbox by a swell-action latch.
The XLS-MLE6(R)-ADPT is for indoor use only in dry environments.
With this conversion, the maximum battery set that can be used in the backbox is 33
AH (model BTX-1). If larger batteries are required, use either a BB-55 or CAB-BATT
battery box.
When converting an MXL to an XLS/Desigo Fire Safety Modular/Cerberus PRO
Modular system, it may be necessary to use the XLS-EXT-CABLE-PKG (S54430-K1-
A1).This kit includes a 58 inch 60-pin Data Bus cable, a 58 inch 6-pin CAN Bus cable
and a 20 inch 12AWG ground wire.
To convert an MLE-6(R) backbox from an MXL System to an XLS/Desigo Fire Safety
Modular/Cerberus PRO Modular component system, you must first disassemble the
MXL and then assemble the XLS/Desigo Fire Safety Modular/Cerberus PRO Modular.
This two-part procedure is described in detail on page 2.
