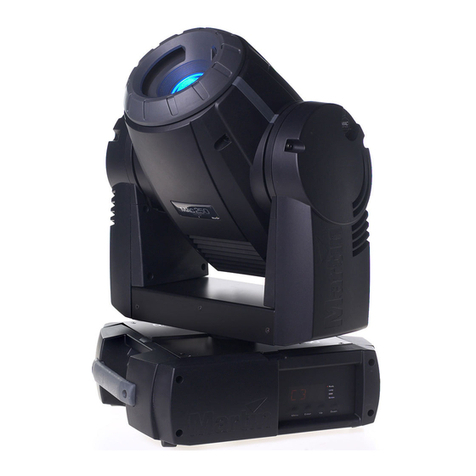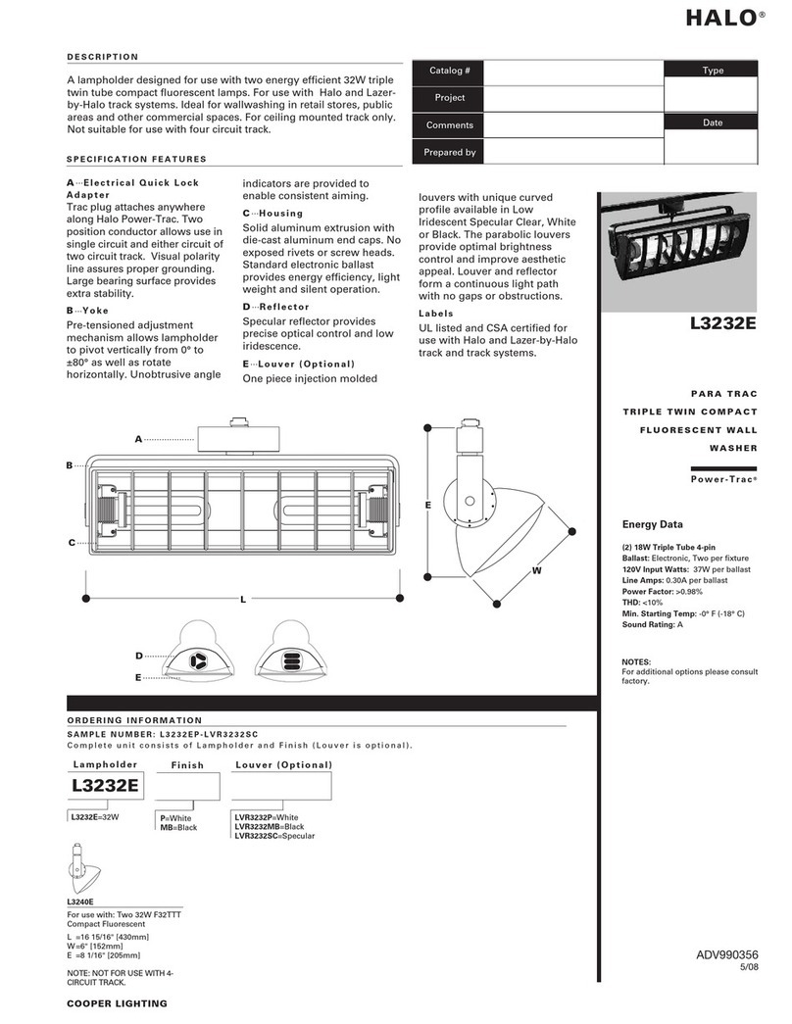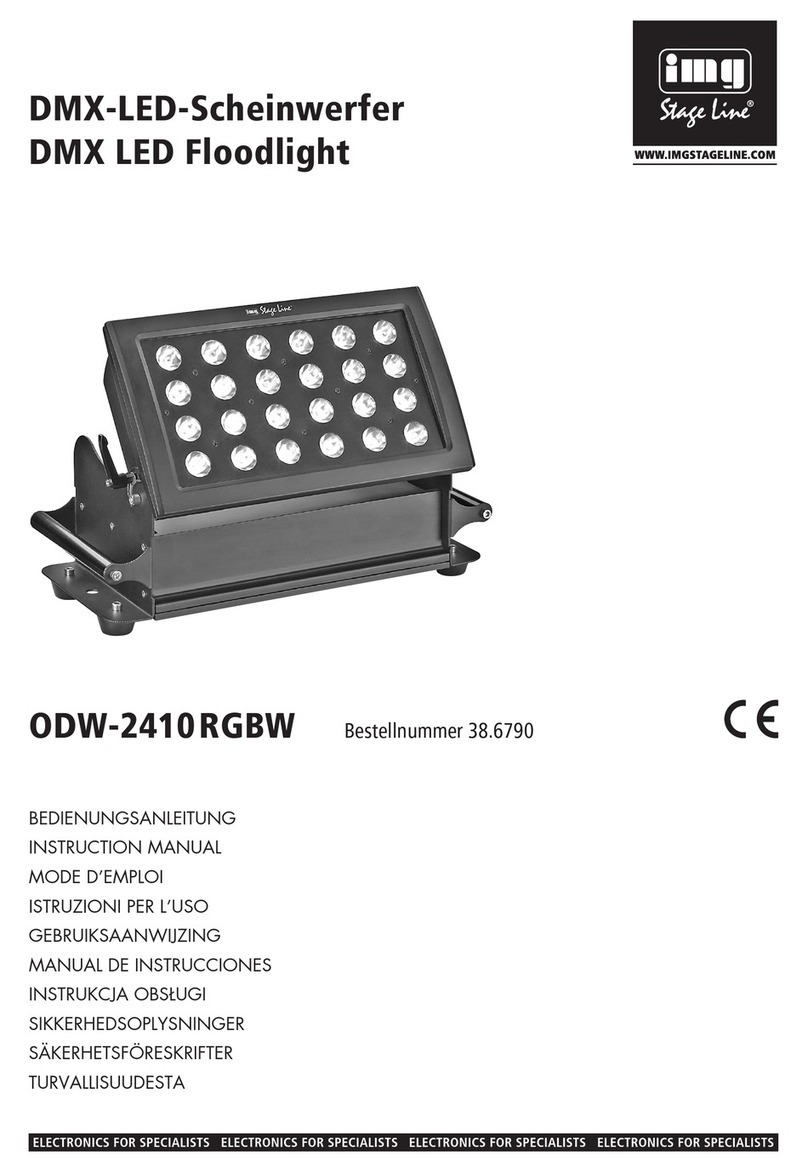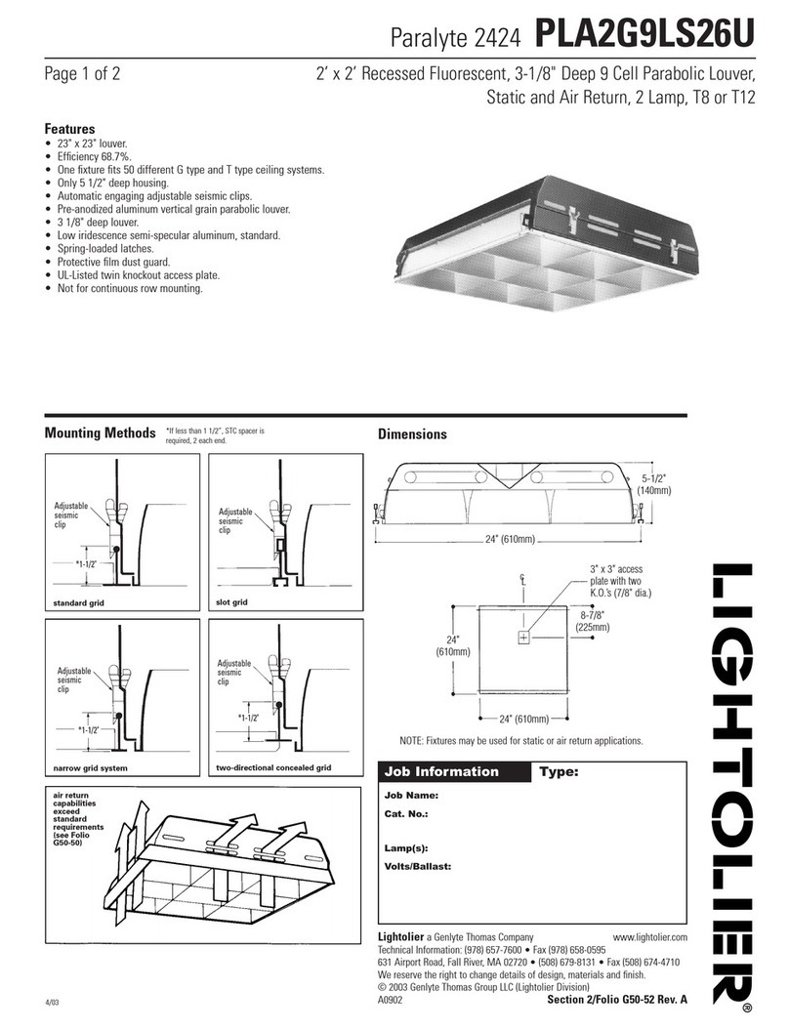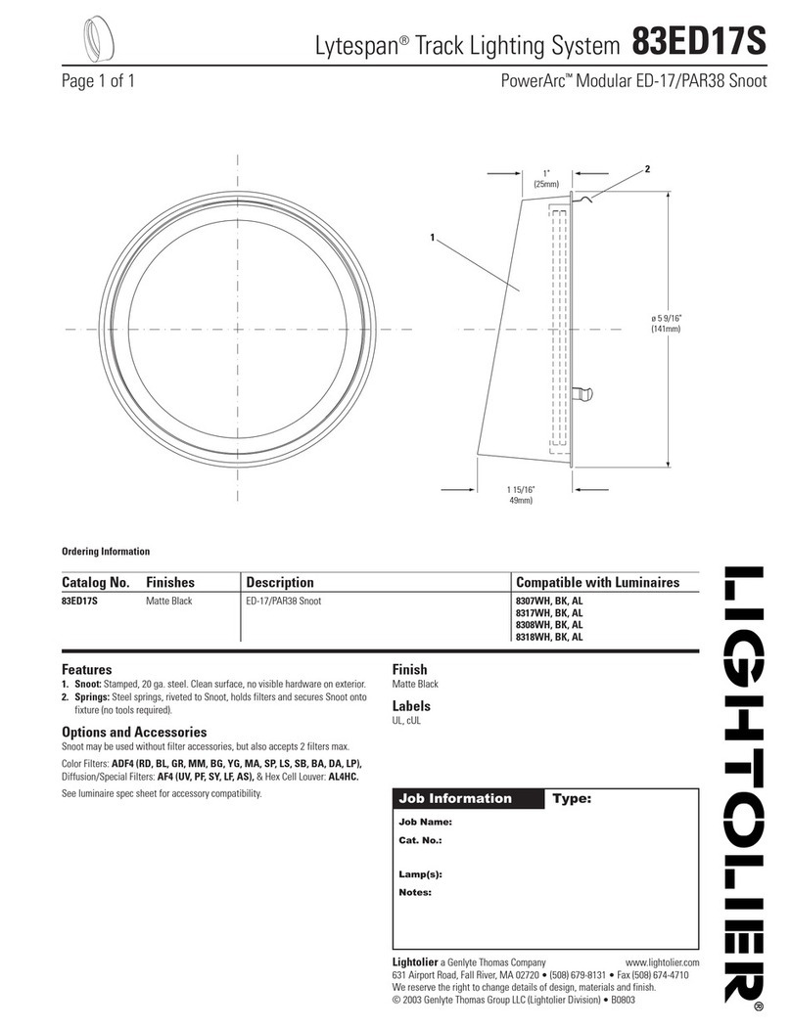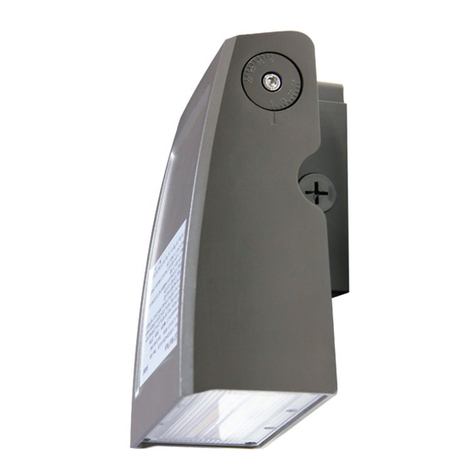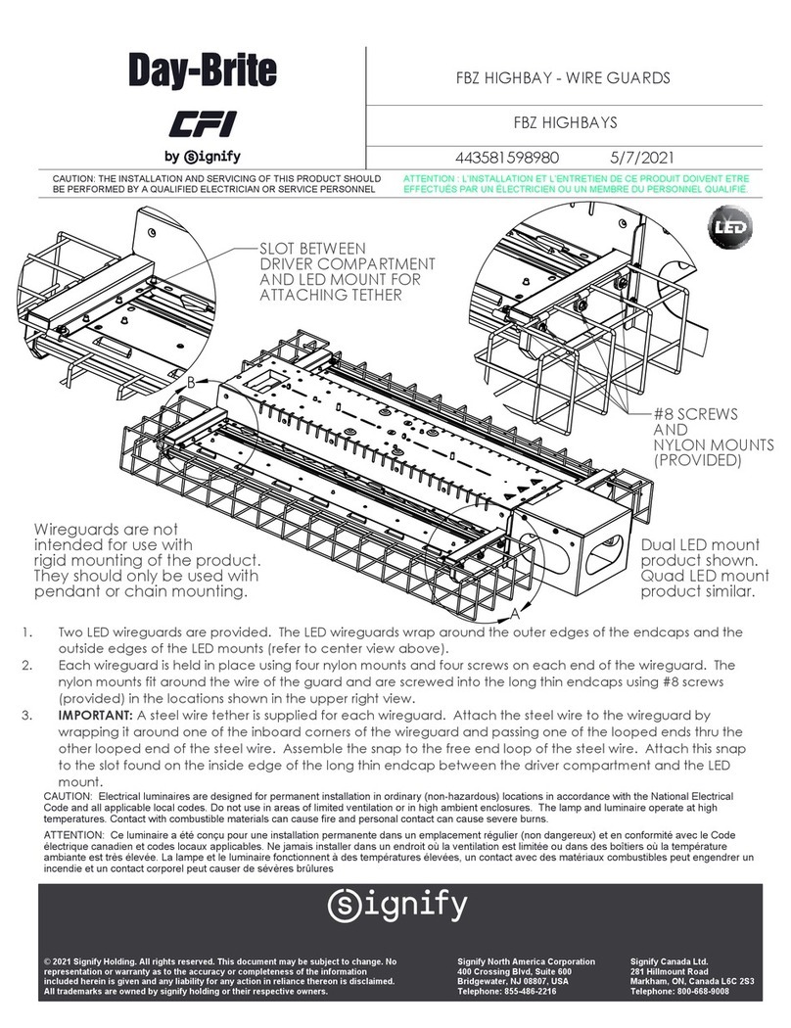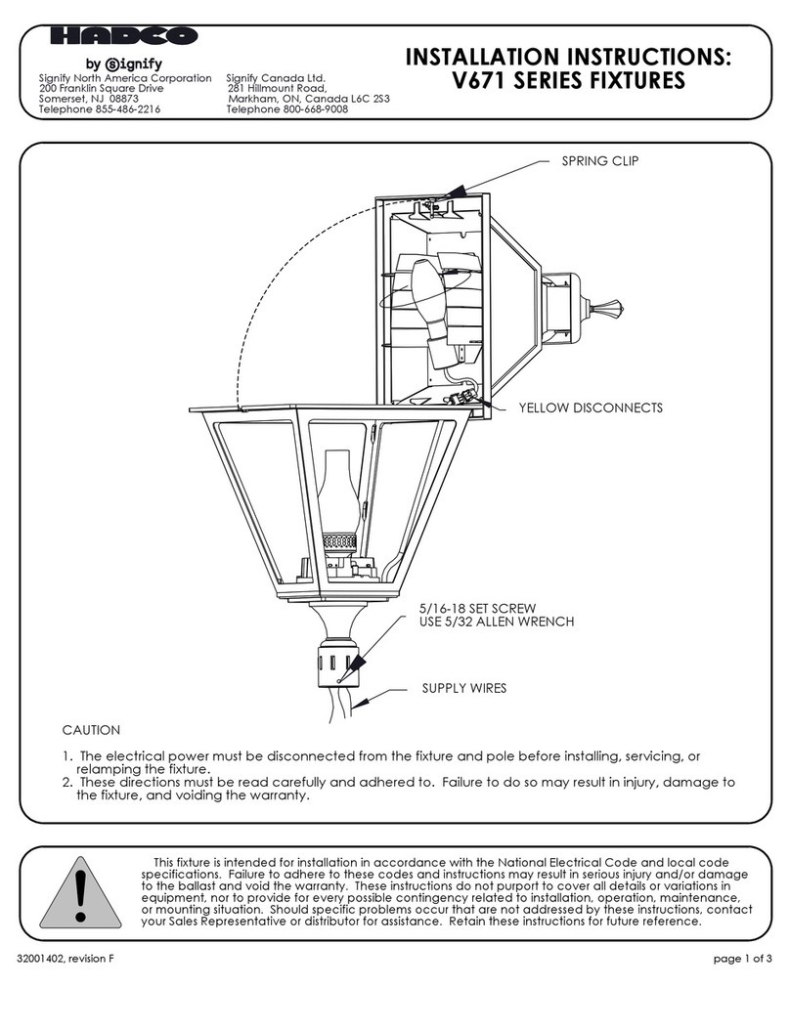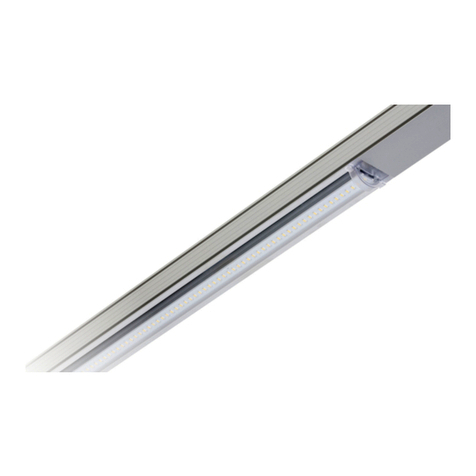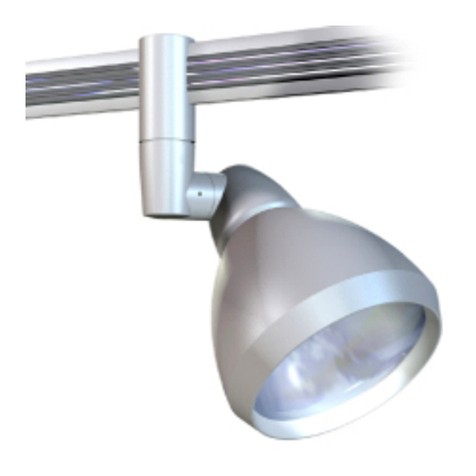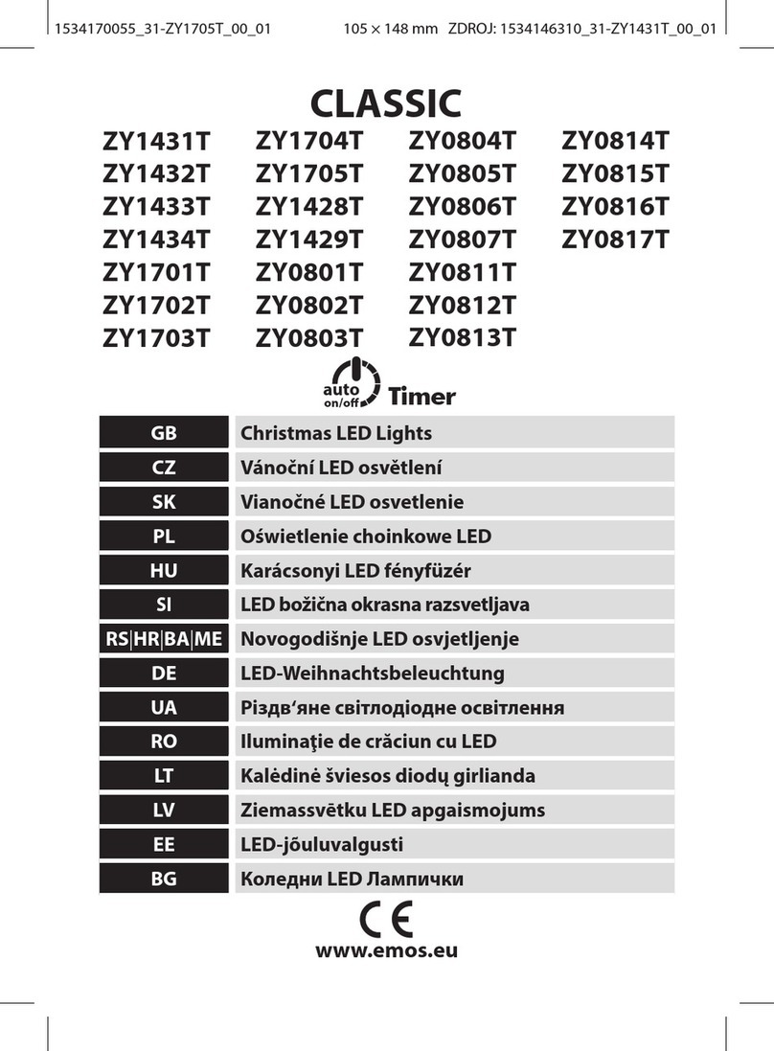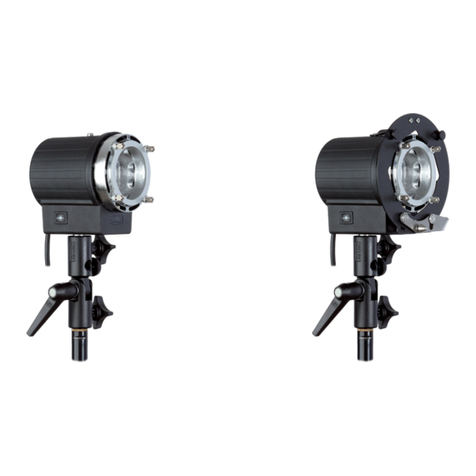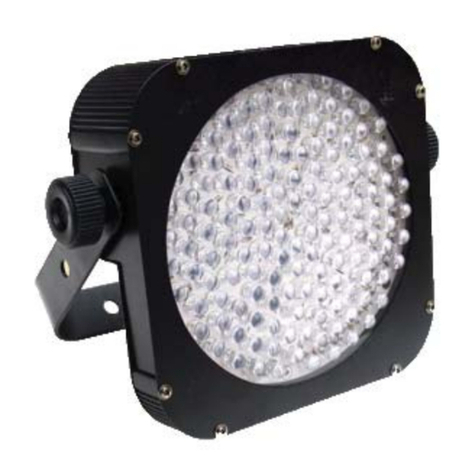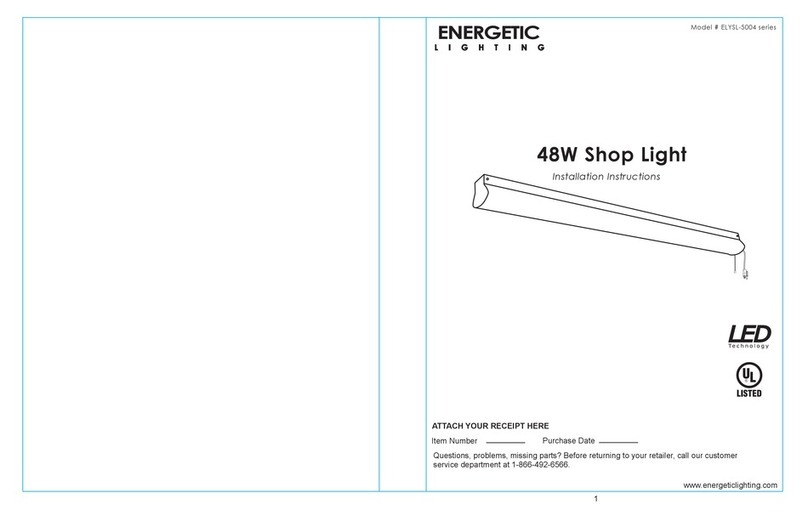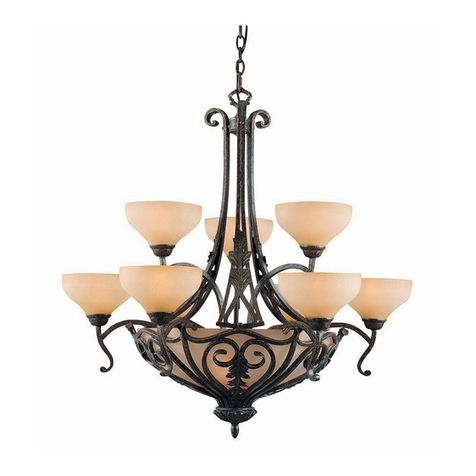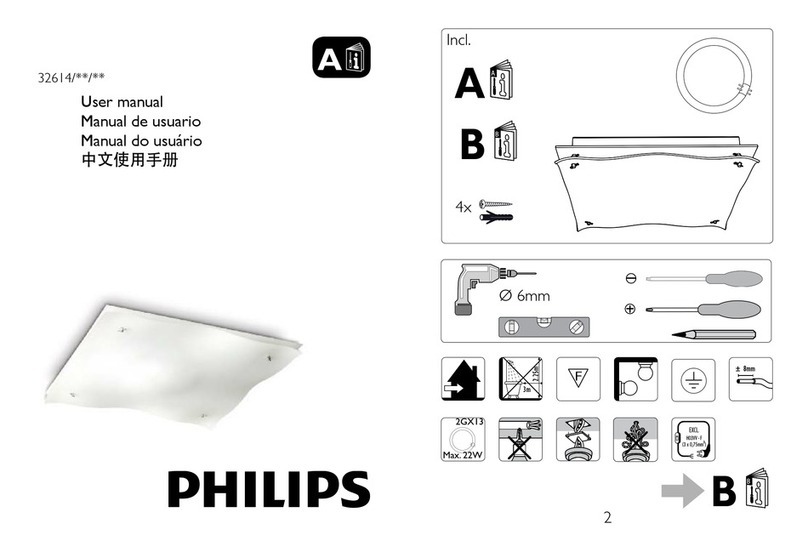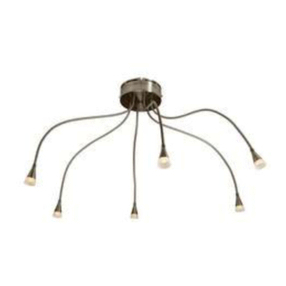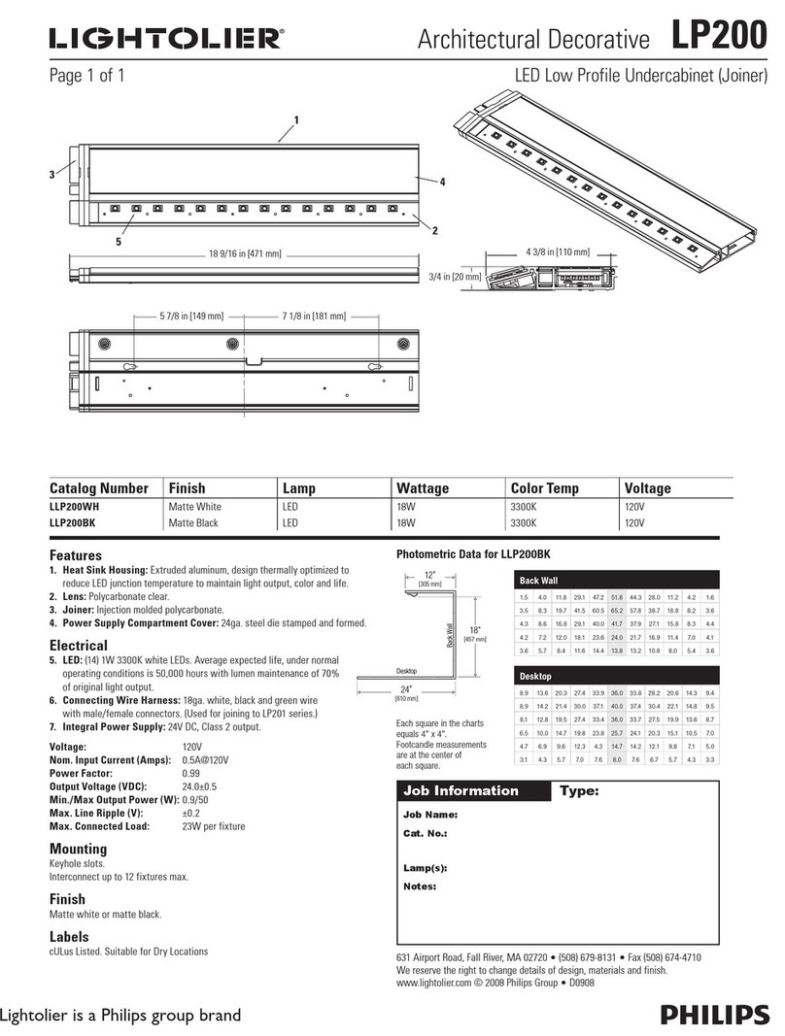GENERAL INSTRUCTIONS
Follow the “Step 1” that is appropriate to the
desired mounting orientation. Steps 2 through 7
apply to both wall and ceiling installations.
Step 1 - Recessed Sheetrock Wall Mount (14-
1/4” x 9-1/8” cutout required)
Remove one knockout in sheetmetal housing for
AC service entry.
Unit is attached to studs through holes provided in
sides of enclosure.
ATTENTION: Unit must be framed in properly on
at least two sides in order to ensure adequate
support.
Break away tabs are provided on the edges of the
larger sheetmetal box and are recommended to be
removed for rough-in installations. These tabs may
be removed by bending them until they snap off
using large pliers or klines. Beware of any sharp
edges remaining after removal. A “Sheetrock
Thickness Gauge” is printed on the sides of the
housing to help set the box at the correct depth.
Line up the edge of the line corresponding to the
finished sheetrock thickness with the outer surface
of the stud before securing the backbox to the stud.
After sheetrock installation, the leading edge of the
backbox should be flush with the outer sheetrock
surface (room or finished surface).
Step 1 - Sheetrock Ceiling Mount (14-1/4” x 9-1/8”
cutout required) Note: This product is U.L. approved
for use in IC rated ceiling constructions.
Remove one knockout in sheetmetal housing for AC
service entry.
Unit is attached to studs through holes provided in sides
of enclosure.
ATTENTION: Unit must be framed in properly on at
least two sides in order to ensure adequate support.
Break away tabs are provided on the edges of the
larger sheetmetal box and are recommended to be
removed for rough-in installations. These tabs may
be removed by bending them until they snap off using
large pliers or klines. Beware of any sharp edges
remaining after removal. A “Sheetrock Thickness
Gauge” is printed on the sides of the housing to help set
the box at the correct depth. Line up the edge of the line
corresponding to the finished sheetrock thickness with
the outer surface of the stud before securing the backbox
to the stud. After sheetrock installation, the leading edge
of the backbox should be flush with the outer sheetrock
surface (room or finished surface).
Step 1 - Grid Ceiling Mount (14-1/4” x 9-1/8”cutout
required) Note: This product is U.L. approved for use
in IC rated ceiling constructions.

