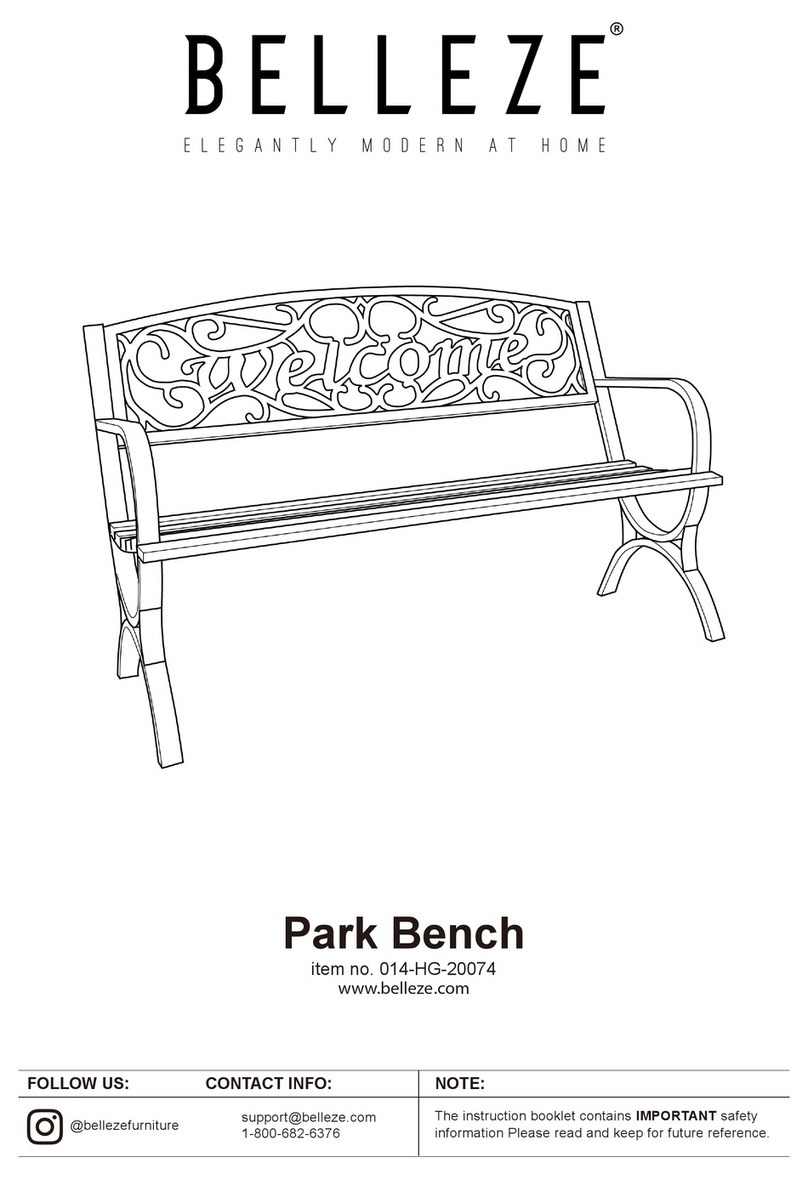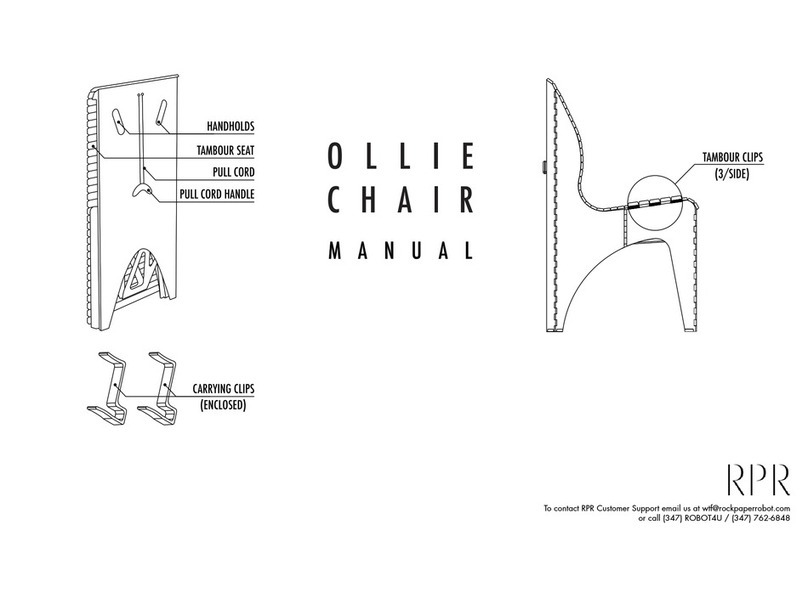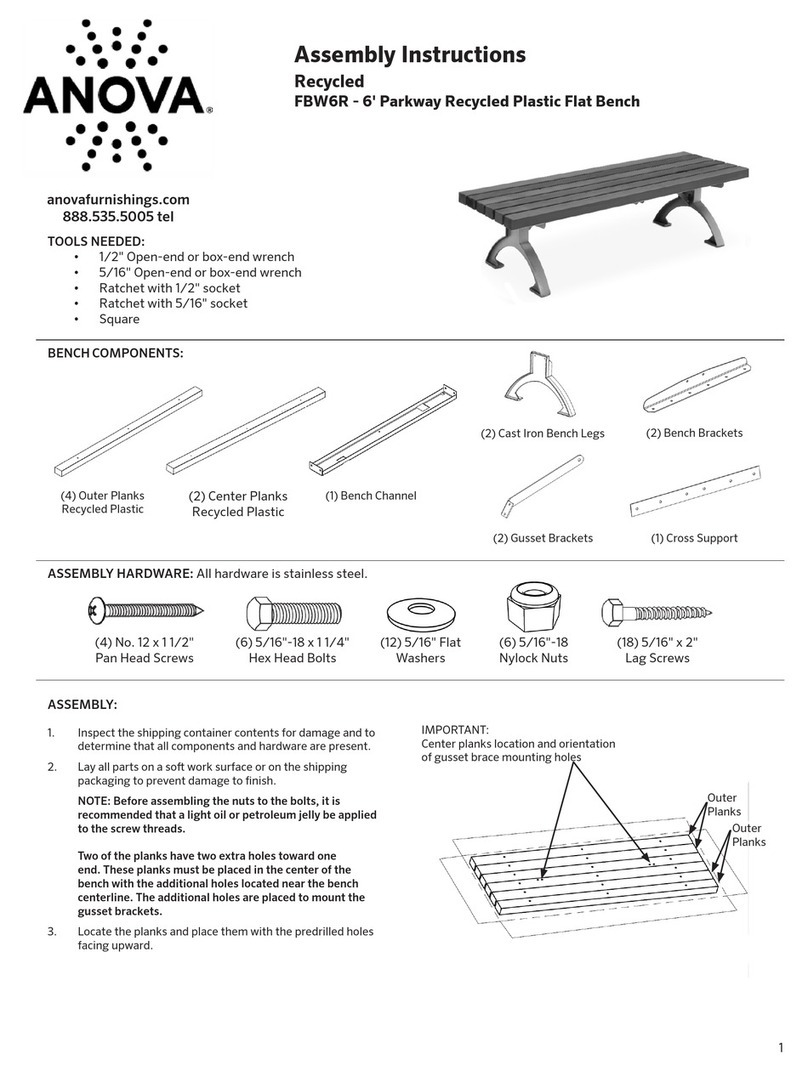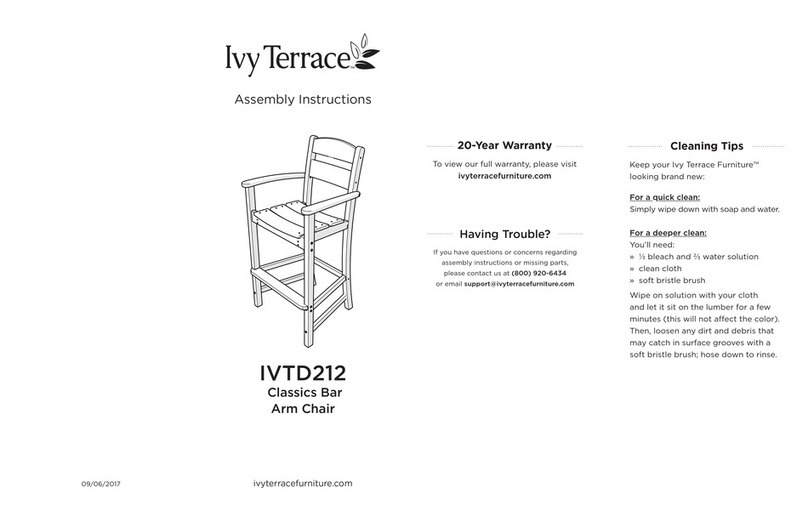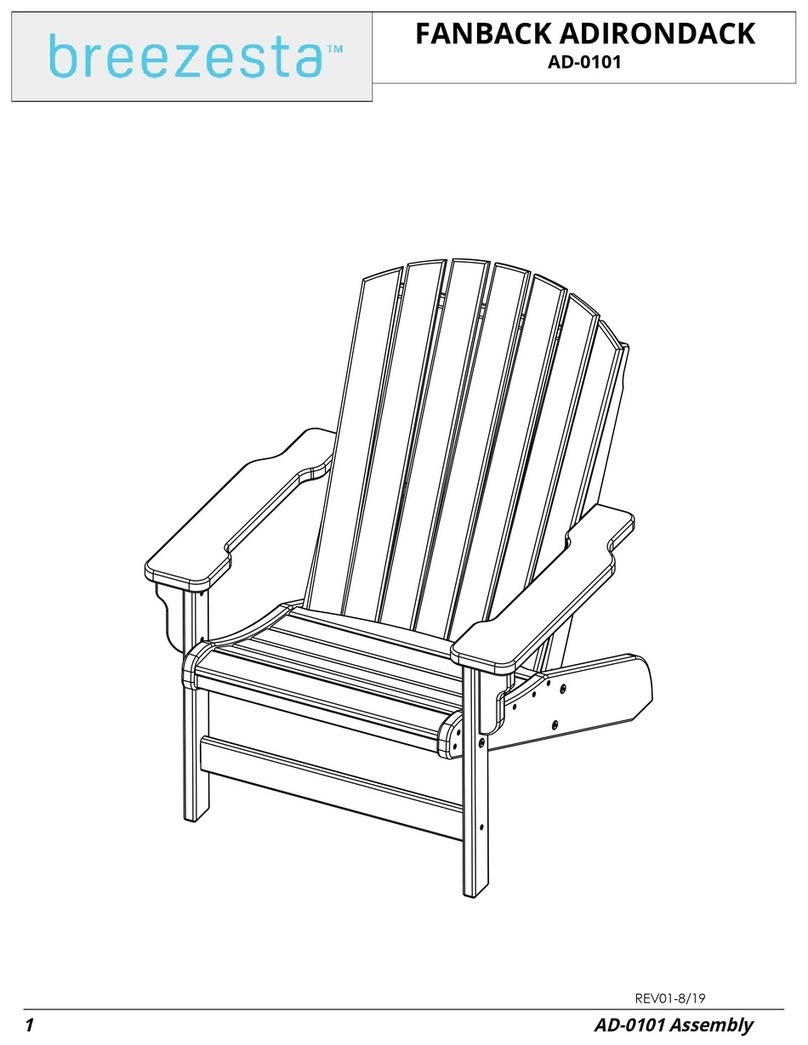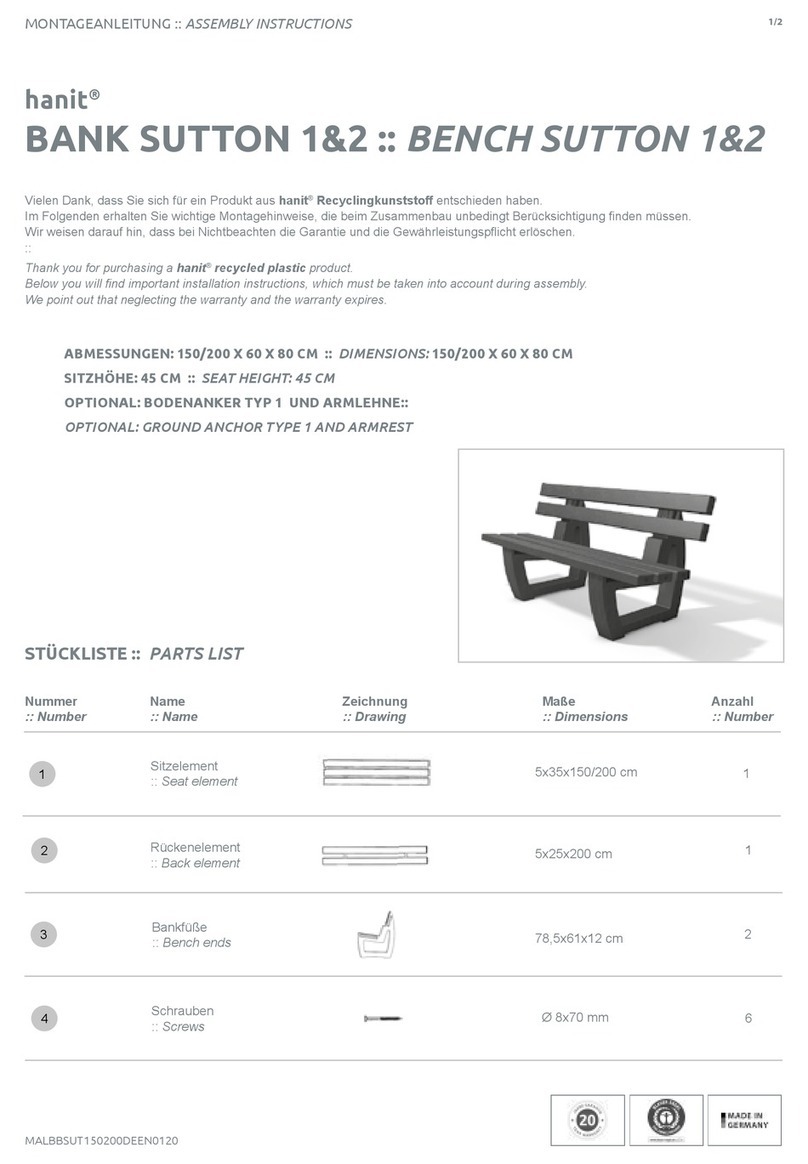
Gazebo (12’, 15’, 18’, 21’ DIA) – Set Up and Installation Manual 9
Foundation for the Gazebo
In all cases, the soil and foundation must be sufficiently
stable and deemed suitable to support the forces
produced by the structure. It is recommended that the
customer consult a qualified engineer to certify the
soil conditions and foundation design for their
location.
Site Selection for the Gazebo
The installation site must be sufficiently level to permit
uniform wall assembly on a support foundation. The site
must be on flat ground and reasonably level to avoid
standing water and erosion problems. In all cases, the
area surrounding the Gazebo must provide sufficient
drainage to prevent soil erosion around the foundation.
Fig. 4-1: The Gazebo must be build on stable soil
conditions and a concrete foundation.
Soil Analysis and Preparation
Soil under and around the foundation footings and
slab must be undisturbed or well-engineered
compacted back-fill which will provide a minimum soil
bearing capacity of 2,500 lbs. per square foot. Consult
local engineers regarding permissible soil loading at
the site. In addition, sufficient soil borings should be
taken at the site by qualified persons to ensure
adequate soil bearing capacity.
All foundation specifications used in this
manual are for estimating purposes only.
Because of many varying conditions in
actual installation, Sioux Steel Company
assumes no liability for any results
arising from the use of these stated
specifications. Consult a professional
engineer for a foundation designed for
your conditions.
Concrete Requirements
The concrete used in these designs is to have an ultimate compressive strength at 28 days of 4,000 lbs. per
square inch minimum for the slab, and 4,000 lbs. per square inch minimum for the footings. The concrete slab
must at least be 4” thick. The foundation MUST be poured level where the wall will rest to prevent uneven loads
on the wall sheets. The slab should be slightly crowned for moisture control. Never allow the slab to “slope in”
from the side walls, as moisture collection problems will result. Footing depth should be below the frost line,
and a minimum of 16” W x 16” D. Check the requirements in your locality and if necessary, increase the depth
given in the foundation dimension schedule for your specific model Gazebo. Be certain that all anchors are
accurately and evenly installed to insure wall roundness. All anchors must be concentric with the foundation
footing. Never allow foundation penetrations to pass through or interfere with anchor locations. Do not install
less than the specified number of anchors for your Gazebo. See Fig. 4-4.
Concrete Reinforcing Requirements
Rebar splice length must be 16” minimum. Stagger splices with no more than half the re-bar splice at the same
point. Reinforcing (rebar) steel must be equal to ASTM A615 GR 40 KSI. See Fig. 4-4 for more information.
Contact your insurance agent prior to installation to insure you are covered in case of
inadvertent accidents that may occur during assembly.
NOTE: Sioux Steel Company is not responsible or liable for:
Any damage or failure that may occur due to incorrect assembly of the structure.
Any soil analysis or foundation design.
Substitution of components not specified in this installation manual that led to damage or
failure.
Unstable soil conditions or foundation that led to structure damage or failure.
Damage caused by leaning sidewalls.
Any modification of design or structure.
Any bodily injury that occurs during the assembly of the structure or because of modification
to the design or improper construction.
Caustic or corrosive environments that lead to structure deterioration, damage or failure.
Chapter 4 – Set Up, Assembly & Installation Instructions
