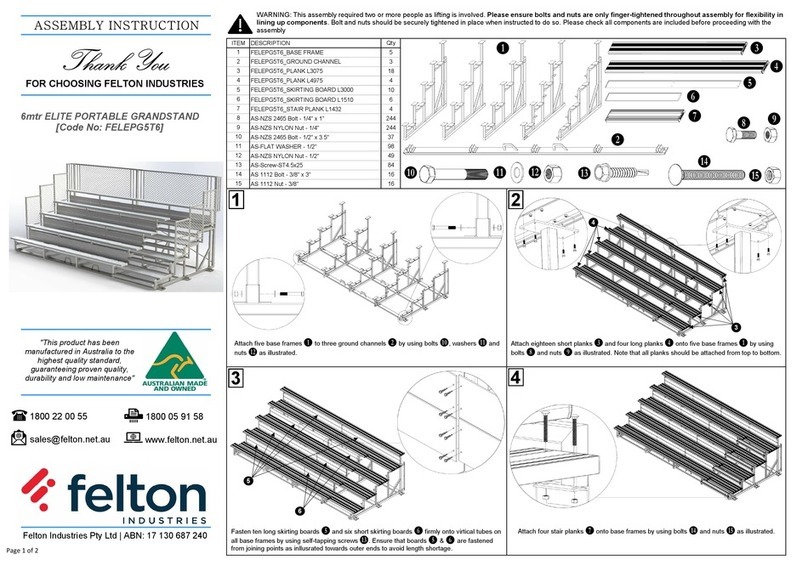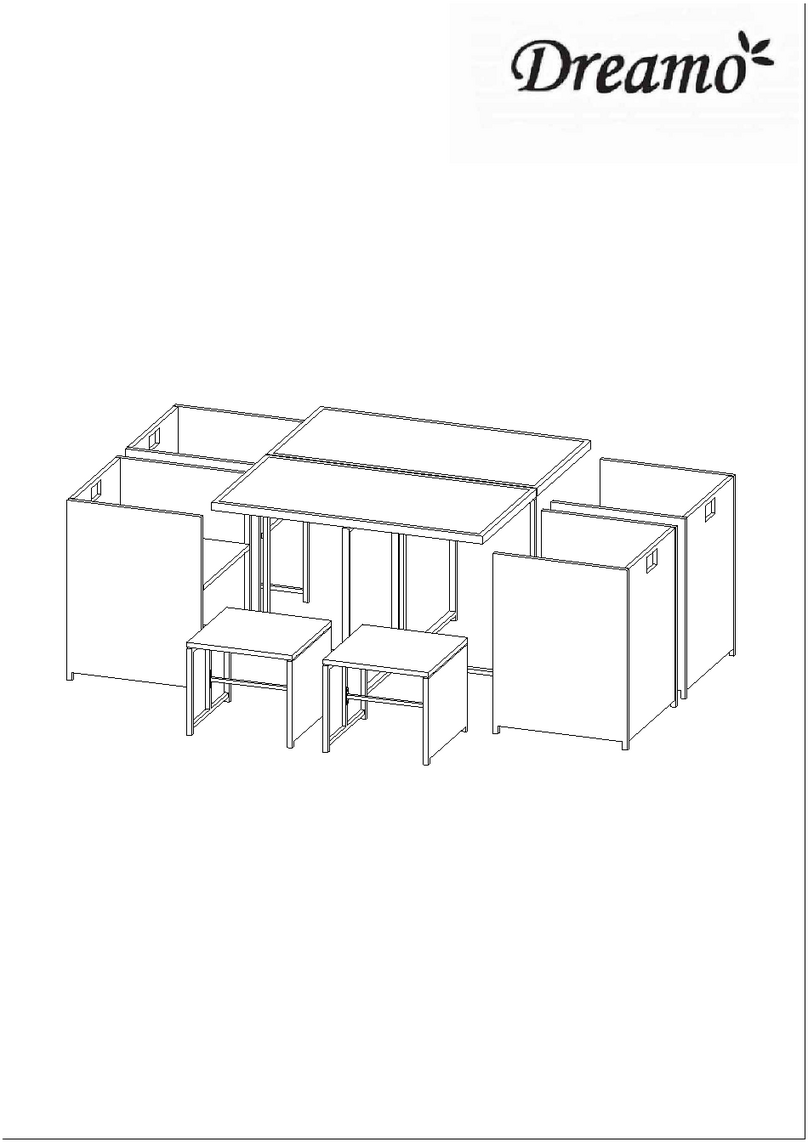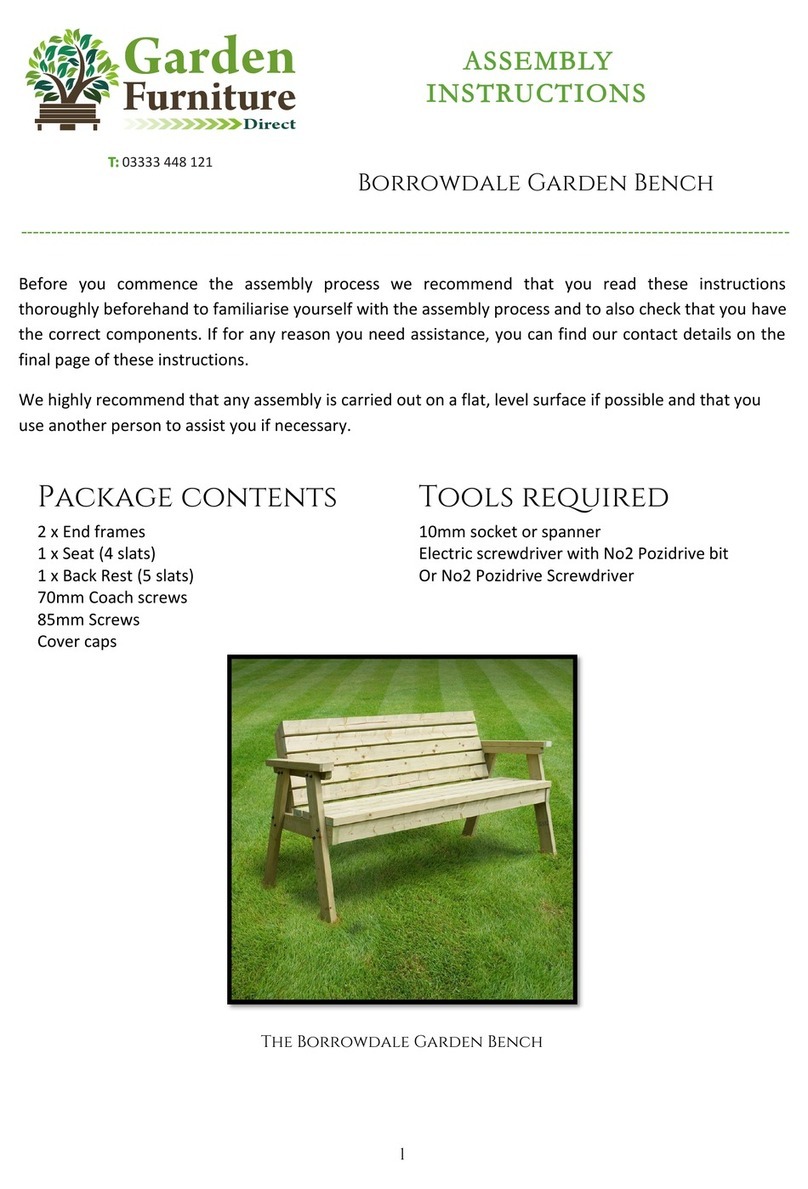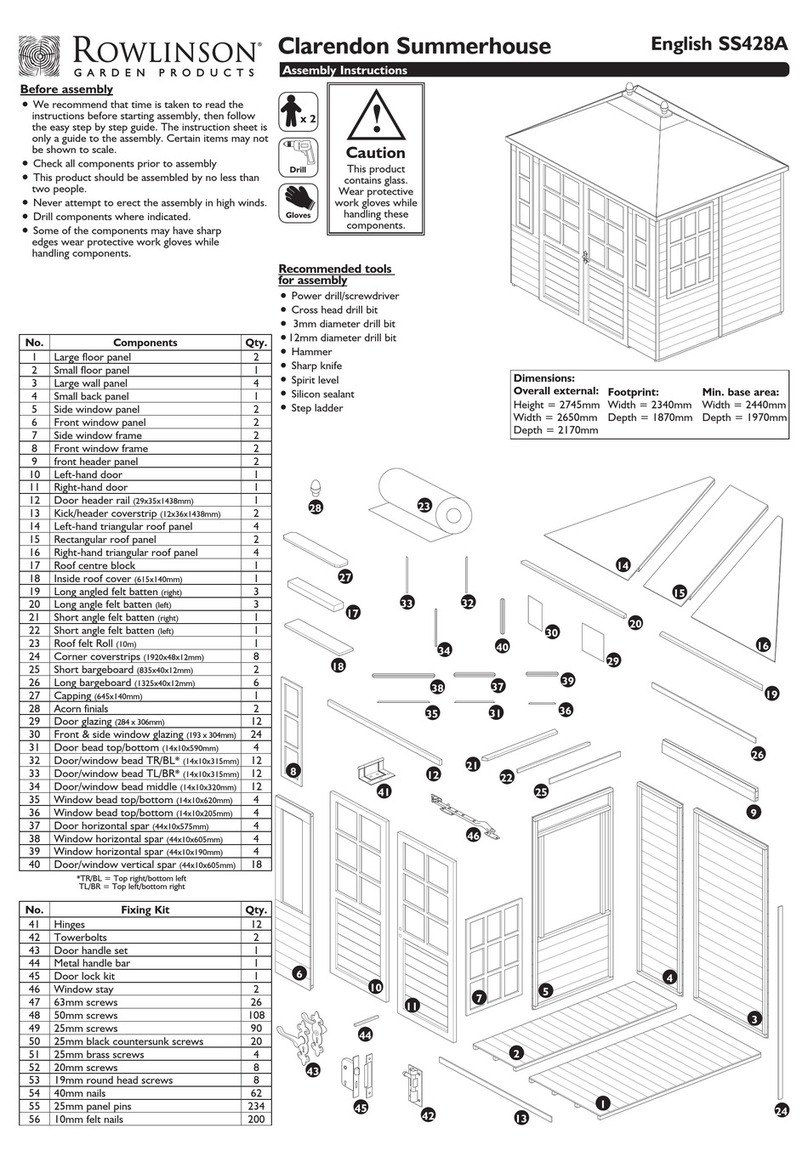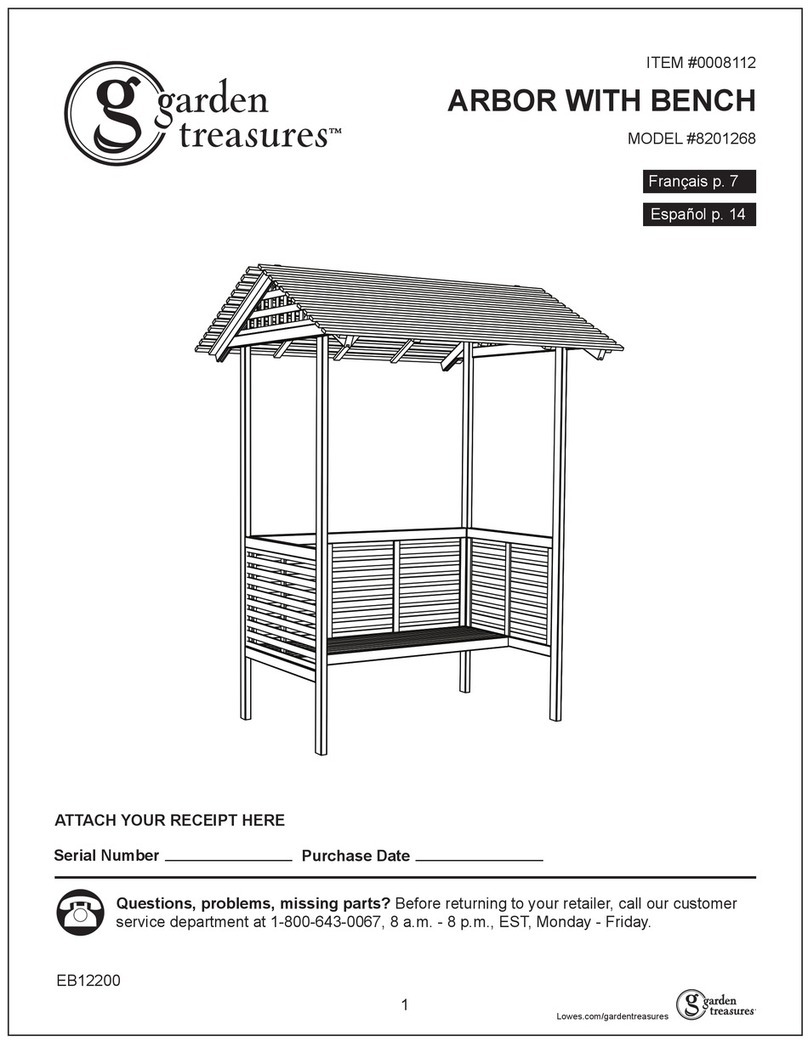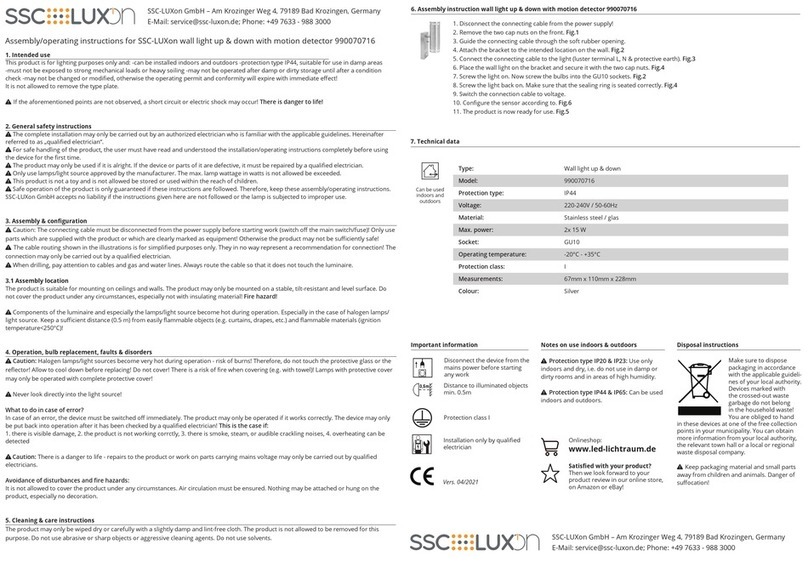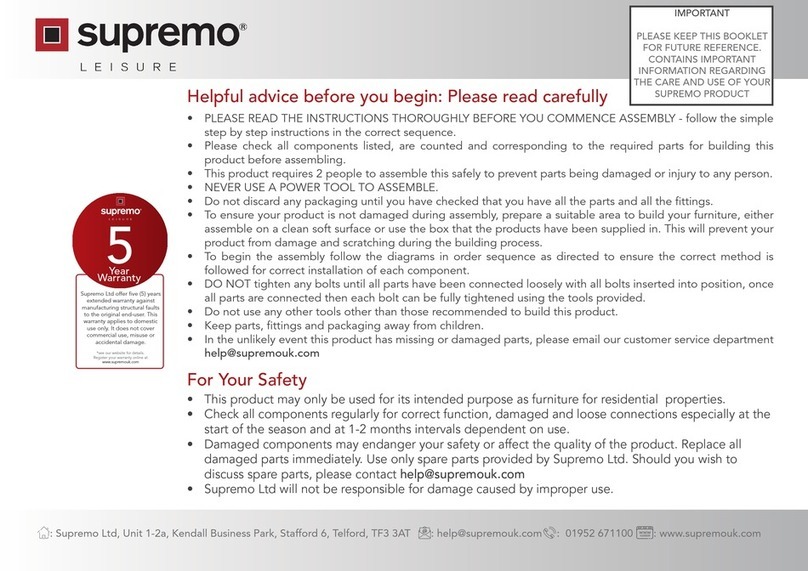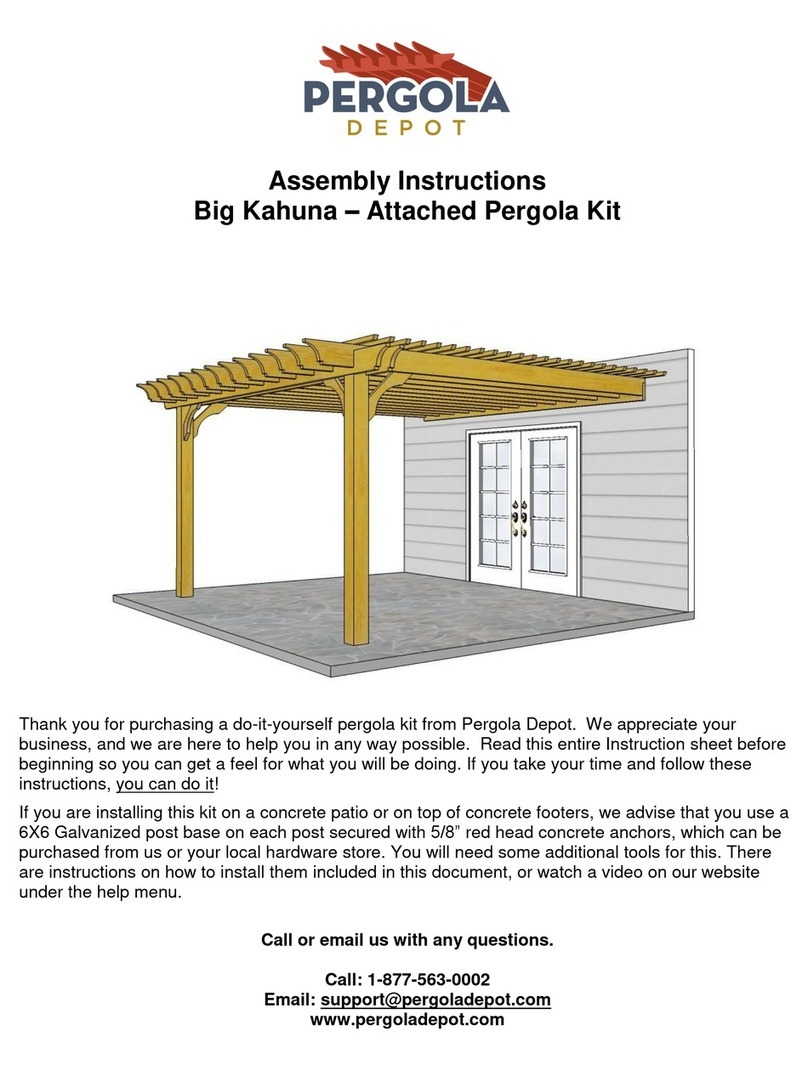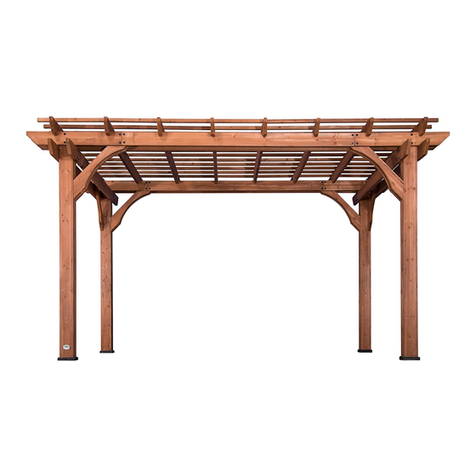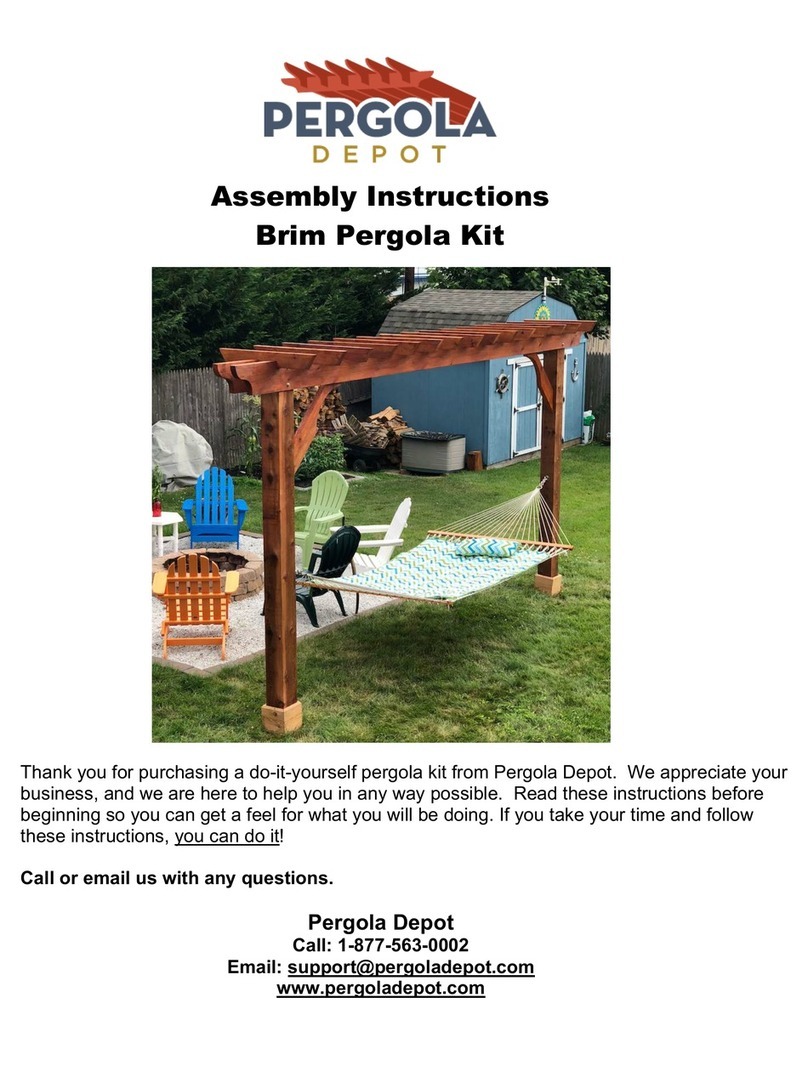
Post Base Installation:
If installing using post bases on top of an existing concrete foundation or previously poured
footings, place the bases on the concrete in the exact position where they will be installed.
Hint: The measurements between the center of each post base should be the same as the
center post to post measurement for your size pergola, which is 3’6” less than the overall
size for each dimension. For example, a 10x12 pergola has a center post to post
measurement of 6’6” x 8’6”. Find the center of the hole on the bottom of the base, mark
that point, and drill into the concrete with a 5/8” concrete drill bit at least 4” deep. Clear
excess debris from the hole. Place the washer and nut on the concrete anchor, place the
flared end into the hole in the concrete, and hammer it down until it is against the post
base, but do not tighten. Repeat for each base. Before tightening the anchor to the post
base, make sure that each base is square to the outside edge of your pergola footprint. Lay
one of the beams or rafters (depending upon length needed) on the ground directly outside
two of the post bases, then rotate the post bases until the outside edges of each base are
touching and square with the board. Repeat this for the other bases. Once square, tighten
each anchor with a 3/4" wrench until snug to the base.
If installing a pressure treated pine kit using post bases, we recommend you install one
Tapcon screw for each base through one of the holes in the post base that surround the
first anchor. Using a 5/32" concrete bit, drill the Tapcon screw hole to at least 2” deep.
Once the hole is drilled, clear excess debris from the hole, and slowly screw the Tapcon
through the post base using a #2 Philips head screw bit or screw driver until snug to the
base. Repeat for each base.
Step 9 - Pour in gravel to fill the first 4” of each post hole. Continue with the rest of this
step if you are installing on top of new concrete footings and have not already poured your
footings. Check out the information we have available on our website under
Resources>Tips>Post Information, and consider using concrete footing form tubes, which
you can purchase at your local hardware store. Mix the concrete according to the
directions for the concrete you purchased and fill the hole to about 2/3 of the way to
ground level. Use a shovel or piece of rebar to eliminate air bubbles. Insert one piece of 18”
rebar supplied with your kit into the concrete so that it sits diagonally from the bottom of
one side of the hole toward the top of the other side. Pour in more concrete to cover the
rebar and until the concrete is level with the ground, or to the desired height to ensure that
the top of each footing will be level with each other. If the ground surface is not level, you
can use footing form tubes to create a level surface across the top of each footing using a
line level. Work the top portion of concrete to eliminate bubbles and smooth the top with a
trowel or shovel. Repeat for each footing. Allow to dry completely, which will depend
upon the concrete used and weather conditions. Once dry, go back to the previous step for
instructions on installing the post bases.
Step 10 - For posts that are being installed into concrete footings, we recommend you
install a piece of 10” rebar, supplied with the kit, into the bottom of each post. Locate and
mark a spot that is approximately 10” below ground level. Using a 5/8" drill bit, drill a hole
through the post at the desired mark on each post. Note that the rebar will be inserted in a
later step.
Step 11- Lay the two posts on the ground with the bottoms at the edge of each hole, with
the tops facing away from each other, like is shown in the next picture.
